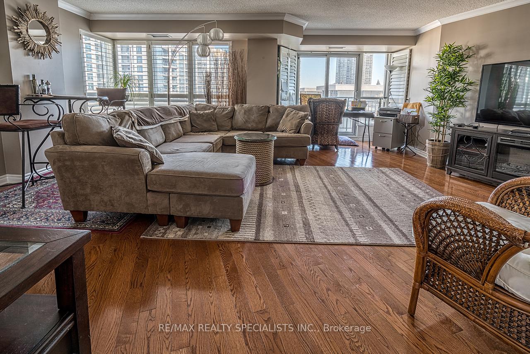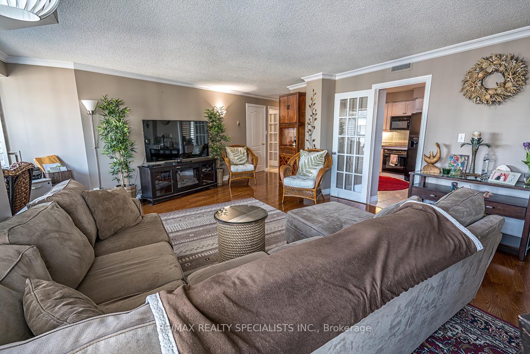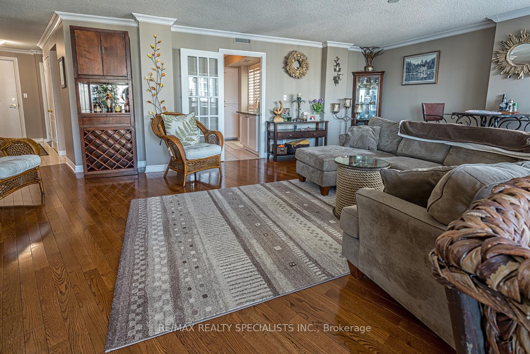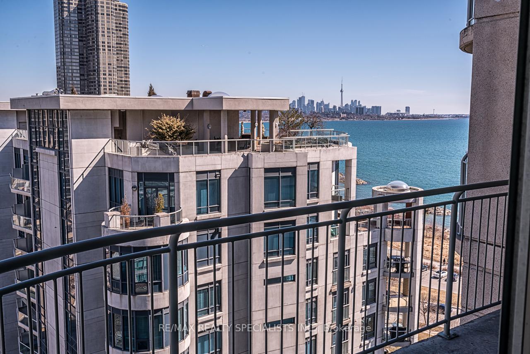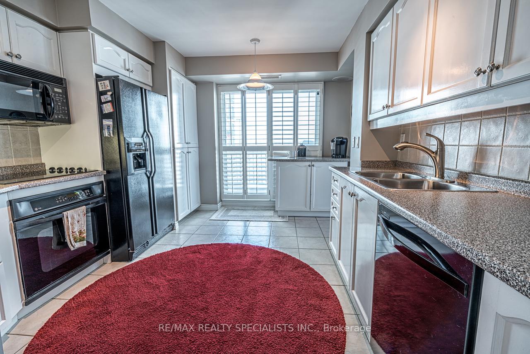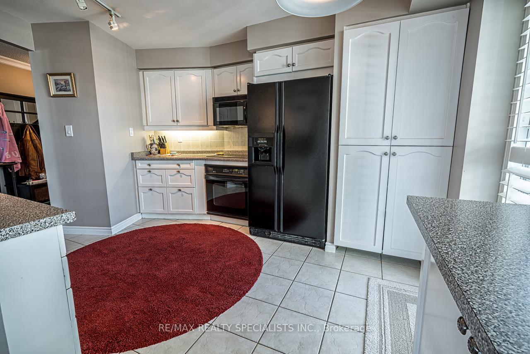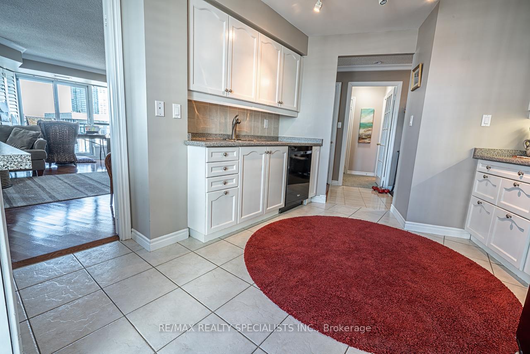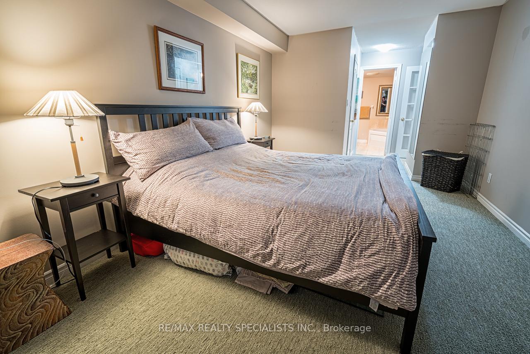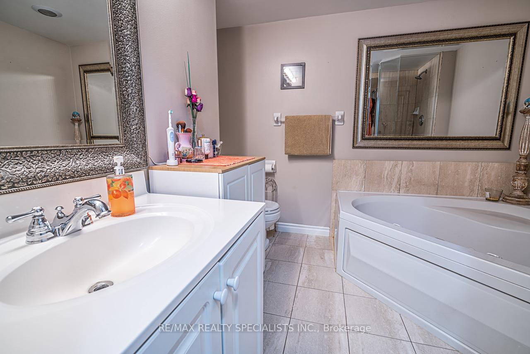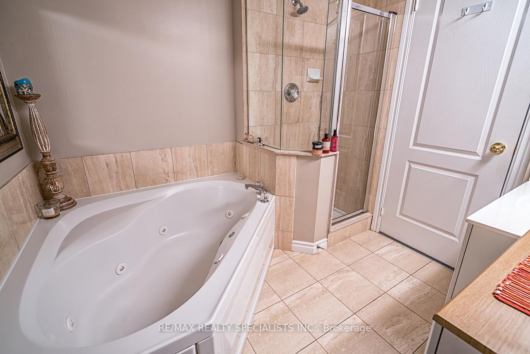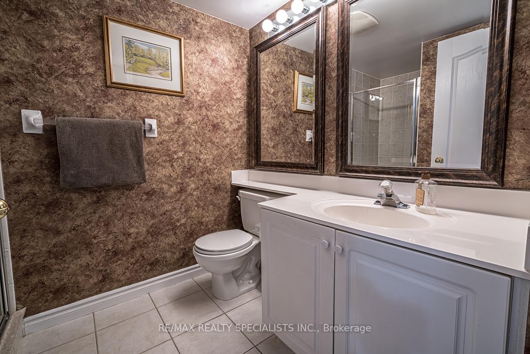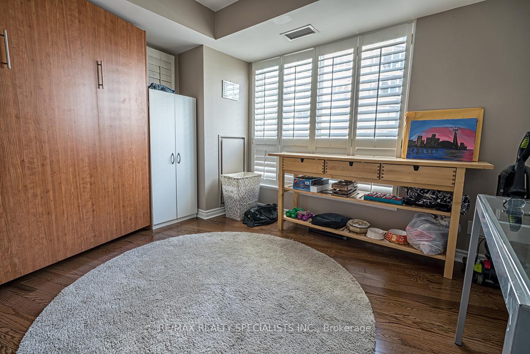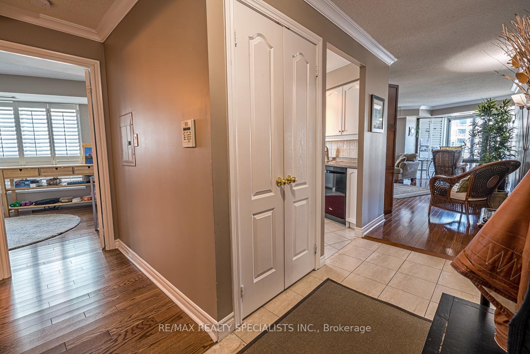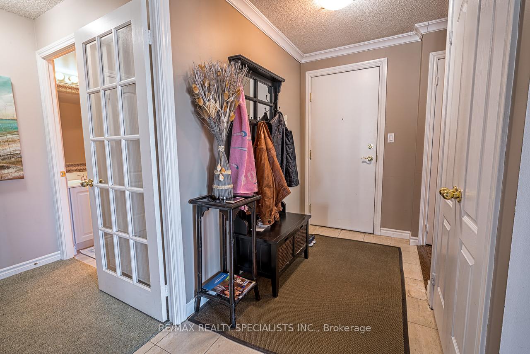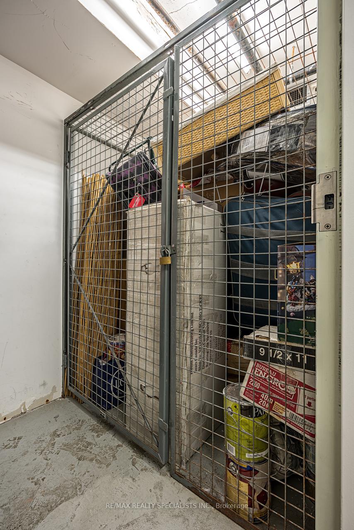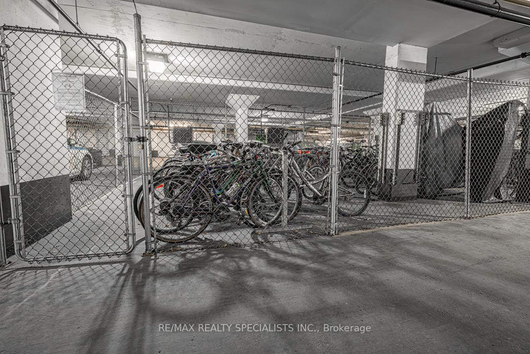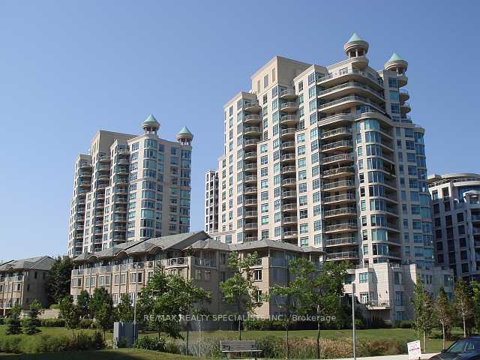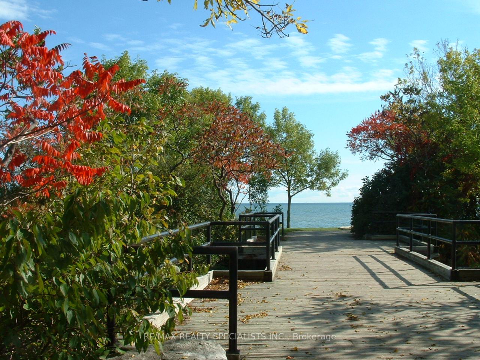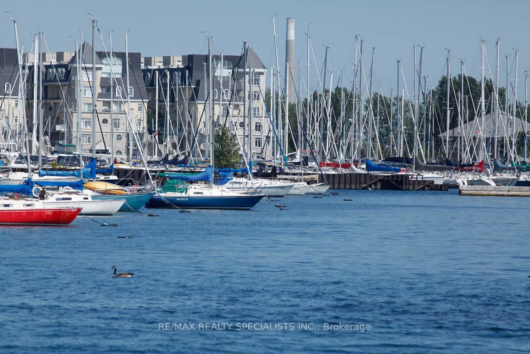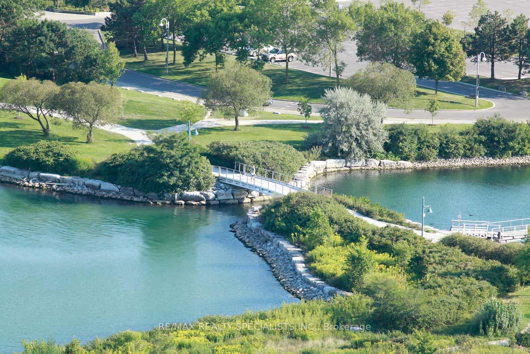$900,000
Available - For Sale
Listing ID: W12233665
2111 Lake Shore Boul , Toronto, M8V 1A1, Toronto
| Live In Luxury At The Fabulous Newport Beach. 1st-Class Waterfront Building In Spectacular Humber Bay! This Spacious 2 Bedroom Suite feels like a home, with 1240 square feet of living space and two open Balconies. Huge Master with Walk-In Closet & 4-Pc Ensuite featuring a large Jacuzzi Soaker Tub, stand alone shower & Marble Floors. Generous-sized kitchen with two entrances and moveable centre island makes preparing meals and entertaining a joy. Do you hate the thought of giving up your BBQ for condo life? Not here! BBQs are allowed and right next to the kitchen! The second bedroom has a Murphy bed built in to double as an office to make working from home a breeze and a full bathroom next to it for convenience and privacy.Voted A Top Toronto Neighbourhood! Easy Access To Gardiner/Qew. Just Minutes To Downtown Toronto, Toronto Pearson Airport and The West End of GTA! Walk To High Park. Acres Of Parks,Trails, Beaches, Boats, Fishing, Butterfly Meadow, Swans! Near Fine-Dinning, Pubs, Cafes, Shops, Groceries, Clinics, T.T.C. At Door! Ideal For Nature-Loving Young Couple/Singles/Mature Empty-Nesters Wanting Posh Waterfront Resort Living At Its Best! Fun is easy to find at the many parks & rec facilities here. Parks in this neighbourhood feature playgrounds for kids, sports parks, dog parks, swimming, skating, water access, and nature parks. There are 26 parks in Mimico-Humber Bay Shores, with 75 recreational facilities in total. Amenities include: 24Hr Concierge, Elegant Club/Bar, Dining Room W/Full Kitchen, Guest Suites,Sports Lounge, Aerobics Room, Hobby Room. Extras:Rent Includes Hydro, Water, Central Air Conditioning And Heat.1 Parking + 1 Locker Included. |
| Price | $900,000 |
| Taxes: | $3948.00 |
| Occupancy: | Tenant |
| Address: | 2111 Lake Shore Boul , Toronto, M8V 1A1, Toronto |
| Postal Code: | M8V 1A1 |
| Province/State: | Toronto |
| Directions/Cross Streets: | Lake Shore & Park Lawn |
| Level/Floor | Room | Length(ft) | Width(ft) | Descriptions | |
| Room 1 | Flat | Living Ro | 22.24 | 18.99 | Hardwood Floor, W/O To Balcony, Overlook Water |
| Room 2 | Flat | Dining Ro | 22.24 | 18.99 | Hardwood Floor, French Doors, California Shutters |
| Room 3 | Flat | Kitchen | 14.17 | 11.25 | W/O To Balcony, Centre Island, Tile Floor |
| Room 4 | Flat | Primary B | 17.25 | 10.5 | Walk-In Closet(s), 4 Pc Ensuite, California Shutters |
| Room 5 | Flat | Bedroom 2 | 11.51 | 10 | Murphy Bed, Hardwood Floor, California Shutters |
| Washroom Type | No. of Pieces | Level |
| Washroom Type 1 | 4 | Flat |
| Washroom Type 2 | 3 | Flat |
| Washroom Type 3 | 0 | |
| Washroom Type 4 | 0 | |
| Washroom Type 5 | 0 | |
| Washroom Type 6 | 4 | Flat |
| Washroom Type 7 | 3 | Flat |
| Washroom Type 8 | 0 | |
| Washroom Type 9 | 0 | |
| Washroom Type 10 | 0 |
| Total Area: | 0.00 |
| Approximatly Age: | 16-30 |
| Washrooms: | 2 |
| Heat Type: | Forced Air |
| Central Air Conditioning: | Central Air |
$
%
Years
This calculator is for demonstration purposes only. Always consult a professional
financial advisor before making personal financial decisions.
| Although the information displayed is believed to be accurate, no warranties or representations are made of any kind. |
| RE/MAX REALTY SPECIALISTS INC. |
|
|

Shawn Syed, AMP
Broker
Dir:
416-786-7848
Bus:
(416) 494-7653
Fax:
1 866 229 3159
| Virtual Tour | Book Showing | Email a Friend |
Jump To:
At a Glance:
| Type: | Com - Condo Apartment |
| Area: | Toronto |
| Municipality: | Toronto W06 |
| Neighbourhood: | Mimico |
| Style: | 1 Storey/Apt |
| Approximate Age: | 16-30 |
| Tax: | $3,948 |
| Maintenance Fee: | $1,205 |
| Beds: | 2 |
| Baths: | 2 |
| Fireplace: | N |
Locatin Map:
Payment Calculator:

