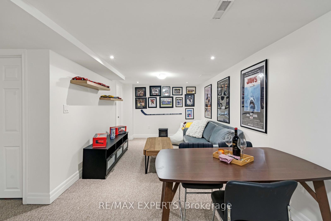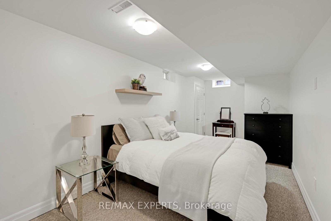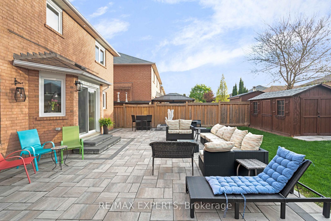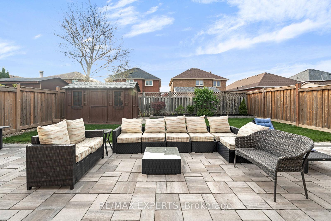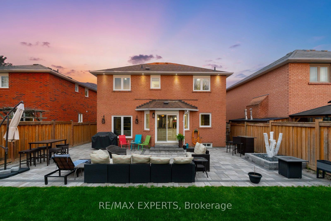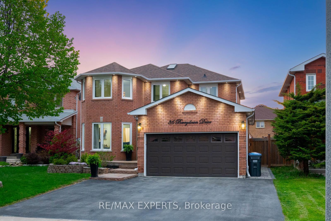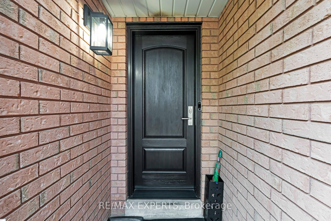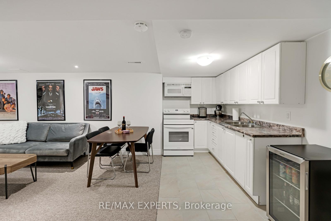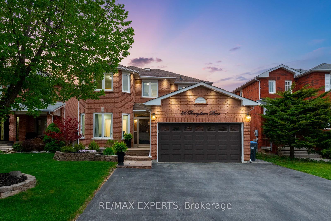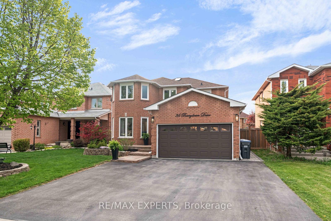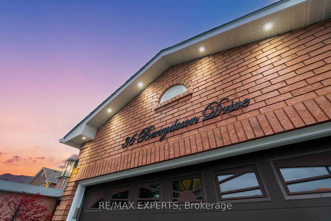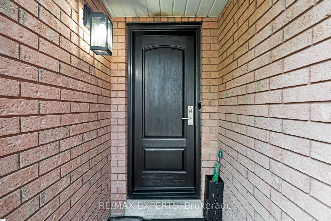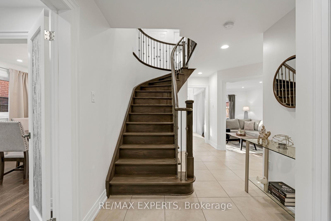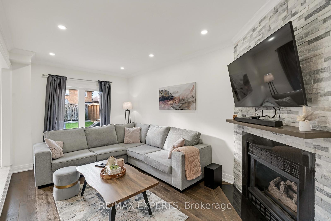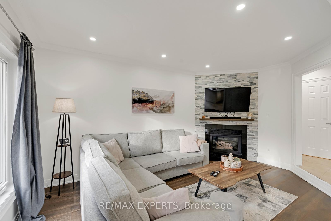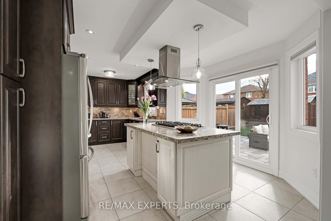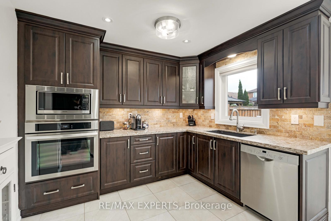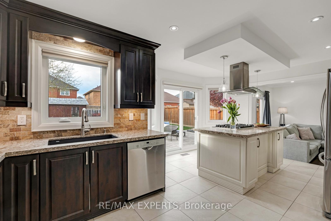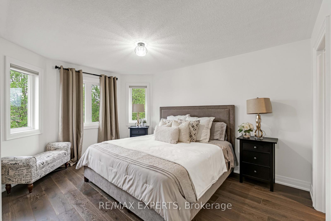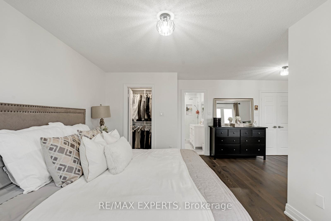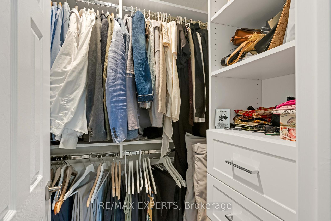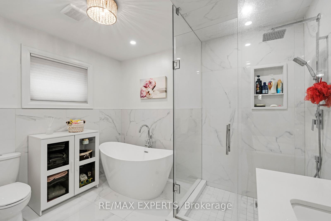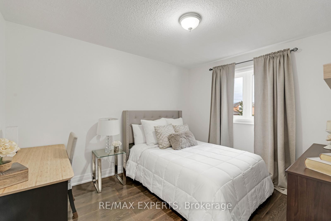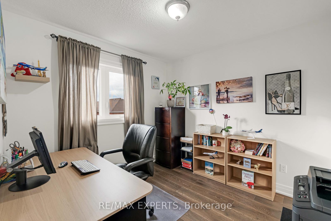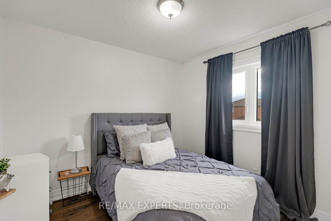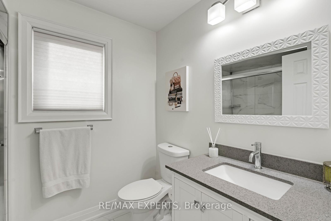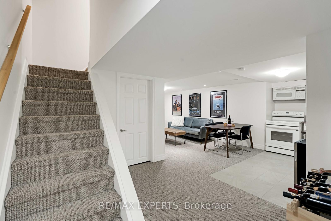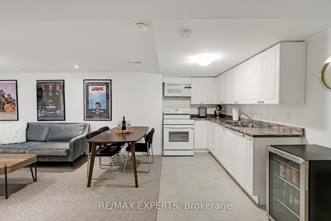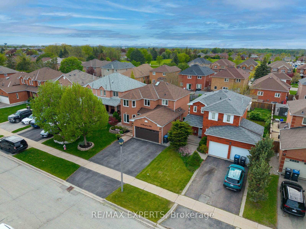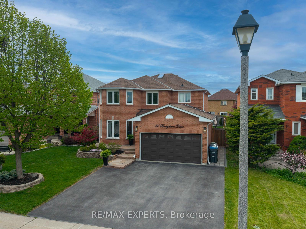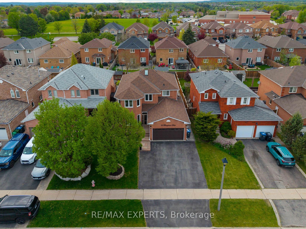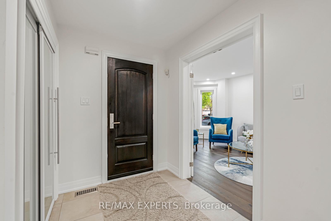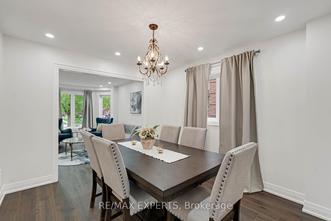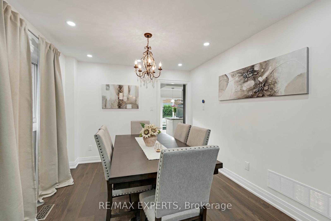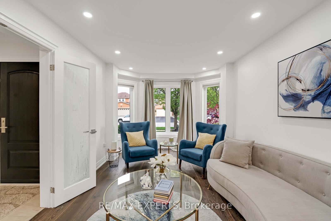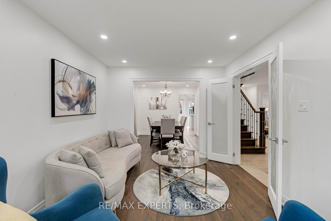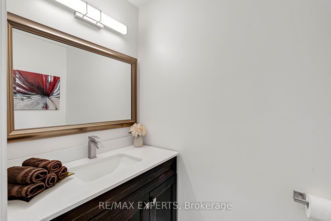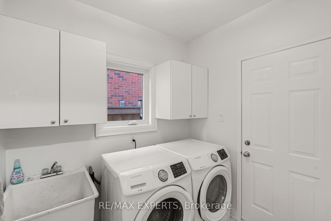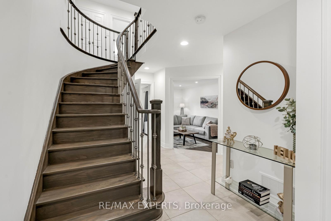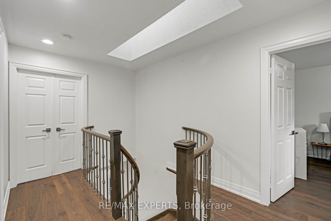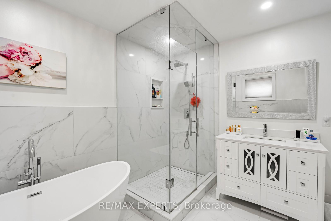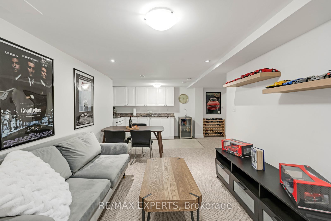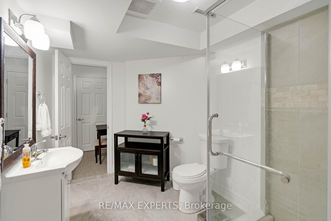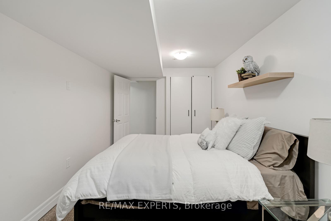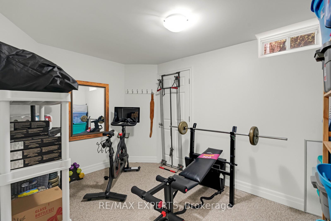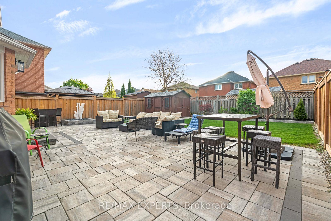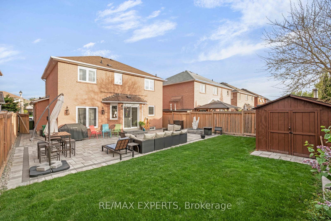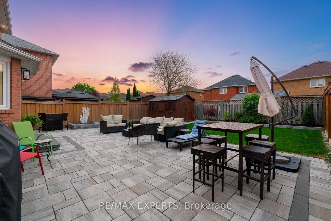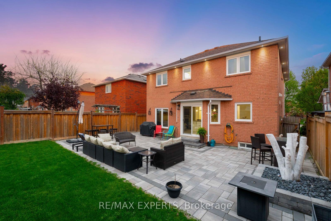$1,449,000
Available - For Sale
Listing ID: W12179138
36 Berrydown Driv , Caledon, L7E 1P9, Peel
| **Pride Of Ownership, Quiet Street & Smart Functional Design**This Impressive 4+2 Bedroom, 4-Bath Detached Home Offers Over 2,000 Sq Ft Of Beautifully Finished Above-Grade Living Space. The Custom Kitchen Features Quartz Countertops, A Large Island With A New Gas Cooktop, Stainless Steel Appliances, A Built-In Wall Oven, And Elegant Lighting. Enjoy Walking Out To A New Interlocked Patio And Fenced Yard. Perfect For Entertaining Or Relaxing With Family. The Main Floor Boasts Smooth Ceilings, Engineered Hardwood Floors, Pot Lights, And A Functional Layout. Upstairs, You'll Find Four Spacious Bedrooms, Including A Primary Suite With A Builder 4-Piece Ensuite And Custom Walk-In Closet With Built-In Organizers, Plus A Skylight That Fills The Space With Natural Light. The Finished Basement Includes A 2-Bedroom Apartment With A Large Rec Room, A 3-Piece Bath, And Rough-Ins For Laundry And A Sprinkler System(rough-in); Ideal For Extended Or Multi-Generational Families. Additional Highlights Include A Widened Driveway For 4 Cars, An Upgraded Espresso Front Door With A 3-Point Deadlock (2023), Full Interlock (2022), New Windows (2022), Roof (2019), And Smart Home Features Like A Nest Thermostat And Doorbell. The Home Is Freshly Painted In Timeless, Neutral Tones. Located On A Quiet, Family-Friendly Street In Bolton East, Close To Top Schools, Parks, Shopping, And Everyday Amenities. This Is Truly A Move-In-Ready Masterpiece. |
| Price | $1,449,000 |
| Taxes: | $5696.58 |
| Occupancy: | Owner |
| Address: | 36 Berrydown Driv , Caledon, L7E 1P9, Peel |
| Acreage: | < .50 |
| Directions/Cross Streets: | Hwy 50/Queensgate |
| Rooms: | 9 |
| Rooms +: | 2 |
| Bedrooms: | 4 |
| Bedrooms +: | 2 |
| Family Room: | T |
| Basement: | Apartment, Finished |
| Level/Floor | Room | Length(ft) | Width(ft) | Descriptions | |
| Room 1 | Main | Kitchen | 18.99 | 12.79 | Quartz Counter, W/O To Garden, B/I Appliances |
| Room 2 | Main | Family Ro | 10.2 | 16.66 | Hardwood Floor, Gas Fireplace, Pot Lights |
| Room 3 | Main | Living Ro | 10.43 | 15.32 | Hardwood Floor, French Doors, Bay Window |
| Room 4 | Main | Dining Ro | 10.43 | 11.25 | Hardwood Floor, Window, Pot Lights |
| Room 5 | Main | Laundry | 6.07 | 7.45 | Access To Garage, Laundry Sink, Window |
| Room 6 | Upper | Primary B | 10.66 | 17.02 | 4 Pc Ensuite, Walk-In Closet(s), Hardwood Floor |
| Room 7 | Upper | Bedroom 2 | 10.53 | 10.07 | Closet, Window, Hardwood Floor |
| Room 8 | Upper | Bedroom 3 | 9.97 | 10 | Closet, Window, Hardwood Floor |
| Room 9 | Upper | Bedroom 4 | 9.97 | 11.91 | Closet, Window, Hardwood Floor |
| Room 10 | Upper | Skylight, Renovated, 3 Pc Bath | |||
| Room 11 | Basement | Bedroom | 8.99 | 19.42 | Walk-In Closet(s), Window, 3 Pc Ensuite |
| Room 12 | Basement | Bedroom 2 | 8.59 | 12.46 | Window, B/I Shelves |
| Room 13 | Basement | Kitchen | 11.78 | 6.17 | Combined w/Family |
| Room 14 | Basement | Family Ro | 9.68 | 17.55 | Pot Lights |
| Room 15 | Basement | Cold Room | 9.45 | 6.56 |
| Washroom Type | No. of Pieces | Level |
| Washroom Type 1 | 4 | Upper |
| Washroom Type 2 | 3 | Upper |
| Washroom Type 3 | 2 | Main |
| Washroom Type 4 | 3 | Lower |
| Washroom Type 5 | 0 | |
| Washroom Type 6 | 4 | Upper |
| Washroom Type 7 | 3 | Upper |
| Washroom Type 8 | 2 | Main |
| Washroom Type 9 | 3 | Lower |
| Washroom Type 10 | 0 |
| Total Area: | 0.00 |
| Approximatly Age: | 16-30 |
| Property Type: | Detached |
| Style: | 2-Storey |
| Exterior: | Brick, Brick Front |
| Garage Type: | Built-In |
| (Parking/)Drive: | Available, |
| Drive Parking Spaces: | 4 |
| Park #1 | |
| Parking Type: | Available, |
| Park #2 | |
| Parking Type: | Available |
| Park #3 | |
| Parking Type: | Boulevard |
| Pool: | None |
| Other Structures: | Fence - Full, |
| Approximatly Age: | 16-30 |
| Approximatly Square Footage: | 2000-2500 |
| Property Features: | Fenced Yard, Hospital |
| CAC Included: | N |
| Water Included: | N |
| Cabel TV Included: | N |
| Common Elements Included: | N |
| Heat Included: | N |
| Parking Included: | N |
| Condo Tax Included: | N |
| Building Insurance Included: | N |
| Fireplace/Stove: | Y |
| Heat Type: | Forced Air |
| Central Air Conditioning: | Central Air |
| Central Vac: | Y |
| Laundry Level: | Syste |
| Ensuite Laundry: | F |
| Elevator Lift: | False |
| Sewers: | Sewer |
| Utilities-Cable: | A |
| Utilities-Hydro: | Y |
$
%
Years
This calculator is for demonstration purposes only. Always consult a professional
financial advisor before making personal financial decisions.
| Although the information displayed is believed to be accurate, no warranties or representations are made of any kind. |
| RE/MAX EXPERTS |
|
|

Shawn Syed, AMP
Broker
Dir:
416-786-7848
Bus:
(416) 494-7653
Fax:
1 866 229 3159
| Virtual Tour | Book Showing | Email a Friend |
Jump To:
At a Glance:
| Type: | Freehold - Detached |
| Area: | Peel |
| Municipality: | Caledon |
| Neighbourhood: | Bolton East |
| Style: | 2-Storey |
| Approximate Age: | 16-30 |
| Tax: | $5,696.58 |
| Beds: | 4+2 |
| Baths: | 4 |
| Fireplace: | Y |
| Pool: | None |
Locatin Map:
Payment Calculator:

