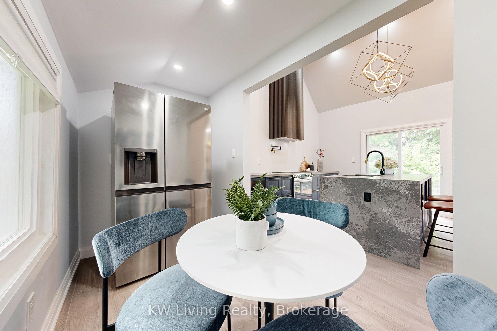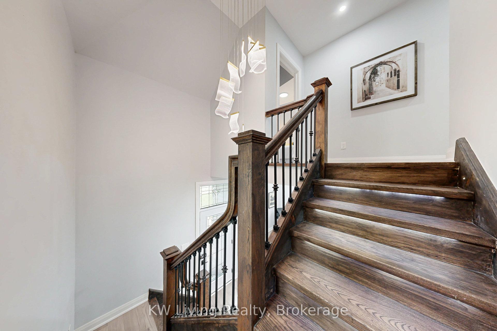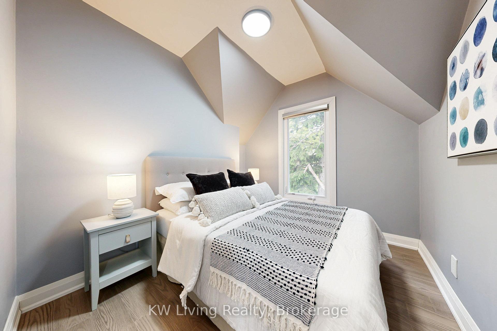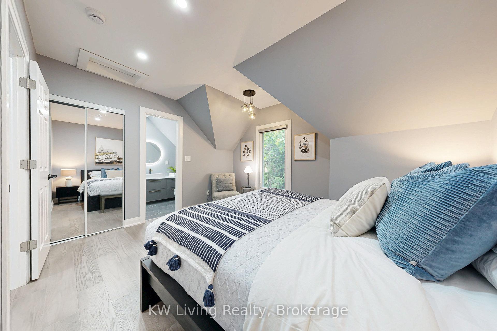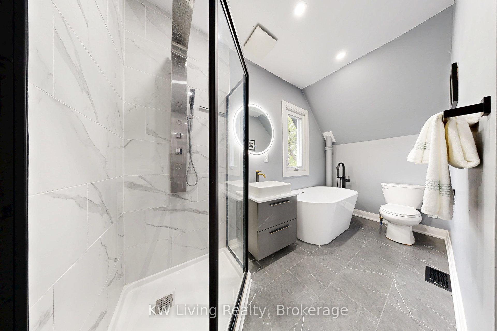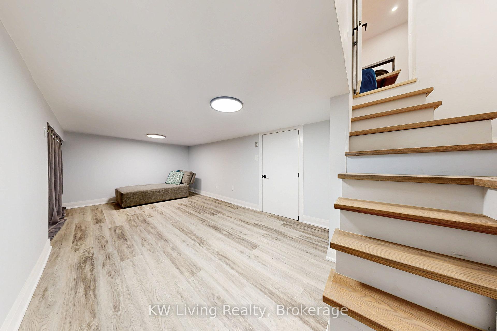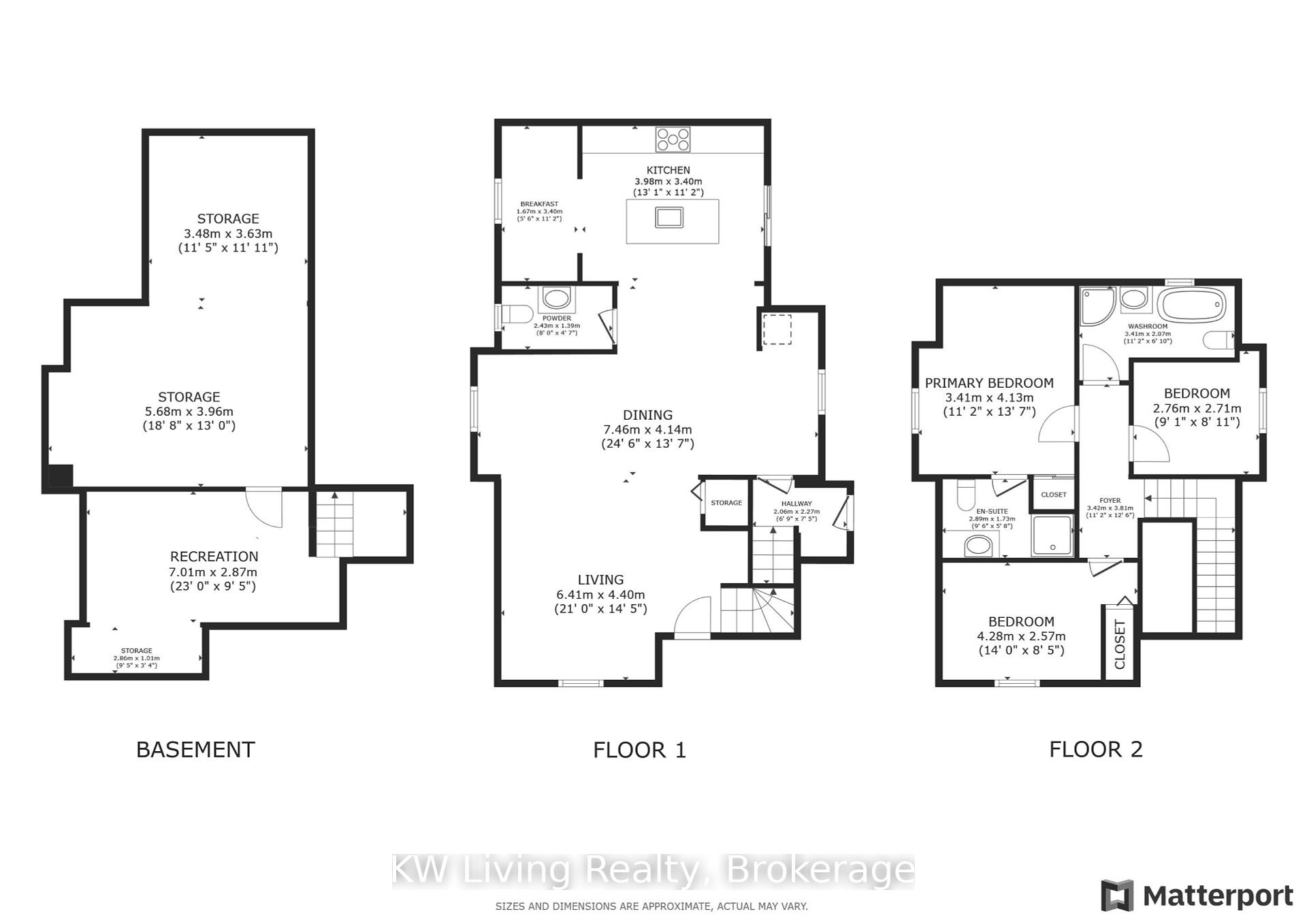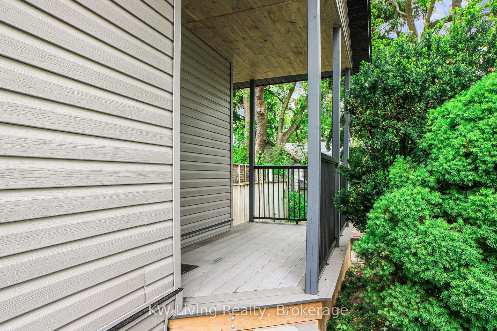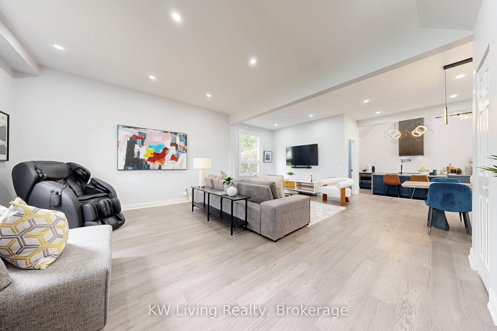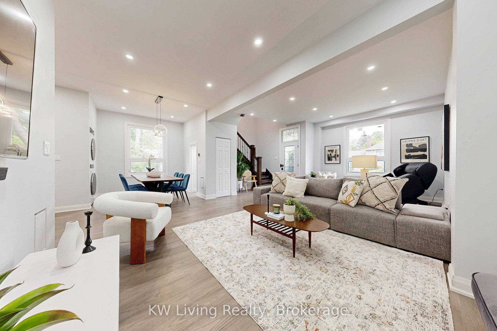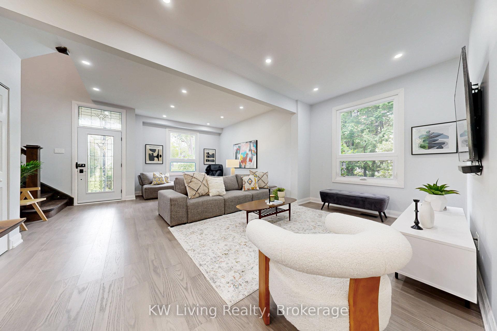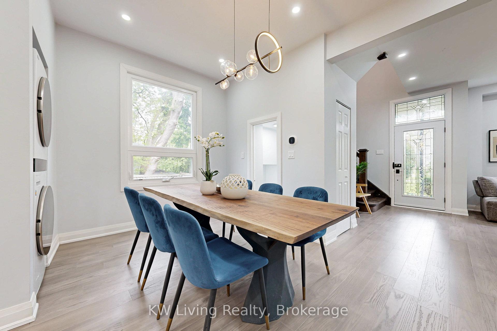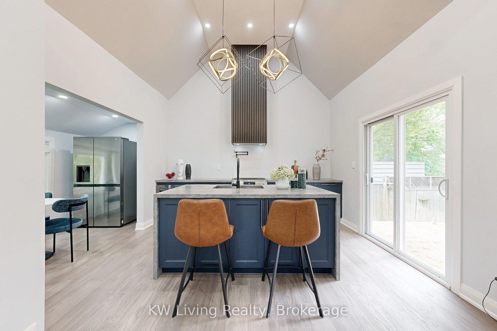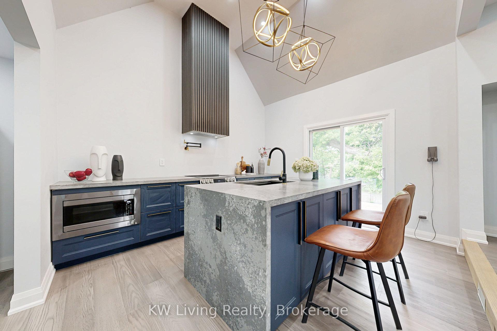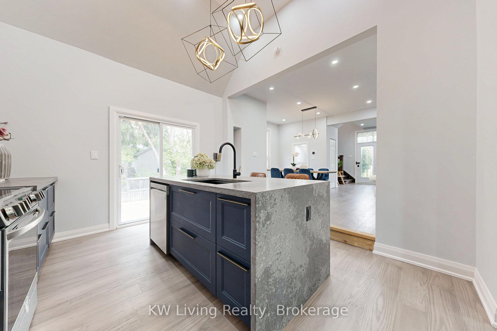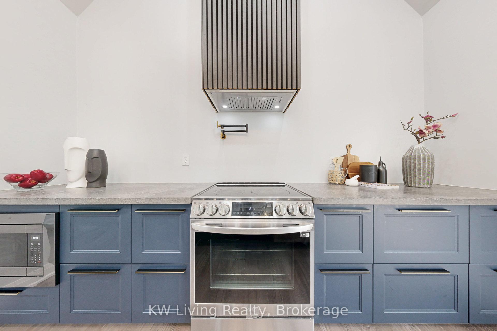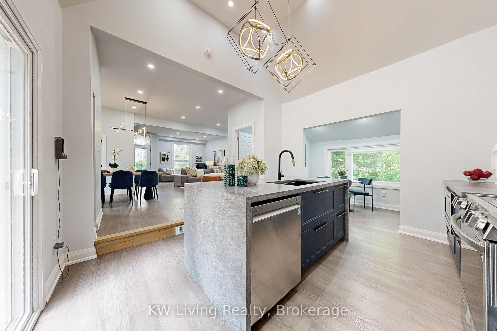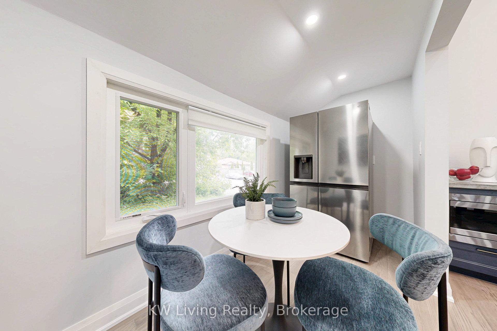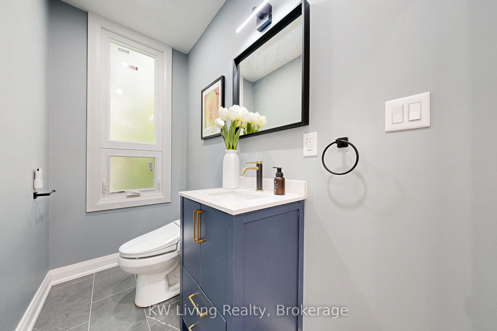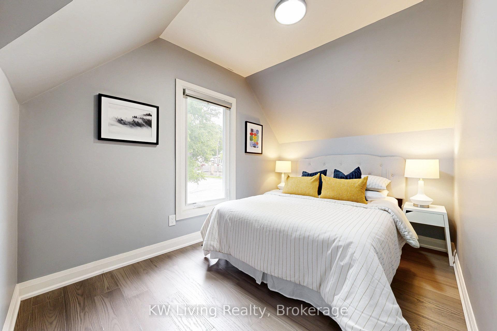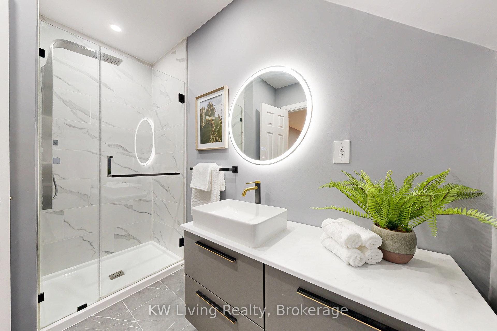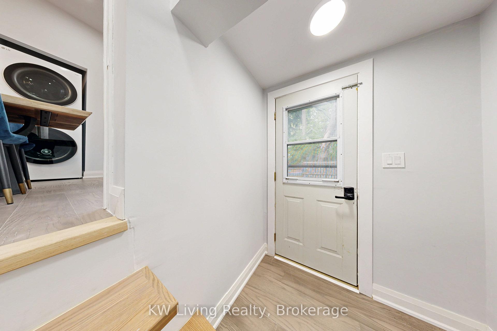$1,049,000
Available - For Sale
Listing ID: N12233312
22 Niagara Stre , Newmarket, L3Y 4E3, York
| A Rare Gem In Historic Downtown Newmarket! One Of Newmarkets Grand Ladies, This Beautifully Renovated Home Blends Timeless Character With Modern Comfort. It Features High Ceilings, Rich Hardwood, Elegant Trim And A Large Covered Composite Porch With A Custom Wood Ceiling, Perfect For Enjoying Your Morning Coffee. Inside, You Will Find An Open Concept Layout, Generous Living Space And Soaring Ceilings That Create A Warm And Inviting Atmosphere. Recently Replaced Large Windows Bring In Abundant Natural Light While Also Improving Energy Efficiency. The Kitchen Impresses With A 13ft Vaulted Ceiling, Custom Cabinetry, A Designer Range Hood And A Double Waterfall Island That Offers Both Elegance And Functionality. Touch Sensor Faucet And Pot Filler Add Convenience And Modern Style. From The Kitchen, Walk Out To A Newly Built Spacious Deck With Glass Railings, Perfect For Outdoor Dining And Summer BBQ. Custom Motion Sensing LED Stair Lights And A Luxury Chandelier Elevate Both Safety And Beauty. The Primary Bedroom Includes A 3 Pc Ensuite, With Two Additional Cozy Bedrooms. Bathrooms Are Finished With A Sixty Inch Freestanding Bathtub, Freestanding Faucet, LED Mirrors With Heating And Power Outlets Ready For Bidet Installation. The Basement, With An Approx. 6 Ft Ceiling, Is Partially Finished And Offers Flexible Use As A Rec Room, Home Office, Or In-Law Suite, With A Separate Side Entrance. **Extras: Smart Switches, Ecobee Thermostat, Smart Door Lock, And A 200 Amp Panel With A 60 Amp Breaker Ready For An EV Charger. **Extensive Renovations And Upgrades: 2022: Roof, 2023: Electrical Wiring, 200 Amp Panel, Furnace, AC, HWT, PEX Plumbing, Drainage, Foam Insulation, Drywall, Engineered Hardwood Floors, Windows, Doors, Main Entrance Door, Custom Kitchen Cabinets, And Quartz Countertops. 2024: Bathrooms, Front Porch With Composite Decking And Custom Wood Ceiling, And Full Set Of LG Appliances. 2025: Deck With Glass Railings, Black Fascia, Soffits, Gutters, And Vinyl Siding. |
| Price | $1,049,000 |
| Taxes: | $3987.16 |
| Occupancy: | Vacant |
| Address: | 22 Niagara Stre , Newmarket, L3Y 4E3, York |
| Directions/Cross Streets: | Davis Dr & Main St |
| Rooms: | 7 |
| Rooms +: | 1 |
| Bedrooms: | 3 |
| Bedrooms +: | 0 |
| Family Room: | F |
| Basement: | Partially Fi, Separate Ent |
| Level/Floor | Room | Length(ft) | Width(ft) | Descriptions | |
| Room 1 | Main | Living Ro | 21.02 | 14.43 | Hardwood Floor, Pot Lights, Open Concept |
| Room 2 | Main | Dining Ro | 24.47 | 13.58 | Hardwood Floor, Pot Lights, Open Concept |
| Room 3 | Main | Kitchen | 13.05 | 11.15 | Hardwood Floor, Vaulted Ceiling(s), W/O To Deck |
| Room 4 | Main | Breakfast | 11.15 | 5.48 | Hardwood Floor, Pot Lights, Large Window |
| Room 5 | Second | Primary B | 13.55 | 11.18 | Hardwood Floor, Pot Lights, 3 Pc Ensuite |
| Room 6 | Second | Bedroom 2 | 14.04 | 8.43 | Hardwood Floor, Closet, Window |
| Room 7 | Second | Bedroom 3 | 9.05 | 8.89 | Hardwood Floor, Window |
| Room 8 | Basement | Recreatio | 22.99 | 9.41 | Vinyl Floor, LED Lighting |
| Washroom Type | No. of Pieces | Level |
| Washroom Type 1 | 2 | Main |
| Washroom Type 2 | 4 | Second |
| Washroom Type 3 | 3 | Second |
| Washroom Type 4 | 0 | |
| Washroom Type 5 | 0 | |
| Washroom Type 6 | 2 | Main |
| Washroom Type 7 | 4 | Second |
| Washroom Type 8 | 3 | Second |
| Washroom Type 9 | 0 | |
| Washroom Type 10 | 0 |
| Total Area: | 0.00 |
| Property Type: | Detached |
| Style: | 2-Storey |
| Exterior: | Vinyl Siding |
| Garage Type: | None |
| (Parking/)Drive: | Private Do |
| Drive Parking Spaces: | 2 |
| Park #1 | |
| Parking Type: | Private Do |
| Park #2 | |
| Parking Type: | Private Do |
| Pool: | None |
| Other Structures: | Fence - Full |
| Approximatly Square Footage: | 1500-2000 |
| Property Features: | Hospital, Library |
| CAC Included: | N |
| Water Included: | N |
| Cabel TV Included: | N |
| Common Elements Included: | N |
| Heat Included: | N |
| Parking Included: | N |
| Condo Tax Included: | N |
| Building Insurance Included: | N |
| Fireplace/Stove: | N |
| Heat Type: | Forced Air |
| Central Air Conditioning: | Central Air |
| Central Vac: | N |
| Laundry Level: | Syste |
| Ensuite Laundry: | F |
| Sewers: | Sewer |
$
%
Years
This calculator is for demonstration purposes only. Always consult a professional
financial advisor before making personal financial decisions.
| Although the information displayed is believed to be accurate, no warranties or representations are made of any kind. |
| KW Living Realty |
|
|

Shawn Syed, AMP
Broker
Dir:
416-786-7848
Bus:
(416) 494-7653
Fax:
1 866 229 3159
| Virtual Tour | Book Showing | Email a Friend |
Jump To:
At a Glance:
| Type: | Freehold - Detached |
| Area: | York |
| Municipality: | Newmarket |
| Neighbourhood: | Central Newmarket |
| Style: | 2-Storey |
| Tax: | $3,987.16 |
| Beds: | 3 |
| Baths: | 3 |
| Fireplace: | N |
| Pool: | None |
Locatin Map:
Payment Calculator:

