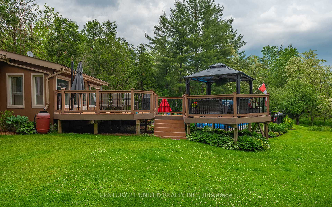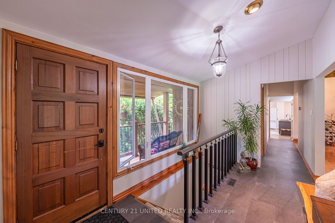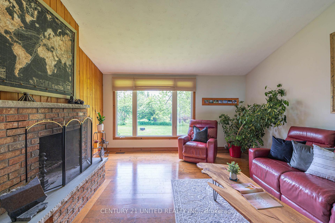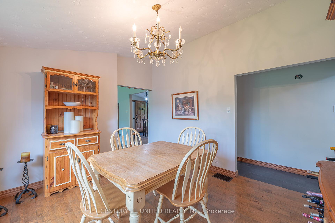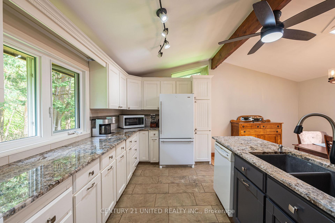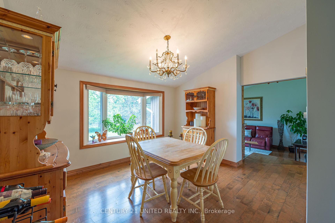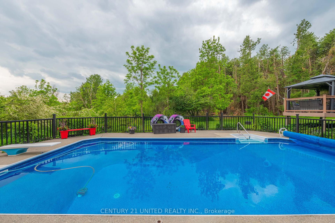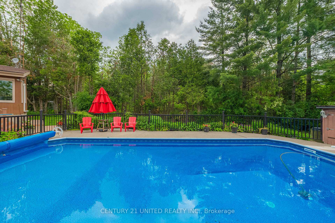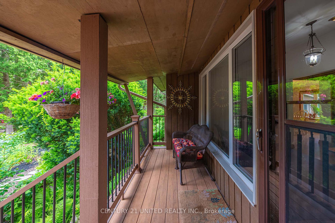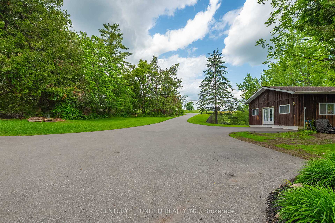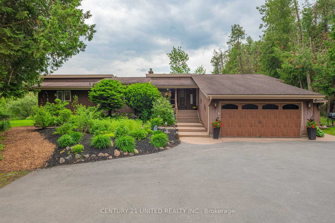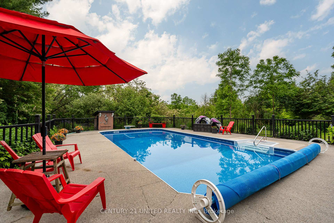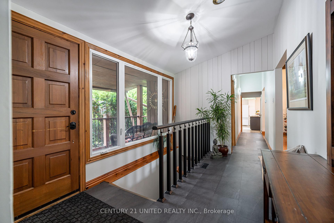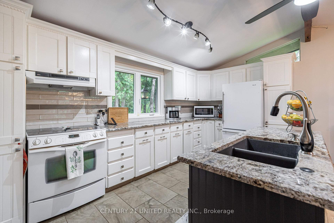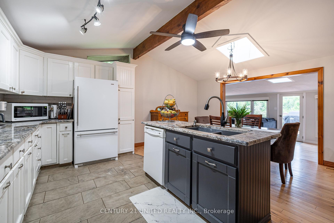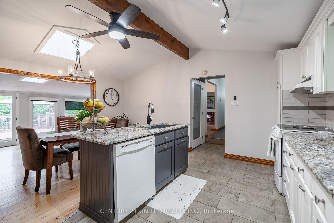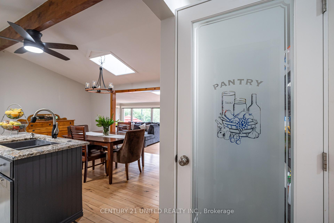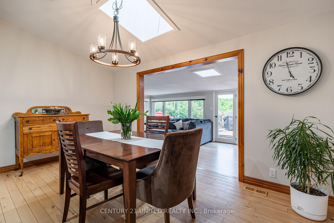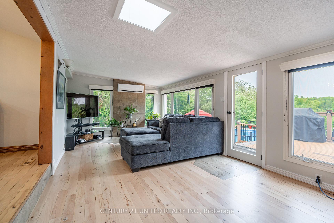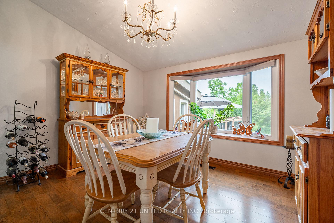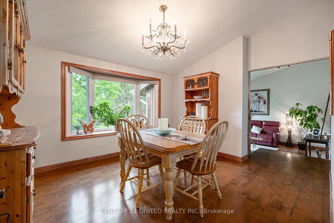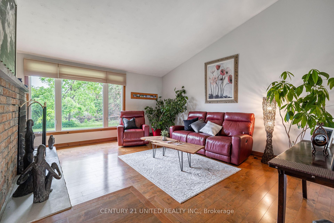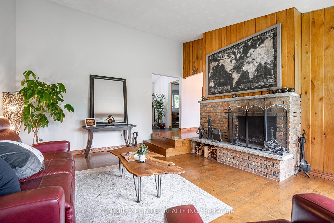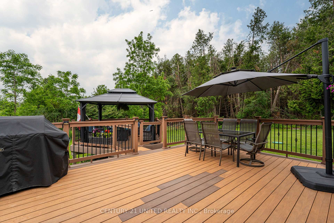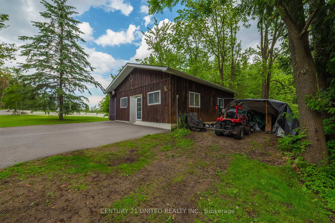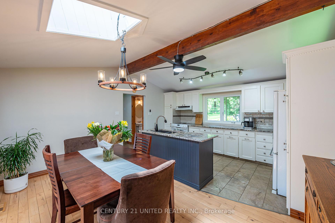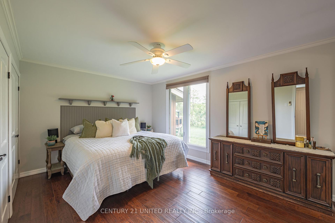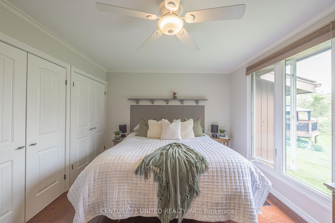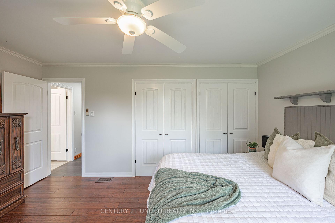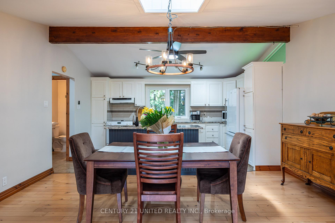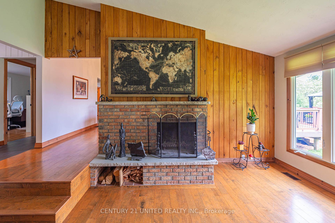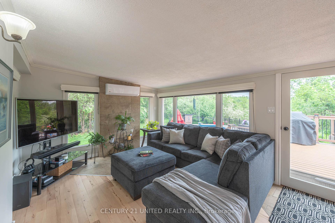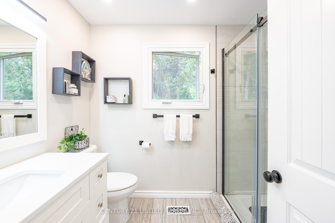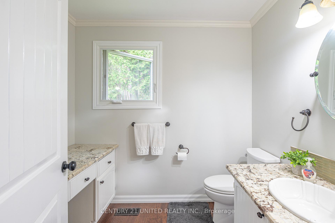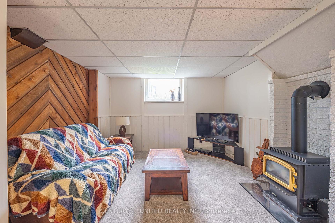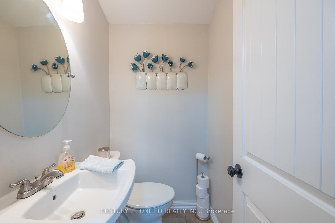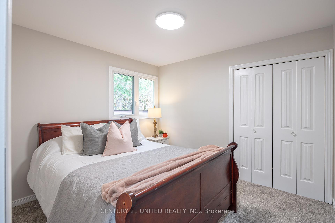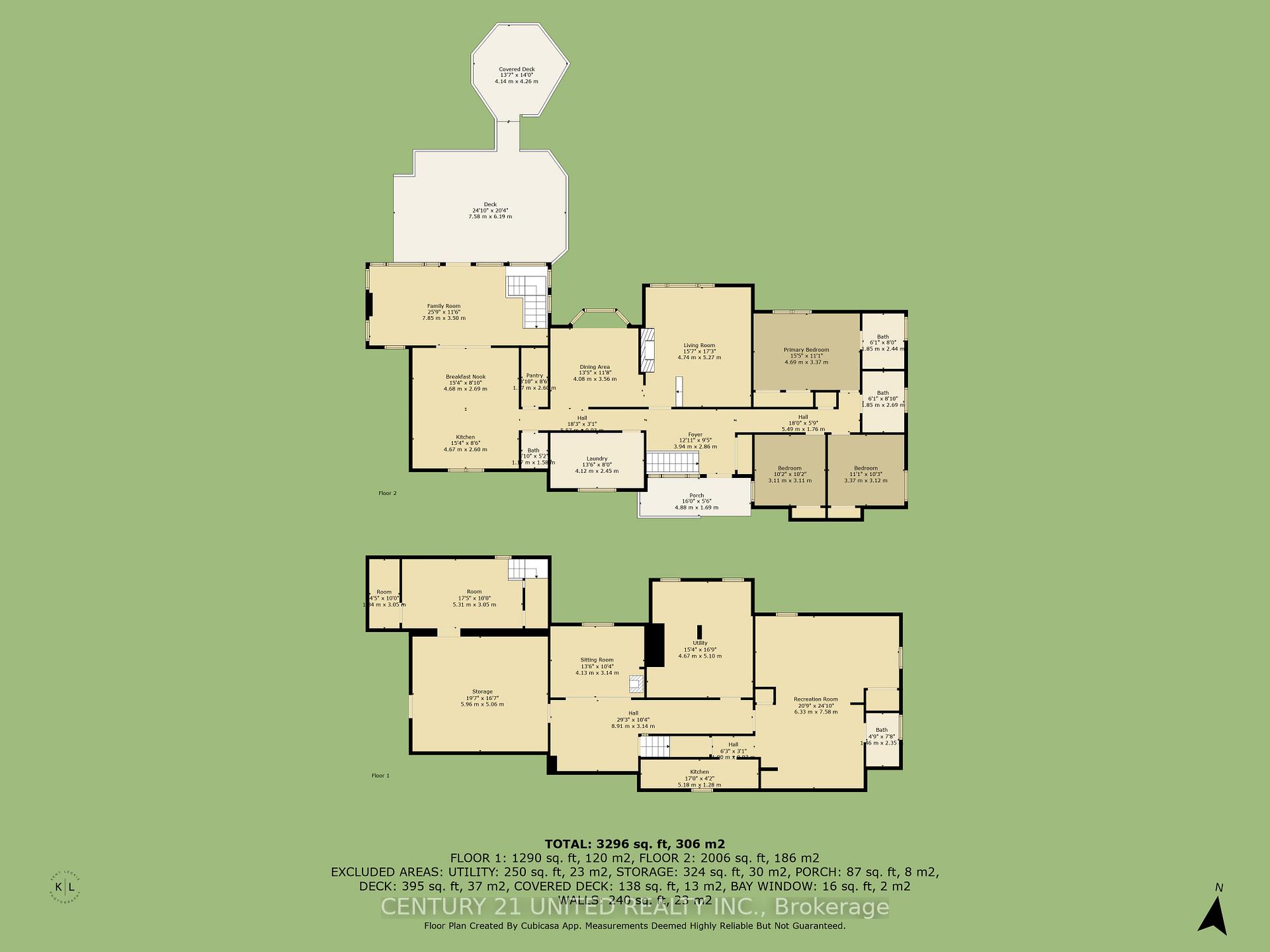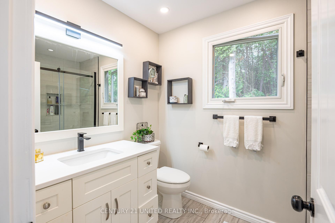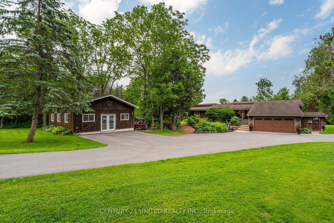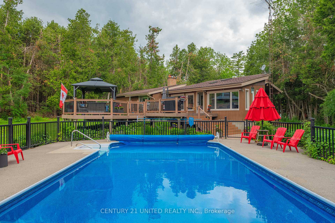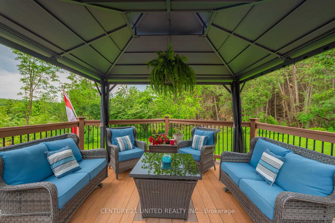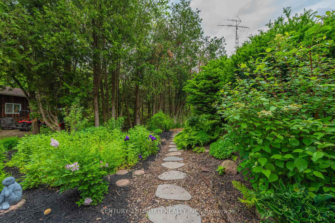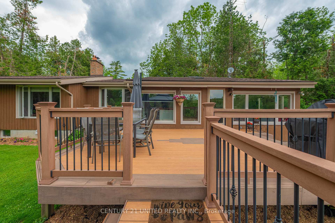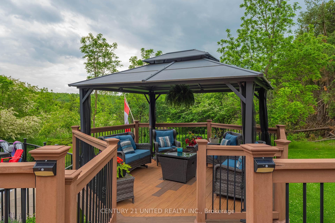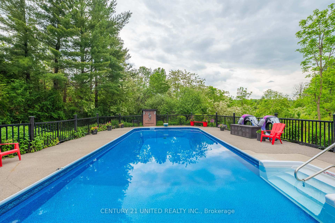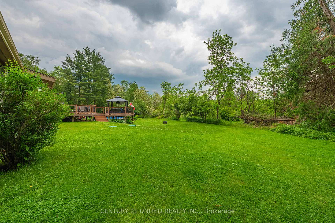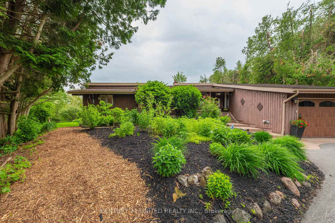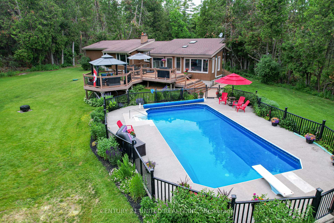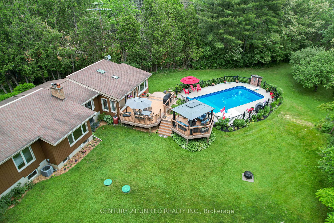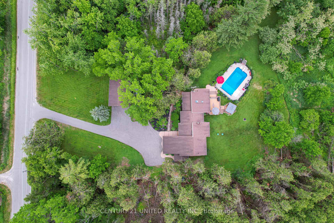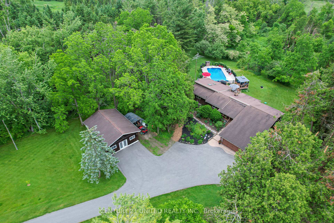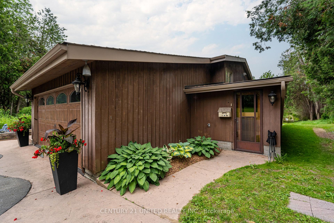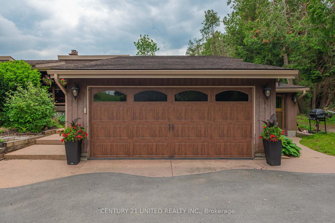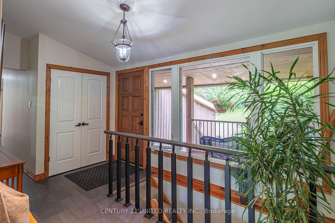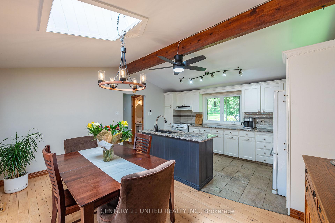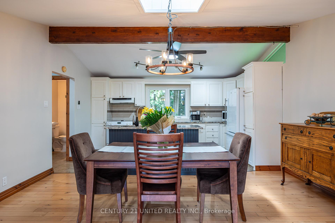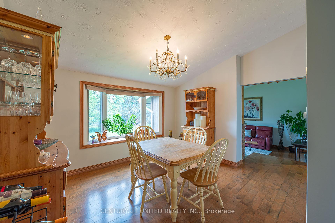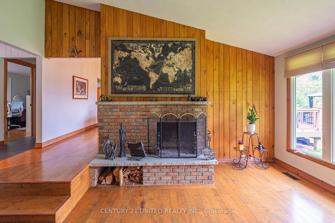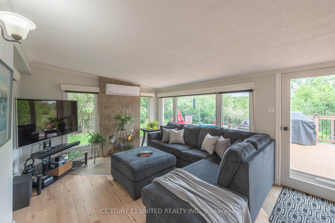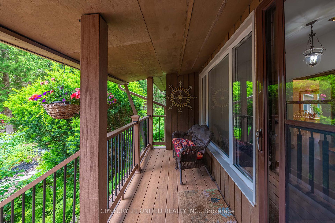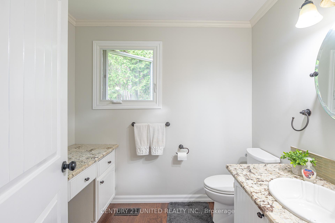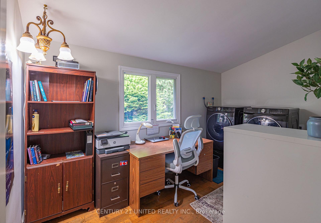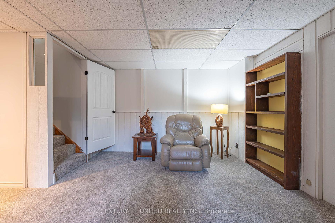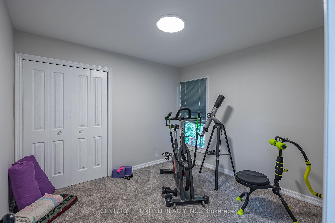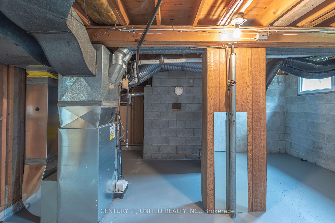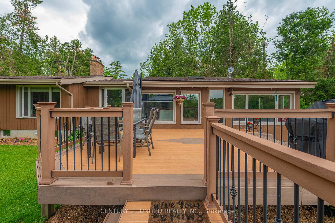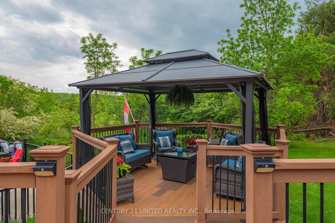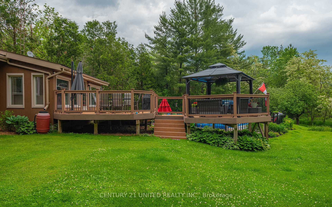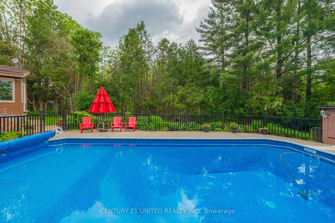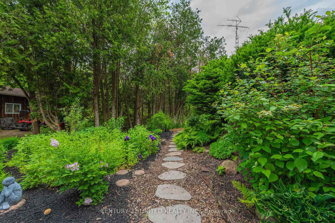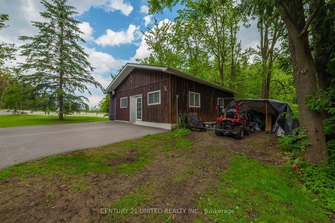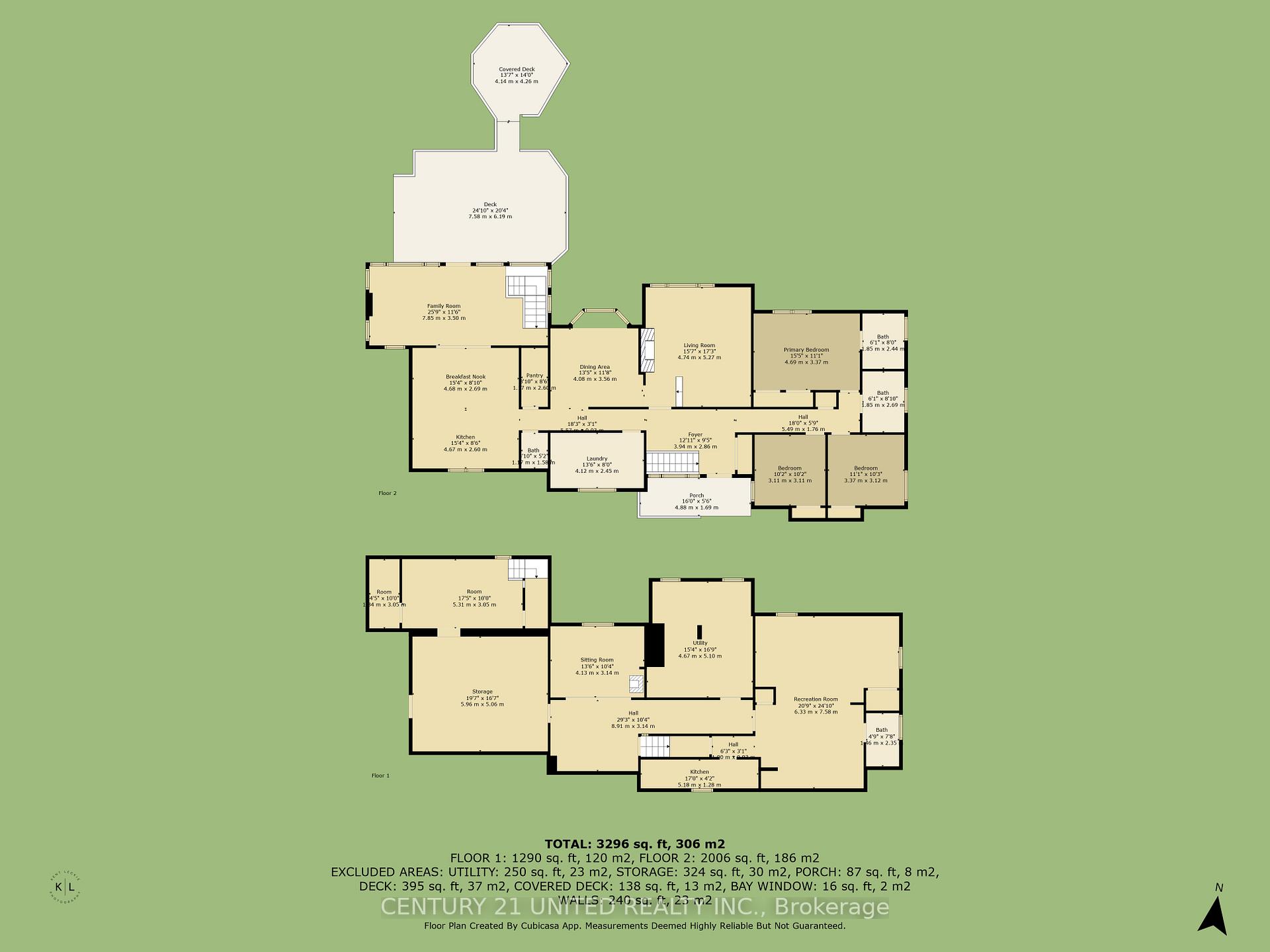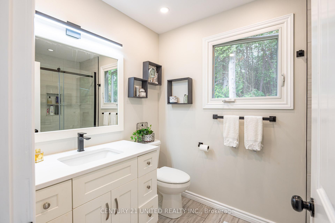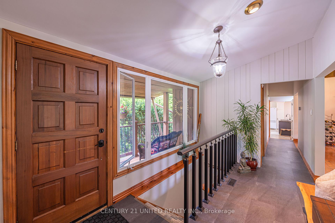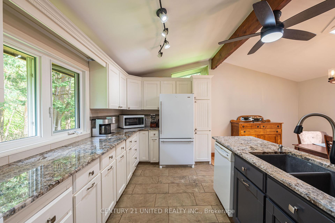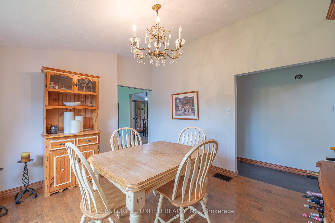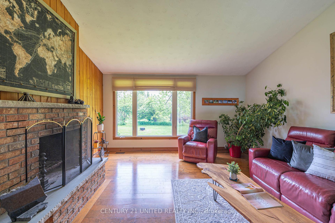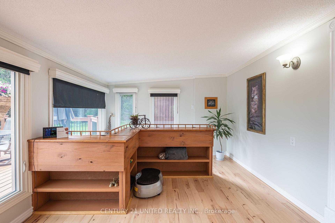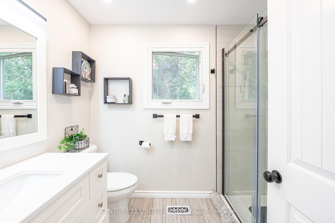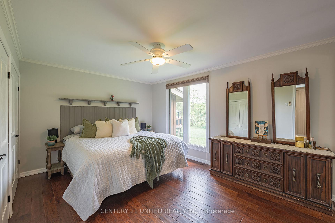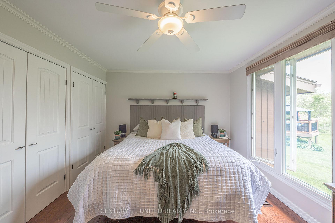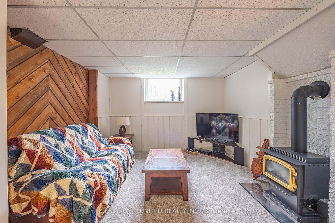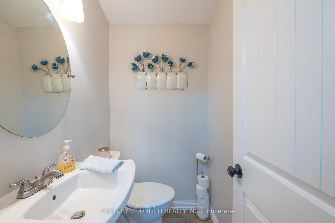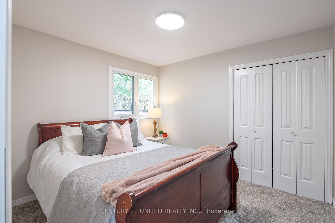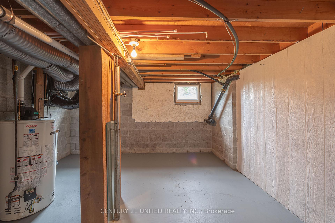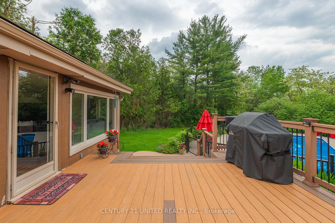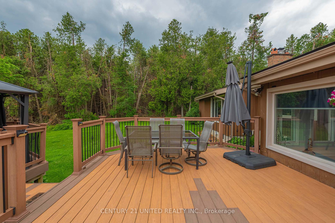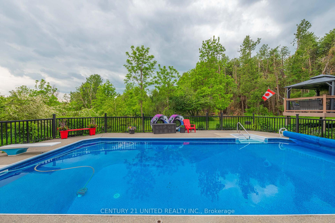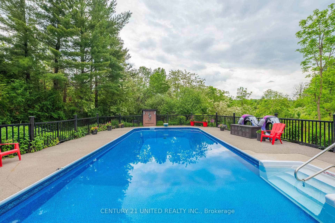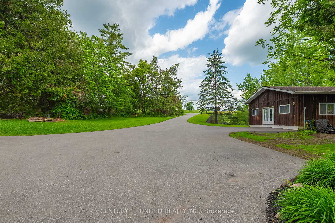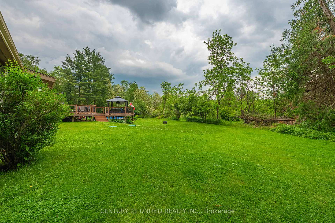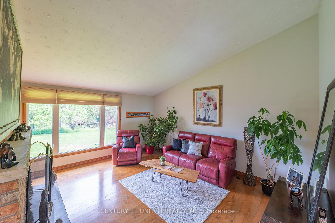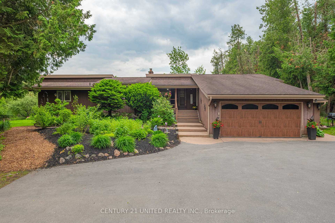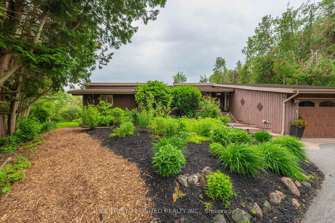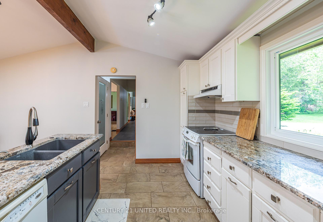$1,174,900
Available - For Sale
Listing ID: X12227698
1487 Stewart Line , Cavan Monaghan, L0A 1C0, Peterborough
| WOW! Tucked away on a beautifully landscaped 1-acre lot, this privately located 4-bedroom, 3+1-bathroom home offers the perfect balance of peaceful living and modern convenience. The generous floor plan has highly sought after in-law potential. Enjoy your own retreat with complete privacy and plenty of outdoor space for entertaining or relaxing. A sunroom addition leads out to a hardy composite deck and covered pergola that overlooks the heated in-ground pool, a perfect getaway after work. Surrounded by perennial gardens and mature trees, this beautiful location will satisfy any nature enthusiast. Ideal for the handy person, a detached and heated workshop provides room for projects and storage. An additional attached double car garage will allow for protection of vehicles year-round. Located in a sought-after school district and just a short drive to the City of Peterborough or Highway 115, this home is perfect for families and commuters alike. |
| Price | $1,174,900 |
| Taxes: | $5746.20 |
| Assessment Year: | 2025 |
| Occupancy: | Owner |
| Address: | 1487 Stewart Line , Cavan Monaghan, L0A 1C0, Peterborough |
| Acreage: | .50-1.99 |
| Directions/Cross Streets: | Highway 7 and Stewart Line |
| Rooms: | 9 |
| Rooms +: | 5 |
| Bedrooms: | 4 |
| Bedrooms +: | 0 |
| Family Room: | T |
| Basement: | Finished, Separate Ent |
| Level/Floor | Room | Length(ft) | Width(ft) | Descriptions | |
| Room 1 | Main | Kitchen | 15.32 | 8.53 | |
| Room 2 | Main | Breakfast | 15.35 | 8.82 | |
| Room 3 | Main | Living Ro | 15.55 | 17.29 | Walk-Out, Overlooks Backyard |
| Room 4 | Main | Family Ro | 25.75 | 11.48 | Walk-Out |
| Room 5 | Main | Dining Ro | 13.38 | 11.68 | |
| Room 6 | Main | Bathroom | 5.18 | 3.84 | 2 Pc Bath |
| Room 7 | Main | Primary B | 15.38 | 11.05 | 2 Pc Ensuite, Walk-In Closet(s) |
| Room 8 | Main | Bathroom | 8 | 6.07 | 2 Pc Ensuite |
| Room 9 | Main | Bedroom | 11.05 | 10.23 | |
| Room 10 | Main | Bedroom | 10.2 | 10.2 | |
| Room 11 | Main | Bathroom | 8.82 | 6.07 | 3 Pc Bath |
| Room 12 | Main | Bedroom | 13.51 | 8.04 | Combined w/Laundry |
| Room 13 | Basement | Recreatio | 24.86 | 20.76 | |
| Room 14 | Basement | Bathroom | 7.71 | 4.79 | 4 Pc Bath |
| Room 15 | Basement | Sitting | 13.55 | 10.3 | Laundry Sink |
| Washroom Type | No. of Pieces | Level |
| Washroom Type 1 | 2 | Main |
| Washroom Type 2 | 3 | Main |
| Washroom Type 3 | 2 | Main |
| Washroom Type 4 | 4 | Basement |
| Washroom Type 5 | 0 | |
| Washroom Type 6 | 2 | Main |
| Washroom Type 7 | 3 | Main |
| Washroom Type 8 | 2 | Main |
| Washroom Type 9 | 4 | Basement |
| Washroom Type 10 | 0 |
| Total Area: | 0.00 |
| Property Type: | Detached |
| Style: | Bungalow-Raised |
| Exterior: | Wood |
| Garage Type: | Detached |
| (Parking/)Drive: | Private |
| Drive Parking Spaces: | 8 |
| Park #1 | |
| Parking Type: | Private |
| Park #2 | |
| Parking Type: | Private |
| Pool: | Inground |
| Approximatly Square Footage: | 2000-2500 |
| Property Features: | Greenbelt/Co, Hospital |
| CAC Included: | N |
| Water Included: | N |
| Cabel TV Included: | N |
| Common Elements Included: | N |
| Heat Included: | N |
| Parking Included: | N |
| Condo Tax Included: | N |
| Building Insurance Included: | N |
| Fireplace/Stove: | Y |
| Heat Type: | Forced Air |
| Central Air Conditioning: | Central Air |
| Central Vac: | N |
| Laundry Level: | Syste |
| Ensuite Laundry: | F |
| Sewers: | Septic |
| Water: | Artesian |
| Water Supply Types: | Artesian Wel |
| Utilities-Cable: | A |
| Utilities-Hydro: | Y |
$
%
Years
This calculator is for demonstration purposes only. Always consult a professional
financial advisor before making personal financial decisions.
| Although the information displayed is believed to be accurate, no warranties or representations are made of any kind. |
| CENTURY 21 UNITED REALTY INC. |
|
|

Shawn Syed, AMP
Broker
Dir:
416-786-7848
Bus:
(416) 494-7653
Fax:
1 866 229 3159
| Virtual Tour | Book Showing | Email a Friend |
Jump To:
At a Glance:
| Type: | Freehold - Detached |
| Area: | Peterborough |
| Municipality: | Cavan Monaghan |
| Neighbourhood: | Cavan Twp |
| Style: | Bungalow-Raised |
| Tax: | $5,746.2 |
| Beds: | 4 |
| Baths: | 4 |
| Fireplace: | Y |
| Pool: | Inground |
Locatin Map:
Payment Calculator:

