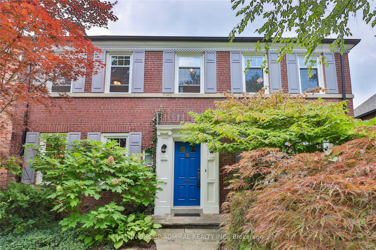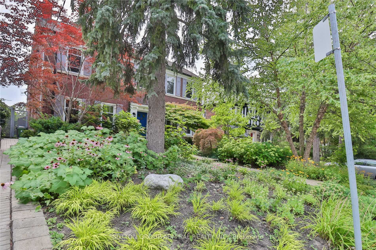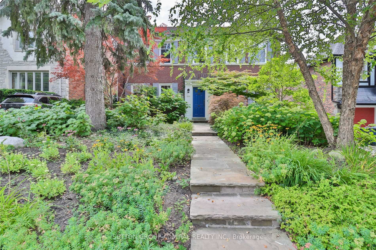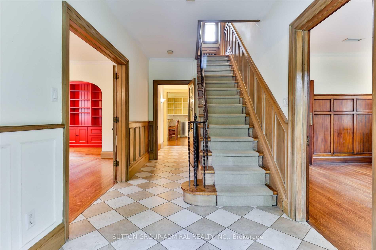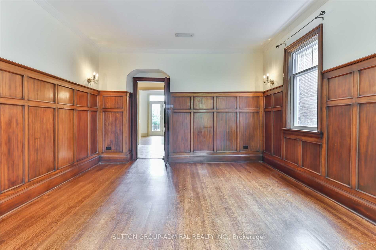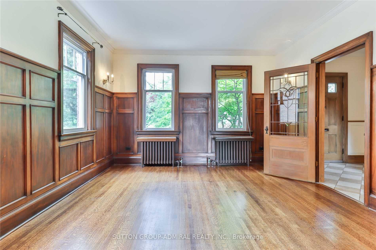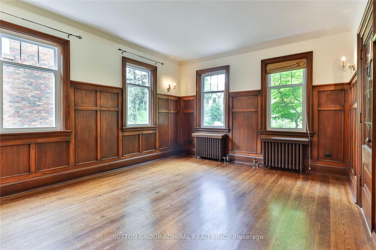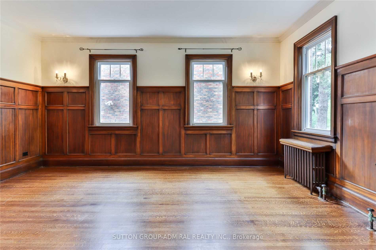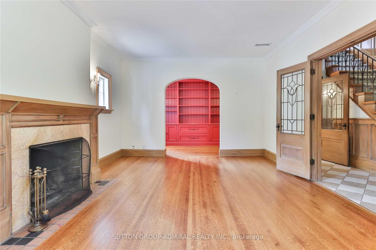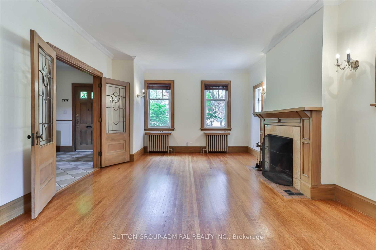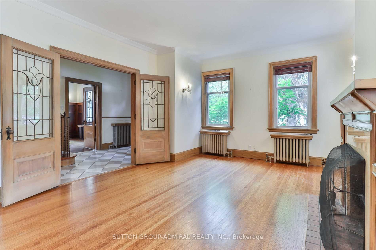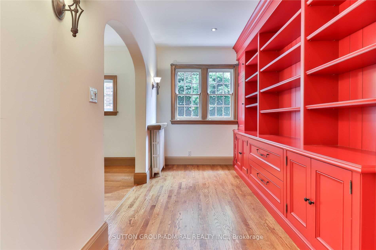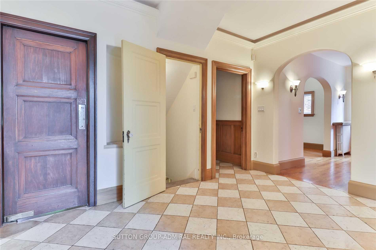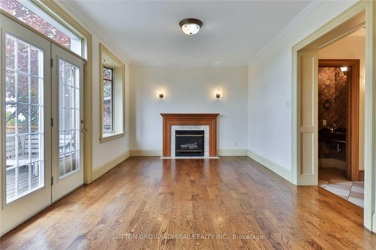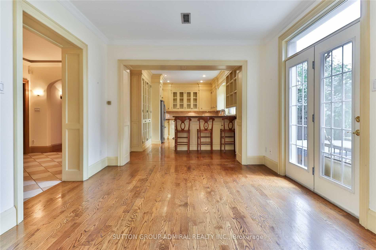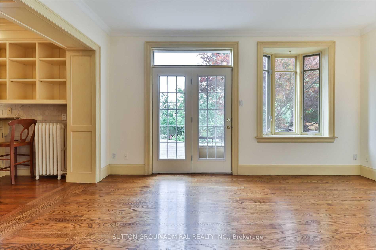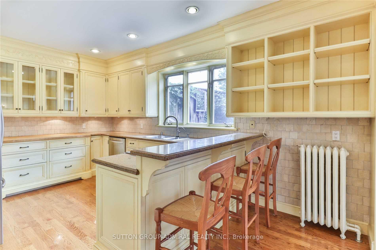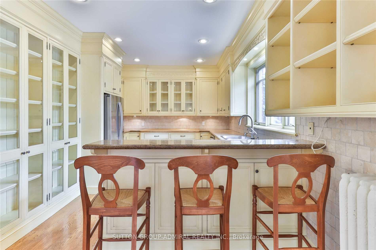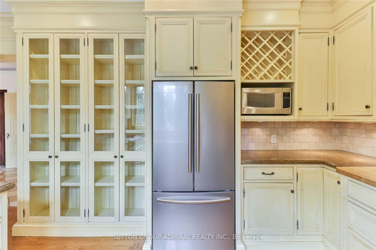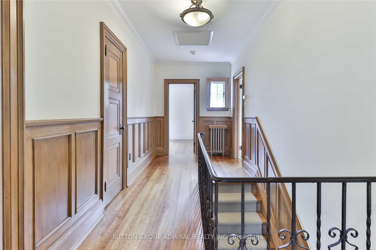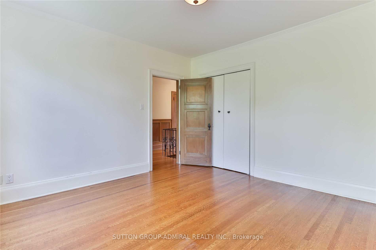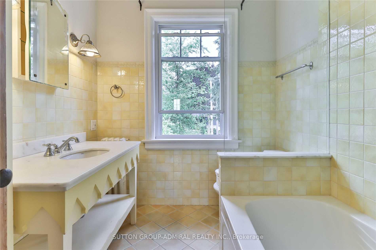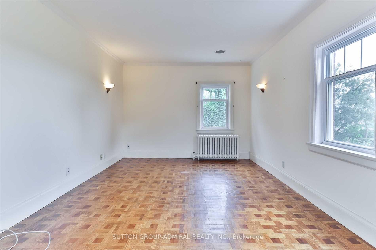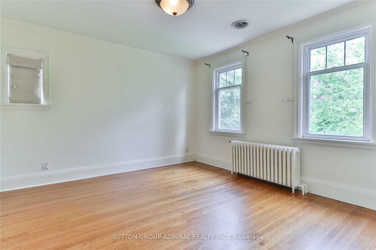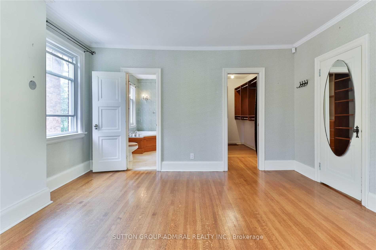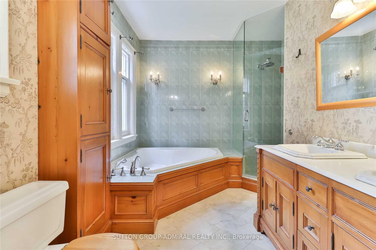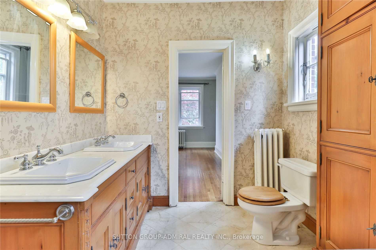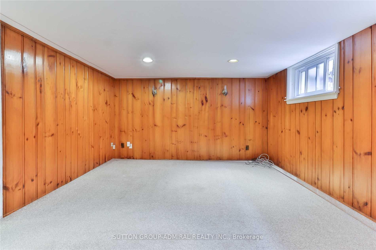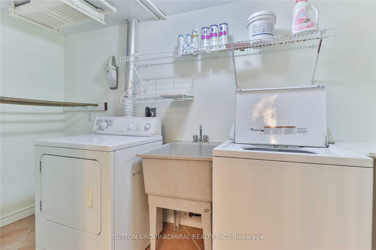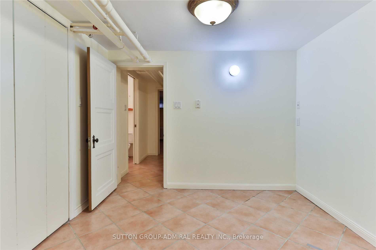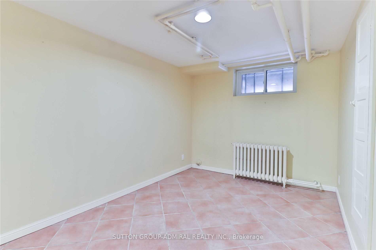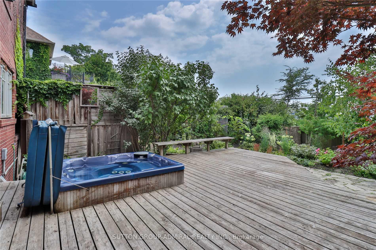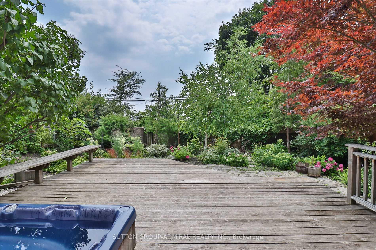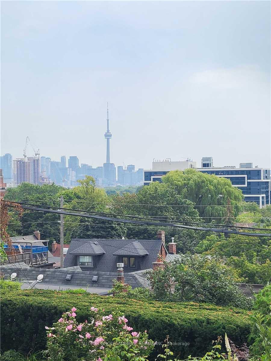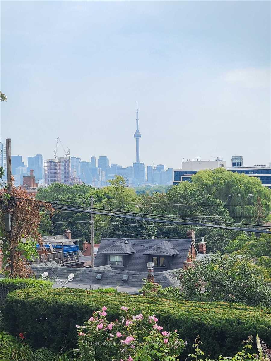$3,188,000
Available - For Sale
Listing ID: C12233734
49 Hillcrest Driv , Toronto, M6G 2E2, Toronto
| How many houses in Toronto offer a breathtaking skyline view? Maybe just a handful and this is one of them! Enjoy rare, unobstructed south-facing views of the CN Tower from your own home. Nestled in the highly sought-after Wychwood community, just steps from Hillcrest Park, this spacious 4-bedroom, 4-bathroom home is a true gem. The beautifully designed kitchen features custom framing and a generous pantry, seamlessly connected to a bright family room. Enjoy the convenience of a main-floor office and mudroom, plus expansive principal rooms with impressive ceiling heights. The luxurious master suite offers a large walk-in closet and ensuite bath. Meticulously maintained and thoughtfully expanded, this home is a must-see for those seeking space, style, and unparalleled views in one of Toronto's most desirable neighborhood. |
| Price | $3,188,000 |
| Taxes: | $12703.54 |
| Occupancy: | Tenant |
| Address: | 49 Hillcrest Driv , Toronto, M6G 2E2, Toronto |
| Directions/Cross Streets: | Davenport/Christie |
| Rooms: | 9 |
| Rooms +: | 4 |
| Bedrooms: | 4 |
| Bedrooms +: | 2 |
| Family Room: | T |
| Basement: | Finished |
| Level/Floor | Room | Length(ft) | Width(ft) | Descriptions | |
| Room 1 | Main | Living Ro | 19.98 | 13.78 | Fireplace, Combined w/Library |
| Room 2 | Main | Dining Ro | 19.98 | 16.5 | Large Window, Wainscoting |
| Room 3 | Main | Kitchen | 12.79 | 19.68 | Overlooks Backyard, Combined w/Family, Stone Counters |
| Room 4 | Main | Family Ro | 14.01 | 16.5 | W/O To Yard, Fireplace |
| Room 5 | Main | Library | B/I Bookcase, Wood, Open Concept | ||
| Room 6 | Second | Primary B | 16.07 | 14.5 | Walk-In Closet(s), Wood, 6 Pc Ensuite |
| Room 7 | Second | Bedroom 2 | 14.5 | 13.78 | Wood, Double Closet, Large Window |
| Room 8 | Second | Bedroom 3 | 12.99 | 12.99 | Wood, Double Closet, Overlooks Backyard |
| Room 9 | Second | Bedroom 4 | 12.99 | 19.68 | Wood, Overlooks Backyard, Window |
| Room 10 | Lower | Recreatio | 15.78 | 20.99 | Panelled, Separate Room |
| Room 11 | Lower | Bedroom 5 | 8.86 | 15.78 | Ceramic Floor |
| Room 12 | Lower | Exercise | 12.5 | 6.89 | Ceramic Floor |
| Washroom Type | No. of Pieces | Level |
| Washroom Type 1 | 2 | Main |
| Washroom Type 2 | 6 | Upper |
| Washroom Type 3 | 4 | Upper |
| Washroom Type 4 | 3 | Lower |
| Washroom Type 5 | 0 | |
| Washroom Type 6 | 2 | Main |
| Washroom Type 7 | 6 | Upper |
| Washroom Type 8 | 4 | Upper |
| Washroom Type 9 | 3 | Lower |
| Washroom Type 10 | 0 |
| Total Area: | 0.00 |
| Property Type: | Detached |
| Style: | 2-Storey |
| Exterior: | Brick |
| Garage Type: | None |
| (Parking/)Drive: | Private |
| Drive Parking Spaces: | 3 |
| Park #1 | |
| Parking Type: | Private |
| Park #2 | |
| Parking Type: | Private |
| Pool: | None |
| Approximatly Square Footage: | 3500-5000 |
| CAC Included: | N |
| Water Included: | N |
| Cabel TV Included: | N |
| Common Elements Included: | N |
| Heat Included: | N |
| Parking Included: | N |
| Condo Tax Included: | N |
| Building Insurance Included: | N |
| Fireplace/Stove: | Y |
| Heat Type: | Water |
| Central Air Conditioning: | Central Air |
| Central Vac: | N |
| Laundry Level: | Syste |
| Ensuite Laundry: | F |
| Sewers: | Sewer |
$
%
Years
This calculator is for demonstration purposes only. Always consult a professional
financial advisor before making personal financial decisions.
| Although the information displayed is believed to be accurate, no warranties or representations are made of any kind. |
| SUTTON GROUP-ADMIRAL REALTY INC. |
|
|

Shawn Syed, AMP
Broker
Dir:
416-786-7848
Bus:
(416) 494-7653
Fax:
1 866 229 3159
| Book Showing | Email a Friend |
Jump To:
At a Glance:
| Type: | Freehold - Detached |
| Area: | Toronto |
| Municipality: | Toronto C02 |
| Neighbourhood: | Wychwood |
| Style: | 2-Storey |
| Tax: | $12,703.54 |
| Beds: | 4+2 |
| Baths: | 4 |
| Fireplace: | Y |
| Pool: | None |
Locatin Map:
Payment Calculator:

