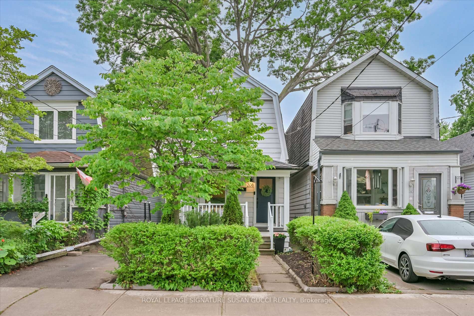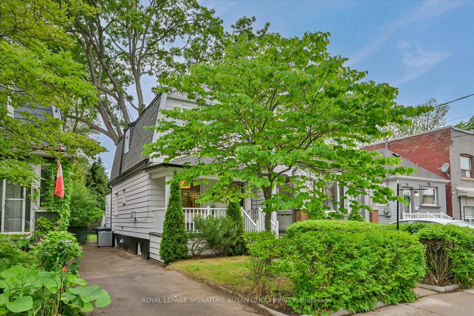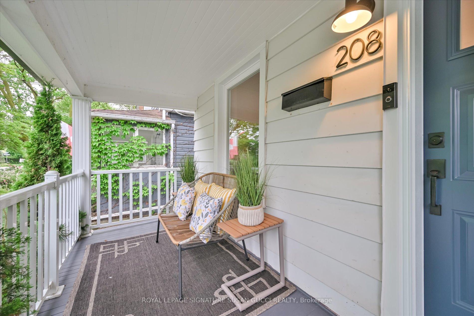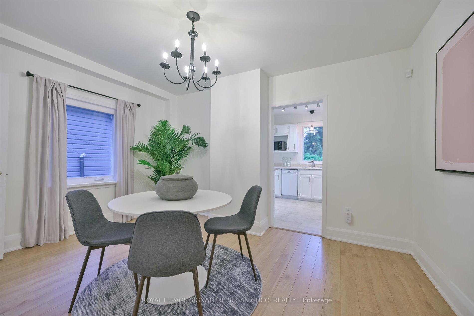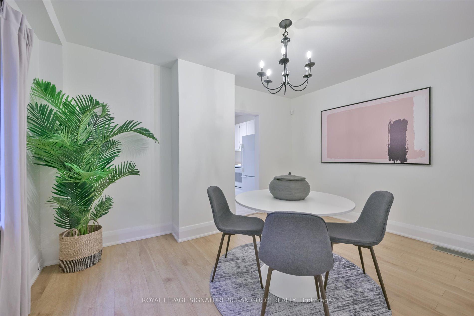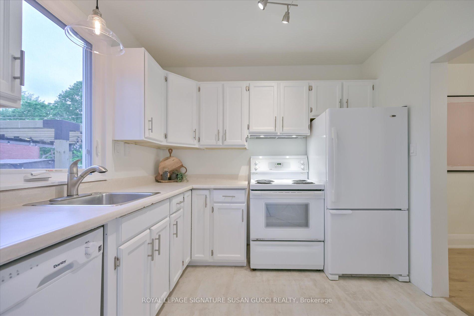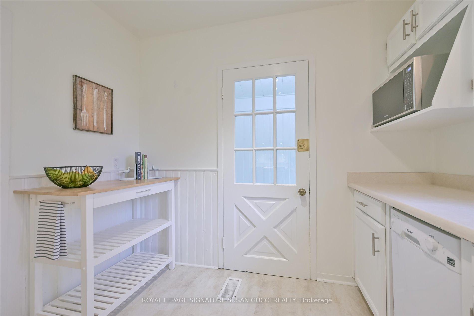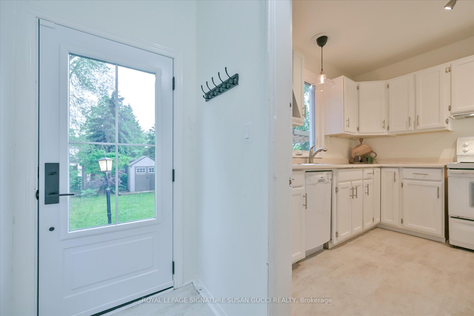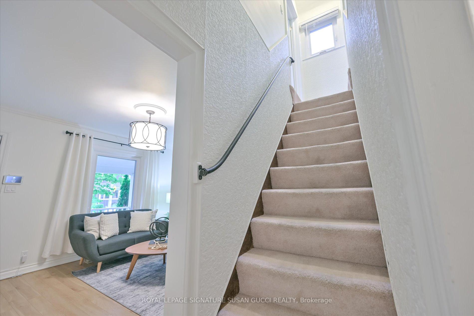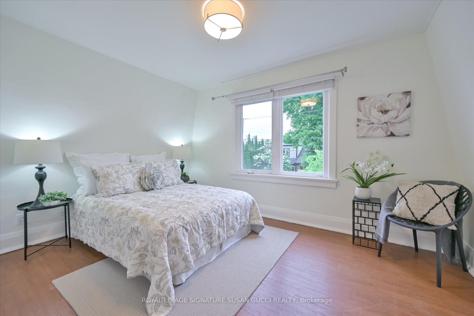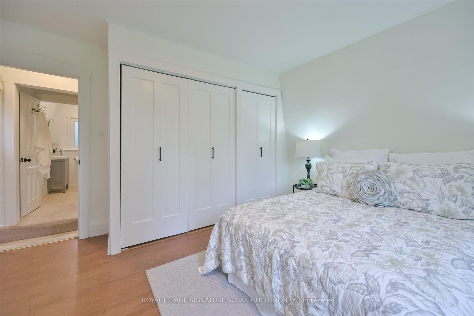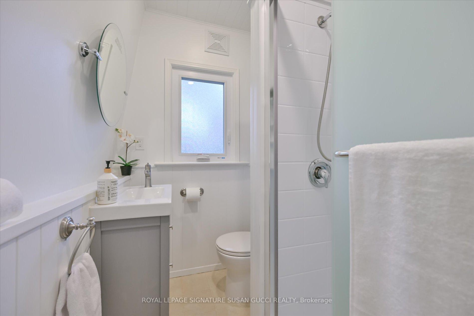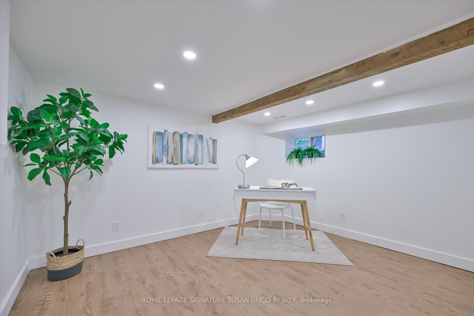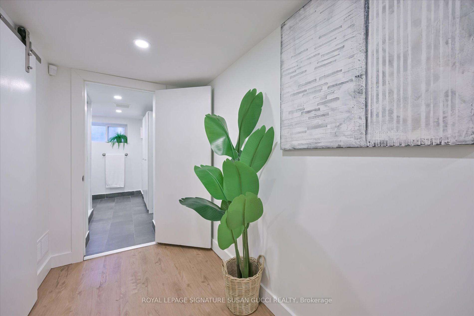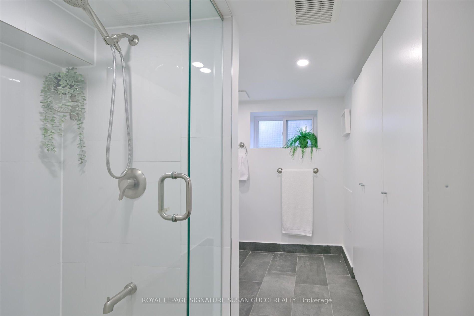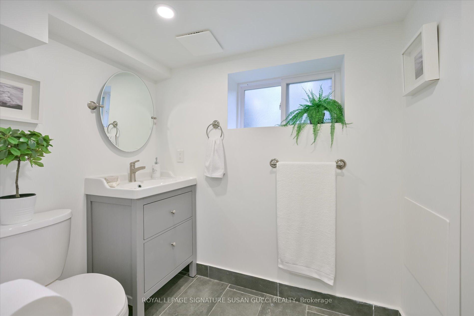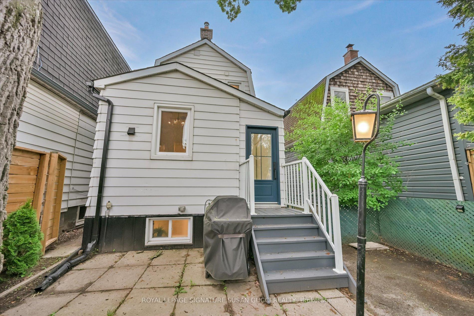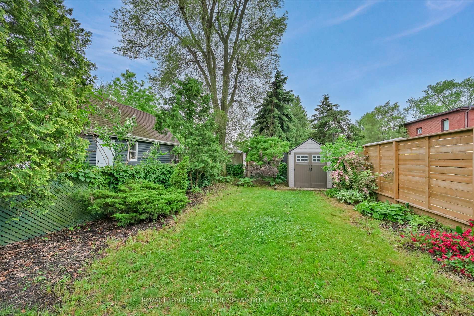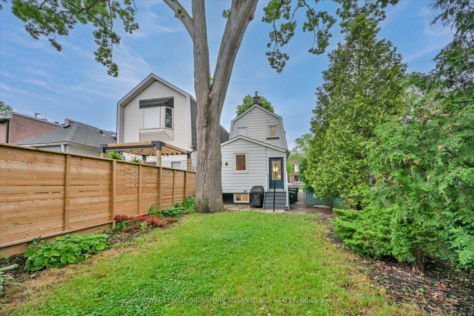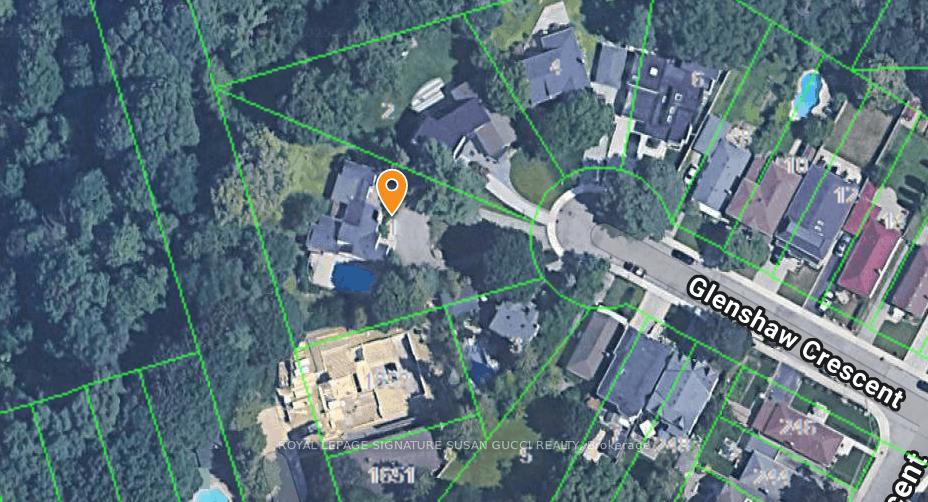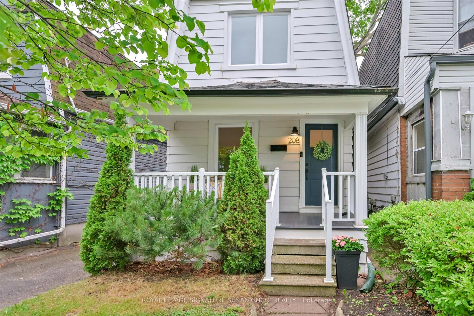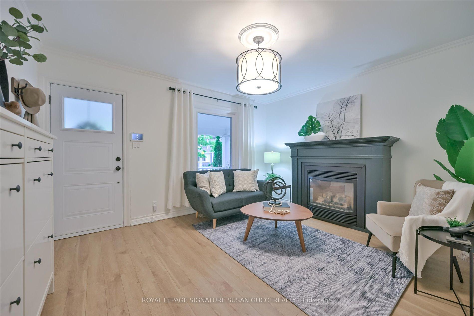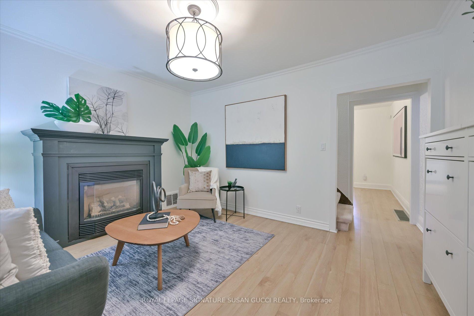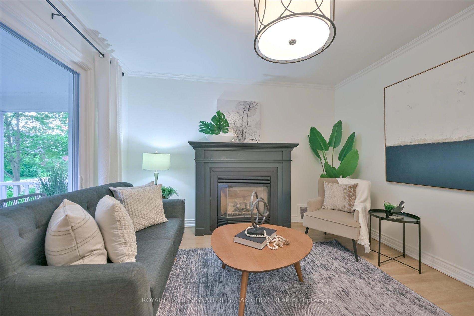$899,000
Available - For Sale
Listing ID: E12233727
208 Oak Park Aven , Toronto, M4C 4M8, Toronto
| Your first dream home starts here 2+1 Bed detached gem with private yard & 2 car parking. This charming, fully detached home is packed with personality, style, and space ideal for first time home buyer /young families /down sizers without sacrificing location or lifestyle. From the adorable curb appeal and welcoming covered front porch to the cozy gas fireplace perfect for winter nights, this home has all the warmth and character you've been dreaming of. Renovated throughout, the bright kitchen and spacious dining room make entertaining effortless, while the rare private backyard is your go-to summer hangout spot for BBQs and get-togethers.Inside, you'll find two spacious bedrooms plus a finished basement with a REC room, office, gym, or guest suite whatever fits your lifestyle with a sleek, fully renovated second bathroom. Theres even a bonus mudroom for extra storage or furry friends, and yes, you get private two-car parking with your own driveway (no more circling the block).Set on a wide lot in a vibrant, walkable neighbourhood, you're just minutes from the Danforth's restaurants, cafes, and shops, with TTC access and lush hiking and biking trails nearby.Detached living, outdoor space, and stylish finishes this is your oasis in the city. Move in and make it yours. **OPEN HOUSE SAT JUNE 21 & SUN JUNE 22, 2:00-4:00PM** |
| Price | $899,000 |
| Taxes: | $4320.92 |
| Occupancy: | Vacant |
| Address: | 208 Oak Park Aven , Toronto, M4C 4M8, Toronto |
| Directions/Cross Streets: | Oak Pak Ave & Lumsden Ave |
| Rooms: | 6 |
| Rooms +: | 2 |
| Bedrooms: | 2 |
| Bedrooms +: | 1 |
| Family Room: | F |
| Basement: | Finished, Full |
| Level/Floor | Room | Length(ft) | Width(ft) | Descriptions | |
| Room 1 | Main | Living Ro | 11.91 | 13.42 | Fireplace, Large Window, Laminate |
| Room 2 | Main | Dining Ro | 10.23 | 13.12 | Large Window, Laminate |
| Room 3 | Main | Kitchen | 9.02 | 9.41 | Overlooks Backyard, Large Window |
| Room 4 | Main | Mud Room | 9.02 | 3.61 | W/O To Yard |
| Room 5 | Second | Primary B | 9.81 | 13.42 | Hardwood Floor, Large Window, B/I Closet |
| Room 6 | Second | Bedroom 2 | 10 | 7.77 | Hardwood Floor, Large Window, Closet |
| Room 7 | Basement | Bedroom | 10 | 11.94 | Vinyl Floor, Window, Closet |
| Room 8 | Basement | Laundry | 6.66 | 5.58 | Tile Floor, Laundry Sink |
| Washroom Type | No. of Pieces | Level |
| Washroom Type 1 | 3 | Second |
| Washroom Type 2 | 3 | Basement |
| Washroom Type 3 | 0 | |
| Washroom Type 4 | 0 | |
| Washroom Type 5 | 0 | |
| Washroom Type 6 | 3 | Second |
| Washroom Type 7 | 3 | Basement |
| Washroom Type 8 | 0 | |
| Washroom Type 9 | 0 | |
| Washroom Type 10 | 0 |
| Total Area: | 0.00 |
| Approximatly Age: | 100+ |
| Property Type: | Detached |
| Style: | 2-Storey |
| Exterior: | Aluminum Siding |
| Garage Type: | None |
| (Parking/)Drive: | Private |
| Drive Parking Spaces: | 2 |
| Park #1 | |
| Parking Type: | Private |
| Park #2 | |
| Parking Type: | Private |
| Pool: | None |
| Other Structures: | Garden Shed |
| Approximatly Age: | 100+ |
| Approximatly Square Footage: | 700-1100 |
| Property Features: | Fenced Yard, Park |
| CAC Included: | N |
| Water Included: | N |
| Cabel TV Included: | N |
| Common Elements Included: | N |
| Heat Included: | N |
| Parking Included: | N |
| Condo Tax Included: | N |
| Building Insurance Included: | N |
| Fireplace/Stove: | Y |
| Heat Type: | Forced Air |
| Central Air Conditioning: | Central Air |
| Central Vac: | N |
| Laundry Level: | Syste |
| Ensuite Laundry: | F |
| Sewers: | Sewer |
$
%
Years
This calculator is for demonstration purposes only. Always consult a professional
financial advisor before making personal financial decisions.
| Although the information displayed is believed to be accurate, no warranties or representations are made of any kind. |
| ROYAL LEPAGE SIGNATURE SUSAN GUCCI REALTY |
|
|

Shawn Syed, AMP
Broker
Dir:
416-786-7848
Bus:
(416) 494-7653
Fax:
1 866 229 3159
| Book Showing | Email a Friend |
Jump To:
At a Glance:
| Type: | Freehold - Detached |
| Area: | Toronto |
| Municipality: | Toronto E03 |
| Neighbourhood: | Woodbine-Lumsden |
| Style: | 2-Storey |
| Approximate Age: | 100+ |
| Tax: | $4,320.92 |
| Beds: | 2+1 |
| Baths: | 2 |
| Fireplace: | Y |
| Pool: | None |
Locatin Map:
Payment Calculator:

