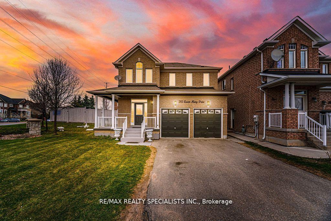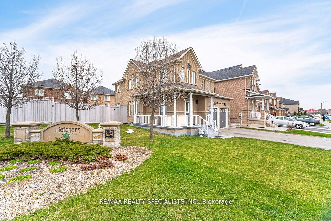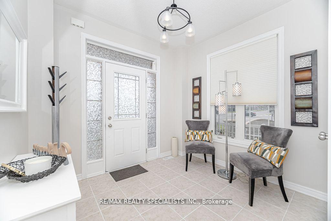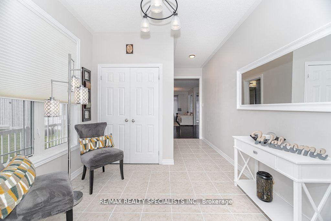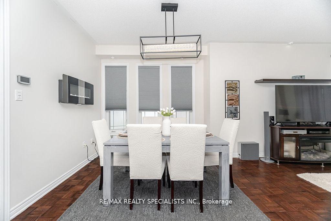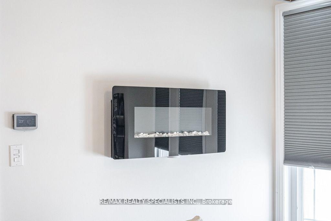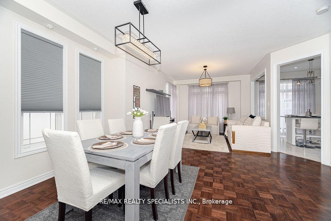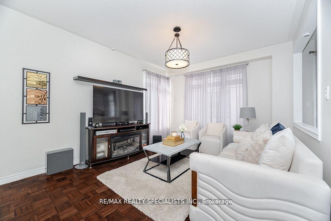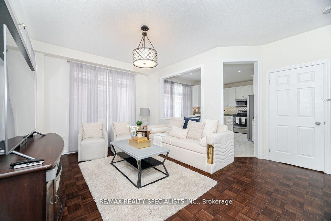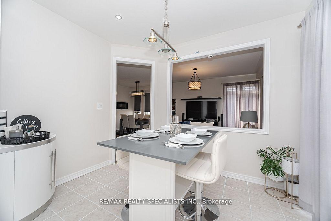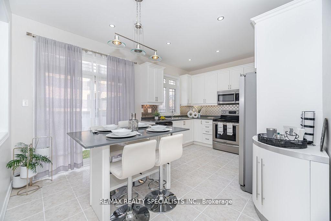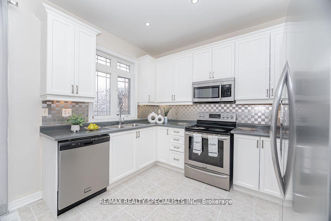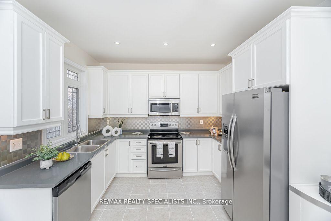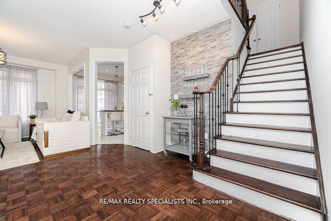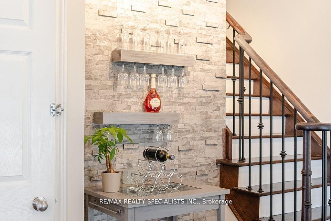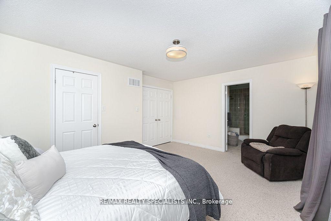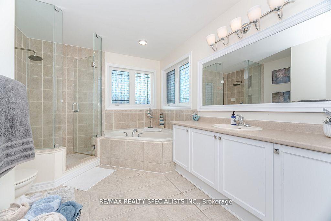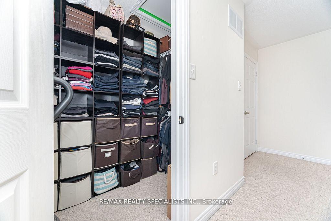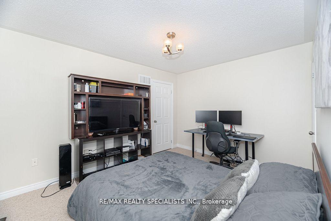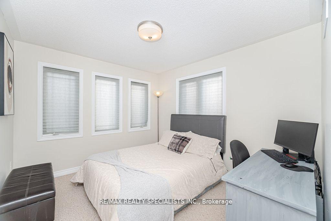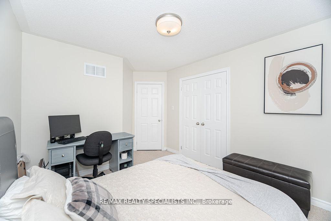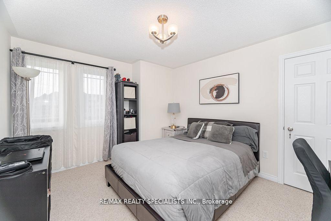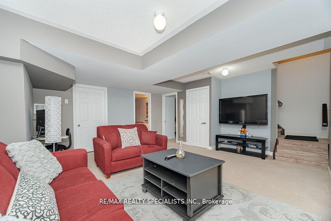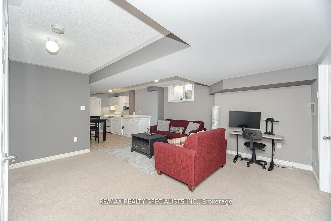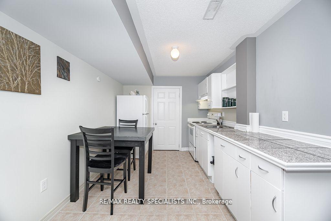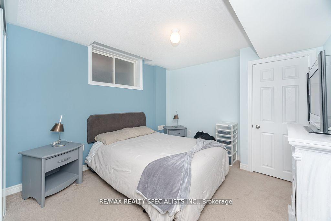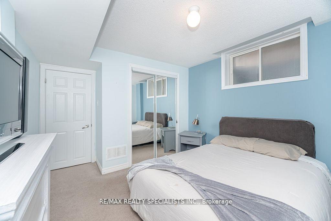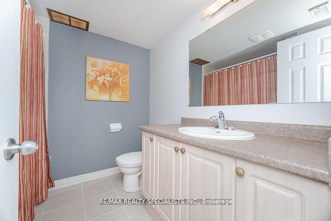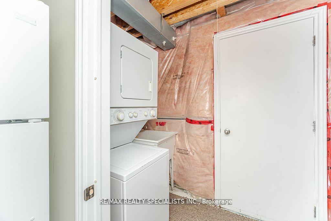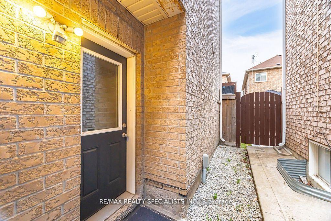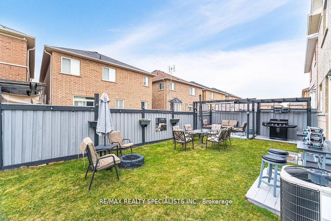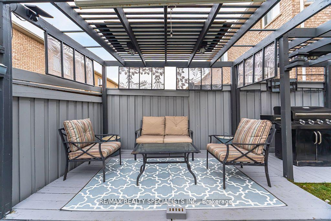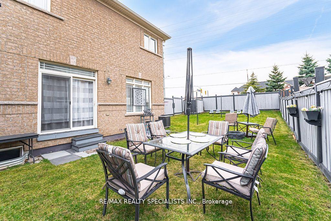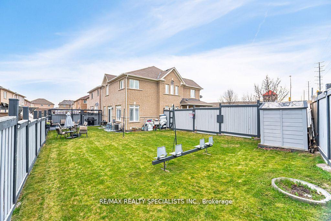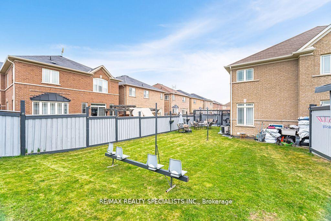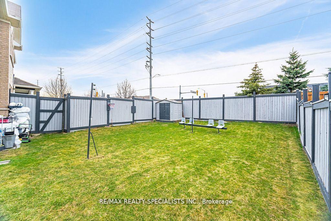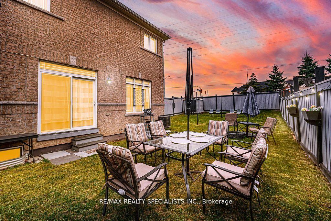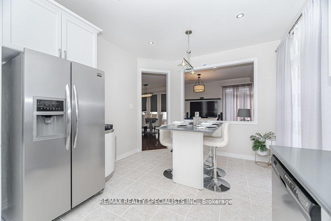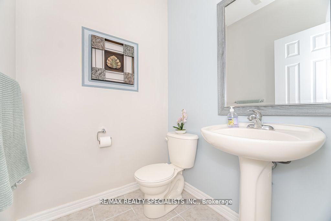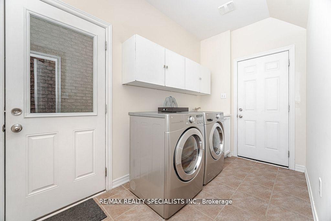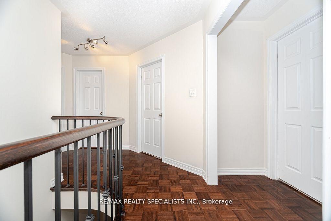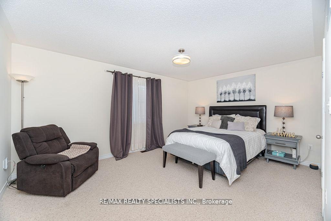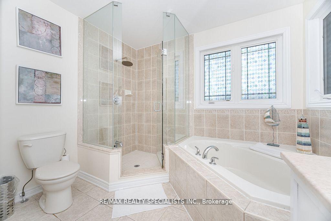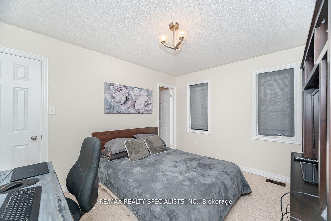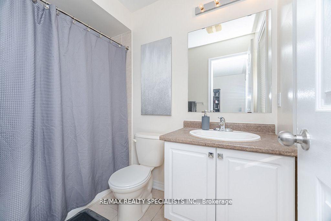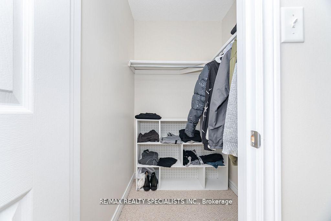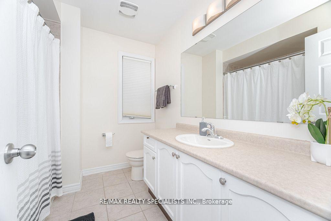$1,179,000
Available - For Sale
Listing ID: W12233718
383 Queen Mary Driv , Brampton, L7A 3T1, Peel
| Beautifully designed & Immaculate huge corner lot detached property features 4+1 spacious bedrooms and 5 washrooms. The main floor includes a welcoming foyer area with powder room, a large great room perfect for entertaining, and a formal dining area ideal for gatherings. Afunctional laundry room is also located on the main level for added convenience. The kitchen is equipped with sleek stainless steel appliances, combining style and functionality. Second floor offers 4 bedrooms and 3 full washrooms ideal for a large family. The basement, built by the builder with a separate entrance, includes a bedroom, full kitchen, laundry facilities, and a full washroom making it perfect for extended family or potential rental income. |
| Price | $1,179,000 |
| Taxes: | $6276.00 |
| Occupancy: | Vacant |
| Address: | 383 Queen Mary Driv , Brampton, L7A 3T1, Peel |
| Directions/Cross Streets: | Wanless dr and Queensmary dr |
| Rooms: | 7 |
| Rooms +: | 3 |
| Bedrooms: | 4 |
| Bedrooms +: | 1 |
| Family Room: | F |
| Basement: | Separate Ent, Finished |
| Level/Floor | Room | Length(ft) | Width(ft) | Descriptions | |
| Room 1 | Main | Great Roo | Parquet, Window, Open Concept | ||
| Room 2 | Main | Dining Ro | Parquet, Window, Fireplace | ||
| Room 3 | Main | Kitchen | Stainless Steel Appl, Backsplash, Breakfast Area | ||
| Room 4 | Second | Primary B | 4 Pc Ensuite, Broadloom, Walk-In Closet(s) | ||
| Room 5 | Second | Bedroom 2 | 3 Pc Ensuite, Broadloom, Walk-In Closet(s) | ||
| Room 6 | Second | Bedroom 4 | 3 Pc Bath, Closet, Broadloom | ||
| Room 7 | Second | Bedroom 3 | Broadloom, 3 Pc Bath, Closet | ||
| Room 8 | Basement | Recreatio | |||
| Room 9 | Basement | Bedroom | 3 Pc Bath, Closet |
| Washroom Type | No. of Pieces | Level |
| Washroom Type 1 | 2 | Main |
| Washroom Type 2 | 4 | Second |
| Washroom Type 3 | 3 | Second |
| Washroom Type 4 | 3 | Second |
| Washroom Type 5 | 3 | Basement |
| Washroom Type 6 | 2 | Main |
| Washroom Type 7 | 4 | Second |
| Washroom Type 8 | 3 | Second |
| Washroom Type 9 | 3 | Second |
| Washroom Type 10 | 3 | Basement |
| Total Area: | 0.00 |
| Property Type: | Detached |
| Style: | 2-Storey |
| Exterior: | Brick |
| Garage Type: | Attached |
| (Parking/)Drive: | Private Do |
| Drive Parking Spaces: | 4 |
| Park #1 | |
| Parking Type: | Private Do |
| Park #2 | |
| Parking Type: | Private Do |
| Pool: | None |
| Approximatly Square Footage: | 2000-2500 |
| Property Features: | School |
| CAC Included: | N |
| Water Included: | N |
| Cabel TV Included: | N |
| Common Elements Included: | N |
| Heat Included: | N |
| Parking Included: | N |
| Condo Tax Included: | N |
| Building Insurance Included: | N |
| Fireplace/Stove: | Y |
| Heat Type: | Forced Air |
| Central Air Conditioning: | Central Air |
| Central Vac: | N |
| Laundry Level: | Syste |
| Ensuite Laundry: | F |
| Sewers: | Sewer |
$
%
Years
This calculator is for demonstration purposes only. Always consult a professional
financial advisor before making personal financial decisions.
| Although the information displayed is believed to be accurate, no warranties or representations are made of any kind. |
| RE/MAX REALTY SPECIALISTS INC. |
|
|

Shawn Syed, AMP
Broker
Dir:
416-786-7848
Bus:
(416) 494-7653
Fax:
1 866 229 3159
| Virtual Tour | Book Showing | Email a Friend |
Jump To:
At a Glance:
| Type: | Freehold - Detached |
| Area: | Peel |
| Municipality: | Brampton |
| Neighbourhood: | Fletcher's Meadow |
| Style: | 2-Storey |
| Tax: | $6,276 |
| Beds: | 4+1 |
| Baths: | 5 |
| Fireplace: | Y |
| Pool: | None |
Locatin Map:
Payment Calculator:

