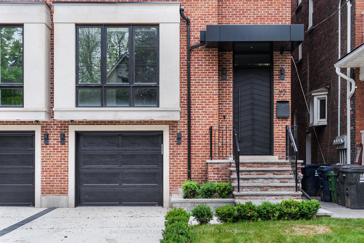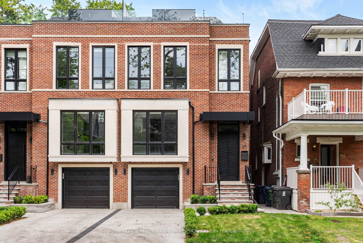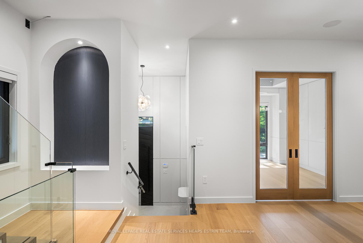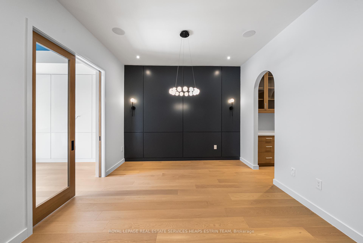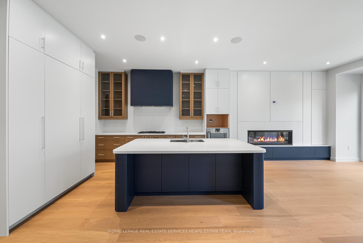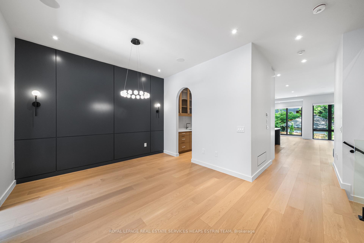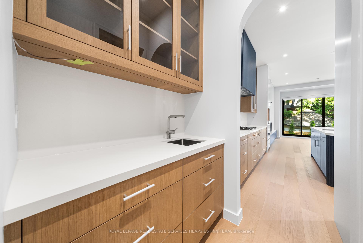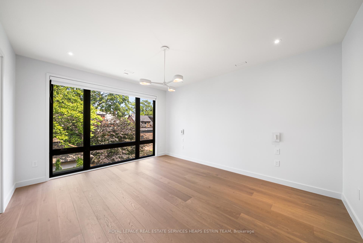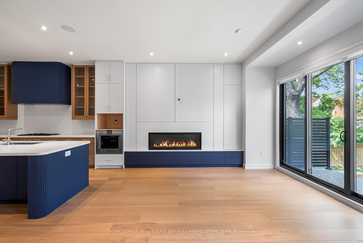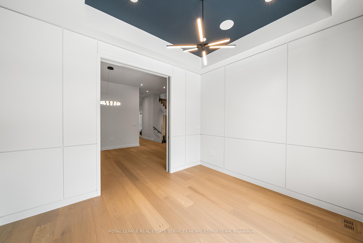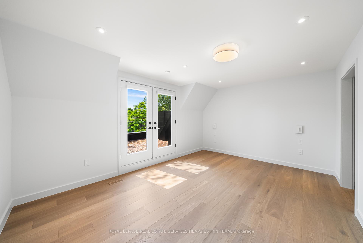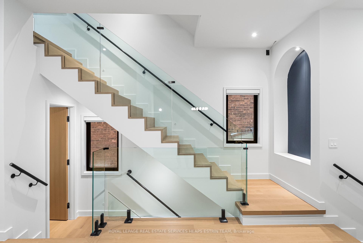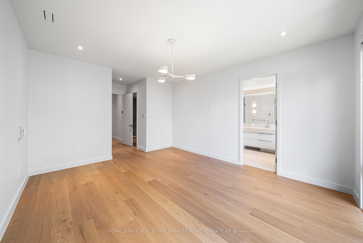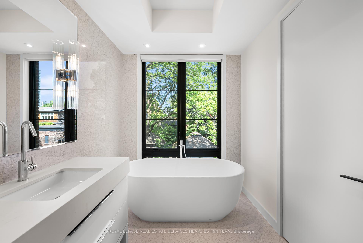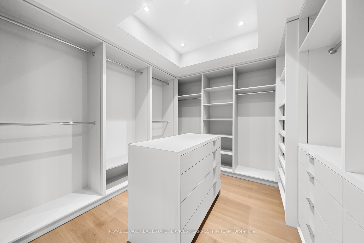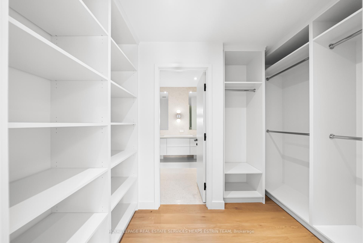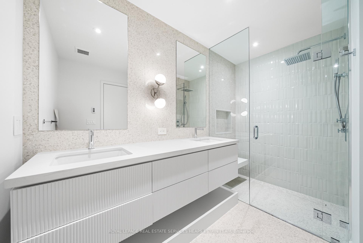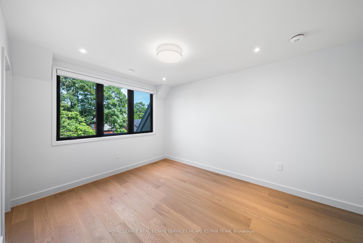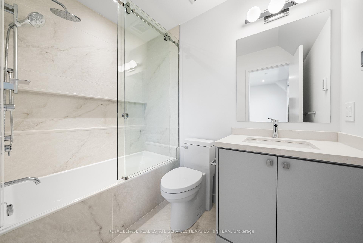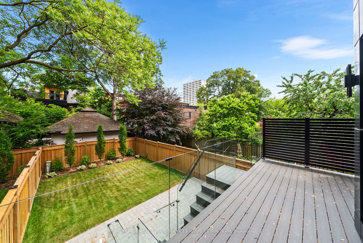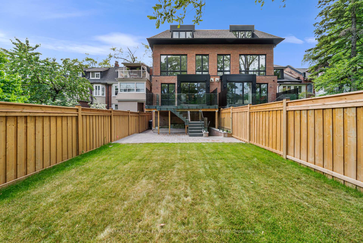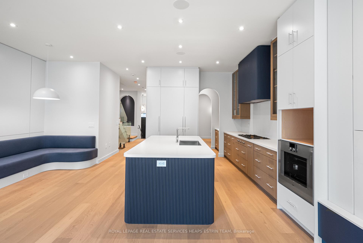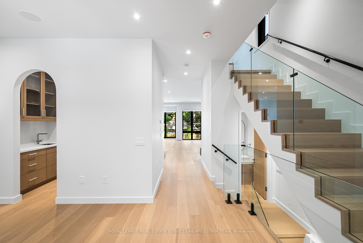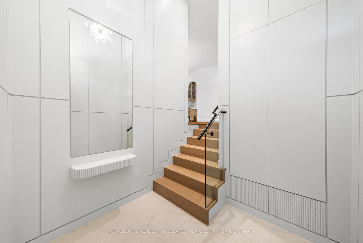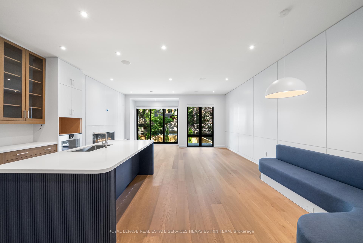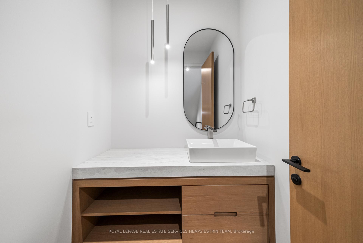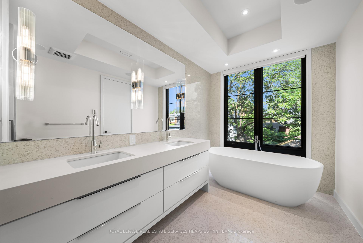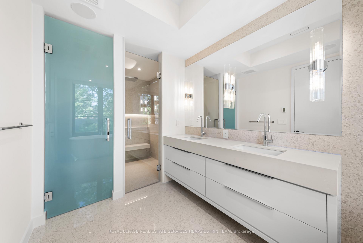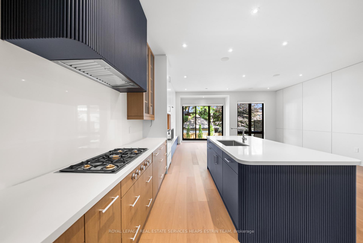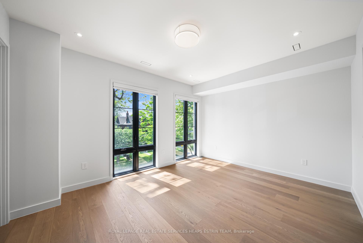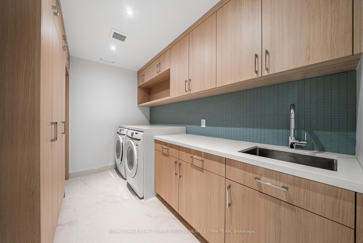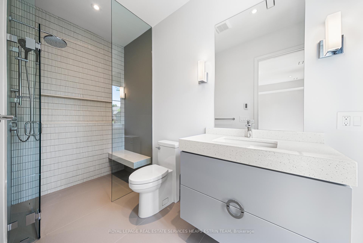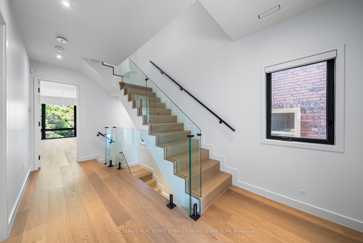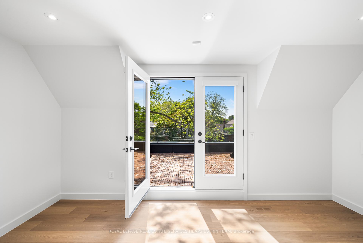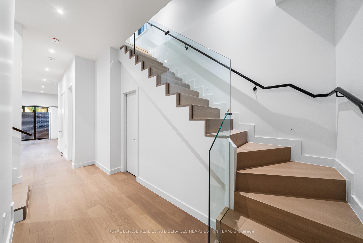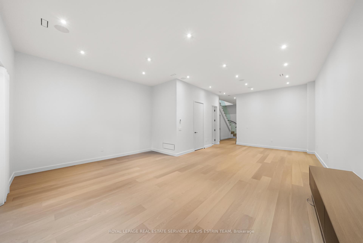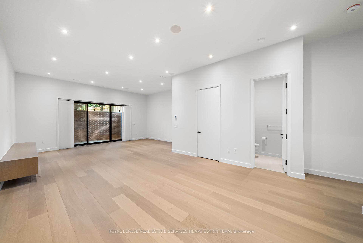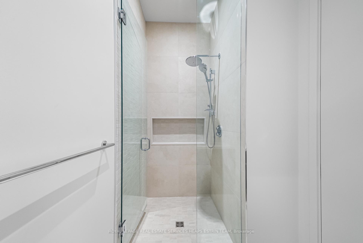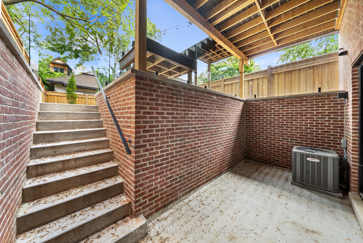$9,250
Available - For Rent
Listing ID: C12231579
77 Kendal Aven , Toronto, M5R 1L8, Toronto
| Contemporary brownstone in the heart of the Annex! This newly constructed home blends in beautifully within the neighborhood while offering every modern convenience, extraordinary design and an optimal layout. Ideal for everyday living and entertaining! Stunning hardwood floors, soaring ceilings and gorgeous views are the backdrop to this oversized urban oasis. Fabulous main floor layout with the perfect balance of open concept spaces and sophisticated division. Top of the line appliances and millwork. Spacious bedrooms with dreamy ensuites and extensive closet space. Large second floor laundry room! Absolutely spectacular lower level with unbelievable ceiling height and direct access from the garage. Heated driveway! Large rear yard with ample space and great privacy. Top notch location within steps to the park, Bloor St, Dupont St, Bathurst Street, Yorkville. Within the catchment for Huron Public School and close to private schools such as Royal St. George's, Bishop Strachan School, The Mabin School and Upper Canada College. Steps to public transport, and countless top tier restaurants, cafes, shops and galleries. |
| Price | $9,250 |
| Taxes: | $0.00 |
| Occupancy: | Vacant |
| Address: | 77 Kendal Aven , Toronto, M5R 1L8, Toronto |
| Acreage: | Not Appl |
| Directions/Cross Streets: | Spadina and Dupont |
| Rooms: | 10 |
| Rooms +: | 2 |
| Bedrooms: | 4 |
| Bedrooms +: | 0 |
| Family Room: | T |
| Basement: | Walk-Out, Finished |
| Furnished: | Unfu |
| Level/Floor | Room | Length(ft) | Width(ft) | Descriptions | |
| Room 1 | Main | Foyer | 7.74 | 8.59 | B/I Closet, Panelled, Tile Floor |
| Room 2 | Main | Living Ro | 15.97 | 12.17 | Hardwood Floor, Overlooks Frontyard, Panelled |
| Room 3 | Main | Office | 12.1 | 11.38 | Hardwood Floor, Overlooks Frontyard, Pocket Doors |
| Room 4 | Main | Dining Ro | 10.73 | 9.51 | Hardwood Floor, Open Concept, Panelled |
| Room 5 | Main | Kitchen | 9.58 | 12.99 | Centre Island, Combined w/Family, Hardwood Floor |
| Room 6 | Main | Family Ro | 20.4 | 15.15 | B/I Shelves, Gas Fireplace, Hardwood Floor |
| Room 7 | Second | Primary B | 13.05 | 15.68 | 5 Pc Ensuite, Hardwood Floor, Walk-In Closet(s) |
| Room 8 | Second | Bedroom | 15.15 | 11.91 | 4 Pc Ensuite, Hardwood Floor, Walk-In Closet(s) |
| Room 9 | Third | Bedroom | 16.07 | 11.84 | Hardwood Floor, Walk-In Closet(s), Walk-Out |
| Room 10 | Third | Bedroom | 10.66 | 13.91 | 4 Pc Ensuite, Hardwood Floor, Walk-In Closet(s) |
| Room 11 | Lower | Recreatio | 19.71 | 28.9 | Hardwood Floor, Pot Lights, Walk-Out |
| Room 12 | Lower | Laundry | 8.33 | 6.26 | B/I Shelves, Finished, Hardwood Floor |
| Washroom Type | No. of Pieces | Level |
| Washroom Type 1 | 2 | Main |
| Washroom Type 2 | 5 | Second |
| Washroom Type 3 | 4 | Second |
| Washroom Type 4 | 4 | Third |
| Washroom Type 5 | 3 | Lower |
| Washroom Type 6 | 2 | Main |
| Washroom Type 7 | 5 | Second |
| Washroom Type 8 | 4 | Second |
| Washroom Type 9 | 4 | Third |
| Washroom Type 10 | 3 | Lower |
| Total Area: | 0.00 |
| Approximatly Age: | New |
| Property Type: | Vacant Land |
| Style: | 2 1/2 Storey |
| Exterior: | Brick |
| Garage Type: | Built-In |
| (Parking/)Drive: | Private |
| Drive Parking Spaces: | 1 |
| Park #1 | |
| Parking Type: | Private |
| Park #2 | |
| Parking Type: | Private |
| Laundry Access: | In Basement, |
| Approximatly Age: | New |
| Approximatly Square Footage: | 3000-3500 |
| Property Features: | Park, Public Transit |
| CAC Included: | N |
| Water Included: | N |
| Cabel TV Included: | N |
| Common Elements Included: | N |
| Heat Included: | N |
| Parking Included: | N |
| Condo Tax Included: | N |
| Building Insurance Included: | N |
| Fireplace/Stove: | Y |
| Heat Type: | Forced Air |
| Central Air Conditioning: | Central Air |
| Central Vac: | Y |
| Laundry Level: | Syste |
| Ensuite Laundry: | F |
| Elevator Lift: | False |
| Sewers: | Sewer |
| Water: | Water Sys |
| Water Supply Types: | Water System |
| Utilities-Cable: | A |
| Utilities-Hydro: | A |
| Although the information displayed is believed to be accurate, no warranties or representations are made of any kind. |
| ROYAL LEPAGE REAL ESTATE SERVICES HEAPS ESTRIN TEAM |
|
|

Shawn Syed, AMP
Broker
Dir:
416-786-7848
Bus:
(416) 494-7653
Fax:
1 866 229 3159
| Book Showing | Email a Friend |
Jump To:
At a Glance:
| Type: | Freehold - Vacant Land |
| Area: | Toronto |
| Municipality: | Toronto C02 |
| Neighbourhood: | Annex |
| Style: | 2 1/2 Storey |
| Approximate Age: | New |
| Beds: | 4 |
| Baths: | 6 |
| Fireplace: | Y |
Locatin Map:

