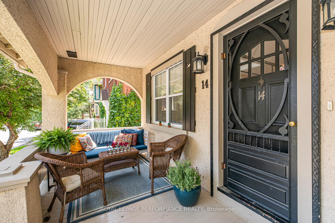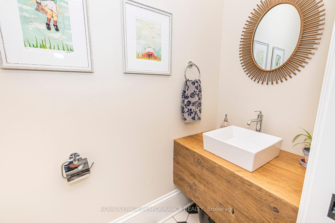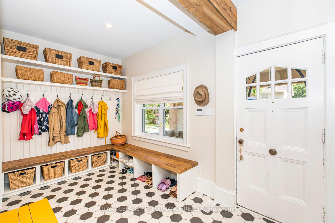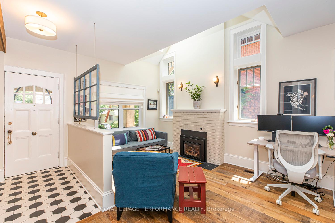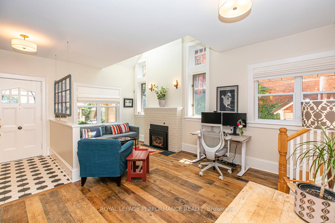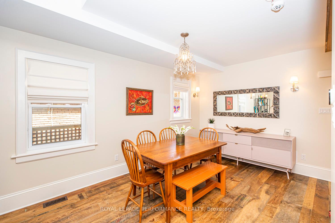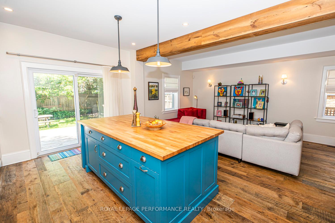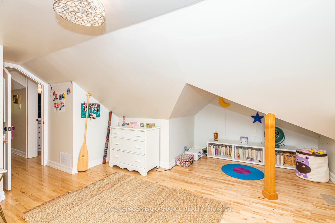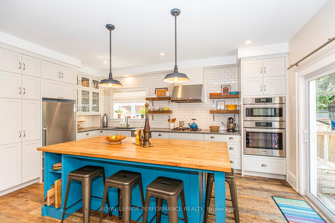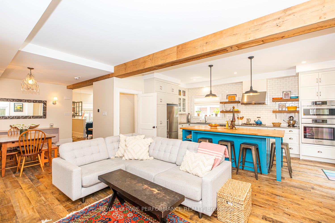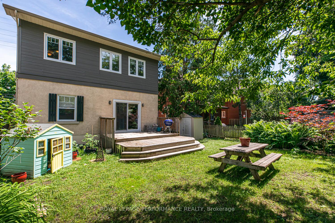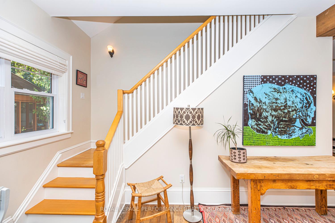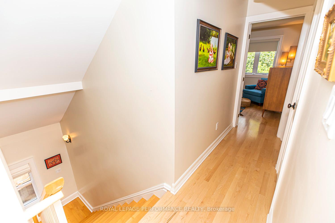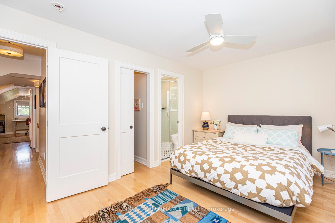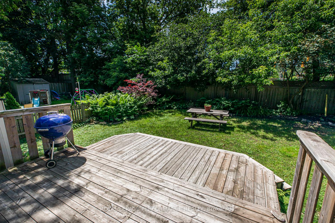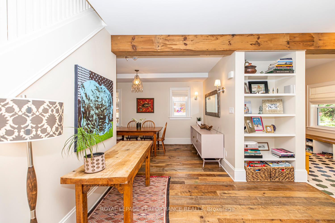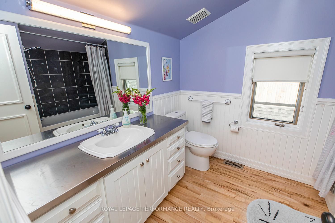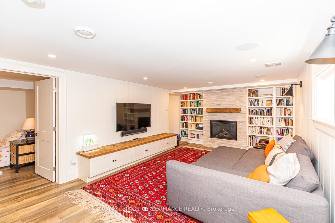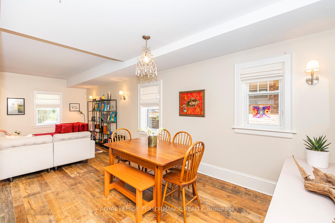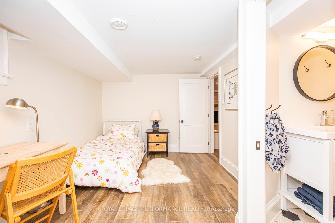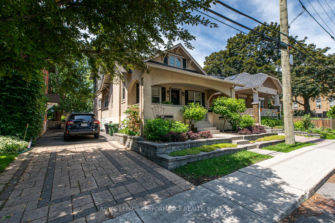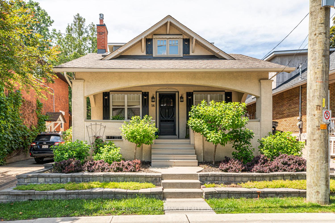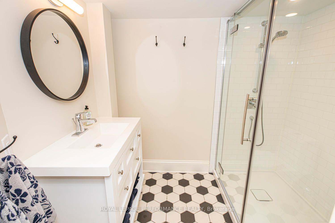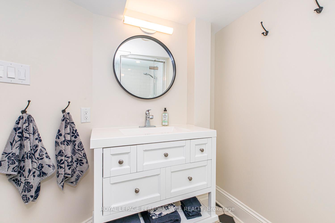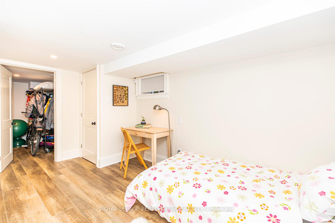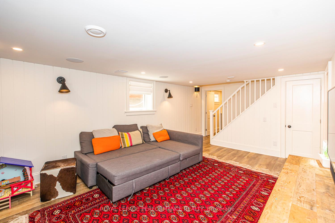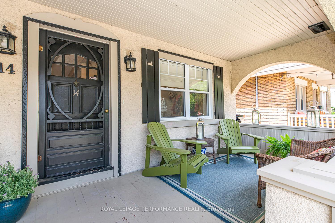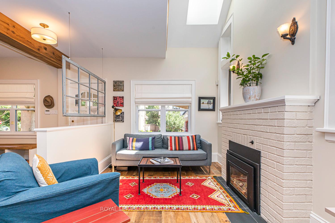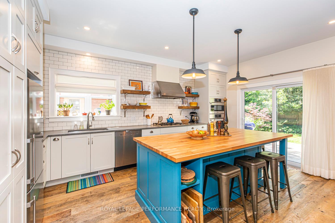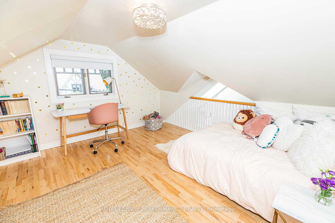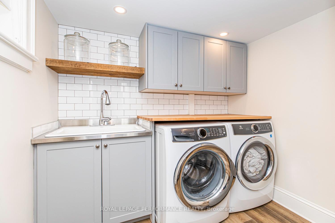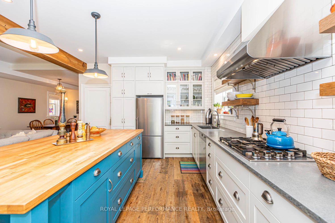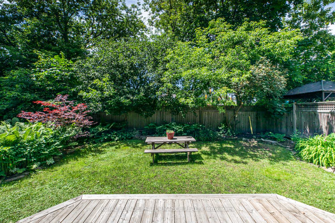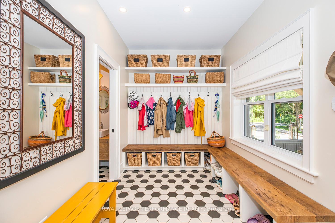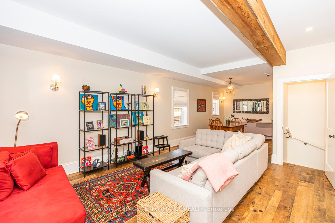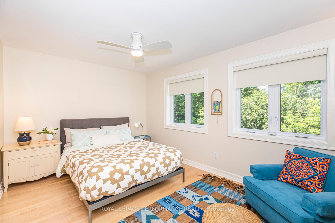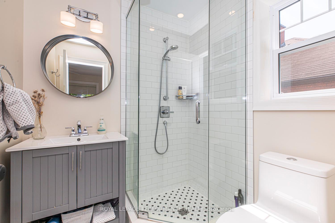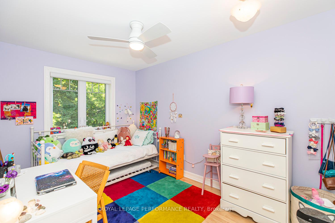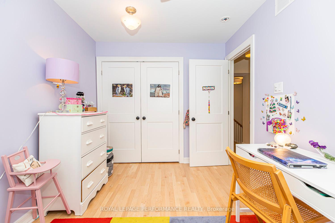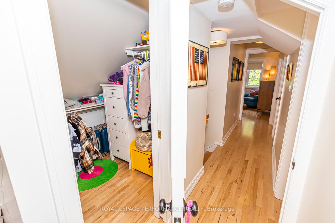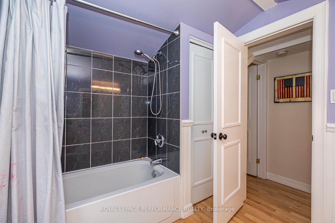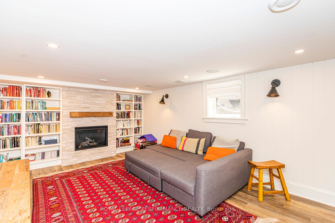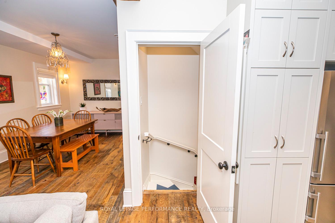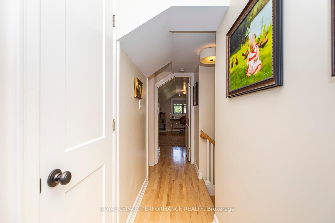$4,750
Available - For Rent
Listing ID: X12231898
14 Marlowe Cres , Glebe - Ottawa East and Area, K1S 1H6, Ottawa
| Modern Farmhouse in the City! Stunning 3+1 bed, 3.5 bath, deceptively spacious ~2450sq' of fully renovated living space over 3 floors. Curated character galore! Welcoming front verandah, magazine-worthy mudroom, main fl. 2 pc., chef-inspired eat-in kitchen open to family room. Inviting living and dining rooms flow effortlessly and invite entertaining. Expansive windows, vaulted ceiling and skylight envelope the interior with natural light. Primary retreat with 3 pc. ensuite and walk-in closet. 2 additional large bedrooms and renovated family bath complete the 2nd floor. Fully finished basement offers a fabulous recreation room with fireplace, guest room, 3 pc. bath, enviable laundry room and excellent storage. Sunny southwestern exposure fenced yard, tiered deck and landscaped gardens. Backing onto the beloved Main Street Children's Garden (no rear neighbour)! Steps to Brantwood Park, the Rideau River, Main St. shops and restaurants, Landsdowne via Clegg Street footbridge & nearby shops of the Glebe & Golden Triangle. Highly desirable proximity to: Lycee Claudel (3.5kms), Ottawa Hospital (General-3.0km, Civic Campus-6.6kms), Parliament Hill (3.5kms), 125 Sussex (4.2kms), UOttawa (2.8kms) & Carleton University (2.8kms). Everywhere you want to be-create a lifestyle! Note: Photos and video from when owner occupied. |
| Price | $4,750 |
| Taxes: | $0.00 |
| Occupancy: | Tenant |
| Address: | 14 Marlowe Cres , Glebe - Ottawa East and Area, K1S 1H6, Ottawa |
| Directions/Cross Streets: | Marlowe at Clegg St. |
| Rooms: | 8 |
| Rooms +: | 4 |
| Bedrooms: | 3 |
| Bedrooms +: | 1 |
| Family Room: | T |
| Basement: | Full, Finished |
| Furnished: | Unfu |
| Level/Floor | Room | Length(ft) | Width(ft) | Descriptions | |
| Room 1 | Main | Mud Room | 13.58 | 7.41 | B/I Shelves, Tile Floor |
| Room 2 | Main | Living Ro | 14.01 | 9.09 | B/I Shelves, Gas Fireplace, Skylight |
| Room 3 | Main | Bathroom | 7.68 | 2.98 | 2 Pc Bath, Tile Floor |
| Room 4 | Main | Dining Ro | 12 | 9.51 | Hardwood Floor, Open Concept |
| Room 5 | Main | Kitchen | 15.42 | 12 | Eat-in Kitchen, Overlooks Backyard, Sliding Doors |
| Room 6 | Main | Family Ro | 16.07 | 9.51 | Beamed Ceilings, Overlooks Backyard |
| Room 7 | Second | Primary B | 14.6 | 10 | Hardwood Floor, Large Closet, Walk-In Closet(s) |
| Room 8 | Second | Bathroom | 5.9 | 5.74 | 3 Pc Ensuite, Separate Shower |
| Room 9 | Second | Other | 6 | 5.08 | Walk-In Closet(s), B/I Shelves |
| Room 10 | Second | Bedroom 2 | 13.32 | 13.32 | Walk-In Closet(s) |
| Room 11 | Second | Other | 6.07 | 5.25 | Walk-In Closet(s) |
| Room 12 | Second | Bedroom 3 | 13.48 | 8.33 | B/I Closet |
| Room 13 | Second | Bathroom | 8.99 | 7.25 | 4 Pc Bath, Tile Floor, Window |
| Room 14 | Basement | Recreatio | 17.48 | 11.84 | Gas Fireplace, Laminate |
| Room 15 | Basement | Laundry | 7.74 | 7.51 | Laminate |
| Washroom Type | No. of Pieces | Level |
| Washroom Type 1 | 2 | Main |
| Washroom Type 2 | 3 | Second |
| Washroom Type 3 | 4 | Second |
| Washroom Type 4 | 3 | Basement |
| Washroom Type 5 | 0 | |
| Washroom Type 6 | 2 | Main |
| Washroom Type 7 | 3 | Second |
| Washroom Type 8 | 4 | Second |
| Washroom Type 9 | 3 | Basement |
| Washroom Type 10 | 0 |
| Total Area: | 0.00 |
| Approximatly Age: | 51-99 |
| Property Type: | Detached |
| Style: | 2-Storey |
| Exterior: | Hardboard, Stucco (Plaster) |
| Garage Type: | None |
| (Parking/)Drive: | Private, T |
| Drive Parking Spaces: | 3 |
| Park #1 | |
| Parking Type: | Private, T |
| Park #2 | |
| Parking Type: | Private |
| Park #3 | |
| Parking Type: | Tandem |
| Pool: | None |
| Laundry Access: | In Basement, |
| Approximatly Age: | 51-99 |
| Approximatly Square Footage: | 1500-2000 |
| CAC Included: | Y |
| Water Included: | Y |
| Cabel TV Included: | N |
| Common Elements Included: | N |
| Heat Included: | Y |
| Parking Included: | Y |
| Condo Tax Included: | N |
| Building Insurance Included: | N |
| Fireplace/Stove: | Y |
| Heat Type: | Forced Air |
| Central Air Conditioning: | Central Air |
| Central Vac: | N |
| Laundry Level: | Syste |
| Ensuite Laundry: | F |
| Elevator Lift: | False |
| Sewers: | Sewer |
| Utilities-Cable: | A |
| Utilities-Hydro: | Y |
| Although the information displayed is believed to be accurate, no warranties or representations are made of any kind. |
| ROYAL LEPAGE PERFORMANCE REALTY |
|
|

Shawn Syed, AMP
Broker
Dir:
416-786-7848
Bus:
(416) 494-7653
Fax:
1 866 229 3159
| Book Showing | Email a Friend |
Jump To:
At a Glance:
| Type: | Freehold - Detached |
| Area: | Ottawa |
| Municipality: | Glebe - Ottawa East and Area |
| Neighbourhood: | 4405 - Ottawa East |
| Style: | 2-Storey |
| Approximate Age: | 51-99 |
| Beds: | 3+1 |
| Baths: | 4 |
| Fireplace: | Y |
| Pool: | None |
Locatin Map:

