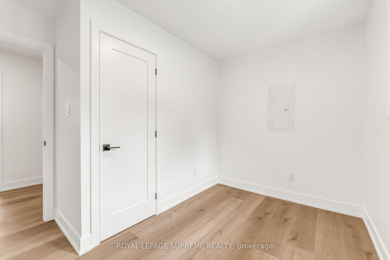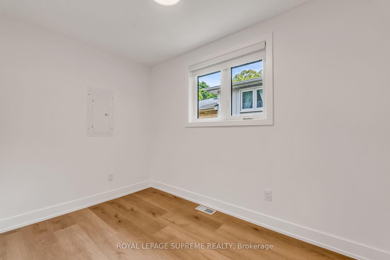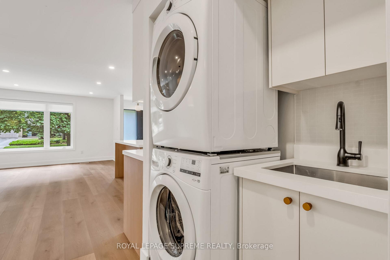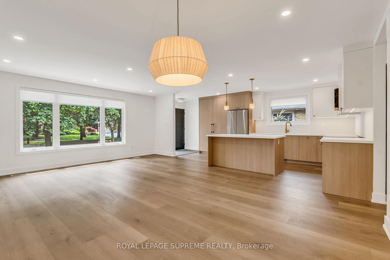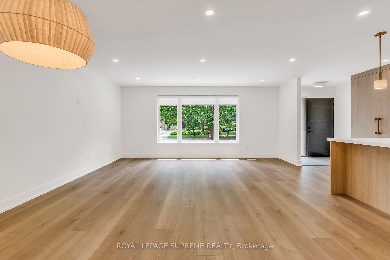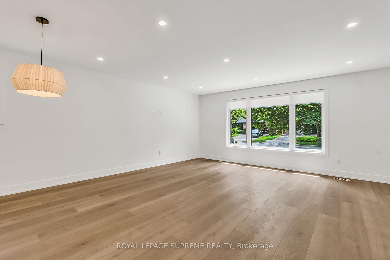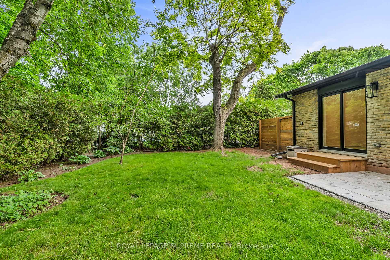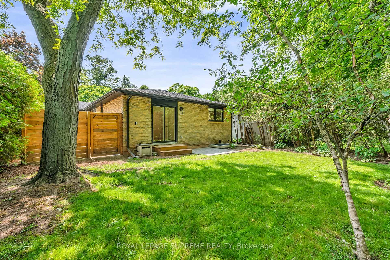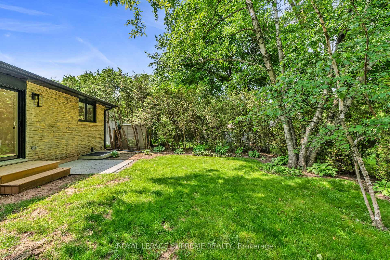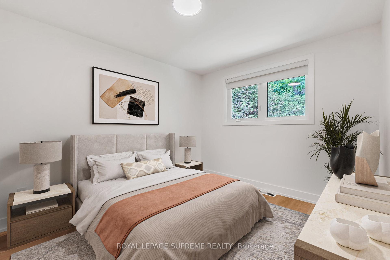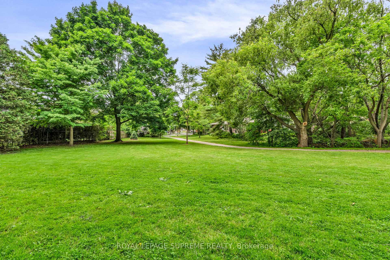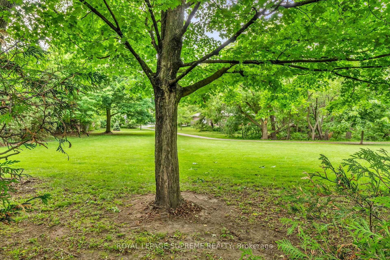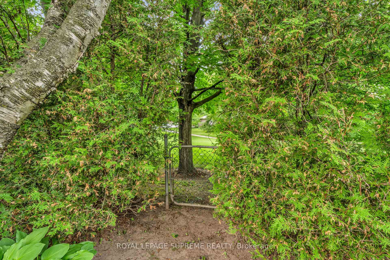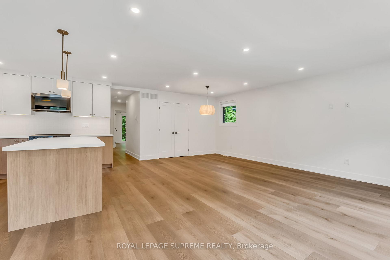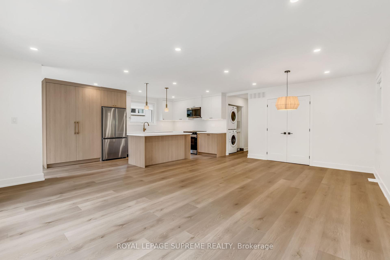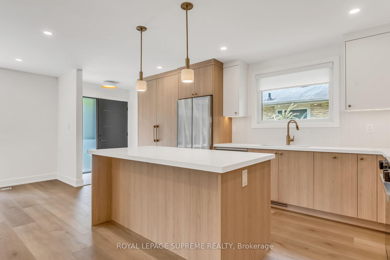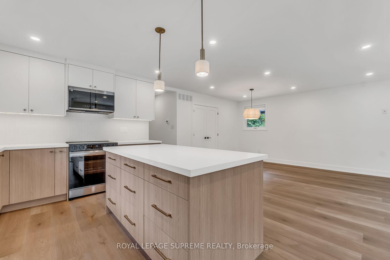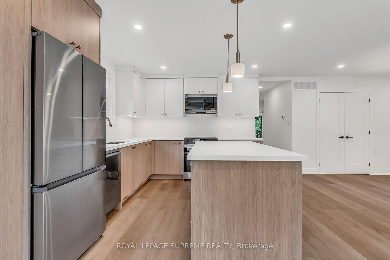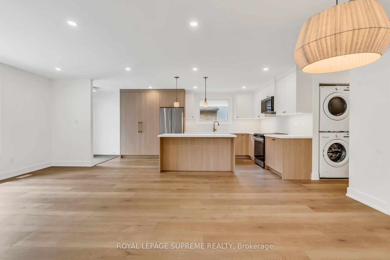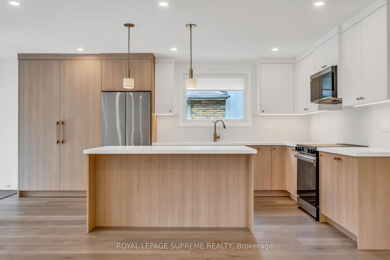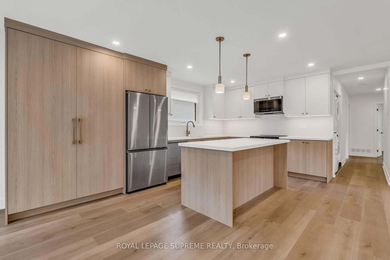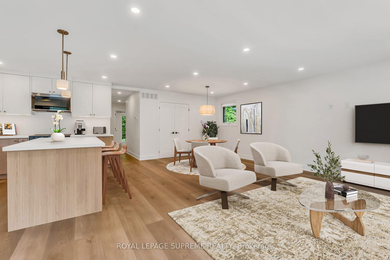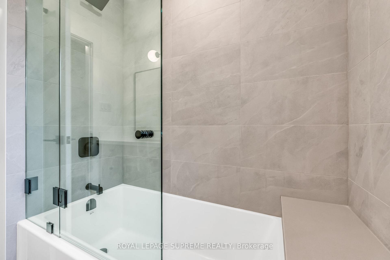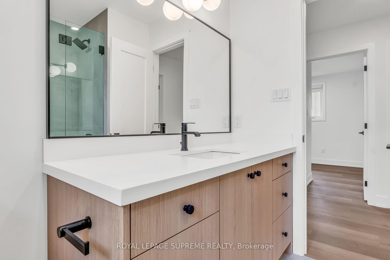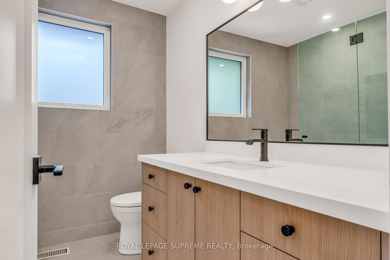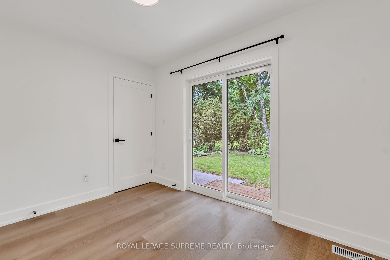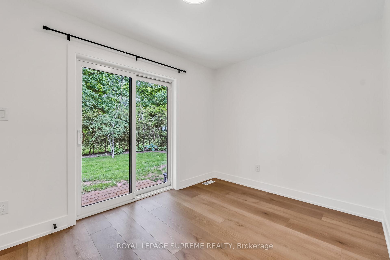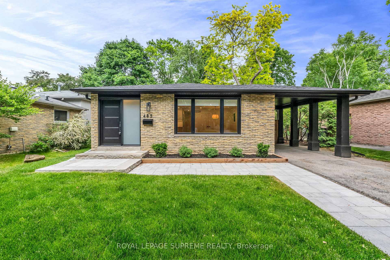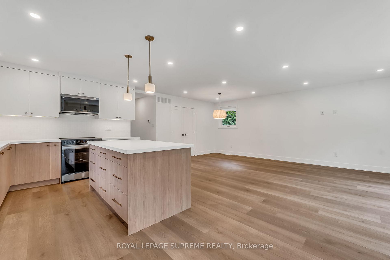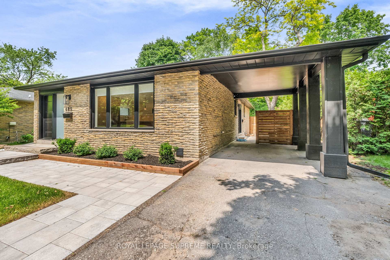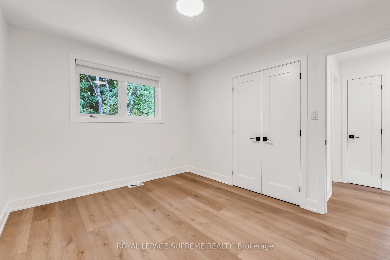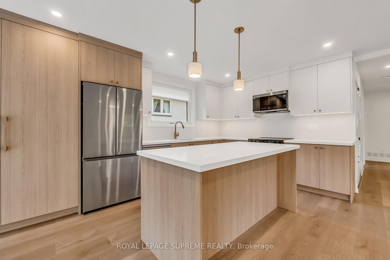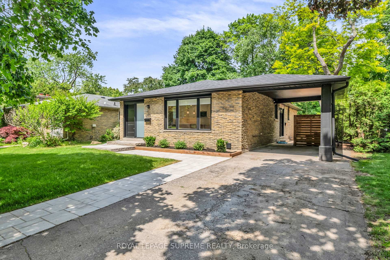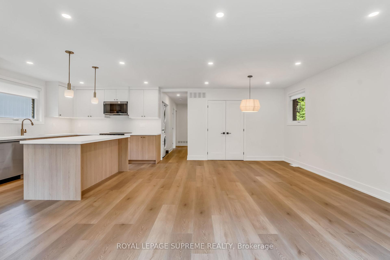$4,000
Available - For Rent
Listing ID: W12226486
485 Anthony Driv , Oakville, L6J 2K6, Halton
| Freshly renovated and full of style, this bright 3-bedroom bungalow is tucked at the end of a quiet street, peaceful, private, and perfectly placed. Inside, you'll find a clean, modern aesthetic with warm wood tones, sleek finishes, and a thoughtful open layout that feels instantly welcoming. The kitchen stands out with its brand-new cabinetry, quartz countertops, stainless steel appliances, and plenty of space to cook and connect. The updated bathroom continues the modern feel with quality finishes and a timeless look. All three bedrooms are well-sized, with one offering a walkout to the backyard, perfect for morning coffee or easy access to outdoor living. Natural light fills the home, creating an airy, relaxed feel throughout. Step out back and you're treated to a landscaped yard that opens directly onto Maple Valley Park, known to locals as the "secret garden." It's like having nature in your own backyard. And with 2 tandem parking spots, you're covered on the practical front too. Just a short stroll to the brand new Community Centre, Sixteen Mile Creek, top-ranked schools, downtown Oakville, the lake, and a long list of nearby parks. This one checks all the boxes and then some. 60-40% utility split with the basement. The main floor gets backyard access. |
| Price | $4,000 |
| Taxes: | $0.00 |
| Occupancy: | Vacant |
| Address: | 485 Anthony Driv , Oakville, L6J 2K6, Halton |
| Directions/Cross Streets: | Cornwall & Chartwell |
| Rooms: | 6 |
| Bedrooms: | 3 |
| Bedrooms +: | 0 |
| Family Room: | F |
| Basement: | None |
| Furnished: | Unfu |
| Level/Floor | Room | Length(ft) | Width(ft) | Descriptions | |
| Room 1 | Main | Kitchen | 9.91 | 17.12 | Hardwood Floor, Stainless Steel Appl, Breakfast Bar |
| Room 2 | Main | Living Ro | 17.29 | 20.89 | Hardwood Floor, Large Window, Open Concept |
| Room 3 | Main | Dining Ro | 17.29 | 20.89 | Hardwood Floor, Open Concept, Combined w/Living |
| Room 4 | Main | Primary B | 9.58 | 11.32 | Hardwood Floor, Window, Closet |
| Room 5 | Main | Bedroom 2 | 11.41 | 8.53 | Hardwood Floor, W/O To Yard, Closet |
| Room 6 | Main | Bedroom 3 | 9.58 | 11.32 | Hardwood Floor, Closet, Window |
| Washroom Type | No. of Pieces | Level |
| Washroom Type 1 | 4 | Main |
| Washroom Type 2 | 0 | |
| Washroom Type 3 | 0 | |
| Washroom Type 4 | 0 | |
| Washroom Type 5 | 0 | |
| Washroom Type 6 | 4 | Main |
| Washroom Type 7 | 0 | |
| Washroom Type 8 | 0 | |
| Washroom Type 9 | 0 | |
| Washroom Type 10 | 0 |
| Total Area: | 0.00 |
| Property Type: | Detached |
| Style: | Bungalow |
| Exterior: | Brick, Brick Front |
| Garage Type: | Carport |
| (Parking/)Drive: | Tandem |
| Drive Parking Spaces: | 1 |
| Park #1 | |
| Parking Type: | Tandem |
| Park #2 | |
| Parking Type: | Tandem |
| Pool: | None |
| Laundry Access: | Ensuite |
| Approximatly Square Footage: | 2000-2500 |
| CAC Included: | N |
| Water Included: | N |
| Cabel TV Included: | N |
| Common Elements Included: | N |
| Heat Included: | N |
| Parking Included: | N |
| Condo Tax Included: | N |
| Building Insurance Included: | N |
| Fireplace/Stove: | N |
| Heat Type: | Forced Air |
| Central Air Conditioning: | Central Air |
| Central Vac: | N |
| Laundry Level: | Syste |
| Ensuite Laundry: | F |
| Sewers: | Sewer |
| Although the information displayed is believed to be accurate, no warranties or representations are made of any kind. |
| ROYAL LEPAGE SUPREME REALTY |
|
|

Shawn Syed, AMP
Broker
Dir:
416-786-7848
Bus:
(416) 494-7653
Fax:
1 866 229 3159
| Book Showing | Email a Friend |
Jump To:
At a Glance:
| Type: | Freehold - Detached |
| Area: | Halton |
| Municipality: | Oakville |
| Neighbourhood: | 1013 - OO Old Oakville |
| Style: | Bungalow |
| Beds: | 3 |
| Baths: | 1 |
| Fireplace: | N |
| Pool: | None |
Locatin Map:


