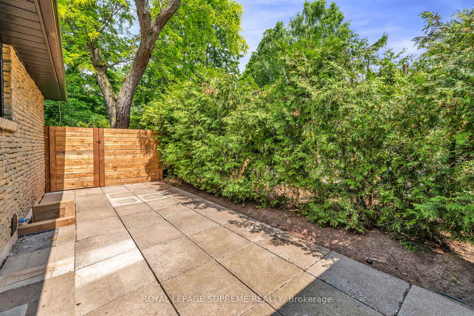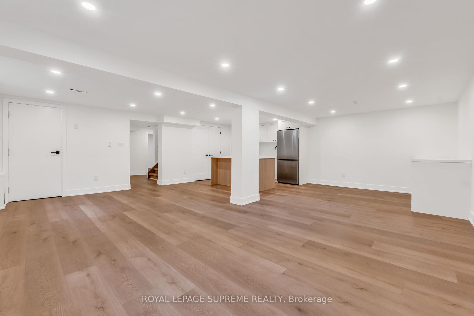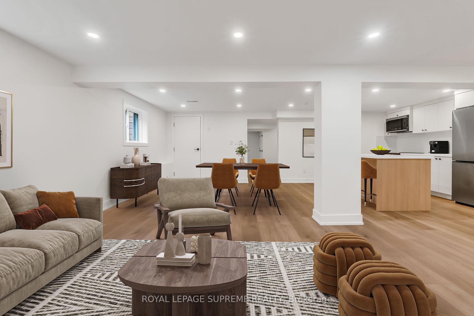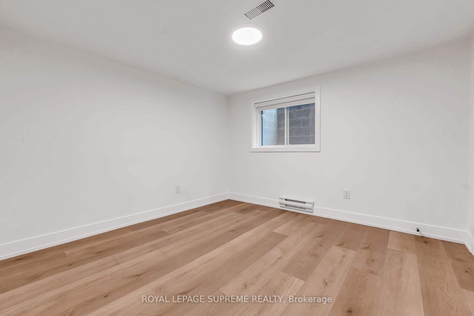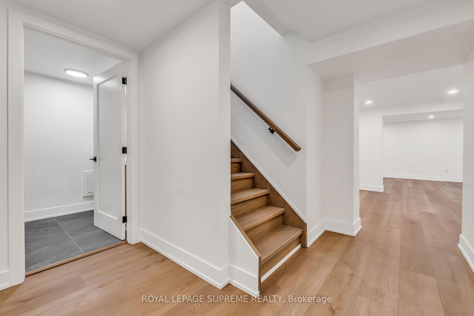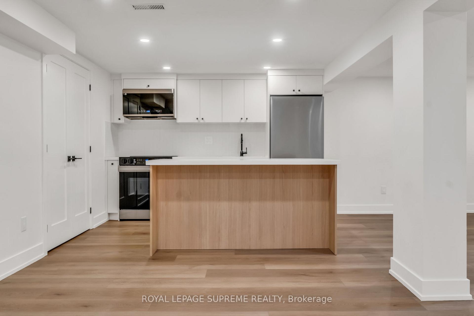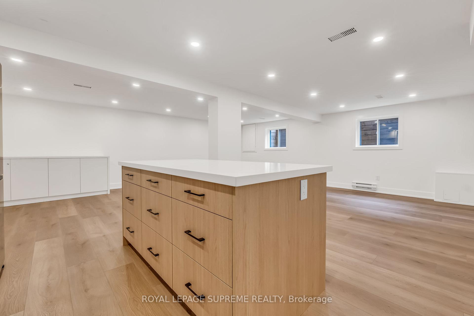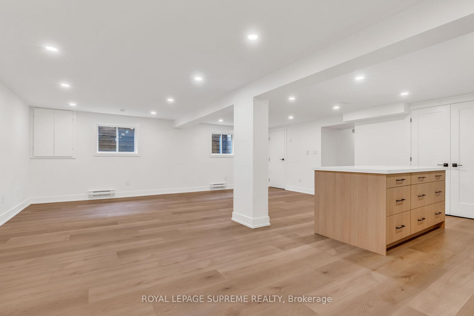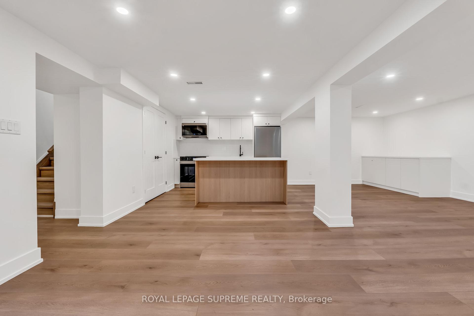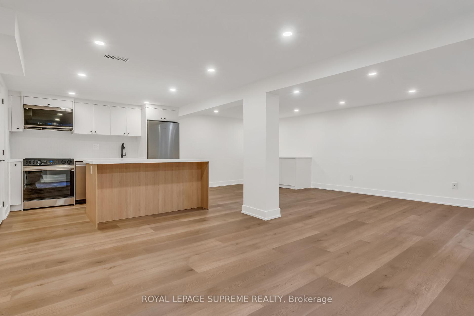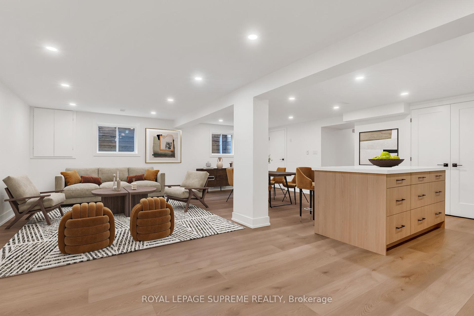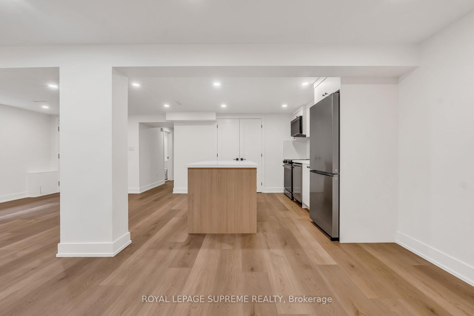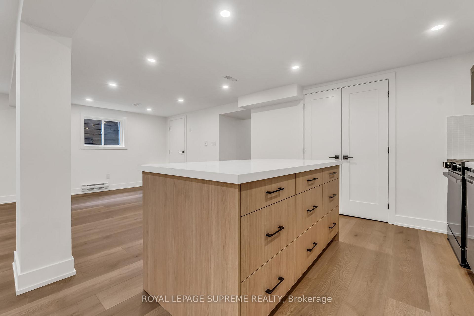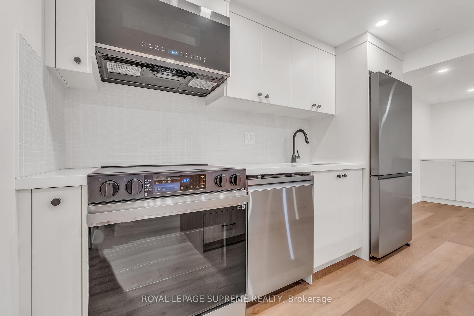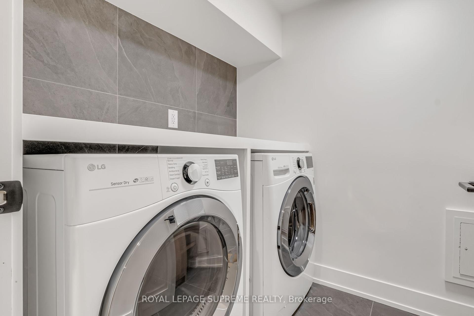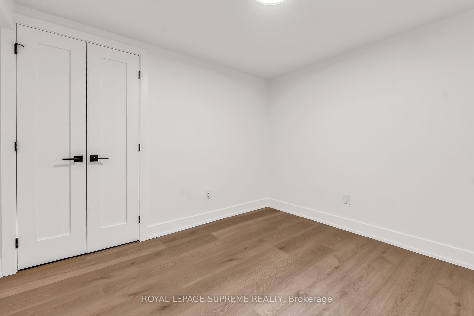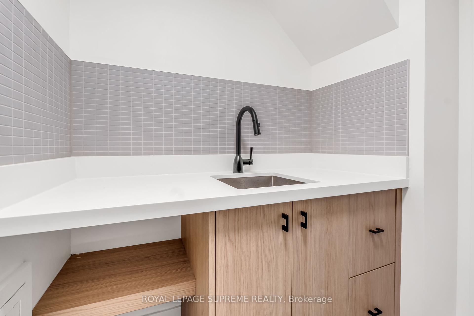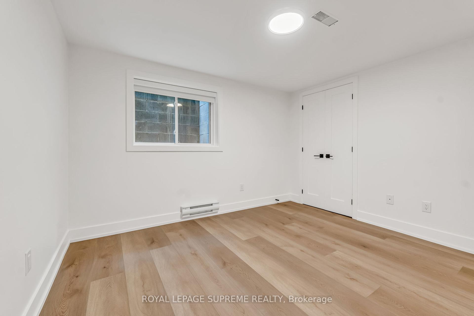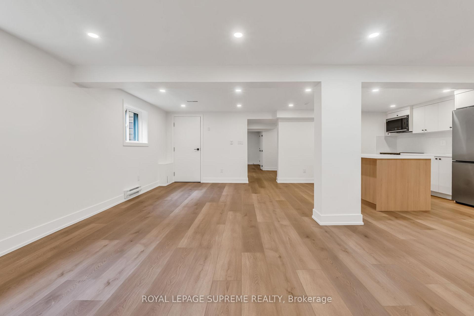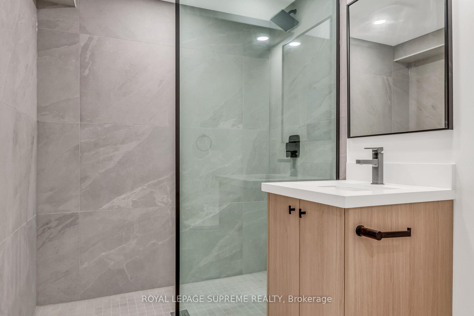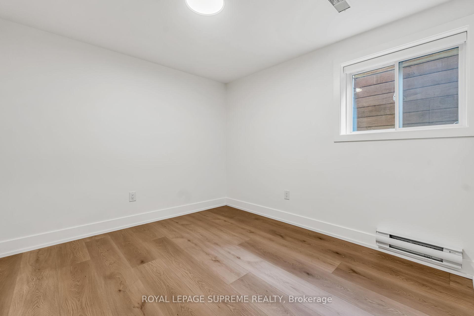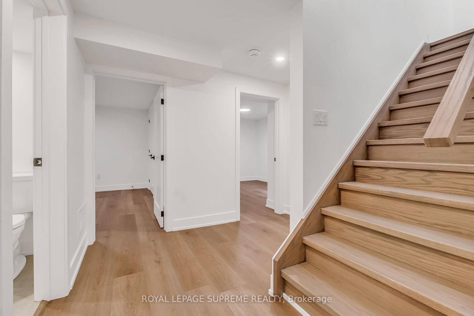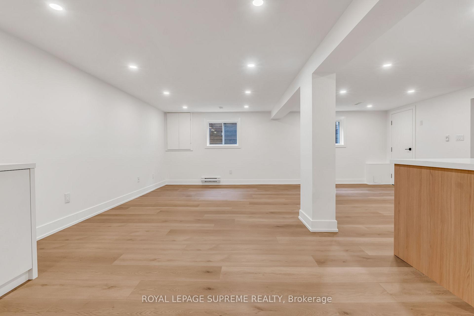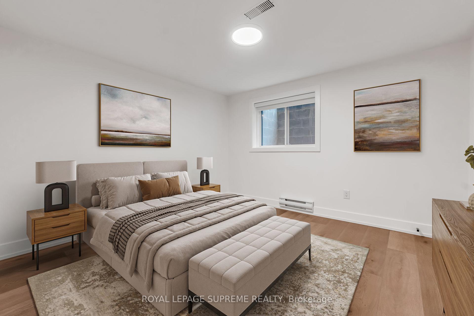$2,200
Available - For Rent
Listing ID: W12226694
485 Anthony Driv , Oakville, L6J 2K6, Halton
| This freshly finished 2-bedroom legal basement suite is bright, spacious, and completely brand new, designed with comfort, style, and function in mind. With its own private entrance and clean, modern design throughout, it's a rare find in a peaceful pocket of Oakville. The open-concept kitchen is fully equipped with sleek stainless steel appliances, quartz countertops, and ample storage, blending seamlessly into the large living and dining area, perfect for relaxing or hosting. The two bedrooms are well-sized and thoughtfully laid out, with modern flooring and pot lights throughout creating a warm, inviting atmosphere. The bathroom is stylish and well-appointed, featuring a tiled walk-in shower and modern vanity. Plus, there's in-suite laundry for added convenience. Located on a quiet dead-end street backing onto Maple Valley Park (a local favourite known as the "secret garden") and just a short walk to top-rated schools, the brand new Community Centre, Sixteen Mile Creek trails, downtown Oakville, and the lake. Quiet living meets unbeatable access to nature and amenities, all with 1 driveway parking spots. |
| Price | $2,200 |
| Taxes: | $0.00 |
| Occupancy: | Vacant |
| Address: | 485 Anthony Driv , Oakville, L6J 2K6, Halton |
| Directions/Cross Streets: | Cornwall & Chartwel |
| Rooms: | 5 |
| Bedrooms: | 2 |
| Bedrooms +: | 0 |
| Family Room: | F |
| Basement: | Separate Ent, Finished |
| Furnished: | Unfu |
| Level/Floor | Room | Length(ft) | Width(ft) | Descriptions | |
| Room 1 | Flat | Kitchen | 12.5 | 10.99 | Hardwood Floor, Stainless Steel Appl, Open Concept |
| Room 2 | Flat | Living Ro | 11.25 | 21.22 | Hardwood Floor, Open Concept, Pot Lights |
| Room 3 | Flat | Dining Ro | 12.5 | 10.27 | Hardwood Floor, Open Concept, Pot Lights |
| Room 4 | Flat | Bedroom | 10.99 | 11.55 | Hardwood Floor, Closet, Window |
| Room 5 | Flat | Bedroom | 9.91 | 11.51 | Hardwood Floor, Closet, Window |
| Washroom Type | No. of Pieces | Level |
| Washroom Type 1 | 3 | |
| Washroom Type 2 | 0 | |
| Washroom Type 3 | 0 | |
| Washroom Type 4 | 0 | |
| Washroom Type 5 | 0 | |
| Washroom Type 6 | 3 | |
| Washroom Type 7 | 0 | |
| Washroom Type 8 | 0 | |
| Washroom Type 9 | 0 | |
| Washroom Type 10 | 0 |
| Total Area: | 0.00 |
| Property Type: | Detached |
| Style: | Bungalow |
| Exterior: | Brick, Brick Front |
| Garage Type: | None |
| (Parking/)Drive: | Private |
| Drive Parking Spaces: | 1 |
| Park #1 | |
| Parking Type: | Private |
| Park #2 | |
| Parking Type: | Private |
| Pool: | None |
| Laundry Access: | Ensuite |
| Approximatly Square Footage: | 2000-2500 |
| CAC Included: | N |
| Water Included: | N |
| Cabel TV Included: | N |
| Common Elements Included: | N |
| Heat Included: | N |
| Parking Included: | N |
| Condo Tax Included: | N |
| Building Insurance Included: | N |
| Fireplace/Stove: | N |
| Heat Type: | Forced Air |
| Central Air Conditioning: | Central Air |
| Central Vac: | N |
| Laundry Level: | Syste |
| Ensuite Laundry: | F |
| Sewers: | Sewer |
| Although the information displayed is believed to be accurate, no warranties or representations are made of any kind. |
| ROYAL LEPAGE SUPREME REALTY |
|
|

Shawn Syed, AMP
Broker
Dir:
416-786-7848
Bus:
(416) 494-7653
Fax:
1 866 229 3159
| Book Showing | Email a Friend |
Jump To:
At a Glance:
| Type: | Freehold - Detached |
| Area: | Halton |
| Municipality: | Oakville |
| Neighbourhood: | 1013 - OO Old Oakville |
| Style: | Bungalow |
| Beds: | 2 |
| Baths: | 1 |
| Fireplace: | N |
| Pool: | None |
Locatin Map:

