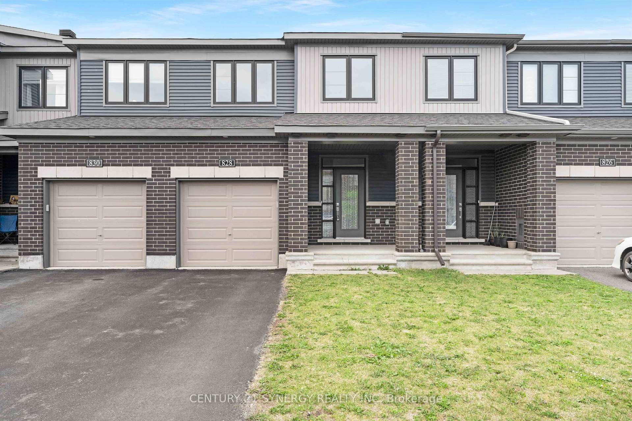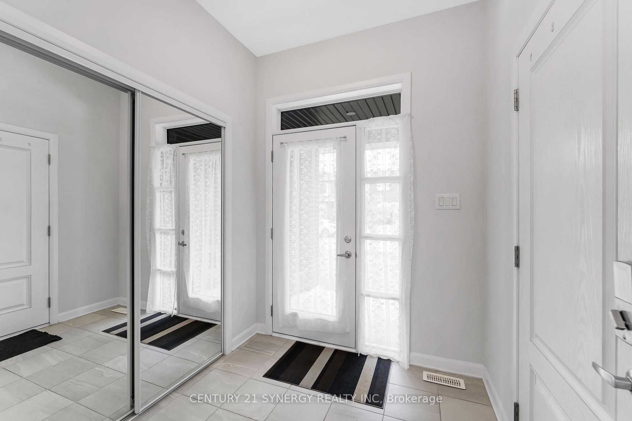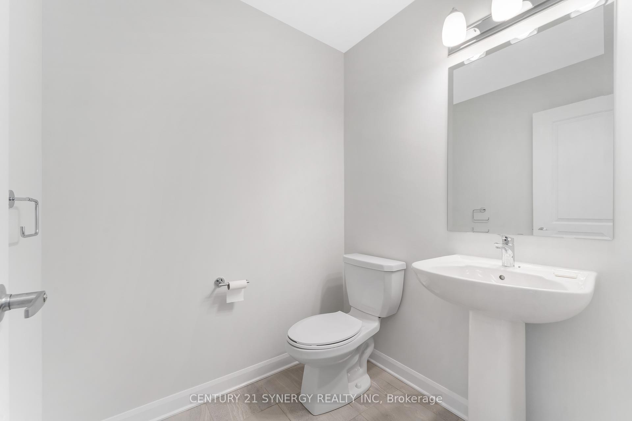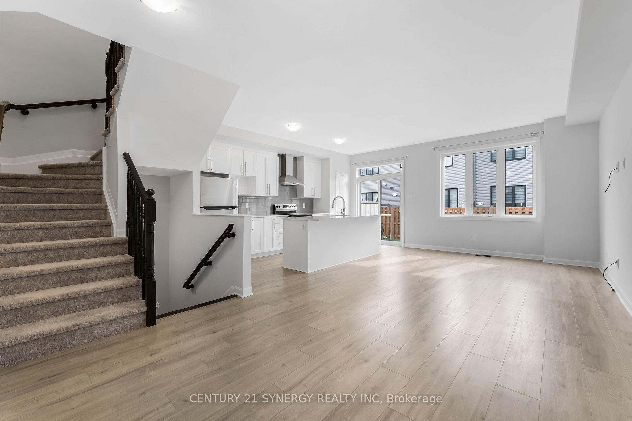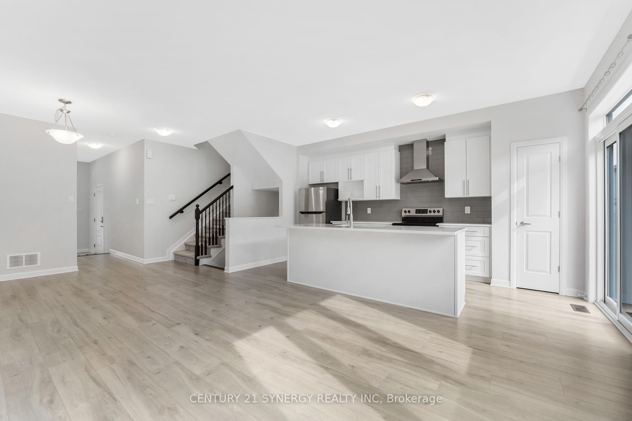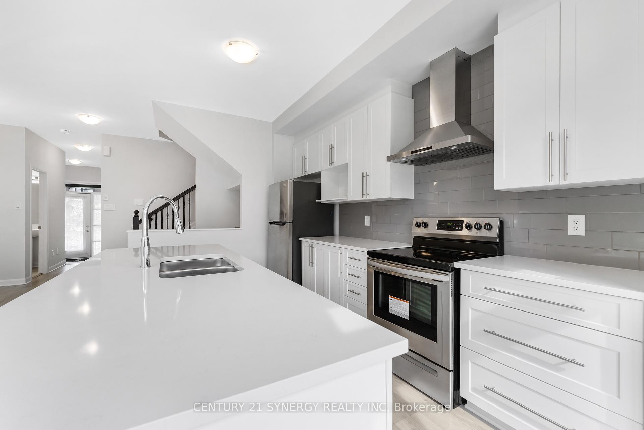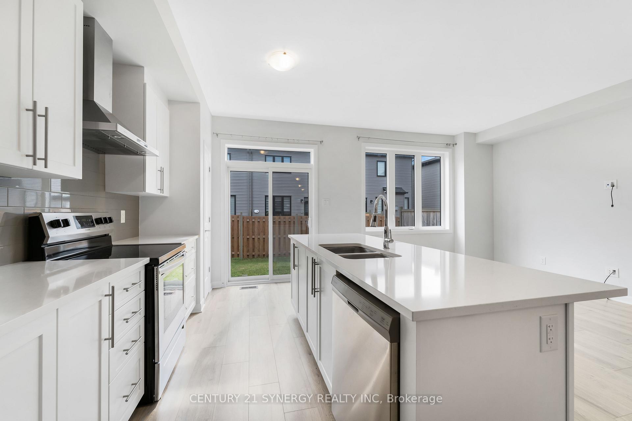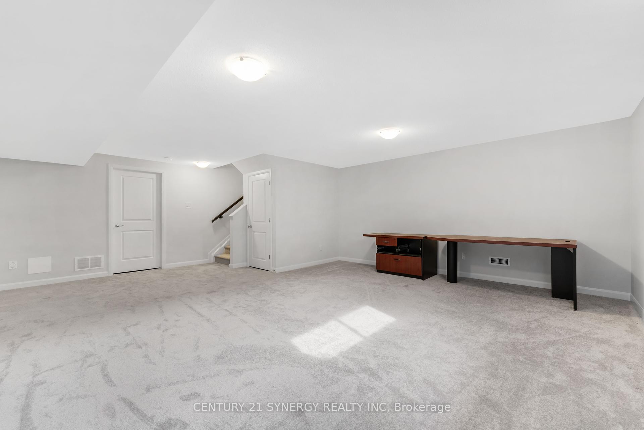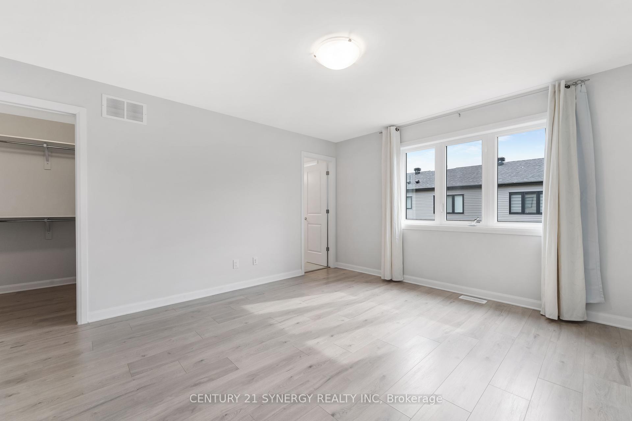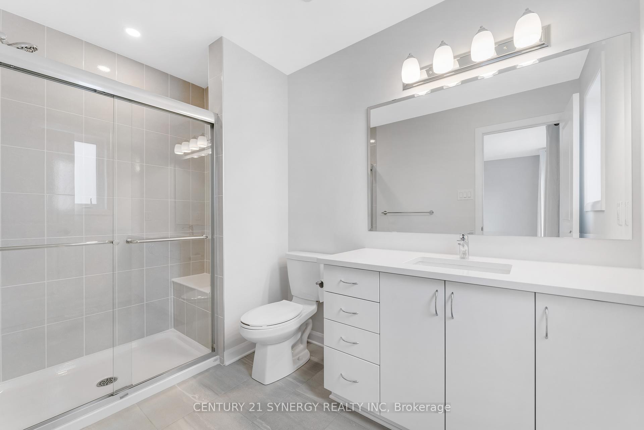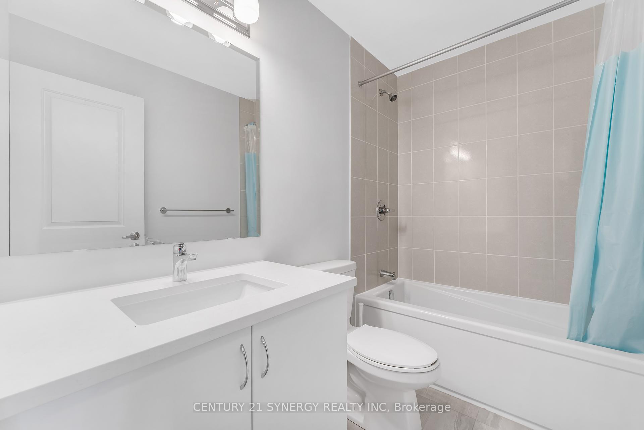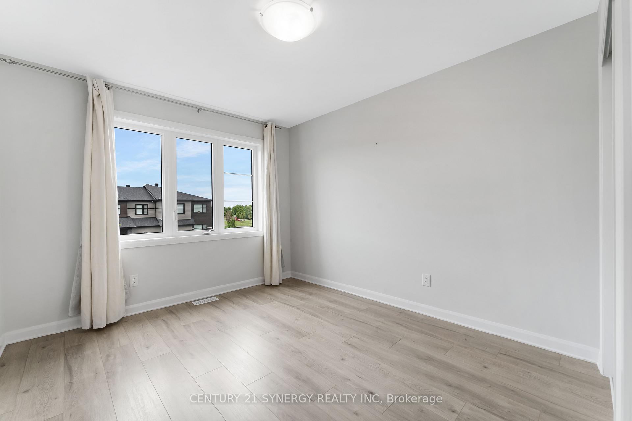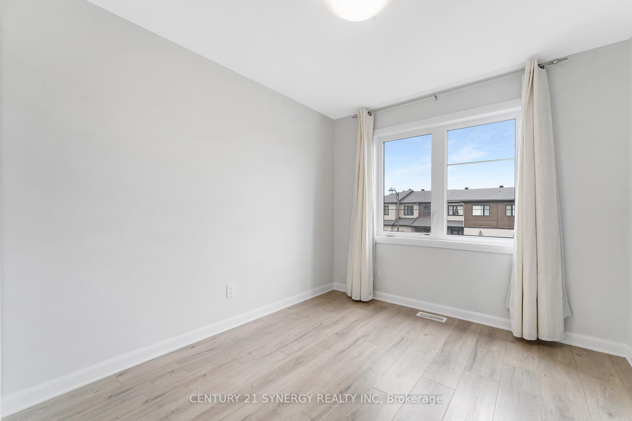$2,800
Available - For Rent
Listing ID: X12228121
828 DYNASTY Stre , Orleans - Cumberland and Area, K4A 5L4, Ottawa
| Discover modern living in this newer built spacious 3-bedroom townhome, showcasing high-end finishes throughout. The open-concept living and dining areas feature elegant vinyl flooring, leading to a gourmet kitchen with quartz countertops. Each of the three spacious bedrooms offers comfort and style, with the primary bedroom boasting a walk-in closet and a luxurious ensuite with a large shower. The expansive finished basement rec room provides additional space for relaxation and entertainment. Located in a sought-after Orleans Avalon neighborhood, this home is within walking distance to shopping, restaurants, parks, and the beautiful Aquaview Pond, offering the perfect blend of convenience and tranquility. Experience the pinnacle of contemporary design and suburban charm. Schedule your viewing today! Credit check and rental application required with all offers to lease. No pets please. Available for possession August 15th/2025. Utilities extra. 24 hours irrev on all offers to lease. |
| Price | $2,800 |
| Taxes: | $0.00 |
| Occupancy: | Tenant |
| Address: | 828 DYNASTY Stre , Orleans - Cumberland and Area, K4A 5L4, Ottawa |
| Directions/Cross Streets: | Tenth Line Road, Brian Coburn, Innes |
| Rooms: | 11 |
| Rooms +: | 0 |
| Bedrooms: | 3 |
| Bedrooms +: | 0 |
| Family Room: | T |
| Basement: | Full, Finished |
| Furnished: | Unfu |
| Level/Floor | Room | Length(ft) | Width(ft) | Descriptions | |
| Room 1 | Main | Foyer | 7.22 | 6.72 | |
| Room 2 | Main | Kitchen | 16.24 | 8.66 | |
| Room 3 | Main | Living Ro | 23.22 | 11.05 | |
| Room 4 | Main | Bathroom | 5.74 | 5.15 | |
| Room 5 | Second | Primary B | 13.81 | 12.89 | |
| Room 6 | Second | Bathroom | 9.81 | 5.97 | |
| Room 7 | Second | Bedroom | 11.15 | 9.91 | |
| Room 8 | Second | Bedroom | 9.97 | 8.99 | |
| Room 9 | Second | Bathroom | 8.13 | 4.89 | |
| Room 10 | Second | Laundry | 5.9 | 5.05 | |
| Room 11 | Lower | Family Ro | 22.47 | 18.3 |
| Washroom Type | No. of Pieces | Level |
| Washroom Type 1 | 4 | Second |
| Washroom Type 2 | 3 | Second |
| Washroom Type 3 | 2 | Main |
| Washroom Type 4 | 0 | |
| Washroom Type 5 | 0 |
| Total Area: | 0.00 |
| Approximatly Age: | 0-5 |
| Property Type: | Att/Row/Townhouse |
| Style: | 2-Storey |
| Exterior: | Brick, Other |
| Garage Type: | Attached |
| Drive Parking Spaces: | 1 |
| Pool: | None |
| Laundry Access: | Ensuite |
| Approximatly Age: | 0-5 |
| Approximatly Square Footage: | 1100-1500 |
| Property Features: | Public Trans, Park |
| CAC Included: | N |
| Water Included: | N |
| Cabel TV Included: | N |
| Common Elements Included: | N |
| Heat Included: | N |
| Parking Included: | Y |
| Condo Tax Included: | N |
| Building Insurance Included: | N |
| Fireplace/Stove: | N |
| Heat Type: | Forced Air |
| Central Air Conditioning: | Central Air |
| Central Vac: | N |
| Laundry Level: | Syste |
| Ensuite Laundry: | F |
| Sewers: | Sewer |
| Although the information displayed is believed to be accurate, no warranties or representations are made of any kind. |
| CENTURY 21 SYNERGY REALTY INC |
|
|

Shawn Syed, AMP
Broker
Dir:
416-786-7848
Bus:
(416) 494-7653
Fax:
1 866 229 3159
| Book Showing | Email a Friend |
Jump To:
At a Glance:
| Type: | Freehold - Att/Row/Townhouse |
| Area: | Ottawa |
| Municipality: | Orleans - Cumberland and Area |
| Neighbourhood: | 1118 - Avalon East |
| Style: | 2-Storey |
| Approximate Age: | 0-5 |
| Beds: | 3 |
| Baths: | 3 |
| Fireplace: | N |
| Pool: | None |
Locatin Map:

