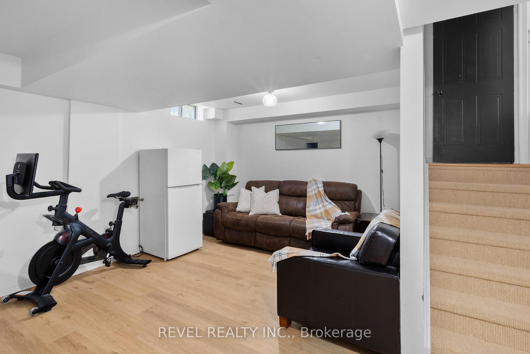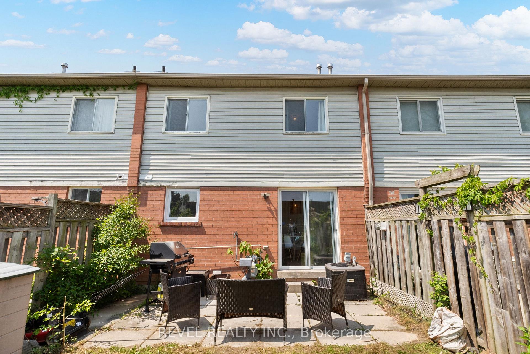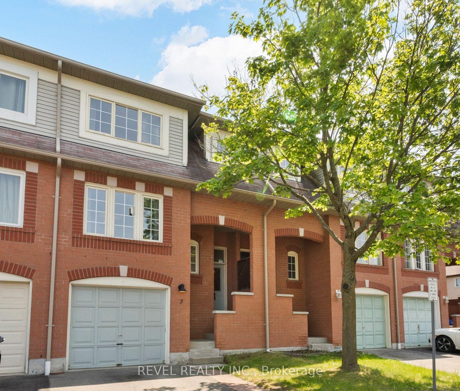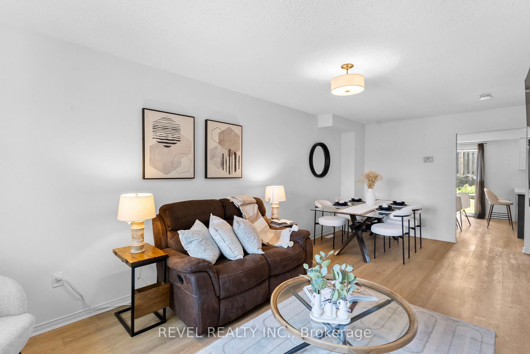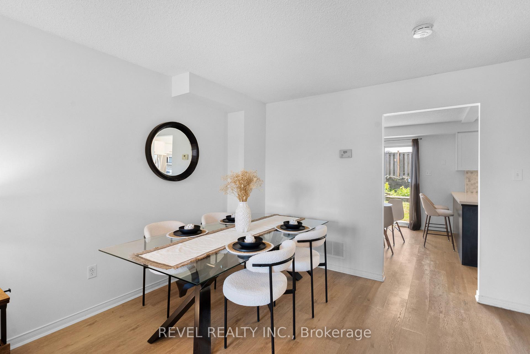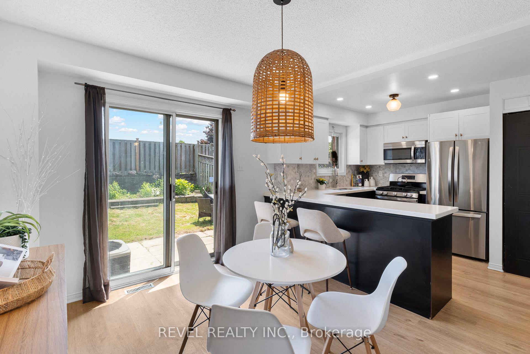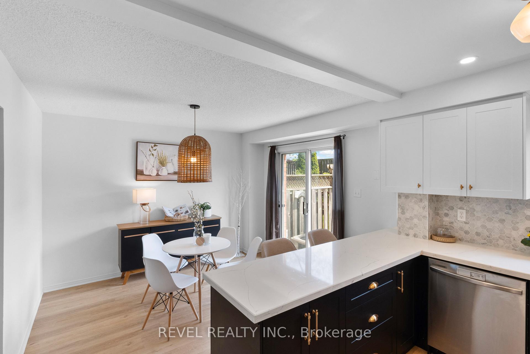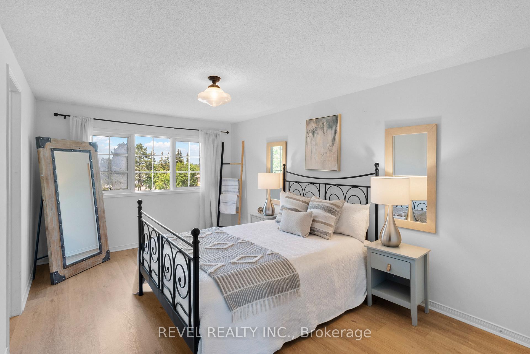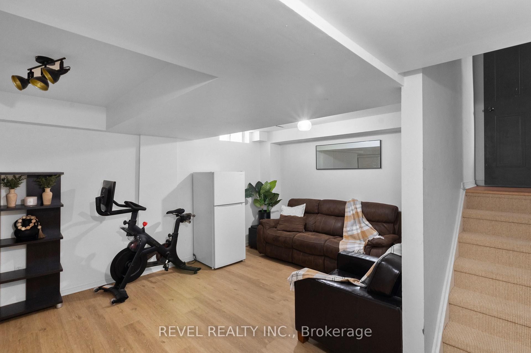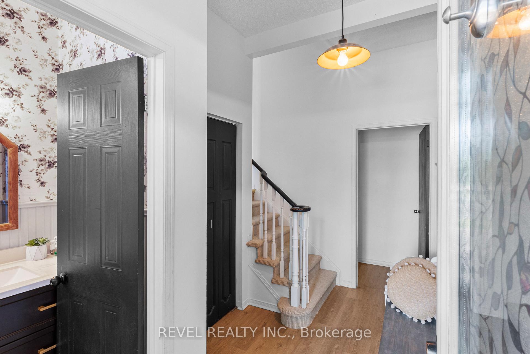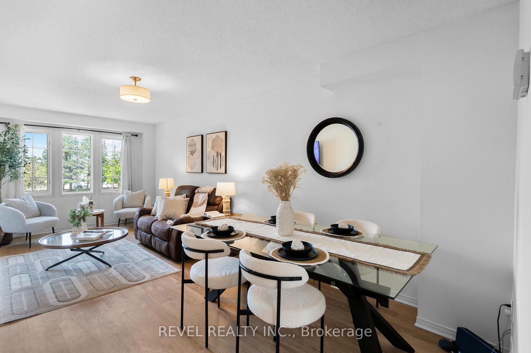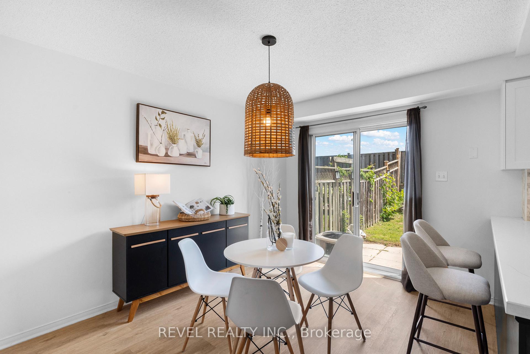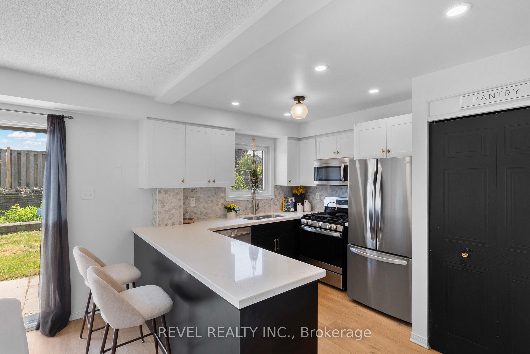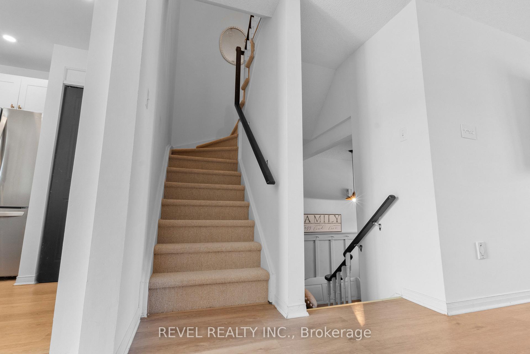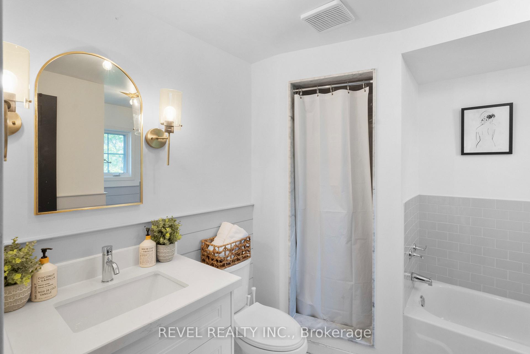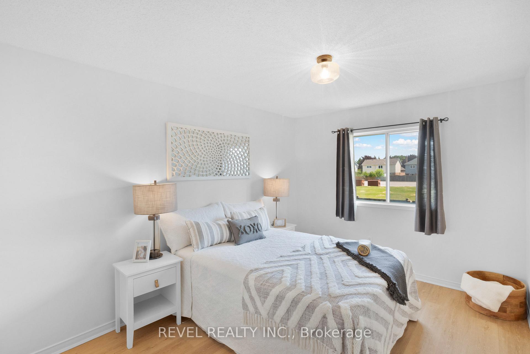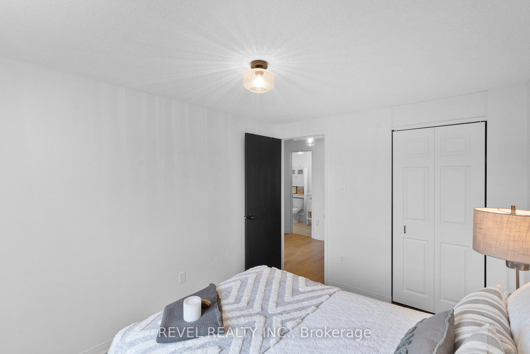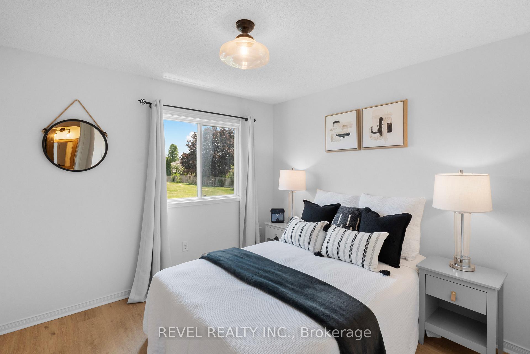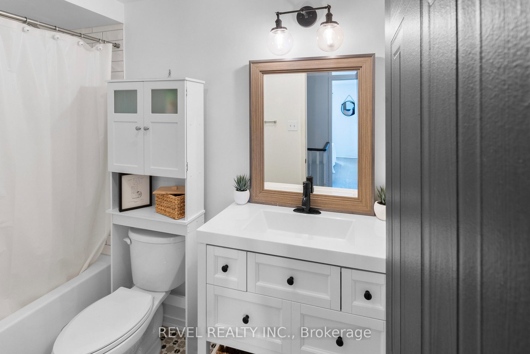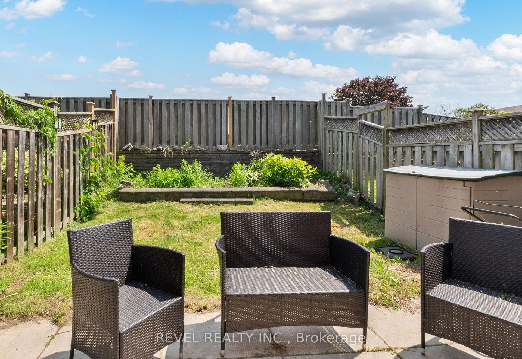$699,900
Available - For Sale
Listing ID: E12195391
1801 Nichol Ave Aven North , Whitby, L1N 9K1, Durham
| Fully updated and move-in ready, this 3-bedroom, 3-bath townhome offers style and function in one of Whitby's most convenient pockets. Thoughtfully redesigned with quality finishes including quartz counters, new cabinets, and sleek appliances. Freshly painted throughout with durable luxury vinyl floors that feel both modern and low-maintenance. The primary suite is a true retreat with its own ensuite and walk-in closet. Bonus: Finished basement that provides even more living space and versatility; recreation/family room and direct access to the garage. Tucked in a quiet, family-friendly area close to everything that matters schools, parks, shopping, doctors office, places of worship and transit. Maintenance Fee Covers Water, Exterior Maintenance, Snow Removal, Building Insurance |
| Price | $699,900 |
| Taxes: | $3836.63 |
| Assessment Year: | 2025 |
| Occupancy: | Tenant |
| Address: | 1801 Nichol Ave Aven North , Whitby, L1N 9K1, Durham |
| Postal Code: | L1N 9K1 |
| Province/State: | Durham |
| Directions/Cross Streets: | Nichol/Kendalwood |
| Level/Floor | Room | Length(ft) | Width(ft) | Descriptions | |
| Room 1 | Main | Kitchen | 19.98 | 21.98 | Backsplash, Quartz Counter, Vinyl Floor |
| Room 2 | Main | Living Ro | 14.99 | 9.97 | Combined w/Dining, Large Window, Vinyl Floor |
| Room 3 | Main | Dining Ro | 7.48 | 9.97 | Overlooks Living, Vinyl Floor |
| Room 4 | Second | Primary B | 14.99 | 9.97 | 4 Pc Ensuite, Walk-In Closet(s), Vinyl Floor |
| Room 5 | Second | Bedroom 2 | 9.97 | 8.99 | Large Window, Large Closet, Vinyl Floor |
| Room 6 | Second | Bedroom 3 | 10.99 | 8.99 | Large Window, Large Closet, Vinyl Floor |
| Room 7 | Lower | Recreatio | 13.97 | 14.99 | Finished, Vinyl Floor |
| Washroom Type | No. of Pieces | Level |
| Washroom Type 1 | 2 | Main |
| Washroom Type 2 | 4 | Upper |
| Washroom Type 3 | 4 | Upper |
| Washroom Type 4 | 0 | |
| Washroom Type 5 | 0 | |
| Washroom Type 6 | 2 | Main |
| Washroom Type 7 | 4 | Upper |
| Washroom Type 8 | 4 | Upper |
| Washroom Type 9 | 0 | |
| Washroom Type 10 | 0 |
| Total Area: | 0.00 |
| Washrooms: | 3 |
| Heat Type: | Forced Air |
| Central Air Conditioning: | Central Air |
$
%
Years
This calculator is for demonstration purposes only. Always consult a professional
financial advisor before making personal financial decisions.
| Although the information displayed is believed to be accurate, no warranties or representations are made of any kind. |
| REVEL REALTY INC. |
|
|

Shawn Syed, AMP
Broker
Dir:
416-786-7848
Bus:
(416) 494-7653
Fax:
1 866 229 3159
| Book Showing | Email a Friend |
Jump To:
At a Glance:
| Type: | Com - Condo Townhouse |
| Area: | Durham |
| Municipality: | Whitby |
| Neighbourhood: | Blue Grass Meadows |
| Style: | 3-Storey |
| Tax: | $3,836.63 |
| Maintenance Fee: | $295 |
| Beds: | 3 |
| Baths: | 3 |
| Fireplace: | N |
Locatin Map:
Payment Calculator:

