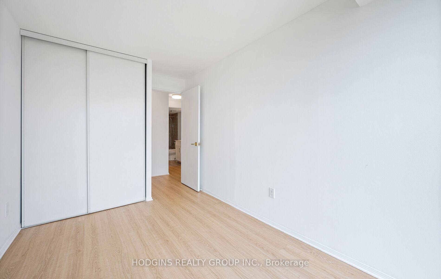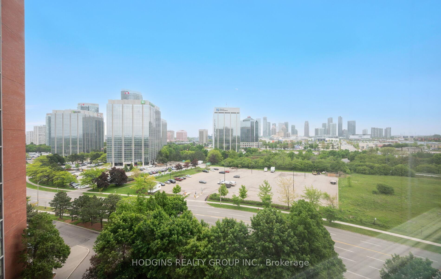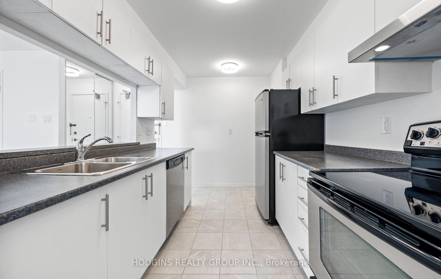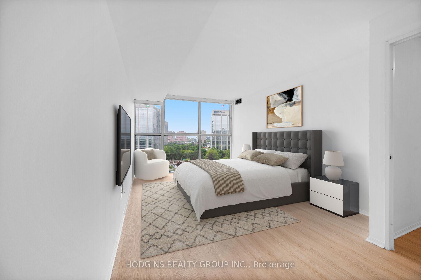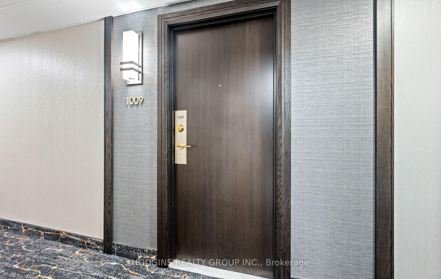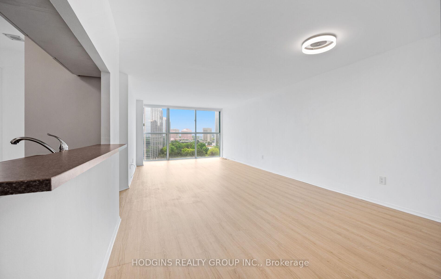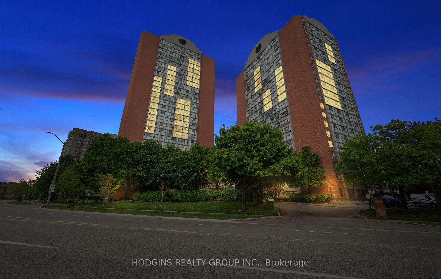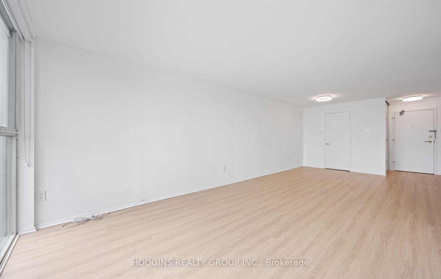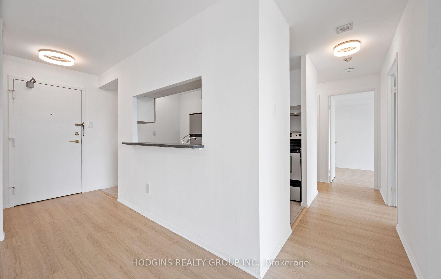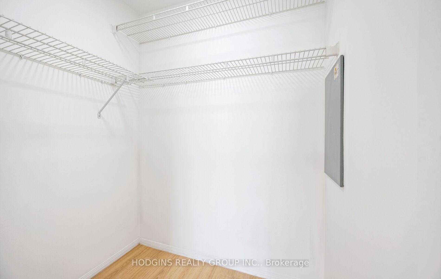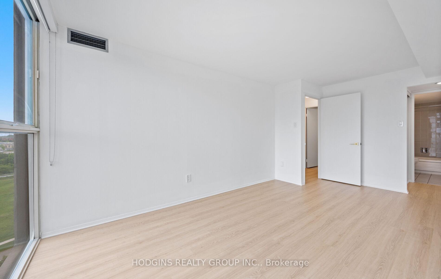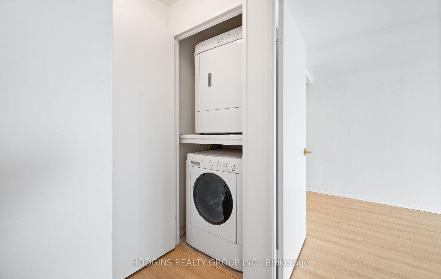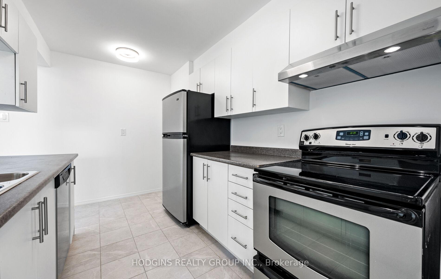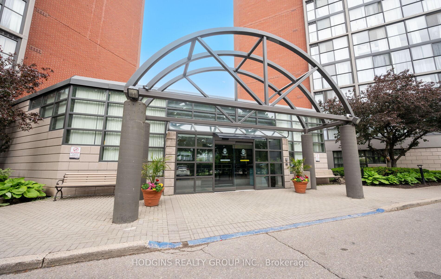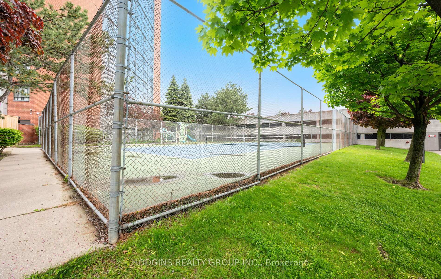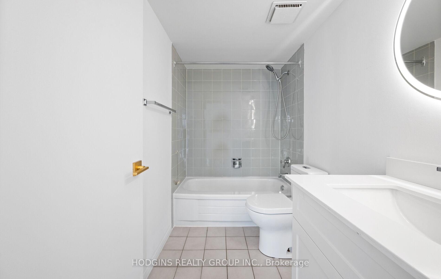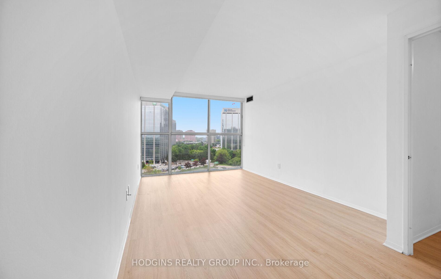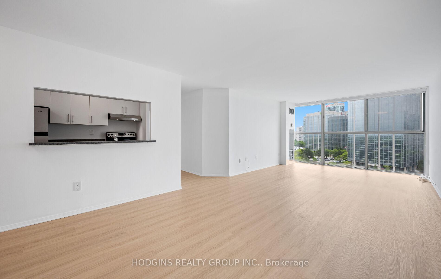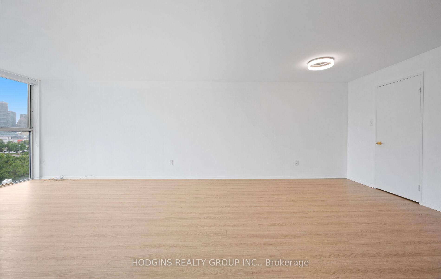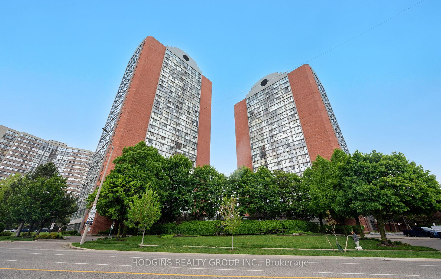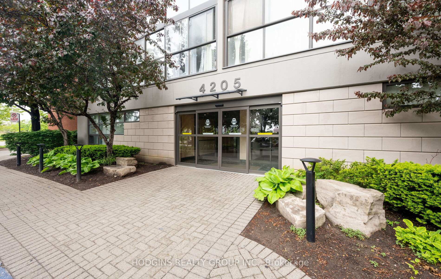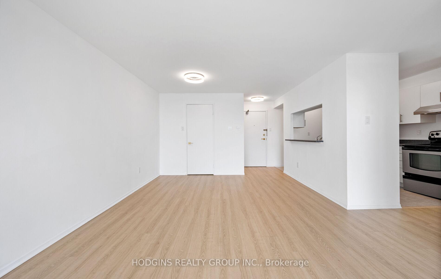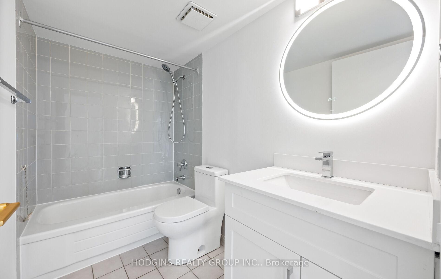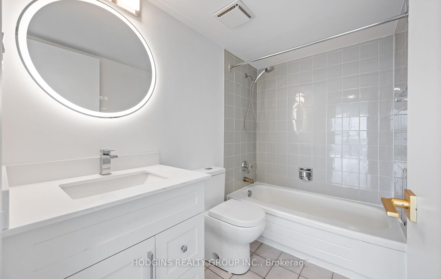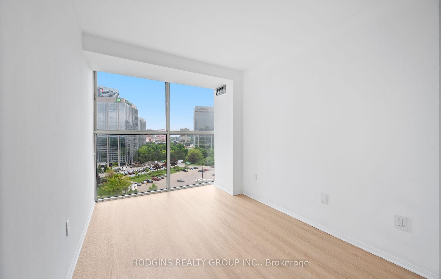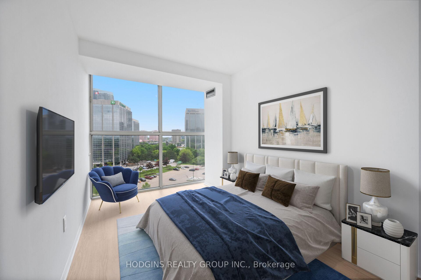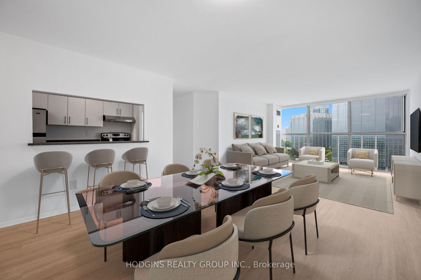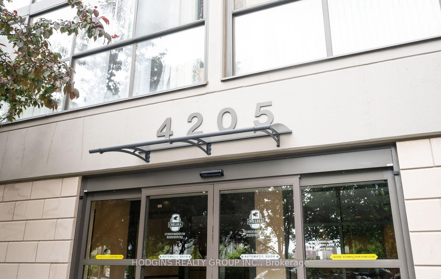$475,000
Available - For Sale
Listing ID: W12206970
4205 Shipp Driv , Mississauga, L4Z 2Y8, Peel
| Unit 1009 at Chelsea Towers a bright, 2-bedroom, 2-bathroom condo nestled in the vibrant heart of Mississauga's City Centre. This beautifully maintained unit offers a functional open-concept layout with floor-to-ceiling windows that fill the space with natural light. The kitchen features built-in stainless steel appliances, and a spacious dining + living room, perfect for everyday living and entertaining.Both bathrooms have been upgraded with sleek vanities and contemporary lighting, while the bedrooms offer generous closet space and city views. Added conveniences include in-unit laundry, an ensuite locker, and one underground parking spot.Enjoy *all-inclusive maintenance fees* that covers utilities and access to a full suite of amenities: 24-hour concierge, indoor pool, sauna, fitness centre, tennis court, party room, games room, kids' playground, and ample visitor parking.Just steps to Square One Shopping Centre, Celebration Square, top-rated schools, parks, and public transit with rapid access to Hwy 403, Cooksville GO, and the future Hurontario LRT this is the perfect home for professionals, families, and investors alike.Don't miss this opportunity to live in one of Mississauga's most well-connected communities! |
| Price | $475,000 |
| Taxes: | $2082.63 |
| Occupancy: | Vacant |
| Address: | 4205 Shipp Driv , Mississauga, L4Z 2Y8, Peel |
| Postal Code: | L4Z 2Y8 |
| Province/State: | Peel |
| Directions/Cross Streets: | Rathburn and Hurontario |
| Level/Floor | Room | Length(ft) | Width(ft) | Descriptions | |
| Room 1 | Main | Living Ro | 12.23 | 11.68 | Combined w/Dining, Laminate, Large Window |
| Room 2 | Main | Dining Ro | 13.38 | 12.17 | Combined w/Living, Laminate |
| Room 3 | Main | Kitchen | 11.32 | 7.87 | Stainless Steel Appl, B/I Shelves, Overlooks Dining |
| Room 4 | Main | Primary B | 16.89 | 10.43 | Window, 4 Pc Ensuite, Laminate |
| Room 5 | Main | Bedroom 2 | 11.22 | 7.64 | Window, Closet, Laminate |
| Washroom Type | No. of Pieces | Level |
| Washroom Type 1 | 4 | Main |
| Washroom Type 2 | 0 | |
| Washroom Type 3 | 0 | |
| Washroom Type 4 | 0 | |
| Washroom Type 5 | 0 | |
| Washroom Type 6 | 4 | Main |
| Washroom Type 7 | 0 | |
| Washroom Type 8 | 0 | |
| Washroom Type 9 | 0 | |
| Washroom Type 10 | 0 |
| Total Area: | 0.00 |
| Sprinklers: | Conc |
| Washrooms: | 2 |
| Heat Type: | Forced Air |
| Central Air Conditioning: | Central Air |
| Elevator Lift: | True |
$
%
Years
This calculator is for demonstration purposes only. Always consult a professional
financial advisor before making personal financial decisions.
| Although the information displayed is believed to be accurate, no warranties or representations are made of any kind. |
| HODGINS REALTY GROUP INC. |
|
|

Shawn Syed, AMP
Broker
Dir:
416-786-7848
Bus:
(416) 494-7653
Fax:
1 866 229 3159
| Virtual Tour | Book Showing | Email a Friend |
Jump To:
At a Glance:
| Type: | Com - Condo Apartment |
| Area: | Peel |
| Municipality: | Mississauga |
| Neighbourhood: | City Centre |
| Style: | Apartment |
| Tax: | $2,082.63 |
| Maintenance Fee: | $948.66 |
| Beds: | 2 |
| Baths: | 2 |
| Fireplace: | N |
Locatin Map:
Payment Calculator:


