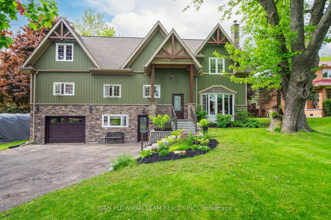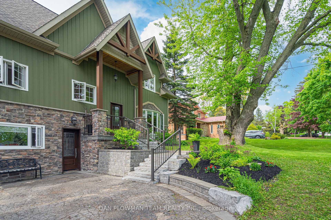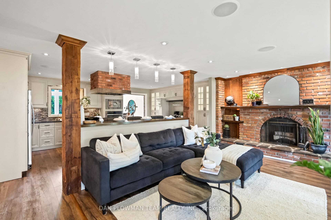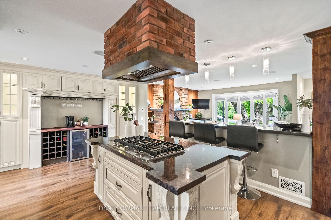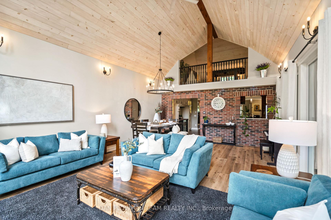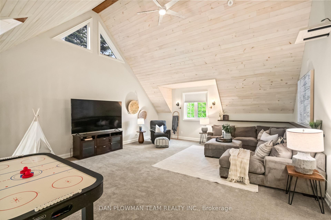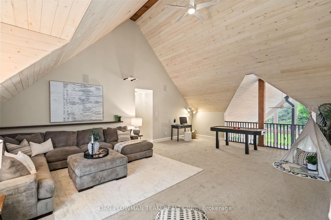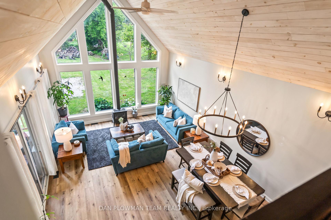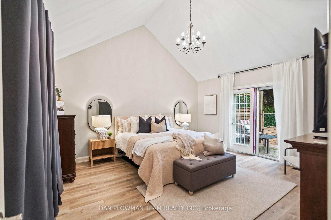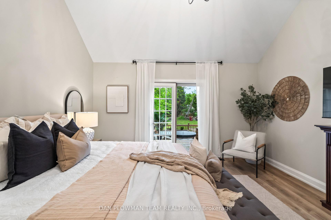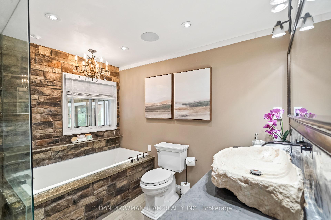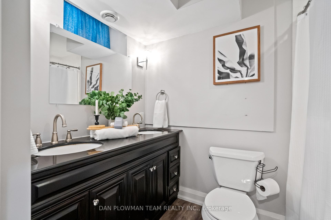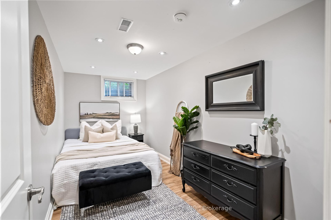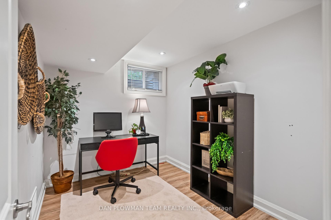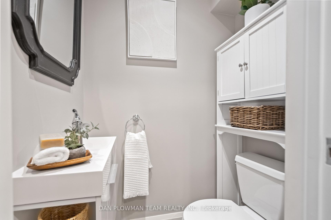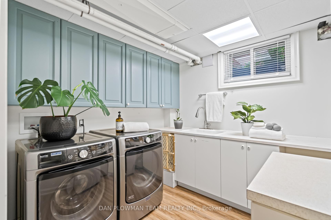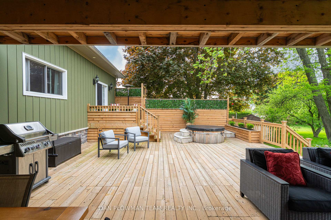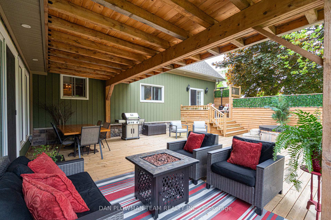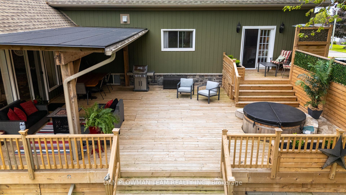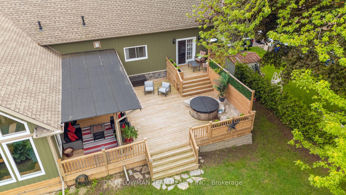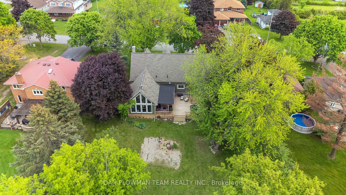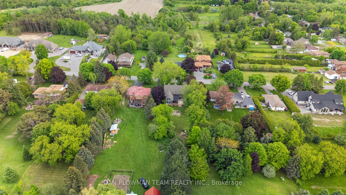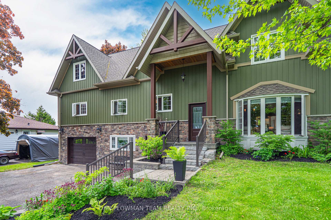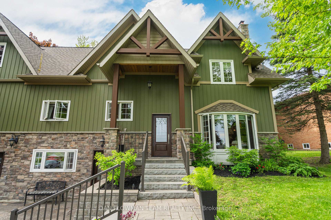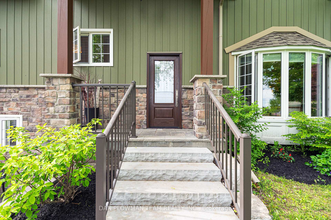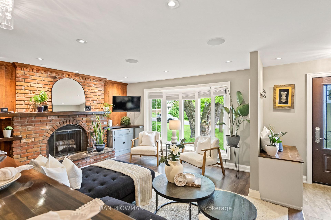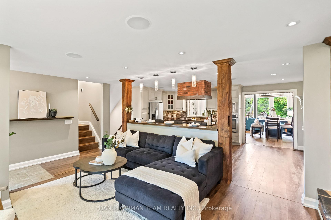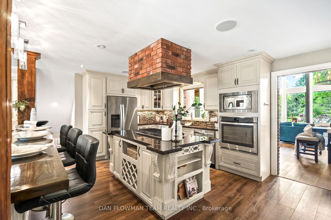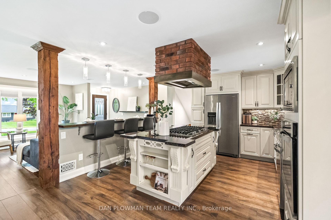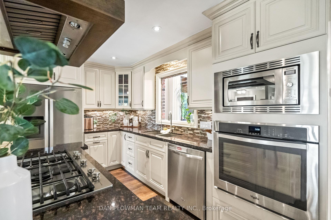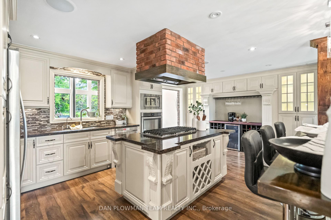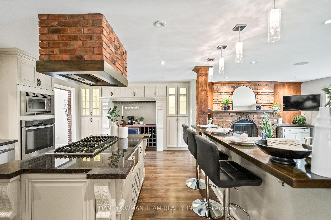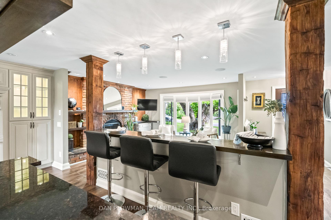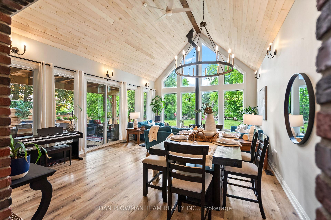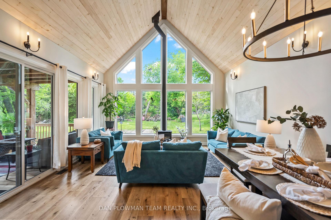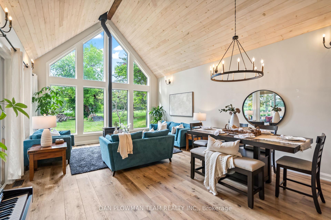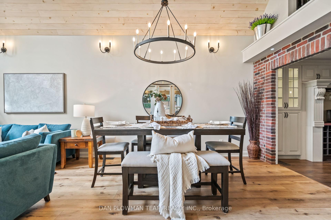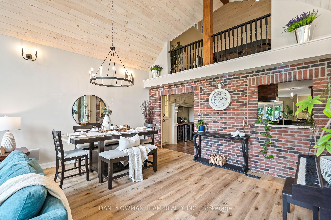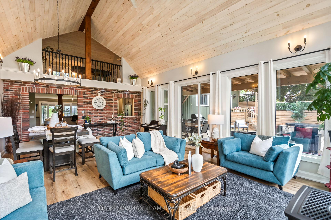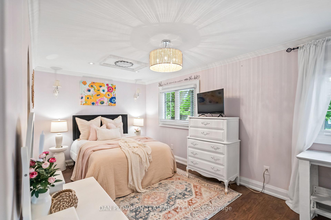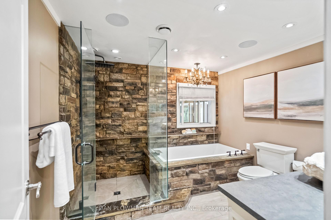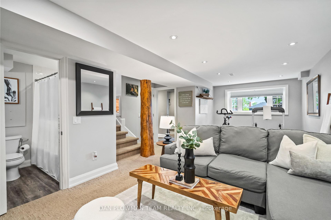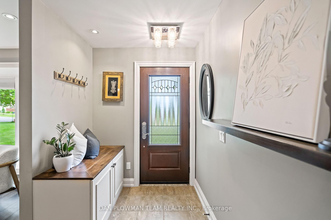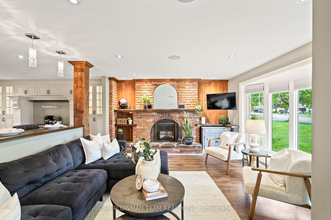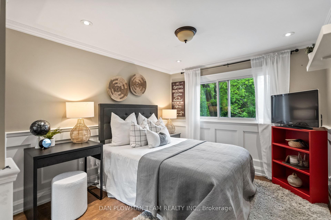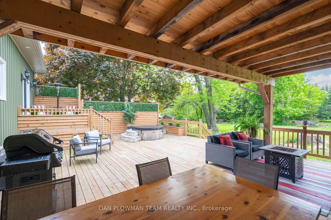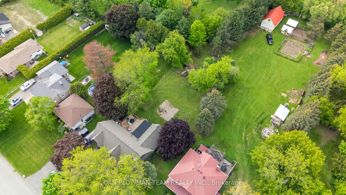$1,494,999
Available - For Sale
Listing ID: E12232846
28 Bradley Boul , Clarington, L0B 1J0, Durham
| A One-Of-A-Kind Masterpiece In Desirable Mitchell's Corner, Rural Clarington! This Exceptional, Custom-Built 5-Level Side Split Sits On An Expansive 70 X 215 Ft Lot. A Rare Blend Of Luxury, Comfort, And Timeless Craftsmanship, This Home Is Truly A Dream Come True. Stunning Curb Appeal Greets You With Beautifully Crafted Wooden Roof Accents, Lush Landscaping, And Elegant Stone Steps Leading To A Warm And Inviting Entrance. Step Inside To A Sun-Filled Formal Living Room With A Grand Bow Window And Cozy Wood-Burning Fireplace - Perfect For Relaxing Or Entertaining. The Heart Of The Home Is The Chef's Kitchen, Featuring Top-Of-The-Line Appliances, A Massive Granite Island, Built-In Cooktop And Oven, Abundant Cabinetry, And A Custom Built-In Bar - Ideal For Coffee Lovers And Wine Connoisseurs Alike. The Open-Concept Dining And Family Rooms Boast Vaulted Ceilings And Dramatic Floor-To-Ceiling Windows, Offering Breathtaking Views Of The Private Backyard Oasis. Walk Out To A Stunning Multi-Level Deck - Ideal For Entertaining Or Quiet Mornings With Coffee. Upstairs, The Luxurious Primary Suite Features Its Own Private Walk-Out Deck And A Spacious 9x14 Walk-In Closet. Two Additional Bedrooms And A Spa-Like Bathroom With Heated Floors, A Deep Soaker Tub, And Glass Shower Complete This Level. Ascend To The Top Floor And Find An Incredible Vaulted Loft - Perfect For A Creative Studio, Home Office, Or Entertainment Space. The Ground Level Offers A Second Living Room, 4-Piece Bathroom, And Private Front Entrance - Ideal For Multigenerational Living Or Guests. The Lower Level Includes Two More Large Bedrooms, A Powder Room, And A Beautifully Finished Laundry Room. Outside, Enjoy Your Private Backyard Sanctuary With Space For Dining Alfresco, Soaking In The Cedar Hot Tub, Or Simply Enjoying The Peaceful Surroundings. This Home Has Been Finished Top To Bottom - A True Showpiece. |
| Price | $1,494,999 |
| Taxes: | $6908.00 |
| Occupancy: | Owner |
| Address: | 28 Bradley Boul , Clarington, L0B 1J0, Durham |
| Directions/Cross Streets: | Trulls Rd & Bradley Blvd |
| Rooms: | 9 |
| Rooms +: | 3 |
| Bedrooms: | 3 |
| Bedrooms +: | 2 |
| Family Room: | T |
| Basement: | Finished, Separate Ent |
| Level/Floor | Room | Length(ft) | Width(ft) | Descriptions | |
| Room 1 | Main | Living Ro | 19.61 | 12.92 | Bow Window, Brick Fireplace, Built-in Speakers |
| Room 2 | Main | Kitchen | 18.99 | 12.6 | Centre Island, Granite Counters, Stainless Steel Appl |
| Room 3 | Main | Family Ro | 24.37 | 16.96 | Window Floor to Ceil, Combined w/Dining, Gas Fireplace |
| Room 4 | Main | Dining Ro | 24.37 | 16.96 | Combined w/Family, Vaulted Ceiling(s), W/O To Deck |
| Room 5 | Second | Primary B | 16.04 | 14.4 | Vaulted Ceiling(s), Walk-In Closet(s), W/O To Deck |
| Room 6 | Second | Bedroom 2 | 17.32 | 9.32 | Crown Moulding, Mirrored Closet, Stained Glass |
| Room 7 | Second | Bedroom 3 | 12.99 | 9.58 | Crown Moulding, Pot Lights, Wainscoting |
| Room 8 | Upper | Loft | 25.91 | 20.01 | Overlooks Dining, Vaulted Ceiling(s), Built-in Speakers |
| Room 9 | Ground | Living Ro | 24.21 | 14.92 | Large Window, Pot Lights, Walk-Out |
| Room 10 | Lower | Bedroom 4 | 14.43 | 7.35 | Above Grade Window, Large Closet, Vinyl Floor |
| Room 11 | Lower | Bedroom 5 | 9.81 | 7.84 | Above Grade Window, Large Closet, Vinyl Floor |
| Room 12 | Lower | Laundry | 14.01 | 8.56 | Above Grade Window, B/I Shelves, Vinyl Floor |
| Washroom Type | No. of Pieces | Level |
| Washroom Type 1 | 4 | Second |
| Washroom Type 2 | 4 | Ground |
| Washroom Type 3 | 2 | Lower |
| Washroom Type 4 | 0 | |
| Washroom Type 5 | 0 | |
| Washroom Type 6 | 4 | Second |
| Washroom Type 7 | 4 | Ground |
| Washroom Type 8 | 2 | Lower |
| Washroom Type 9 | 0 | |
| Washroom Type 10 | 0 |
| Total Area: | 0.00 |
| Property Type: | Detached |
| Style: | Sidesplit 5 |
| Exterior: | Vinyl Siding, Stone |
| Garage Type: | Attached |
| (Parking/)Drive: | Private Do |
| Drive Parking Spaces: | 6 |
| Park #1 | |
| Parking Type: | Private Do |
| Park #2 | |
| Parking Type: | Private Do |
| Pool: | None |
| Approximatly Square Footage: | 2500-3000 |
| CAC Included: | N |
| Water Included: | N |
| Cabel TV Included: | N |
| Common Elements Included: | N |
| Heat Included: | N |
| Parking Included: | N |
| Condo Tax Included: | N |
| Building Insurance Included: | N |
| Fireplace/Stove: | Y |
| Heat Type: | Forced Air |
| Central Air Conditioning: | Central Air |
| Central Vac: | N |
| Laundry Level: | Syste |
| Ensuite Laundry: | F |
| Sewers: | Septic |
$
%
Years
This calculator is for demonstration purposes only. Always consult a professional
financial advisor before making personal financial decisions.
| Although the information displayed is believed to be accurate, no warranties or representations are made of any kind. |
| DAN PLOWMAN TEAM REALTY INC. |
|
|

Shawn Syed, AMP
Broker
Dir:
416-786-7848
Bus:
(416) 494-7653
Fax:
1 866 229 3159
| Virtual Tour | Book Showing | Email a Friend |
Jump To:
At a Glance:
| Type: | Freehold - Detached |
| Area: | Durham |
| Municipality: | Clarington |
| Neighbourhood: | Rural Clarington |
| Style: | Sidesplit 5 |
| Tax: | $6,908 |
| Beds: | 3+2 |
| Baths: | 3 |
| Fireplace: | Y |
| Pool: | None |
Locatin Map:
Payment Calculator:

