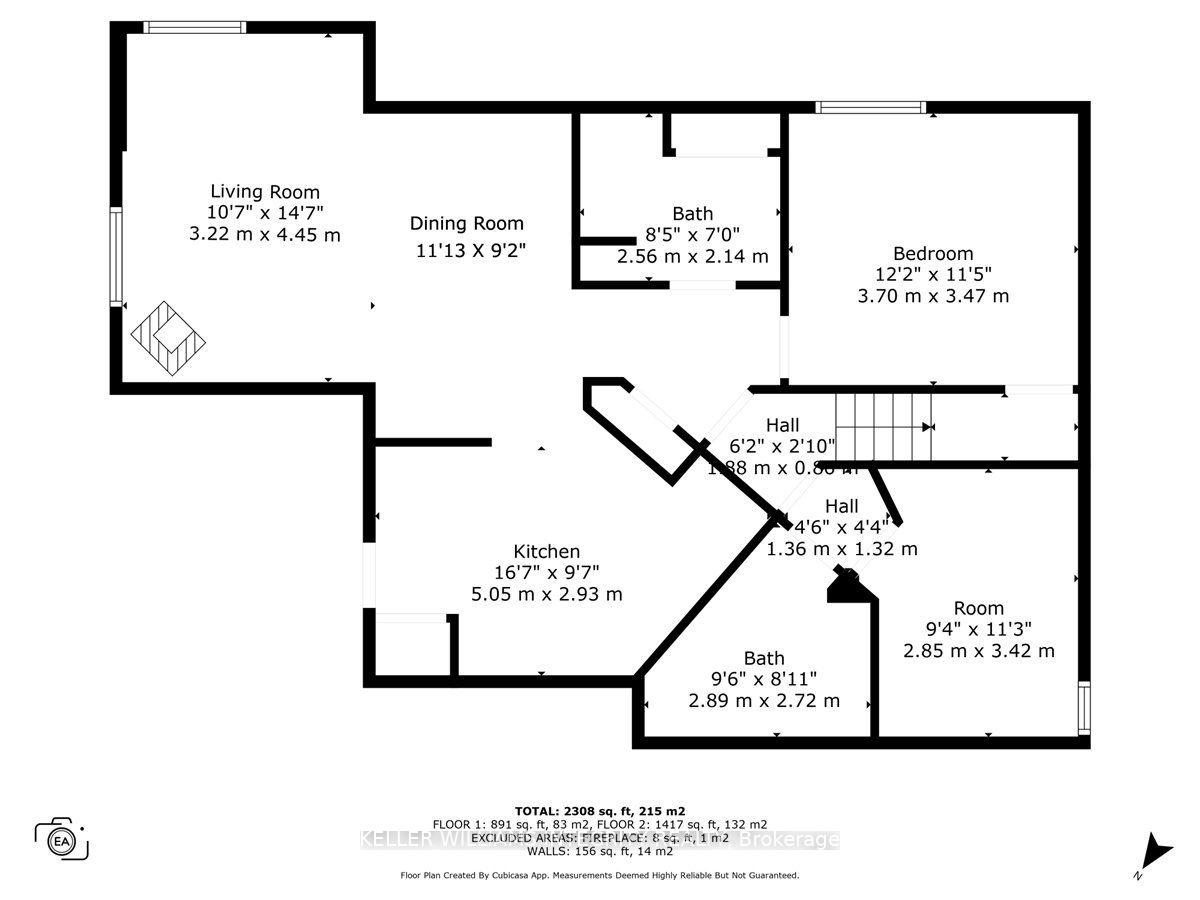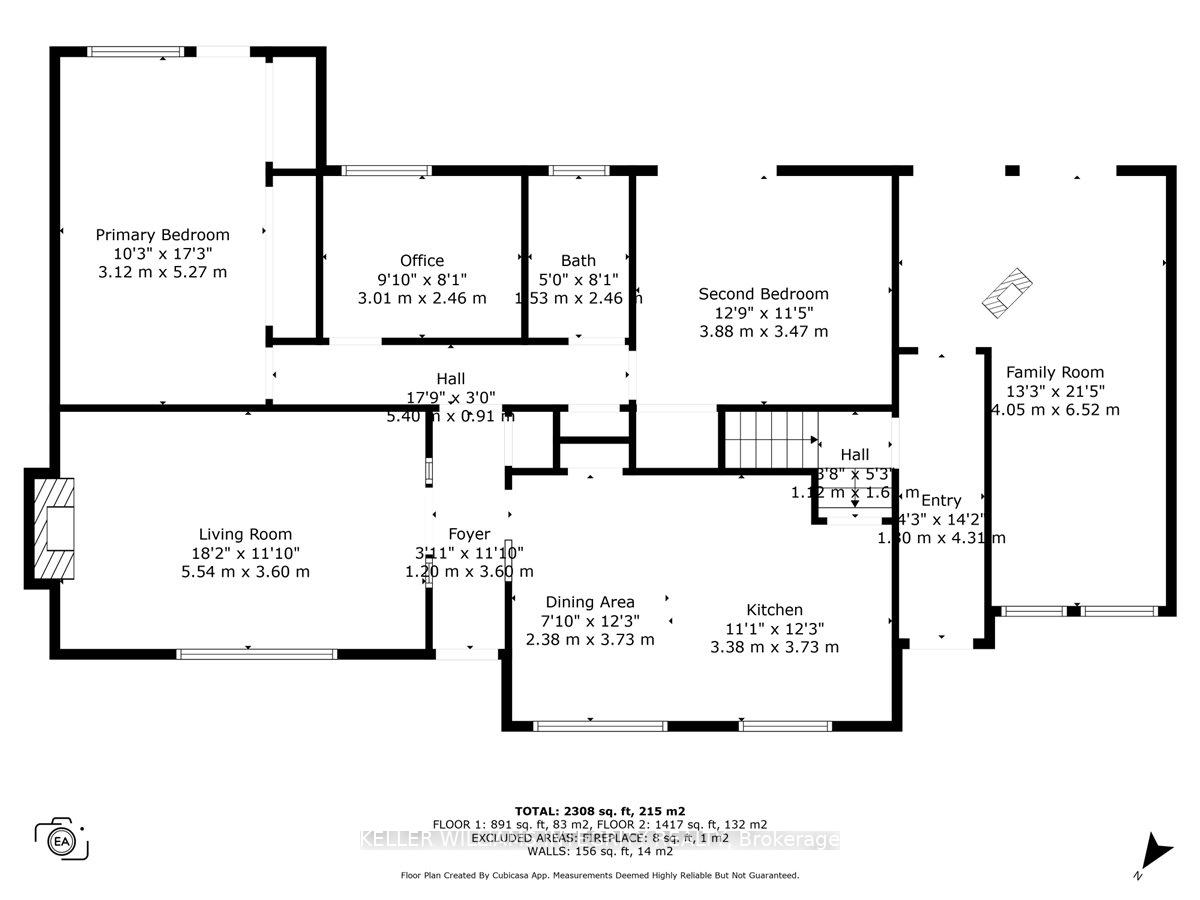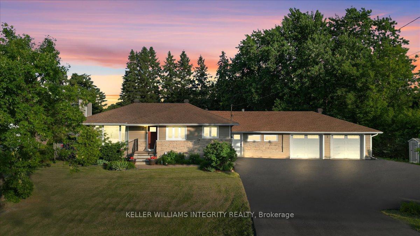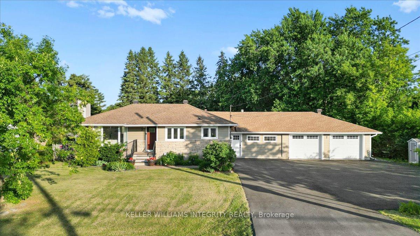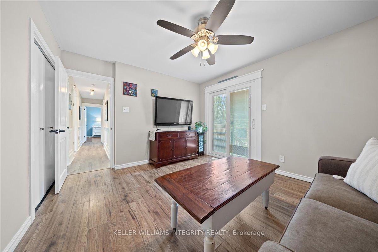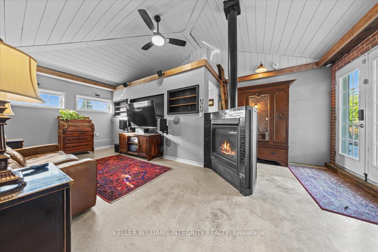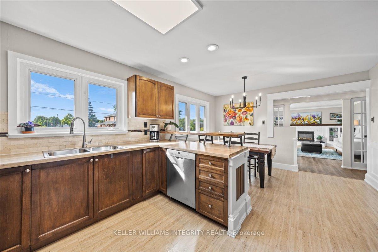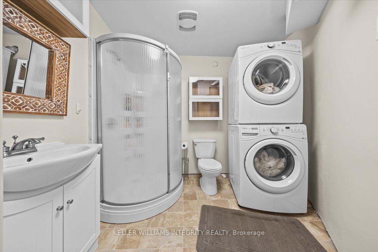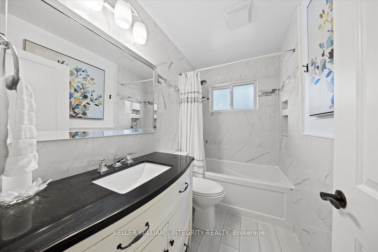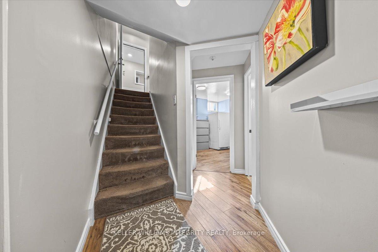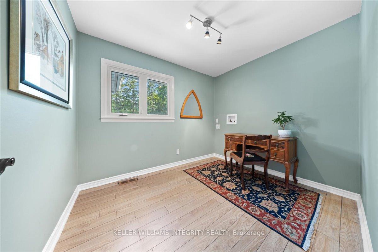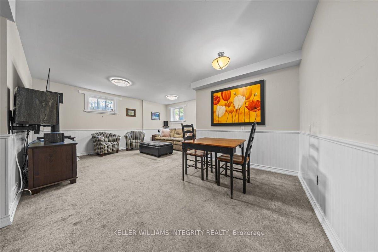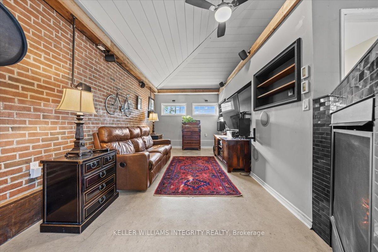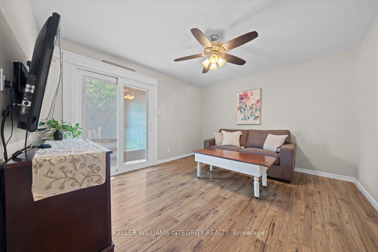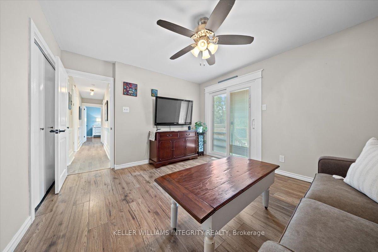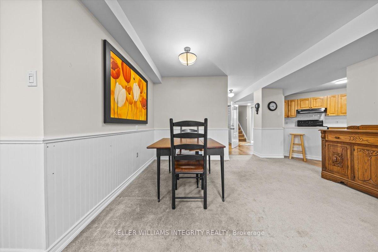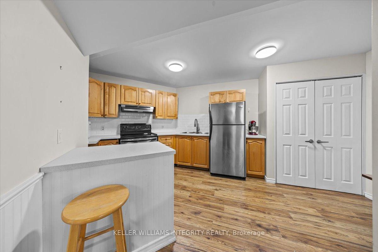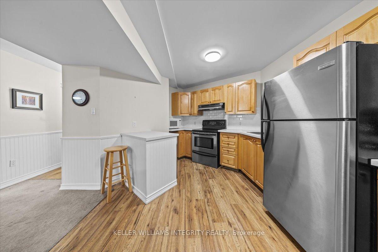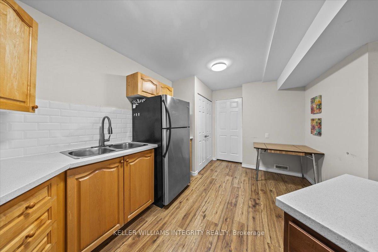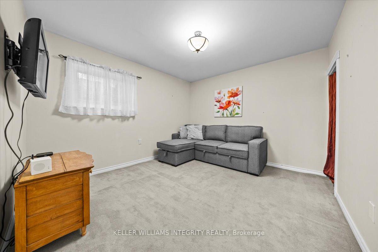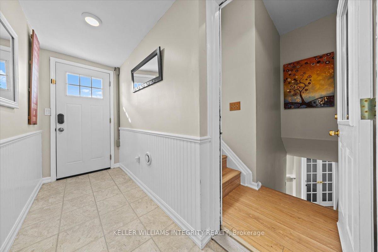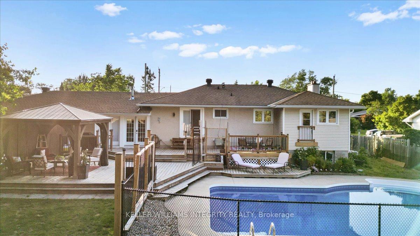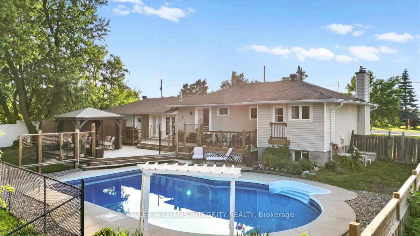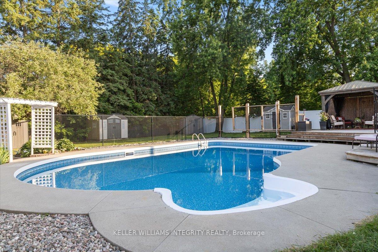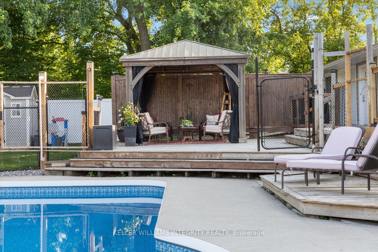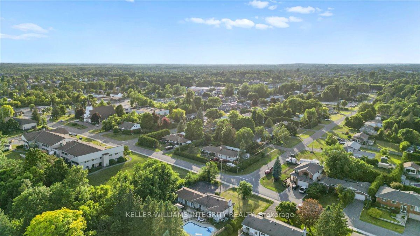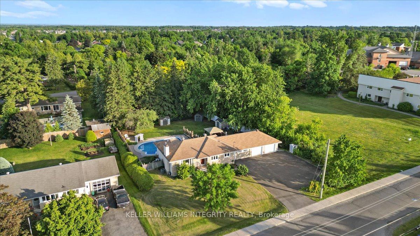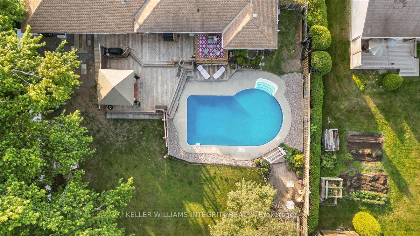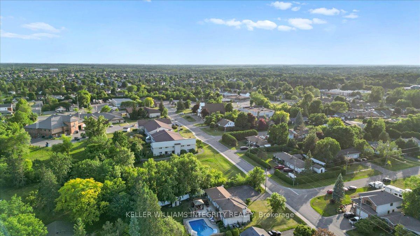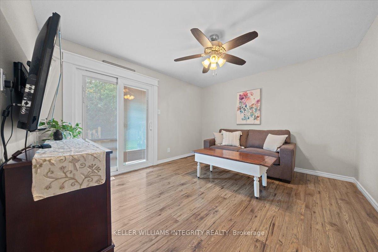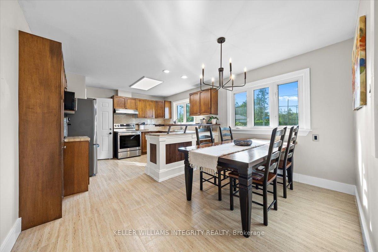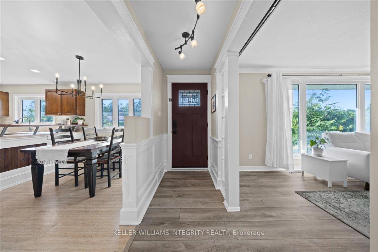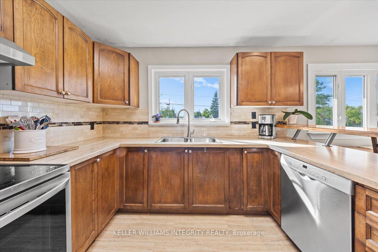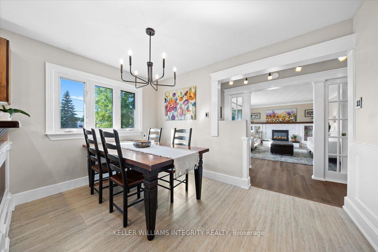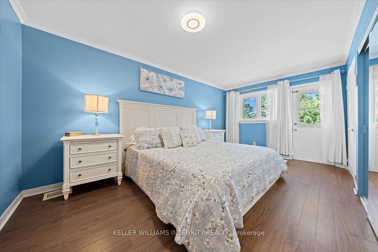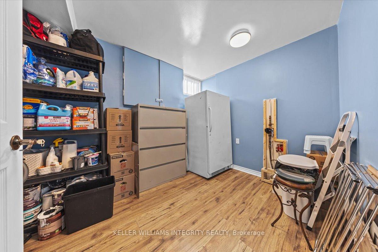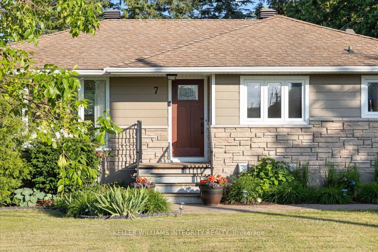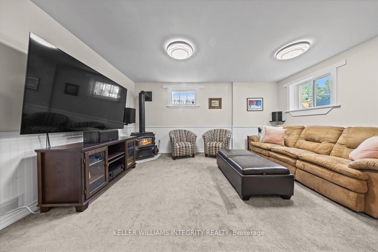$825,000
Available - For Sale
Listing ID: X12233360
7 Carleton Cathcart Stre , Stittsville - Munster - Richmond, K2S 1N5, Ottawa
| Charming Updated Bungalow with Legal Basement Apartment & Backyard Oasis in Stittsville. Welcome to this beautifully maintained bungalow nestled in a quiet, family-friendly pocket of Stittsville. This unique property offers exceptional versatility and comfort, featuring a legal basement apartment with its own separate entrance, above-grade windows, and a cozy gas wood stove, making it perfect for extended family, guests, or rental income potential. Step into a bright and inviting living room boasting a classic wood-burning fireplace, ideal for cozy evenings. The large window frames views of the landscaped, private front yard, offering both natural light and serenity.The original garage has been tastefully converted into a spacious den, enhanced with heated concrete floors and a walkout to the backyard deck, creating the perfect flex space for a home office, gym, or relaxation area. BONUS of a 2-car garage addition equipped with heated floors and an integrated workshop ideal for the handy homeowner or hobbyist with 8 surface parking spaces. The open-concept kitchen and dining area provide an airy and connected feel, ideal for entertaining or daily family meals.Two well-proportioned bedrooms offer restful retreats, while a third den with laundry hookup adds functional versatility to suit your lifestyle needs. Escape to your own private backyard oasis, a true showstopper. The expansive yard includes 3 separate seating areas for lounging or dining, and a stunning in-ground salt water pool with new liner (2023), perfect for summer enjoyment and outdoor entertaining.Whether you're looking for multi-generational living, income potential (basement rental potential of $1800 monthly), or simply a home that offers exceptional indoor-outdoor flow, this bungalow checks all the boxes. Don't miss the opportunity to own a one-of-a-kind property in one of Stittsville's most desirable most sought-after neighborhoods. Don't miss the chance to make it yours! |
| Price | $825,000 |
| Taxes: | $4895.00 |
| Assessment Year: | 2024 |
| Occupancy: | Owner |
| Address: | 7 Carleton Cathcart Stre , Stittsville - Munster - Richmond, K2S 1N5, Ottawa |
| Directions/Cross Streets: | Stittsville Main & Carleton Cathcart |
| Rooms: | 7 |
| Rooms +: | 5 |
| Bedrooms: | 2 |
| Bedrooms +: | 1 |
| Family Room: | T |
| Basement: | Apartment, Separate Ent |
| Level/Floor | Room | Length(ft) | Width(ft) | Descriptions | |
| Room 1 | Main | Living Ro | 18.17 | 11.81 | Laminate, Fireplace, Picture Window |
| Room 2 | Main | Dining Ro | 12.23 | 7.81 | Open Concept, Vinyl Floor |
| Room 3 | Main | Kitchen | 12.23 | 11.09 | Vinyl Floor, Combined w/Dining, Large Window |
| Room 4 | Main | Primary B | 17.29 | 10.23 | Laminate, Large Closet, Glass Doors |
| Room 5 | Main | Bedroom 2 | 12.73 | 11.38 | Laminate, W/O To Patio, Closet |
| Room 6 | Main | Office | 9.87 | 8.07 | Laminate, Window, Overlooks Backyard |
| Room 7 | Main | Bathroom | 8.07 | 5.02 | 4 Pc Bath, Vinyl Floor |
| Room 8 | Basement | Kitchen | 16.56 | 9.61 | Laminate, Breakfast Bar, Overlooks Dining |
| Room 9 | Main | Family Ro | 21.39 | 13.28 | Concrete Floor, Heated Floor, Gas Fireplace |
| Room 10 | Basement | Dining Ro | 11.12 | 9.18 | Broadloom, Overlooks Living |
| Room 11 | Basement | Living Ro | 14.6 | 10.56 | Gas Fireplace, Broadloom, Above Grade Window |
| Room 12 | Basement | Bedroom | 11.38 | 12.14 | Broadloom, Closet, Above Grade Window |
| Room 13 | Basement | Common Ro | 11.22 | 9.35 | Above Grade Window, Laminate |
| Room 14 | Basement | Laundry | 9.48 | 8.92 | 3 Pc Bath, Vinyl Floor |
| Room 15 | Basement | Bathroom | 8.4 | 7.02 | Laminate, 4 Pc Bath, Soaking Tub |
| Washroom Type | No. of Pieces | Level |
| Washroom Type 1 | 4 | Main |
| Washroom Type 2 | 4 | Basement |
| Washroom Type 3 | 3 | Basement |
| Washroom Type 4 | 0 | |
| Washroom Type 5 | 0 |
| Total Area: | 0.00 |
| Property Type: | Detached |
| Style: | Bungalow |
| Exterior: | Stone, Hardboard |
| Garage Type: | Attached |
| (Parking/)Drive: | Private |
| Drive Parking Spaces: | 8 |
| Park #1 | |
| Parking Type: | Private |
| Park #2 | |
| Parking Type: | Private |
| Pool: | Inground |
| Approximatly Square Footage: | 1100-1500 |
| CAC Included: | N |
| Water Included: | N |
| Cabel TV Included: | N |
| Common Elements Included: | N |
| Heat Included: | N |
| Parking Included: | N |
| Condo Tax Included: | N |
| Building Insurance Included: | N |
| Fireplace/Stove: | Y |
| Heat Type: | Forced Air |
| Central Air Conditioning: | Central Air |
| Central Vac: | N |
| Laundry Level: | Syste |
| Ensuite Laundry: | F |
| Sewers: | Sewer |
$
%
Years
This calculator is for demonstration purposes only. Always consult a professional
financial advisor before making personal financial decisions.
| Although the information displayed is believed to be accurate, no warranties or representations are made of any kind. |
| KELLER WILLIAMS INTEGRITY REALTY |
|
|

Shawn Syed, AMP
Broker
Dir:
416-786-7848
Bus:
(416) 494-7653
Fax:
1 866 229 3159
| Book Showing | Email a Friend |
Jump To:
At a Glance:
| Type: | Freehold - Detached |
| Area: | Ottawa |
| Municipality: | Stittsville - Munster - Richmond |
| Neighbourhood: | 8203 - Stittsville (South) |
| Style: | Bungalow |
| Tax: | $4,895 |
| Beds: | 2+1 |
| Baths: | 3 |
| Fireplace: | Y |
| Pool: | Inground |
Locatin Map:
Payment Calculator:

