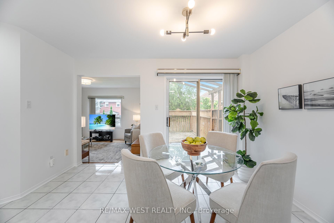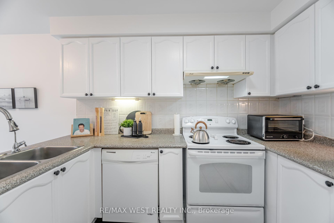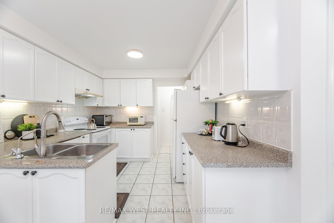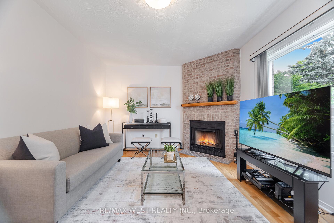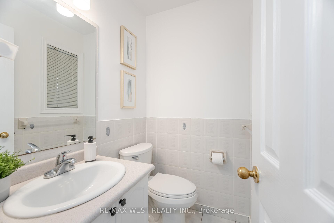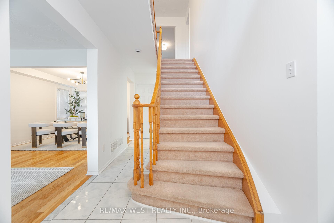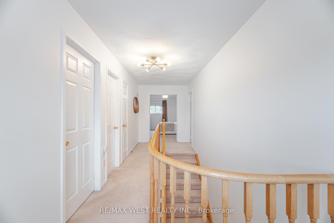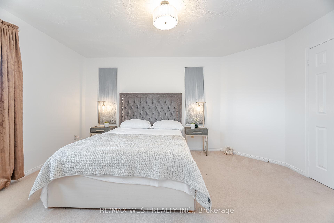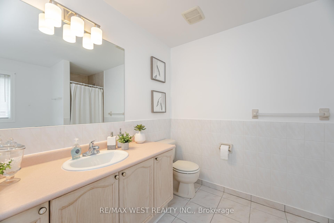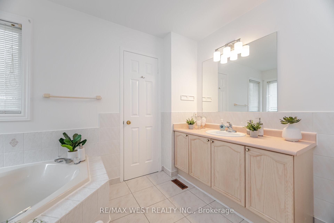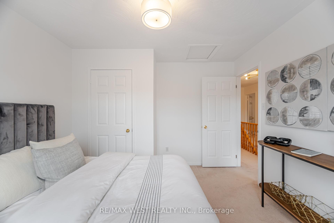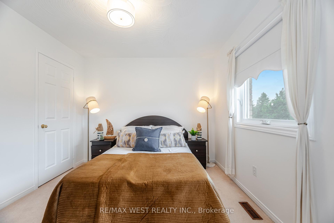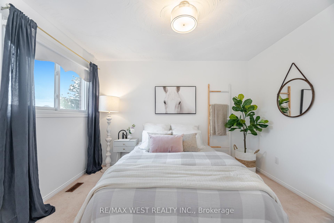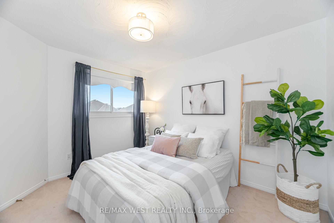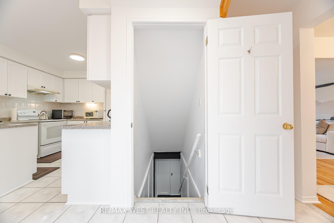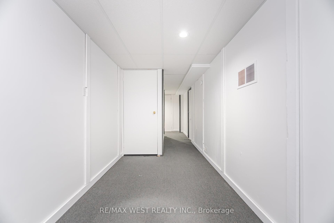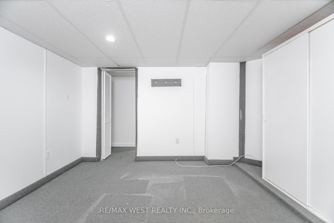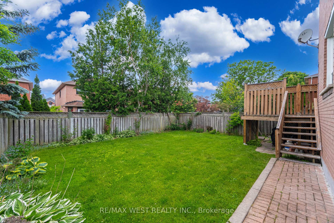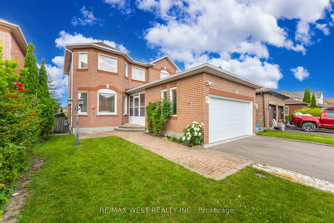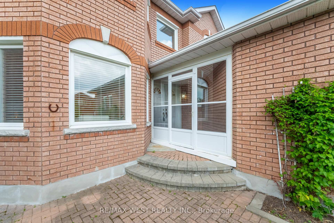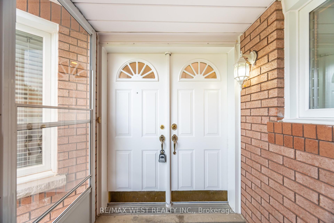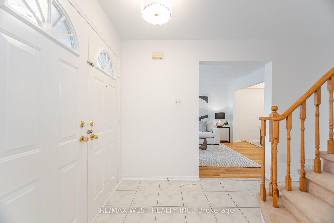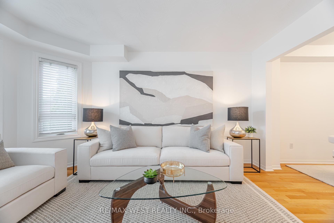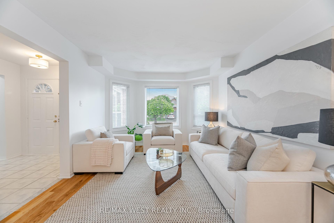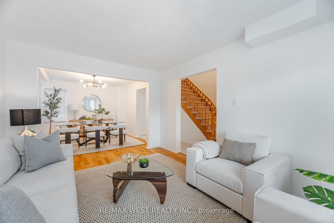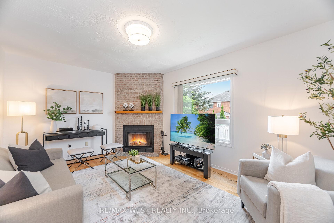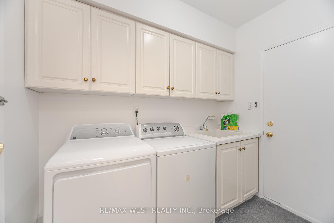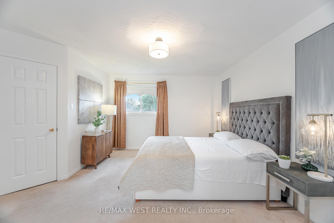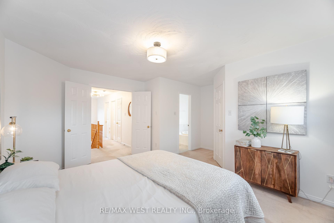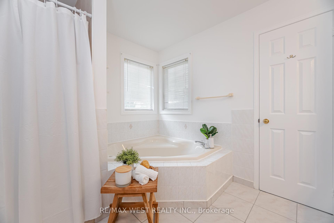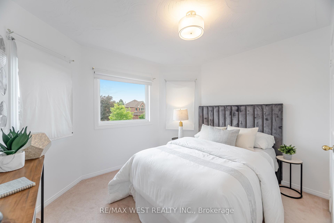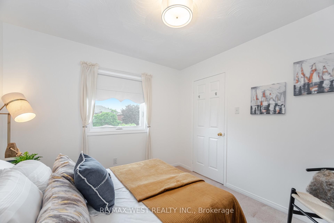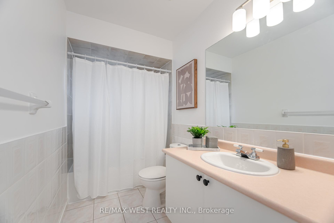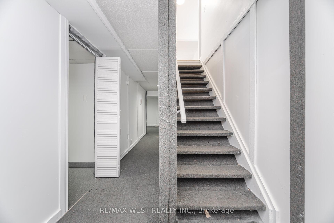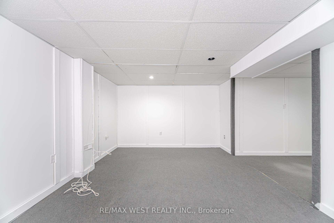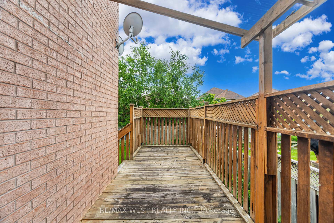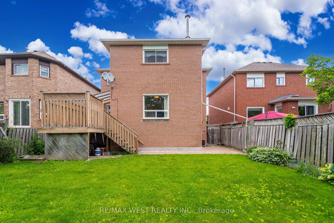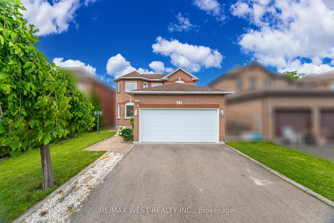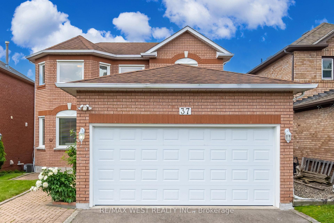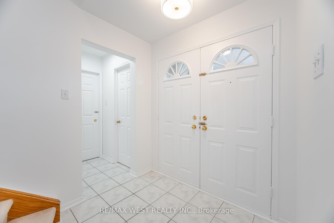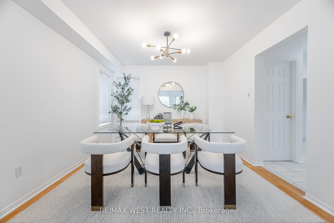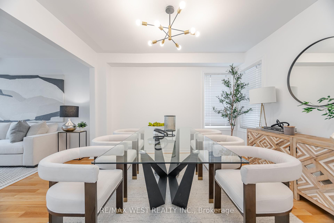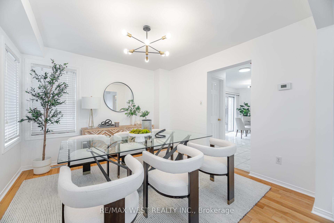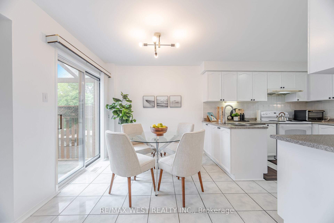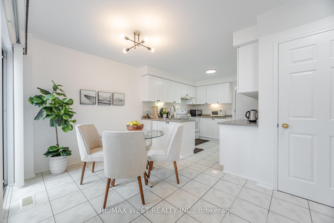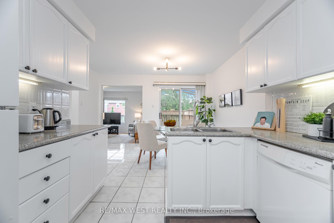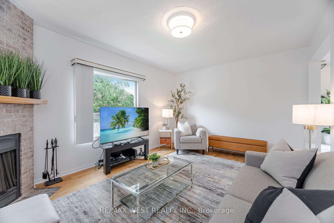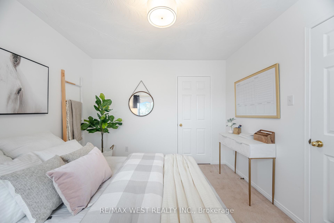$1,063,000
Available - For Sale
Listing ID: W12214067
37 Killaloe Cres , Halton Hills, L7G 5N2, Halton
| Freshly painted and full of potential, this move-in ready 2-storey, detached home in the heart of Georgetown is your opportunity to get into an inviting, family-friendly neighbourhood at a price that, simply put, makes sense. With updated lighting throughout and a pre-list home inspection already completed, this property has been thoughtfully prepared for its next chapter. It presents a clean slate for buyers with vision, whether you're looking to personalize, renovate, or invest. Set on a charming street surrounded by parks, great schools, and local conveniences, this is a home ready to grow with you and your family. Offering real value in todays market, it's an ideal option for those ready to make it their own. Georgetown offers the perfect balance of small-town charm and suburban convenience where neighbours know each other, kids ride their bikes after school, and everything you need is just minutes away. From local shops and community centres to GO Transit and major routes, the lifestyle here is easy, connected, and family-focused. Don't miss your chance to put down roots in one of Georgetowns most welcoming communities. Offers Graciously Accepted Anytime. |
| Price | $1,063,000 |
| Taxes: | $5847.65 |
| Occupancy: | Owner |
| Address: | 37 Killaloe Cres , Halton Hills, L7G 5N2, Halton |
| Directions/Cross Streets: | Mountainview Rd & Argyll Rd |
| Rooms: | 11 |
| Bedrooms: | 4 |
| Bedrooms +: | 0 |
| Family Room: | T |
| Basement: | Finished |
| Level/Floor | Room | Length(ft) | Width(ft) | Descriptions | |
| Room 1 | Main | Living Ro | 14.24 | 10.66 | Hardwood Floor, Large Window |
| Room 2 | Main | Dining Ro | 11.32 | 10.66 | Hardwood Floor |
| Room 3 | Main | Family Ro | 16.17 | 11.51 | Hardwood Floor, Brick Fireplace, Large Window |
| Room 4 | Main | Kitchen | 9.74 | 9.74 | Tile Floor, W/O To Deck |
| Room 5 | Second | Primary B | 16.17 | 14.24 | Broadloom, 4 Pc Ensuite, Walk-In Closet(s) |
| Room 6 | Second | Bedroom 2 | 10.66 | 11.74 | Broadloom, Large Window |
| Room 7 | Second | Bedroom 3 | 9.74 | 11.15 | Broadloom, Large Window |
| Room 8 | Second | Bedroom 4 | 9.91 | 9.74 | Broadloom, Large Window |
| Room 9 | Basement | Recreatio | 16.17 | 11.41 | |
| Room 10 | Basement | Other | 12.6 | 10.66 | Hardwood Floor |
| Washroom Type | No. of Pieces | Level |
| Washroom Type 1 | 2 | Main |
| Washroom Type 2 | 3 | Second |
| Washroom Type 3 | 4 | Second |
| Washroom Type 4 | 0 | |
| Washroom Type 5 | 0 | |
| Washroom Type 6 | 2 | Main |
| Washroom Type 7 | 3 | Second |
| Washroom Type 8 | 4 | Second |
| Washroom Type 9 | 0 | |
| Washroom Type 10 | 0 |
| Total Area: | 0.00 |
| Property Type: | Detached |
| Style: | 2-Storey |
| Exterior: | Brick |
| Garage Type: | Attached |
| (Parking/)Drive: | Private |
| Drive Parking Spaces: | 4 |
| Park #1 | |
| Parking Type: | Private |
| Park #2 | |
| Parking Type: | Private |
| Pool: | None |
| Approximatly Square Footage: | 2000-2500 |
| Property Features: | Fenced Yard, Golf |
| CAC Included: | N |
| Water Included: | N |
| Cabel TV Included: | N |
| Common Elements Included: | N |
| Heat Included: | N |
| Parking Included: | N |
| Condo Tax Included: | N |
| Building Insurance Included: | N |
| Fireplace/Stove: | Y |
| Heat Type: | Forced Air |
| Central Air Conditioning: | Central Air |
| Central Vac: | Y |
| Laundry Level: | Syste |
| Ensuite Laundry: | F |
| Elevator Lift: | False |
| Sewers: | Sewer |
| Utilities-Cable: | Y |
| Utilities-Hydro: | Y |
$
%
Years
This calculator is for demonstration purposes only. Always consult a professional
financial advisor before making personal financial decisions.
| Although the information displayed is believed to be accurate, no warranties or representations are made of any kind. |
| RE/MAX WEST REALTY INC. |
|
|

Shawn Syed, AMP
Broker
Dir:
416-786-7848
Bus:
(416) 494-7653
Fax:
1 866 229 3159
| Virtual Tour | Book Showing | Email a Friend |
Jump To:
At a Glance:
| Type: | Freehold - Detached |
| Area: | Halton |
| Municipality: | Halton Hills |
| Neighbourhood: | Georgetown |
| Style: | 2-Storey |
| Tax: | $5,847.65 |
| Beds: | 4 |
| Baths: | 3 |
| Fireplace: | Y |
| Pool: | None |
Locatin Map:
Payment Calculator:

