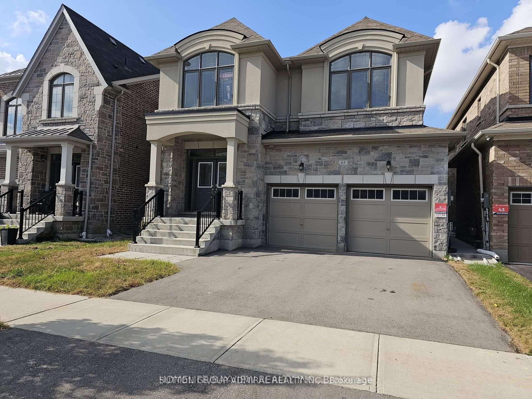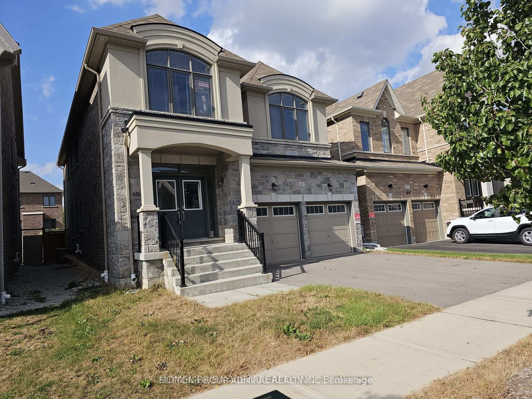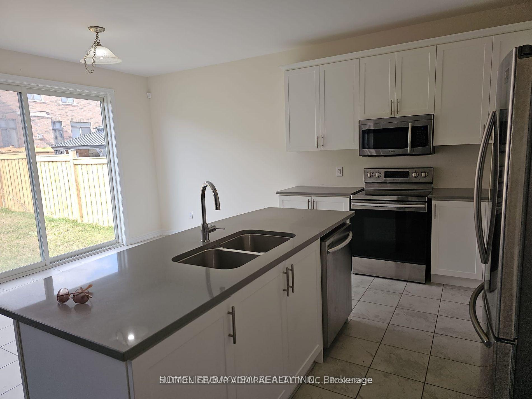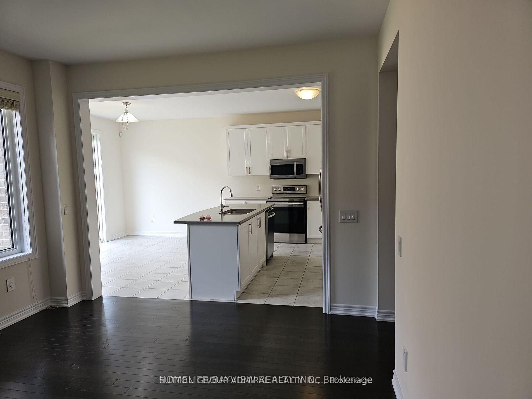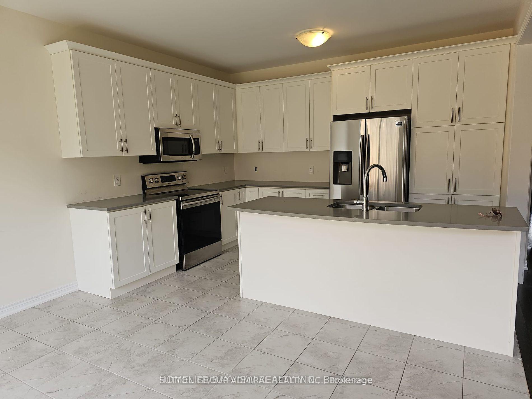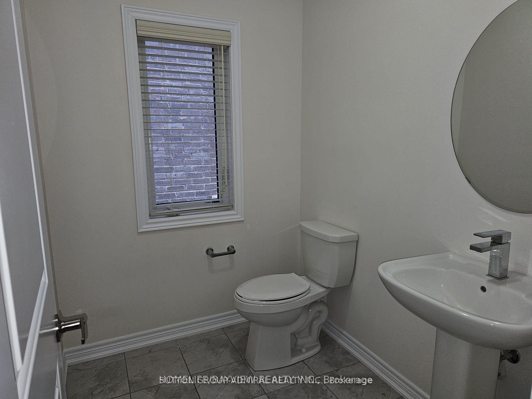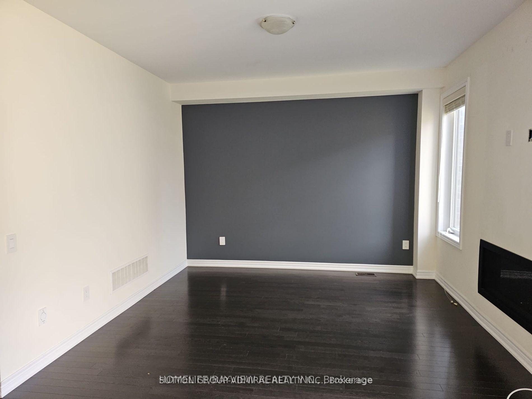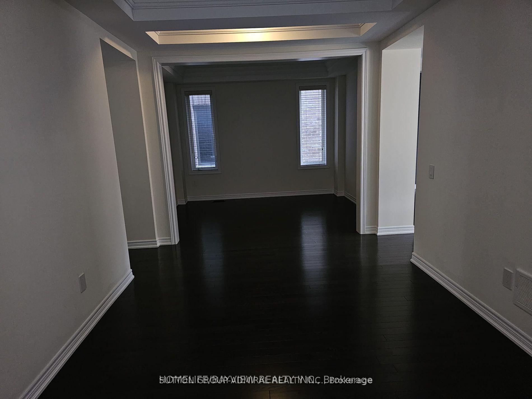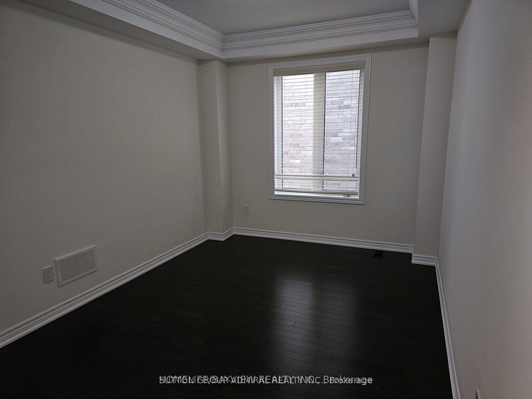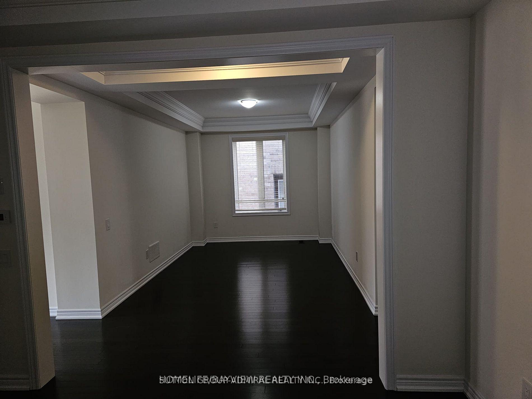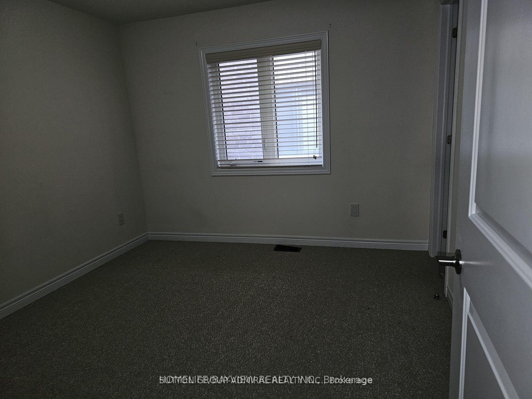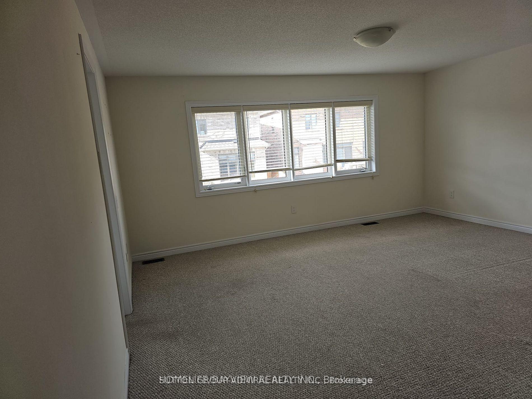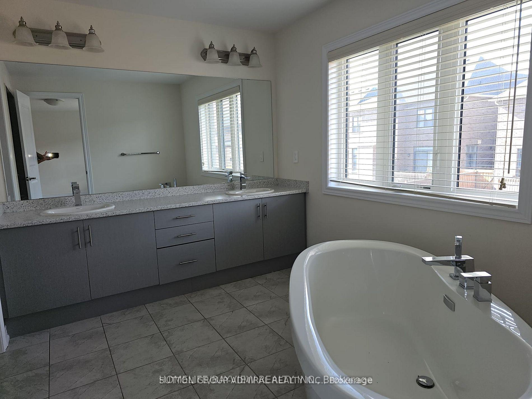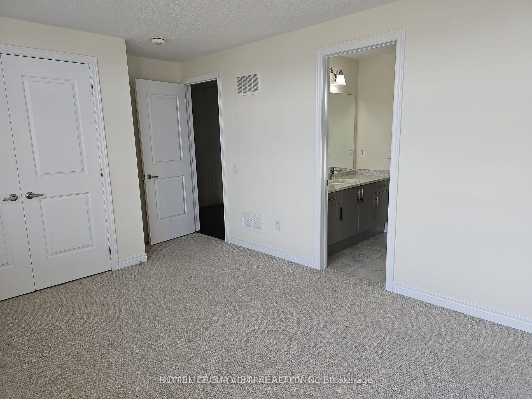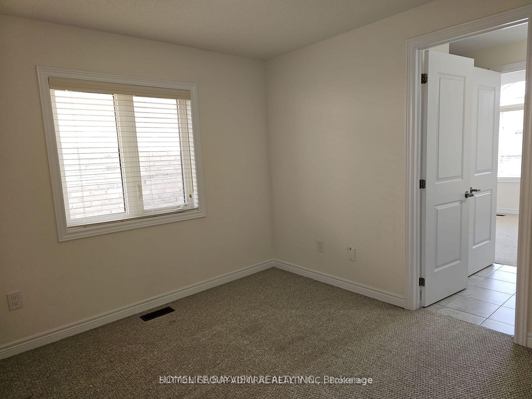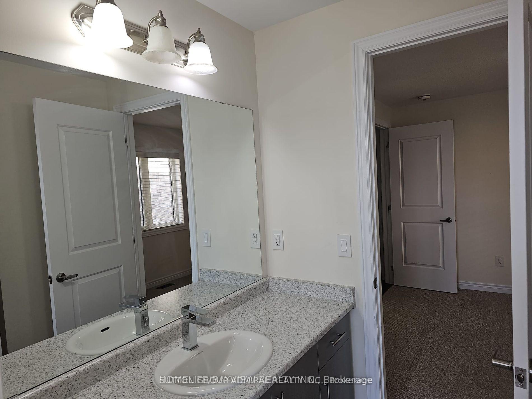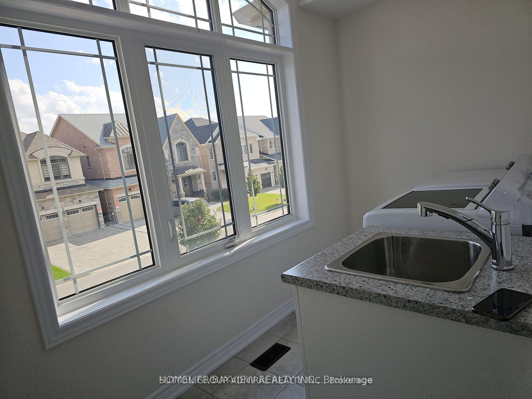$1,328,000
Available - For Sale
Listing ID: W12160928
63 Ash Hill Aven , Caledon, L7C 4E8, Peel
| Priced to Sell !! This 4 bedroom house is 2870 sf and has one of the largest livable (main & 2nd floors) square footage among the houses with same lot size in this community (per builder). it contains formal separate dining and living rooms, while the continuity and flow of spaces are maintained. fully fences backyard, with concrete sideway. separate entrance to the basement, 2nd floor laundry. See the attachments for the floor layouts. The rest is yours to view :) |
| Price | $1,328,000 |
| Taxes: | $7221.29 |
| Occupancy: | Vacant |
| Address: | 63 Ash Hill Aven , Caledon, L7C 4E8, Peel |
| Directions/Cross Streets: | Old Church and Innis Lake Rd. |
| Rooms: | 10 |
| Bedrooms: | 4 |
| Bedrooms +: | 0 |
| Family Room: | T |
| Basement: | Unfinished, Separate Ent |
| Level/Floor | Room | Length(ft) | Width(ft) | Descriptions | |
| Room 1 | Main | Living Ro | 111.52 | 11.97 | Formal Rm, Hardwood Floor |
| Room 2 | Main | Dining Ro | 14.1 | 9.84 | Formal Rm, Hardwood Floor |
| Room 3 | Main | Family Ro | 14.6 | 11.97 | Gas Fireplace, Hardwood Floor |
| Room 4 | Main | Kitchen | 13.12 | 9.02 | Ceramic Floor, Centre Island |
| Room 5 | Main | Breakfast | 13.12 | 9.84 | Overlooks Backyard, Ceramic Floor |
| Room 6 | Second | Primary B | 16.89 | 13.61 | Walk-In Closet(s), Broadloom |
| Room 7 | Second | Bedroom 2 | 14.1 | 10.66 | Closet, Broadloom |
| Room 8 | Second | Bedroom 3 | 10.99 | 10.66 | Closet, Broadloom |
| Room 9 | Second | Bedroom 4 | 10.66 | 10.66 | Closet, Broadloom |
| Room 10 | Second | Laundry | 6.56 | 4.59 | Window, Ceramic Floor |
| Washroom Type | No. of Pieces | Level |
| Washroom Type 1 | 2 | Main |
| Washroom Type 2 | 7 | Second |
| Washroom Type 3 | 4 | Second |
| Washroom Type 4 | 4 | Second |
| Washroom Type 5 | 0 | |
| Washroom Type 6 | 2 | Main |
| Washroom Type 7 | 7 | Second |
| Washroom Type 8 | 4 | Second |
| Washroom Type 9 | 4 | Second |
| Washroom Type 10 | 0 |
| Total Area: | 0.00 |
| Property Type: | Detached |
| Style: | 2-Storey |
| Exterior: | Stucco (Plaster), Stone |
| Garage Type: | Built-In |
| (Parking/)Drive: | Private Do |
| Drive Parking Spaces: | 2 |
| Park #1 | |
| Parking Type: | Private Do |
| Park #2 | |
| Parking Type: | Private Do |
| Pool: | None |
| Approximatly Square Footage: | 2500-3000 |
| CAC Included: | N |
| Water Included: | N |
| Cabel TV Included: | N |
| Common Elements Included: | N |
| Heat Included: | N |
| Parking Included: | N |
| Condo Tax Included: | N |
| Building Insurance Included: | N |
| Fireplace/Stove: | Y |
| Heat Type: | Forced Air |
| Central Air Conditioning: | Central Air |
| Central Vac: | Y |
| Laundry Level: | Syste |
| Ensuite Laundry: | F |
| Sewers: | Sewer |
$
%
Years
This calculator is for demonstration purposes only. Always consult a professional
financial advisor before making personal financial decisions.
| Although the information displayed is believed to be accurate, no warranties or representations are made of any kind. |
| SUTTON GROUP-ADMIRAL REALTY INC. |
|
|

Shawn Syed, AMP
Broker
Dir:
416-786-7848
Bus:
(416) 494-7653
Fax:
1 866 229 3159
| Book Showing | Email a Friend |
Jump To:
At a Glance:
| Type: | Freehold - Detached |
| Area: | Peel |
| Municipality: | Caledon |
| Neighbourhood: | Caledon East |
| Style: | 2-Storey |
| Tax: | $7,221.29 |
| Beds: | 4 |
| Baths: | 4 |
| Fireplace: | Y |
| Pool: | None |
Locatin Map:
Payment Calculator:

