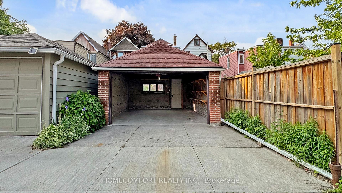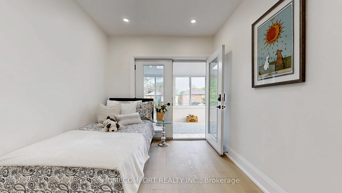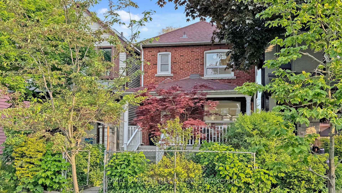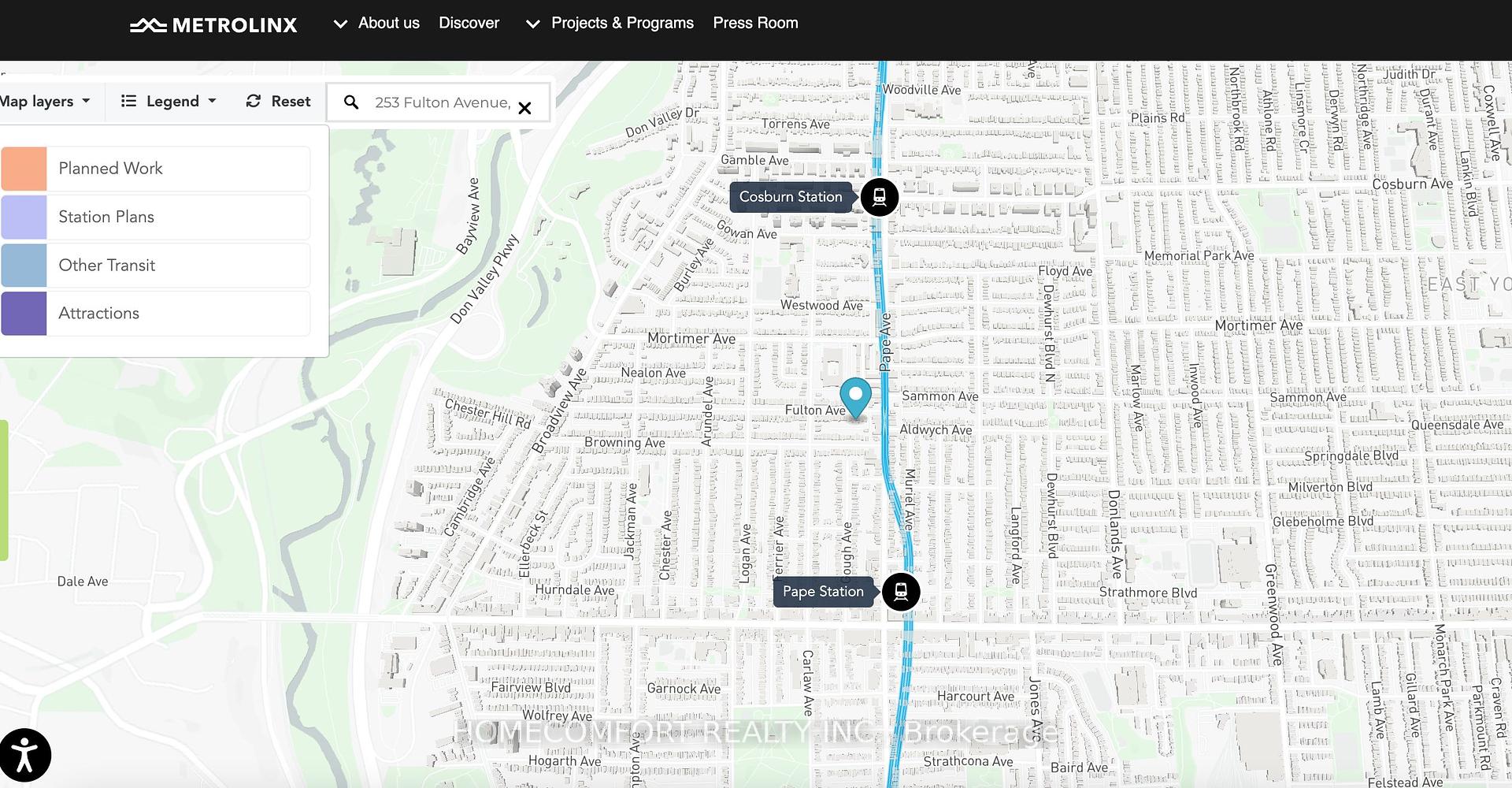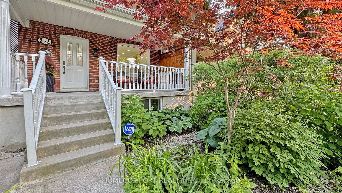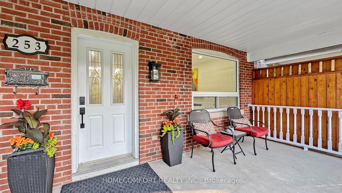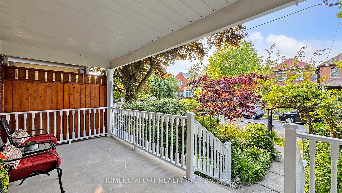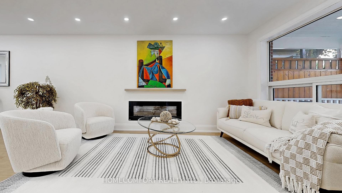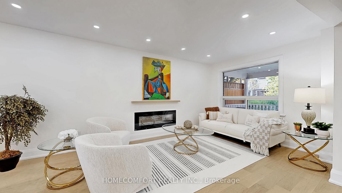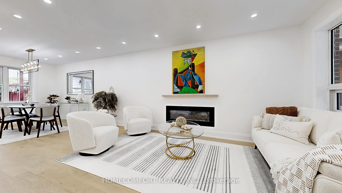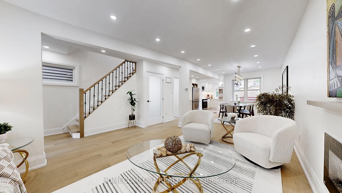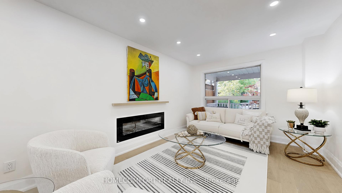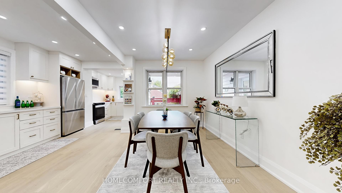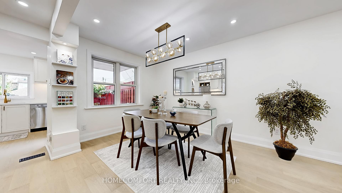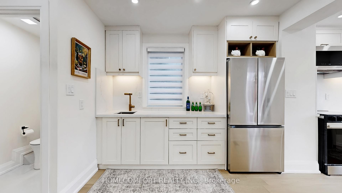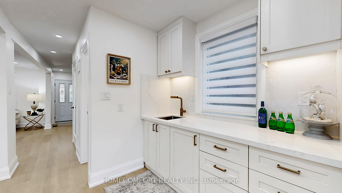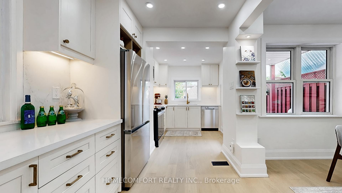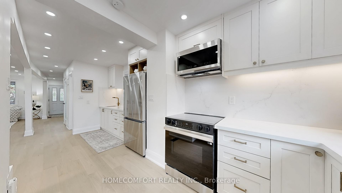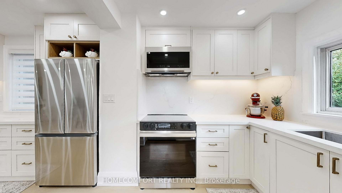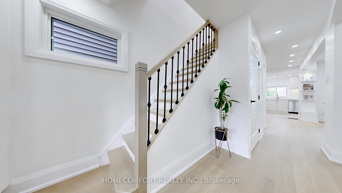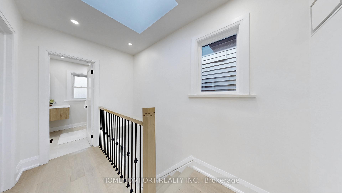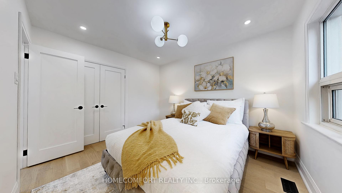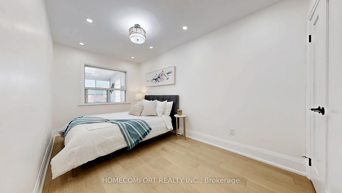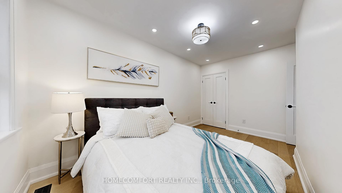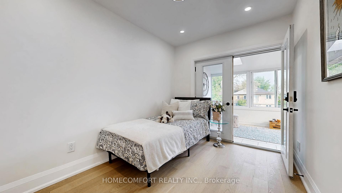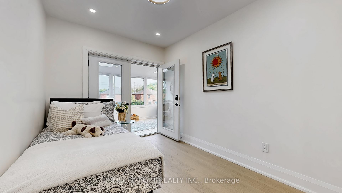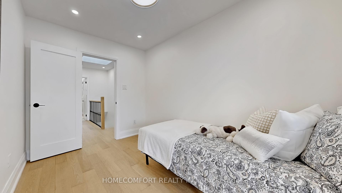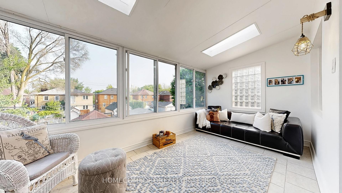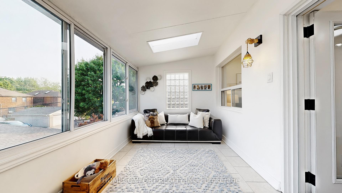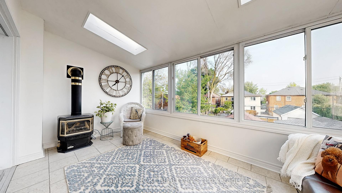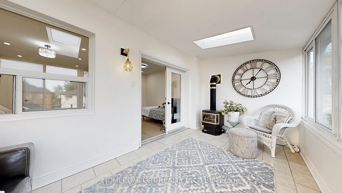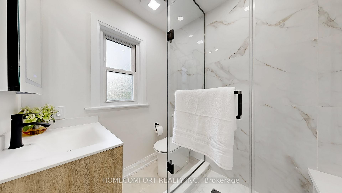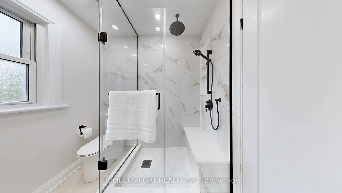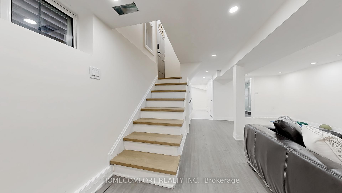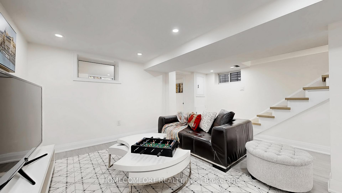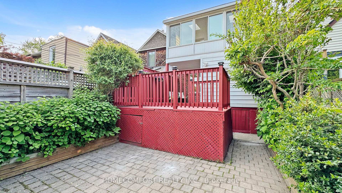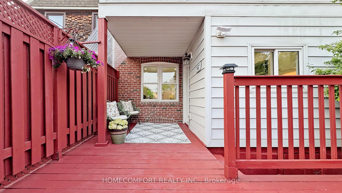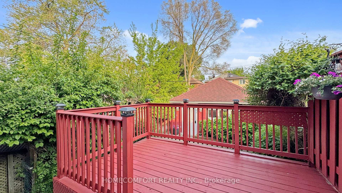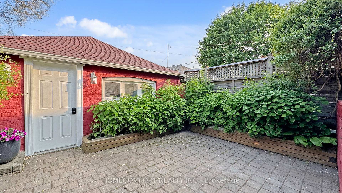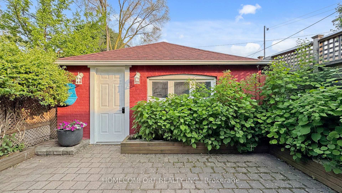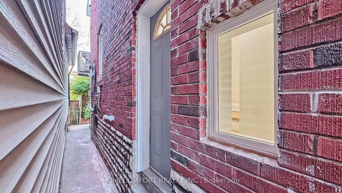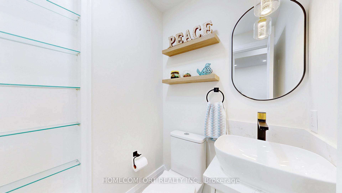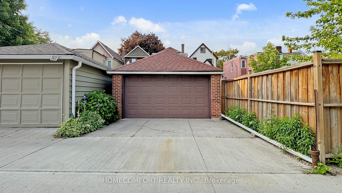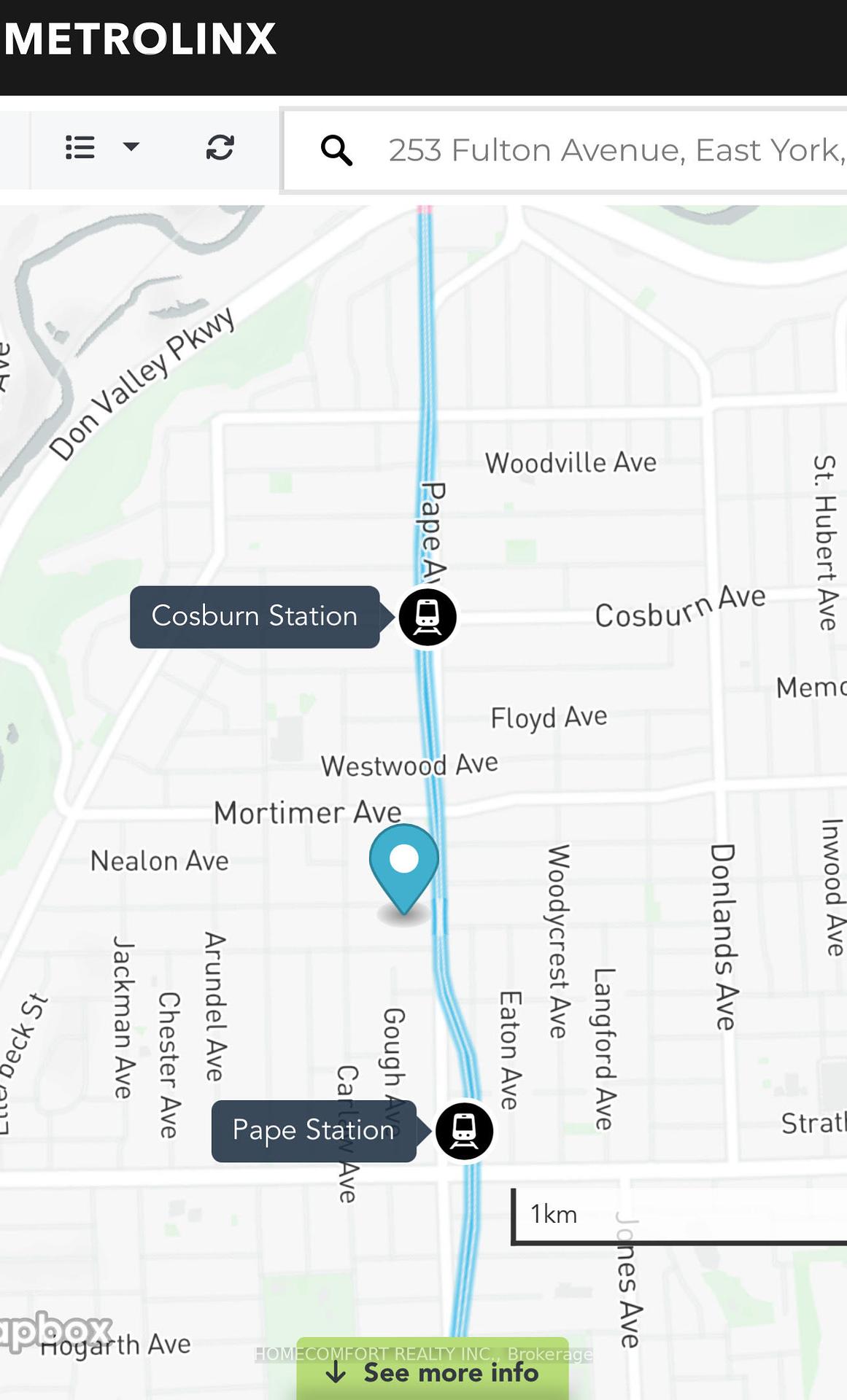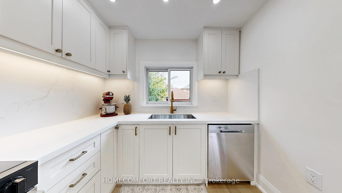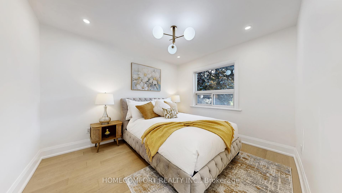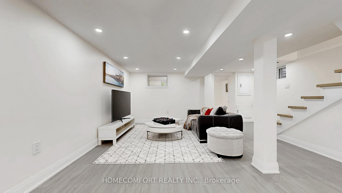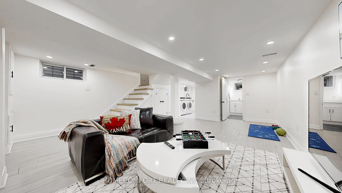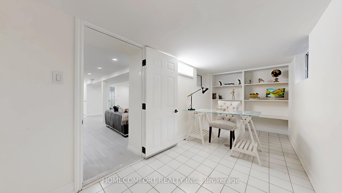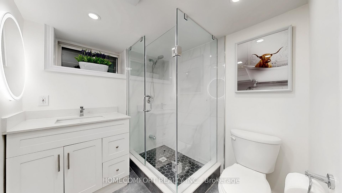$1,899,000
Available - For Sale
Listing ID: E12197394
253 Fulton Aven , Toronto, M4K 1Y6, Toronto
| Welcome to this sun-drenched, beautifully maintained and fully renovated home on one of the most charming, tree-lined streets in the heart of the Danforth. Perfect Family Home Located In Playter Estates. A Combination Of Modern Upgrades And Original Danforth Charm.With 3 spacious bedrooms and 3 modern bathrooms. Hardwood Flooring & Pot Lights Thru-out. Main Floor Open Concept Living room/Dining room/ Fireplace/Powder Room and White large Kitchen Walks Out To Large Deck.Second Floor Skylights Let The Light Flood In and Bonus Sunroom Extension and Gas Fireplace. Fully Finished Basement with Bathroom & Laundry Area. Great Size Rec Room and Office In Basement. Sep Entrance to Bsmt. Fenced-in front-yard and Sit Back & Relax On Your Oversized Front Porch And Watch The Leaves Change Colour. Step outside to your private backyard oasis south-facing, low-maintenance, and designed for relaxation and entertaining. Private Laneway W/Double Car Garage. Option To Build Laneway Housing In The Future. Chester Elementary School is providing Gifted Program. Westwood Middle School is has Gifted Program too. Steps To The Danforth, Restaurants, Markets, Shops & Amenities. Convenient Subway & Ttc & Future Ontario Line. Come see it for yourself. Fall in love with the home and the life waiting for you here. |
| Price | $1,899,000 |
| Taxes: | $7675.05 |
| Occupancy: | Vacant |
| Address: | 253 Fulton Aven , Toronto, M4K 1Y6, Toronto |
| Directions/Cross Streets: | Pape & Fulton |
| Rooms: | 10 |
| Rooms +: | 3 |
| Bedrooms: | 3 |
| Bedrooms +: | 0 |
| Family Room: | T |
| Basement: | Finished, Separate Ent |
| Level/Floor | Room | Length(ft) | Width(ft) | Descriptions | |
| Room 1 | Main | Foyer | 19.78 | 6.63 | Hardwood Floor, Closet, Pot Lights |
| Room 2 | Main | Living Ro | 29.29 | 10.5 | Hardwood Floor, Picture Window, Fireplace |
| Room 3 | Main | Dining Ro | 29.29 | 10.5 | Hardwood Floor, Pot Lights, Combined w/Living |
| Room 4 | Main | Kitchen | 18.86 | 8.3 | Stainless Steel Appl, Granite Counters, W/O To Deck |
| Room 5 | Main | Powder Ro | 4.36 | 4.26 | Ceramic Floor, Pot Lights, 2 Pc Bath |
| Room 6 | Second | Primary B | 12 | 10.5 | Hardwood Floor, Double Closet, Large Window |
| Room 7 | Second | Bedroom 2 | 14.5 | 10.92 | Hardwood Floor, Double Closet, Pot Lights |
| Room 8 | Second | Bedroom 3 | 11.48 | 8.23 | Hardwood Floor, French Doors, South View |
| Room 9 | Second | Sunroom | 15.42 | 8.13 | Overlooks Garden, French Doors, Gas Fireplace |
| Room 10 | Second | Bathroom | 7.15 | 6.1 | Ceramic Floor, Window, Pot Lights |
| Room 11 | Basement | Recreatio | 20.4 | 16.14 | Ceramic Floor, Window, Pot Lights |
| Room 12 | Basement | Office | 16.01 | 6.76 | Ceramic Floor, Above Grade Window |
| Room 13 | Basement | Bathroom | 7.08 | 6.43 | Ceramic Floor, Window, Pot Lights |
| Room 14 | Basement | Laundry | 10.43 | 6.07 | Pot Lights, Window, Granite Counters |
| Washroom Type | No. of Pieces | Level |
| Washroom Type 1 | 3 | Second |
| Washroom Type 2 | 2 | Main |
| Washroom Type 3 | 3 | Basement |
| Washroom Type 4 | 0 | |
| Washroom Type 5 | 0 | |
| Washroom Type 6 | 3 | Second |
| Washroom Type 7 | 2 | Main |
| Washroom Type 8 | 3 | Basement |
| Washroom Type 9 | 0 | |
| Washroom Type 10 | 0 |
| Total Area: | 0.00 |
| Property Type: | Detached |
| Style: | 2-Storey |
| Exterior: | Brick |
| Garage Type: | Detached |
| (Parking/)Drive: | Lane |
| Drive Parking Spaces: | 2 |
| Park #1 | |
| Parking Type: | Lane |
| Park #2 | |
| Parking Type: | Lane |
| Pool: | None |
| Approximatly Square Footage: | 1100-1500 |
| CAC Included: | N |
| Water Included: | N |
| Cabel TV Included: | N |
| Common Elements Included: | N |
| Heat Included: | N |
| Parking Included: | N |
| Condo Tax Included: | N |
| Building Insurance Included: | N |
| Fireplace/Stove: | Y |
| Heat Type: | Forced Air |
| Central Air Conditioning: | Central Air |
| Central Vac: | N |
| Laundry Level: | Syste |
| Ensuite Laundry: | F |
| Sewers: | Sewer |
$
%
Years
This calculator is for demonstration purposes only. Always consult a professional
financial advisor before making personal financial decisions.
| Although the information displayed is believed to be accurate, no warranties or representations are made of any kind. |
| HOMECOMFORT REALTY INC. |
|
|

Shawn Syed, AMP
Broker
Dir:
416-786-7848
Bus:
(416) 494-7653
Fax:
1 866 229 3159
| Virtual Tour | Book Showing | Email a Friend |
Jump To:
At a Glance:
| Type: | Freehold - Detached |
| Area: | Toronto |
| Municipality: | Toronto E03 |
| Neighbourhood: | Playter Estates-Danforth |
| Style: | 2-Storey |
| Tax: | $7,675.05 |
| Beds: | 3 |
| Baths: | 3 |
| Fireplace: | Y |
| Pool: | None |
Locatin Map:
Payment Calculator:

