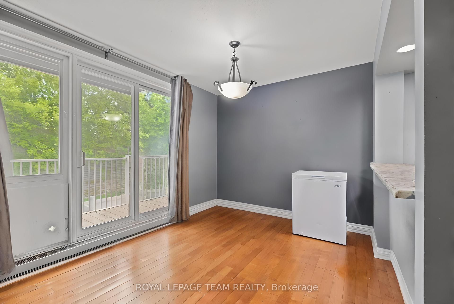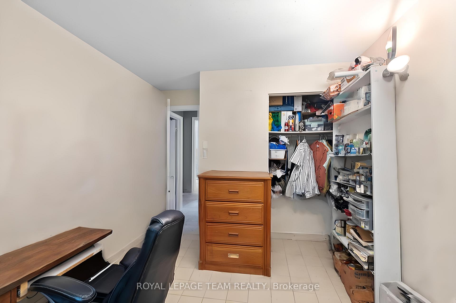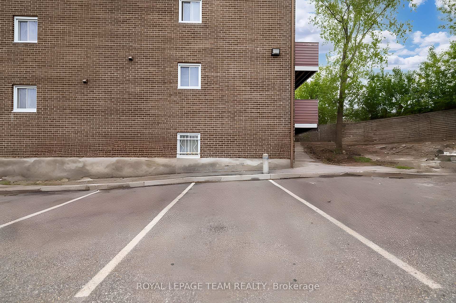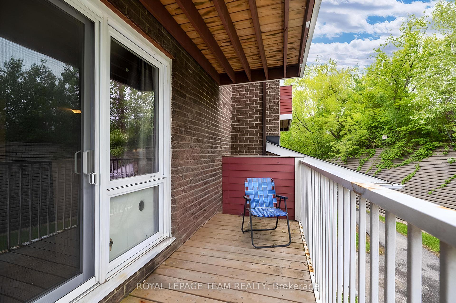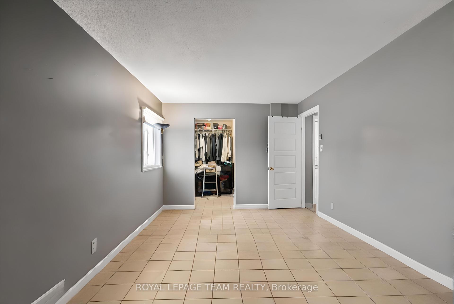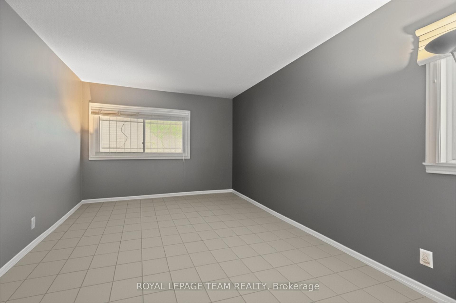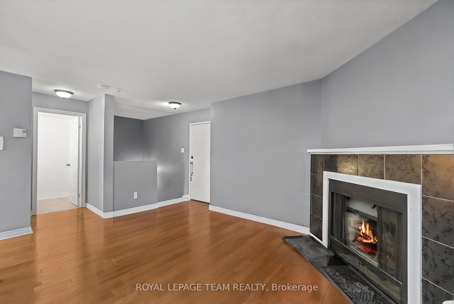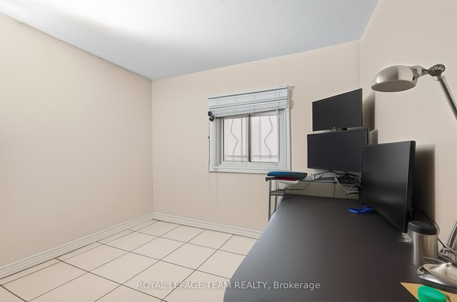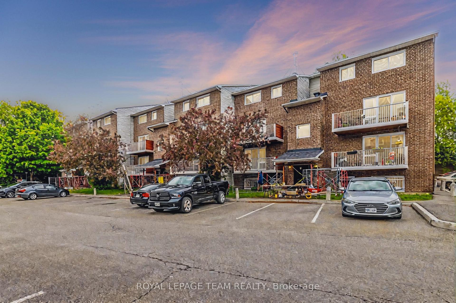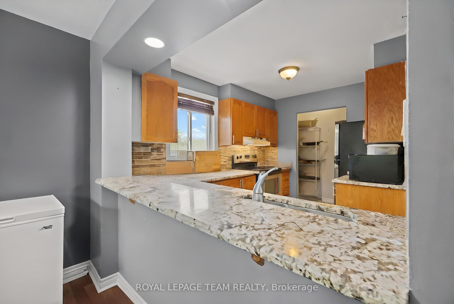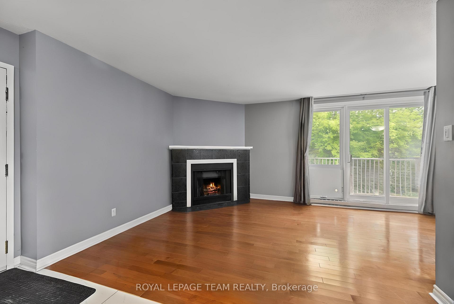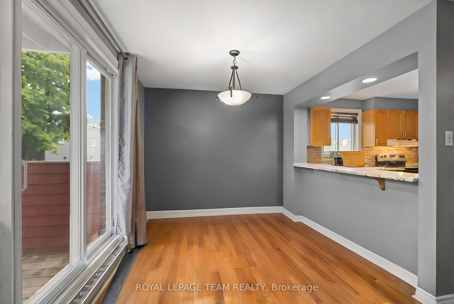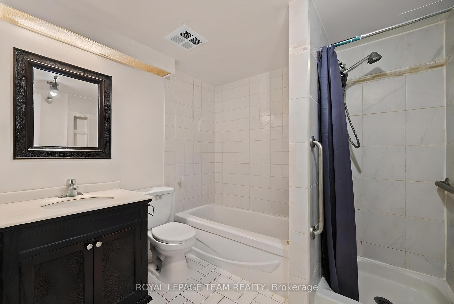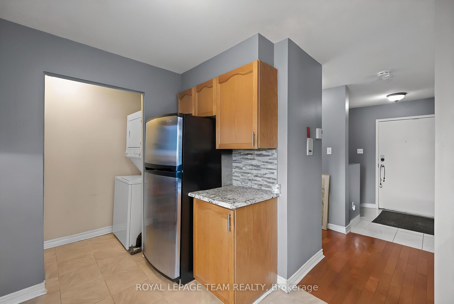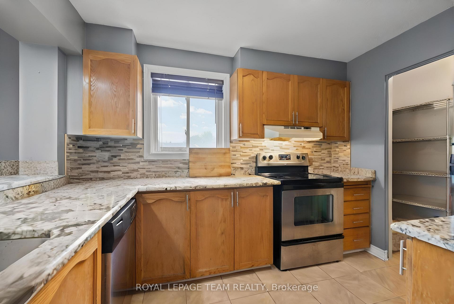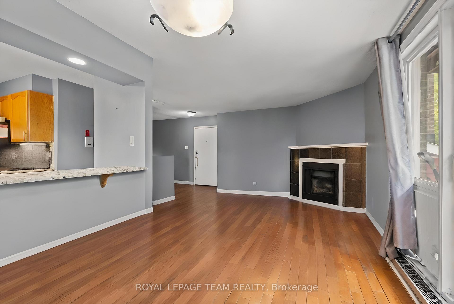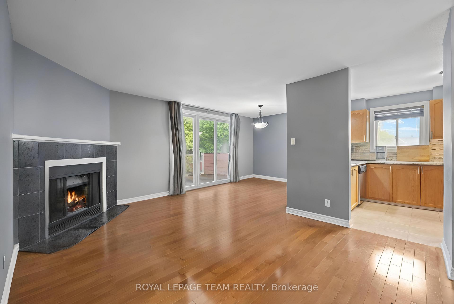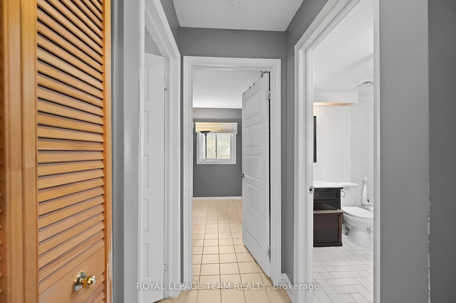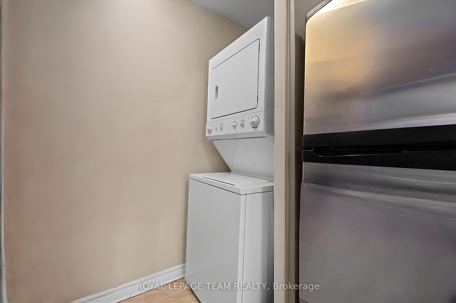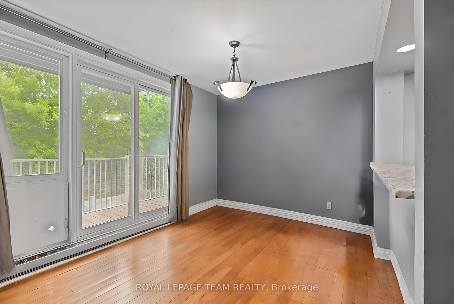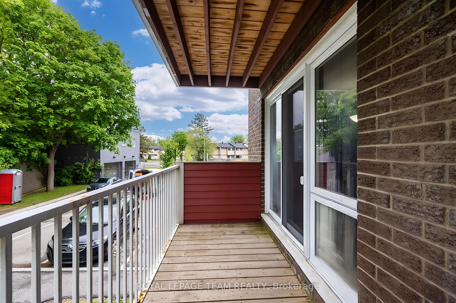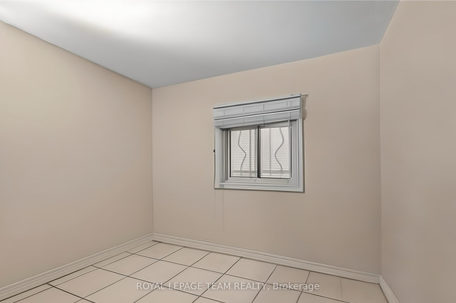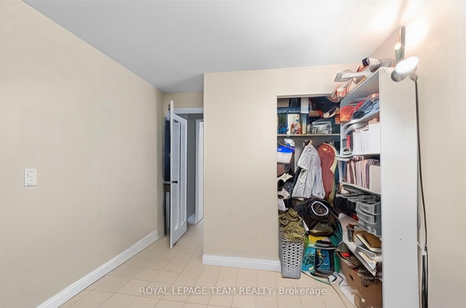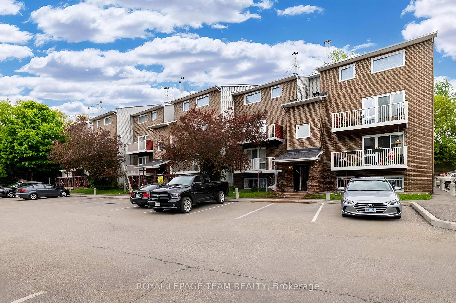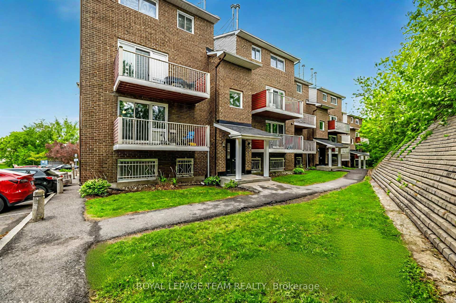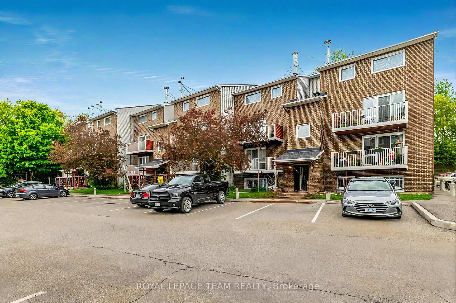$309,000
Available - For Sale
Listing ID: X12175594
1589 St. Bernard Stre , Blossom Park - Airport and Area, K1T 3H9, Ottawa
| Bright and spacious 2-storey stacked condo in the heart of Blossom Park! This smart layout offers privacy and functionality with 2 bedrooms on the lower level, including a primary with walk-in closet, a full bath, and storage. Upstairs features hardwood floors, a cozy wood-burning fireplace, laundry, powder room, and an east-facing balcony perfect for your morning coffee. The kitchen offers granite countertops, classic oak cabinets, and great prep space. Freshly painted in modern neutrals and move-in ready. Updates include newer windows, roof, and re-paved parking lot (2019), with front steps currently being replaced (2025). Quiet, family-friendly location just minutes to schools, parks, shopping, and transit. One exterior parking space included. A fantastic opportunity for first-time buyers, investors, or downsizers! |
| Price | $309,000 |
| Taxes: | $2167.00 |
| Assessment Year: | 2025 |
| Occupancy: | Tenant |
| Address: | 1589 St. Bernard Stre , Blossom Park - Airport and Area, K1T 3H9, Ottawa |
| Postal Code: | K1T 3H9 |
| Province/State: | Ottawa |
| Directions/Cross Streets: | Bank Street & St. Bernard Street |
| Level/Floor | Room | Length(ft) | Width(ft) | Descriptions | |
| Room 1 | Main | Living Ro | 11.97 | 11.64 | |
| Room 2 | Main | Dining Ro | 9.15 | 7.97 | |
| Room 3 | Main | Kitchen | 11.48 | 8.13 | |
| Room 4 | Main | Laundry | 6.56 | 4.92 | |
| Room 5 | Main | Bathroom | 5.15 | 4.49 | |
| Room 6 | Basement | Bedroom | 15.48 | 9.81 | |
| Room 7 | Basement | Bedroom 2 | 9.48 | 9.15 | |
| Room 8 | Basement | Bathroom | 7.97 | 5.58 | |
| Room 9 | Basement | Other |
| Washroom Type | No. of Pieces | Level |
| Washroom Type 1 | 2 | Main |
| Washroom Type 2 | 4 | Basement |
| Washroom Type 3 | 0 | |
| Washroom Type 4 | 0 | |
| Washroom Type 5 | 0 | |
| Washroom Type 6 | 2 | Main |
| Washroom Type 7 | 4 | Basement |
| Washroom Type 8 | 0 | |
| Washroom Type 9 | 0 | |
| Washroom Type 10 | 0 |
| Total Area: | 0.00 |
| Washrooms: | 2 |
| Heat Type: | Baseboard |
| Central Air Conditioning: | None |
| Elevator Lift: | False |
$
%
Years
This calculator is for demonstration purposes only. Always consult a professional
financial advisor before making personal financial decisions.
| Although the information displayed is believed to be accurate, no warranties or representations are made of any kind. |
| ROYAL LEPAGE TEAM REALTY |
|
|

Shawn Syed, AMP
Broker
Dir:
416-786-7848
Bus:
(416) 494-7653
Fax:
1 866 229 3159
| Book Showing | Email a Friend |
Jump To:
At a Glance:
| Type: | Com - Condo Townhouse |
| Area: | Ottawa |
| Municipality: | Blossom Park - Airport and Area |
| Neighbourhood: | 2607 - Sawmill Creek/Timbermill |
| Style: | Apartment |
| Tax: | $2,167 |
| Maintenance Fee: | $525 |
| Beds: | 2+2 |
| Baths: | 2 |
| Fireplace: | Y |
Locatin Map:
Payment Calculator:

