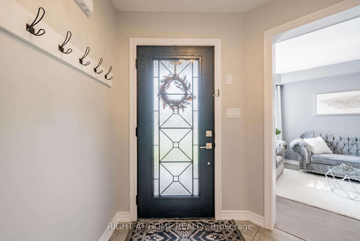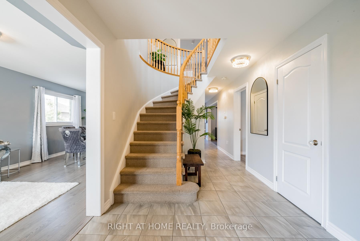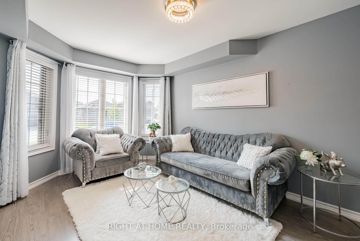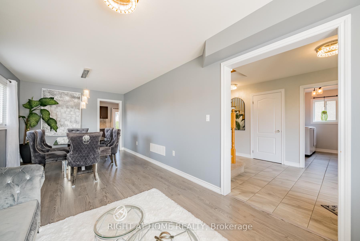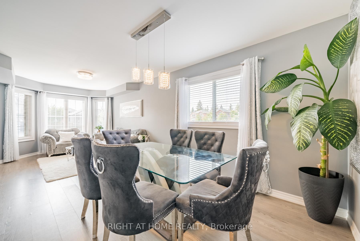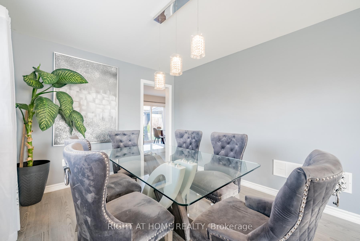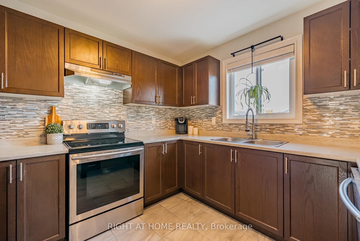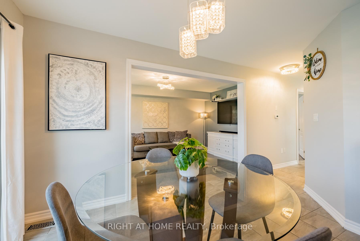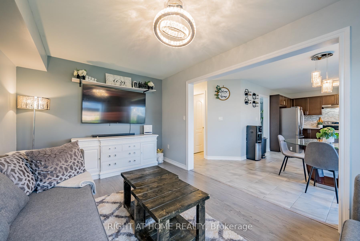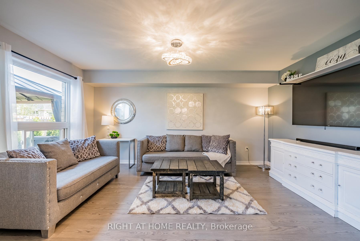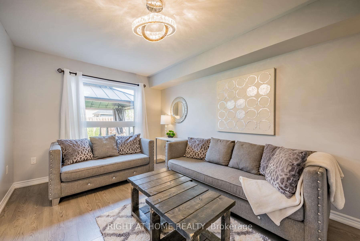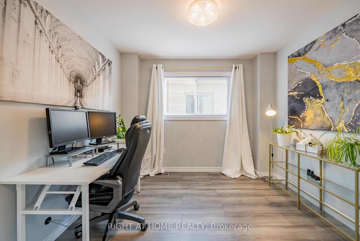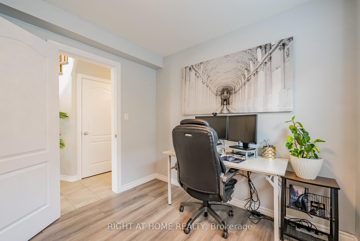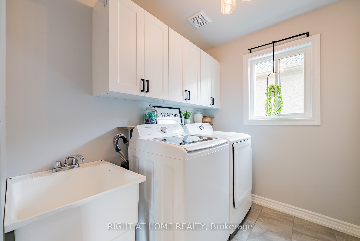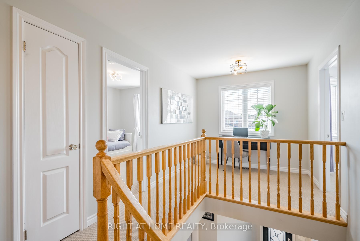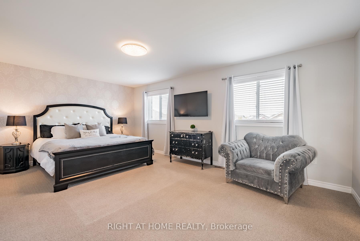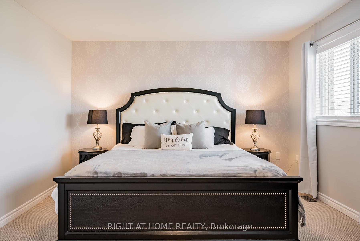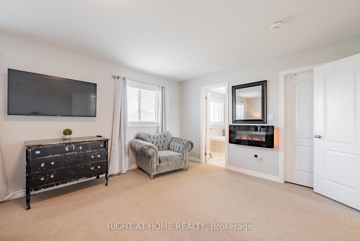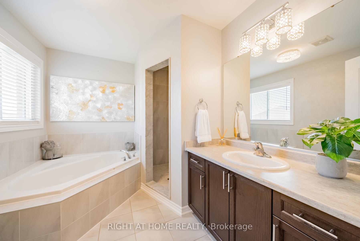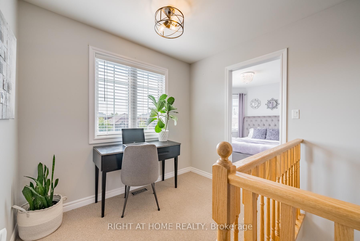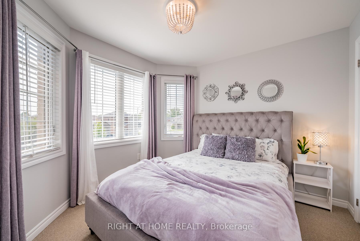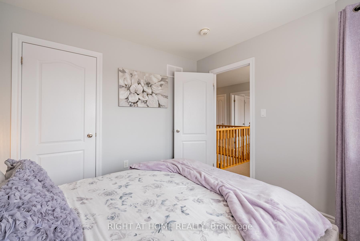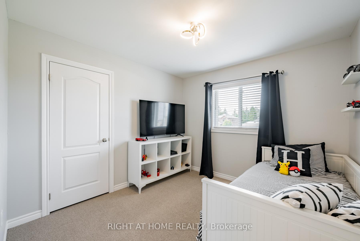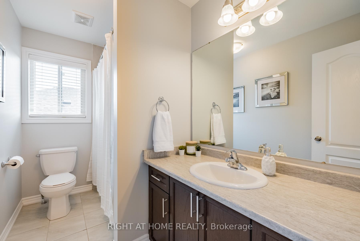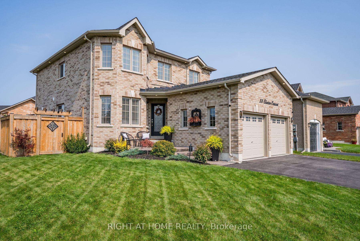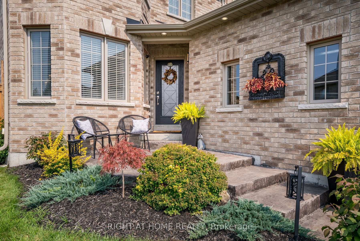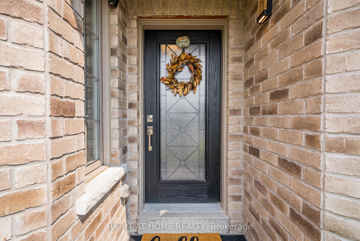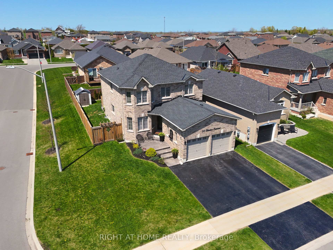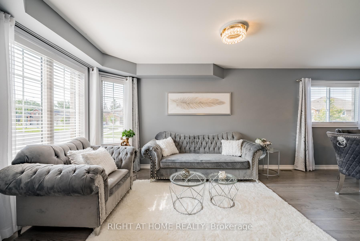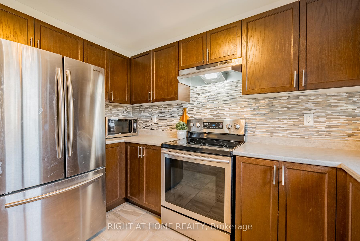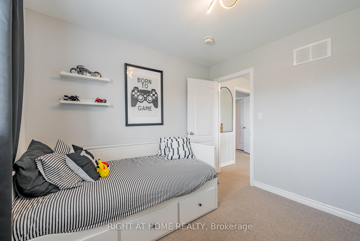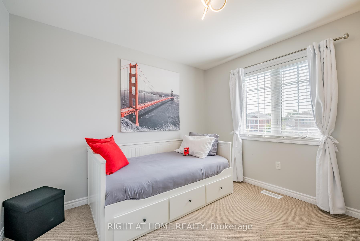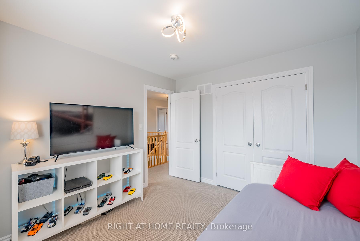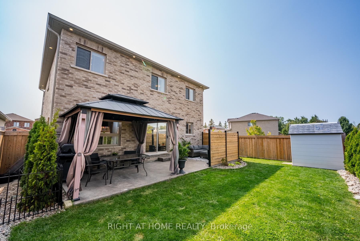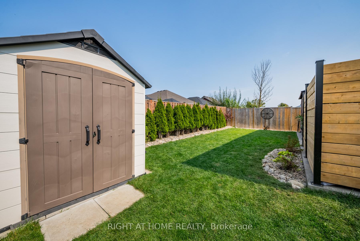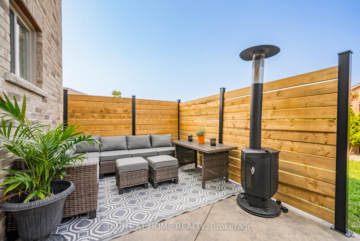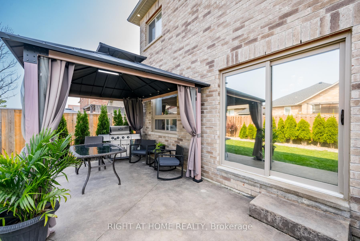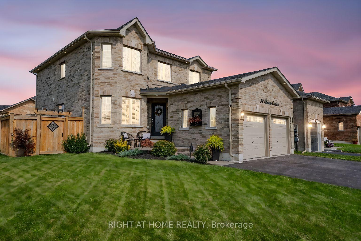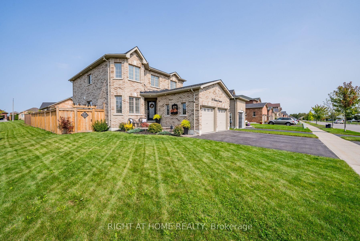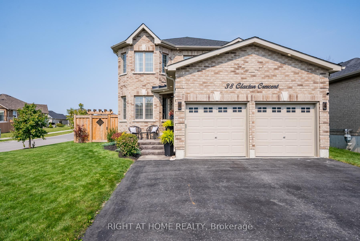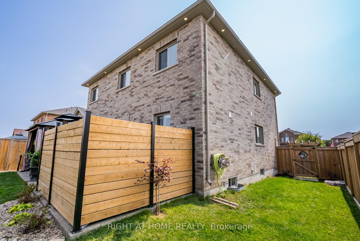$789,900
Available - For Sale
Listing ID: X12233486
38 Claxton Cres , Kawartha Lakes, K9V 0N2, Kawartha Lakes
| Welcome to 38 Claxton Crescent, Lindsay a modern, all-brick beauty just 8 years young! This thoughtfully maintained, move-in-ready home perfectly blends comfort, style, and versatility. Step into the private, fully fenced backyard, where a stamped concrete patio sets the stage for quiet mornings or lively evenings with friends. Subtle soffit lighting adds a touch of charm and security after sunset. Inside, you'll find designer lighting throughout and a spacious eat-in kitchen that impresses with stainless steel appliances, a stylish backsplash, and plenty of room to gather. The open-concept living and dining areas are designed for connection ideal for entertaining or relaxing with family. Need a flex space? The main floor bonus room is perfect as a home office, playroom, or guest nook. Upstairs offers four generously sized bedrooms, a cozy family room, and convenient main floor laundry with inside access to the double garage. The untouched basement is your blank canvas create a home theatre, gym, or potential in-law suite. Located on an established school bus route, this is an ideal spot for growing families. Dont miss your chance to call 38 Claxton Crescent home where thoughtful design meets everyday ease. This home is priced to sell! |
| Price | $789,900 |
| Taxes: | $5110.00 |
| Occupancy: | Owner |
| Address: | 38 Claxton Cres , Kawartha Lakes, K9V 0N2, Kawartha Lakes |
| Acreage: | < .50 |
| Directions/Cross Streets: | Angeline and Springdale |
| Rooms: | 10 |
| Bedrooms: | 4 |
| Bedrooms +: | 0 |
| Family Room: | T |
| Basement: | Unfinished |
| Level/Floor | Room | Length(ft) | Width(ft) | Descriptions | |
| Room 1 | Main | Living Ro | 12.99 | 10 | |
| Room 2 | Main | Dining Ro | 10 | 10 | |
| Room 3 | Main | Kitchen | 19.19 | 10.99 | |
| Room 4 | Main | Family Ro | 14.99 | 8.99 | |
| Room 5 | Main | Den | 8.99 | 8.99 | |
| Room 6 | Main | Laundry | 898.72 | 6 | |
| Room 7 | Second | Bedroom | 2.59 | 12 | |
| Room 8 | Second | Bedroom 2 | 10 | 10 | |
| Room 9 | Second | Bedroom 3 | 10 | 8.99 | |
| Room 10 | Second | Bedroom 4 | 10 | 6.56 |
| Washroom Type | No. of Pieces | Level |
| Washroom Type 1 | 4 | Second |
| Washroom Type 2 | 4 | Second |
| Washroom Type 3 | 2 | Main |
| Washroom Type 4 | 0 | |
| Washroom Type 5 | 0 | |
| Washroom Type 6 | 4 | Second |
| Washroom Type 7 | 4 | Second |
| Washroom Type 8 | 2 | Main |
| Washroom Type 9 | 0 | |
| Washroom Type 10 | 0 |
| Total Area: | 0.00 |
| Approximatly Age: | 6-15 |
| Property Type: | Detached |
| Style: | 2-Storey |
| Exterior: | Brick |
| Garage Type: | Attached |
| (Parking/)Drive: | Private Do |
| Drive Parking Spaces: | 2 |
| Park #1 | |
| Parking Type: | Private Do |
| Park #2 | |
| Parking Type: | Private Do |
| Pool: | None |
| Approximatly Age: | 6-15 |
| Approximatly Square Footage: | 2000-2500 |
| CAC Included: | N |
| Water Included: | N |
| Cabel TV Included: | N |
| Common Elements Included: | N |
| Heat Included: | N |
| Parking Included: | N |
| Condo Tax Included: | N |
| Building Insurance Included: | N |
| Fireplace/Stove: | N |
| Heat Type: | Forced Air |
| Central Air Conditioning: | Central Air |
| Central Vac: | N |
| Laundry Level: | Syste |
| Ensuite Laundry: | F |
| Elevator Lift: | False |
| Sewers: | Sewer |
| Utilities-Cable: | Y |
| Utilities-Hydro: | Y |
$
%
Years
This calculator is for demonstration purposes only. Always consult a professional
financial advisor before making personal financial decisions.
| Although the information displayed is believed to be accurate, no warranties or representations are made of any kind. |
| RIGHT AT HOME REALTY |
|
|

Shawn Syed, AMP
Broker
Dir:
416-786-7848
Bus:
(416) 494-7653
Fax:
1 866 229 3159
| Virtual Tour | Book Showing | Email a Friend |
Jump To:
At a Glance:
| Type: | Freehold - Detached |
| Area: | Kawartha Lakes |
| Municipality: | Kawartha Lakes |
| Neighbourhood: | Lindsay |
| Style: | 2-Storey |
| Approximate Age: | 6-15 |
| Tax: | $5,110 |
| Beds: | 4 |
| Baths: | 3 |
| Fireplace: | N |
| Pool: | None |
Locatin Map:
Payment Calculator:

