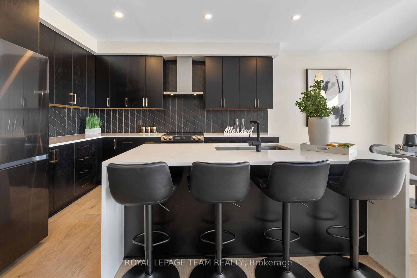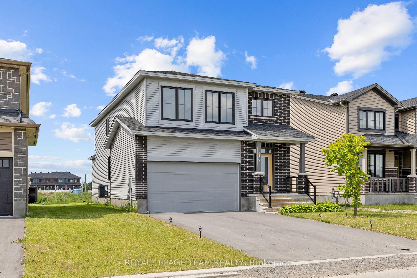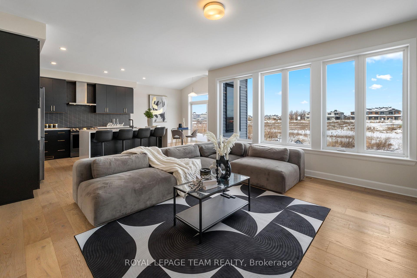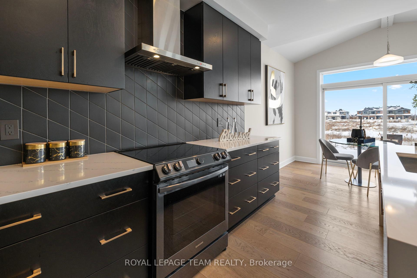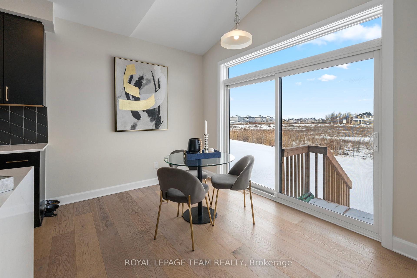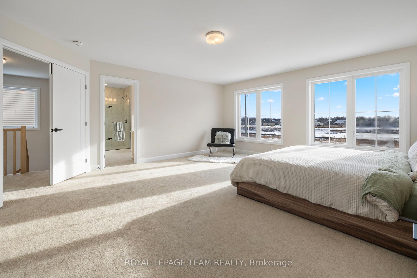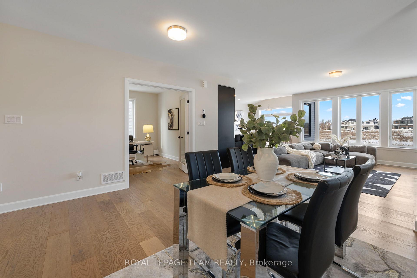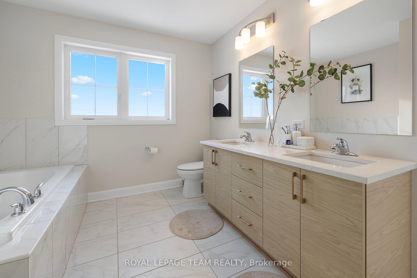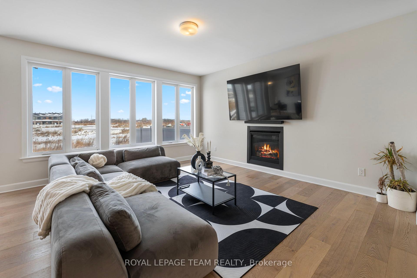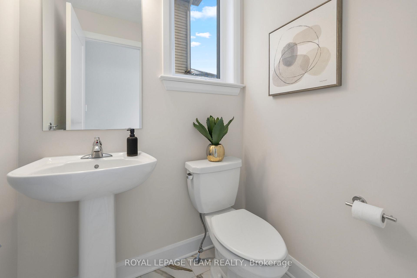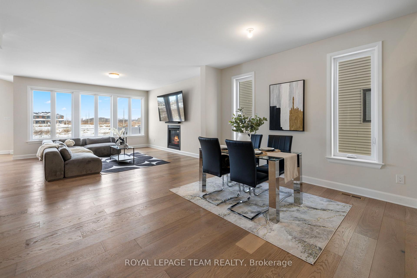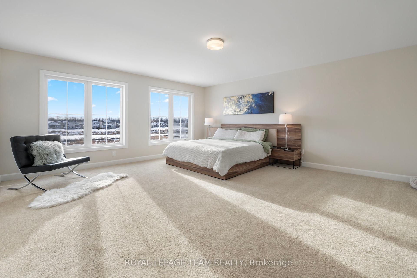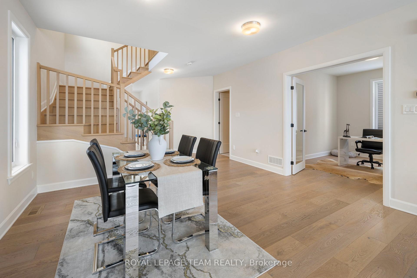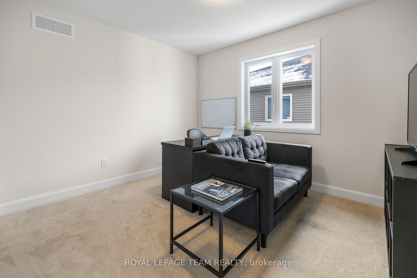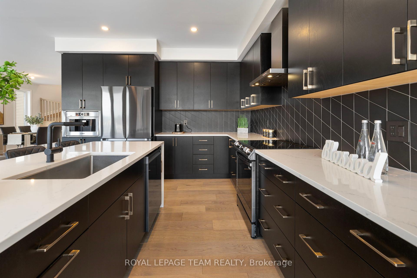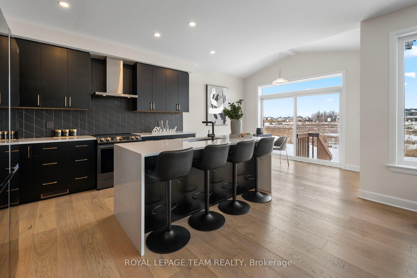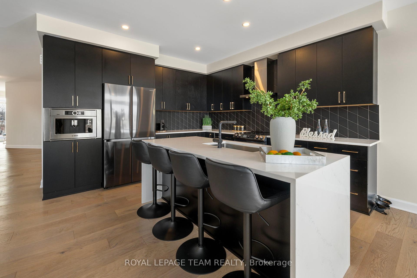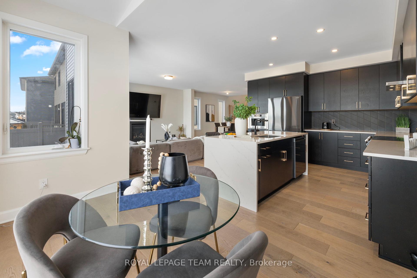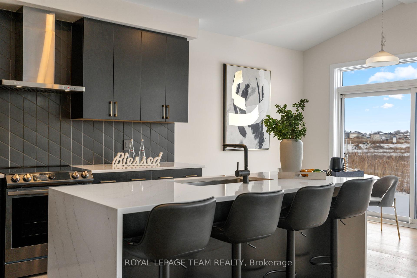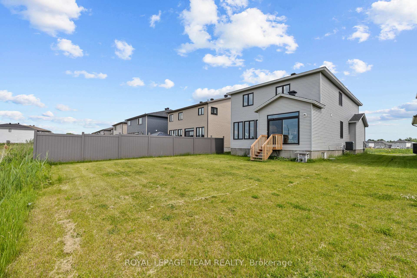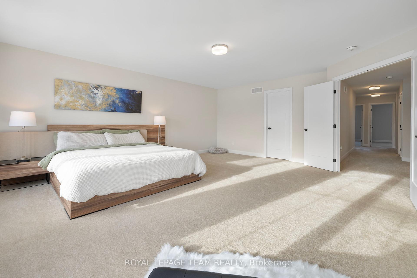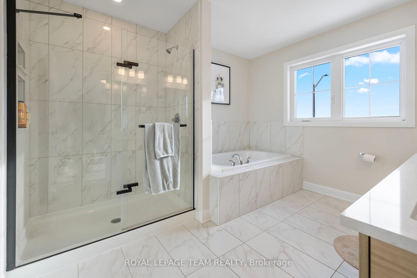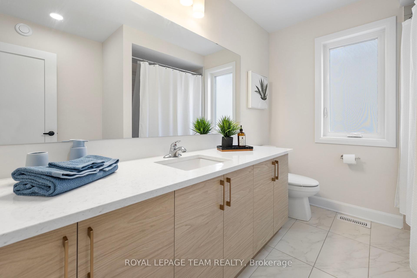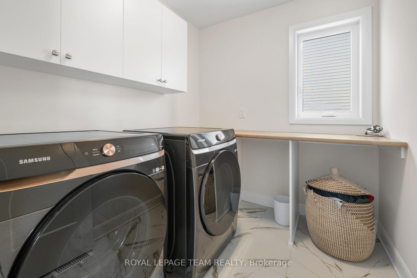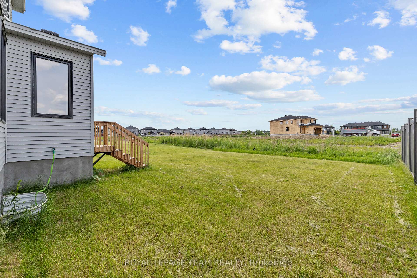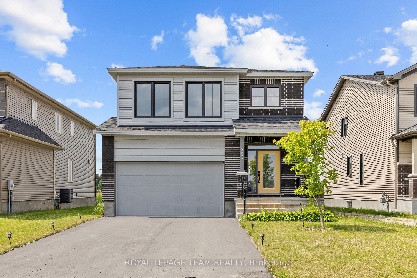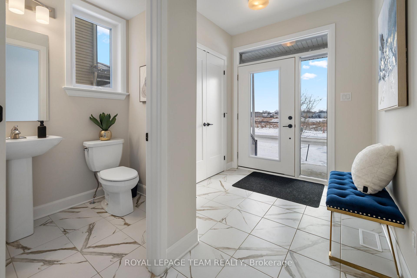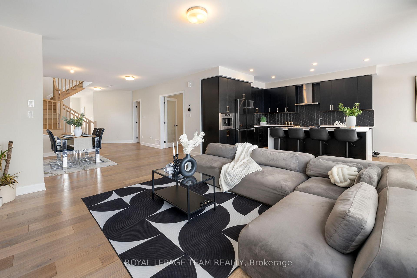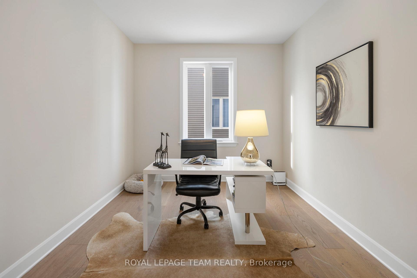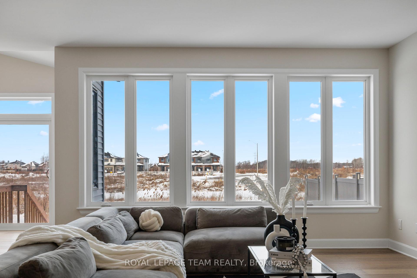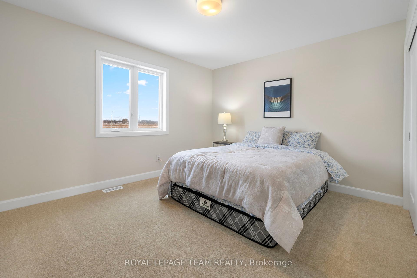$949,000
Available - For Sale
Listing ID: X12231451
757 Gamble Driv , Russell, K4R 0G5, Prescott and Rus
| 757 Gamble Drive is a rare offering in Russellwhere modern architectural vision meets upscale living on an oversized 50x130 ft lot. This home was built to stand apart, with nearly $100K in premium upgrades, 9 smooth ceilings, rich hardwood flooring, and a sunlit open-concept layout designed for effortless entertaining. The kitchen is a true statement piece with waterfall quartz countertops, high-end appliances, and seamless indoor-outdoor flow. The 700 sq ft primary suite is a private sanctuary with a spa-inspired ensuite, offering space and serenity rarely found at this price point. A main-floor office, partially finished basement with full bath rough-in, and abundant natural light throughout round out a home that delivers both function and elegance. For the discerning buyer who values design over repetition. This is the elevated choice. |
| Price | $949,000 |
| Taxes: | $5771.00 |
| Assessment Year: | 2024 |
| Occupancy: | Owner |
| Address: | 757 Gamble Driv , Russell, K4R 0G5, Prescott and Rus |
| Directions/Cross Streets: | Deerfield Drive and Gamble Drive |
| Rooms: | 15 |
| Bedrooms: | 4 |
| Bedrooms +: | 0 |
| Family Room: | T |
| Basement: | Full, Unfinished |
| Level/Floor | Room | Length(ft) | Width(ft) | Descriptions | |
| Room 1 | Main | Living Ro | 14.76 | 15.74 | Fireplace, Hardwood Floor, Open Concept |
| Room 2 | Main | Dining Ro | 14.27 | 12.46 | Open Concept, Hardwood Floor |
| Room 3 | Main | Kitchen | 12.3 | 12.79 | Centre Island, Quartz Counter, Stainless Steel Appl |
| Room 4 | Main | Office | 12.14 | 9.84 | |
| Room 5 | Main | Breakfast | 12.27 | 8.99 | |
| Room 6 | Second | Primary B | 16.89 | 19.48 | |
| Room 7 | Second | Bedroom | 13.19 | 10.82 | |
| Room 8 | Second | Bedroom | 9.97 | 11.48 | |
| Room 9 | Second | Bedroom | 13.38 | 13.12 | |
| Room 10 | Second | Laundry | 4.92 | 6.99 | |
| Room 11 | Second | Bathroom | 8.86 | 7.87 | 5 Pc Ensuite, Quartz Counter, Soaking Tub |
| Room 12 | Second | Bathroom | 6.23 | 7.54 | 3 Pc Bath, Quartz Counter |
| Washroom Type | No. of Pieces | Level |
| Washroom Type 1 | 2 | Main |
| Washroom Type 2 | 5 | Second |
| Washroom Type 3 | 3 | Second |
| Washroom Type 4 | 0 | |
| Washroom Type 5 | 0 | |
| Washroom Type 6 | 2 | Main |
| Washroom Type 7 | 5 | Second |
| Washroom Type 8 | 3 | Second |
| Washroom Type 9 | 0 | |
| Washroom Type 10 | 0 |
| Total Area: | 0.00 |
| Approximatly Age: | 0-5 |
| Property Type: | Detached |
| Style: | 2-Storey |
| Exterior: | Brick, Vinyl Siding |
| Garage Type: | Attached |
| Drive Parking Spaces: | 4 |
| Pool: | None |
| Approximatly Age: | 0-5 |
| Approximatly Square Footage: | 2500-3000 |
| CAC Included: | N |
| Water Included: | N |
| Cabel TV Included: | N |
| Common Elements Included: | N |
| Heat Included: | N |
| Parking Included: | N |
| Condo Tax Included: | N |
| Building Insurance Included: | N |
| Fireplace/Stove: | Y |
| Heat Type: | Forced Air |
| Central Air Conditioning: | Central Air |
| Central Vac: | Y |
| Laundry Level: | Syste |
| Ensuite Laundry: | F |
| Elevator Lift: | False |
| Sewers: | Sewer |
| Utilities-Cable: | Y |
| Utilities-Hydro: | Y |
$
%
Years
This calculator is for demonstration purposes only. Always consult a professional
financial advisor before making personal financial decisions.
| Although the information displayed is believed to be accurate, no warranties or representations are made of any kind. |
| ROYAL LEPAGE TEAM REALTY |
|
|

Shawn Syed, AMP
Broker
Dir:
416-786-7848
Bus:
(416) 494-7653
Fax:
1 866 229 3159
| Virtual Tour | Book Showing | Email a Friend |
Jump To:
At a Glance:
| Type: | Freehold - Detached |
| Area: | Prescott and Russell |
| Municipality: | Russell |
| Neighbourhood: | 601 - Village of Russell |
| Style: | 2-Storey |
| Approximate Age: | 0-5 |
| Tax: | $5,771 |
| Beds: | 4 |
| Baths: | 3 |
| Fireplace: | Y |
| Pool: | None |
Locatin Map:
Payment Calculator:

