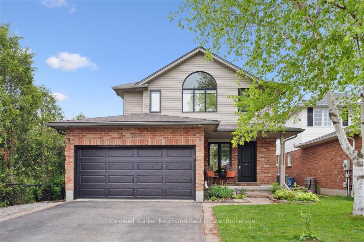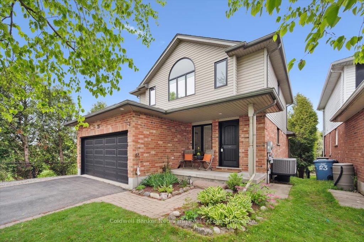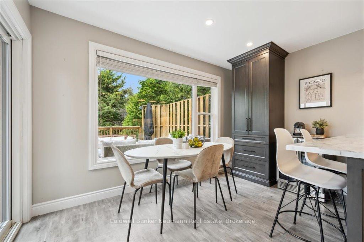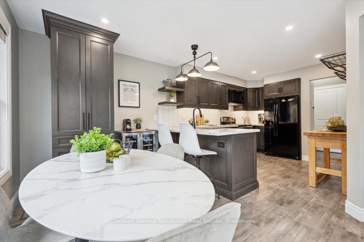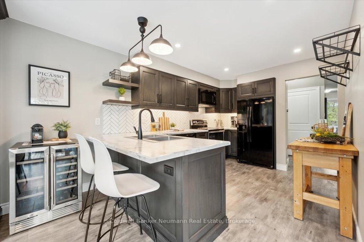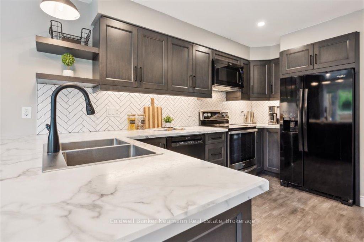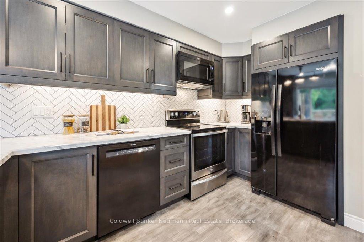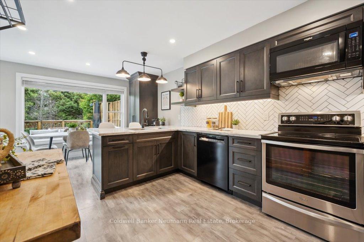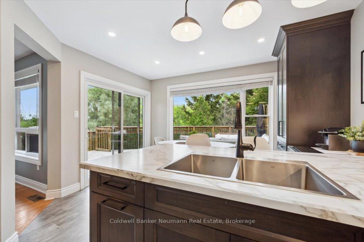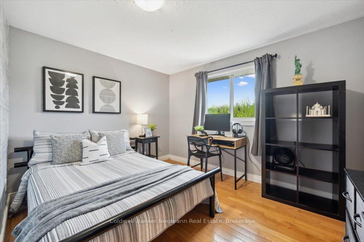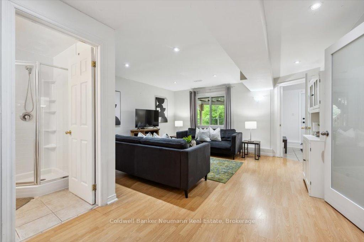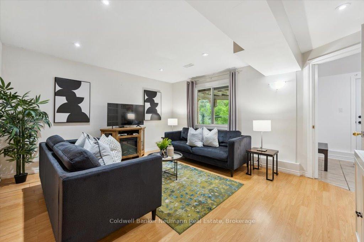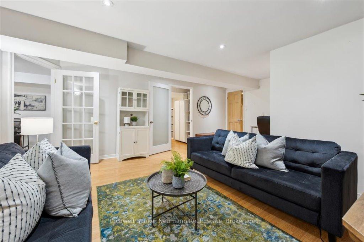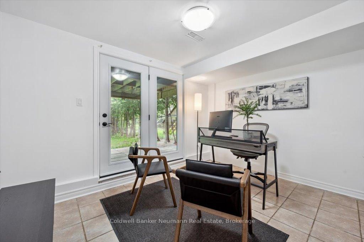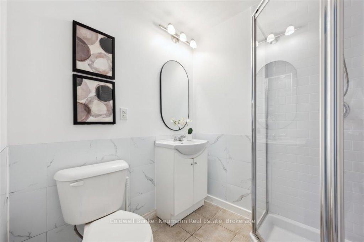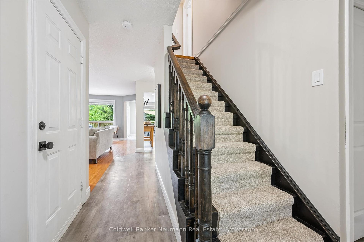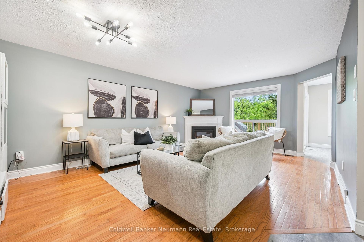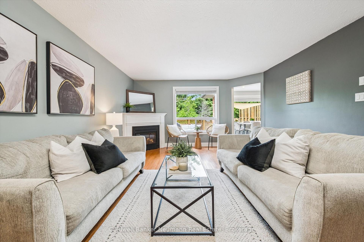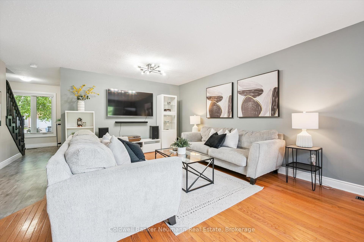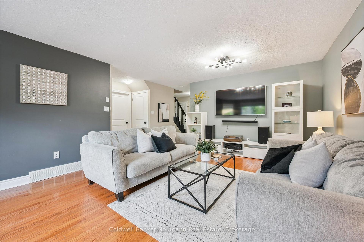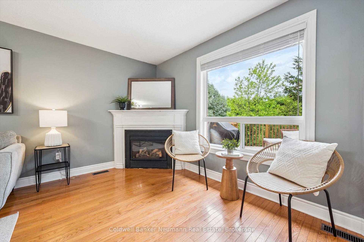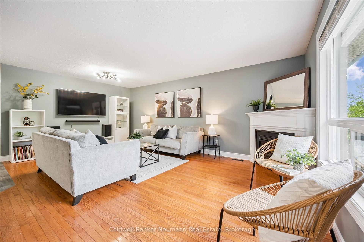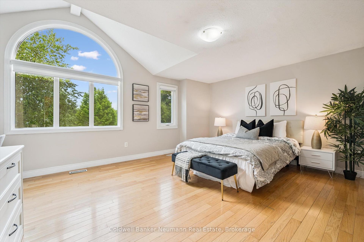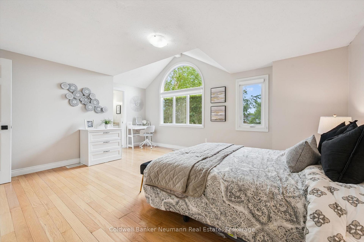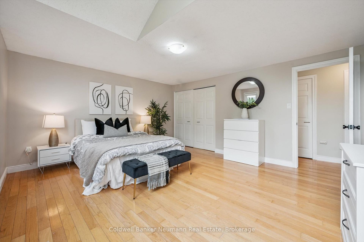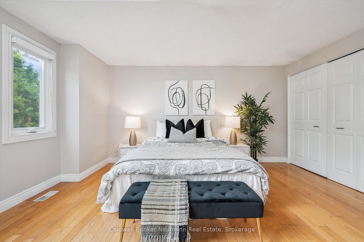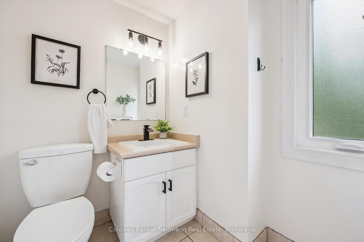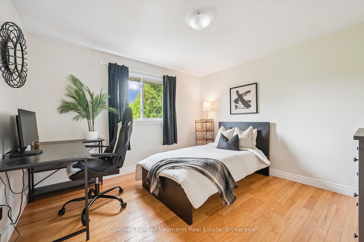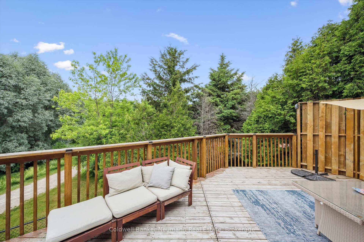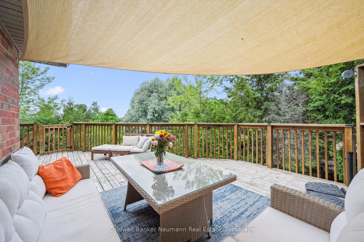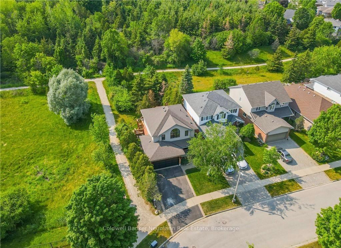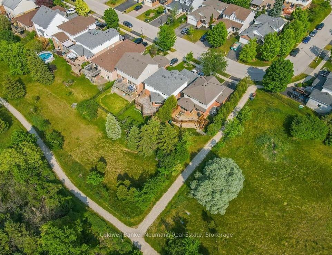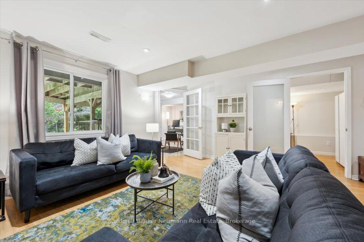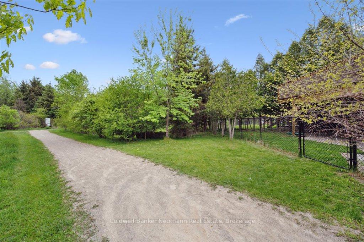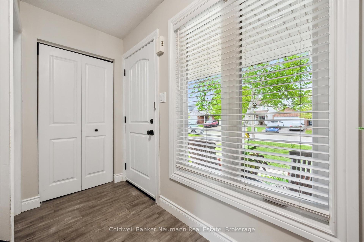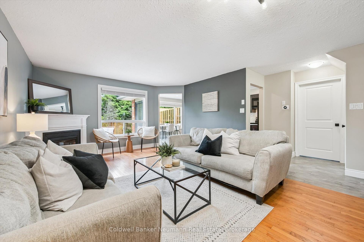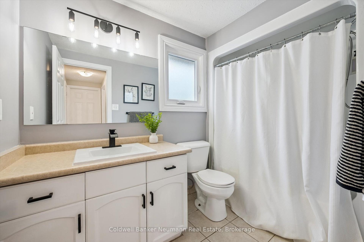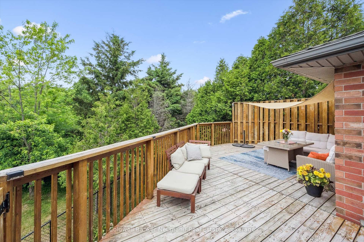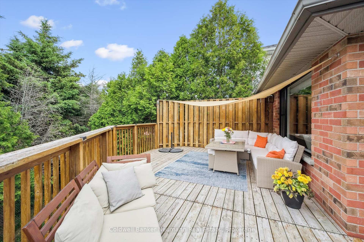$969,900
Available - For Sale
Listing ID: X12233509
25 Hayward Cres , Guelph, N1G 5A4, Wellington
| Beautiful Family Home Backing onto Conservation & Trails with a Walkout Basement! Welcome to this stunning, move-in-ready home perfectly situated in a sought-after school district and surrounded by fantastic amenities. Backing onto peaceful conservation land with walking trails, this home offers nature views and privacy, with a huge deck ideal for sunset watching and entertaining - seamlessly extending your indoor living space. Inside, enjoy carpet-free living (carpet only on stairs), large bright windows, and a completely updated kitchen (2021) with stunning views of the greenery behind. The views extend to the large living room with a cozy gas fireplace. Major updates in 2021 also include: all new windows, garage door, exterior and interior main floor doors, updated powder room, and hot water on demand.The spacious primary bedroom features amazing windows, a convenient 3 piece ensuite, and a large walk-in closet. Handy main floor laundry adds everyday ease.The walkout basement offers excellent potential with a finished rec room, den, and a 3-piece bath perfect for guests, teens, or future in-law setup. Lots of value here with all the big-ticket items already done! A 2 car garage and great curb appeal complete the package. Dont miss this incredible opportunity to own a beautifully updated home in a prime location. |
| Price | $969,900 |
| Taxes: | $6031.00 |
| Assessment Year: | 2024 |
| Occupancy: | Owner |
| Address: | 25 Hayward Cres , Guelph, N1G 5A4, Wellington |
| Directions/Cross Streets: | Clairfields |
| Rooms: | 16 |
| Bedrooms: | 3 |
| Bedrooms +: | 0 |
| Family Room: | F |
| Basement: | Finished wit, Separate Ent |
| Level/Floor | Room | Length(ft) | Width(ft) | Descriptions | |
| Room 1 | Main | Living Ro | 18.89 | 9.15 | |
| Room 2 | Main | Kitchen | 9.71 | 12.99 | |
| Room 3 | Main | Dining Ro | 13.97 | 11.02 | |
| Room 4 | Main | Breakfast | 12.3 | 10.07 | |
| Room 5 | Main | Laundry | 4.85 | 7.18 | |
| Room 6 | Main | Bathroom | 4.95 | 4.36 | 2 Pc Bath |
| Room 7 | Second | Primary B | 18.43 | 14.63 | |
| Room 8 | Second | Bedroom | 11.15 | 14.69 | |
| Room 9 | Second | Bedroom | 11.28 | 11.18 | |
| Room 10 | Second | Bathroom | 5.31 | 8.92 | 4 Pc Bath |
| Room 11 | Second | Bathroom | 6.43 | 8.66 | 3 Pc Ensuite |
| Room 12 | Basement | Recreatio | 15.22 | 21.32 | |
| Room 13 | Basement | Office | 11.84 | 11.02 | |
| Room 14 | Basement | Den | 7.58 | 12.04 | |
| Room 15 | Basement | Bathroom | 5.9 | 6.07 |
| Washroom Type | No. of Pieces | Level |
| Washroom Type 1 | 2 | Main |
| Washroom Type 2 | 4 | Second |
| Washroom Type 3 | 3 | Second |
| Washroom Type 4 | 3 | Basement |
| Washroom Type 5 | 0 | |
| Washroom Type 6 | 2 | Main |
| Washroom Type 7 | 4 | Second |
| Washroom Type 8 | 3 | Second |
| Washroom Type 9 | 3 | Basement |
| Washroom Type 10 | 0 |
| Total Area: | 0.00 |
| Property Type: | Detached |
| Style: | 2-Storey |
| Exterior: | Brick, Vinyl Siding |
| Garage Type: | Attached |
| (Parking/)Drive: | Private Do |
| Drive Parking Spaces: | 2 |
| Park #1 | |
| Parking Type: | Private Do |
| Park #2 | |
| Parking Type: | Private Do |
| Pool: | None |
| Approximatly Square Footage: | 1500-2000 |
| Property Features: | Greenbelt/Co, Library |
| CAC Included: | N |
| Water Included: | N |
| Cabel TV Included: | N |
| Common Elements Included: | N |
| Heat Included: | N |
| Parking Included: | N |
| Condo Tax Included: | N |
| Building Insurance Included: | N |
| Fireplace/Stove: | Y |
| Heat Type: | Forced Air |
| Central Air Conditioning: | Central Air |
| Central Vac: | N |
| Laundry Level: | Syste |
| Ensuite Laundry: | F |
| Sewers: | Sewer |
$
%
Years
This calculator is for demonstration purposes only. Always consult a professional
financial advisor before making personal financial decisions.
| Although the information displayed is believed to be accurate, no warranties or representations are made of any kind. |
| Coldwell Banker Neumann Real Estate |
|
|

Shawn Syed, AMP
Broker
Dir:
416-786-7848
Bus:
(416) 494-7653
Fax:
1 866 229 3159
| Virtual Tour | Book Showing | Email a Friend |
Jump To:
At a Glance:
| Type: | Freehold - Detached |
| Area: | Wellington |
| Municipality: | Guelph |
| Neighbourhood: | Clairfields/Hanlon Business Park |
| Style: | 2-Storey |
| Tax: | $6,031 |
| Beds: | 3 |
| Baths: | 4 |
| Fireplace: | Y |
| Pool: | None |
Locatin Map:
Payment Calculator:

