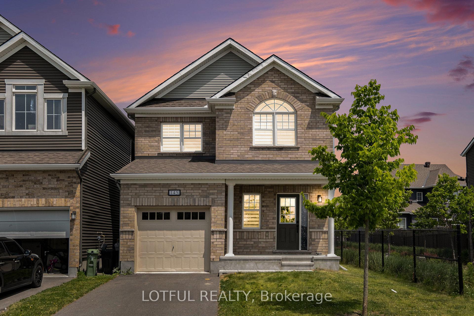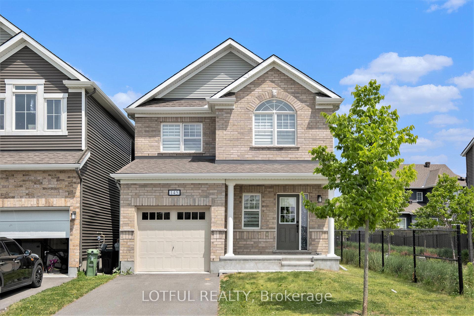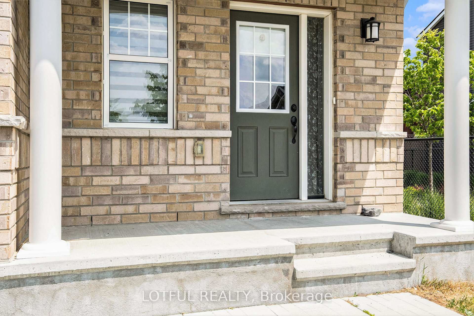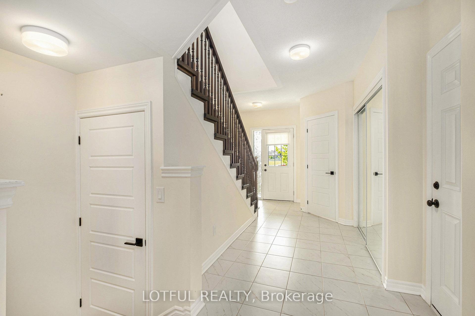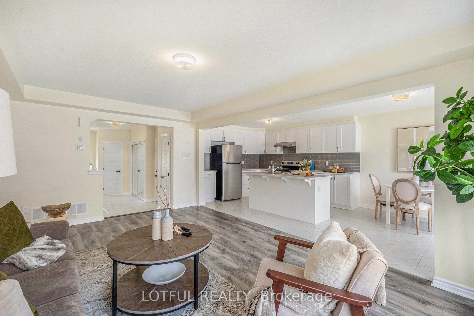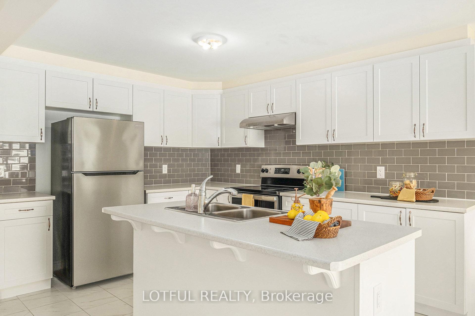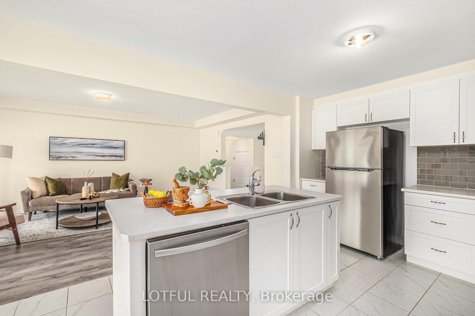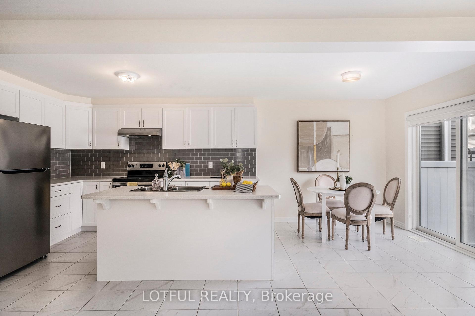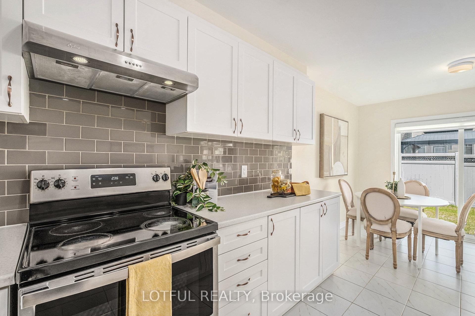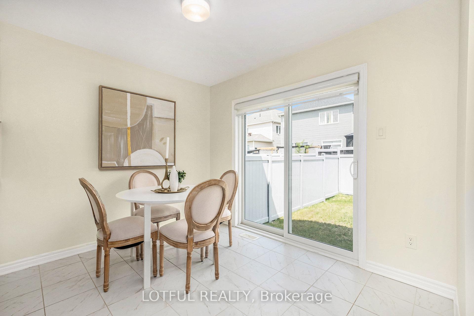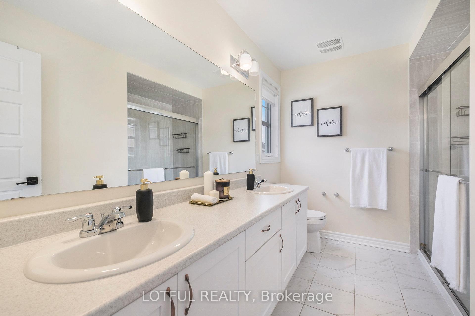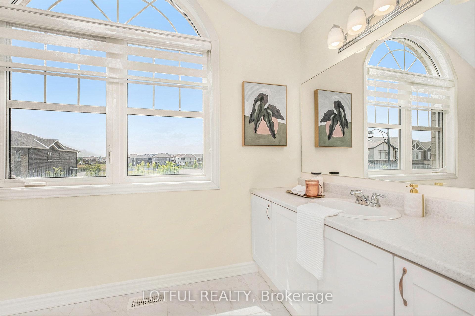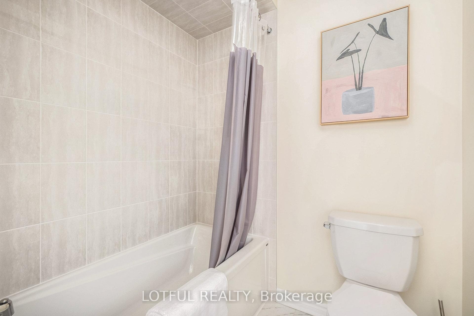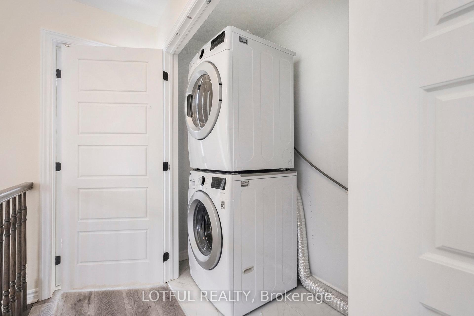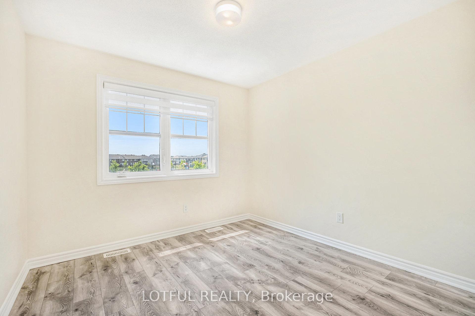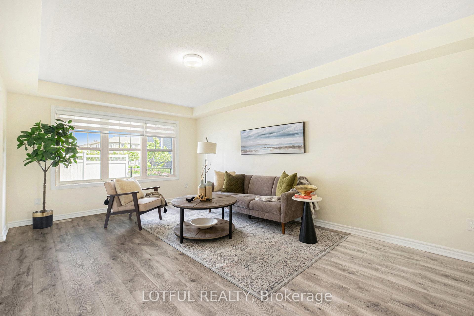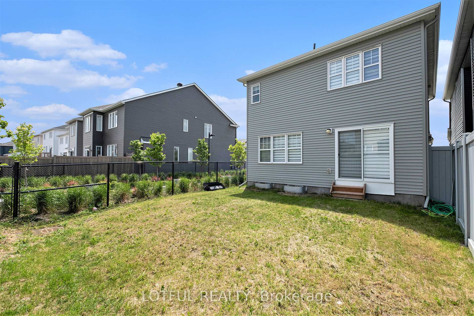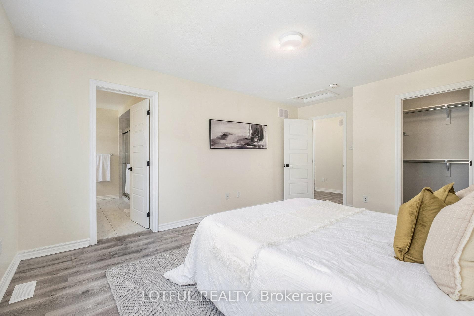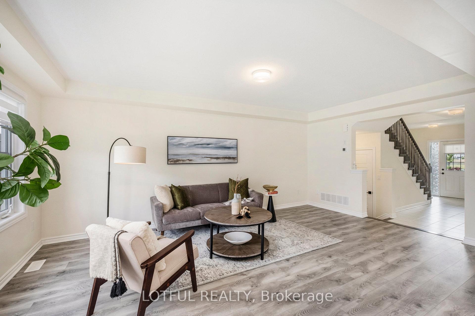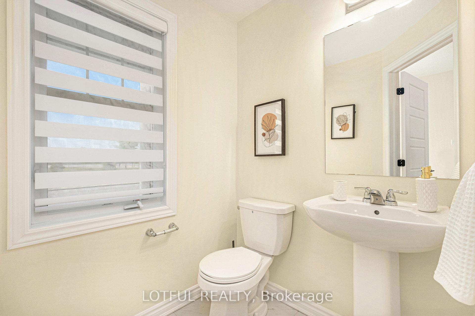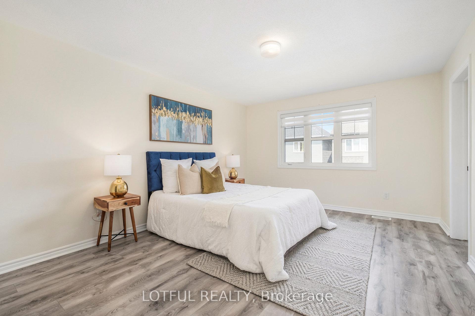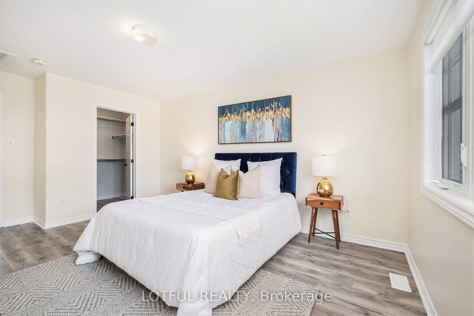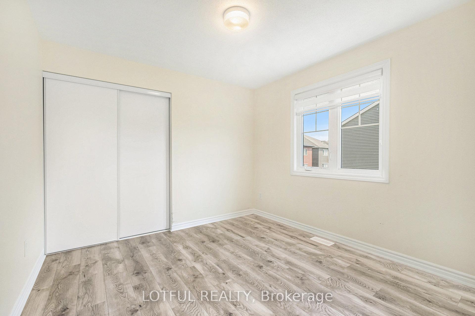$750,000
Available - For Sale
Listing ID: X12233506
145 Celestial Grov , Barrhaven, K2J 6S8, Ottawa
| Welcome to this beautifully built single family home in the highly sought-after community of Half Moon Bay, Barrhaven. Perfectly situated next to a scenic pathway, this home offers unobstructed views of the pond and the site of a future parkan ideal setting for nature lovers and families alike. Featuring 3 spacious bedrooms and 2.5 bathrooms, this home boasts a bright, modern open-concept layout. The main level is filled with natural light thanks to large windows and offers a warm and inviting living space complete with a cozy glass fireplace perfect for the winter months. The chef-inspired kitchen showcases an oversized island, stainless steel appliances, and ample cabinetry, making it ideal for both everyday living and entertaining. Upstairs, the primary suite offers a generous walk-in closet and a beautifully upgraded ensuite with a large walk-in shower and double vanity. Two additional bedrooms, a full bathroom, and a convenient second-floor laundry room complete the upper level. Additional highlights include modern custom blinds and a stylish staircase that enhances the homes contemporary design. Close to top-rated schools, shopping, parks, and walking trails, this home truly combines comfort, style, and convenience. |
| Price | $750,000 |
| Taxes: | $4721.93 |
| Assessment Year: | 2024 |
| Occupancy: | Vacant |
| Address: | 145 Celestial Grov , Barrhaven, K2J 6S8, Ottawa |
| Directions/Cross Streets: | Perseus & Celestial |
| Rooms: | 10 |
| Bedrooms: | 3 |
| Bedrooms +: | 0 |
| Family Room: | F |
| Basement: | Full, Unfinished |
| Level/Floor | Room | Length(ft) | Width(ft) | Descriptions | |
| Room 1 | Main | Living Ro | 11.81 | 18.7 | |
| Room 2 | Main | Kitchen | 9.51 | 12.46 | |
| Room 3 | Main | Dining Ro | 9.51 | 8.36 | |
| Room 4 | Main | Bathroom | 4.82 | 5.74 | |
| Room 5 | Second | Primary B | 11.87 | 16.99 | 4 Pc Ensuite, Walk-In Closet(s) |
| Room 6 | Second | Bedroom | 9.45 | 10.1 | |
| Room 7 | Second | Bedroom | 10.07 | 9.48 | |
| Room 8 | Second | Bathroom | 11.25 | 6.76 | |
| Room 9 | Lower | Recreatio | 21.65 | 37 |
| Washroom Type | No. of Pieces | Level |
| Washroom Type 1 | 2 | Main |
| Washroom Type 2 | 4 | Second |
| Washroom Type 3 | 3 | Second |
| Washroom Type 4 | 0 | |
| Washroom Type 5 | 0 | |
| Washroom Type 6 | 2 | Main |
| Washroom Type 7 | 4 | Second |
| Washroom Type 8 | 3 | Second |
| Washroom Type 9 | 0 | |
| Washroom Type 10 | 0 |
| Total Area: | 0.00 |
| Property Type: | Detached |
| Style: | 2-Storey |
| Exterior: | Brick, Vinyl Siding |
| Garage Type: | Attached |
| Drive Parking Spaces: | 2 |
| Pool: | None |
| Approximatly Square Footage: | 1500-2000 |
| CAC Included: | N |
| Water Included: | N |
| Cabel TV Included: | N |
| Common Elements Included: | N |
| Heat Included: | N |
| Parking Included: | N |
| Condo Tax Included: | N |
| Building Insurance Included: | N |
| Fireplace/Stove: | Y |
| Heat Type: | Forced Air |
| Central Air Conditioning: | Central Air |
| Central Vac: | N |
| Laundry Level: | Syste |
| Ensuite Laundry: | F |
| Sewers: | Sewer |
$
%
Years
This calculator is for demonstration purposes only. Always consult a professional
financial advisor before making personal financial decisions.
| Although the information displayed is believed to be accurate, no warranties or representations are made of any kind. |
| LOTFUL REALTY |
|
|

Shawn Syed, AMP
Broker
Dir:
416-786-7848
Bus:
(416) 494-7653
Fax:
1 866 229 3159
| Virtual Tour | Book Showing | Email a Friend |
Jump To:
At a Glance:
| Type: | Freehold - Detached |
| Area: | Ottawa |
| Municipality: | Barrhaven |
| Neighbourhood: | 7711 - Barrhaven - Half Moon Bay |
| Style: | 2-Storey |
| Tax: | $4,721.93 |
| Beds: | 3 |
| Baths: | 3 |
| Fireplace: | Y |
| Pool: | None |
Locatin Map:
Payment Calculator:

