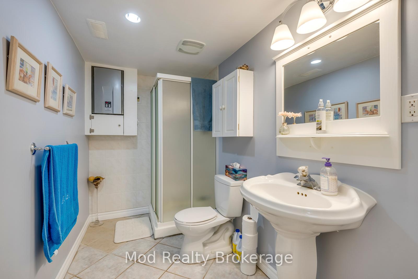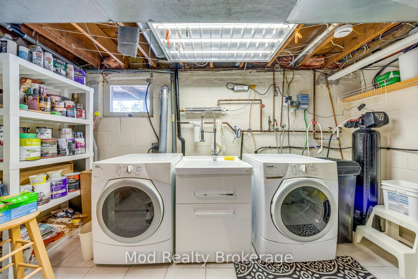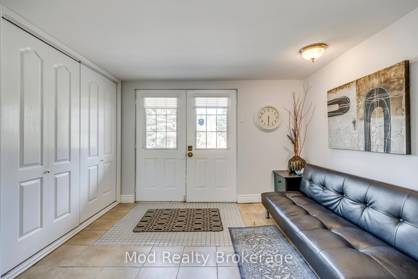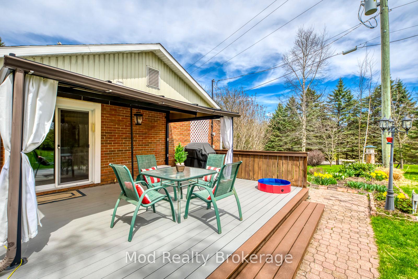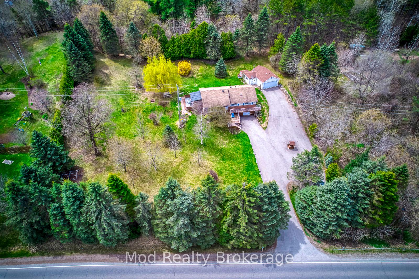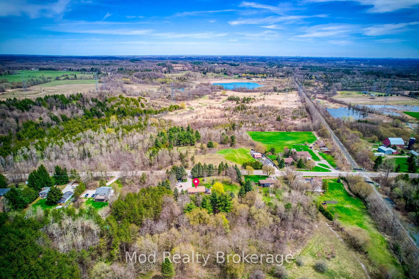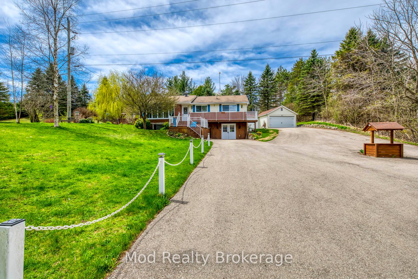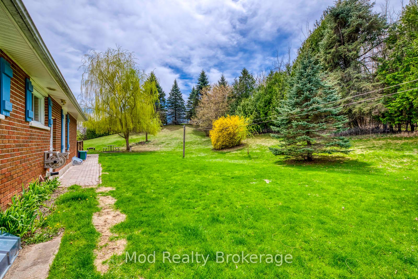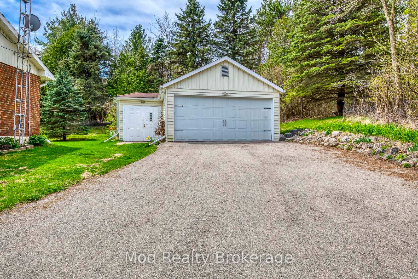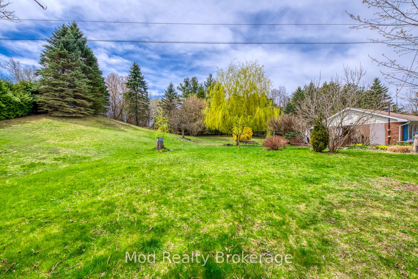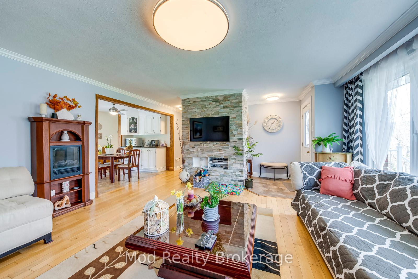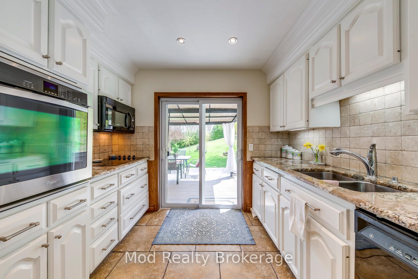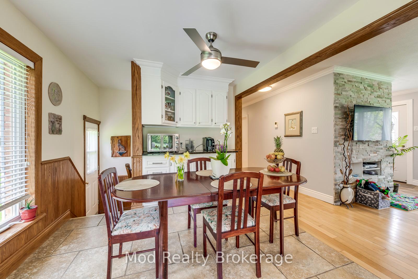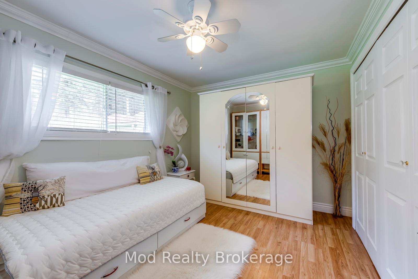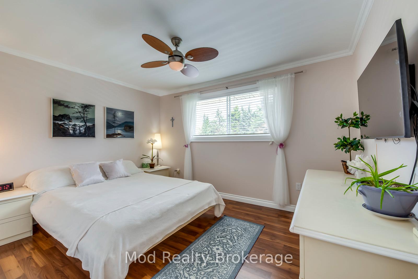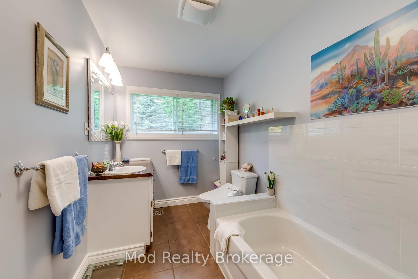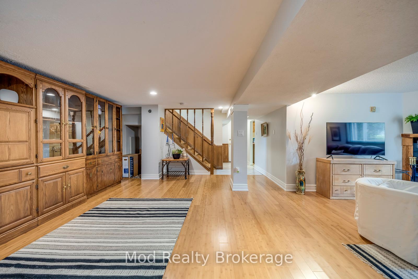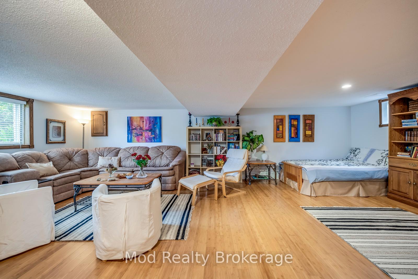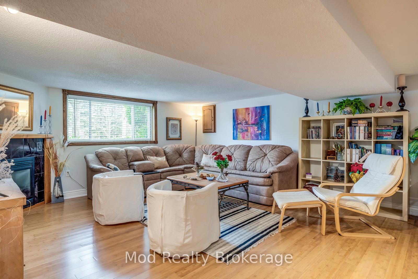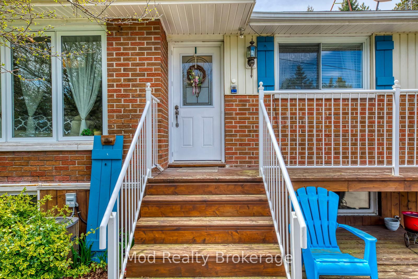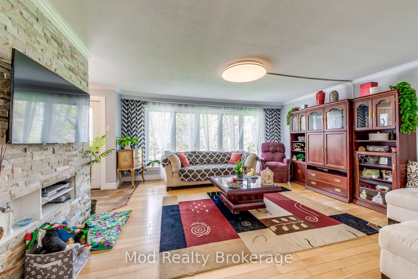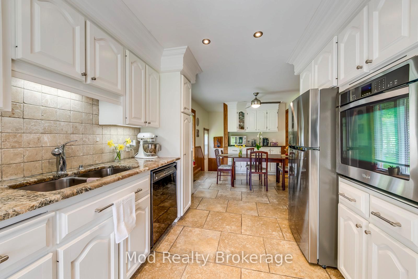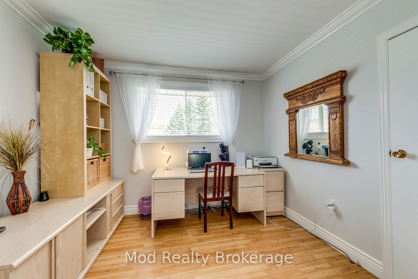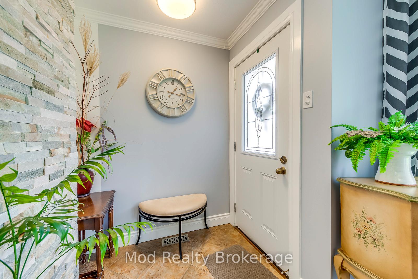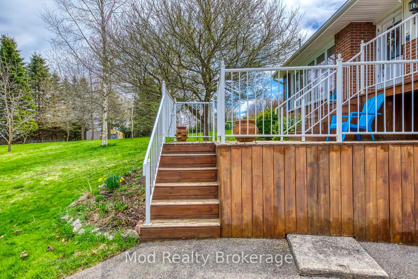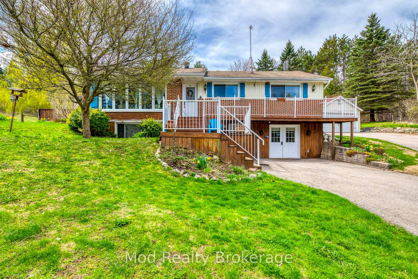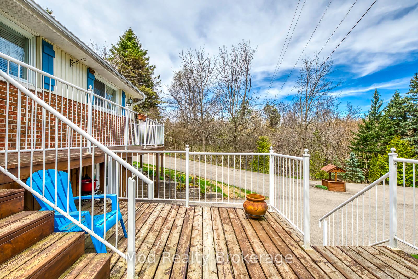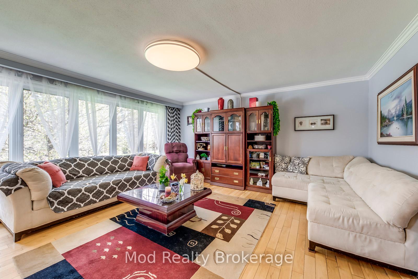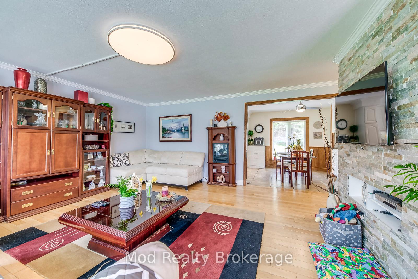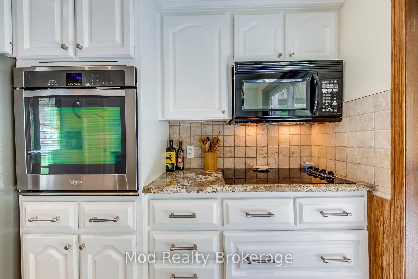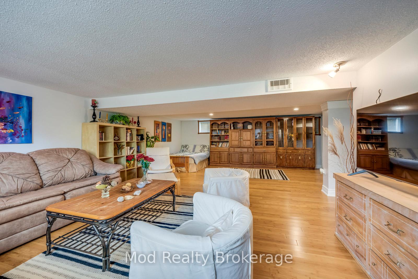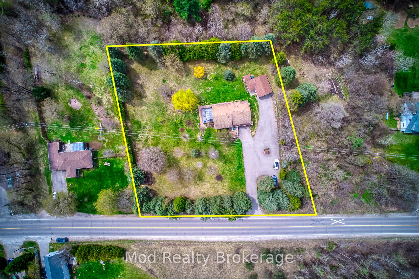$1,199,000
Available - For Sale
Listing ID: W12169999
12638 4 Line , Halton Hills, L7J 2M1, Halton
| Bright, spacious two-level raised bungalow with magnificent views, nestled in the peaceful countryside of Halton Hills. Just minutes from both Georgetown and Acton, this lovingly maintained home is surrounded by gently rolling land and NEC-protected greenspace, ensuring your views and your privacy remain untouched. Inside, you'll find a practical, family-friendly layout filled with natural light and framed by large windows that bring the outdoors in. The home offers a clean, well-cared-for canvas ready for your personal touch. Benefits from Natural Gas and Starlink internet services. Step outside to a generous driveway, an oversized detached garage with workshop space, and plenty of room to roam or relax. Whether its sipping coffee on the deck while listening to birdsong or gathering around a backyard campfire, you'll feel connected to nature in every season. If you're looking to trade the noise and stress of city life for space, simplicity, and serenity, this is your opportunity. Welcome home. |
| Price | $1,199,000 |
| Taxes: | $5146.00 |
| Assessment Year: | 2024 |
| Occupancy: | Owner |
| Address: | 12638 4 Line , Halton Hills, L7J 2M1, Halton |
| Directions/Cross Streets: | Hwy #7 South on Fourth Line |
| Rooms: | 5 |
| Rooms +: | 1 |
| Bedrooms: | 3 |
| Bedrooms +: | 0 |
| Family Room: | F |
| Basement: | Finished, Walk-Out |
| Level/Floor | Room | Length(ft) | Width(ft) | Descriptions | |
| Room 1 | Main | Living Ro | 16.27 | 16.17 | Crown Moulding, Hardwood Floor, Open Concept |
| Room 2 | Main | Kitchen | 21.19 | 9.71 | Ceramic Floor, Eat-in Kitchen, W/O To Deck |
| Room 3 | Main | Bedroom | 12.66 | 9.94 | Double Closet, Laminate |
| Room 4 | Main | Bedroom 2 | 9.97 | 9.97 | B/I Closet, Laminate |
| Room 5 | Main | Bedroom 3 | 12.86 | 9.77 | Double Closet, Laminate |
| Room 6 | Lower | Recreatio | 25.78 | 15.32 | Gas Fireplace, Laminate |
| Room 7 | Lower | Workshop | 13.05 | 10.82 |
| Washroom Type | No. of Pieces | Level |
| Washroom Type 1 | 4 | Main |
| Washroom Type 2 | 3 | Lower |
| Washroom Type 3 | 0 | |
| Washroom Type 4 | 0 | |
| Washroom Type 5 | 0 | |
| Washroom Type 6 | 4 | Main |
| Washroom Type 7 | 3 | Lower |
| Washroom Type 8 | 0 | |
| Washroom Type 9 | 0 | |
| Washroom Type 10 | 0 |
| Total Area: | 0.00 |
| Approximatly Age: | 51-99 |
| Property Type: | Detached |
| Style: | Bungalow-Raised |
| Exterior: | Vinyl Siding, Brick |
| Garage Type: | Detached |
| (Parking/)Drive: | Available |
| Drive Parking Spaces: | 8 |
| Park #1 | |
| Parking Type: | Available |
| Park #2 | |
| Parking Type: | Available |
| Pool: | None |
| Other Structures: | Additional Gar |
| Approximatly Age: | 51-99 |
| Approximatly Square Footage: | 1100-1500 |
| Property Features: | Ravine, Rec./Commun.Centre |
| CAC Included: | N |
| Water Included: | N |
| Cabel TV Included: | N |
| Common Elements Included: | N |
| Heat Included: | N |
| Parking Included: | N |
| Condo Tax Included: | N |
| Building Insurance Included: | N |
| Fireplace/Stove: | Y |
| Heat Type: | Forced Air |
| Central Air Conditioning: | Central Air |
| Central Vac: | N |
| Laundry Level: | Syste |
| Ensuite Laundry: | F |
| Elevator Lift: | False |
| Sewers: | Septic |
| Water: | Drilled W |
| Water Supply Types: | Drilled Well |
| Utilities-Cable: | Y |
| Utilities-Hydro: | Y |
$
%
Years
This calculator is for demonstration purposes only. Always consult a professional
financial advisor before making personal financial decisions.
| Although the information displayed is believed to be accurate, no warranties or representations are made of any kind. |
| Mod Realty Brokerage |
|
|

Shawn Syed, AMP
Broker
Dir:
416-786-7848
Bus:
(416) 494-7653
Fax:
1 866 229 3159
| Virtual Tour | Book Showing | Email a Friend |
Jump To:
At a Glance:
| Type: | Freehold - Detached |
| Area: | Halton |
| Municipality: | Halton Hills |
| Neighbourhood: | 1049 - Rural Halton Hills |
| Style: | Bungalow-Raised |
| Approximate Age: | 51-99 |
| Tax: | $5,146 |
| Beds: | 3 |
| Baths: | 2 |
| Fireplace: | Y |
| Pool: | None |
Locatin Map:
Payment Calculator:

