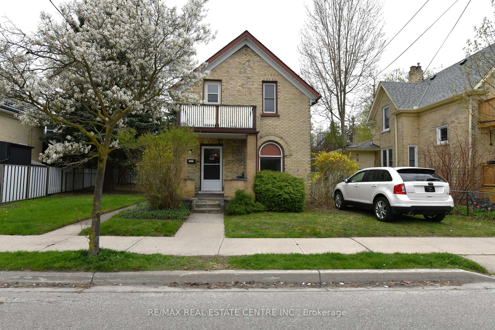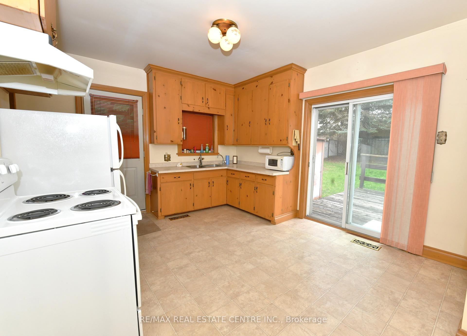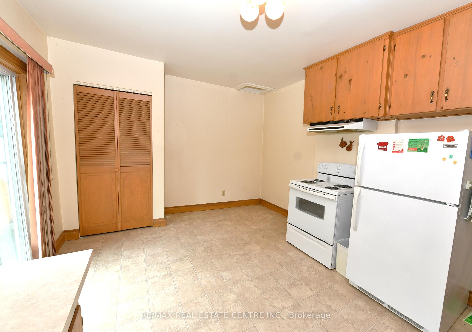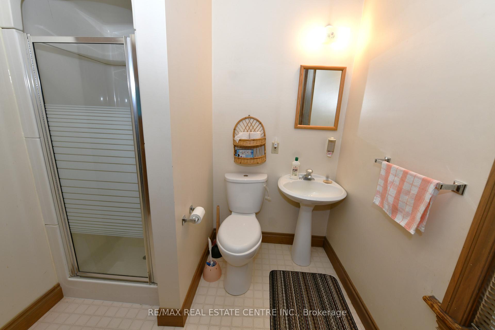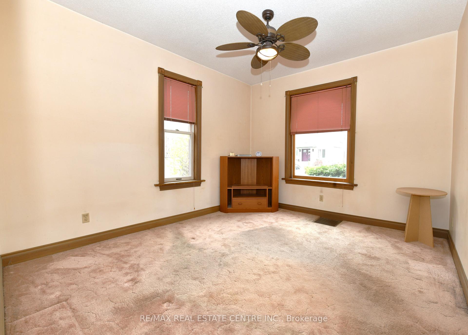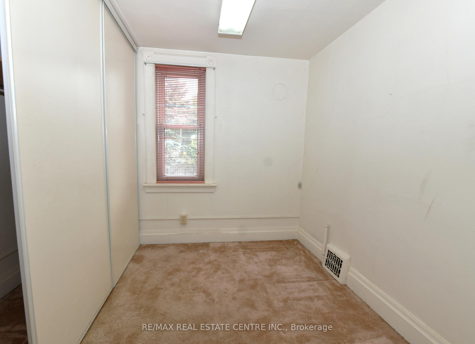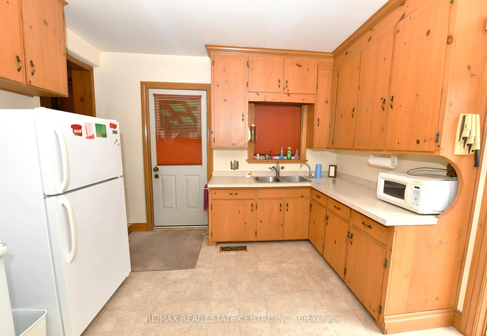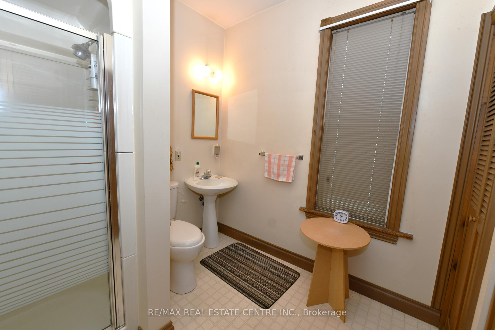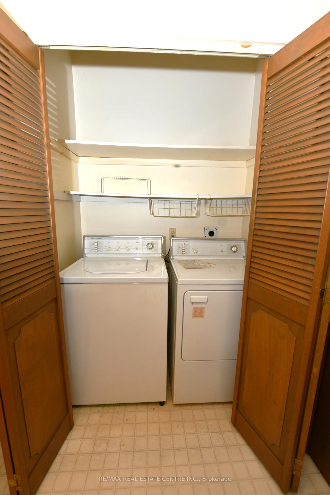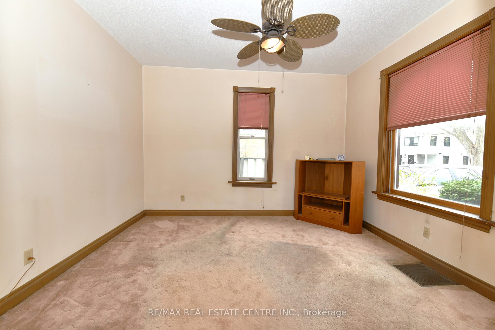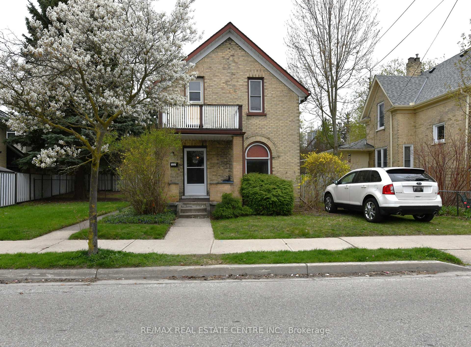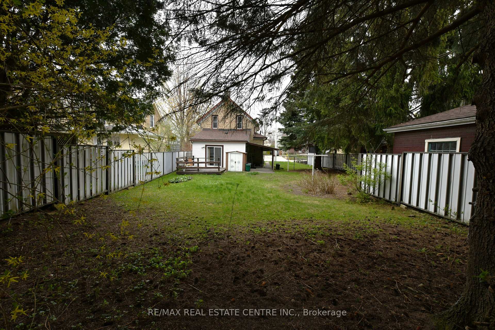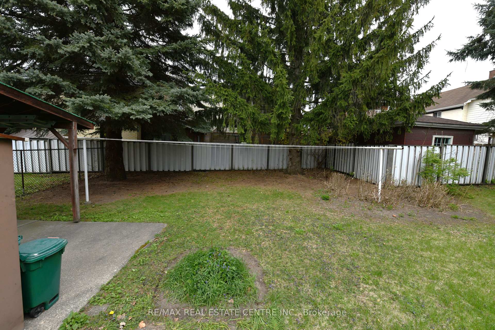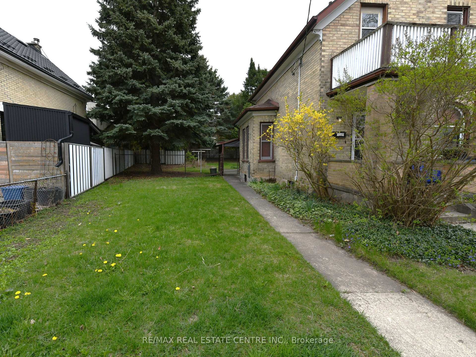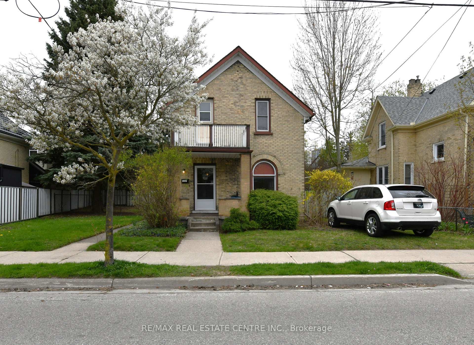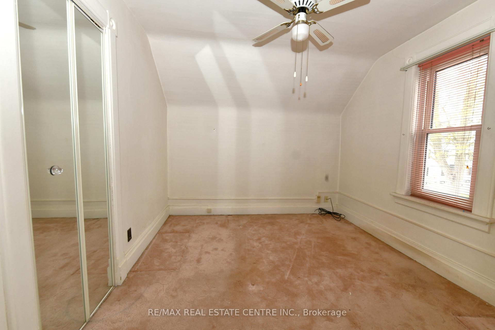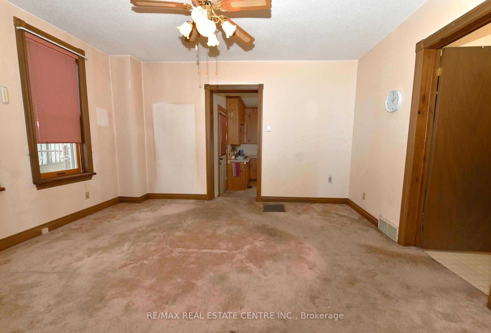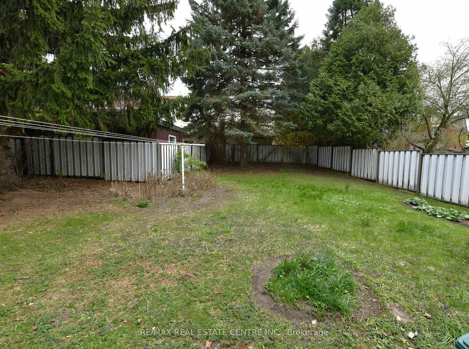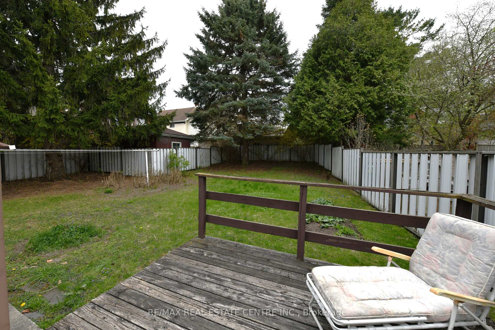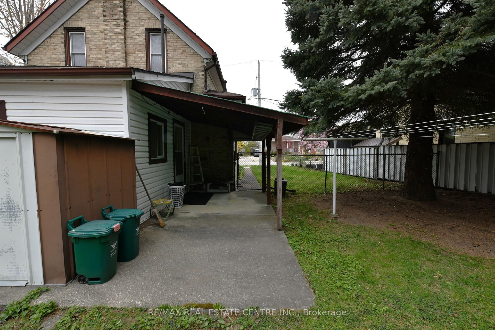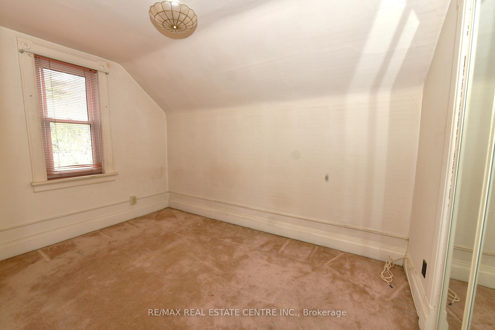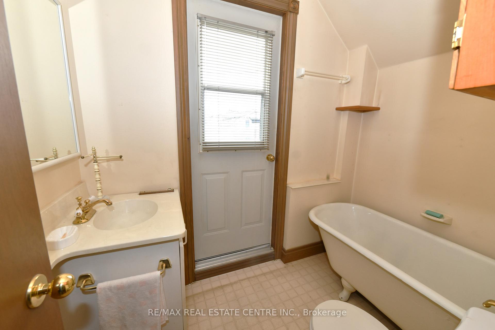$499,900
Available - For Sale
Listing ID: X12233505
25 GUELPH Stre , Kitchener, N2H 5W5, Waterloo
| Attention First-Time Buyers, Investors & Handypersons, Opportunity Awaits! Hitting the market for the first time, this charming 1.5-storey detached home offers great potential for those looking to add their personal touch. Featuring 3 bedrooms, 2 bathrooms, and a generously sized private yard, it's ideal for first-time buyers, investors, or handy individuals ready to take on a rewarding project. Situated in a well-established neighbourhood near Stanley Park, Centreville, and Rosemount, the home is just minutes from schools, parks, shopping, and public transit, with quick access to Victoria Street, Ottawa Street, Highway 7/8, and both Downtown Kitchener and Downtown Waterloo. Enjoy unbeatable convenience with Stanley Park Mall, grocery stores, and local shops nearby. Outdoor enthusiasts will love Stanley Park Conservation Area and Idlewood Park. The home is also just 5 minutes from Grand River Hospital, Downtown Waterloo, Kitchener City Centre, and the Kitchener Central Station (GO Train & VIA Rail). Well connected by Grand River Transit (GRT), this home offers a lifestyle of accessibility and potential. Whether you're looking to renovate and make it your own or add to your investment portfolio, this property is full of potential in a location that supports long-term value. Don't miss this opportunity to create something special! |
| Price | $499,900 |
| Taxes: | $3577.00 |
| Assessment Year: | 2025 |
| Occupancy: | Vacant |
| Address: | 25 GUELPH Stre , Kitchener, N2H 5W5, Waterloo |
| Directions/Cross Streets: | MOORE AVE |
| Rooms: | 8 |
| Bedrooms: | 3 |
| Bedrooms +: | 0 |
| Family Room: | F |
| Basement: | Unfinished |
| Level/Floor | Room | Length(ft) | Width(ft) | Descriptions | |
| Room 1 | Main | Kitchen | 15.15 | 11.25 | |
| Room 2 | Main | Dining Ro | 11.25 | 13.68 | |
| Room 3 | Main | Living Ro | 12.33 | 11.25 | |
| Room 4 | Second | Bedroom | 10.23 | 9.58 | |
| Room 5 | Second | Bedroom 2 | 8.17 | 7.25 | |
| Room 6 | Second | Bedroom 3 | 7.74 | 12.07 |
| Washroom Type | No. of Pieces | Level |
| Washroom Type 1 | 3 | Main |
| Washroom Type 2 | 3 | Second |
| Washroom Type 3 | 0 | |
| Washroom Type 4 | 0 | |
| Washroom Type 5 | 0 | |
| Washroom Type 6 | 3 | Main |
| Washroom Type 7 | 3 | Second |
| Washroom Type 8 | 0 | |
| Washroom Type 9 | 0 | |
| Washroom Type 10 | 0 |
| Total Area: | 0.00 |
| Approximatly Age: | 100+ |
| Property Type: | Detached |
| Style: | 1 1/2 Storey |
| Exterior: | Brick, Aluminum Siding |
| Garage Type: | None |
| Drive Parking Spaces: | 1 |
| Pool: | None |
| Other Structures: | Fence - Full, |
| Approximatly Age: | 100+ |
| Approximatly Square Footage: | 1100-1500 |
| Property Features: | Fenced Yard, Hospital |
| CAC Included: | N |
| Water Included: | N |
| Cabel TV Included: | N |
| Common Elements Included: | N |
| Heat Included: | N |
| Parking Included: | N |
| Condo Tax Included: | N |
| Building Insurance Included: | N |
| Fireplace/Stove: | N |
| Heat Type: | Forced Air |
| Central Air Conditioning: | Central Air |
| Central Vac: | N |
| Laundry Level: | Syste |
| Ensuite Laundry: | F |
| Sewers: | Sewer |
$
%
Years
This calculator is for demonstration purposes only. Always consult a professional
financial advisor before making personal financial decisions.
| Although the information displayed is believed to be accurate, no warranties or representations are made of any kind. |
| RE/MAX REAL ESTATE CENTRE INC. |
|
|

Shawn Syed, AMP
Broker
Dir:
416-786-7848
Bus:
(416) 494-7653
Fax:
1 866 229 3159
| Book Showing | Email a Friend |
Jump To:
At a Glance:
| Type: | Freehold - Detached |
| Area: | Waterloo |
| Municipality: | Kitchener |
| Neighbourhood: | Dufferin Grove |
| Style: | 1 1/2 Storey |
| Approximate Age: | 100+ |
| Tax: | $3,577 |
| Beds: | 3 |
| Baths: | 2 |
| Fireplace: | N |
| Pool: | None |
Locatin Map:
Payment Calculator:

