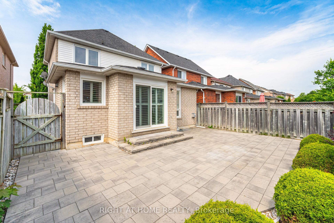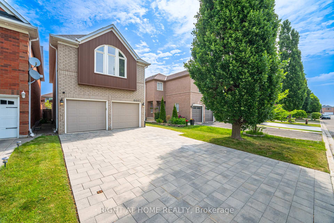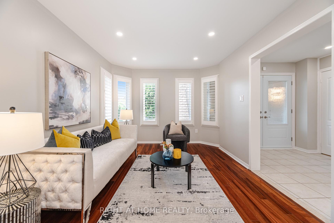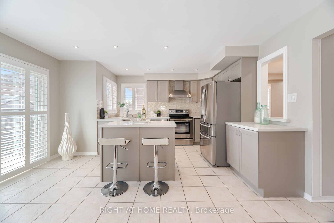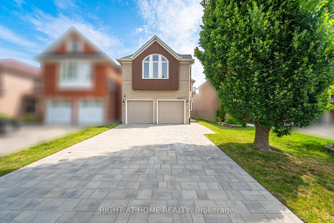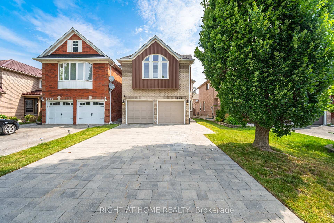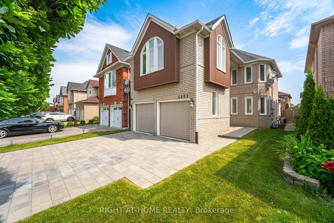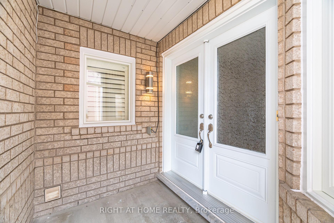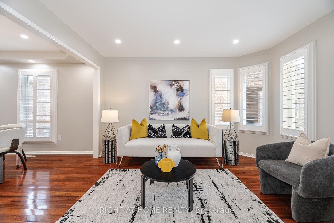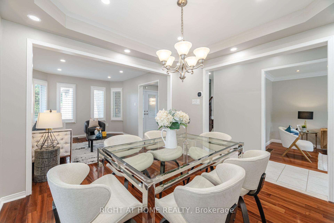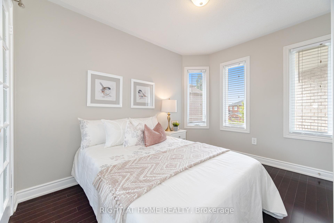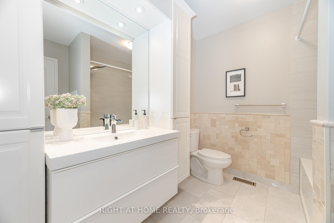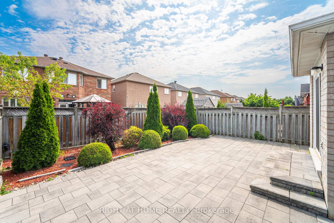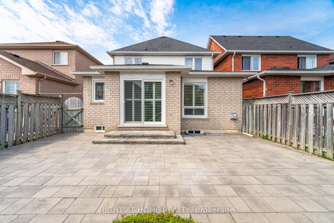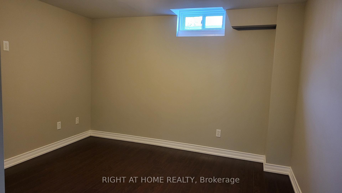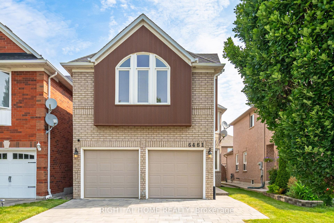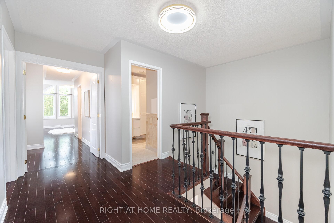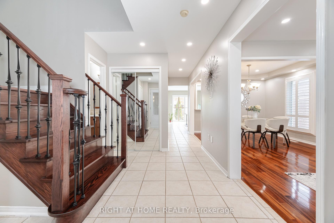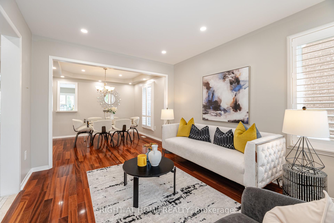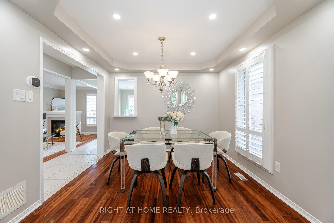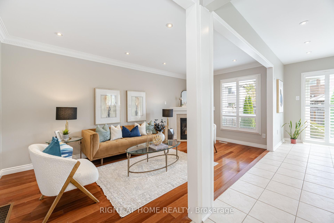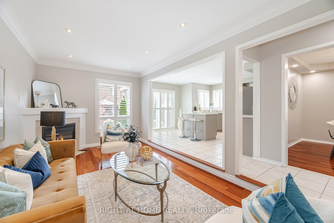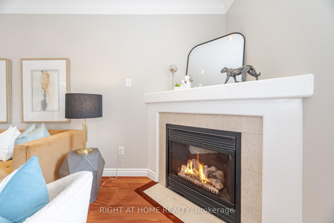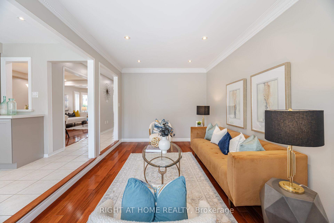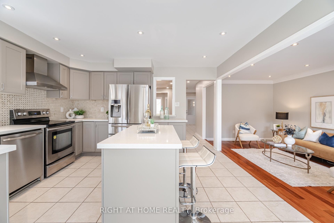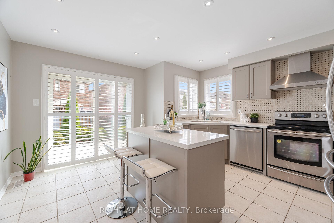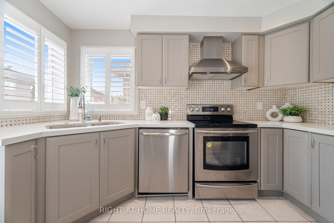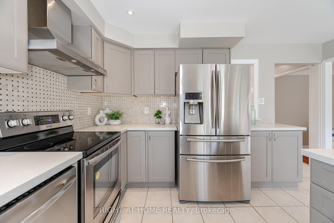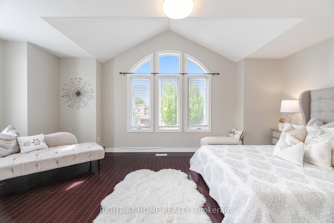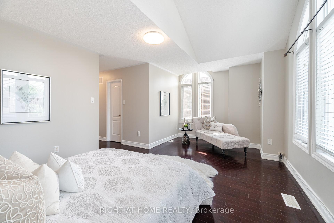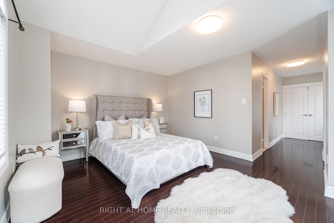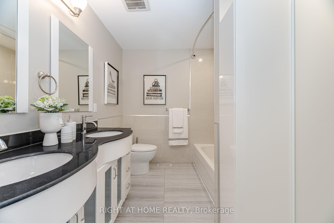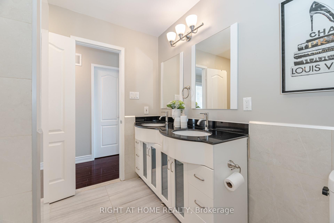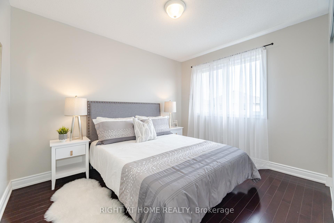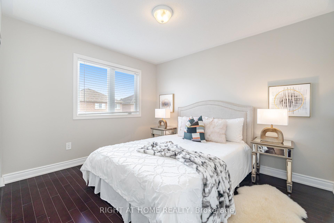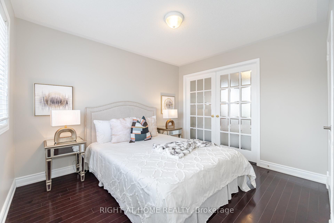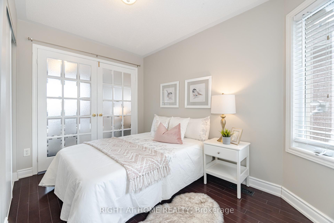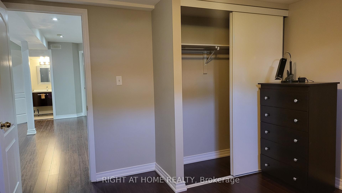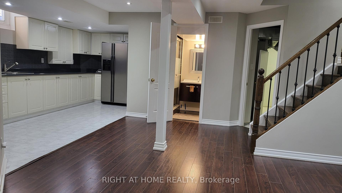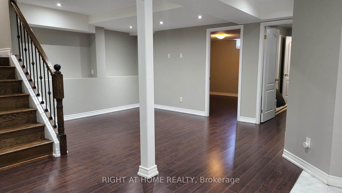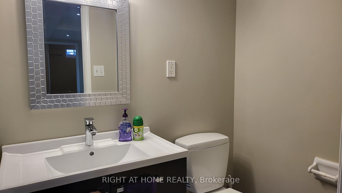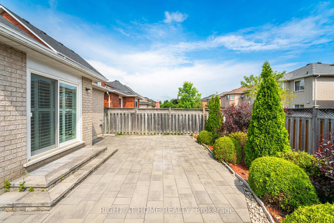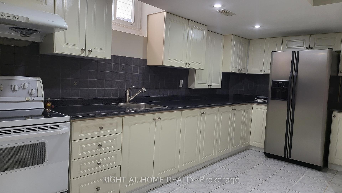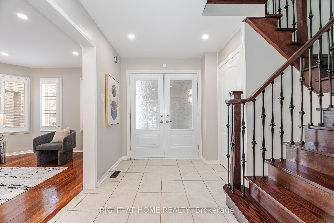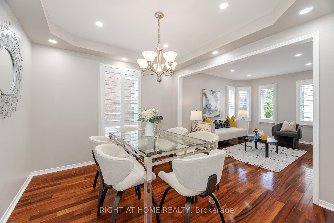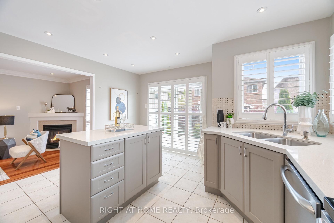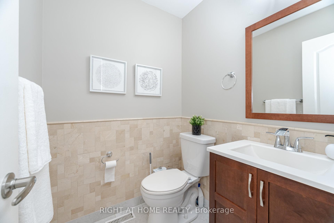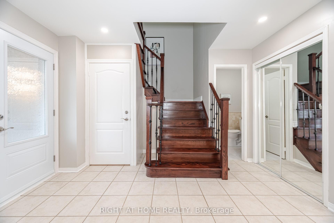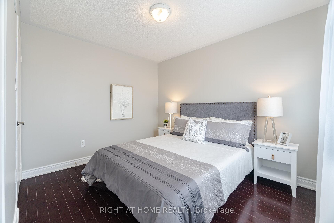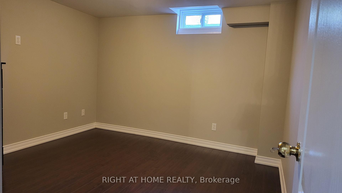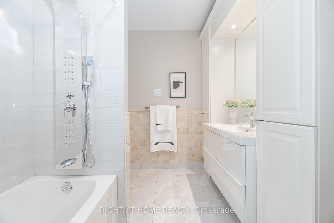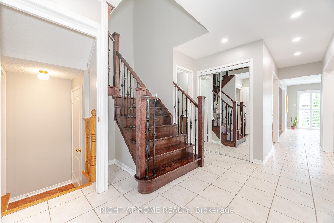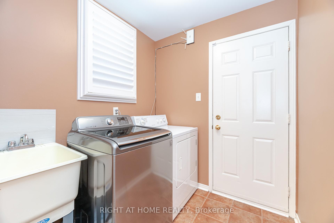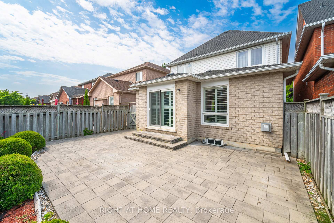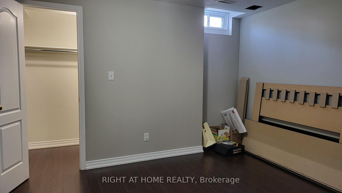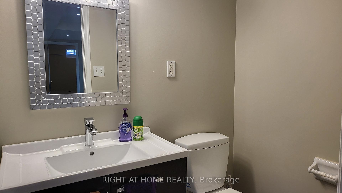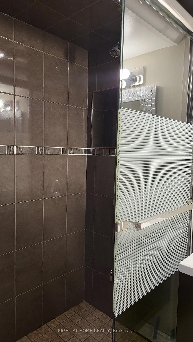$1,385,000
Available - For Sale
Listing ID: W12229065
6461 Hampden Woods Road , Mississauga, L5N 7W1, Peel
| Welcome to this Beautiful Home loaded with a lot of Upgraded Features, Hardwood on Main Floor and 4 Bedrooms Upstairs & Hallway. Pot Lights in Living, Dining, Family, Kitchen and Hallway 2022, All windows replaced 2021. California Shutters, 2 Exterior Window Boxes replaced 2023, Interlocked Driveway and Landscape 2022, Garage Doors 2021, Screen Door, Double Door at Entrance, Immaculate Home, Centre Island in Kitchen, Backsplash, Upgraded Cabinets, Walk Out to Backyard with Interlocked Patio and Designed Landscape, Big Sized Primary Bedroom with Cathedral Ceiling, 4 Pc Ensuite and Walk In Closet, French Door in between 2nd & 3rd Bedroom offers flexibility to family, 4th Bedroom with large Window & Closet. Finished Basement, Separate Entrance, Additional Kitchen, 2nd Family Room, 2 More Rooms with Closets, Bathroom with Standing Shower & Sliding Door, 2 Storage Rooms. AAA Home, Must See |
| Price | $1,385,000 |
| Taxes: | $6751.13 |
| Occupancy: | Owner |
| Address: | 6461 Hampden Woods Road , Mississauga, L5N 7W1, Peel |
| Directions/Cross Streets: | Ninth Line and Britannia |
| Rooms: | 8 |
| Rooms +: | 2 |
| Bedrooms: | 4 |
| Bedrooms +: | 2 |
| Family Room: | T |
| Basement: | Separate Ent, Finished |
| Level/Floor | Room | Length(ft) | Width(ft) | Descriptions | |
| Room 1 | Ground | Living Ro | 12.46 | 10.1 | Combined w/Dining, Hardwood Floor, California Shutters |
| Room 2 | Ground | Dining Ro | 10.1 | 10.04 | Pot Lights, Hardwood Floor, California Shutters |
| Room 3 | Ground | Family Ro | 18.11 | 9.87 | Hardwood Floor, Gas Fireplace, California Shutters |
| Room 4 | Ground | Kitchen | 14.96 | 12.3 | Pot Lights, Centre Island, Backsplash |
| Room 5 | Second | Primary B | 19.16 | 12.3 | 4 Pc Ensuite, Walk-In Closet(s), Hardwood Floor |
| Room 6 | Second | Bedroom 2 | 10.99 | 9.81 | Hardwood Floor, California Shutters, French Doors |
| Room 7 | Second | Bedroom 3 | 11.58 | 9.81 | Hardwood Floor, Large Closet |
| Room 8 | Second | Bedroom 4 | 10.96 | 9.18 | Hardwood Floor, Large Closet |
| Room 9 | Basement | Family Ro | 16.37 | 15.65 | Laminate, Open Concept |
| Room 10 | Basement | Kitchen | 15.65 | 7.48 | Ceramic Floor, Open Concept |
| Room 11 | Basement | Exercise | 11.25 | 10.63 | Laminate, Closet |
| Room 12 | Basement | Game Room | 12.14 | 10.73 | Laminate, Walk-In Closet(s) |
| Washroom Type | No. of Pieces | Level |
| Washroom Type 1 | 4 | Second |
| Washroom Type 2 | 2 | Ground |
| Washroom Type 3 | 3 | Basement |
| Washroom Type 4 | 0 | |
| Washroom Type 5 | 0 | |
| Washroom Type 6 | 4 | Second |
| Washroom Type 7 | 2 | Ground |
| Washroom Type 8 | 3 | Basement |
| Washroom Type 9 | 0 | |
| Washroom Type 10 | 0 |
| Total Area: | 0.00 |
| Property Type: | Detached |
| Style: | 2-Storey |
| Exterior: | Brick, Other |
| Garage Type: | Built-In |
| Drive Parking Spaces: | 4 |
| Pool: | None |
| Approximatly Square Footage: | 2000-2500 |
| CAC Included: | N |
| Water Included: | N |
| Cabel TV Included: | N |
| Common Elements Included: | N |
| Heat Included: | N |
| Parking Included: | N |
| Condo Tax Included: | N |
| Building Insurance Included: | N |
| Fireplace/Stove: | Y |
| Heat Type: | Forced Air |
| Central Air Conditioning: | Central Air |
| Central Vac: | N |
| Laundry Level: | Syste |
| Ensuite Laundry: | F |
| Sewers: | Sewer |
$
%
Years
This calculator is for demonstration purposes only. Always consult a professional
financial advisor before making personal financial decisions.
| Although the information displayed is believed to be accurate, no warranties or representations are made of any kind. |
| RIGHT AT HOME REALTY |
|
|

Shawn Syed, AMP
Broker
Dir:
416-786-7848
Bus:
(416) 494-7653
Fax:
1 866 229 3159
| Virtual Tour | Book Showing | Email a Friend |
Jump To:
At a Glance:
| Type: | Freehold - Detached |
| Area: | Peel |
| Municipality: | Mississauga |
| Neighbourhood: | Lisgar |
| Style: | 2-Storey |
| Tax: | $6,751.13 |
| Beds: | 4+2 |
| Baths: | 4 |
| Fireplace: | Y |
| Pool: | None |
Locatin Map:
Payment Calculator:

