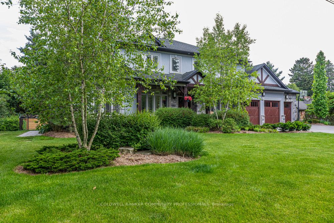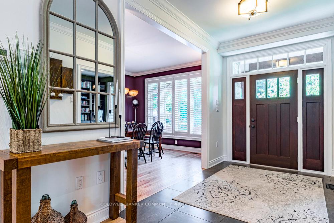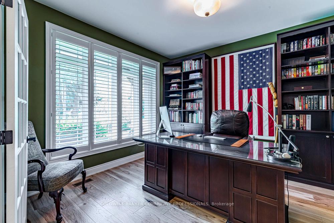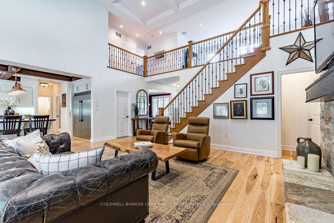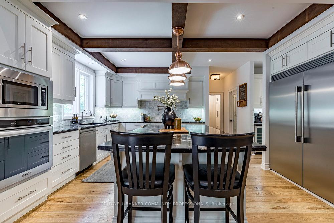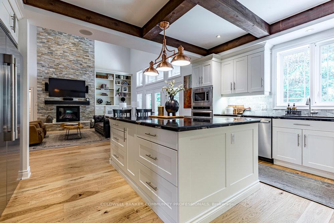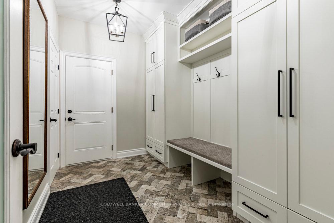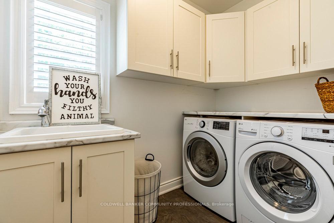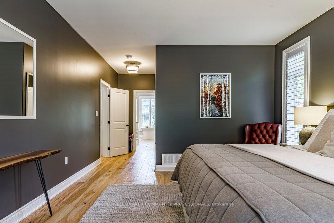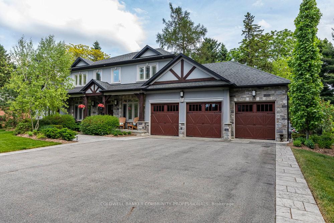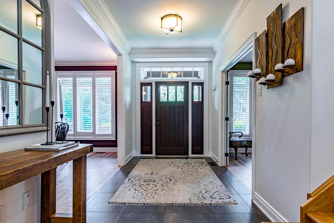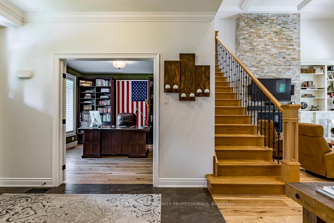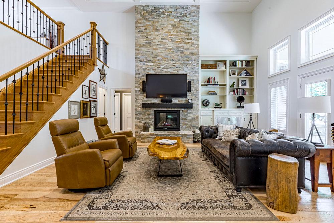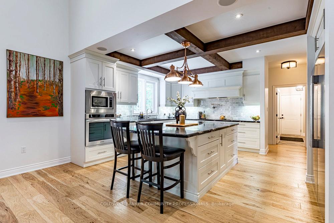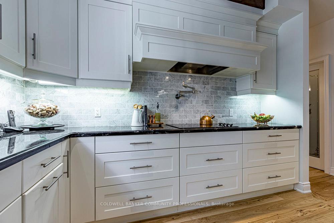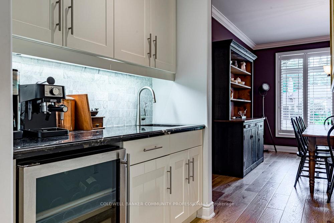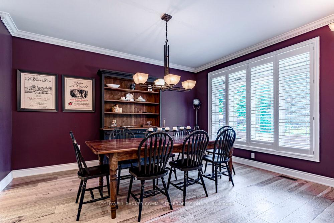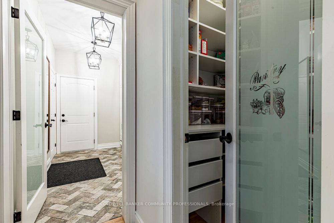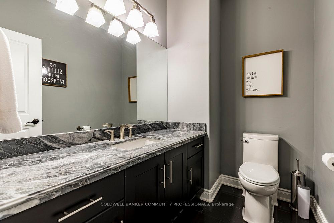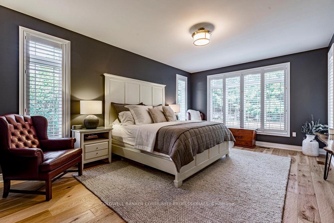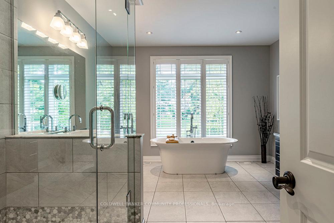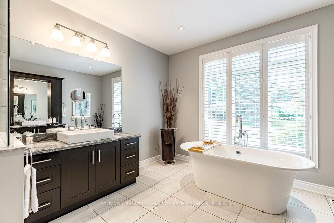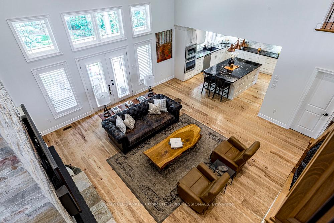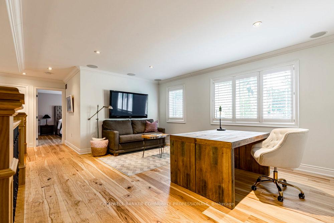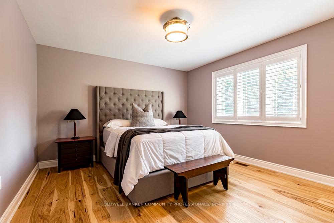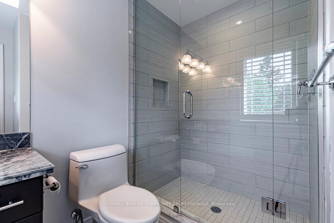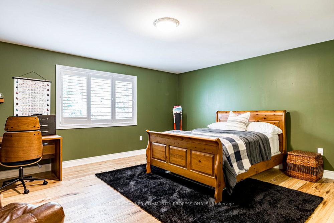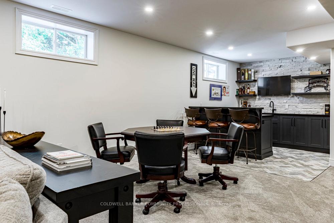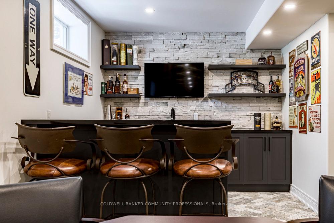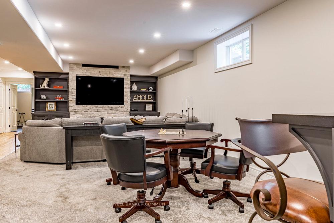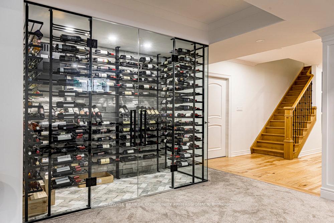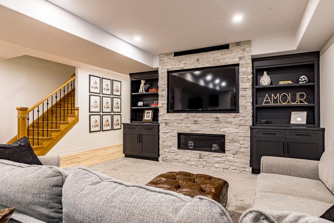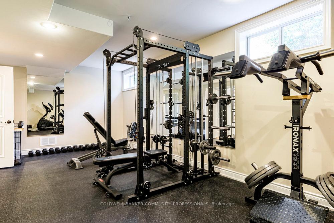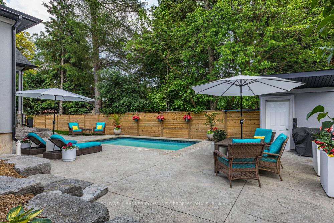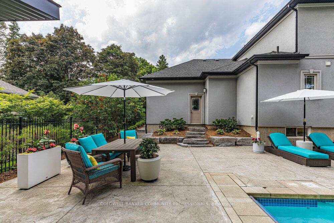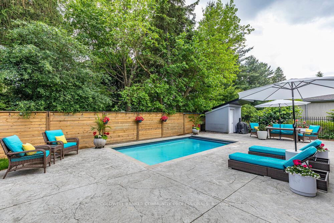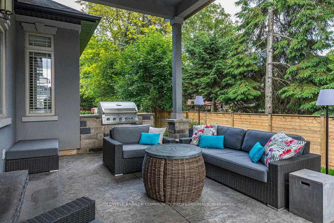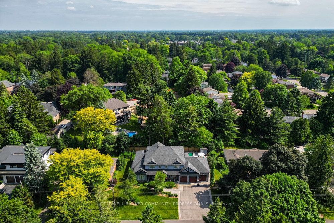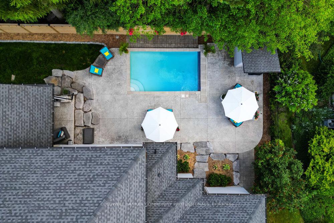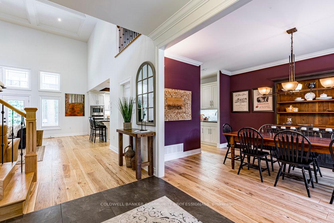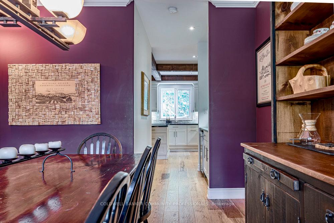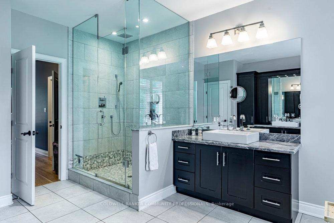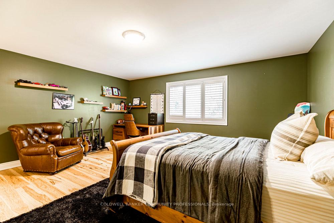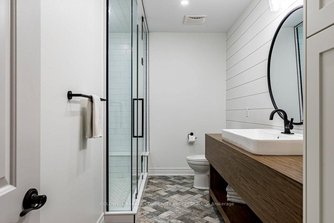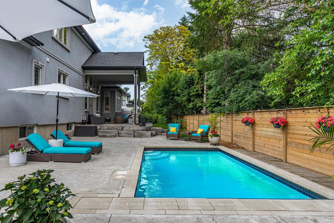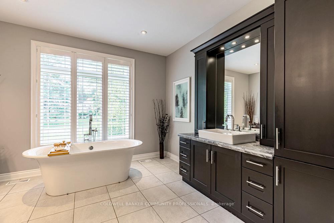$2,949,000
Available - For Sale
Listing ID: X12233378
60 Parker Aven , Hamilton, L9G 1A7, Hamilton
| This one has everything you've been looking for, and more. Tucked away on a quiet street in the coveted Oakhill neighbourhood, this custom bungaloft is the perfect blend of style, function, and everyday comfort. The main floor impresses with a bright, open layout, anchored by a stunning eat-in kitchen, ideal for everything from casual breakfasts to weekend entertaining. You'll also find a 2-storey great room, formal dining area, a walk-in pantry, mudroom, and a dedicated home office. At the heart of the home is a luxurious main floor primary suite, complete with a spa-like ensuite, two walk-in closets, and a calming atmosphere to help you to unwind. Upstairs, two generous bedrooms, each feature their own private ensuite, plus a versatile loft space. Think reading nook, office, or dedicated kid zone. And just wait until you see the lower level. Fully finished & thoughtfully designed, it offers a workshop, rec room, full bath, home gym (or 4th bed), stylish bar, and a temperature-controlled wine room that takes hosting to a whole new level. Step outside to your private backyard retreat - fully landscaped & made for laid-back luxury. Enjoy the covered porch, saltwater pool with automatic cover, built-in BBQ area, and lush greenery that makes every day feel like a vacation. For the car enthusiast, a rare triple car garage & parking for up to 12-vehicles. This home checks every box, inside and out, in one of Ancaster's most charming communities. Full list of features upon request. |
| Price | $2,949,000 |
| Taxes: | $13492.00 |
| Assessment Year: | 2025 |
| Occupancy: | Owner |
| Address: | 60 Parker Aven , Hamilton, L9G 1A7, Hamilton |
| Directions/Cross Streets: | Lovers Lane |
| Rooms: | 14 |
| Rooms +: | 3 |
| Bedrooms: | 3 |
| Bedrooms +: | 1 |
| Family Room: | T |
| Basement: | Full, Finished |
| Level/Floor | Room | Length(ft) | Width(ft) | Descriptions | |
| Room 1 | Main | Office | 14.66 | 12 | |
| Room 2 | Main | Dining Ro | 14.99 | 12 | |
| Room 3 | Main | Family Ro | 21.65 | 20.01 | Vaulted Ceiling(s) |
| Room 4 | Main | Kitchen | 14.33 | 14.01 | |
| Room 5 | Main | Mud Room | 8.99 | 10.99 | |
| Room 6 | Main | Laundry | 9.15 | 5.67 | |
| Room 7 | Main | Bathroom | 6.99 | 5.48 | 2 Pc Bath |
| Room 8 | Main | Primary B | 18.5 | 13.15 | Walk-In Closet(s) |
| Room 9 | Main | Bathroom | 14.66 | 12 | 5 Pc Ensuite |
| Room 10 | Second | Bedroom 2 | 13.48 | 12.33 | |
| Room 11 | Second | Bathroom | 7.68 | 8.82 | 3 Pc Ensuite |
| Room 12 | Second | Loft | 17.65 | 13.32 | |
| Room 13 | Second | Bedroom 3 | 17.48 | 16.01 | |
| Room 14 | Second | Bathroom | 8 | 7.87 | 4 Pc Ensuite |
| Room 15 | Basement | Family Ro | 45.46 | 23.48 |
| Washroom Type | No. of Pieces | Level |
| Washroom Type 1 | 2 | Main |
| Washroom Type 2 | 5 | Main |
| Washroom Type 3 | 3 | Second |
| Washroom Type 4 | 4 | Second |
| Washroom Type 5 | 3 | Basement |
| Washroom Type 6 | 2 | Main |
| Washroom Type 7 | 5 | Main |
| Washroom Type 8 | 3 | Second |
| Washroom Type 9 | 4 | Second |
| Washroom Type 10 | 3 | Basement |
| Total Area: | 0.00 |
| Approximatly Age: | 6-15 |
| Property Type: | Detached |
| Style: | Bungaloft |
| Exterior: | Stone, Stucco (Plaster) |
| Garage Type: | Attached |
| (Parking/)Drive: | Front Yard |
| Drive Parking Spaces: | 9 |
| Park #1 | |
| Parking Type: | Front Yard |
| Park #2 | |
| Parking Type: | Front Yard |
| Pool: | Inground |
| Other Structures: | Shed |
| Approximatly Age: | 6-15 |
| Approximatly Square Footage: | 3000-3500 |
| Property Features: | Golf, Greenbelt/Conserva |
| CAC Included: | N |
| Water Included: | N |
| Cabel TV Included: | N |
| Common Elements Included: | N |
| Heat Included: | N |
| Parking Included: | N |
| Condo Tax Included: | N |
| Building Insurance Included: | N |
| Fireplace/Stove: | Y |
| Heat Type: | Forced Air |
| Central Air Conditioning: | Central Air |
| Central Vac: | Y |
| Laundry Level: | Syste |
| Ensuite Laundry: | F |
| Sewers: | Sewer |
$
%
Years
This calculator is for demonstration purposes only. Always consult a professional
financial advisor before making personal financial decisions.
| Although the information displayed is believed to be accurate, no warranties or representations are made of any kind. |
| COLDWELL BANKER COMMUNITY PROFESSIONALS |
|
|

Shawn Syed, AMP
Broker
Dir:
416-786-7848
Bus:
(416) 494-7653
Fax:
1 866 229 3159
| Virtual Tour | Book Showing | Email a Friend |
Jump To:
At a Glance:
| Type: | Freehold - Detached |
| Area: | Hamilton |
| Municipality: | Hamilton |
| Neighbourhood: | Ancaster |
| Style: | Bungaloft |
| Approximate Age: | 6-15 |
| Tax: | $13,492 |
| Beds: | 3+1 |
| Baths: | 5 |
| Fireplace: | Y |
| Pool: | Inground |
Locatin Map:
Payment Calculator:


