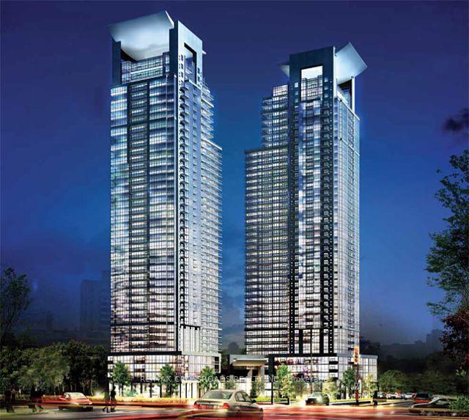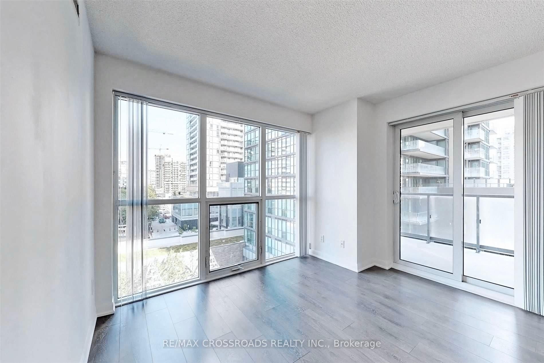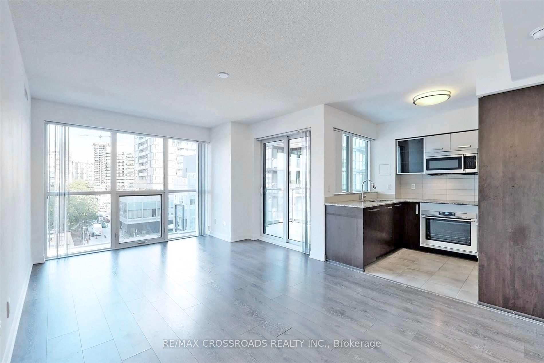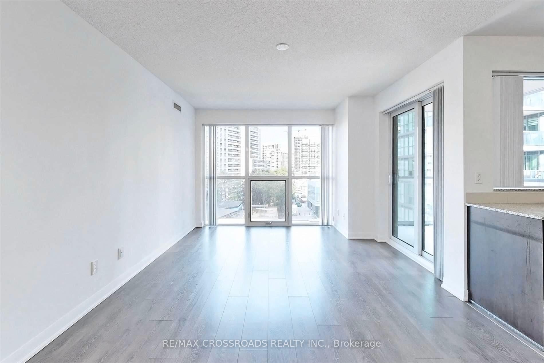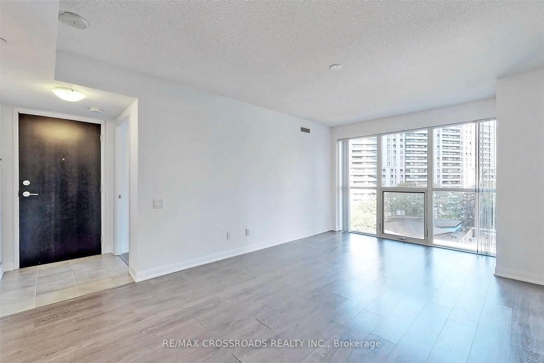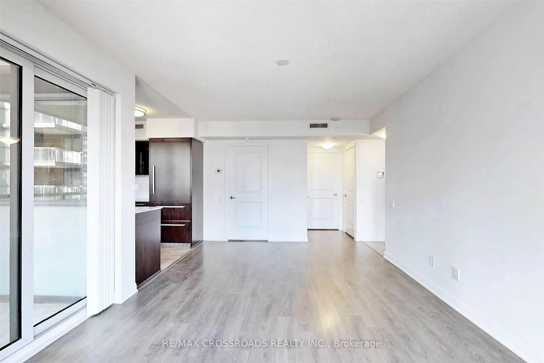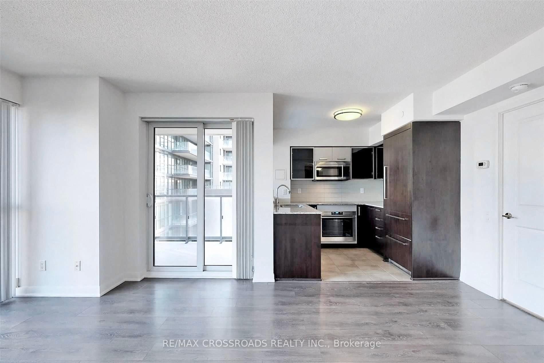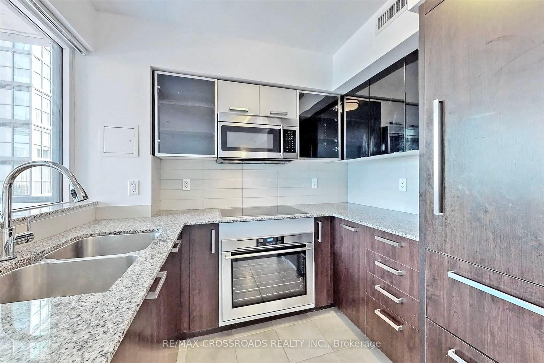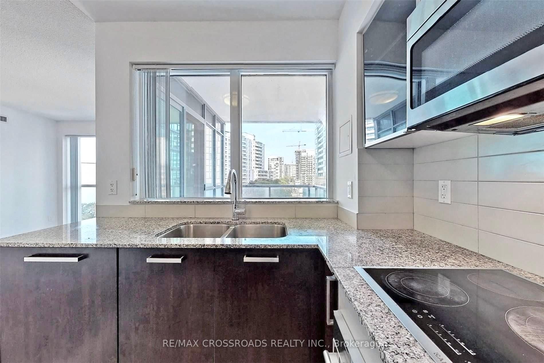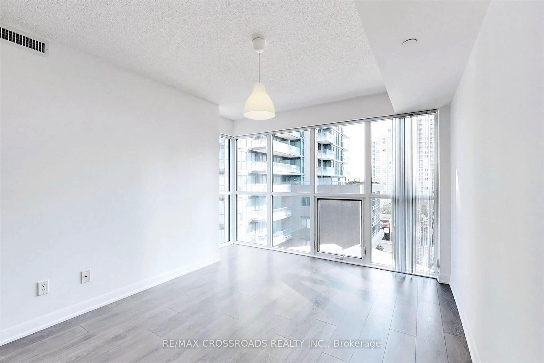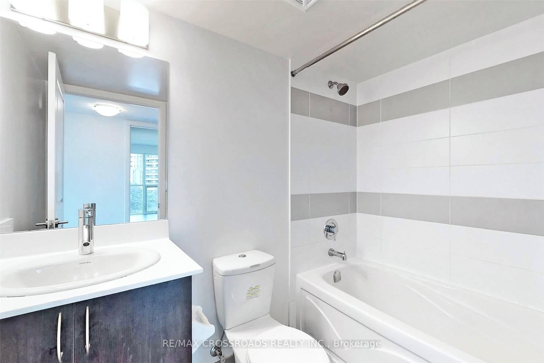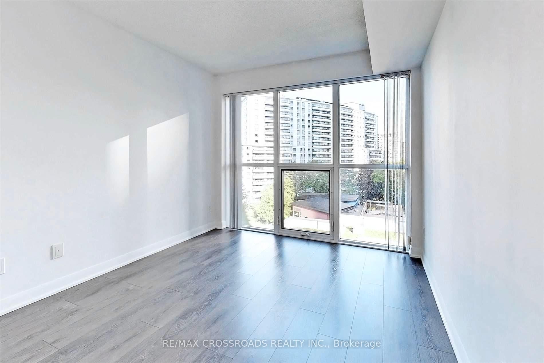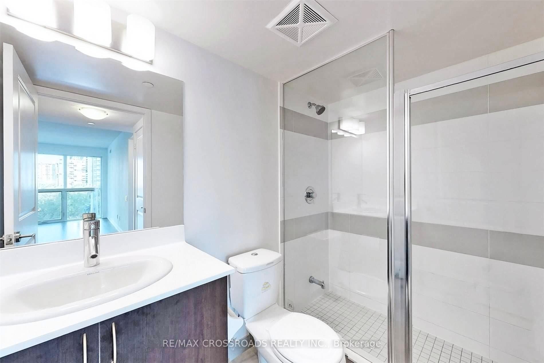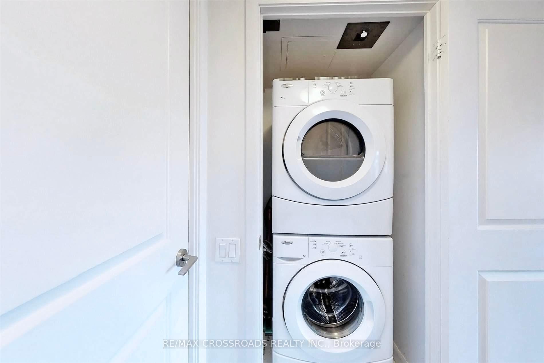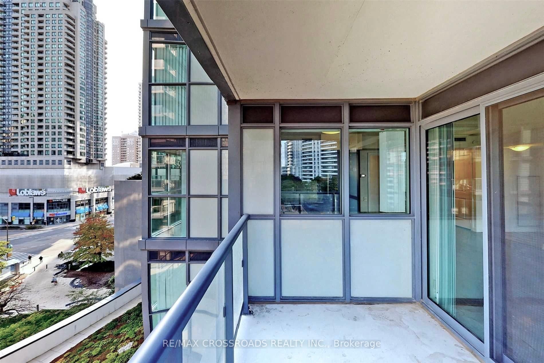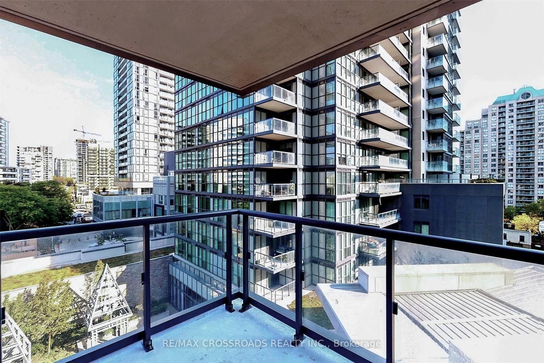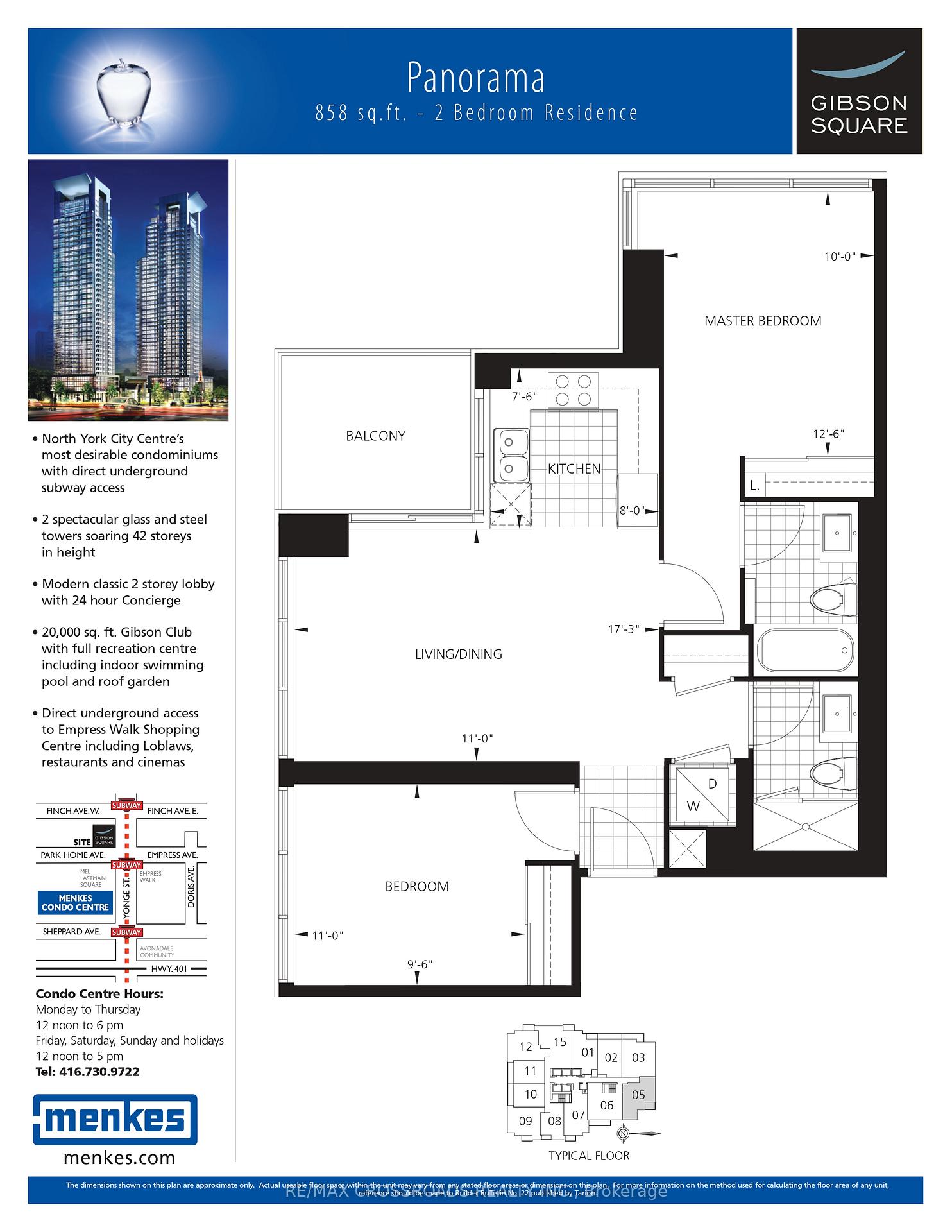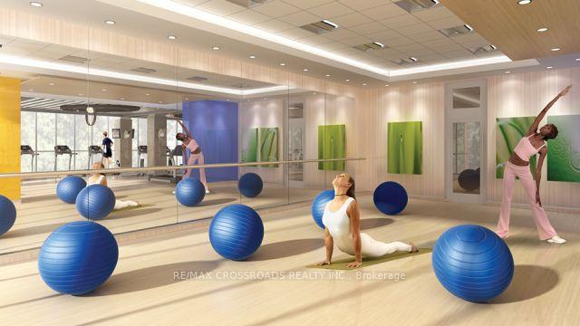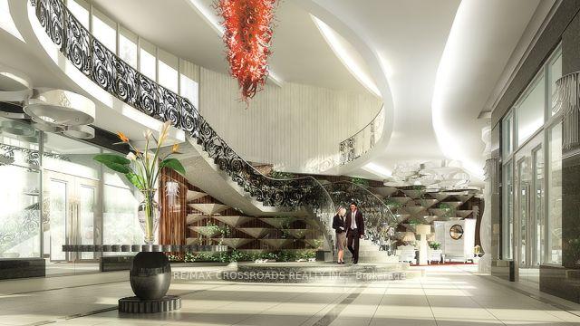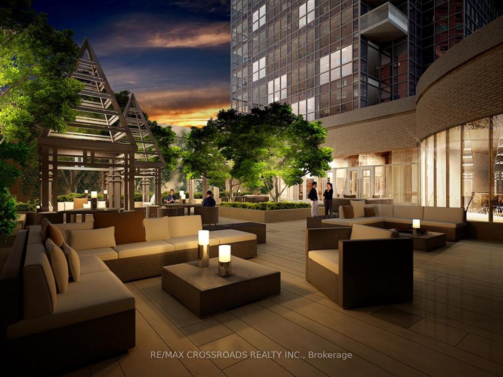$858,000
Available - For Sale
Listing ID: C12233151
5162 Yonge Stre , Toronto, M2N 6L9, Toronto
| Bright & Spacious split 2 bedroom 2 bath unit of the Menkes Gibson Sq South Tower located in the heart of North York. Modern and functional Layout Design, Floor To Ceiling Windows throughout, Beautiful Laminate Floor, Modern Kitchen W/Granite Counters. Direct Access To Subway, Empress Walk; Steps To Mel Lastman Square, North York Center, Go Transit, District Library, Park, Loblaw, Theater, Restaurants, Shops, Banks and more; Close To 401. *Also listed for lease* |
| Price | $858,000 |
| Taxes: | $4192.00 |
| Occupancy: | Tenant |
| Address: | 5162 Yonge Stre , Toronto, M2N 6L9, Toronto |
| Postal Code: | M2N 6L9 |
| Province/State: | Toronto |
| Directions/Cross Streets: | Yonge/Empress |
| Level/Floor | Room | Length(ft) | Width(ft) | Descriptions | |
| Room 1 | Main | Living Ro | 10.99 | 17.29 | W/O To Balcony, Window Floor to Ceil, Laminate |
| Room 2 | Main | Dining Ro | 10.99 | 17.29 | Open Concept, Combined w/Living, Laminate |
| Room 3 | Main | Kitchen | 7.58 | 7.58 | B/I Appliances, Window, Ceramic Floor |
| Room 4 | Main | Primary B | 12.6 | 10 | Window Floor to Ceil, Double Closet, Laminate |
| Washroom Type | No. of Pieces | Level |
| Washroom Type 1 | 4 | Main |
| Washroom Type 2 | 3 | Main |
| Washroom Type 3 | 0 | |
| Washroom Type 4 | 0 | |
| Washroom Type 5 | 0 | |
| Washroom Type 6 | 4 | Main |
| Washroom Type 7 | 3 | Main |
| Washroom Type 8 | 0 | |
| Washroom Type 9 | 0 | |
| Washroom Type 10 | 0 |
| Total Area: | 0.00 |
| Approximatly Age: | 6-10 |
| Washrooms: | 2 |
| Heat Type: | Forced Air |
| Central Air Conditioning: | Central Air |
$
%
Years
This calculator is for demonstration purposes only. Always consult a professional
financial advisor before making personal financial decisions.
| Although the information displayed is believed to be accurate, no warranties or representations are made of any kind. |
| RE/MAX CROSSROADS REALTY INC. |
|
|

Shawn Syed, AMP
Broker
Dir:
416-786-7848
Bus:
(416) 494-7653
Fax:
1 866 229 3159
| Book Showing | Email a Friend |
Jump To:
At a Glance:
| Type: | Com - Condo Apartment |
| Area: | Toronto |
| Municipality: | Toronto C07 |
| Neighbourhood: | Willowdale West |
| Style: | Apartment |
| Approximate Age: | 6-10 |
| Tax: | $4,192 |
| Maintenance Fee: | $586.84 |
| Beds: | 2 |
| Baths: | 2 |
| Fireplace: | N |
Locatin Map:
Payment Calculator:

