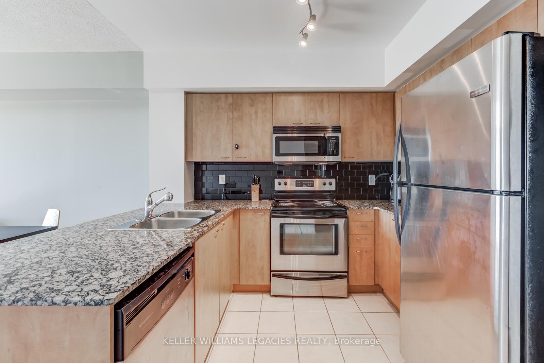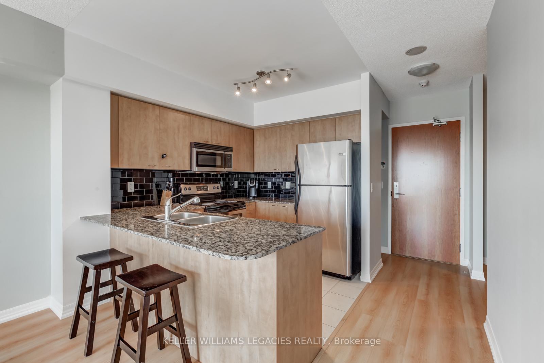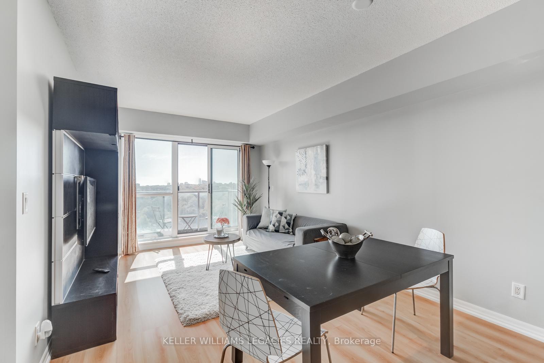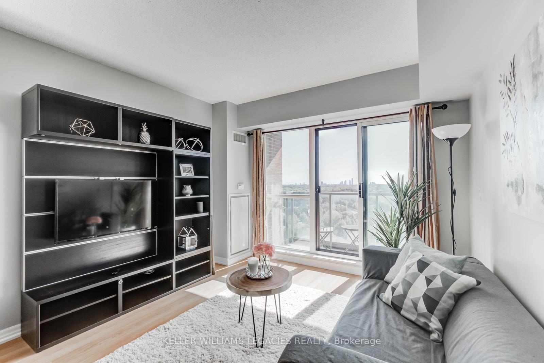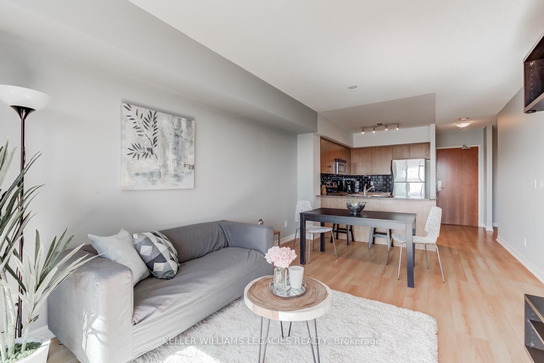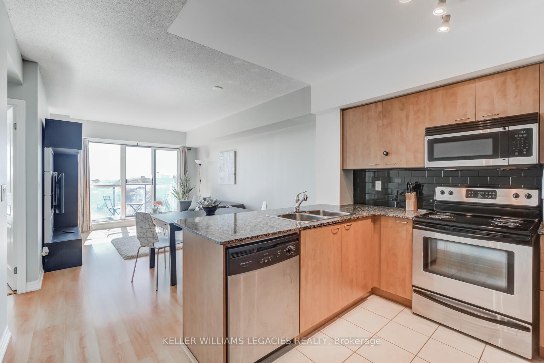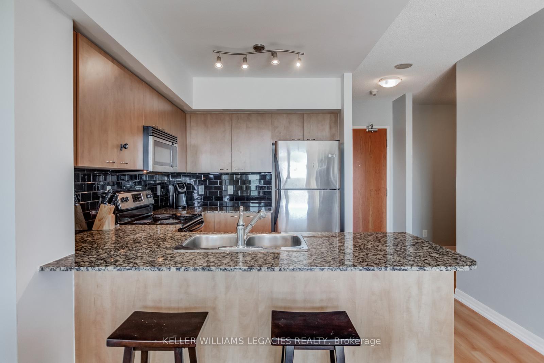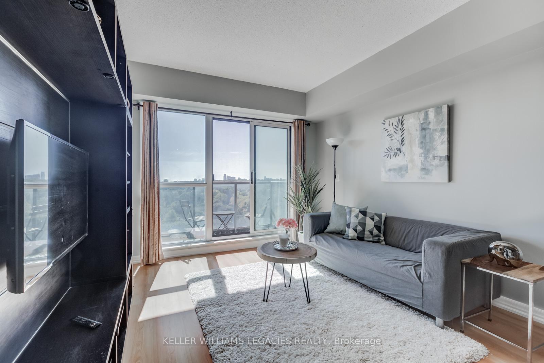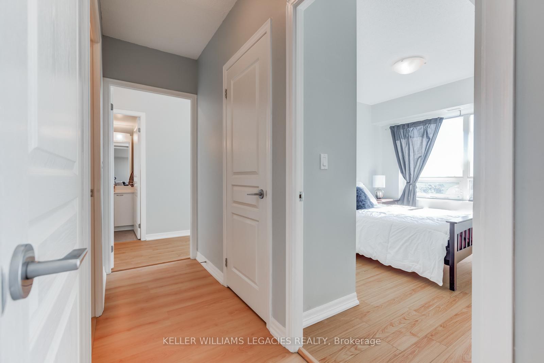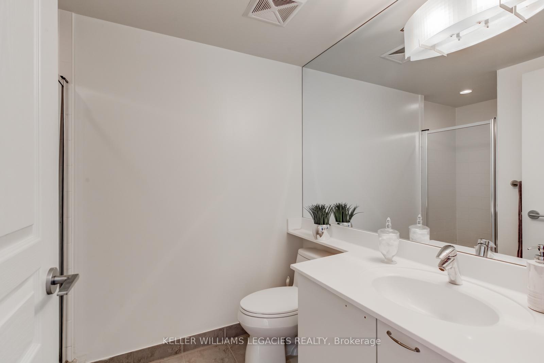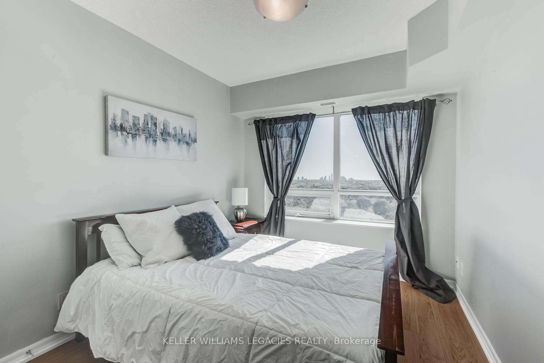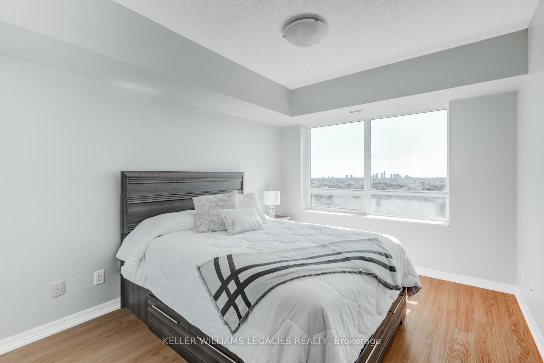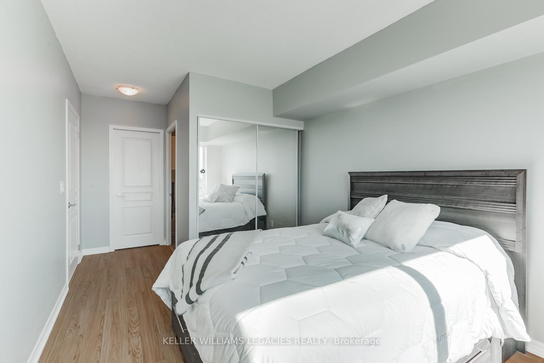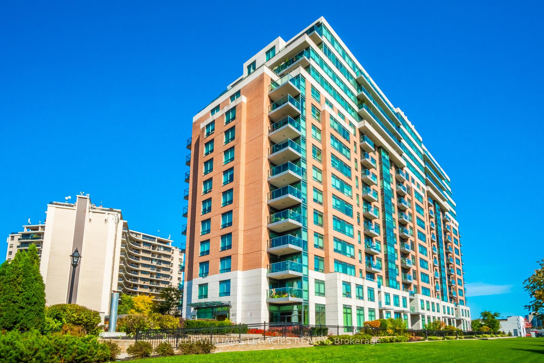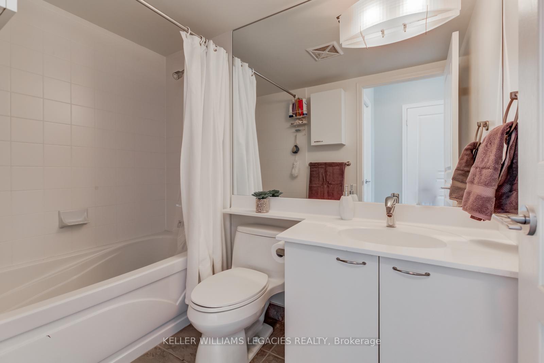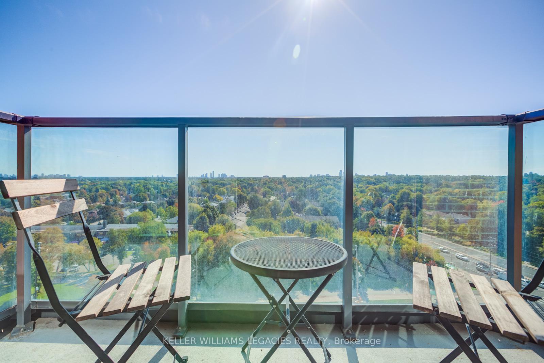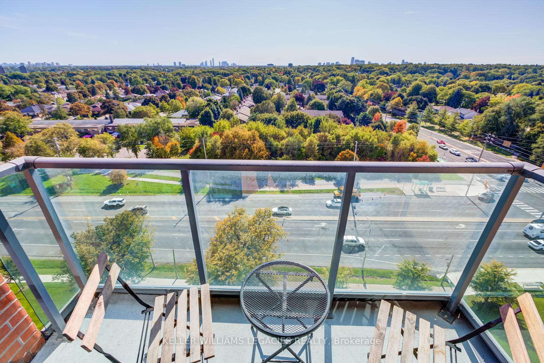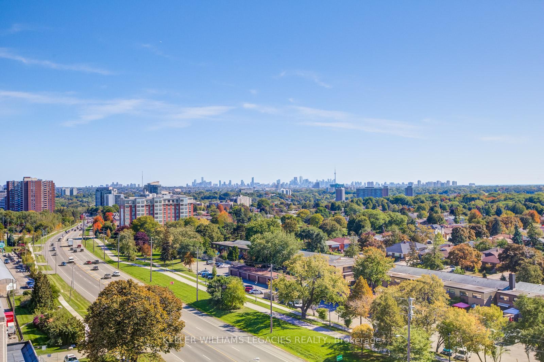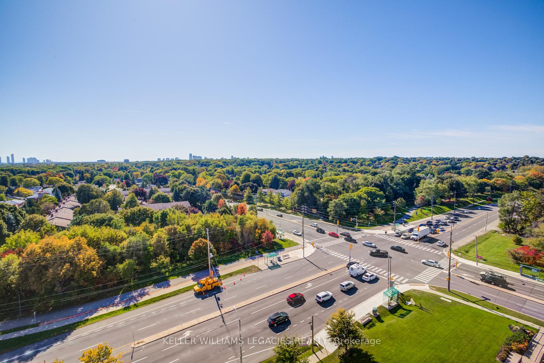$2,850
Available - For Rent
Listing ID: W12230893
1403 Royal York Road , Toronto, M9P 0A1, Toronto
| This south-facing condo offers approximately 1,000 sq. ft. of bright, functional living space. The open-concept living and dining areas are inviting and perfect for entertaining. Walk out to the balcony from the living room and enjoy unobstructed city views. The modern kitchen is well appointed and features granite countertops. The master bedroom includes a walk-in closet and a private 4-piece ensuite bath. The spacious den offers flexibility as a home office, guest room, or childrens play space. Residents enjoy premium amenities, including a party room, gym, games room, visitor parking, and 24-hour concierge service. Conveniently located in Etobicoke, this home provides excellent access to essentials. Its near highways 427 and 401. Pearson International Airport is a quick 12-minute trip, and its only a 17-minute bus ride to the Royal York subway station if transit is preferred. Great schools, places of worship, and coffee shops are within walking distance, and shopping is only a short drive away. This is more than a condo! It's a place where comfort, community, and convenience meet. |
| Price | $2,850 |
| Taxes: | $0.00 |
| Occupancy: | Vacant |
| Address: | 1403 Royal York Road , Toronto, M9P 0A1, Toronto |
| Postal Code: | M9P 0A1 |
| Province/State: | Toronto |
| Directions/Cross Streets: | Royal York / Eglinton |
| Level/Floor | Room | Length(ft) | Width(ft) | Descriptions | |
| Room 1 | Flat | Kitchen | 31.75 | 28.5 | Stainless Steel Appl, Tile Floor, Ceramic Backsplash |
| Room 2 | Flat | Den | 31.32 | 26.14 | Hardwood Floor |
| Room 3 | Flat | Living Ro | 36.05 | 61.34 | W/O To Balcony, Hardwood Floor, Combined w/Dining |
| Room 4 | Flat | Dining Ro | 36.05 | 61.34 | Hardwood Floor, Combined w/Living |
| Room 5 | Flat | Primary B | 32.93 | 42.71 | Hardwood Floor, 4 Pc Ensuite, Walk-In Closet(s) |
| Room 6 | Flat | Bedroom 2 | 30.67 | 35.52 | Hardwood Floor, Window, Closet |
| Washroom Type | No. of Pieces | Level |
| Washroom Type 1 | 4 | Flat |
| Washroom Type 2 | 3 | Flat |
| Washroom Type 3 | 0 | |
| Washroom Type 4 | 0 | |
| Washroom Type 5 | 0 | |
| Washroom Type 6 | 4 | Flat |
| Washroom Type 7 | 3 | Flat |
| Washroom Type 8 | 0 | |
| Washroom Type 9 | 0 | |
| Washroom Type 10 | 0 |
| Total Area: | 0.00 |
| Washrooms: | 2 |
| Heat Type: | Forced Air |
| Central Air Conditioning: | Central Air |
| Although the information displayed is believed to be accurate, no warranties or representations are made of any kind. |
| KELLER WILLIAMS LEGACIES REALTY |
|
|

Shawn Syed, AMP
Broker
Dir:
416-786-7848
Bus:
(416) 494-7653
Fax:
1 866 229 3159
| Book Showing | Email a Friend |
Jump To:
At a Glance:
| Type: | Com - Condo Apartment |
| Area: | Toronto |
| Municipality: | Toronto W09 |
| Neighbourhood: | Humber Heights |
| Style: | Apartment |
| Beds: | 2+1 |
| Baths: | 2 |
| Fireplace: | N |
Locatin Map:

