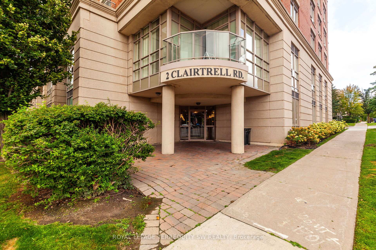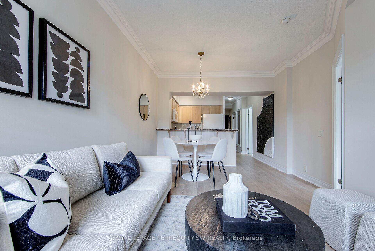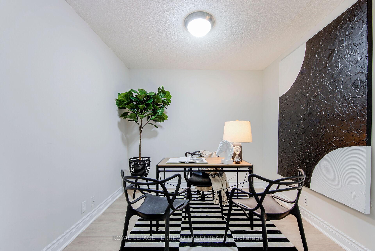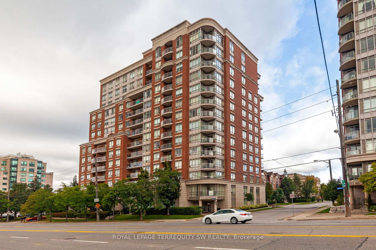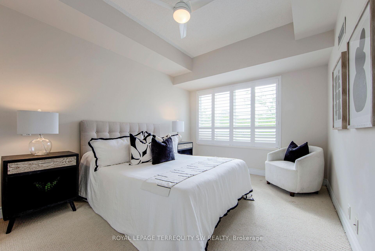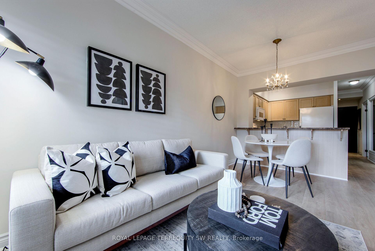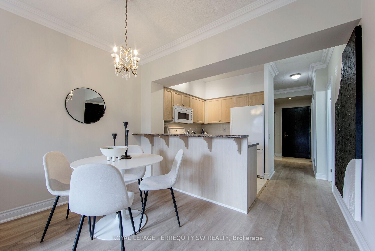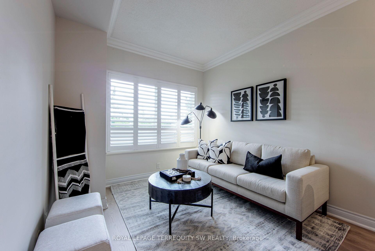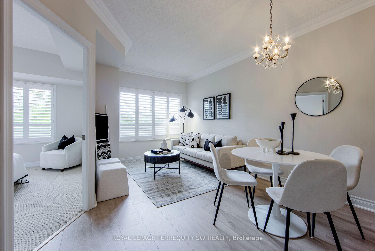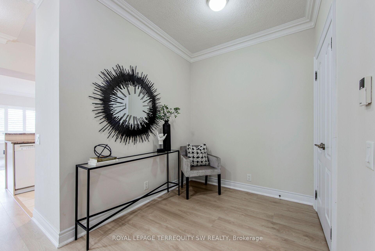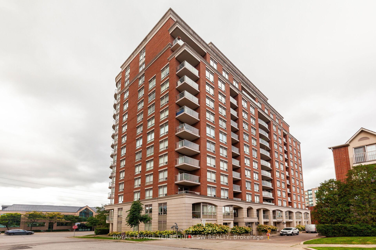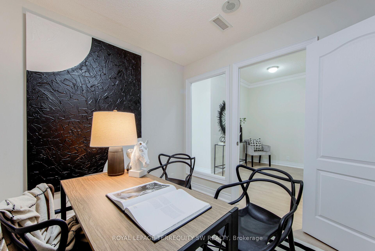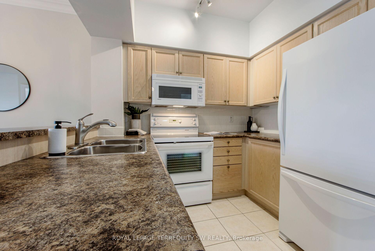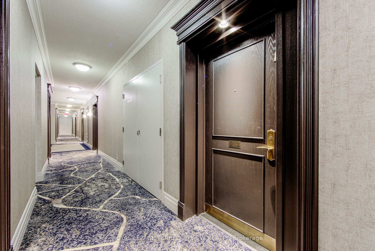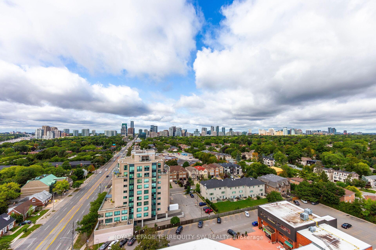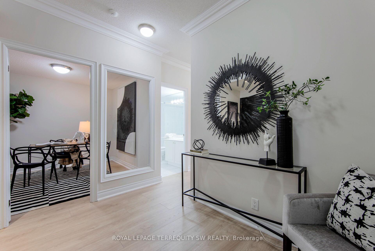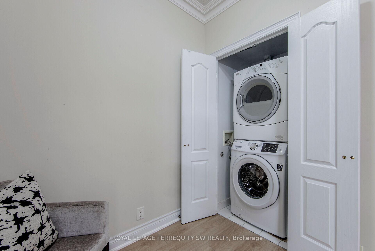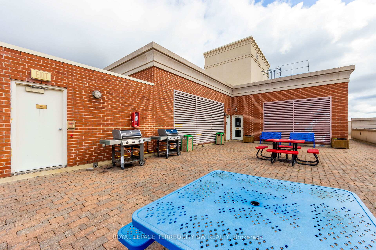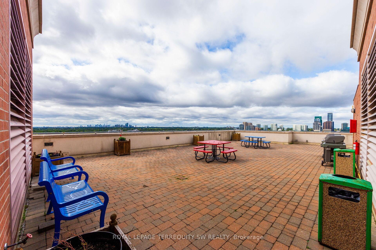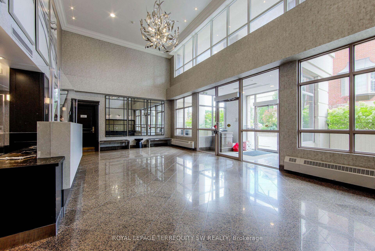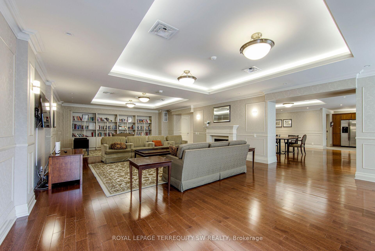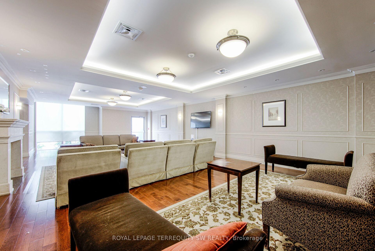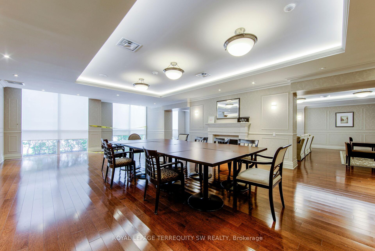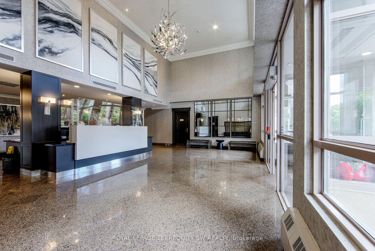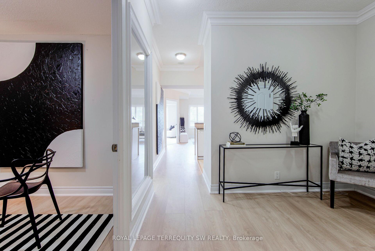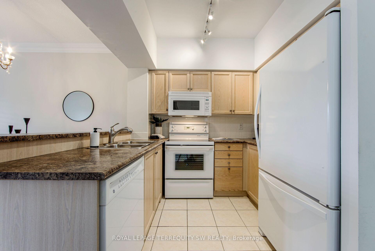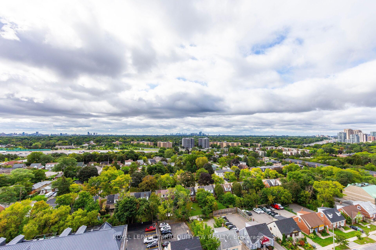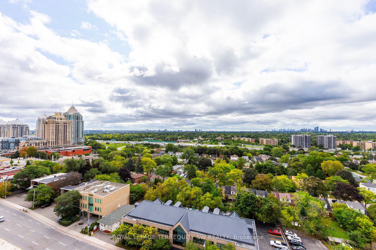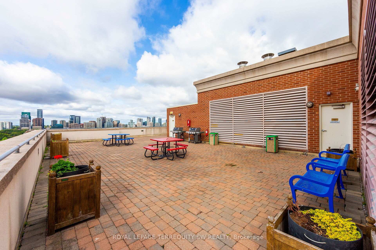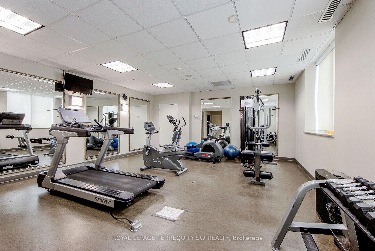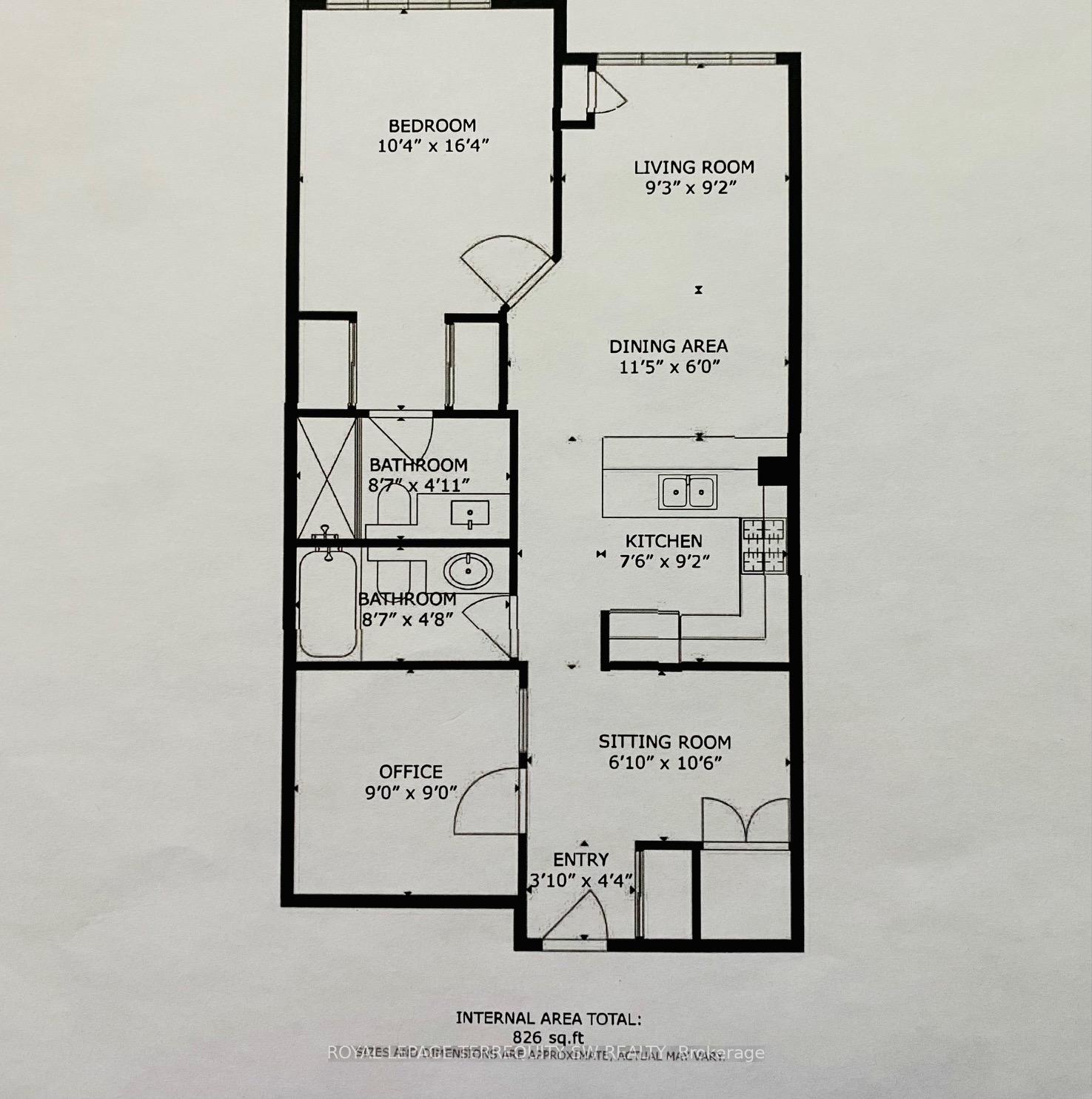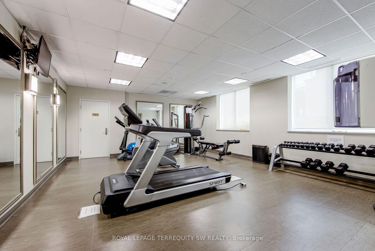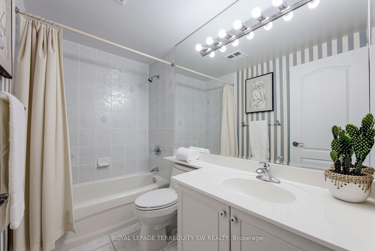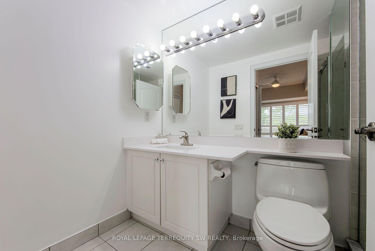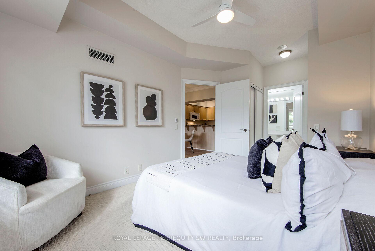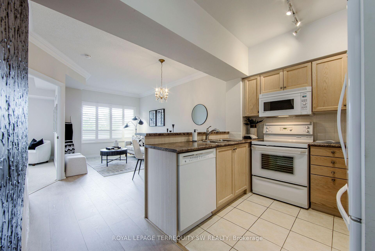$698,000
Available - For Sale
Listing ID: C12232482
2 Clairtrell Road , Toronto, M2N 7H5, Toronto
| Live the Good Life in North York at Bayview Mansions! This Elegant & Stylish 826 Sq Ft Floor Plan is Unique & One of a Kind in the Building. Den Can Easily be a Second Bedroom & Sitting Area a Home Office. Beautifully Maintained by the Original Owner, This Spotless, Extra Large & Spacious One Bedroom Plus Den With Two Full Bathrooms can be Used as a Two Bedroom + Den (see Floor Plan Attached). Tasteful Interiors Include 9 Foot Ceilings, Laminate Floors & Crown Moulding in The Main Living Areas + California Shutters with a Bright & Sunny Southern Exposure. Fantastic Location Within Steps of Everything You Need at Bayview Village With Numerous Luxury Shops, Restaurants, Cafes & Markets Plus a Stones Throw to Bayview Subway Station & Easy Access to Highway 401. This is a Rare Opportunity to Own & Enjoy a Turn Key Condominium Lifestyle in a well Established Residential Neighbourhood Amongst Multi Million Dollar Homes. The Time is Now to Make it Yours Today! This A+ Property Shows Very Well. |
| Price | $698,000 |
| Taxes: | $2556.35 |
| Occupancy: | Vacant |
| Address: | 2 Clairtrell Road , Toronto, M2N 7H5, Toronto |
| Postal Code: | M2N 7H5 |
| Province/State: | Toronto |
| Directions/Cross Streets: | Bayview Village |
| Level/Floor | Room | Length(ft) | Width(ft) | Descriptions | |
| Room 1 | Main | Living Ro | 9.25 | 9.15 | Laminate, Combined w/Dining, Crown Moulding |
| Room 2 | Main | Dining Ro | 11.41 | 6 | Combined w/Living, Crown Moulding, Laminate |
| Room 3 | Main | Kitchen | 9.15 | 7.51 | Breakfast Bar, Ceramic Floor, Ceramic Backsplash |
| Room 4 | Main | Bedroom | 16.33 | 10.33 | 3 Pc Ensuite, Double Closet, Large Window |
| Room 5 | Main | Den | 8.99 | 8.99 | Laminate, Separate Room, Window |
| Room 6 | Main | Sitting | 10.5 | 6.82 | Open Concept, Laminate, Combined w/Office |
| Washroom Type | No. of Pieces | Level |
| Washroom Type 1 | 3 | Main |
| Washroom Type 2 | 4 | Main |
| Washroom Type 3 | 0 | |
| Washroom Type 4 | 0 | |
| Washroom Type 5 | 0 | |
| Washroom Type 6 | 3 | Main |
| Washroom Type 7 | 4 | Main |
| Washroom Type 8 | 0 | |
| Washroom Type 9 | 0 | |
| Washroom Type 10 | 0 |
| Total Area: | 0.00 |
| Washrooms: | 2 |
| Heat Type: | Forced Air |
| Central Air Conditioning: | Central Air |
$
%
Years
This calculator is for demonstration purposes only. Always consult a professional
financial advisor before making personal financial decisions.
| Although the information displayed is believed to be accurate, no warranties or representations are made of any kind. |
| ROYAL LEPAGE TERREQUITY SW REALTY |
|
|

Shawn Syed, AMP
Broker
Dir:
416-786-7848
Bus:
(416) 494-7653
Fax:
1 866 229 3159
| Virtual Tour | Book Showing | Email a Friend |
Jump To:
At a Glance:
| Type: | Com - Condo Apartment |
| Area: | Toronto |
| Municipality: | Toronto C14 |
| Neighbourhood: | Willowdale East |
| Style: | Apartment |
| Tax: | $2,556.35 |
| Maintenance Fee: | $855.54 |
| Beds: | 1+2 |
| Baths: | 2 |
| Fireplace: | N |
Locatin Map:
Payment Calculator:

