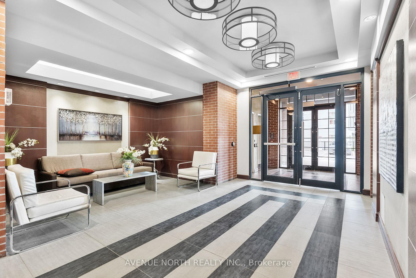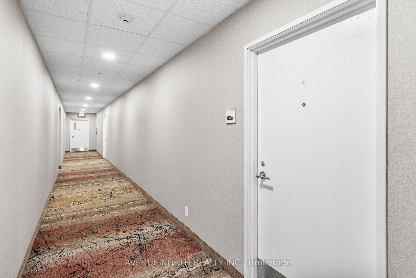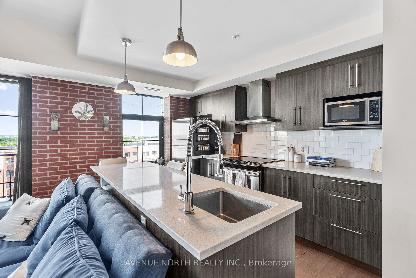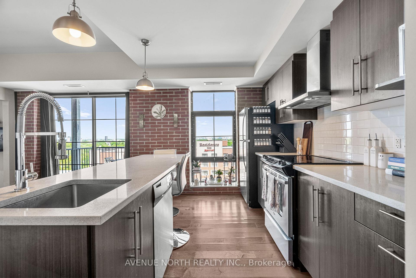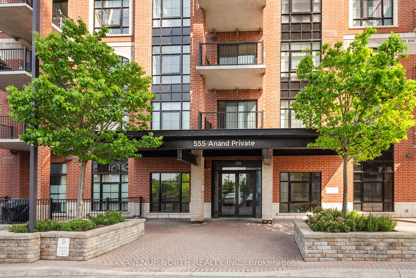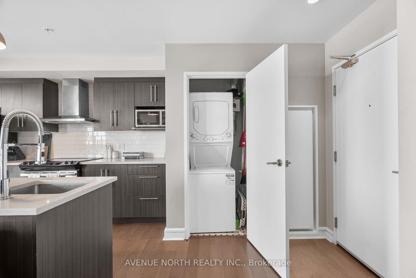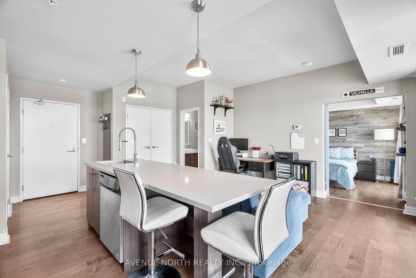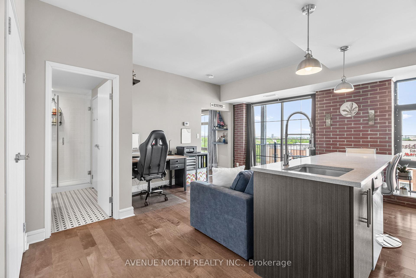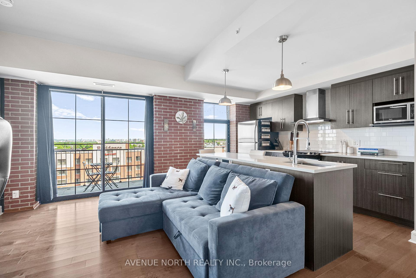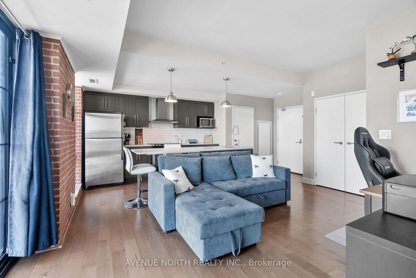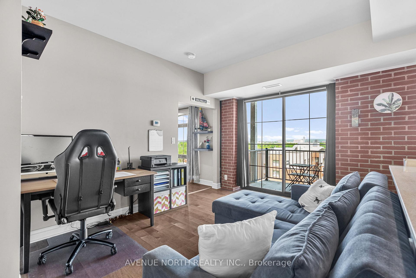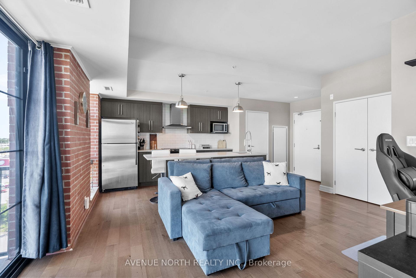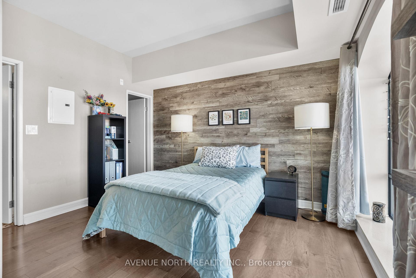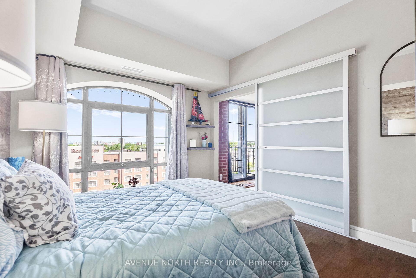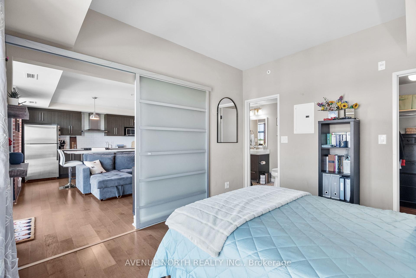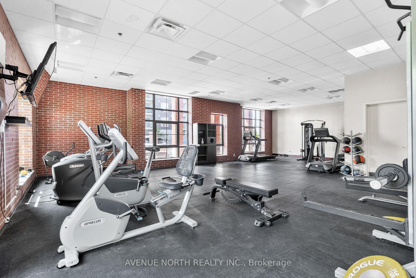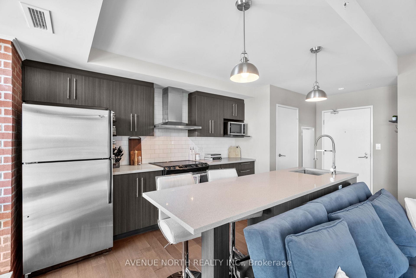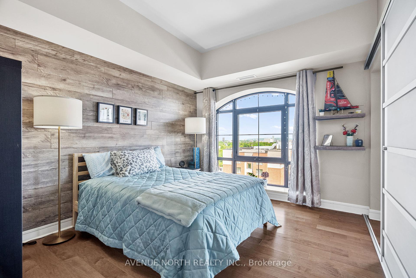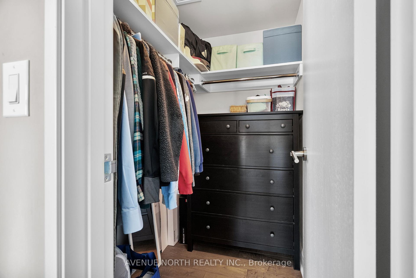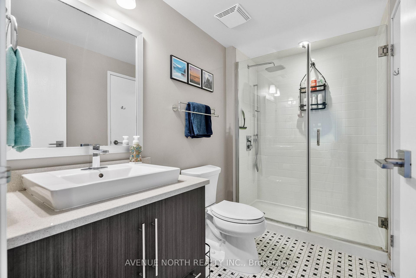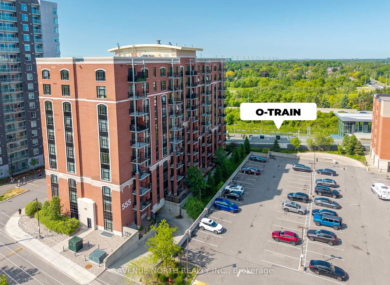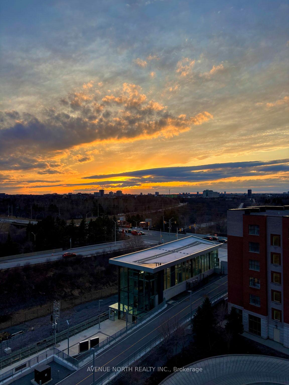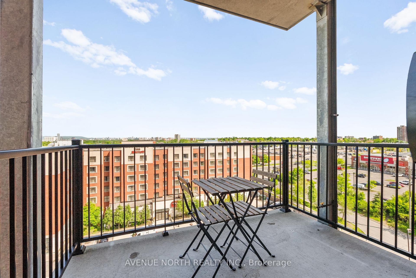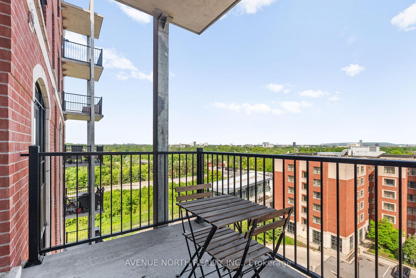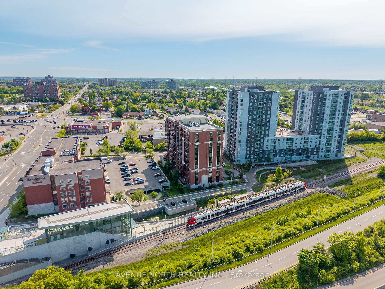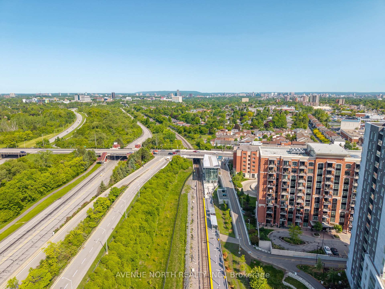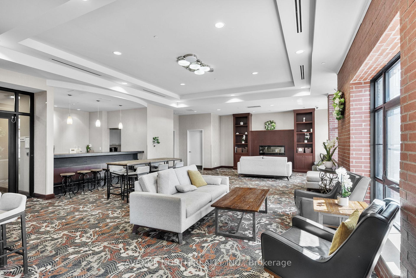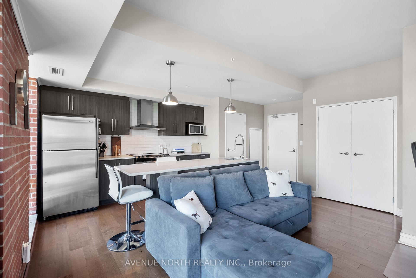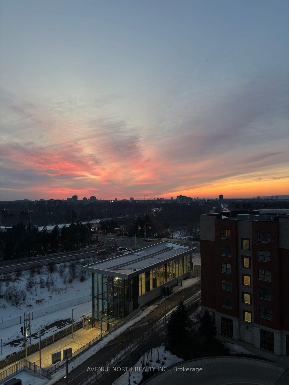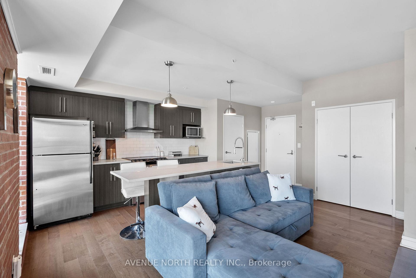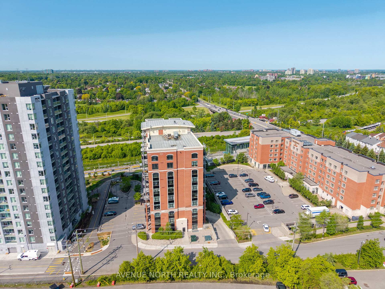$389,900
Available - For Sale
Listing ID: X12196010
555 Anand Priv , Billings Bridge - Riverside Park and Are, K1V 2R7, Ottawa
| Welcome to the beautiful and modern 555 Anand Private, Unit 806 a stylish urban retreat in the heart of Ottawa. This bright and thoughtfully designed condo boasts incredible sunset views and unique exposed brick walls that give it a chic, classic loft-style feel. The layout is highly functional with zero wasted space. Enjoy open-concept living with a smartly designed kitchen featuring quartz countertops, ceramic backsplash, and upgraded stainless steel appliances. The large island offers seating for three and doubles as a great workspace or dining area. There's even room for a desk, making it ideal for working from home. The spacious bedroom includes a generous walk-in closet and a convenient cheater ensuite to the bathroom for added privacy and comfort. Step out onto your private balcony complete with a gas line for BBQing perfect for entertaining or relaxing at the end of the day. The location is unbeatable. Just steps from the O-Train, you're directly connected to Carleton University, Little Italy, the new hospital campus, the LRT, and downtown. Situated just off Walkley and moments from Bank Street, you'll have easy access to shopping, restaurants, and the Airport Parkway truly central living in Canadas capital. Affordable, sustainable condo fees, heated underground parking (no more brushing snow off your car!), and a private storage locker complete the package. The building also offers premium amenities including a spacious party room and a state-of-the-art gym with soaring ceilings. This is city living at its best don't miss it! Pets are allowed in this building. |
| Price | $389,900 |
| Taxes: | $3400.00 |
| Assessment Year: | 2025 |
| Occupancy: | Tenant |
| Address: | 555 Anand Priv , Billings Bridge - Riverside Park and Are, K1V 2R7, Ottawa |
| Postal Code: | K1V 2R7 |
| Province/State: | Ottawa |
| Directions/Cross Streets: | Walkley and Bank |
| Level/Floor | Room | Length(ft) | Width(ft) | Descriptions | |
| Room 1 | Main | Bedroom | 10 | 12.3 | |
| Room 2 | Main | Kitchen | 16.01 | 9.18 | |
| Room 3 | Main | Bathroom | 4 | 10 | |
| Room 4 | Main | Living Ro | 16.01 | 9.18 |
| Washroom Type | No. of Pieces | Level |
| Washroom Type 1 | 4 | Main |
| Washroom Type 2 | 0 | |
| Washroom Type 3 | 0 | |
| Washroom Type 4 | 0 | |
| Washroom Type 5 | 0 | |
| Washroom Type 6 | 4 | Main |
| Washroom Type 7 | 0 | |
| Washroom Type 8 | 0 | |
| Washroom Type 9 | 0 | |
| Washroom Type 10 | 0 |
| Total Area: | 0.00 |
| Washrooms: | 1 |
| Heat Type: | Heat Pump |
| Central Air Conditioning: | Central Air |
| Elevator Lift: | True |
$
%
Years
This calculator is for demonstration purposes only. Always consult a professional
financial advisor before making personal financial decisions.
| Although the information displayed is believed to be accurate, no warranties or representations are made of any kind. |
| AVENUE NORTH REALTY INC. |
|
|

Shawn Syed, AMP
Broker
Dir:
416-786-7848
Bus:
(416) 494-7653
Fax:
1 866 229 3159
| Book Showing | Email a Friend |
Jump To:
At a Glance:
| Type: | Com - Condo Apartment |
| Area: | Ottawa |
| Municipality: | Billings Bridge - Riverside Park and Are |
| Neighbourhood: | 4606 - Riverside Park South |
| Style: | Apartment |
| Tax: | $3,400 |
| Maintenance Fee: | $442.85 |
| Beds: | 1 |
| Baths: | 1 |
| Fireplace: | N |
Locatin Map:
Payment Calculator:

