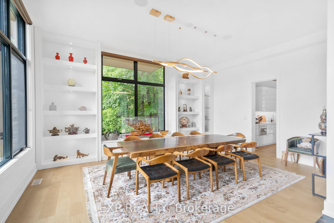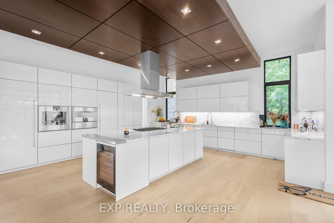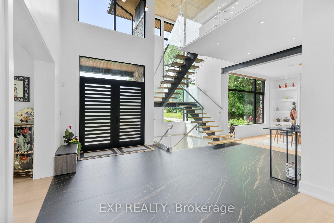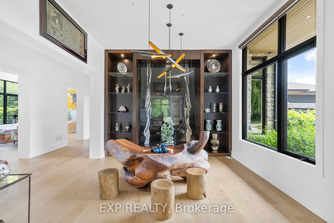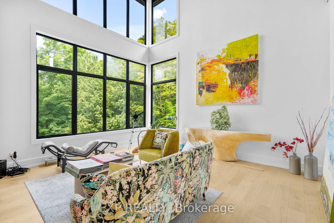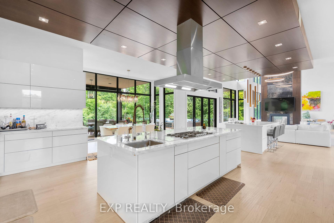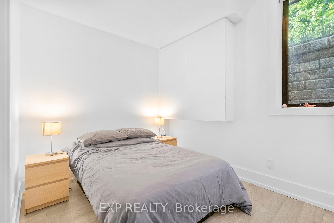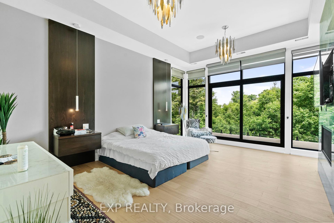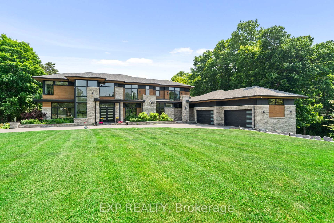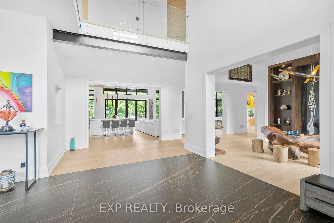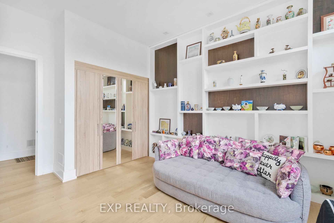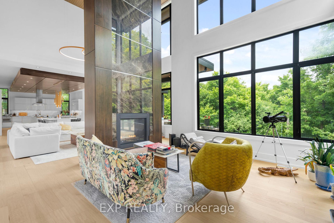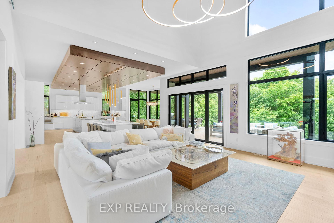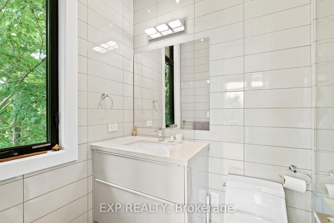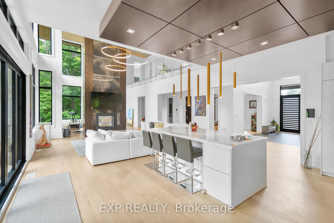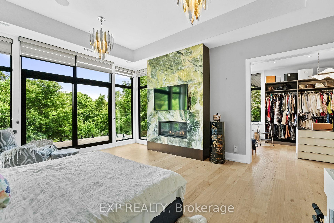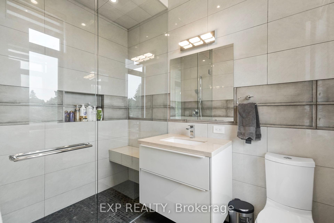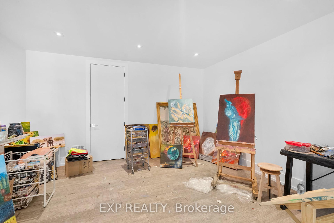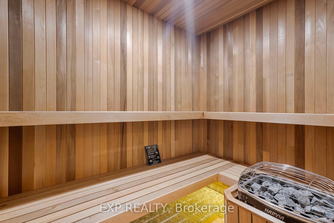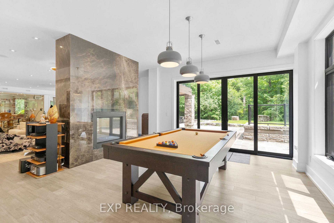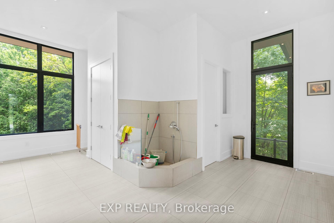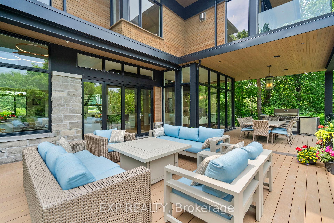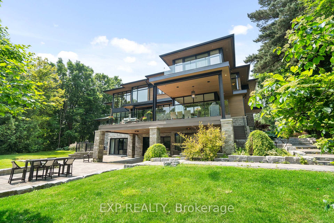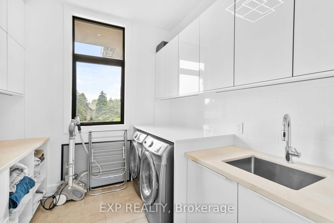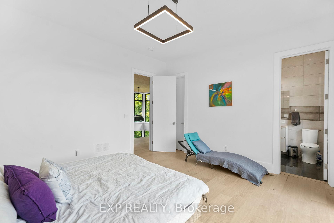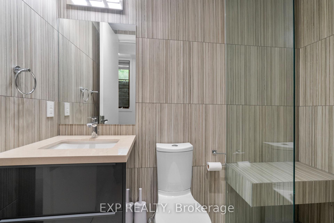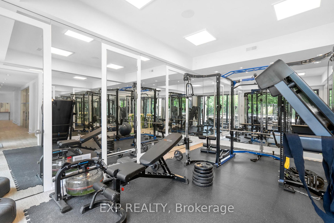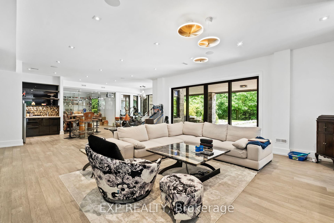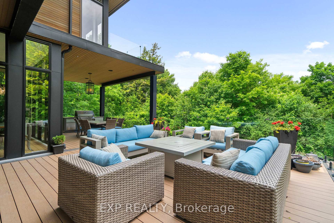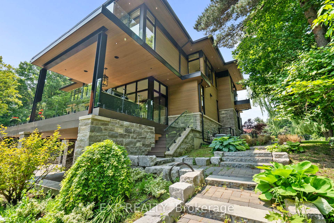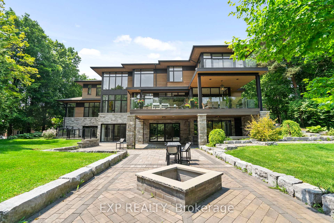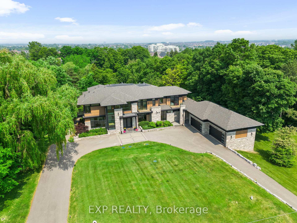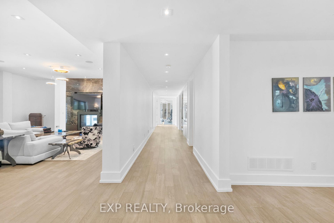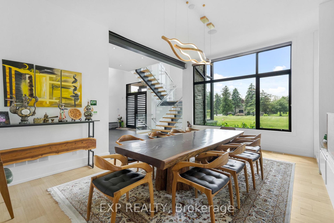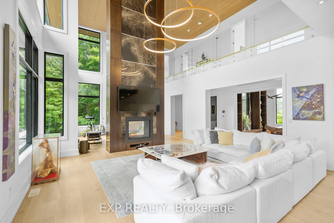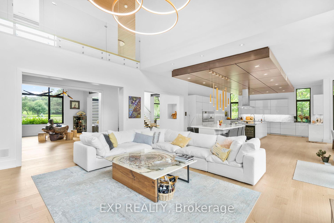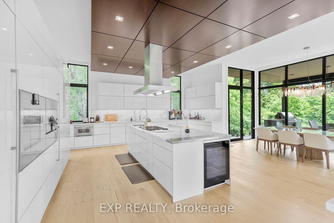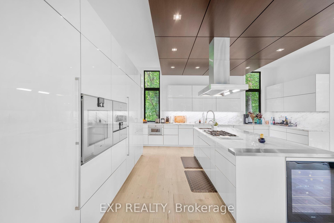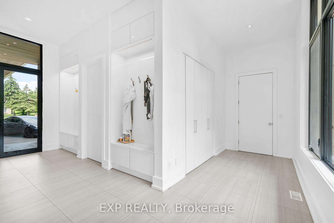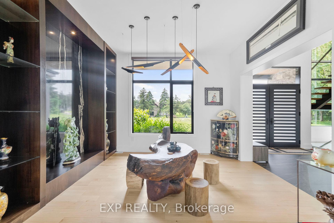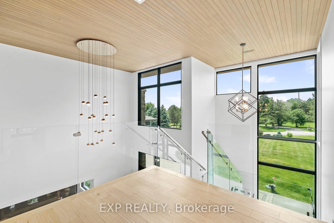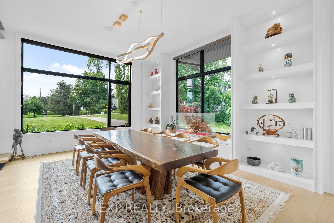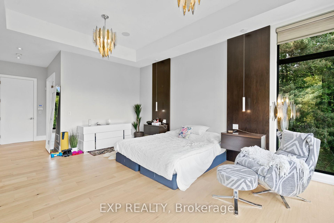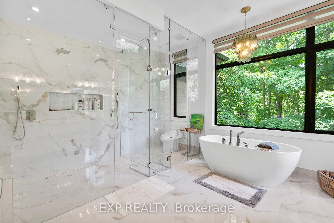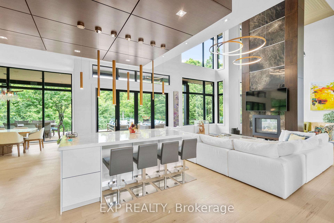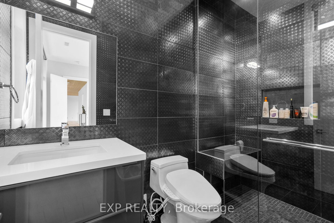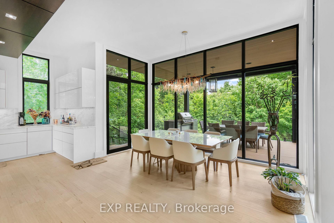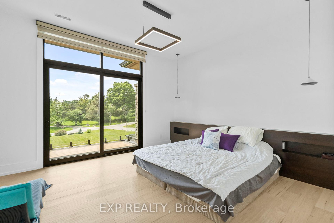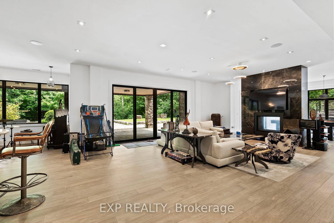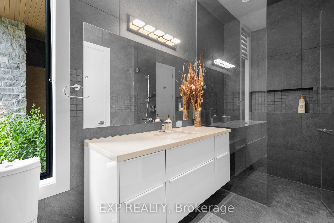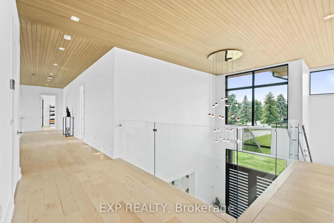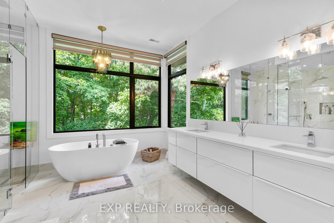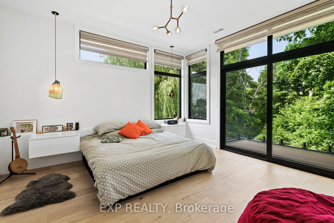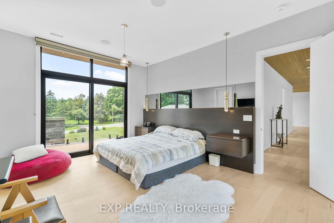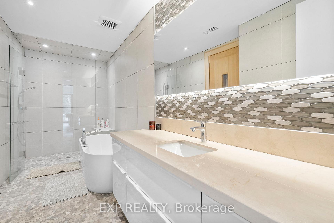$9,500,000
Available - For Sale
Listing ID: N12228533
8 Cachet Park , Markham, L6C 1G8, York
| Set on a rare 1.92-acre ravine lot, over 10,000 sq ft custom-built estate by David Small Designs blends serene Canadian elegance with bold global influence. Designed for multigenerational living and generational legacy, this modern home offers 7 bedrooms, 9 bathrooms, and an elevator-ready shaft to all levels.The main floor features 12' ceilings, a dramatic 20' family room with floating staircase and two-sided fireplace, and a chefs kitchen with Gaggenau appliances, slab backsplash, magic corner, and a striking translucent jade marble island. A 12' NanaWall opens to a covered terrace overlooking the ravine. A formal dining room, tea room with built-in waterfall slab, private guest suite, 2-piece powder, pet wash station, and custom mudroom complete this level. Upstairs, four bedrooms include private ensuites, walk-in closets, and balconies. The primary suite features a steam spa, freestanding tub, floating vanity, boutique dressing room, and ravine-facing balcony. A second-floor laundry with cabinetry, sink, and window adds functionality.The finished walkout basement (9' ceilings) includes a rec room, bar, gym, sauna, 3-piece bath, wine cellar, cold room, art room, games space, music room, and two additional ensuite bedrooms with direct backyard access via a 16' glass slider. Additional features include a 4 car garage (lift-ready for 6), Lutron lighting, integrated speakers throughout, solid wood floors, Douglas Fir accents, and full city-approved construction. Minutes to private schools, Top-Ranked Schools, Hwy 404, and Angus Glen Golf Club, this is a rare opportunity for discerning buyers seeking privacy, design excellence, and timeless sophistication. |
| Price | $9,500,000 |
| Taxes: | $32084.00 |
| Assessment Year: | 2024 |
| Occupancy: | Owner |
| Address: | 8 Cachet Park , Markham, L6C 1G8, York |
| Acreage: | .50-1.99 |
| Directions/Cross Streets: | Cachet Pkwy / Warden Ave |
| Rooms: | 43 |
| Bedrooms: | 7 |
| Bedrooms +: | 0 |
| Family Room: | T |
| Basement: | Finished wit, Finished |
| Level/Floor | Room | Length(ft) | Width(ft) | Descriptions | |
| Room 1 | Main | Dining Ro | 14.99 | 20.01 | Hardwood Floor, Large Window, Built-in Speakers |
| Room 2 | Main | Kitchen | 22.57 | 20.01 | Hardwood Floor, Pot Lights, B/I Appliances |
| Room 3 | Main | Breakfast | 14.92 | 7.51 | Hardwood Floor, Picture Window, Combined w/Kitchen |
| Room 4 | Main | Family Ro | 19.71 | 18.99 | Hardwood Floor, W/O To Patio, 2 Way Fireplace |
| Room 5 | Main | Library | 19.71 | 16.83 | Hardwood Floor, Large Window, 2 Way Fireplace |
| Room 6 | Main | Den | 13.15 | 14.37 | Hardwood Floor, Window, B/I Shelves |
| Room 7 | Main | Bedroom 5 | 16.6 | 12.04 | Hardwood Floor, Pot Lights, 3 Pc Ensuite |
| Room 8 | Main | Mud Room | 13.94 | 17.88 | Tile Floor, Walk-In Closet(s), W/O To Garage |
| Room 9 | Second | Primary B | 28.01 | 14.96 | Hardwood Floor, Built-in Speakers, W/O To Balcony |
| Room 10 | Second | Den | 16.79 | 11.84 | Hardwood Floor, B/I Shelves, Large Window |
| Room 11 | Second | Bedroom 2 | 14.66 | 14.86 | Hardwood Floor, 6 Pc Ensuite, W/O To Balcony |
| Room 12 | Second | Bedroom 3 | 13.51 | 14.79 | Hardwood Floor, 3 Pc Ensuite, Walk-In Closet(s) |
| Room 13 | Second | Bedroom 4 | 17.48 | 13.09 | Hardwood Floor, 3 Pc Ensuite, W/O To Balcony |
| Room 14 | Second | Laundry | 9.61 | 9.12 | Tile Floor, B/I Shelves, Window |
| Room 15 | Basement | Bedroom | 11.81 | 9.74 | Hardwood Floor, 3 Pc Ensuite, Window |
| Washroom Type | No. of Pieces | Level |
| Washroom Type 1 | 2 | Main |
| Washroom Type 2 | 4 | Main |
| Washroom Type 3 | 5 | Second |
| Washroom Type 4 | 3 | Second |
| Washroom Type 5 | 3 | Basement |
| Washroom Type 6 | 2 | Main |
| Washroom Type 7 | 4 | Main |
| Washroom Type 8 | 5 | Second |
| Washroom Type 9 | 3 | Second |
| Washroom Type 10 | 3 | Basement |
| Total Area: | 0.00 |
| Approximatly Age: | 6-15 |
| Property Type: | Detached |
| Style: | 2-Storey |
| Exterior: | Brick |
| Garage Type: | Attached |
| (Parking/)Drive: | Private |
| Drive Parking Spaces: | 20 |
| Park #1 | |
| Parking Type: | Private |
| Park #2 | |
| Parking Type: | Private |
| Pool: | None |
| Approximatly Age: | 6-15 |
| Approximatly Square Footage: | 5000 + |
| CAC Included: | N |
| Water Included: | N |
| Cabel TV Included: | N |
| Common Elements Included: | N |
| Heat Included: | N |
| Parking Included: | N |
| Condo Tax Included: | N |
| Building Insurance Included: | N |
| Fireplace/Stove: | Y |
| Heat Type: | Forced Air |
| Central Air Conditioning: | Central Air |
| Central Vac: | Y |
| Laundry Level: | Syste |
| Ensuite Laundry: | F |
| Elevator Lift: | False |
| Sewers: | Sewer |
$
%
Years
This calculator is for demonstration purposes only. Always consult a professional
financial advisor before making personal financial decisions.
| Although the information displayed is believed to be accurate, no warranties or representations are made of any kind. |
| EXP REALTY |
|
|

Shawn Syed, AMP
Broker
Dir:
416-786-7848
Bus:
(416) 494-7653
Fax:
1 866 229 3159
| Virtual Tour | Book Showing | Email a Friend |
Jump To:
At a Glance:
| Type: | Freehold - Detached |
| Area: | York |
| Municipality: | Markham |
| Neighbourhood: | Devil's Elbow |
| Style: | 2-Storey |
| Approximate Age: | 6-15 |
| Tax: | $32,084 |
| Beds: | 7 |
| Baths: | 9 |
| Fireplace: | Y |
| Pool: | None |
Locatin Map:
Payment Calculator:

