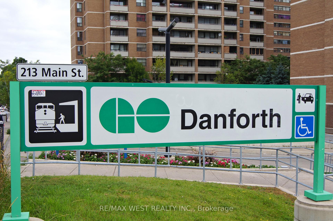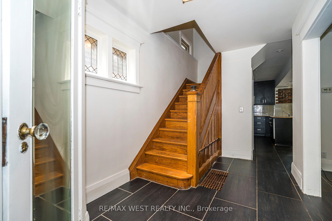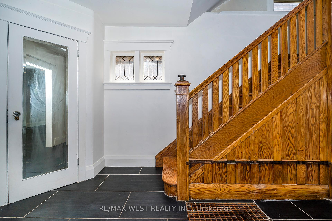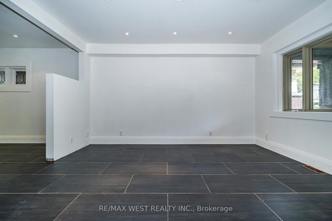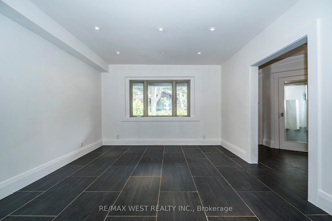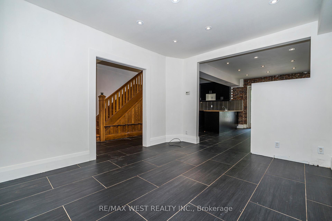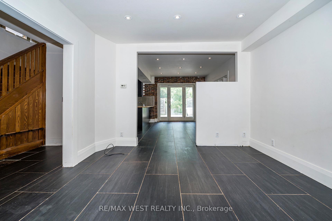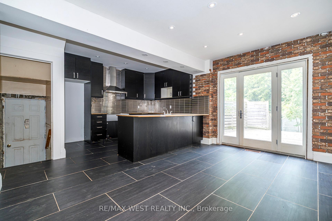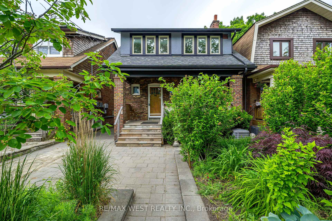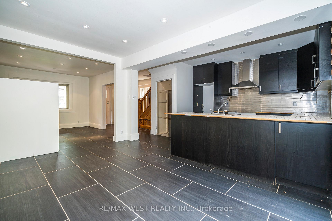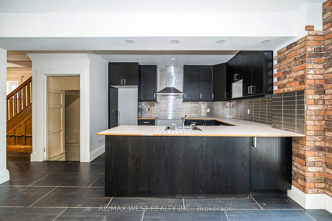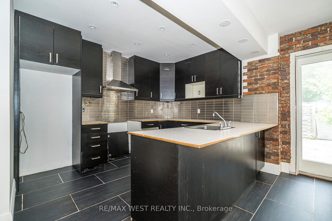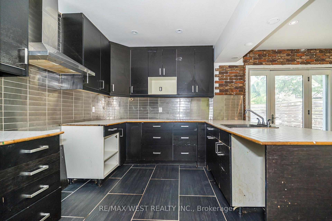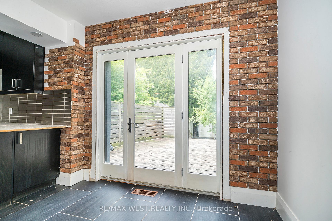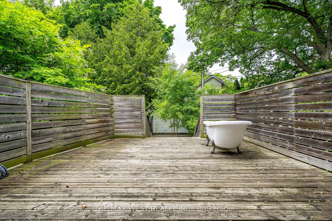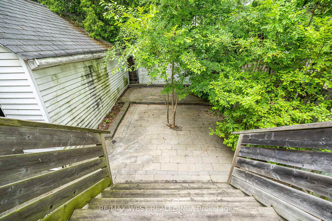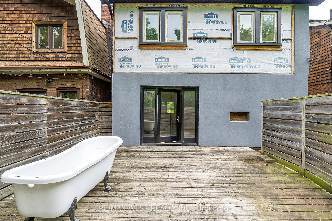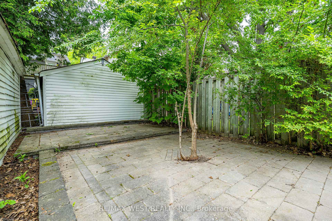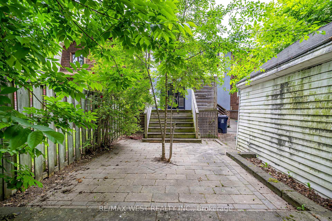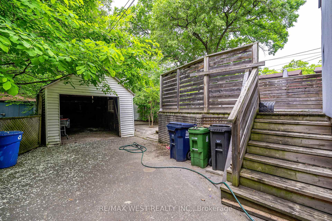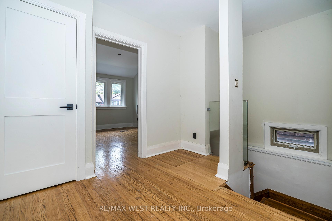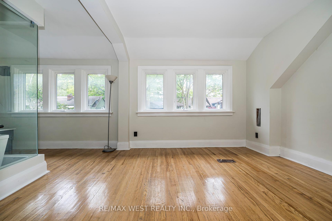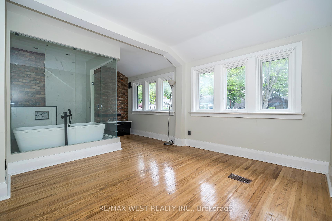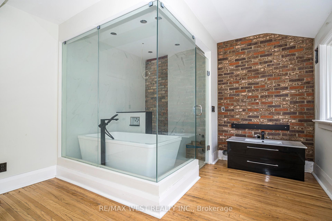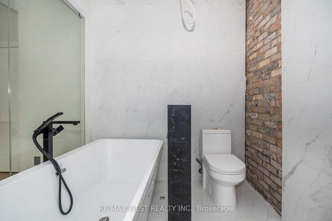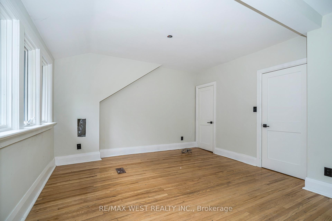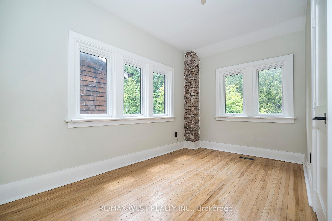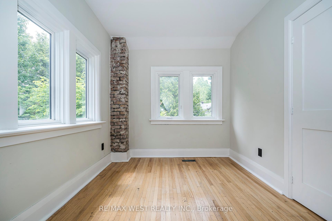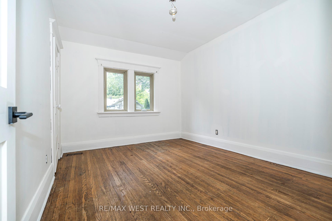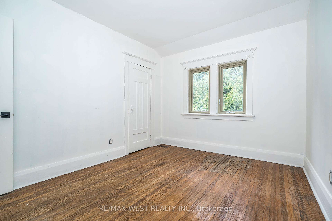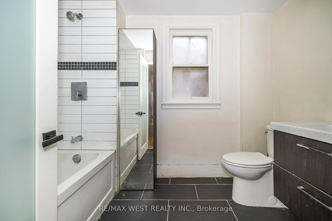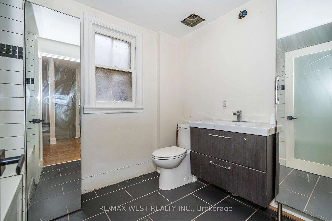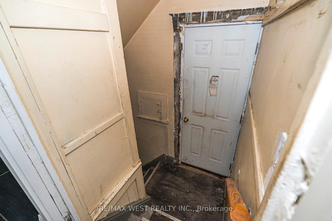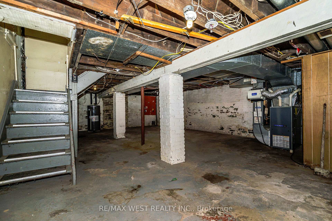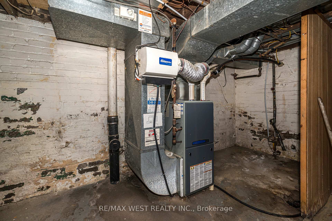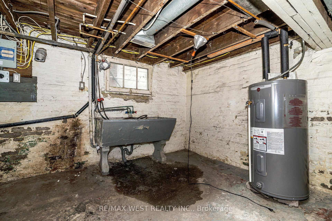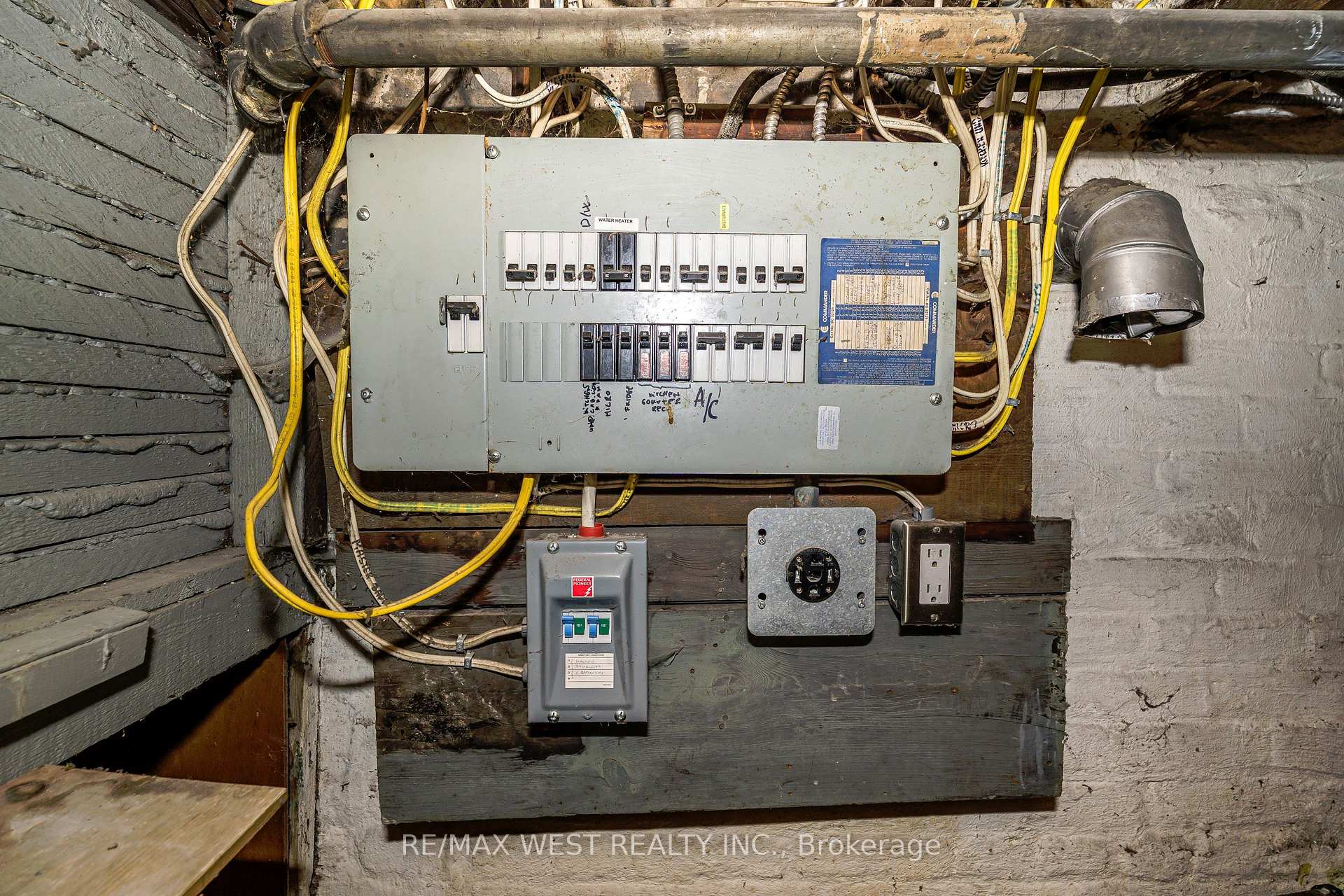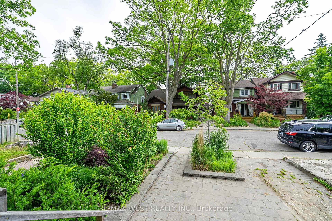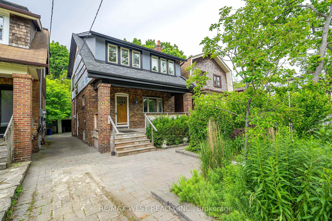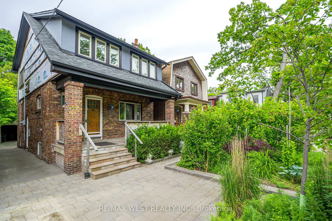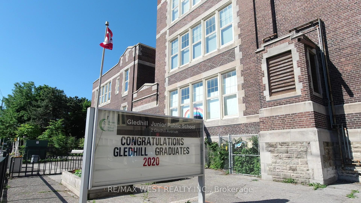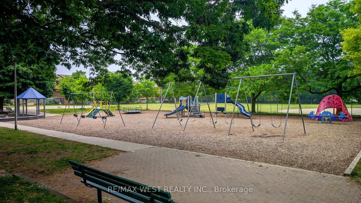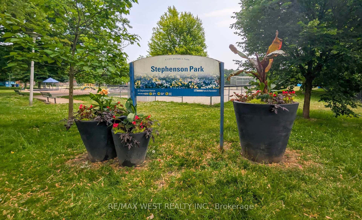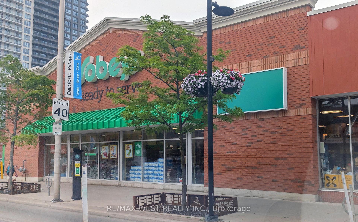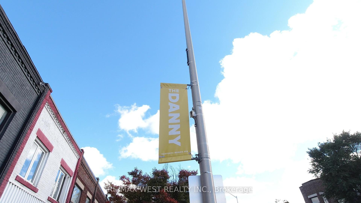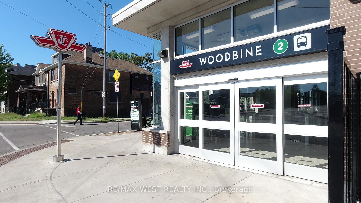$1,089,000
Available - For Sale
Listing ID: E12232222
38 Beck Aven , Toronto, M4C 4L5, Toronto
| Great opportunity to acquire a detached property in a fantastic family neighborhood on a quiet tree lined street, beautiful mature oak trees through out the neighborhood. Located within the Woodbine & Danforth area and a short walk to Subway Station, Go Station, parks, and all amenities the Danforth has to offer. Main floor features an open concept layout with a walk out to a large deck and yard. Separate side entrance to the basement. Spacious and inviting front veranda. Generous sized primary bedroom with 3pc en-suite. With some renos and finishes, can transform this to a beautiful home for many years to come. Sold under power of sale. Seller/Agents make no warranties or representations of any kind. Sold in "as is" where is condition. |
| Price | $1,089,000 |
| Taxes: | $5600.00 |
| Occupancy: | Vacant |
| Address: | 38 Beck Aven , Toronto, M4C 4L5, Toronto |
| Directions/Cross Streets: | Danforth and Patricia |
| Rooms: | 6 |
| Bedrooms: | 3 |
| Bedrooms +: | 0 |
| Family Room: | F |
| Basement: | Separate Ent, Unfinished |
| Level/Floor | Room | Length(ft) | Width(ft) | Descriptions | |
| Room 1 | Main | Living Ro | 13.32 | 10.82 | Pot Lights |
| Room 2 | Main | Dining Ro | 15.32 | 9.41 | Leaded Glass, W/O To Deck |
| Room 3 | Main | Kitchen | 11.68 | 9.32 | Ceramic Floor, Open Concept |
| Room 4 | Second | Primary B | 12.23 | 12.07 | Hardwood Floor, 3 Pc Ensuite |
| Room 5 | Second | Bedroom 2 | 11.84 | 9.58 | Hardwood Floor, Closet |
| Room 6 | Second | Bedroom 3 | 11.84 | 9.51 | Hardwood Floor, Closet |
| Washroom Type | No. of Pieces | Level |
| Washroom Type 1 | 3 | Second |
| Washroom Type 2 | 4 | Second |
| Washroom Type 3 | 0 | |
| Washroom Type 4 | 0 | |
| Washroom Type 5 | 0 | |
| Washroom Type 6 | 3 | Second |
| Washroom Type 7 | 4 | Second |
| Washroom Type 8 | 0 | |
| Washroom Type 9 | 0 | |
| Washroom Type 10 | 0 |
| Total Area: | 0.00 |
| Property Type: | Detached |
| Style: | 2-Storey |
| Exterior: | Brick |
| Garage Type: | Detached |
| (Parking/)Drive: | Mutual |
| Drive Parking Spaces: | 0 |
| Park #1 | |
| Parking Type: | Mutual |
| Park #2 | |
| Parking Type: | Mutual |
| Pool: | None |
| Approximatly Square Footage: | 1100-1500 |
| CAC Included: | N |
| Water Included: | N |
| Cabel TV Included: | N |
| Common Elements Included: | N |
| Heat Included: | N |
| Parking Included: | N |
| Condo Tax Included: | N |
| Building Insurance Included: | N |
| Fireplace/Stove: | N |
| Heat Type: | Forced Air |
| Central Air Conditioning: | None |
| Central Vac: | N |
| Laundry Level: | Syste |
| Ensuite Laundry: | F |
| Sewers: | Sewer |
$
%
Years
This calculator is for demonstration purposes only. Always consult a professional
financial advisor before making personal financial decisions.
| Although the information displayed is believed to be accurate, no warranties or representations are made of any kind. |
| RE/MAX WEST REALTY INC. |
|
|

Shawn Syed, AMP
Broker
Dir:
416-786-7848
Bus:
(416) 494-7653
Fax:
1 866 229 3159
| Virtual Tour | Book Showing | Email a Friend |
Jump To:
At a Glance:
| Type: | Freehold - Detached |
| Area: | Toronto |
| Municipality: | Toronto E02 |
| Neighbourhood: | East End-Danforth |
| Style: | 2-Storey |
| Tax: | $5,600 |
| Beds: | 3 |
| Baths: | 2 |
| Fireplace: | N |
| Pool: | None |
Locatin Map:
Payment Calculator:

