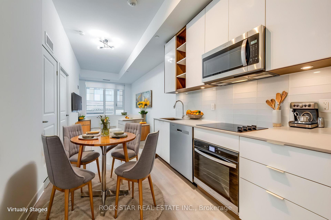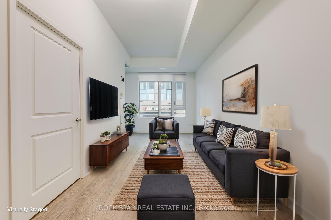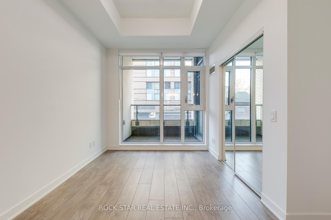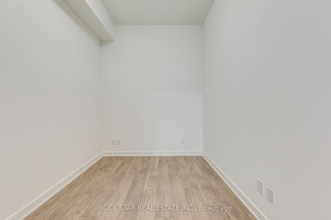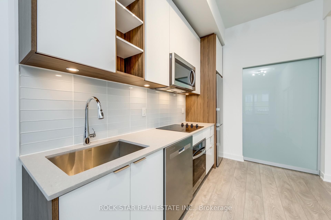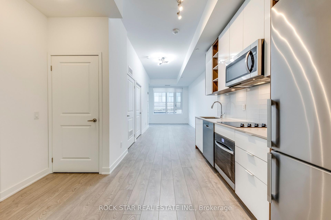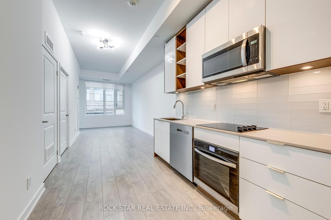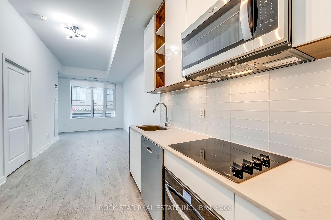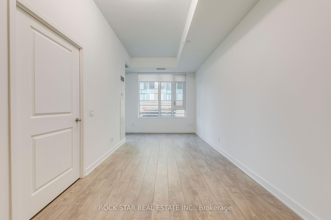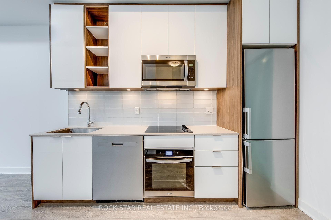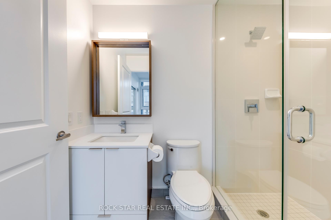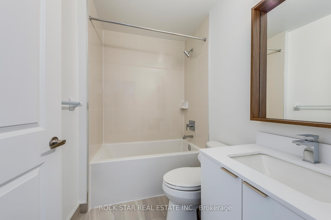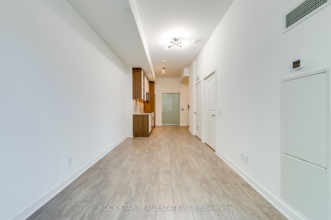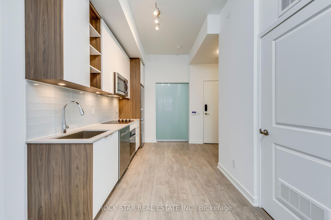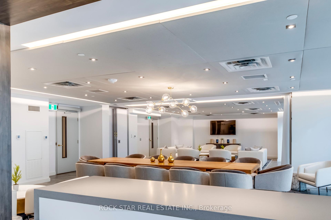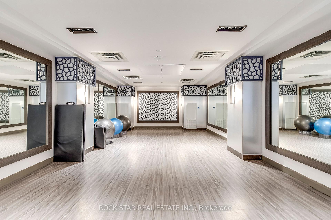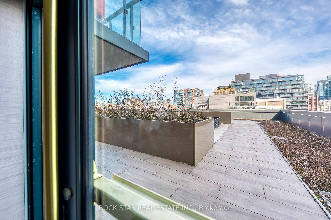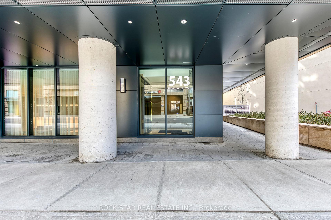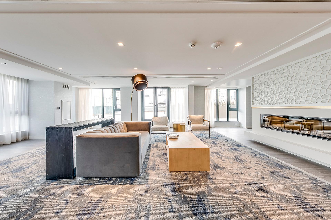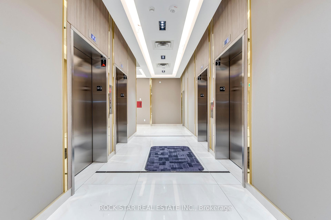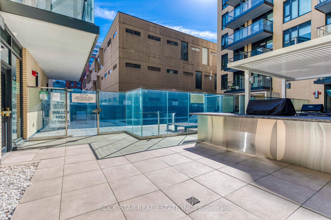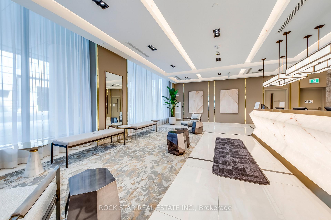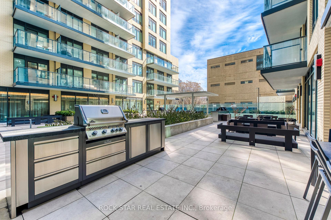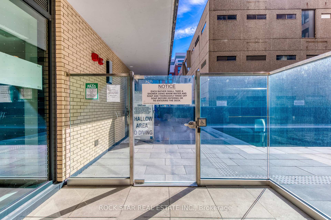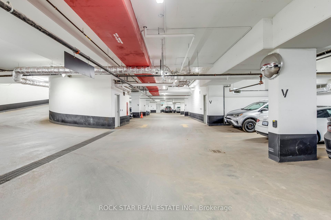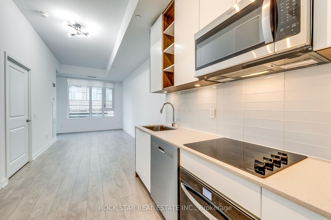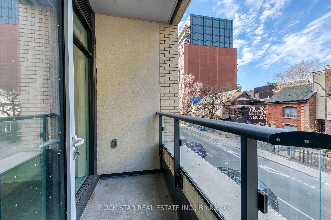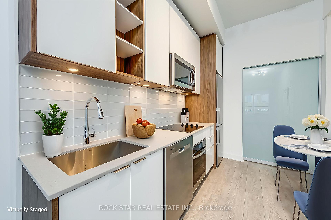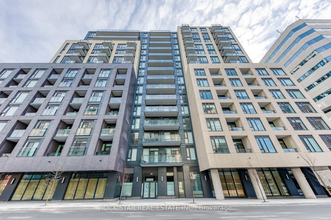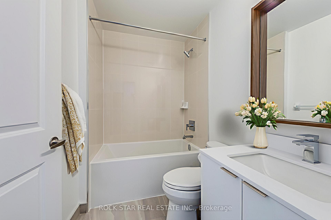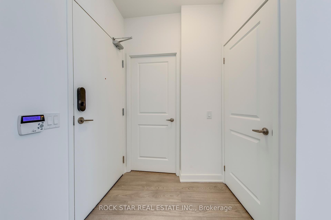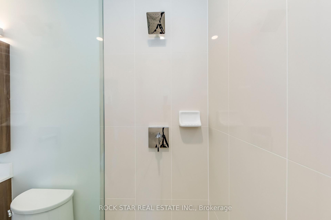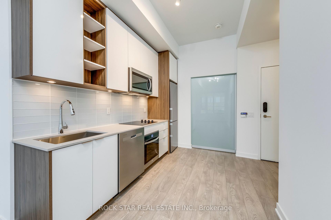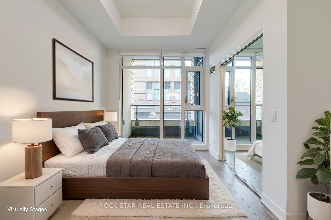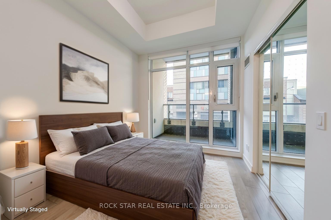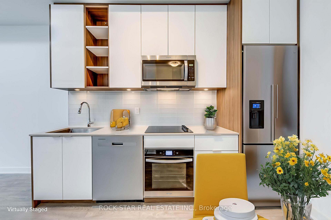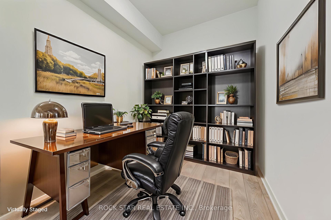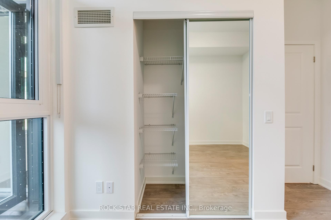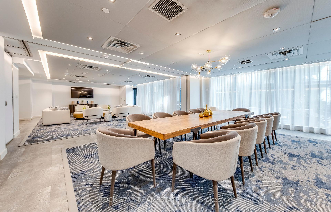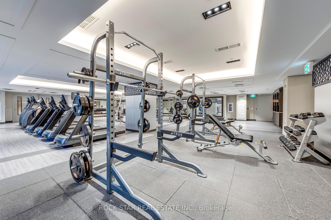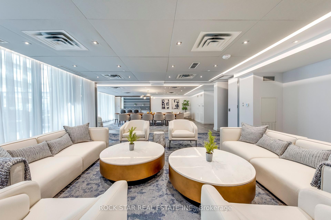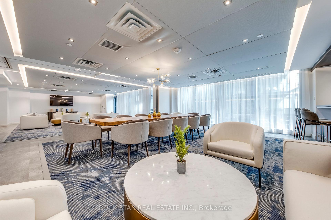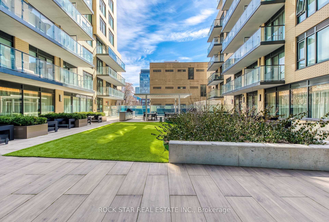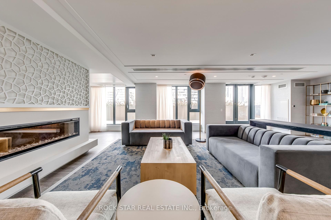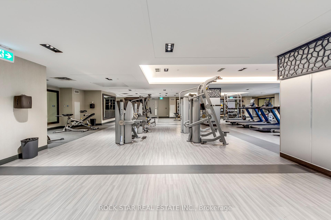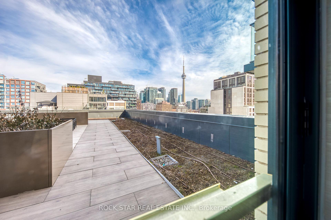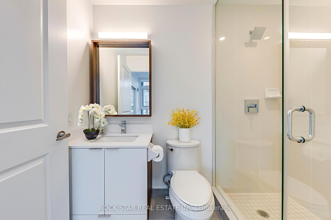$599,888
Available - For Sale
Listing ID: C12117954
543 Richmond Stre West , Toronto, M5V 0W9, Toronto
| B R A N D New, Never Lived In, Spacious Luxury Suite Features 2 Bathrooms and a Den Large Enough For a Bedroom. Rare 10 ft Ceilings in a Downtown Condo. Modern Kitchen With Stone Counter. Beautiful Glass Shower in Ensuite. Vinyl Engineered Floors, Large Windows, Built in Appliances, the List Goes On! From the 8th Floor Terrace You'll Enjoy Unobstructed Southwest Views of the CN Tower. Just Across the Street from Loblaws Groceries and Winners, Minutes from the Vibrant Entertainment District, Restaurants, Boutique Shops, Dog parks, Queen St, TTC, This Prime Setting Offers an Ideal Mix of Convenience and Fun. Enjoy Top-notch Amenities: 24-hour Concierge, a State-of-the-Art Fitness Center with Modern Equipment, a Stunning Lounge and Party Room, a Games room, an Outdoor BBQ Terrace and Serene Pool, as well as a Rooftop Terrace Showcasing the City Skyline. Flexible Close! |
| Price | $599,888 |
| Taxes: | $0.00 |
| Occupancy: | Vacant |
| Address: | 543 Richmond Stre West , Toronto, M5V 0W9, Toronto |
| Postal Code: | M5V 0W9 |
| Province/State: | Toronto |
| Directions/Cross Streets: | Richmond/Portland |
| Level/Floor | Room | Length(ft) | Width(ft) | Descriptions | |
| Room 1 | Main | Living Ro | 17.78 | 8.86 | Large Window, Open Concept, W/O To Balcony |
| Room 2 | Main | Dining Ro | 17.78 | 8.86 | Laminate, Combined w/Living, W/O To Balcony |
| Room 3 | Main | Kitchen | 8.23 | 8 | B/I Appliances, Stainless Steel Sink, Stone Counters |
| Room 4 | Main | Den | 6.66 | 8 | Sliding Doors, Laminate |
| Room 5 | Main | Primary B | 8.99 | 11.15 | Large Window, Laminate, Closet |
| Washroom Type | No. of Pieces | Level |
| Washroom Type 1 | 3 | Main |
| Washroom Type 2 | 4 | Main |
| Washroom Type 3 | 0 | |
| Washroom Type 4 | 0 | |
| Washroom Type 5 | 0 | |
| Washroom Type 6 | 3 | Main |
| Washroom Type 7 | 4 | Main |
| Washroom Type 8 | 0 | |
| Washroom Type 9 | 0 | |
| Washroom Type 10 | 0 |
| Total Area: | 0.00 |
| Approximatly Age: | 0-5 |
| Sprinklers: | Alar |
| Washrooms: | 2 |
| Heat Type: | Fan Coil |
| Central Air Conditioning: | Central Air |
| Elevator Lift: | True |
$
%
Years
This calculator is for demonstration purposes only. Always consult a professional
financial advisor before making personal financial decisions.
| Although the information displayed is believed to be accurate, no warranties or representations are made of any kind. |
| ROCK STAR REAL ESTATE INC. |
|
|

Shawn Syed, AMP
Broker
Dir:
416-786-7848
Bus:
(416) 494-7653
Fax:
1 866 229 3159
| Book Showing | Email a Friend |
Jump To:
At a Glance:
| Type: | Com - Condo Apartment |
| Area: | Toronto |
| Municipality: | Toronto C01 |
| Neighbourhood: | Waterfront Communities C1 |
| Style: | Apartment |
| Approximate Age: | 0-5 |
| Maintenance Fee: | $496.47 |
| Beds: | 1+1 |
| Baths: | 2 |
| Fireplace: | N |
Locatin Map:
Payment Calculator:

