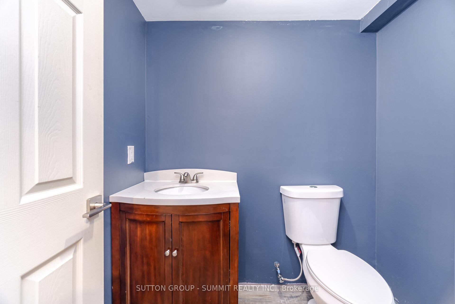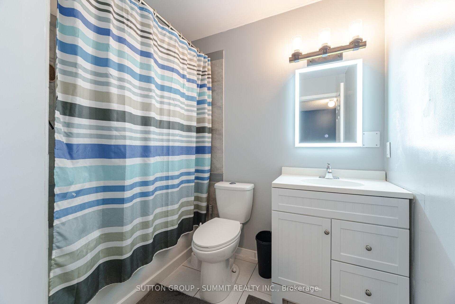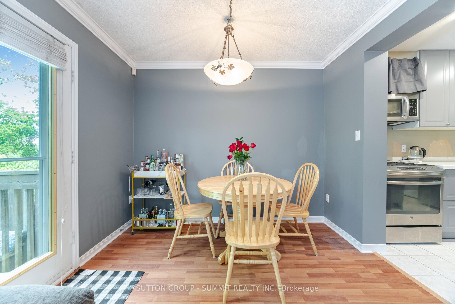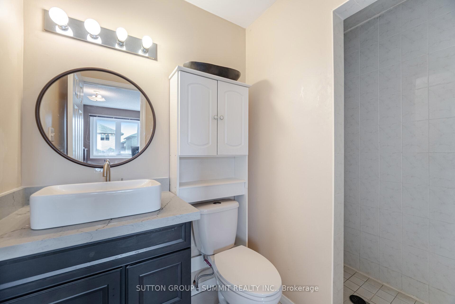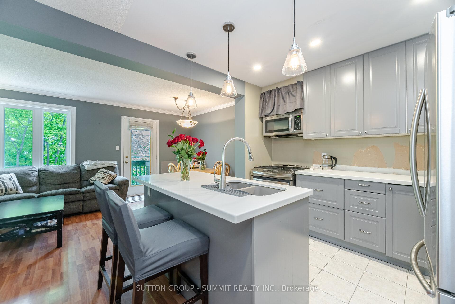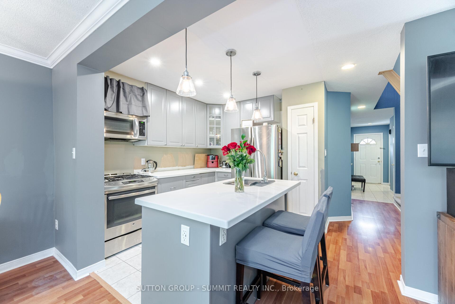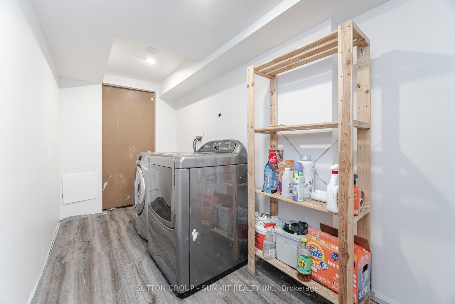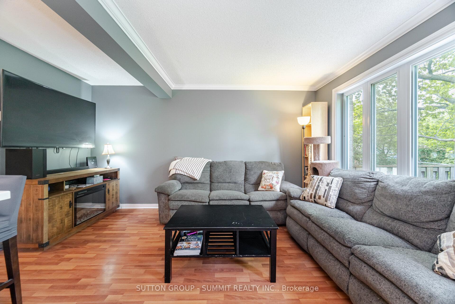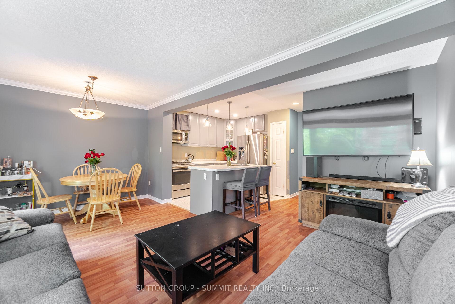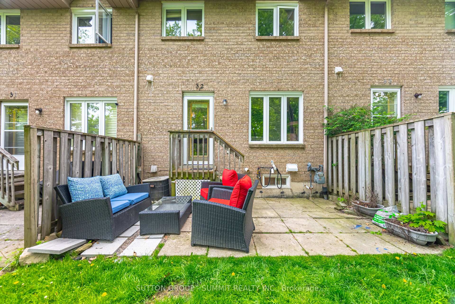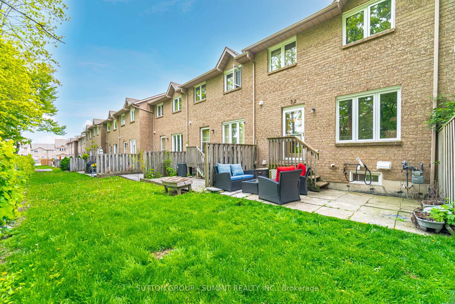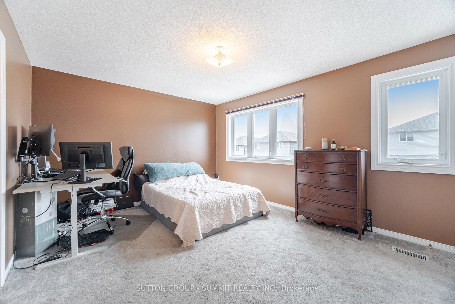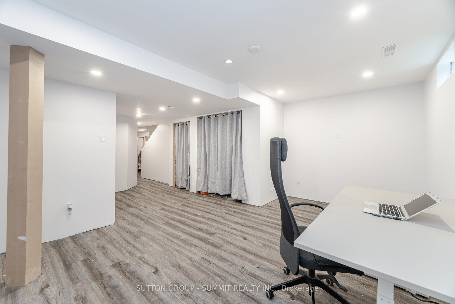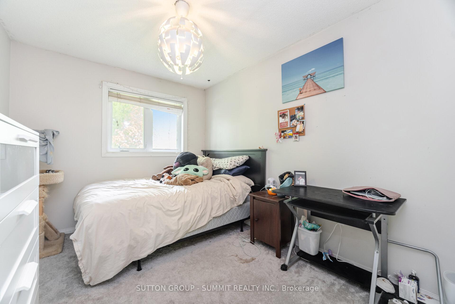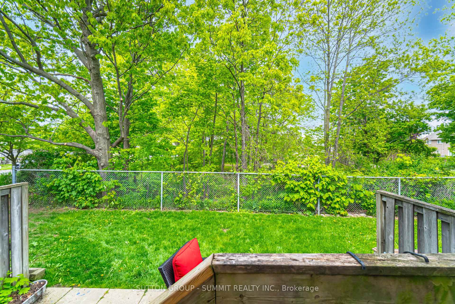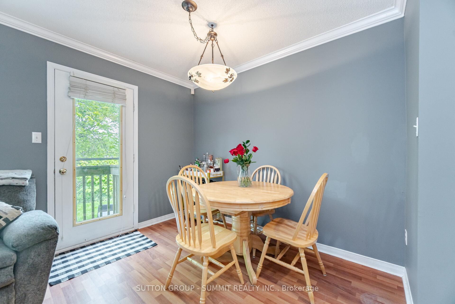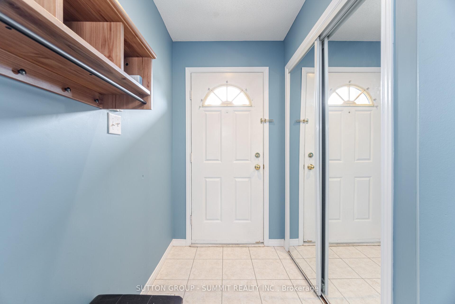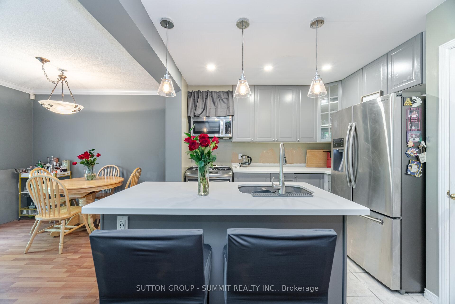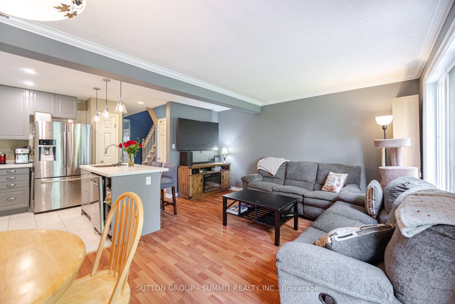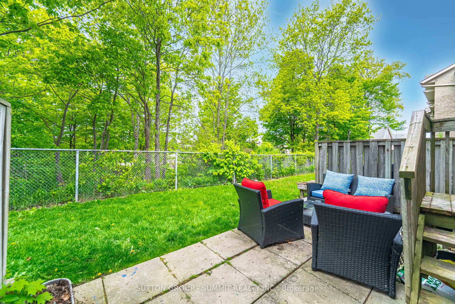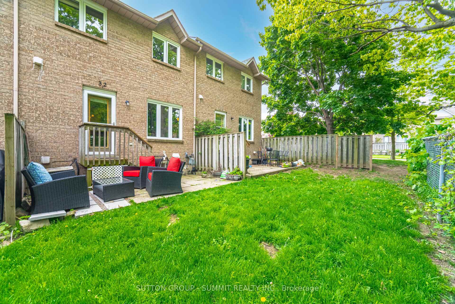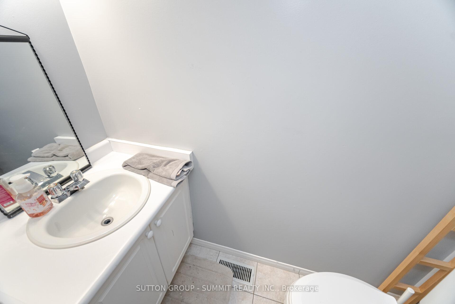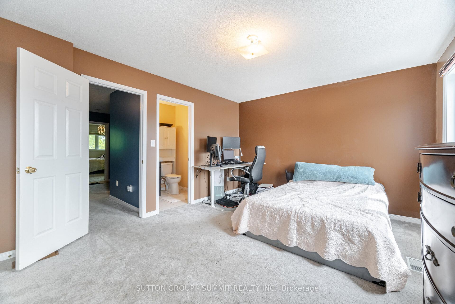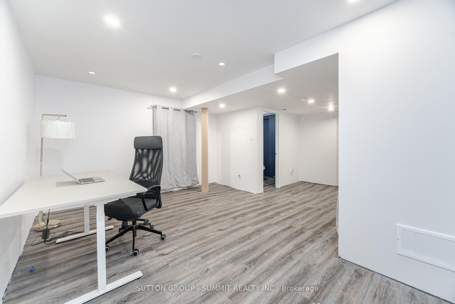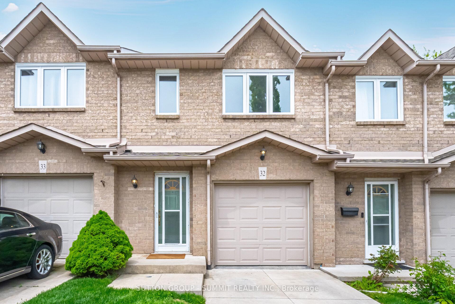$585,000
Available - For Sale
Listing ID: X12198506
1809 Upper Wentworth Stre , Hamilton, L9B 2R9, Hamilton
| Welcome to Your First Step into Home ownership! Located in the Family-Friendly community on the Hamilton Mountain, this 3-Bedroom, 4 Washroom Townhome is the perfect entry point into the market. With a functional layout, bright main floor living space, and walkout to a private backyard, this home checks all the boxes for comfortable day-to-day living/ Upstairs, youll find three well-proportioned bedrooms, including a spacious primary with ensuite access and plenty of closet space. The finished basement adds flexibility ideal for a home office, rec room, or bonus living area. Enjoy the convenience of an attached garage with inside entry and nearby visitor parking. Set in a central location close to schools, shopping, parks, transit, and highway access this is a great opportunity to own in a growing neighbourhood with everything you need just minutes away. |
| Price | $585,000 |
| Taxes: | $3800.00 |
| Occupancy: | Owner |
| Address: | 1809 Upper Wentworth Stre , Hamilton, L9B 2R9, Hamilton |
| Postal Code: | L9B 2R9 |
| Province/State: | Hamilton |
| Directions/Cross Streets: | UPPER WENTWORT ST & RYMAL RD E |
| Level/Floor | Room | Length(ft) | Width(ft) | Descriptions | |
| Room 1 | Main | Living Ro | 14.86 | 8.82 | Laminate, Window, Overlooks Dining |
| Room 2 | Main | Dining Ro | 9.68 | 6.76 | Laminate, Overlooks Backyard |
| Room 3 | Main | Kitchen | 9.91 | 6.76 | Tile Floor, Stainless Steel Appl, Pantry |
| Room 4 | Second | Primary B | 15.06 | 11.32 | 3 Pc Ensuite, Large Closet |
| Room 5 | Second | Bedroom 2 | 12.79 | 8.04 | Closet, Window |
| Room 6 | Second | Bedroom 3 | 12.86 | 8.95 | Closet, Window |
| Room 7 | Basement | Recreatio | 19.58 | 16.27 | Laminate, Irregular Room, Window |
| Washroom Type | No. of Pieces | Level |
| Washroom Type 1 | 4 | Second |
| Washroom Type 2 | 3 | Second |
| Washroom Type 3 | 2 | Ground |
| Washroom Type 4 | 2 | Basement |
| Washroom Type 5 | 0 |
| Total Area: | 0.00 |
| Approximatly Age: | 16-30 |
| Washrooms: | 4 |
| Heat Type: | Forced Air |
| Central Air Conditioning: | Central Air |
$
%
Years
This calculator is for demonstration purposes only. Always consult a professional
financial advisor before making personal financial decisions.
| Although the information displayed is believed to be accurate, no warranties or representations are made of any kind. |
| SUTTON GROUP - SUMMIT REALTY INC. |
|
|

Shawn Syed, AMP
Broker
Dir:
416-786-7848
Bus:
(416) 494-7653
Fax:
1 866 229 3159
| Virtual Tour | Book Showing | Email a Friend |
Jump To:
At a Glance:
| Type: | Com - Condo Townhouse |
| Area: | Hamilton |
| Municipality: | Hamilton |
| Neighbourhood: | Chappel |
| Style: | 2-Storey |
| Approximate Age: | 16-30 |
| Tax: | $3,800 |
| Maintenance Fee: | $378 |
| Beds: | 3 |
| Baths: | 4 |
| Fireplace: | N |
Locatin Map:
Payment Calculator:

