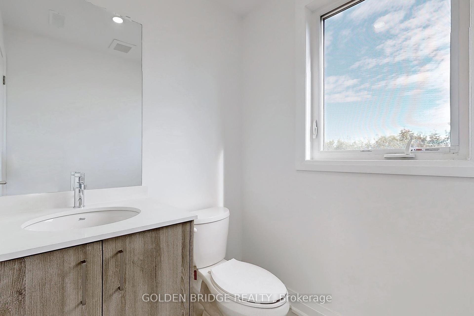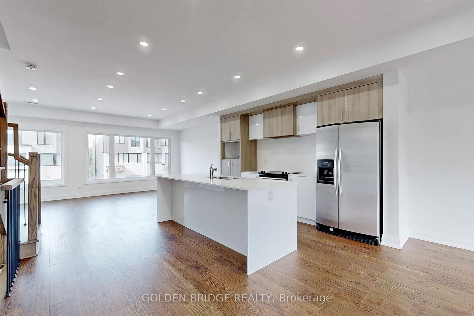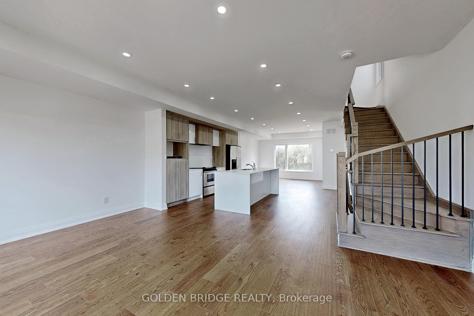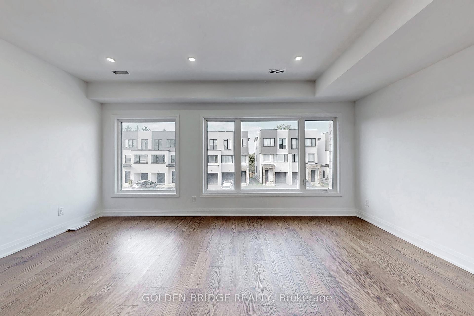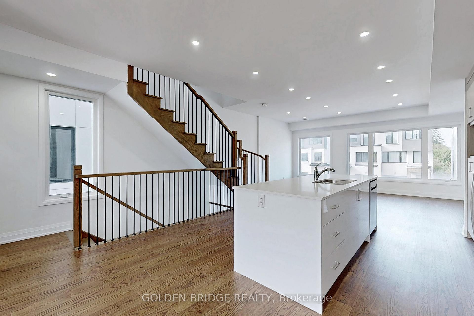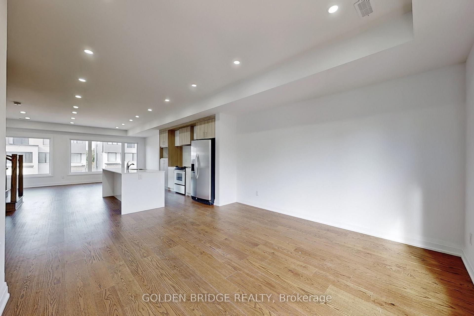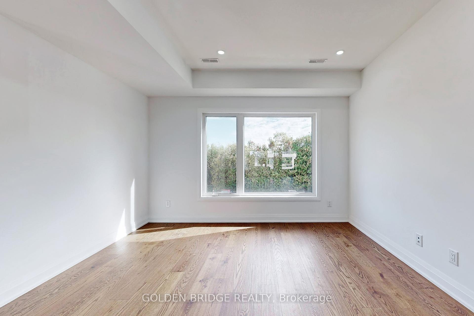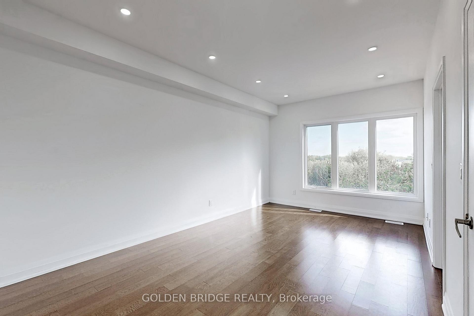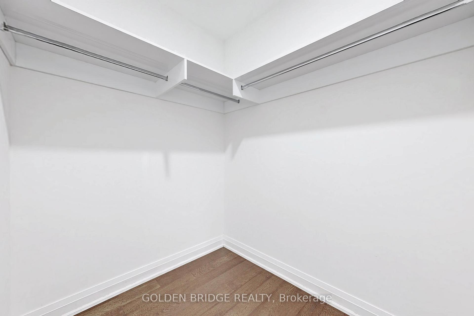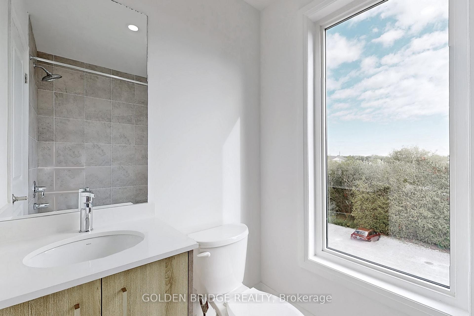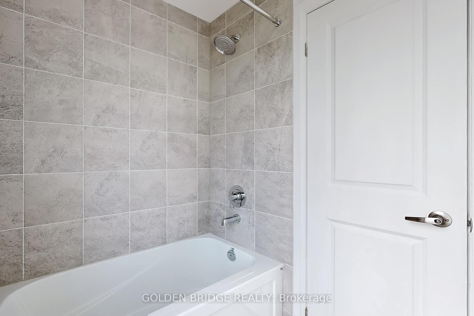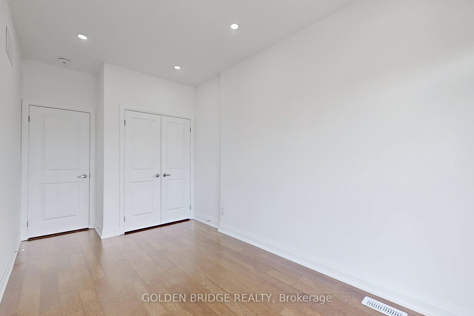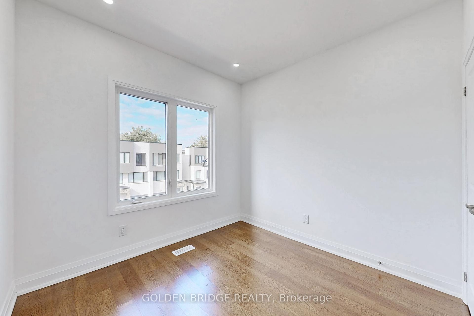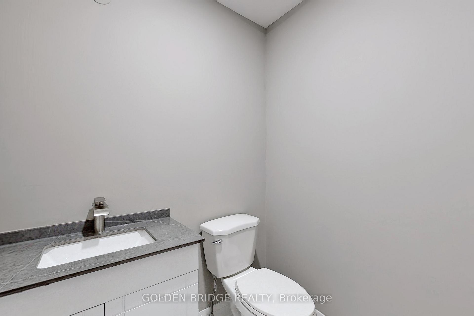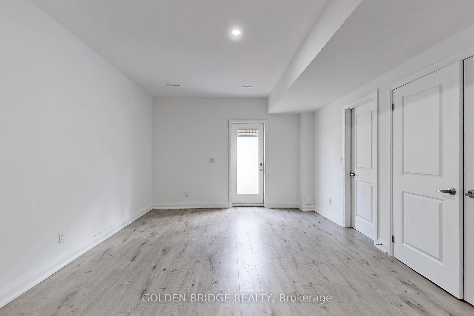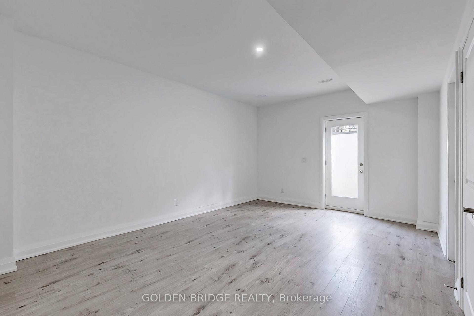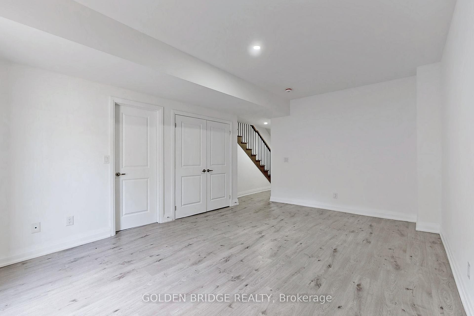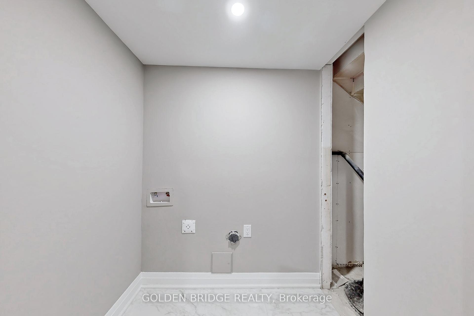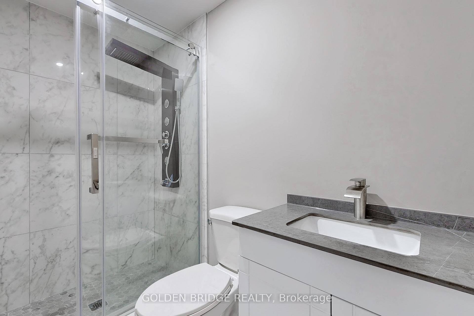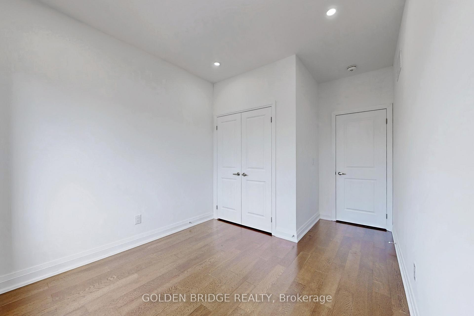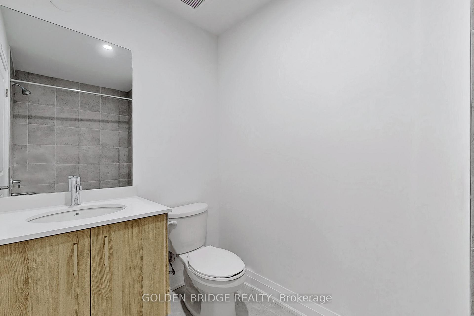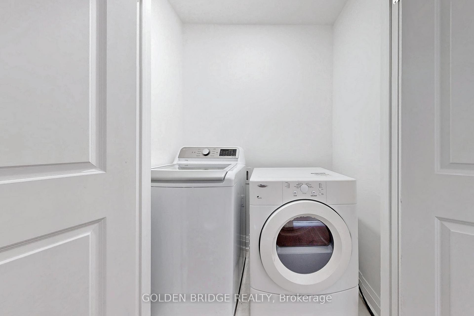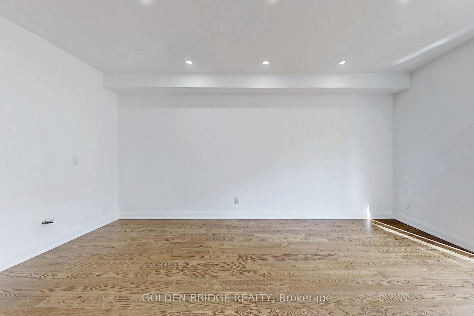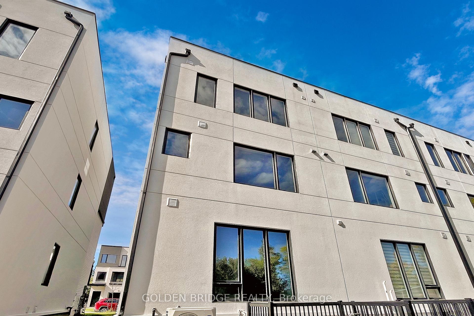$1,298,000
Available - For Sale
Listing ID: N12233435
21 Persica Stre , Richmond Hill, L4E 2T3, York
| Located at high demand area brand new freehold 4+1 bedroom END unit townhome like a semi detached. Modern design with open concept, LED pot light throughout, hardwood floor at 2nd and 3rd floor. Main floor room can be 4th bedroom as 2nd master /parent ensuite. Separate entrance provides more privacy while finished walk up basement as a potential rental income. Close to Bond Lake, Banks, Restaurants, shops, and so on. **EXTRAS** Rough in basement for extra Landry room. |
| Price | $1,298,000 |
| Taxes: | $5081.81 |
| Occupancy: | Owner |
| Address: | 21 Persica Stre , Richmond Hill, L4E 2T3, York |
| Directions/Cross Streets: | Yonge St/Maple Grove Ave |
| Rooms: | 6 |
| Rooms +: | 1 |
| Bedrooms: | 4 |
| Bedrooms +: | 1 |
| Family Room: | T |
| Basement: | Separate Ent |
| Level/Floor | Room | Length(ft) | Width(ft) | Descriptions | |
| Room 1 | Second | Family Ro | 18.04 | 15.09 | Hardwood Floor, Combined w/Kitchen, Overlooks Garden |
| Room 2 | Second | Dining Ro | 15.06 | 14.07 | Hardwood Floor, Combined w/Kitchen, Large Window |
| Room 3 | Second | Kitchen | 14.01 | 10.99 | Hardwood Floor, Combined w/Dining, Stainless Steel Appl |
| Room 4 | Third | Primary B | 16.01 | 10.99 | Hardwood Floor, Walk-In Closet(s), Window |
| Room 5 | Third | Bedroom 2 | 9.51 | 13.12 | Hardwood Floor, Closet, Window |
| Room 6 | Third | Bedroom 3 | 9.51 | 13.12 | Hardwood Floor, Closet, Window |
| Room 7 | Ground | Bedroom | 15.09 | 18.04 | Large Window |
| Room 8 | Basement | Recreatio | 15.09 | 18.04 | Walk-Up, 4 Pc Ensuite, Laminate |
| Washroom Type | No. of Pieces | Level |
| Washroom Type 1 | 3 | Third |
| Washroom Type 2 | 2 | Second |
| Washroom Type 3 | 2 | Ground |
| Washroom Type 4 | 3 | Basement |
| Washroom Type 5 | 0 | |
| Washroom Type 6 | 3 | Third |
| Washroom Type 7 | 2 | Second |
| Washroom Type 8 | 2 | Ground |
| Washroom Type 9 | 3 | Basement |
| Washroom Type 10 | 0 |
| Total Area: | 0.00 |
| Property Type: | Att/Row/Townhouse |
| Style: | 3-Storey |
| Exterior: | Other |
| Garage Type: | Attached |
| (Parking/)Drive: | Private |
| Drive Parking Spaces: | 1 |
| Park #1 | |
| Parking Type: | Private |
| Park #2 | |
| Parking Type: | Private |
| Pool: | None |
| Approximatly Square Footage: | 2000-2500 |
| CAC Included: | N |
| Water Included: | N |
| Cabel TV Included: | N |
| Common Elements Included: | N |
| Heat Included: | N |
| Parking Included: | N |
| Condo Tax Included: | N |
| Building Insurance Included: | N |
| Fireplace/Stove: | N |
| Heat Type: | Forced Air |
| Central Air Conditioning: | Central Air |
| Central Vac: | N |
| Laundry Level: | Syste |
| Ensuite Laundry: | F |
| Sewers: | Sewer |
$
%
Years
This calculator is for demonstration purposes only. Always consult a professional
financial advisor before making personal financial decisions.
| Although the information displayed is believed to be accurate, no warranties or representations are made of any kind. |
| GOLDEN BRIDGE REALTY |
|
|

Shawn Syed, AMP
Broker
Dir:
416-786-7848
Bus:
(416) 494-7653
Fax:
1 866 229 3159
| Book Showing | Email a Friend |
Jump To:
At a Glance:
| Type: | Freehold - Att/Row/Townhouse |
| Area: | York |
| Municipality: | Richmond Hill |
| Neighbourhood: | Oak Ridges |
| Style: | 3-Storey |
| Tax: | $5,081.81 |
| Beds: | 4+1 |
| Baths: | 5 |
| Fireplace: | N |
| Pool: | None |
Locatin Map:
Payment Calculator:


