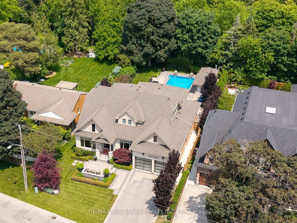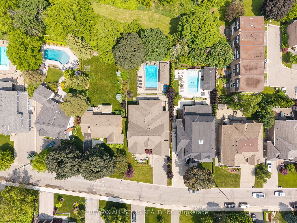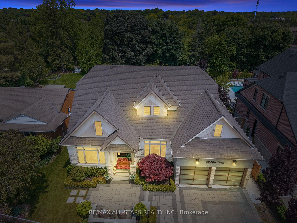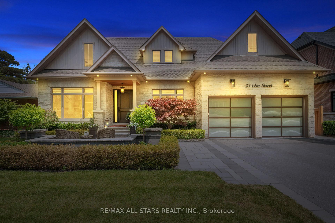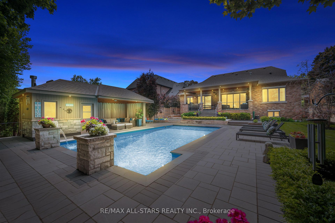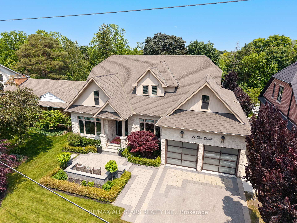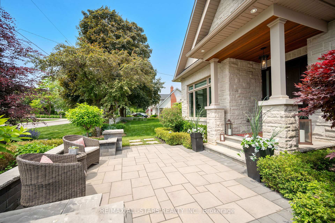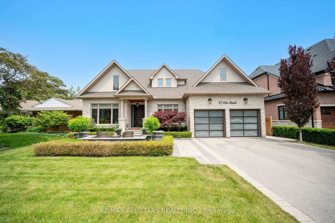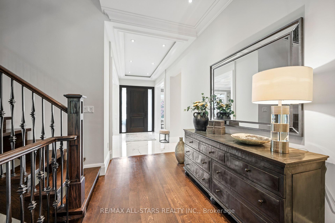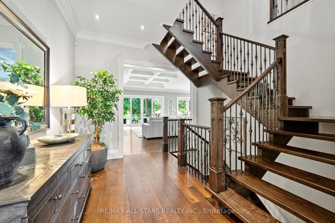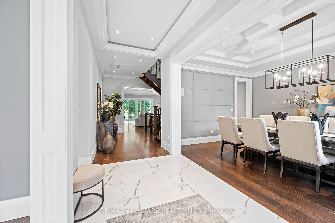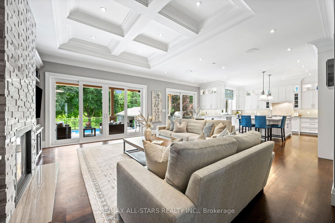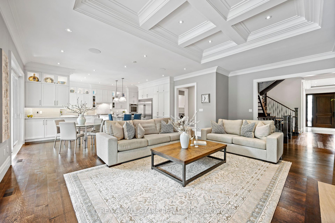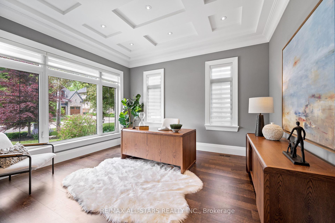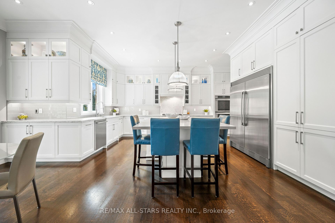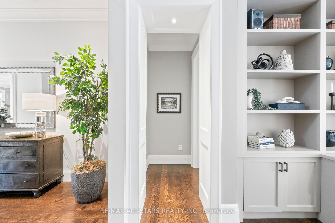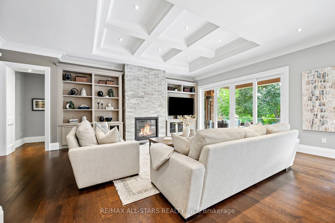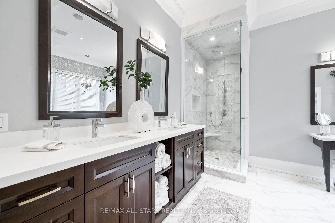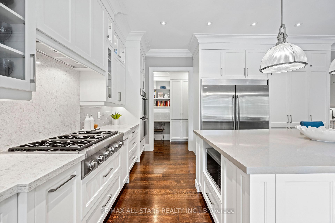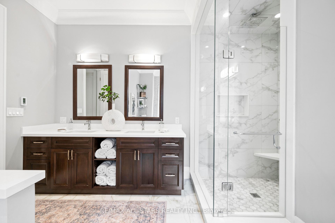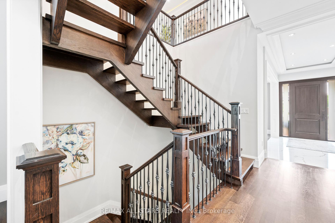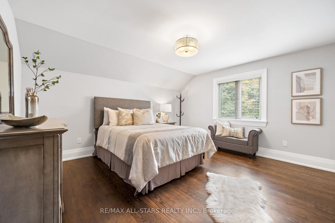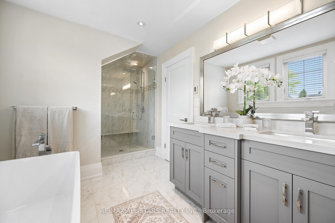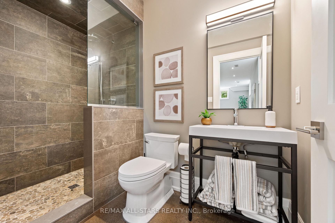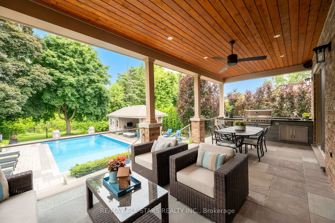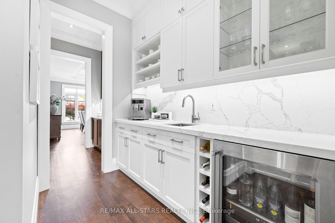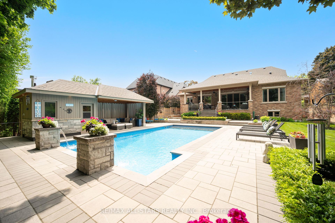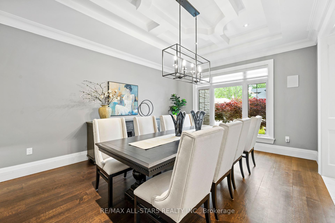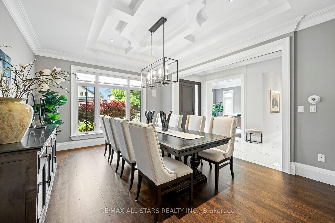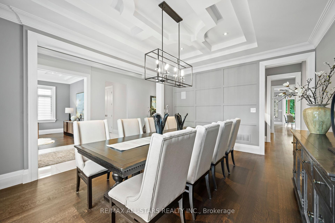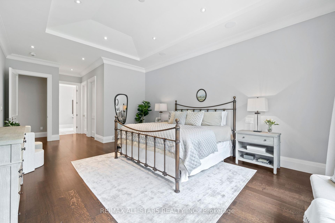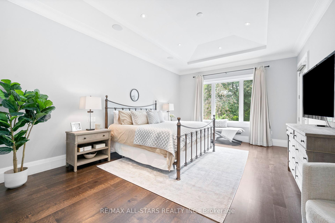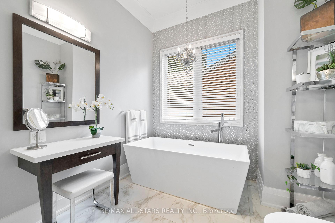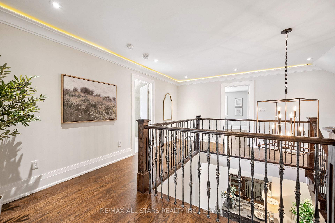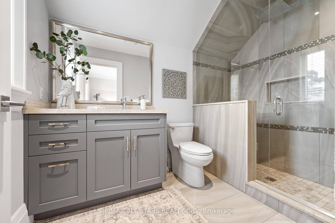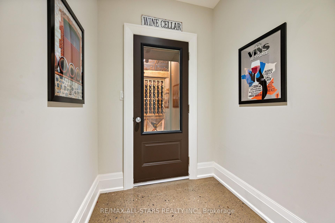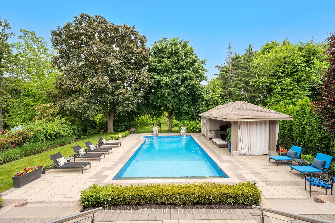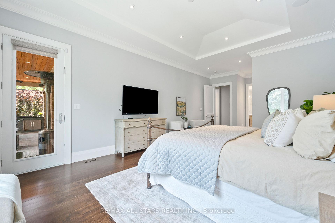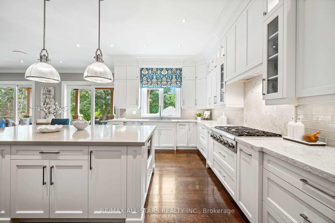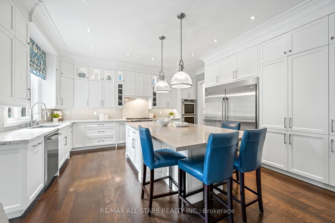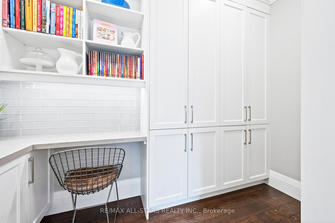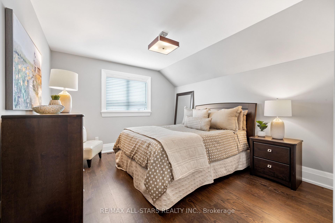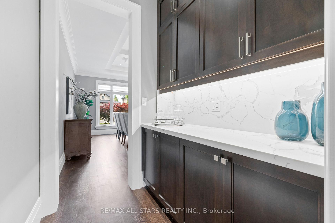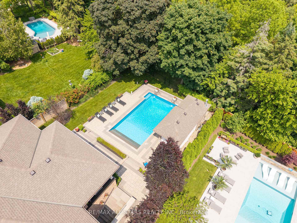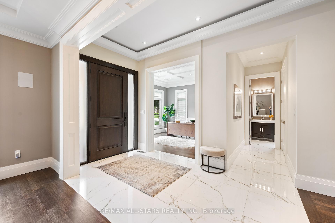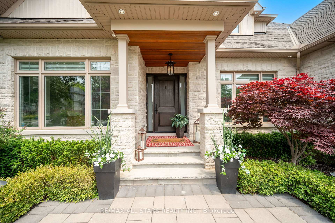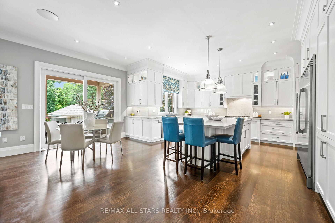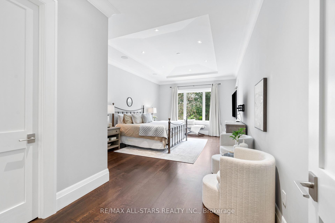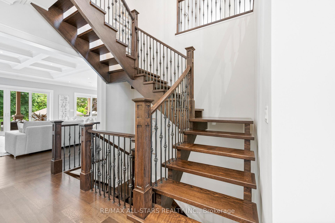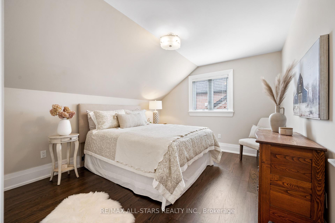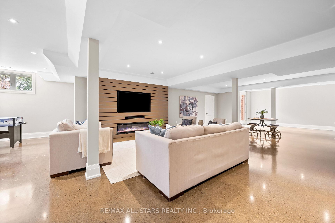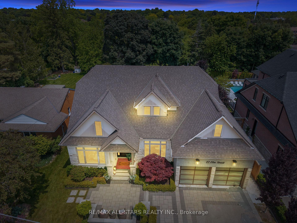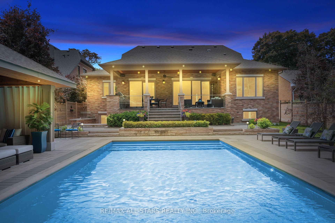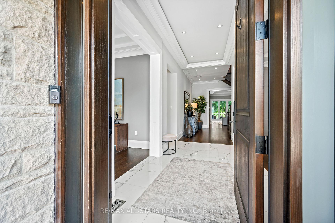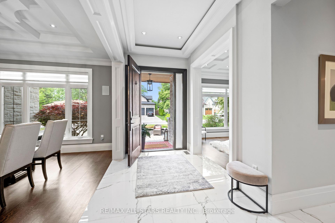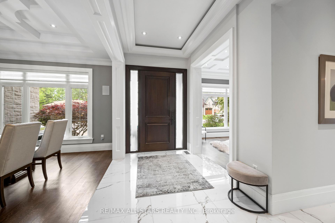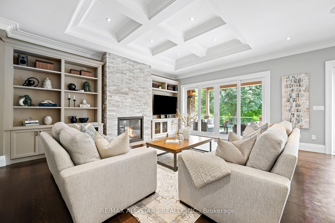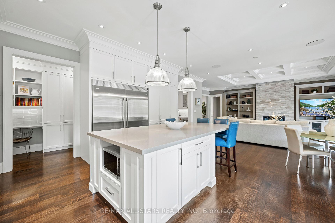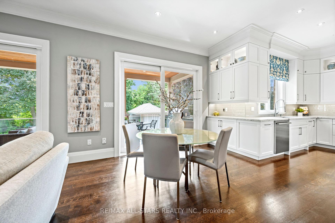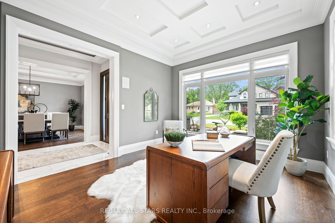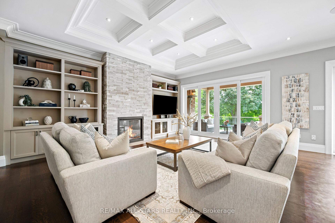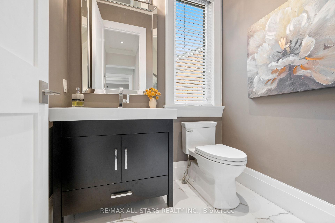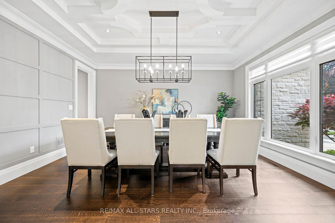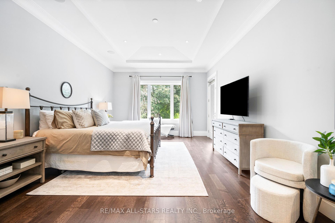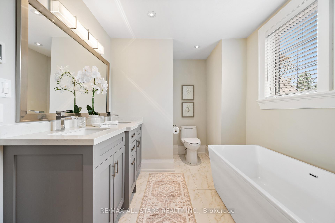$3,988,800
Available - For Sale
Listing ID: N12226974
27 Elm Stre , Markham, L3P 2V3, York
| Presenting a rare opportunity to own an inviting, custom-built executive bungaloft backing onto a serene ravine, on one of Markham's most picturesque streets, in highly sought-after Old Markham Village. Situated on dream, resort-style, premium and oversized (66 ft x 167ft) lot, 27 Elm Street is just steps from the shoppes and restaurants of historic Main Street Markham, many lush trails, the Markham Go, highways 407/404, steps to excellent schools, multiple parks and all conveniences. Meticulously maintained by its original owners and full of timeless charm, this ideally laid out 4 bedroom, 6 bathroom beauty is equipped with a three-car (two-door tandem) garage and all the modern luxuries for everyday living and year-round entertaining. Featuring a grand, open concept floor plan and a main level principal suite, this custom family home with luxury finishes comes complete with a sunny, oversized, gourmet eat-in kitchen overlooking the bright, spacious living space with multiple walk-outs; a grand dining room with a servery; a main level den overlooking the front courtyard; 3 additional upper level bedrooms and two full bathrooms; a recreational-style lower level with a bonus room/exercise room/bedroom, a full bathroom and wine cellar; an entertainers delight backyard with a covered terrace with built-in bbq bar that overlooks the resort-style patio with a saltwater pool, waterfalls, cabana, bathroom/change room and an outdoor shower++ The backyard escape merges the beauty of nature with the comforts of the indoors and it is sure to be a favourite spot for enjoying morning coffee, family fun, endless gatherings and a delightful night cap. Come join the vibrant, family-friendly Markham Village community at this custom, modern cottage-like home in a private, lush setting in the city! ****SEE MEDIA LINK ATTACHED TO LISTING FOR DETAILED PHOTOS AND CINEMATIC WALK-THROUGH**** |
| Price | $3,988,800 |
| Taxes: | $14635.81 |
| Occupancy: | Owner |
| Address: | 27 Elm Stre , Markham, L3P 2V3, York |
| Directions/Cross Streets: | Markham Rd / Hwy 7 |
| Rooms: | 10 |
| Rooms +: | 4 |
| Bedrooms: | 4 |
| Bedrooms +: | 1 |
| Family Room: | T |
| Basement: | Finished, Walk-Out |
| Level/Floor | Room | Length(ft) | Width(ft) | Descriptions | |
| Room 1 | Main | Dining Ro | 16.47 | 13.22 | Hardwood Floor, Coffered Ceiling(s), Crown Moulding |
| Room 2 | Main | Office | 13.97 | 11.91 | Hardwood Floor, Coffered Ceiling(s), Crown Moulding |
| Room 3 | Main | Kitchen | 21.22 | 19.38 | Modern Kitchen, Centre Island, Stainless Steel Appl |
| Room 4 | Main | Breakfast | 21.22 | 19.38 | Hardwood Floor, Combined w/Kitchen, Overlooks Ravine |
| Room 5 | Main | Pantry | 10.5 | 4.49 | Hardwood Floor, Separate Room, B/I Desk |
| Room 6 | Main | Primary B | 19.22 | 13.97 | 5 Pc Ensuite, Hardwood Floor, Walk-Out |
| Room 7 | Main | Family Ro | 19.38 | 16.3 | Hardwood Floor, B/I Shelves, Overlooks Ravine |
| Room 8 | Second | Bedroom 2 | 14.4 | 13.64 | 3 Pc Ensuite, Hardwood Floor, Walk-In Closet(s) |
| Room 9 | Second | Bedroom 3 | 12.56 | 11.15 | Hardwood Floor, Large Closet, Large Window |
| Room 10 | Second | Bedroom 4 | 12.56 | 11.15 | Hardwood Floor, Walk-In Closet(s), Large Window |
| Room 11 | Basement | Recreatio | 51.96 | 27.98 | Walk-Out, Open Concept, 3 Pc Bath |
| Room 12 | Basement | Exercise | 26.47 | 13.64 | Concrete Floor, Pot Lights, Large Window |
| Room 13 |
| Washroom Type | No. of Pieces | Level |
| Washroom Type 1 | 5 | |
| Washroom Type 2 | 3 | |
| Washroom Type 3 | 2 | |
| Washroom Type 4 | 0 | |
| Washroom Type 5 | 0 | |
| Washroom Type 6 | 5 | |
| Washroom Type 7 | 3 | |
| Washroom Type 8 | 2 | |
| Washroom Type 9 | 0 | |
| Washroom Type 10 | 0 |
| Total Area: | 0.00 |
| Property Type: | Detached |
| Style: | Bungaloft |
| Exterior: | Brick, Stone |
| Garage Type: | Attached |
| Drive Parking Spaces: | 4 |
| Pool: | Inground |
| Approximatly Square Footage: | 3500-5000 |
| CAC Included: | N |
| Water Included: | N |
| Cabel TV Included: | N |
| Common Elements Included: | N |
| Heat Included: | N |
| Parking Included: | N |
| Condo Tax Included: | N |
| Building Insurance Included: | N |
| Fireplace/Stove: | Y |
| Heat Type: | Forced Air |
| Central Air Conditioning: | Central Air |
| Central Vac: | Y |
| Laundry Level: | Syste |
| Ensuite Laundry: | F |
| Elevator Lift: | False |
| Sewers: | Sewer |
$
%
Years
This calculator is for demonstration purposes only. Always consult a professional
financial advisor before making personal financial decisions.
| Although the information displayed is believed to be accurate, no warranties or representations are made of any kind. |
| RE/MAX ALL-STARS REALTY INC. |
|
|

Shawn Syed, AMP
Broker
Dir:
416-786-7848
Bus:
(416) 494-7653
Fax:
1 866 229 3159
| Virtual Tour | Book Showing | Email a Friend |
Jump To:
At a Glance:
| Type: | Freehold - Detached |
| Area: | York |
| Municipality: | Markham |
| Neighbourhood: | Old Markham Village |
| Style: | Bungaloft |
| Tax: | $14,635.81 |
| Beds: | 4+1 |
| Baths: | 6 |
| Fireplace: | Y |
| Pool: | Inground |
Locatin Map:
Payment Calculator:

