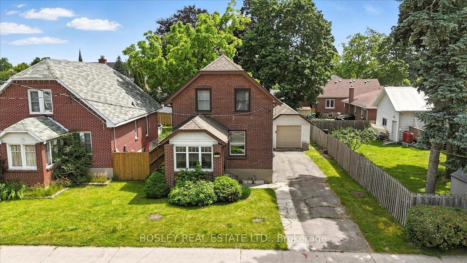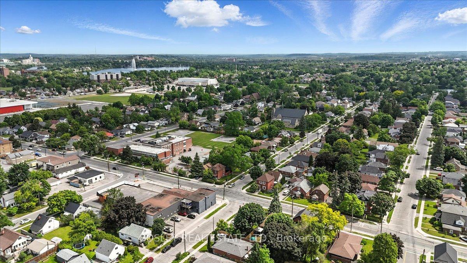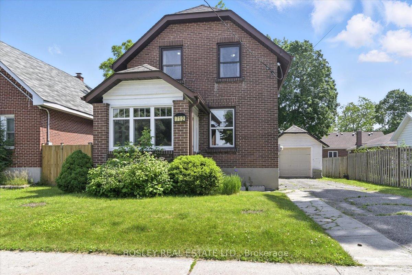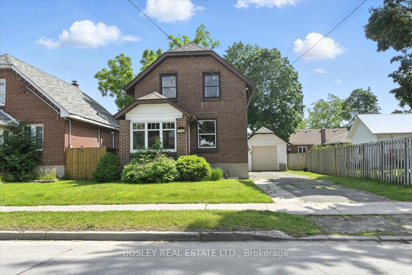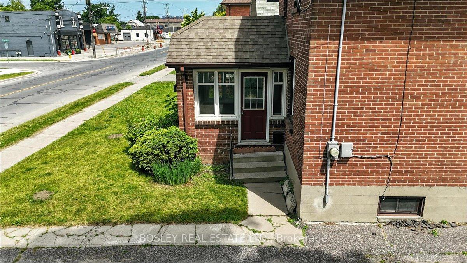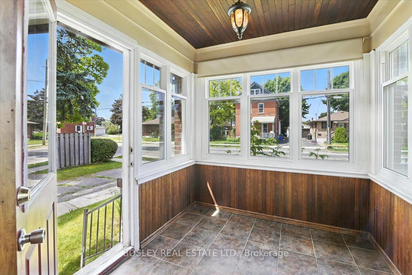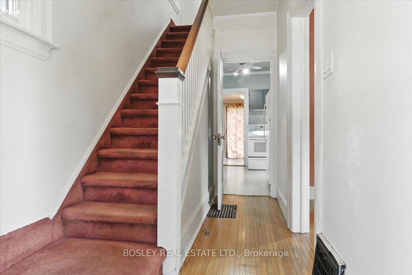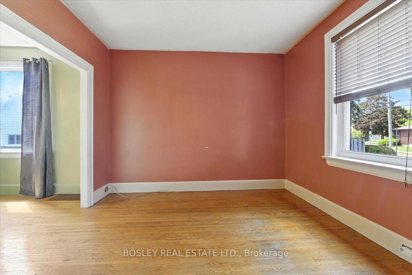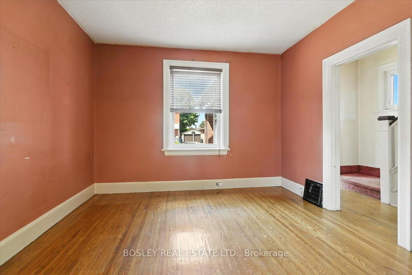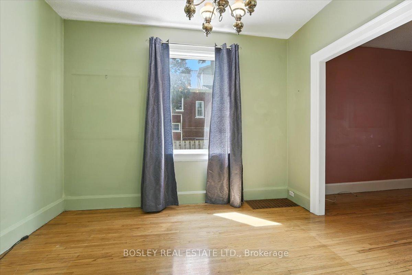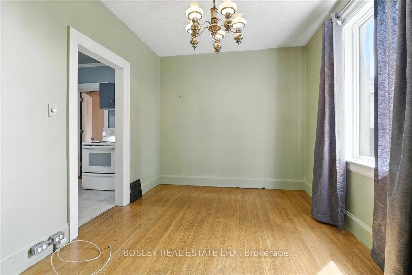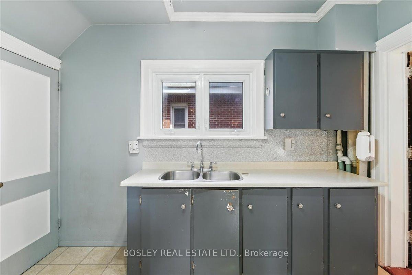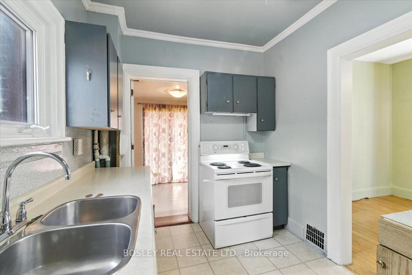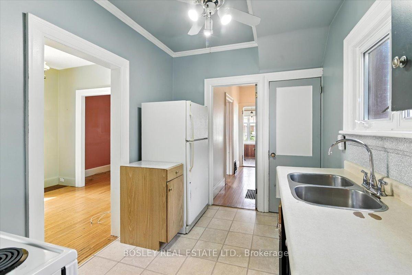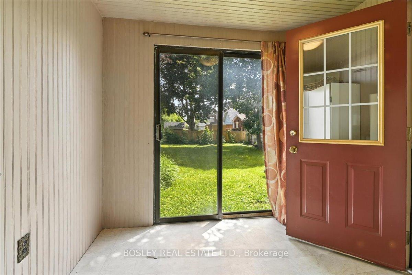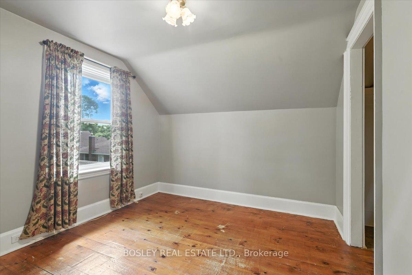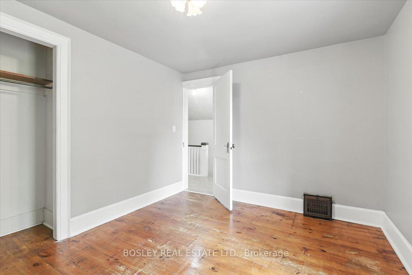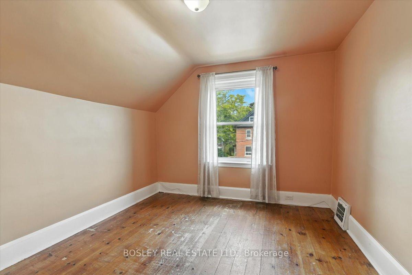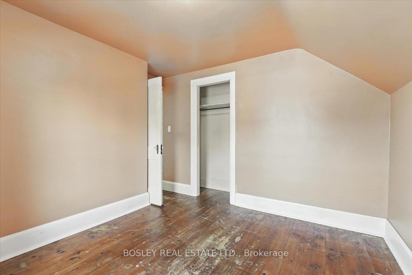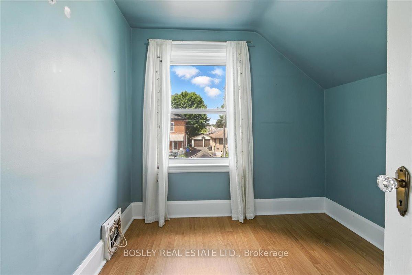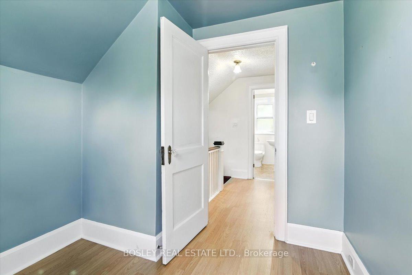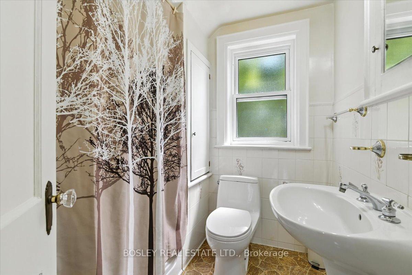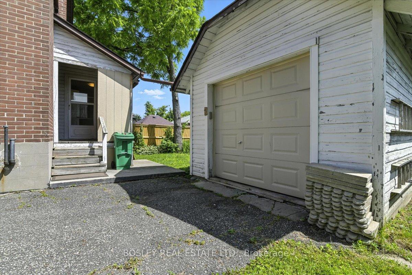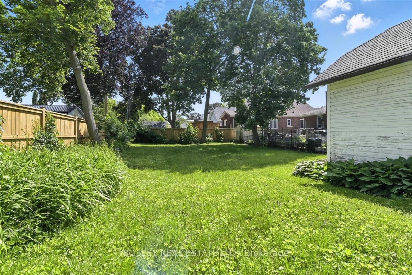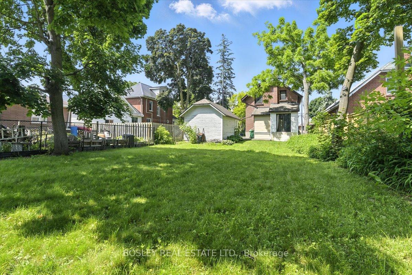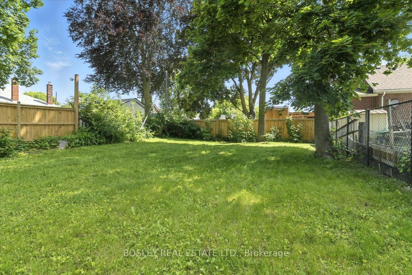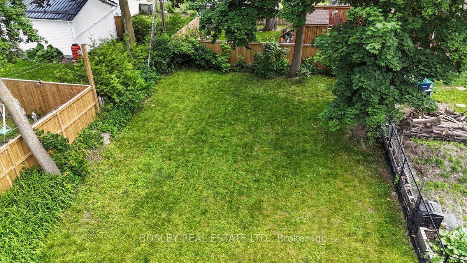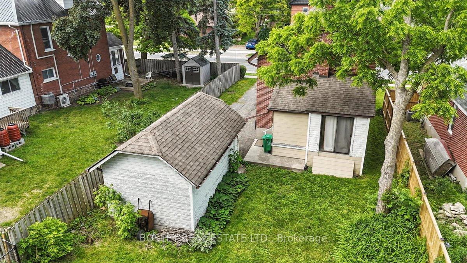$459,900
Available - For Sale
Listing ID: X12233406
712 Park Stre South , Peterborough South, K9J 3T1, Peterborough
| Nestled in a sought-after neighborhood, this solid two-story home has been lovingly owned by the same family for over 50 years While the property requires some TLC, it offers incredible potential for someone with vision. Whether you're a first-time homebuyer or looking for a rewarding project, this home is an exciting opportunity to make it your own. The home features two spacious bedrooms, one cozy, more compact bedroom, and a large, fully fenced backyard--perfect for outdoor activities, gardening, or family gatherings. With some work and upgrades, this expansive yard can be transferred into your own private retreat. Located just a 10-minute walk from the scenic Otonabee River, ideal for leisurely strolls and nature walks, and only a two-minute drive to Lansdowne Place Mall, you'll have easy access to shopping and dining. This property is being sold as-is, offering the chance to personalize a home in a fantastic neighborhood. It's a rare find in a prime location, waiting for the right buyer to restore it to its full potential. Don't miss this unique opportunity--schedule your showing today! |
| Price | $459,900 |
| Taxes: | $3013.00 |
| Assessment Year: | 2024 |
| Occupancy: | Owner |
| Address: | 712 Park Stre South , Peterborough South, K9J 3T1, Peterborough |
| Directions/Cross Streets: | Park Street S & Lansdowne St |
| Rooms: | 9 |
| Bedrooms: | 3 |
| Bedrooms +: | 0 |
| Family Room: | F |
| Basement: | Unfinished |
| Level/Floor | Room | Length(ft) | Width(ft) | Descriptions | |
| Room 1 | Ground | Living Ro | 11.41 | 12 | Overlooks Frontyard, Hardwood Floor, Large Window |
| Room 2 | Ground | Dining Ro | 11.51 | 9.81 | Large Window, Hardwood Floor |
| Room 3 | Ground | Kitchen | 11.51 | 7.97 | W/O To Garden, East View, Sliding Doors |
| Room 4 | Ground | Sunroom | 7.51 | 7.97 | Tile Floor, W/O To Yard, Large Window |
| Room 5 | Second | Primary B | 9.91 | 11.12 | Large Window, Closet |
| Room 6 | Second | Bedroom 2 | 10.89 | 11.12 | Window, Closet |
| Room 7 | Second | Bedroom 3 | 8.23 | 8 | Laminate, Window |
| Room 8 | Second | Bathroom | 7.05 | 6.66 | 4 Pc Bath, Window, Linoleum |
| Washroom Type | No. of Pieces | Level |
| Washroom Type 1 | 4 | Second |
| Washroom Type 2 | 0 | |
| Washroom Type 3 | 0 | |
| Washroom Type 4 | 0 | |
| Washroom Type 5 | 0 | |
| Washroom Type 6 | 4 | Second |
| Washroom Type 7 | 0 | |
| Washroom Type 8 | 0 | |
| Washroom Type 9 | 0 | |
| Washroom Type 10 | 0 |
| Total Area: | 0.00 |
| Approximatly Age: | 51-99 |
| Property Type: | Detached |
| Style: | 2-Storey |
| Exterior: | Brick |
| Garage Type: | Detached |
| (Parking/)Drive: | Private |
| Drive Parking Spaces: | 2 |
| Park #1 | |
| Parking Type: | Private |
| Park #2 | |
| Parking Type: | Private |
| Pool: | None |
| Approximatly Age: | 51-99 |
| Approximatly Square Footage: | 700-1100 |
| Property Features: | Arts Centre, Fenced Yard |
| CAC Included: | N |
| Water Included: | N |
| Cabel TV Included: | N |
| Common Elements Included: | N |
| Heat Included: | N |
| Parking Included: | N |
| Condo Tax Included: | N |
| Building Insurance Included: | N |
| Fireplace/Stove: | N |
| Heat Type: | Forced Air |
| Central Air Conditioning: | None |
| Central Vac: | N |
| Laundry Level: | Syste |
| Ensuite Laundry: | F |
| Sewers: | Sewer |
$
%
Years
This calculator is for demonstration purposes only. Always consult a professional
financial advisor before making personal financial decisions.
| Although the information displayed is believed to be accurate, no warranties or representations are made of any kind. |
| BOSLEY REAL ESTATE LTD. |
|
|

Shawn Syed, AMP
Broker
Dir:
416-786-7848
Bus:
(416) 494-7653
Fax:
1 866 229 3159
| Book Showing | Email a Friend |
Jump To:
At a Glance:
| Type: | Freehold - Detached |
| Area: | Peterborough |
| Municipality: | Peterborough South |
| Neighbourhood: | 5 West |
| Style: | 2-Storey |
| Approximate Age: | 51-99 |
| Tax: | $3,013 |
| Beds: | 3 |
| Baths: | 1 |
| Fireplace: | N |
| Pool: | None |
Locatin Map:
Payment Calculator:

