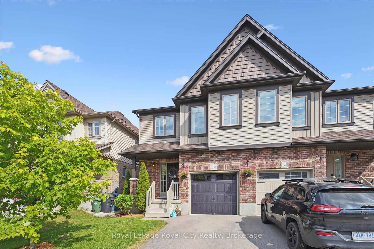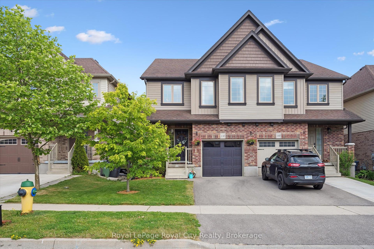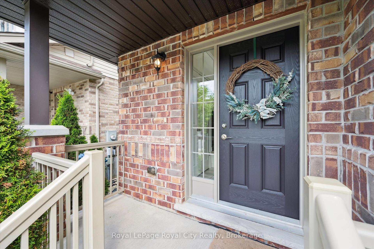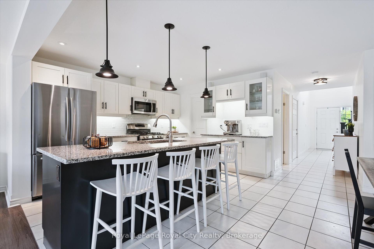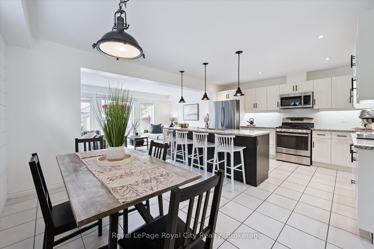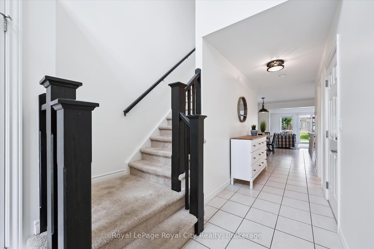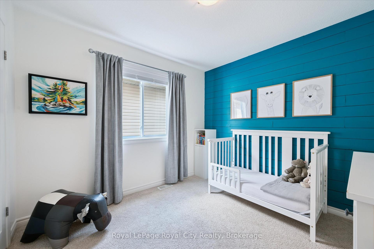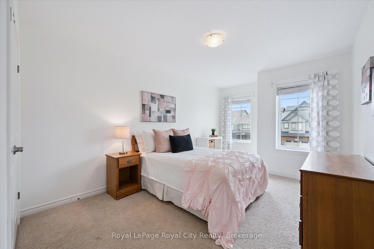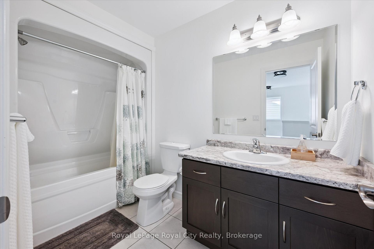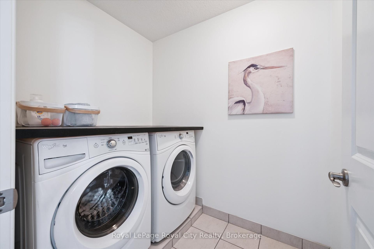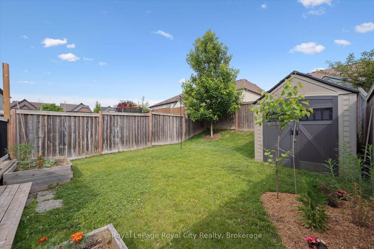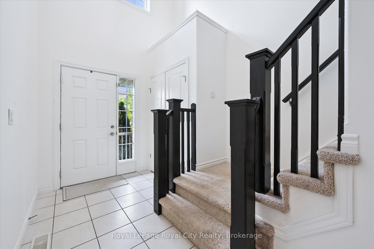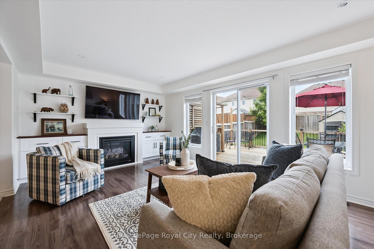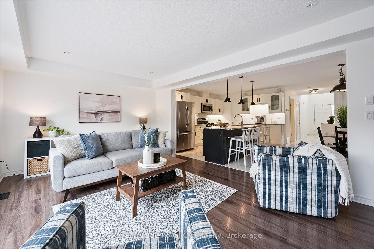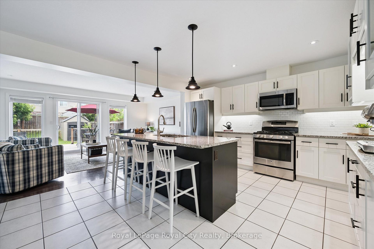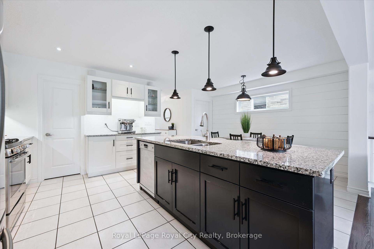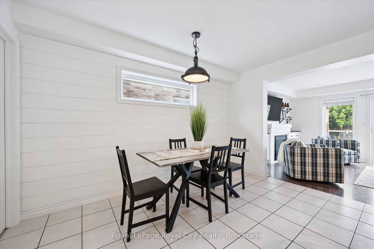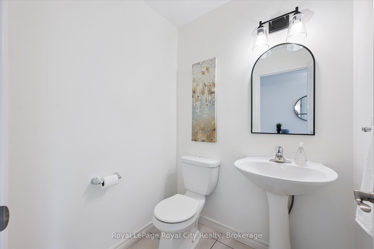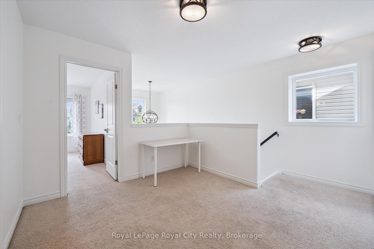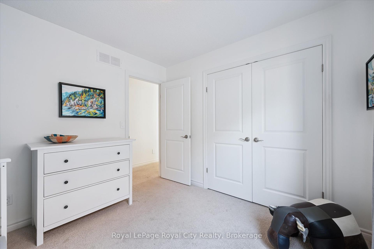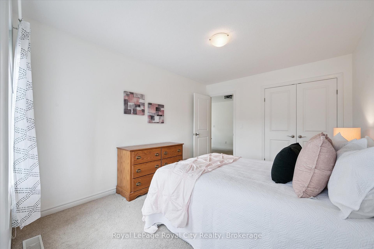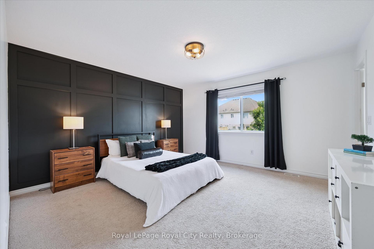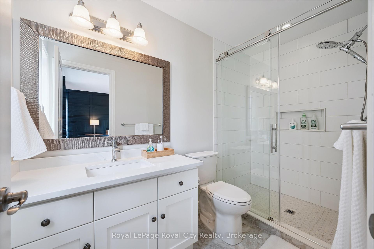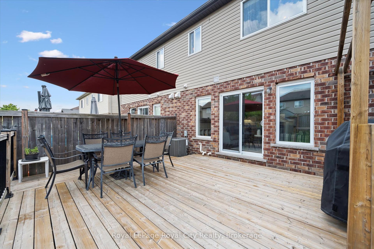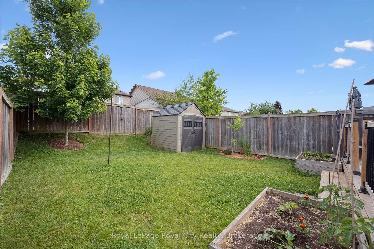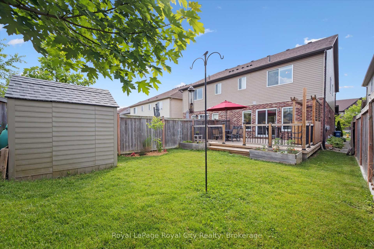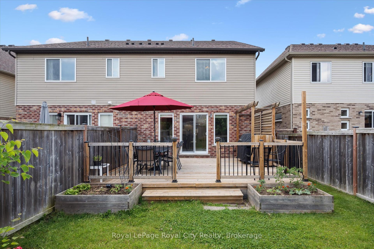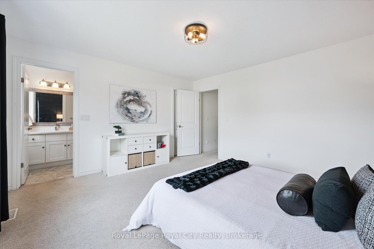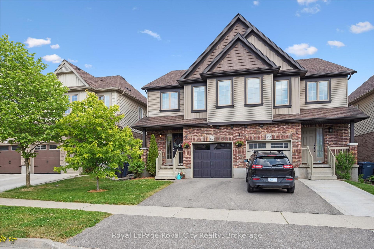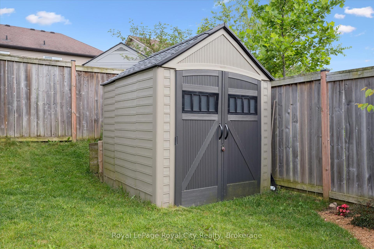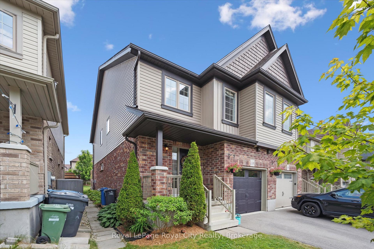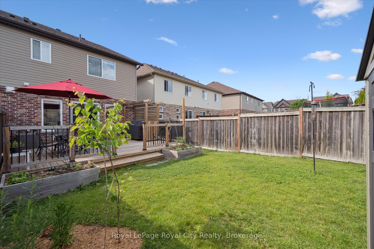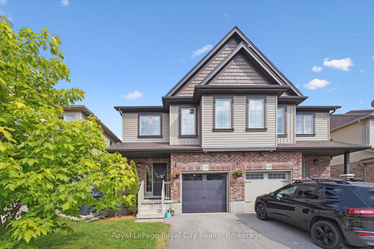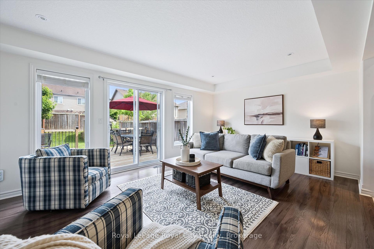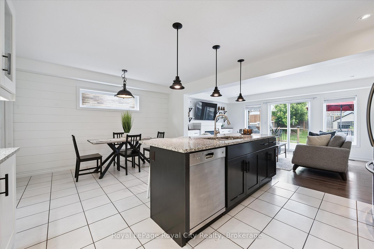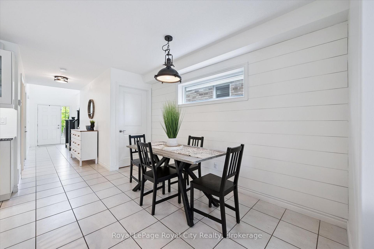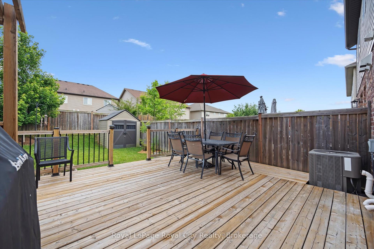$849,000
Available - For Sale
Listing ID: X12233031
138 Couling Cres , Guelph, N1H 6J1, Wellington
| Welcome to the Cheers of neighbourhoods, where everyone knows your name, your dogs name, and your wine preference, in the best way possible. According to my Sellers, this is hands down the best community they've ever lived in. Think block parties, backyard BBQs, and just the right amount of socializing to keep things lively. But life is calling, and its time for new adventures. That means you have the opportunity to step into not just a beautiful home, but also an unofficial and very welcoming membership to one of the friendliest communities around. Nearly 1900 square feet of inviting space that checks all the boxes. The main floor features an open-concept layout with a bright, white kitchen. Granite countertops, stainless steel appliances, a breakfast island perfect for morning coffee or late-night snacks, and a walk-in pantry thats generously sized. Upstairs you'll find three comfortable bedrooms, including a spacious primary suite with a walk-in closet and a freshly updated ensuite. The laundry room is conveniently located on the same level, offering a practical upgrade from the typical hallway setup. The basement is unfinished but full of potential. Whether you're dreaming of a home gym, a cozy media room, or a future guest suite, the space is yours to shape. It also includes rough-in plumbing for a future bathroom. Outside, enjoy a private backyard with a large deck made for relaxing and entertaining. The yard is fully fenced, ideal for kids or pets, and includes a handy shed for storage. This home is move-in ready, well cared for, and part of a truly special neighbourhood. Come see it for yourself! |
| Price | $849,000 |
| Taxes: | $5325.00 |
| Assessment Year: | 2025 |
| Occupancy: | Owner |
| Address: | 138 Couling Cres , Guelph, N1H 6J1, Wellington |
| Directions/Cross Streets: | Watson Parkway N & Couling Cres |
| Rooms: | 10 |
| Rooms +: | 1 |
| Bedrooms: | 3 |
| Bedrooms +: | 0 |
| Family Room: | F |
| Basement: | Full, Unfinished |
| Level/Floor | Room | Length(ft) | Width(ft) | Descriptions | |
| Room 1 | Main | Bathroom | 4.79 | 5.22 | 2 Pc Bath |
| Room 2 | Main | Dining Ro | 8.46 | 12.99 | |
| Room 3 | Main | Kitchen | 10.53 | 12.92 | Double Sink |
| Room 4 | Main | Living Ro | 18.99 | 12.23 | Fireplace, W/O To Deck |
| Room 5 | Second | Bathroom | 4.95 | 9.87 | 3 Pc Ensuite |
| Room 6 | Second | Bathroom | 5.28 | 9.77 | 4 Pc Bath |
| Room 7 | Second | Bedroom | 10.17 | 15.78 | Closet |
| Room 8 | Second | Bedroom | 9.74 | 10.04 | Closet |
| Room 9 | Second | Laundry | 5.28 | 6.92 | |
| Room 10 | Second | Primary B | 14.01 | 13.55 | Closet |
| Room 11 | Basement | Utility R | 18.86 | 30.44 | Unfinished |
| Washroom Type | No. of Pieces | Level |
| Washroom Type 1 | 2 | Main |
| Washroom Type 2 | 3 | Second |
| Washroom Type 3 | 4 | Second |
| Washroom Type 4 | 0 | |
| Washroom Type 5 | 0 | |
| Washroom Type 6 | 2 | Main |
| Washroom Type 7 | 3 | Second |
| Washroom Type 8 | 4 | Second |
| Washroom Type 9 | 0 | |
| Washroom Type 10 | 0 |
| Total Area: | 0.00 |
| Approximatly Age: | 6-15 |
| Property Type: | Semi-Detached |
| Style: | 2-Storey |
| Exterior: | Brick, Vinyl Siding |
| Garage Type: | Attached |
| Drive Parking Spaces: | 1 |
| Pool: | None |
| Other Structures: | Fence - Full, |
| Approximatly Age: | 6-15 |
| Approximatly Square Footage: | 1500-2000 |
| Property Features: | Fenced Yard, Lake/Pond |
| CAC Included: | N |
| Water Included: | N |
| Cabel TV Included: | N |
| Common Elements Included: | N |
| Heat Included: | N |
| Parking Included: | N |
| Condo Tax Included: | N |
| Building Insurance Included: | N |
| Fireplace/Stove: | Y |
| Heat Type: | Forced Air |
| Central Air Conditioning: | Central Air |
| Central Vac: | N |
| Laundry Level: | Syste |
| Ensuite Laundry: | F |
| Sewers: | Sewer |
| Utilities-Cable: | A |
| Utilities-Hydro: | Y |
$
%
Years
This calculator is for demonstration purposes only. Always consult a professional
financial advisor before making personal financial decisions.
| Although the information displayed is believed to be accurate, no warranties or representations are made of any kind. |
| Royal LePage Royal City Realty |
|
|

Shawn Syed, AMP
Broker
Dir:
416-786-7848
Bus:
(416) 494-7653
Fax:
1 866 229 3159
| Virtual Tour | Book Showing | Email a Friend |
Jump To:
At a Glance:
| Type: | Freehold - Semi-Detached |
| Area: | Wellington |
| Municipality: | Guelph |
| Neighbourhood: | Grange Road |
| Style: | 2-Storey |
| Approximate Age: | 6-15 |
| Tax: | $5,325 |
| Beds: | 3 |
| Baths: | 3 |
| Fireplace: | Y |
| Pool: | None |
Locatin Map:
Payment Calculator:

