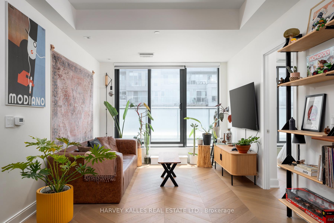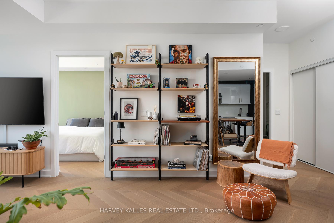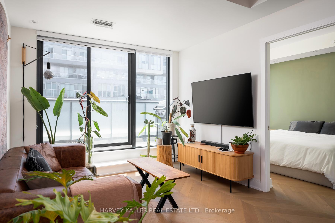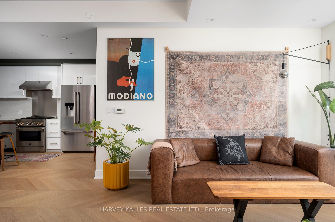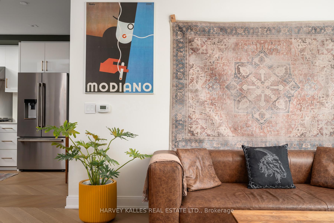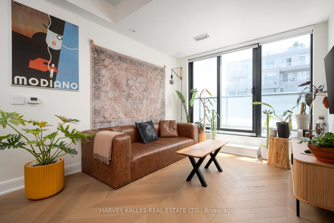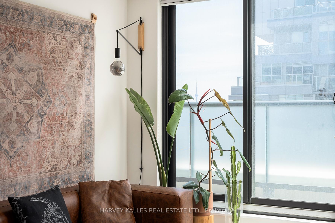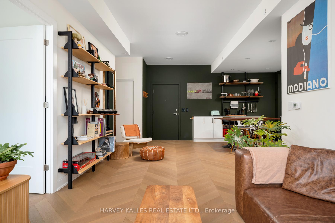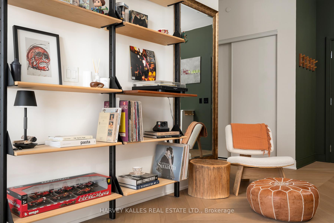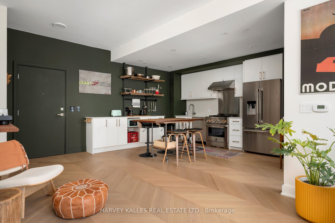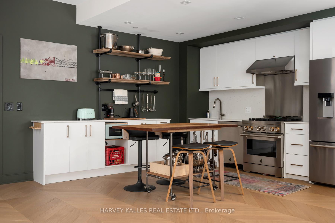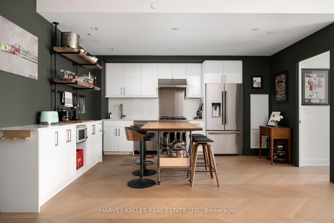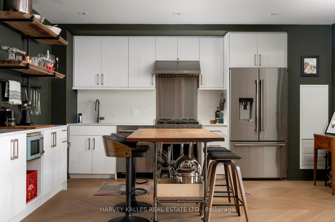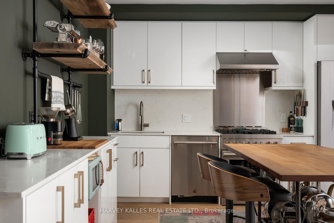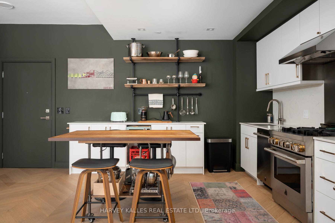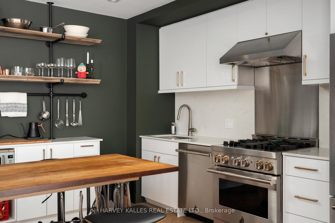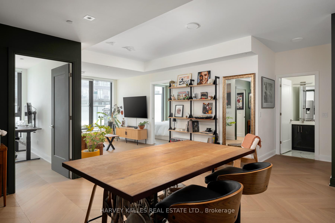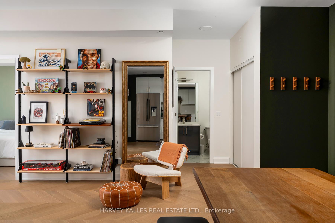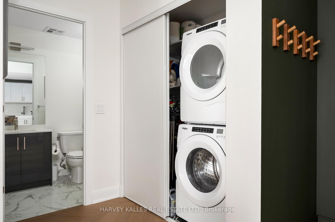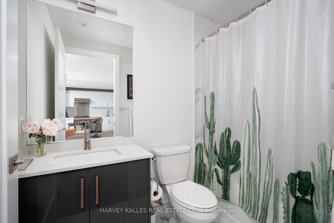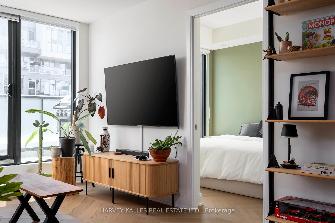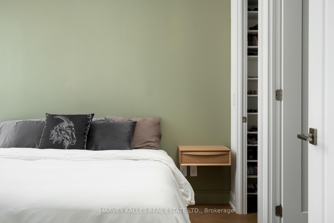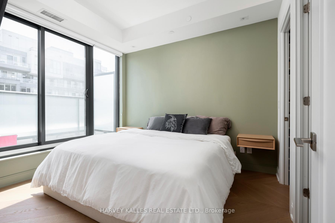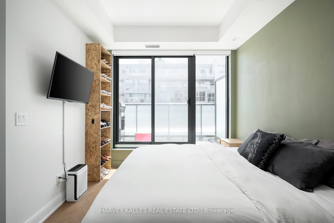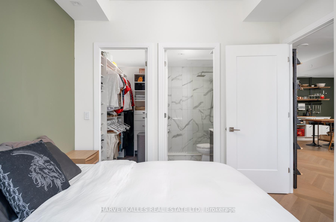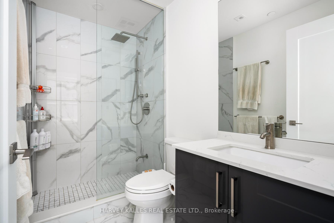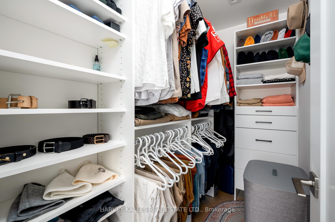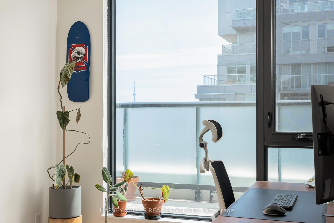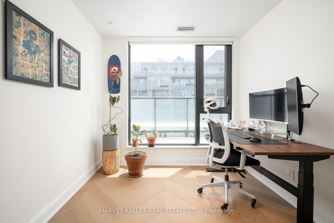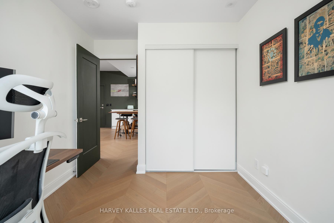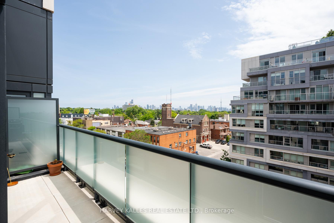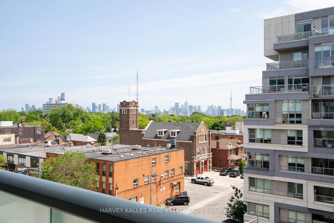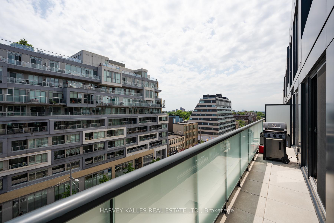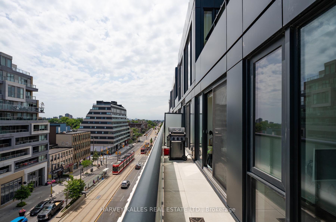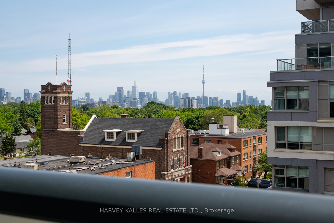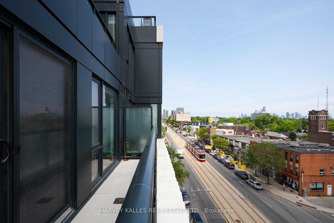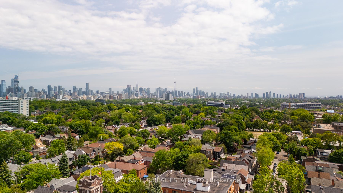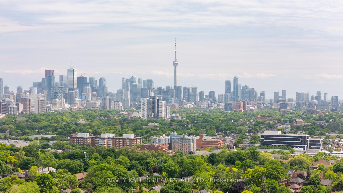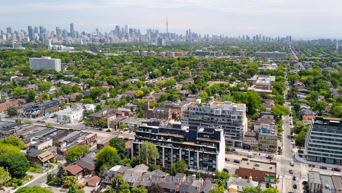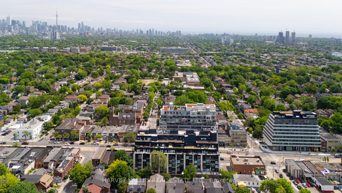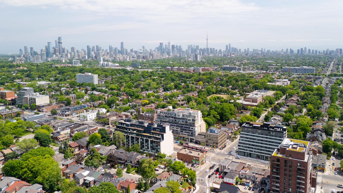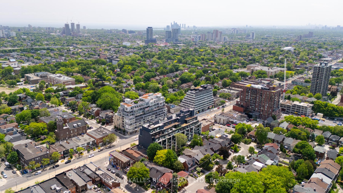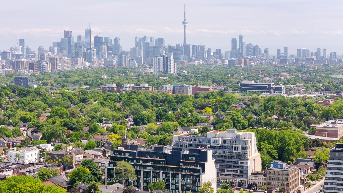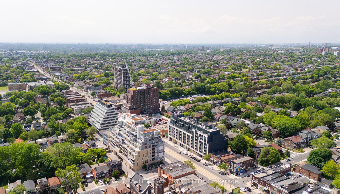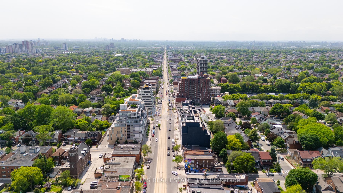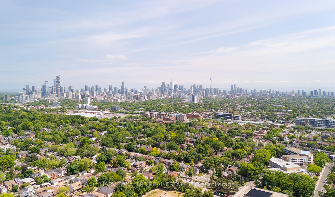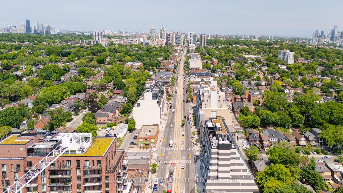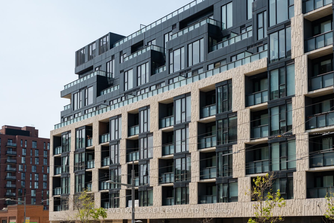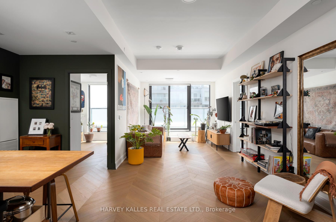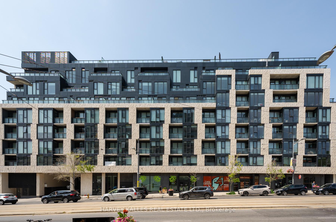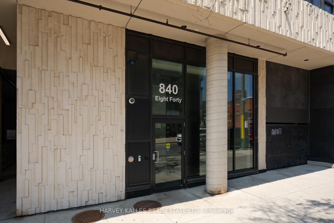$949,900
Available - For Sale
Listing ID: C12232539
840 St Clair Aven West , Toronto, M6C 0A4, Toronto
| Welcome Home to 840 St. Clair Ave West, nestled in the vibrant Oakwood Village community! This sought-after, low-rise boutique building places you steps away from the beating heart of St.Clair West with family-run restaurants, bakeries, and cafes. This fully custom, highly upgraded2 bed+Den, 2 bath south-facing unit offers 887 sq. ft. of bright, open concept living space, featuring Chevron patterned European white oak hardwood floors, pot lights, custom built-ins, and custom window coverings. The stylish kitchen boasts, quartz countertops and backsplash, undermount lighting, and full-size JennAir stainless-steel appliances, including a gas range. The primary bedroom includes blackout blinds, one large walk-in closets with custom built-ins, and features an incredible ensuite with upgraded heated floors, glass shower, upgraded vanity, tiles and quartz countertops. The second bathroom mirrors the upgraded quartz counters and tiles, featuring a shower with tub. Floor-to-ceiling windows open to a rare 120sqft.south-facing terrace surrounded by greenery and CN Tower views perfect for relaxing or entertaining, complete with a gas BBQ hookup. TTC streetcar at your doorstep, minutes to St. Clair West Station. Includes ensuite laundry, 2 parking spots (side by side) and 1 storage locker. Move in ready this is city living at its finest! |
| Price | $949,900 |
| Taxes: | $4909.11 |
| Occupancy: | Owner |
| Address: | 840 St Clair Aven West , Toronto, M6C 0A4, Toronto |
| Postal Code: | M6C 0A4 |
| Province/State: | Toronto |
| Directions/Cross Streets: | St. Clair & Oakwood |
| Level/Floor | Room | Length(ft) | Width(ft) | Descriptions | |
| Room 1 | Flat | Living Ro | 10.5 | 12.66 | Hardwood Floor, W/O To Terrace |
| Room 2 | Flat | Dining Ro | 19.68 | 14.66 | Hardwood Floor, Open Concept |
| Room 3 | Flat | Kitchen | 19.68 | 14.66 | Hardwood Floor, Stainless Steel Appl, Open Concept |
| Room 4 | Flat | Den | 19.68 | 14.66 | Hardwood Floor, Open Concept |
| Room 5 | Flat | Primary B | 10 | 11.15 | Hardwood Floor, Walk-In Closet(s), 2 Pc Ensuite |
| Room 6 | Flat | Bedroom 2 | 11.15 | 8.99 | Hardwood Floor, Closet, W/O To Terrace |
| Washroom Type | No. of Pieces | Level |
| Washroom Type 1 | 4 | Flat |
| Washroom Type 2 | 3 | Flat |
| Washroom Type 3 | 0 | |
| Washroom Type 4 | 0 | |
| Washroom Type 5 | 0 | |
| Washroom Type 6 | 4 | Flat |
| Washroom Type 7 | 3 | Flat |
| Washroom Type 8 | 0 | |
| Washroom Type 9 | 0 | |
| Washroom Type 10 | 0 |
| Total Area: | 0.00 |
| Approximatly Age: | 0-5 |
| Washrooms: | 2 |
| Heat Type: | Heat Pump |
| Central Air Conditioning: | Central Air |
$
%
Years
This calculator is for demonstration purposes only. Always consult a professional
financial advisor before making personal financial decisions.
| Although the information displayed is believed to be accurate, no warranties or representations are made of any kind. |
| HARVEY KALLES REAL ESTATE LTD. |
|
|

Shawn Syed, AMP
Broker
Dir:
416-786-7848
Bus:
(416) 494-7653
Fax:
1 866 229 3159
| Virtual Tour | Book Showing | Email a Friend |
Jump To:
At a Glance:
| Type: | Com - Condo Apartment |
| Area: | Toronto |
| Municipality: | Toronto C03 |
| Neighbourhood: | Oakwood Village |
| Style: | Apartment |
| Approximate Age: | 0-5 |
| Tax: | $4,909.11 |
| Maintenance Fee: | $935.87 |
| Beds: | 2+1 |
| Baths: | 2 |
| Fireplace: | N |
Locatin Map:
Payment Calculator:

