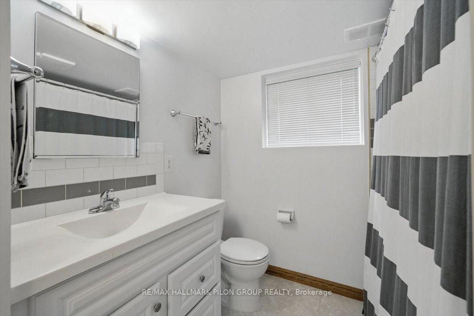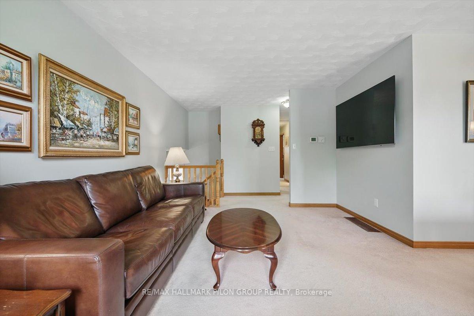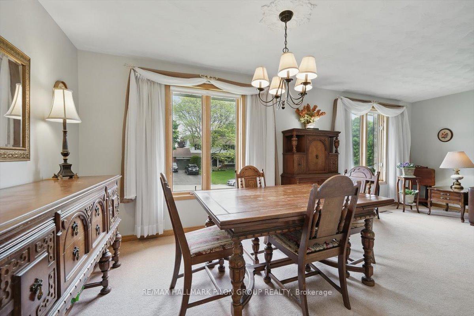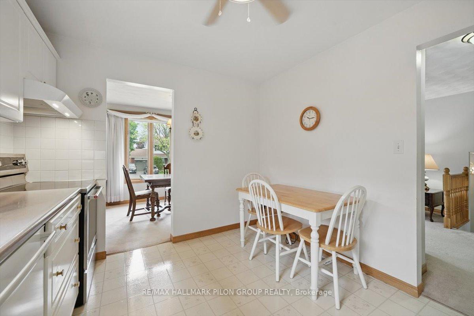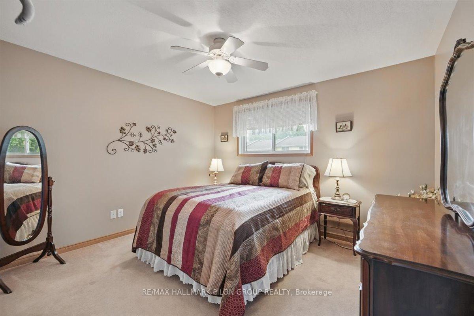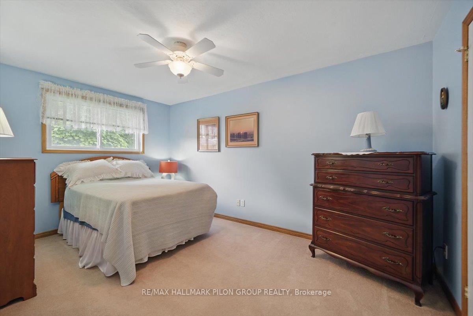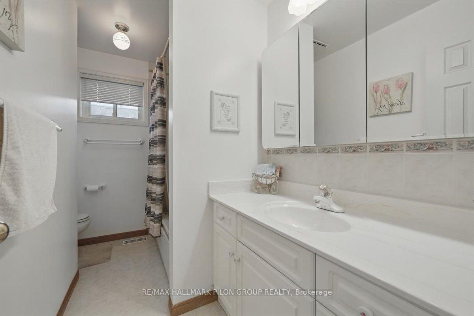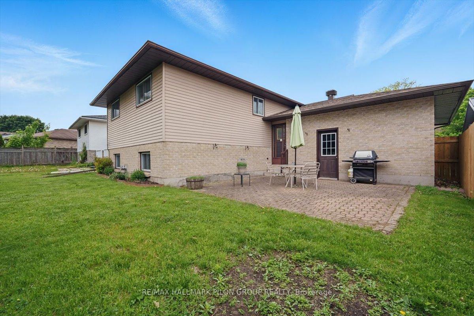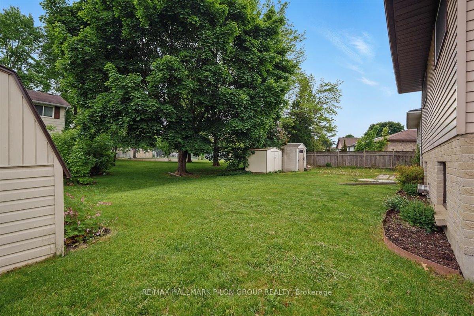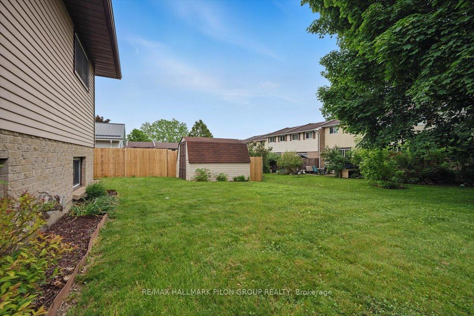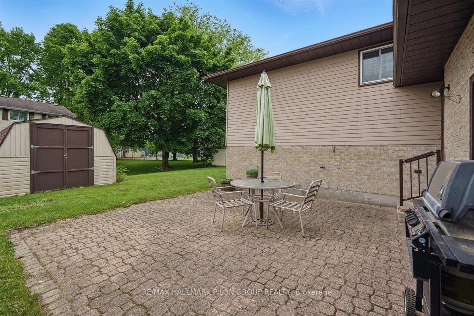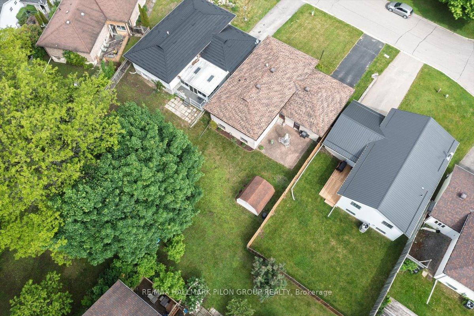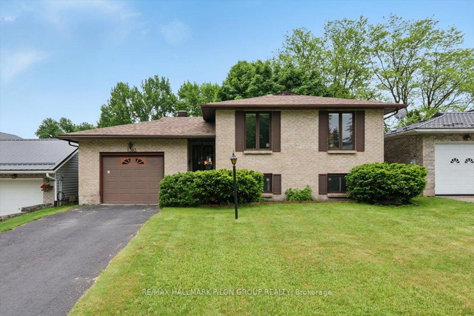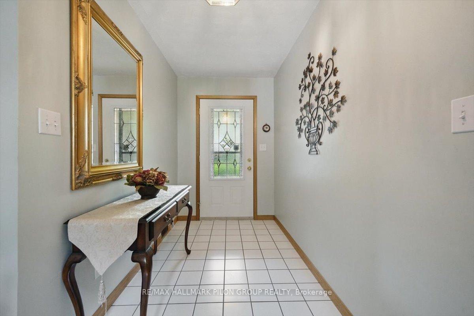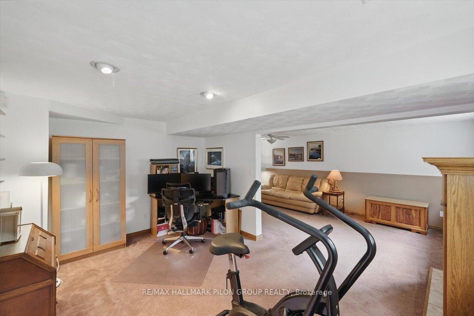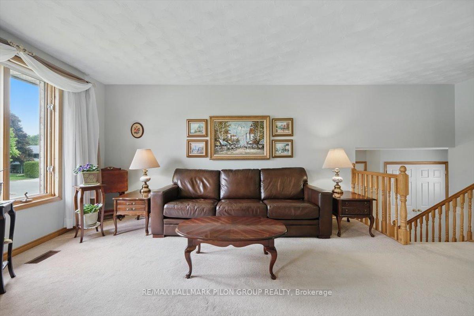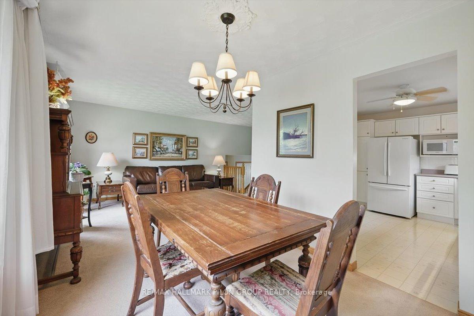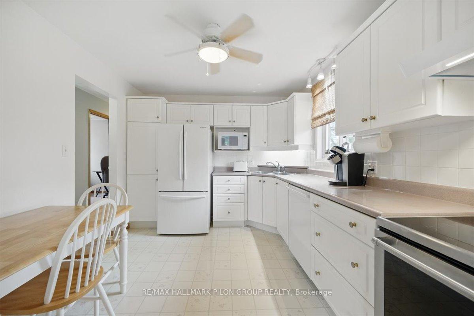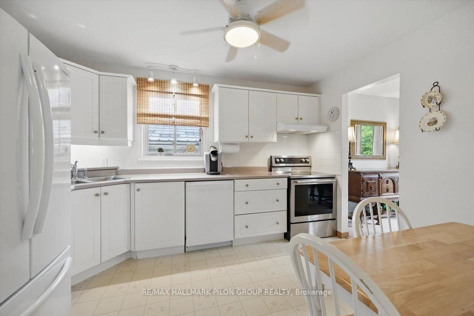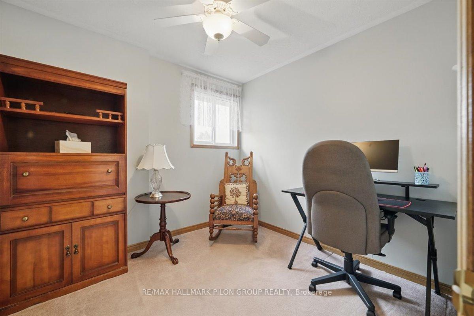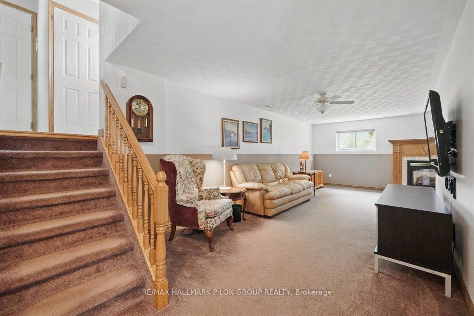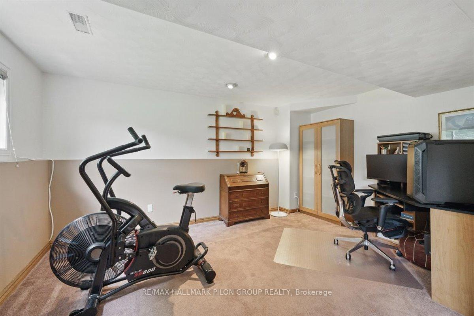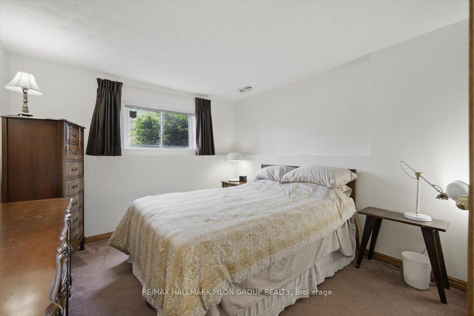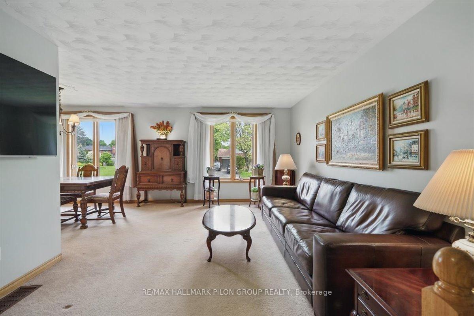$524,900
Available - For Sale
Listing ID: X12199171
1303 Vista Driv , Brockville, K6V 6G2, Leeds and Grenvi
| Welcome to this beautifully maintained home located in Brockville's sought-after north end, just minutes from all major amenities including schools, shopping, parks, and transit. With evident pride of ownership throughout, this property has been thoughtfully cared for and is in excellent condition- perfect for those looking for a move-in-ready opportunity. This spacious home features 3+1 bedrooms and 2 full bathrooms, offering plenty of room for families, guests, or a home office setup. The bright and updated main bathroom and kitchen were tastefully renovated by Spracklin, offering both functionality and timeless design. The kitchen boasts quality finishes and ample storage, ideal for any home chef. The lower level offers a generously sized L-shaped recreation room with a cozy gas fireplace framed by an oak mantle and matching oak trim, providing the perfect atmosphere for family movie nights or entertaining. The additional lower-level bedroom is ideal for guests, teens, or a private workspace. Throughout the home, you'll find newer colonial-style interior doors and fresh paint, giving the space a clean, modern feel. The exterior is just as impressive, featuring an expansive interlock patio (approx. 18x18 feet)- perfect for summer gatherings, barbecues, or relaxing evenings outdoors. Gas BBQ hookups are ready for your grill, and a rear yard shed adds convenient outdoor storage. This home truly stands out for its condition, layout, and location. A rare find in today's market- book your showing today and see all this home has to offer! |
| Price | $524,900 |
| Taxes: | $3787.38 |
| Occupancy: | Owner |
| Address: | 1303 Vista Driv , Brockville, K6V 6G2, Leeds and Grenvi |
| Directions/Cross Streets: | Briarwood / Vista |
| Rooms: | 7 |
| Rooms +: | 3 |
| Bedrooms: | 3 |
| Bedrooms +: | 1 |
| Family Room: | T |
| Basement: | Full |
| Level/Floor | Room | Length(ft) | Width(ft) | Descriptions | |
| Room 1 | Main | Living Ro | 18.99 | 11.58 | |
| Room 2 | Main | Dining Ro | 10.3 | 8.99 | |
| Room 3 | Main | Kitchen | 12.3 | 9.97 | |
| Room 4 | Main | Primary B | 14.73 | 9.97 | |
| Room 5 | Main | Bedroom 2 | 11.97 | 11.15 | |
| Room 6 | Main | Bedroom 3 | 8.99 | 8.33 | |
| Room 7 | Lower | Recreatio | 29.98 | 9.97 | |
| Room 8 | Lower | Bedroom 4 | 13.48 | 10.56 |
| Washroom Type | No. of Pieces | Level |
| Washroom Type 1 | 4 | Main |
| Washroom Type 2 | 4 | Lower |
| Washroom Type 3 | 0 | |
| Washroom Type 4 | 0 | |
| Washroom Type 5 | 0 | |
| Washroom Type 6 | 4 | Main |
| Washroom Type 7 | 4 | Lower |
| Washroom Type 8 | 0 | |
| Washroom Type 9 | 0 | |
| Washroom Type 10 | 0 |
| Total Area: | 0.00 |
| Property Type: | Detached |
| Style: | Sidesplit |
| Exterior: | Brick |
| Garage Type: | Attached |
| (Parking/)Drive: | Private |
| Drive Parking Spaces: | 3 |
| Park #1 | |
| Parking Type: | Private |
| Park #2 | |
| Parking Type: | Private |
| Pool: | None |
| Approximatly Square Footage: | 1100-1500 |
| CAC Included: | N |
| Water Included: | N |
| Cabel TV Included: | N |
| Common Elements Included: | N |
| Heat Included: | N |
| Parking Included: | N |
| Condo Tax Included: | N |
| Building Insurance Included: | N |
| Fireplace/Stove: | Y |
| Heat Type: | Forced Air |
| Central Air Conditioning: | Central Air |
| Central Vac: | N |
| Laundry Level: | Syste |
| Ensuite Laundry: | F |
| Sewers: | Sewer |
$
%
Years
This calculator is for demonstration purposes only. Always consult a professional
financial advisor before making personal financial decisions.
| Although the information displayed is believed to be accurate, no warranties or representations are made of any kind. |
| RE/MAX HALLMARK PILON GROUP REALTY |
|
|

Shawn Syed, AMP
Broker
Dir:
416-786-7848
Bus:
(416) 494-7653
Fax:
1 866 229 3159
| Virtual Tour | Book Showing | Email a Friend |
Jump To:
At a Glance:
| Type: | Freehold - Detached |
| Area: | Leeds and Grenville |
| Municipality: | Brockville |
| Neighbourhood: | 810 - Brockville |
| Style: | Sidesplit |
| Tax: | $3,787.38 |
| Beds: | 3+1 |
| Baths: | 2 |
| Fireplace: | Y |
| Pool: | None |
Locatin Map:
Payment Calculator:

