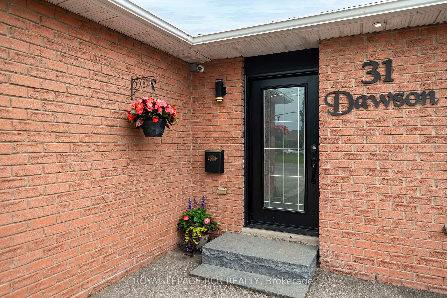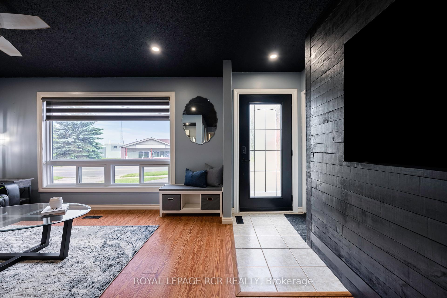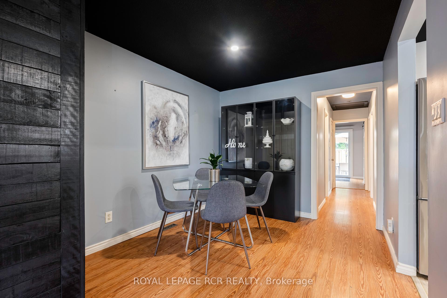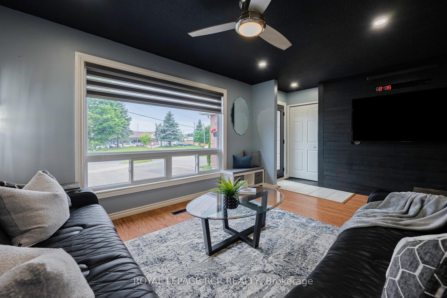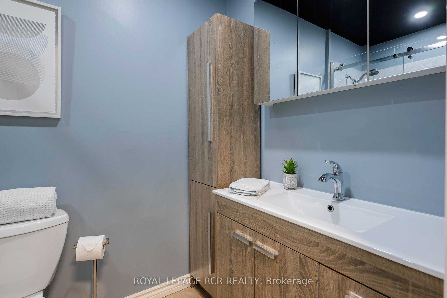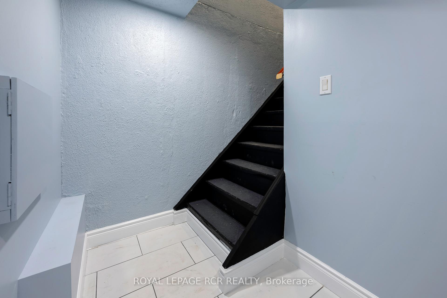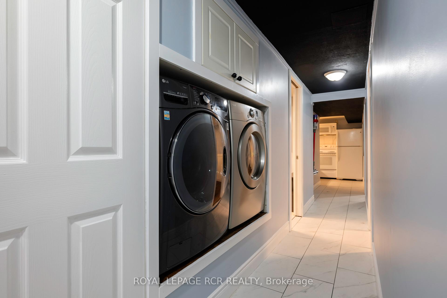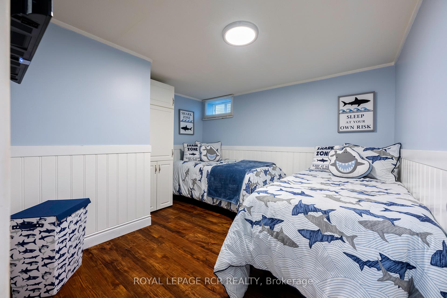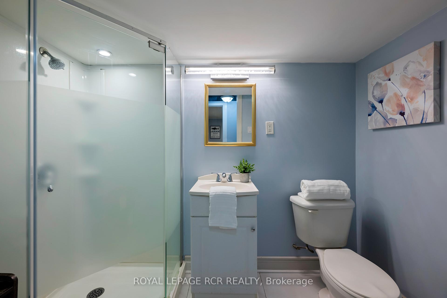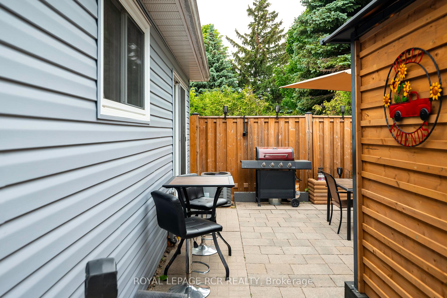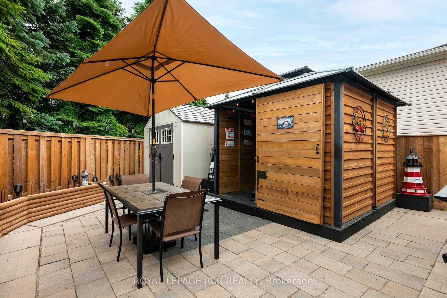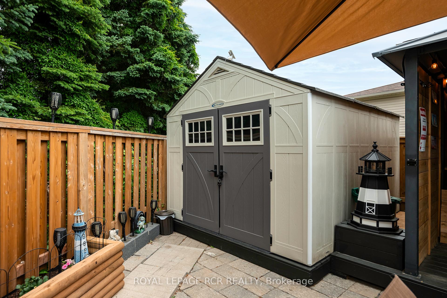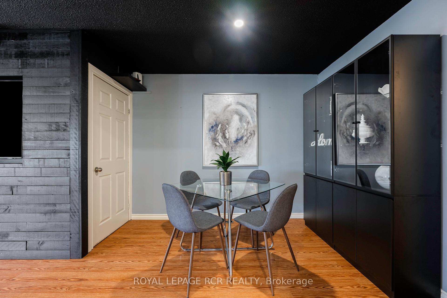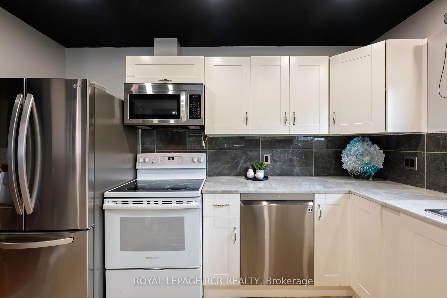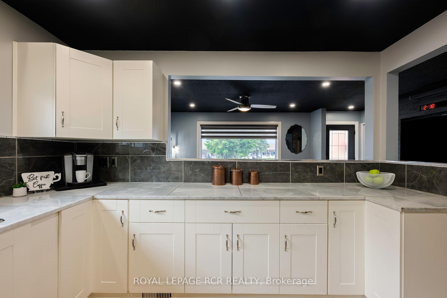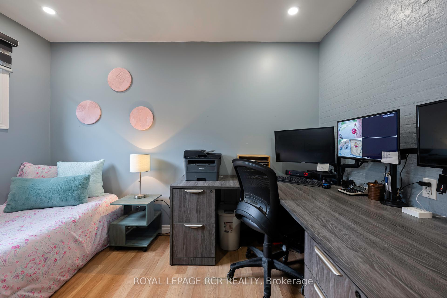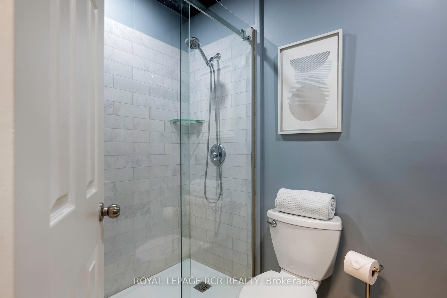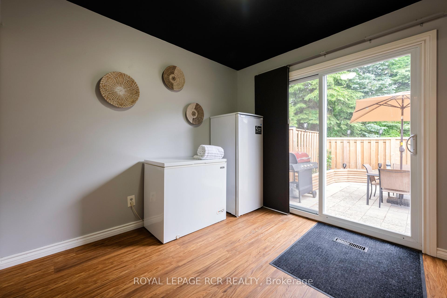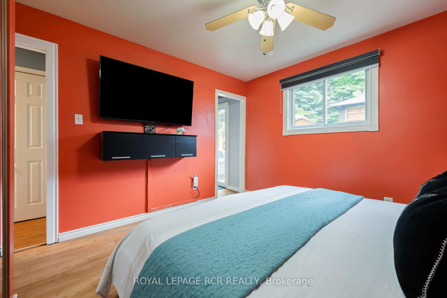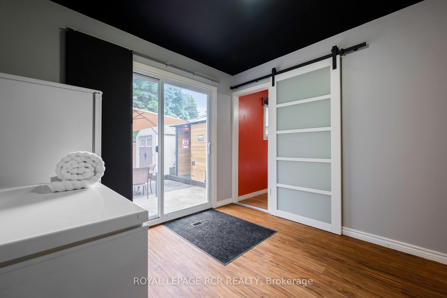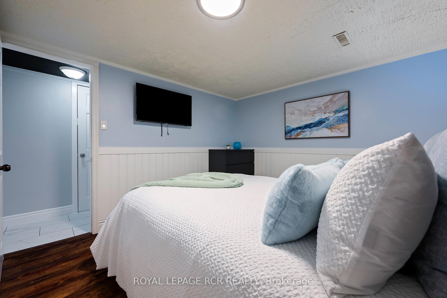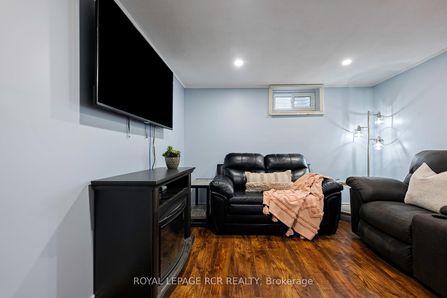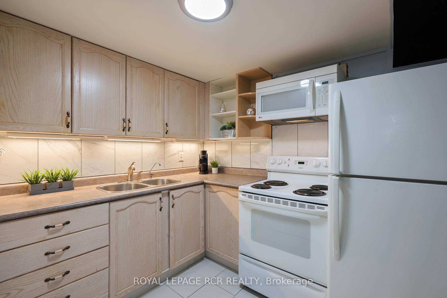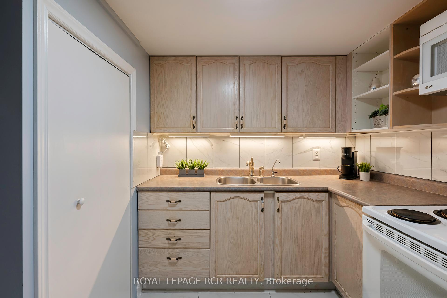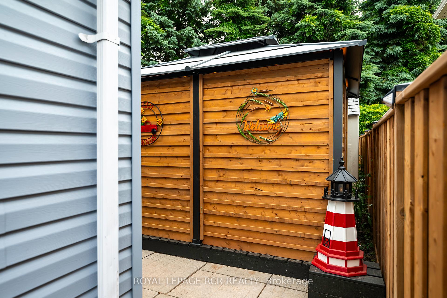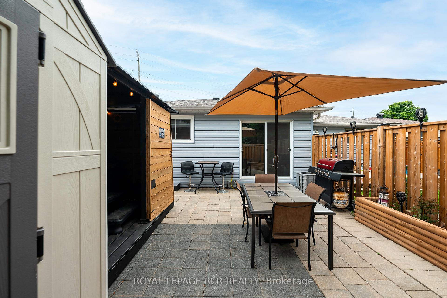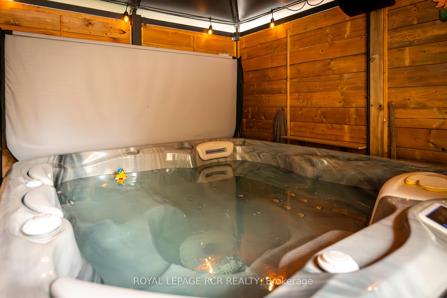$649,000
Available - For Sale
Listing ID: W12232334
31 Dawson Road , Orangeville, L9W 3T9, Dufferin
| Welcome to 31 Dawson Road, a thoughtfully updated semi detached bungalow centrally located in town. Within walking distance to schools, parks, shopping, and everyday amenities, this home offers exceptional convenience for families, downsizers, or commuters alike. Inside, the open concept layout combines the living, dining, and kitchen areas, creating a seamless flow throughout the main level. The living room features a large picture window and a bold feature wall, adding a touch of character to the space. The updated kitchen provides ample cabinetry and ceramic tile countertops for everyday practicality. The main level also includes two bedrooms and an updated 3 piece bathroom with a tiled walk-in shower. A spacious mudroom at the rear of the home offers access to the fully fenced, low maintenance backyard complete with a patio, hot tub and garden shed - great for relaxing or entertaining outdoors. Motion-sensored lighting leads you into the finished lower level, which includes a third bedroom, 3 piece bathroom, laundry area, second kitchen, and a generous living room. This versatile space also features a dedicated workshop, flex room, and spacious storage - perfect for multi-generational living, hobbies, or working from home. With numerous updates completed over the years, this home is move-in ready with added potential. Kitchen (2022), Furnace (2023), Front Door (2023), AC (2014), Roof (2017), Water Softener (2016), Front Window (2014), Remaining Windows & Patio Door (2023) |
| Price | $649,000 |
| Taxes: | $3766.75 |
| Assessment Year: | 2024 |
| Occupancy: | Owner |
| Address: | 31 Dawson Road , Orangeville, L9W 3T9, Dufferin |
| Directions/Cross Streets: | Dawson Rd/Centennial Rd |
| Rooms: | 6 |
| Rooms +: | 5 |
| Bedrooms: | 2 |
| Bedrooms +: | 1 |
| Family Room: | F |
| Basement: | Finished, Full |
| Level/Floor | Room | Length(ft) | Width(ft) | Descriptions | |
| Room 1 | Main | Living Ro | 11.18 | 17.35 | Laminate, Picture Window, Pot Lights |
| Room 2 | Main | Dining Ro | 10.36 | 9.22 | Laminate, Pot Lights, Open Concept |
| Room 3 | Main | Kitchen | 10.07 | 11.28 | Laminate, Pot Lights, Pass Through |
| Room 4 | Main | Primary B | 10.4 | 11.41 | Laminate, Ceiling Fan(s), Closet |
| Room 5 | Main | Bedroom 2 | 9.22 | 11.41 | Laminate, Pot Lights, B/I Closet |
| Room 6 | Main | Mud Room | 9.45 | 9.35 | Laminate, W/O To Patio, Closet |
| Room 7 | Lower | Bedroom 3 | 9.91 | 10.56 | Laminate, Window, B/I Closet |
| Room 8 | Lower | Other | 11.15 | 10.53 | Laminate, Window |
| Room 9 | Lower | Living Ro | 11.38 | 10.59 | Laminate, Pot Lights, Window |
| Room 10 | Lower | Kitchen | 7.28 | 8.79 | Laminate, Backsplash |
| Room 11 | Lower | Workshop | 9.74 | 10.66 | Concrete Floor |
| Washroom Type | No. of Pieces | Level |
| Washroom Type 1 | 3 | Main |
| Washroom Type 2 | 3 | Lower |
| Washroom Type 3 | 0 | |
| Washroom Type 4 | 0 | |
| Washroom Type 5 | 0 | |
| Washroom Type 6 | 3 | Main |
| Washroom Type 7 | 3 | Lower |
| Washroom Type 8 | 0 | |
| Washroom Type 9 | 0 | |
| Washroom Type 10 | 0 |
| Total Area: | 0.00 |
| Property Type: | Semi-Detached |
| Style: | Bungalow |
| Exterior: | Brick, Vinyl Siding |
| Garage Type: | None |
| Drive Parking Spaces: | 2 |
| Pool: | None |
| Other Structures: | Shed |
| Approximatly Square Footage: | 700-1100 |
| Property Features: | Fenced Yard, Hospital |
| CAC Included: | N |
| Water Included: | N |
| Cabel TV Included: | N |
| Common Elements Included: | N |
| Heat Included: | N |
| Parking Included: | N |
| Condo Tax Included: | N |
| Building Insurance Included: | N |
| Fireplace/Stove: | N |
| Heat Type: | Forced Air |
| Central Air Conditioning: | Central Air |
| Central Vac: | N |
| Laundry Level: | Syste |
| Ensuite Laundry: | F |
| Sewers: | Sewer |
$
%
Years
This calculator is for demonstration purposes only. Always consult a professional
financial advisor before making personal financial decisions.
| Although the information displayed is believed to be accurate, no warranties or representations are made of any kind. |
| ROYAL LEPAGE RCR REALTY |
|
|

Shawn Syed, AMP
Broker
Dir:
416-786-7848
Bus:
(416) 494-7653
Fax:
1 866 229 3159
| Virtual Tour | Book Showing | Email a Friend |
Jump To:
At a Glance:
| Type: | Freehold - Semi-Detached |
| Area: | Dufferin |
| Municipality: | Orangeville |
| Neighbourhood: | Orangeville |
| Style: | Bungalow |
| Tax: | $3,766.75 |
| Beds: | 2+1 |
| Baths: | 2 |
| Fireplace: | N |
| Pool: | None |
Locatin Map:
Payment Calculator:

