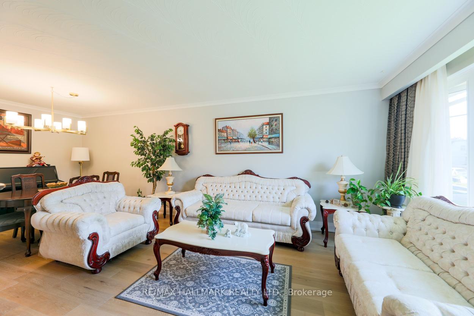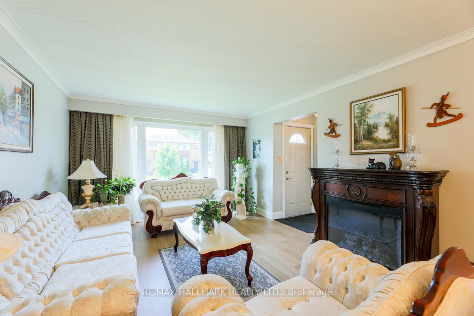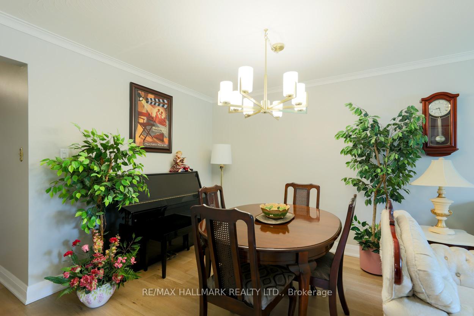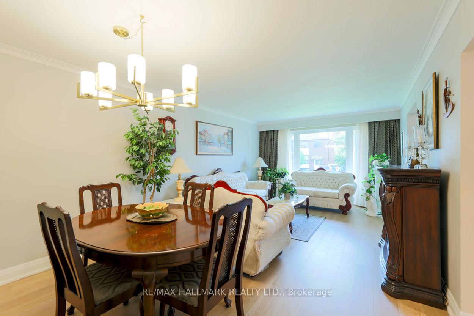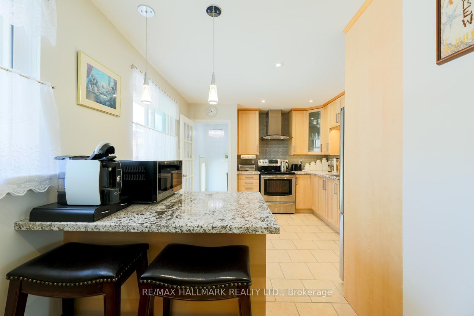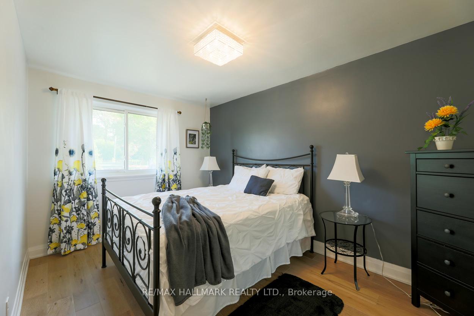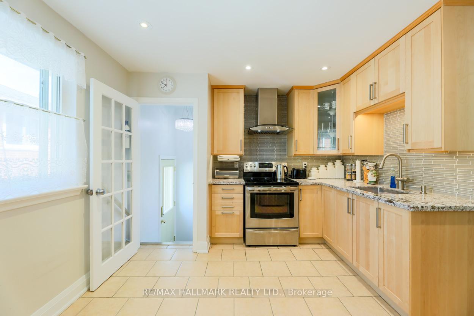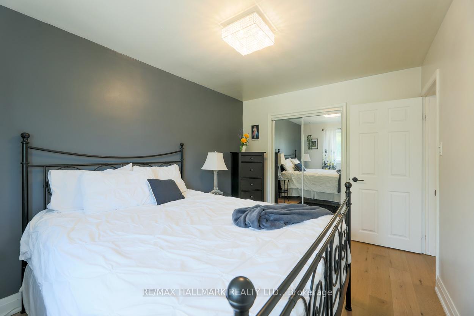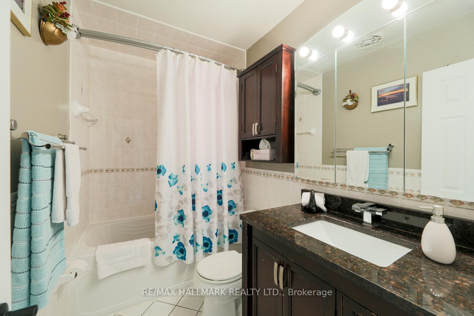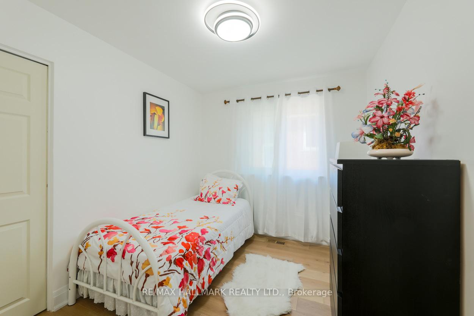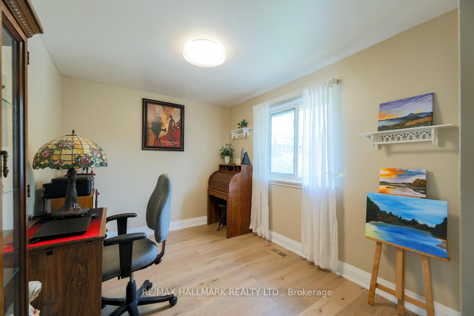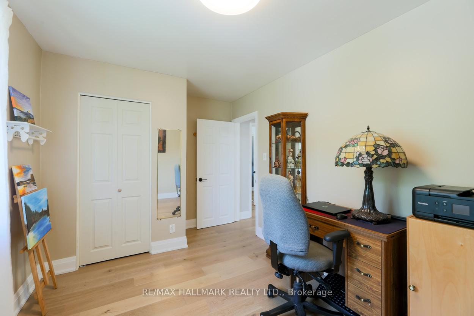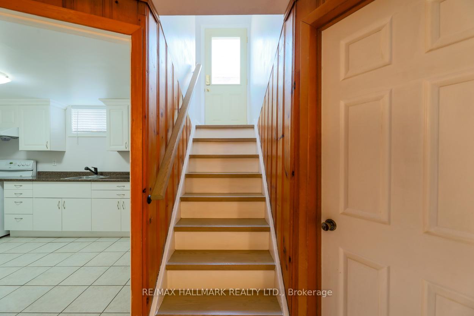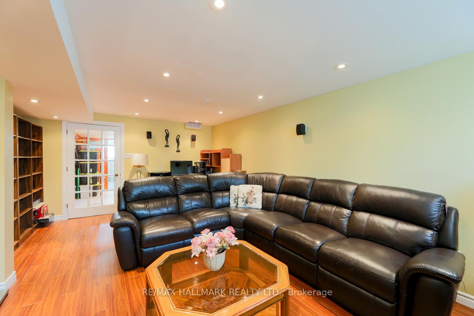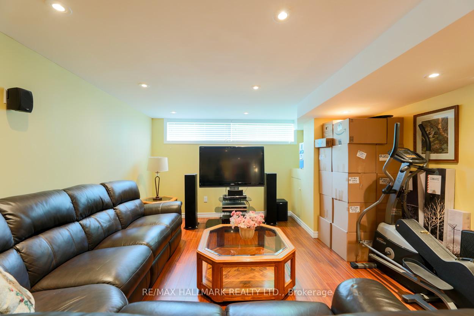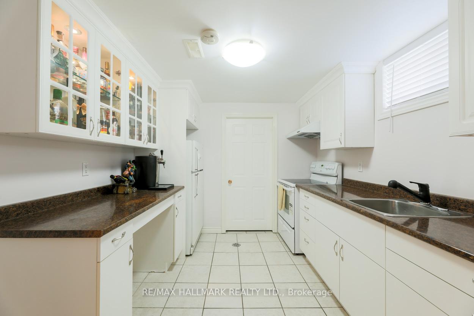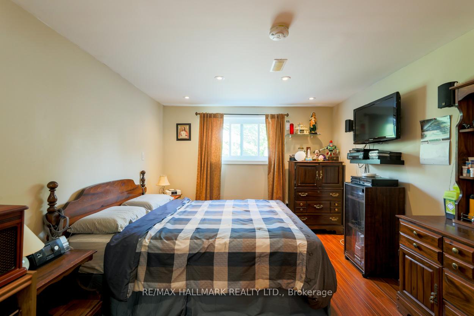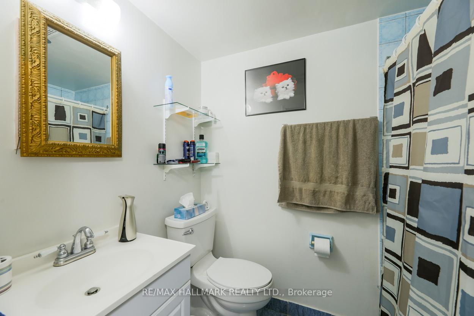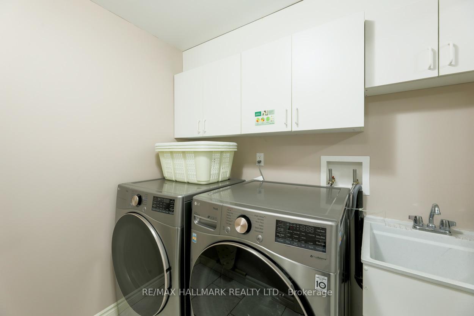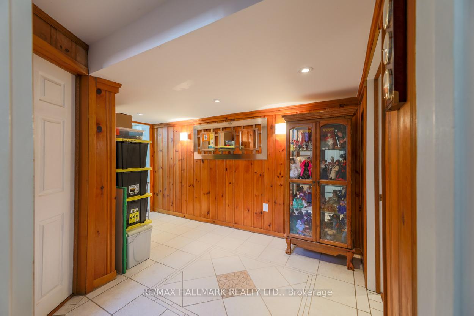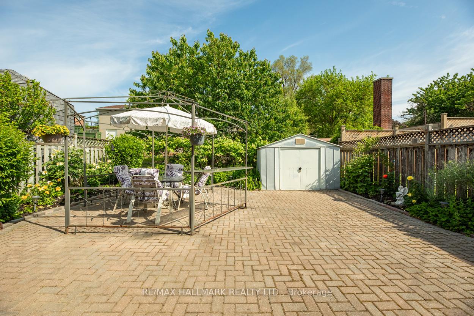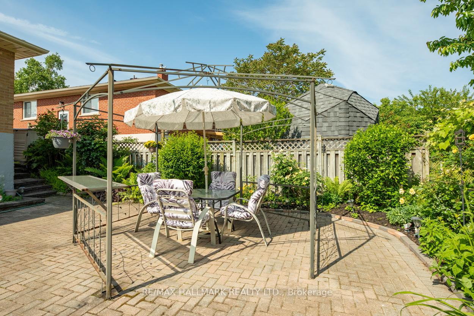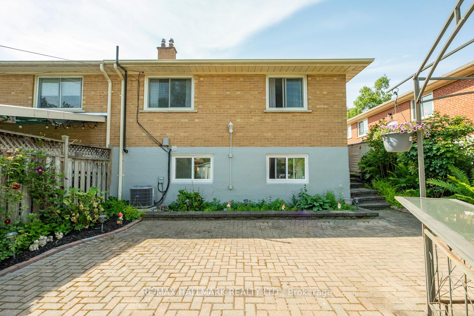$988,000
Available - For Sale
Listing ID: E12225304
118 Newport Aven , Toronto, M1L 1J5, Toronto
| For families in need of additional space, this remarkably well-maintained raised bungalow presents an exceptional opportunity. Upon entering, one is greeted by the warm hardwood floors and crown moulding. The main floor features three spacious bedrooms, providing ample space for family members, along with a 4-piece washroom. The kitchen stands out as the focal point of the home, showcasing elegant granite countertops, ample cupboards, and contemporary stainless steel appliances, along with a designated area ideal for enjoying morning coffee and breakfast. But thats not all! This property also includes a separate side entrance leading to a bright and airy in-law suite. This additional space is just as inviting, equipped with a full kitchen, sleek laminate flooring, a bedroom, and another 4-piece washroom, making it perfect for extended family or guests. The backyard offers a tranquil setting for creating lasting memories with family and friends. Its low-maintenance design allows for effortless enjoyment of the outdoor space. Conveniently located just steps away from public transit, schools, parks, and shopping, this home not only offers functionality but also a vibrant community lifestyle. Dont let this opportunity pass you bymake this wonderful home yours today! |
| Price | $988,000 |
| Taxes: | $3619.00 |
| Assessment Year: | 2024 |
| Occupancy: | Owner |
| Address: | 118 Newport Aven , Toronto, M1L 1J5, Toronto |
| Directions/Cross Streets: | Danforth/Danforth |
| Rooms: | 6 |
| Rooms +: | 5 |
| Bedrooms: | 3 |
| Bedrooms +: | 1 |
| Family Room: | F |
| Basement: | Apartment |
| Level/Floor | Room | Length(ft) | Width(ft) | Descriptions | |
| Room 1 | Main | Living Ro | 15.09 | 12.46 | Hardwood Floor, Crown Moulding, Overlooks Dining |
| Room 2 | Main | Dining Ro | 12.46 | 8.53 | Hardwood Floor, Crown Moulding, Overlooks Living |
| Room 3 | Main | Kitchen | 20.99 | 10.82 | Granite Counters, Renovated, Pot Lights |
| Room 4 | Main | Primary B | 13.12 | 9.18 | Overlooks Backyard, Double Closet, Hardwood Floor |
| Room 5 | Main | Bedroom 2 | 13.12 | 8.53 | Closet, Overlooks Backyard, Hardwood Floor |
| Room 6 | Main | Bedroom 3 | 10.5 | 8.2 | Hardwood Floor, Closet |
| Room 7 | Basement | Recreatio | 20.01 | 12.79 | Above Grade Window, Laminate, Pot Lights |
| Room 8 | Basement | Kitchen | 12.46 | 8.86 | Modern Kitchen, Pot Lights, Above Grade Window |
| Room 9 | Basement | Bedroom 4 | 17.71 | 10.17 | Double Closet, Laminate, Above Grade Window |
| Room 10 | Basement | Laundry | 12.79 | 6.56 | |
| Room 11 | Basement | Furnace R | 10.5 | 6.56 |
| Washroom Type | No. of Pieces | Level |
| Washroom Type 1 | 4 | Main |
| Washroom Type 2 | 4 | Basement |
| Washroom Type 3 | 0 | |
| Washroom Type 4 | 0 | |
| Washroom Type 5 | 0 |
| Total Area: | 0.00 |
| Property Type: | Semi-Detached |
| Style: | Bungalow |
| Exterior: | Brick |
| Garage Type: | None |
| Drive Parking Spaces: | 4 |
| Pool: | None |
| Approximatly Square Footage: | 700-1100 |
| CAC Included: | N |
| Water Included: | N |
| Cabel TV Included: | N |
| Common Elements Included: | N |
| Heat Included: | N |
| Parking Included: | N |
| Condo Tax Included: | N |
| Building Insurance Included: | N |
| Fireplace/Stove: | N |
| Heat Type: | Forced Air |
| Central Air Conditioning: | Central Air |
| Central Vac: | N |
| Laundry Level: | Syste |
| Ensuite Laundry: | F |
| Sewers: | Sewer |
$
%
Years
This calculator is for demonstration purposes only. Always consult a professional
financial advisor before making personal financial decisions.
| Although the information displayed is believed to be accurate, no warranties or representations are made of any kind. |
| RE/MAX HALLMARK REALTY LTD. |
|
|

Shawn Syed, AMP
Broker
Dir:
416-786-7848
Bus:
(416) 494-7653
Fax:
1 866 229 3159
| Virtual Tour | Book Showing | Email a Friend |
Jump To:
At a Glance:
| Type: | Freehold - Semi-Detached |
| Area: | Toronto |
| Municipality: | Toronto E06 |
| Neighbourhood: | Oakridge |
| Style: | Bungalow |
| Tax: | $3,619 |
| Beds: | 3+1 |
| Baths: | 2 |
| Fireplace: | N |
| Pool: | None |
Locatin Map:
Payment Calculator:


