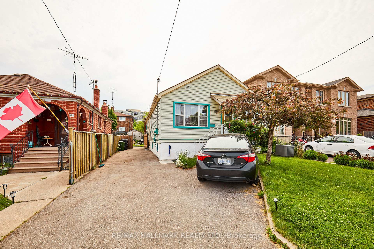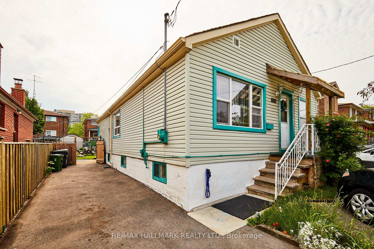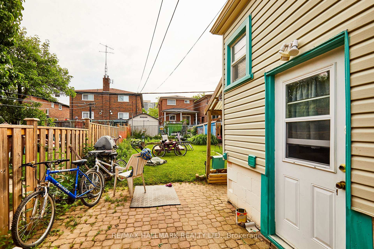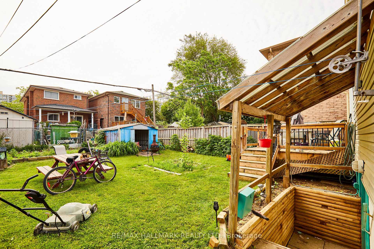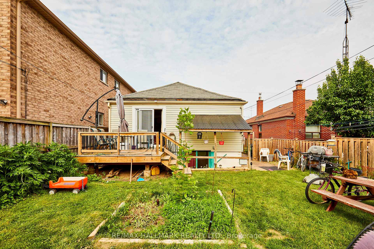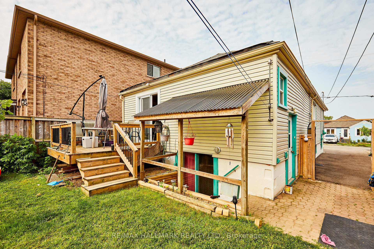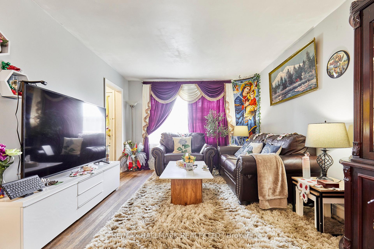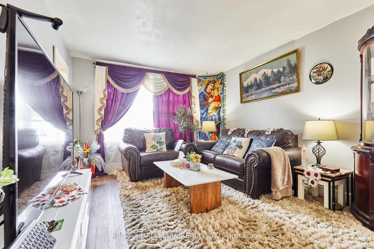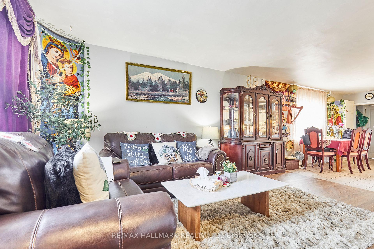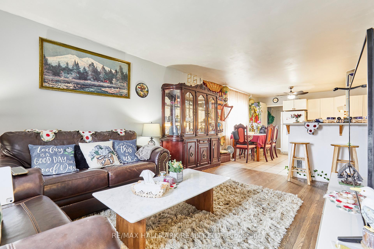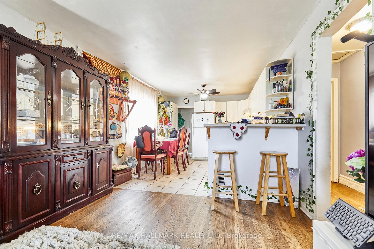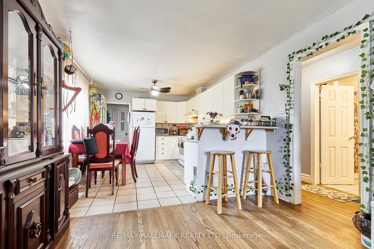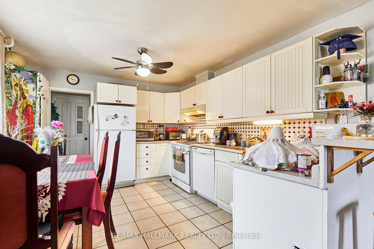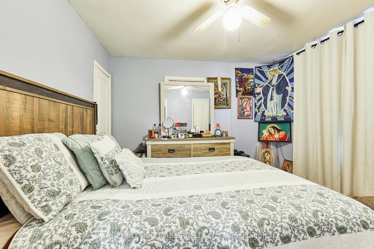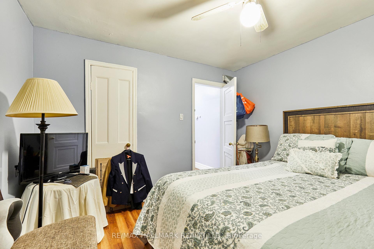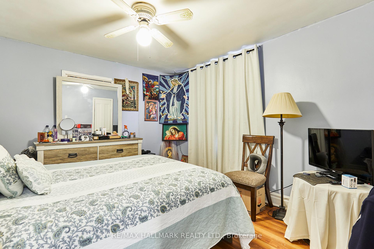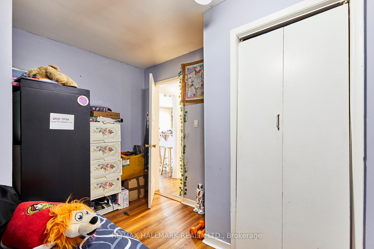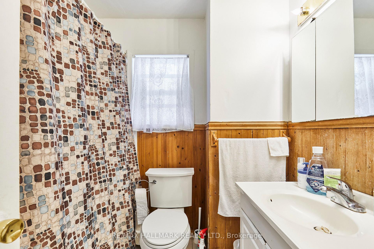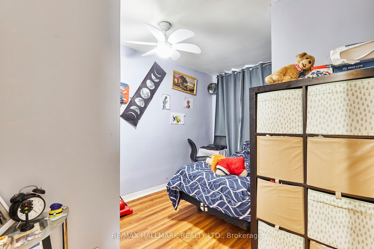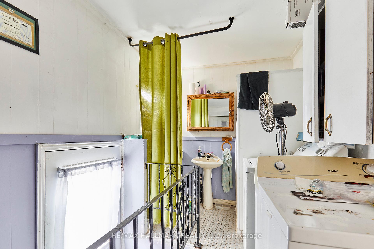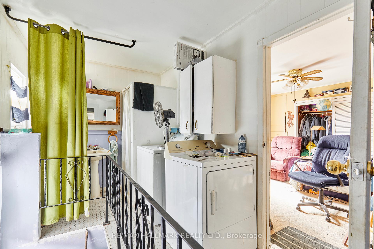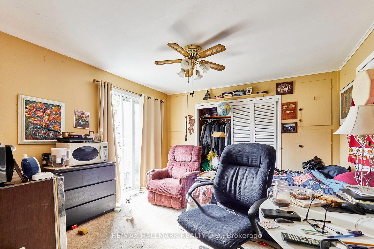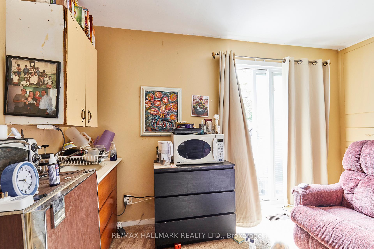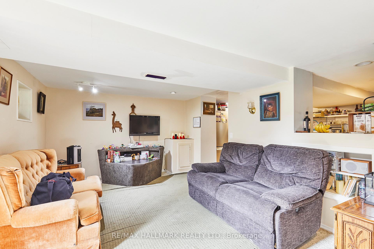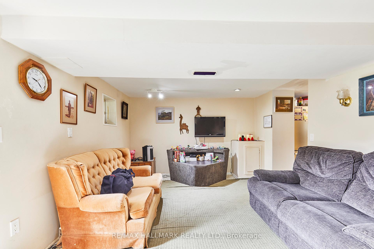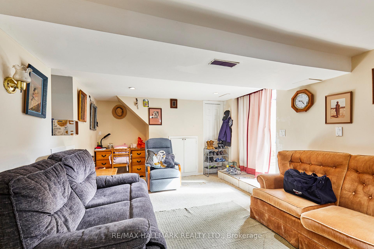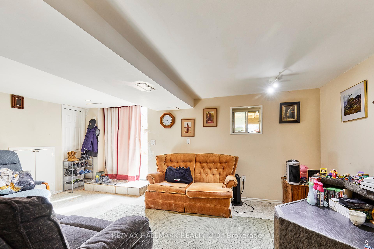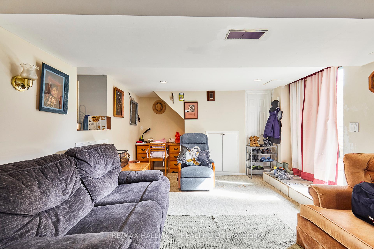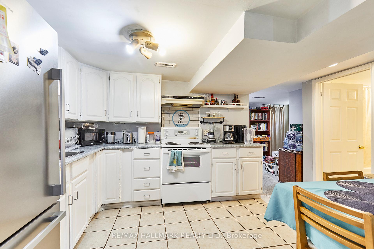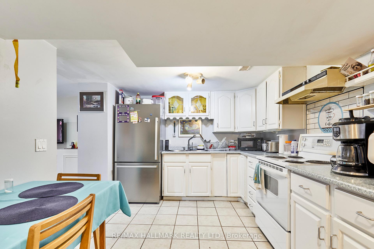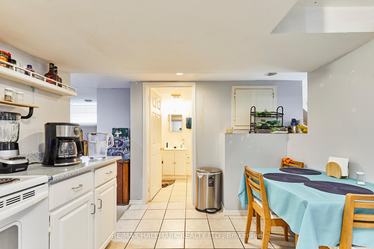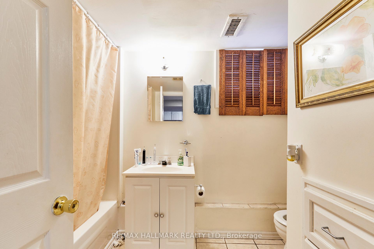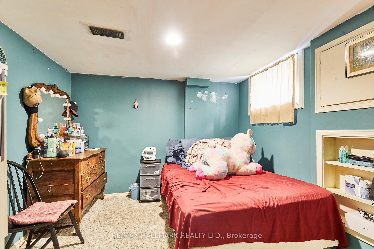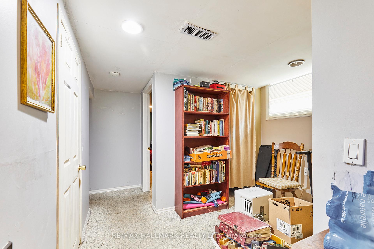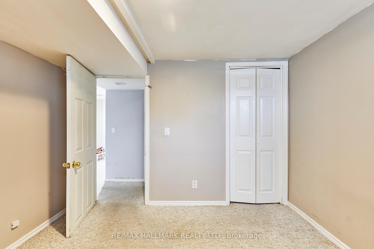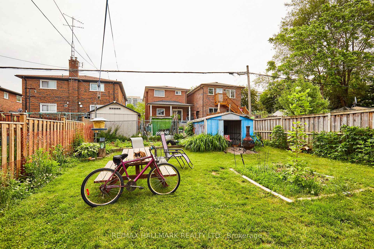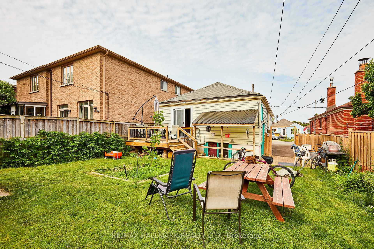$699,000
Available - For Sale
Listing ID: E12221863
121 Magnolia Aven , Toronto, M1K 3K7, Toronto
| Fabulous opportunity to own your own home and have income from one or two units. Property has THREE units. Main floor 2 bedroom bungalow plus a 1 bedroom bachelor in the rear of main floor, Plus a very nice lower level 2 bedroom apartment. Multi generational home, perfect for a large family. Great lot, Large rear yard with huge sundeck, Seller lives on main floor in small apartment and is selling because of health issues. |
| Price | $699,000 |
| Taxes: | $3519.00 |
| Assessment Year: | 2024 |
| Occupancy: | Owner+T |
| Address: | 121 Magnolia Aven , Toronto, M1K 3K7, Toronto |
| Directions/Cross Streets: | Midland & Danforth |
| Rooms: | 6 |
| Rooms +: | 5 |
| Bedrooms: | 3 |
| Bedrooms +: | 2 |
| Family Room: | F |
| Basement: | Finished, Apartment |
| Level/Floor | Room | Length(ft) | Width(ft) | Descriptions | |
| Room 1 | Main | Foyer | 4.26 | 4.26 | Tile Floor |
| Room 2 | Main | Living Ro | 13.12 | 10.82 | Hardwood Floor, Picture Window, Open Concept |
| Room 3 | Main | Dining Ro | 10.82 | 10.82 | Hardwood Floor, Combined w/Living |
| Room 4 | Main | Kitchen | 13.78 | 10.82 | Ceramic Backsplash, Double Sink, Ceramic Floor |
| Room 5 | Main | Primary B | 11.48 | 10.5 | His and Hers Closets, Ceiling Fan(s) |
| Room 6 | Main | Bedroom 2 | 11.48 | 10.5 | Laminate, Closet, Ceiling Fan(s) |
| Room 7 | Main | Bedroom 3 | 11.15 | 7.22 | Sliding Doors, W/O To Sundeck, 3 Pc Ensuite |
| Room 8 | Basement | Living Ro | 16.4 | 11.48 | Pot Lights, Closet |
| Room 9 | Basement | Kitchen | 10.5 | 13.12 | Ceramic Floor, Stainless Steel Appl, Double Sink |
| Room 10 | Basement | Bedroom | 9.84 | 9.51 | Above Grade Window, Broadloom |
| Room 11 | Basement | Bedroom 2 | 9.84 | 9.84 | Broadloom, Closet |
| Room 12 | Basement | Laundry | 8.2 | 6.56 |
| Washroom Type | No. of Pieces | Level |
| Washroom Type 1 | 4 | Main |
| Washroom Type 2 | 3 | Main |
| Washroom Type 3 | 4 | Lower |
| Washroom Type 4 | 0 | |
| Washroom Type 5 | 0 | |
| Washroom Type 6 | 4 | Main |
| Washroom Type 7 | 3 | Main |
| Washroom Type 8 | 4 | Lower |
| Washroom Type 9 | 0 | |
| Washroom Type 10 | 0 |
| Total Area: | 0.00 |
| Property Type: | Detached |
| Style: | Bungalow |
| Exterior: | Aluminum Siding |
| Garage Type: | None |
| (Parking/)Drive: | Private |
| Drive Parking Spaces: | 4 |
| Park #1 | |
| Parking Type: | Private |
| Park #2 | |
| Parking Type: | Private |
| Pool: | None |
| Other Structures: | Shed |
| Approximatly Square Footage: | 700-1100 |
| CAC Included: | N |
| Water Included: | N |
| Cabel TV Included: | N |
| Common Elements Included: | N |
| Heat Included: | N |
| Parking Included: | N |
| Condo Tax Included: | N |
| Building Insurance Included: | N |
| Fireplace/Stove: | N |
| Heat Type: | Forced Air |
| Central Air Conditioning: | Central Air |
| Central Vac: | N |
| Laundry Level: | Syste |
| Ensuite Laundry: | F |
| Elevator Lift: | False |
| Sewers: | Sewer |
$
%
Years
This calculator is for demonstration purposes only. Always consult a professional
financial advisor before making personal financial decisions.
| Although the information displayed is believed to be accurate, no warranties or representations are made of any kind. |
| RE/MAX HALLMARK REALTY LTD. |
|
|

Shawn Syed, AMP
Broker
Dir:
416-786-7848
Bus:
(416) 494-7653
Fax:
1 866 229 3159
| Virtual Tour | Book Showing | Email a Friend |
Jump To:
At a Glance:
| Type: | Freehold - Detached |
| Area: | Toronto |
| Municipality: | Toronto E04 |
| Neighbourhood: | Kennedy Park |
| Style: | Bungalow |
| Tax: | $3,519 |
| Beds: | 3+2 |
| Baths: | 3 |
| Fireplace: | N |
| Pool: | None |
Locatin Map:
Payment Calculator:

