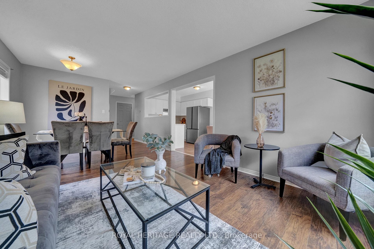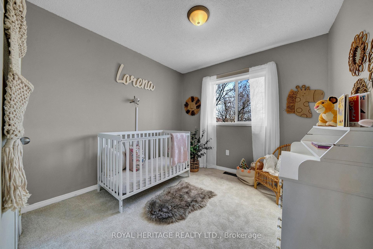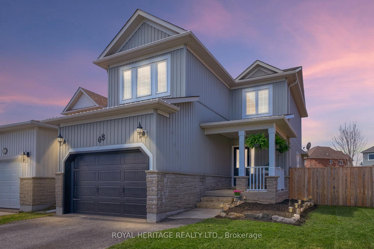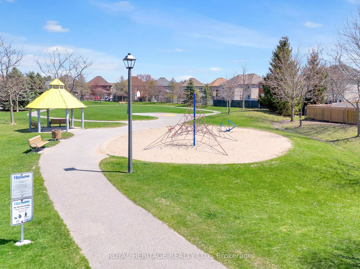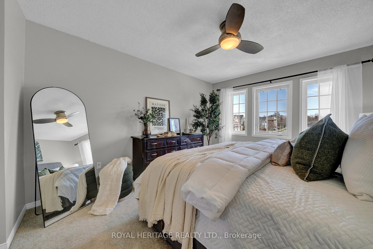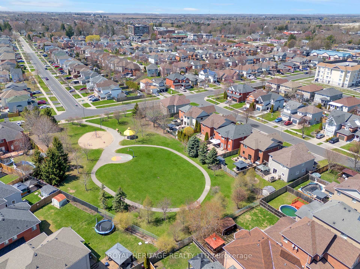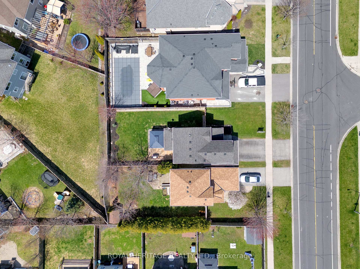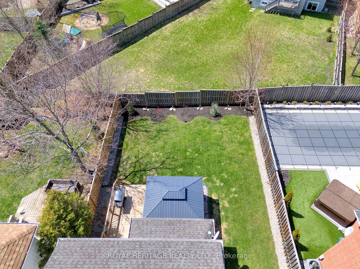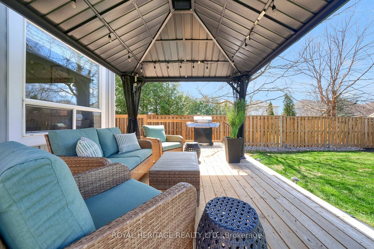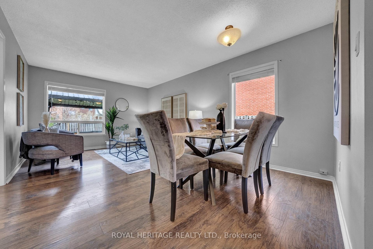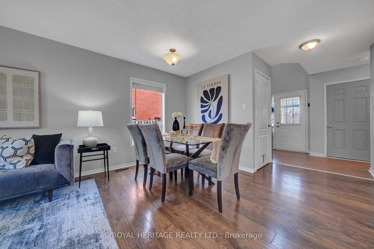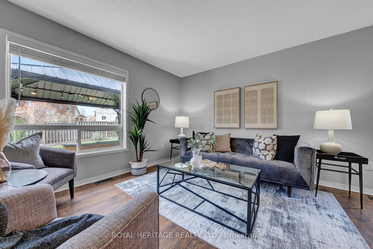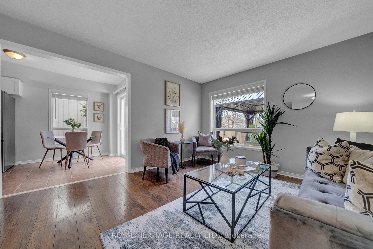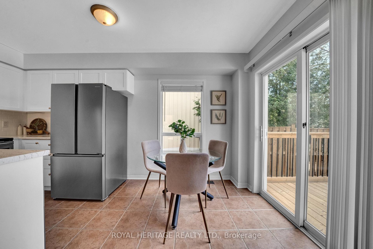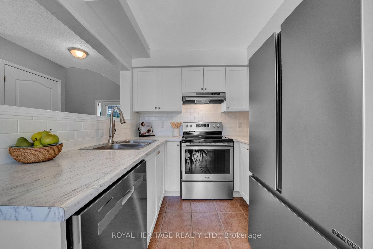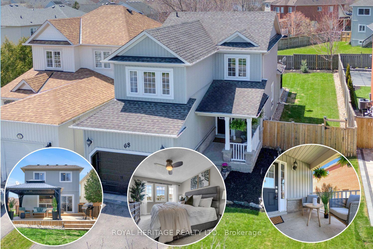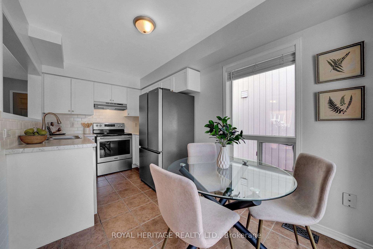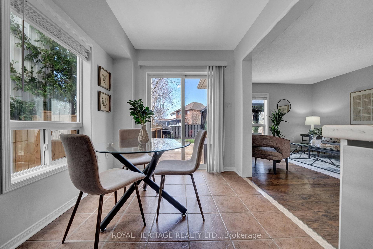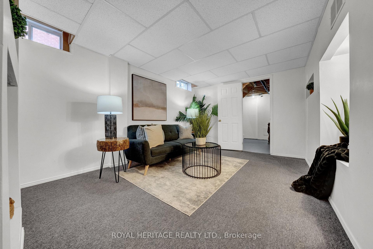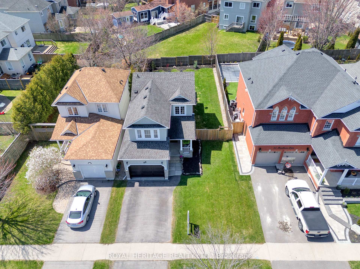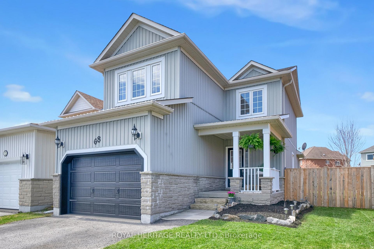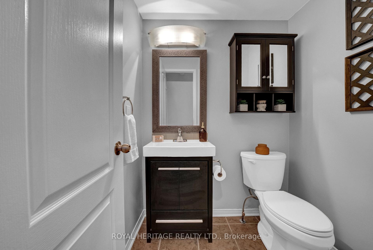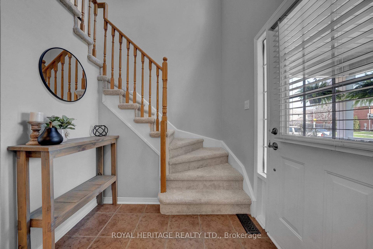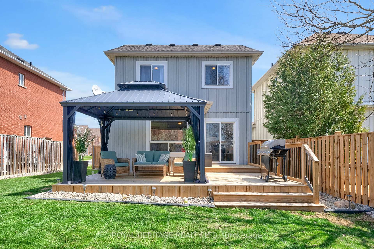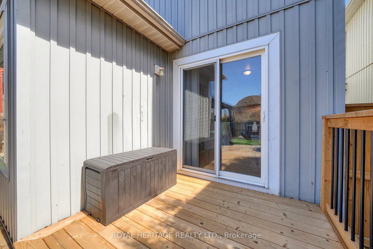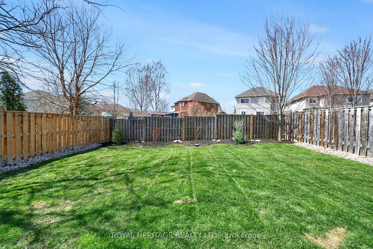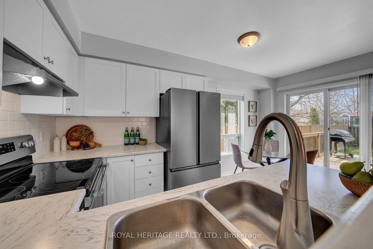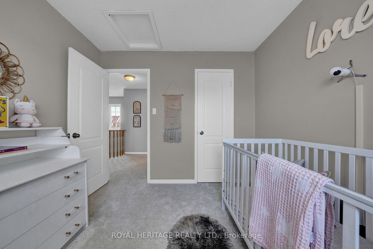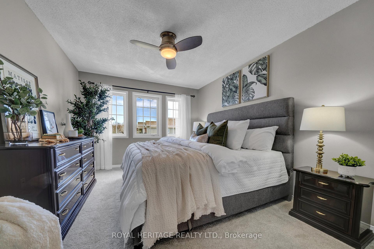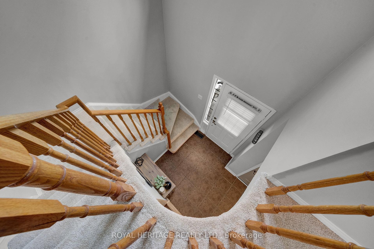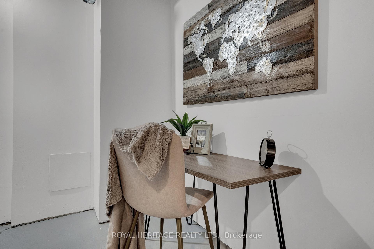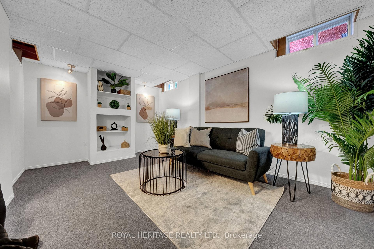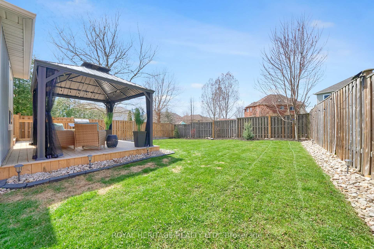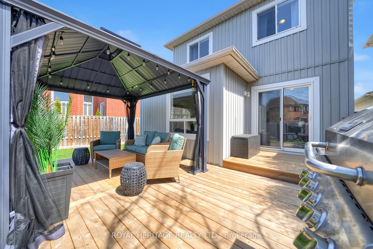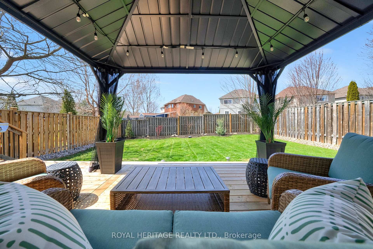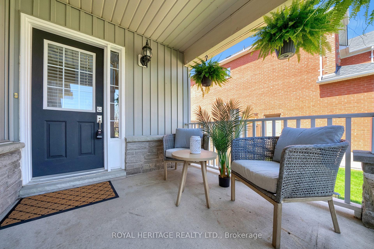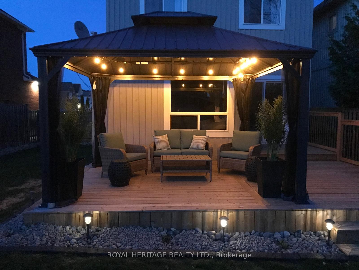$759,900
Available - For Sale
Listing ID: E12168420
68 Brookhouse Driv , Clarington, L1B 1N8, Durham
| *Open House Saturday May 31st 11am to 1pm* Move-in ready, freshly updated home with over 1420sqft total finished living space on premium pool sized 42' lot! Get ready to enjoy everything the quaint village of Newcastle has to offer in this beautiful centrally located 3 bedroom home. Centrally located and walking distance to all amenities including library, rec center & pool, arena, downtown, shops, schools and parks this home is perfect for an active lifestyle. A bright open concept layout continues into additional outdoor living space with a 2 tier 288sqft deck with hard top metal gazebo (2023), low maintenance landscaping & extra large fully fenced private yard. Finished basement space offers a den/office area as well as a spacious rec room. Value added with many recent improvements including - brand new carpet in 2024, new electrical panel, fencing & gate, mature trees & perennial gardens and all new stainless steel kitchen appliances in 2024! |
| Price | $759,900 |
| Taxes: | $4028.00 |
| Assessment Year: | 2024 |
| Occupancy: | Owner |
| Address: | 68 Brookhouse Driv , Clarington, L1B 1N8, Durham |
| Directions/Cross Streets: | Brookhouse & King |
| Rooms: | 7 |
| Rooms +: | 2 |
| Bedrooms: | 3 |
| Bedrooms +: | 0 |
| Family Room: | F |
| Basement: | Full, Partially Fi |
| Level/Floor | Room | Length(ft) | Width(ft) | Descriptions | |
| Room 1 | Main | Foyer | 11.02 | 10 | Vaulted Ceiling(s), B/I Closet, Access To Garage |
| Room 2 | Main | Living Ro | 11.64 | 11.18 | Laminate, Combined w/Dining, Overlooks Backyard |
| Room 3 | Main | Dining Ro | 11.64 | 7.54 | Laminate, Combined w/Living, Large Window |
| Room 4 | Main | Kitchen | 8 | 7.48 | Tile Floor, B/I Dishwasher, Double Sink |
| Room 5 | Main | Breakfast | 8 | 7.35 | Eat-in Kitchen, Tile Floor, W/O To Deck |
| Room 6 | Second | Primary B | 11.25 | 17.84 | Broadloom, Window, His and Hers Closets |
| Room 7 | Second | Bedroom 2 | 9.38 | 9.45 | Broadloom, Window, Closet |
| Room 8 | Second | Bedroom 3 | 10.27 | 6.56 | Broadloom, Window, Closet |
| Room 9 | Basement | Den | 10.79 | 11.38 | Partly Finished |
| Room 10 | Basement | Laundry | 8.86 | 19.75 | Unfinished |
| Room 11 | Basement | Recreatio | 12.53 | 15.61 | Broadloom, Window, B/I Shelves |
| Washroom Type | No. of Pieces | Level |
| Washroom Type 1 | 2 | Ground |
| Washroom Type 2 | 4 | Second |
| Washroom Type 3 | 0 | |
| Washroom Type 4 | 0 | |
| Washroom Type 5 | 0 |
| Total Area: | 0.00 |
| Approximatly Age: | 16-30 |
| Property Type: | Detached |
| Style: | 2-Storey |
| Exterior: | Stone, Vinyl Siding |
| Garage Type: | Built-In |
| (Parking/)Drive: | Private Do |
| Drive Parking Spaces: | 3 |
| Park #1 | |
| Parking Type: | Private Do |
| Park #2 | |
| Parking Type: | Private Do |
| Pool: | None |
| Approximatly Age: | 16-30 |
| Approximatly Square Footage: | 1100-1500 |
| Property Features: | Fenced Yard, Library |
| CAC Included: | N |
| Water Included: | N |
| Cabel TV Included: | N |
| Common Elements Included: | N |
| Heat Included: | N |
| Parking Included: | N |
| Condo Tax Included: | N |
| Building Insurance Included: | N |
| Fireplace/Stove: | N |
| Heat Type: | Forced Air |
| Central Air Conditioning: | Central Air |
| Central Vac: | N |
| Laundry Level: | Syste |
| Ensuite Laundry: | F |
| Elevator Lift: | False |
| Sewers: | Sewer |
| Utilities-Cable: | Y |
| Utilities-Hydro: | Y |
$
%
Years
This calculator is for demonstration purposes only. Always consult a professional
financial advisor before making personal financial decisions.
| Although the information displayed is believed to be accurate, no warranties or representations are made of any kind. |
| ROYAL HERITAGE REALTY LTD. |
|
|

Shawn Syed, AMP
Broker
Dir:
416-786-7848
Bus:
(416) 494-7653
Fax:
1 866 229 3159
| Virtual Tour | Book Showing | Email a Friend |
Jump To:
At a Glance:
| Type: | Freehold - Detached |
| Area: | Durham |
| Municipality: | Clarington |
| Neighbourhood: | Newcastle |
| Style: | 2-Storey |
| Approximate Age: | 16-30 |
| Tax: | $4,028 |
| Beds: | 3 |
| Baths: | 2 |
| Fireplace: | N |
| Pool: | None |
Locatin Map:
Payment Calculator:

