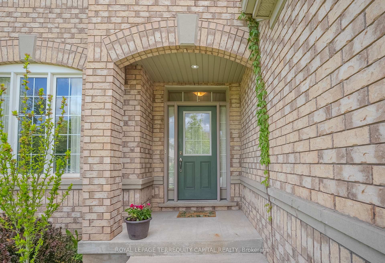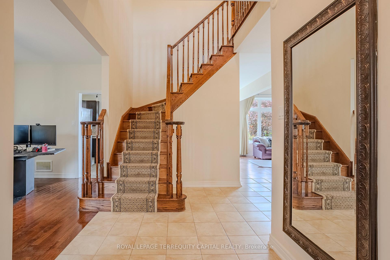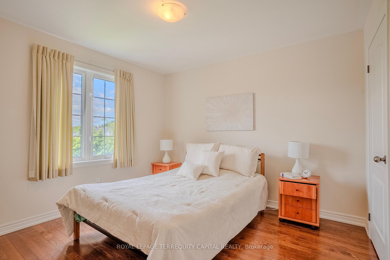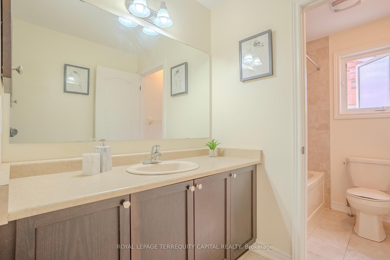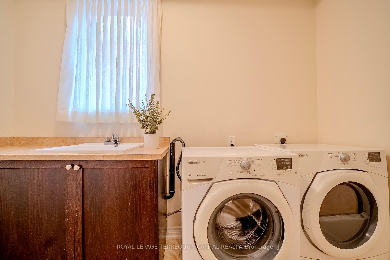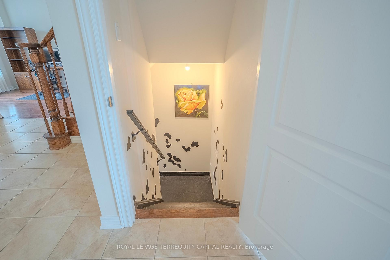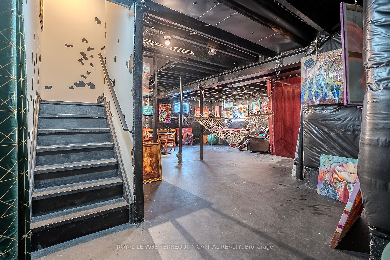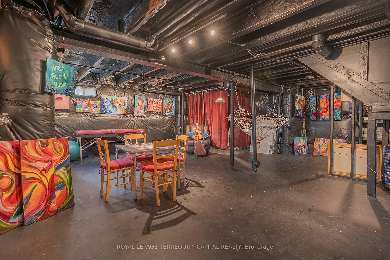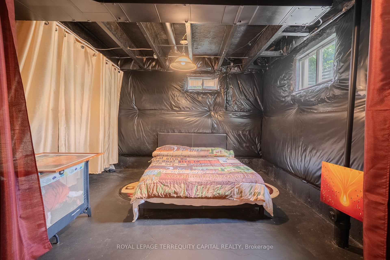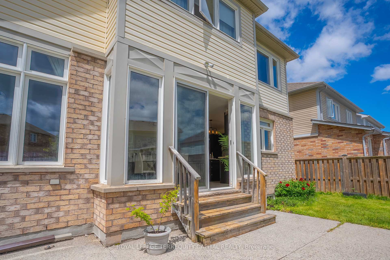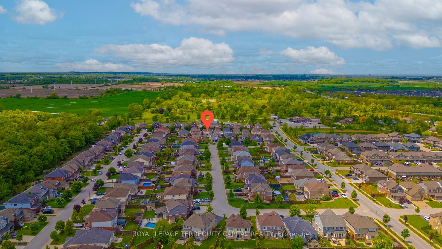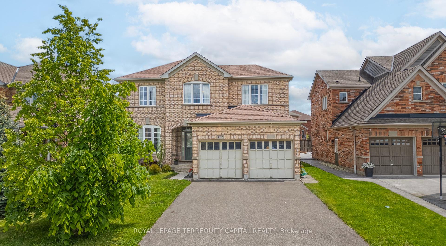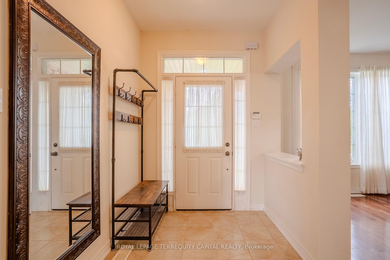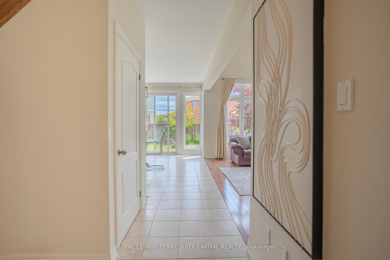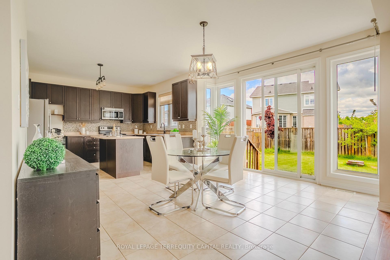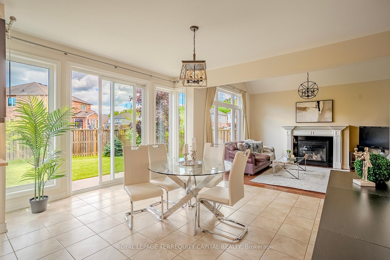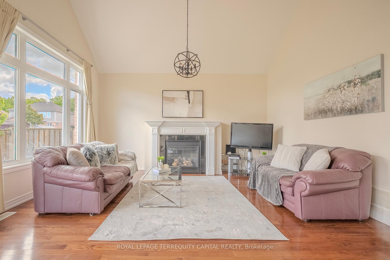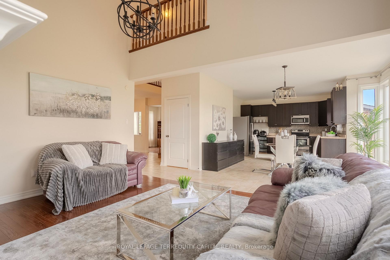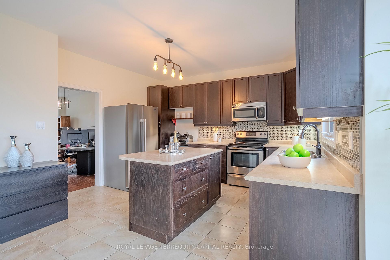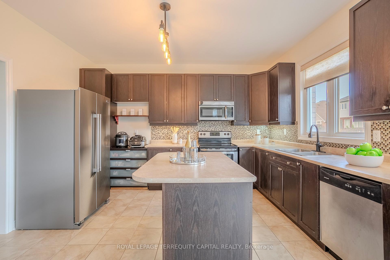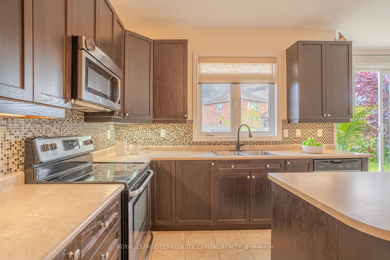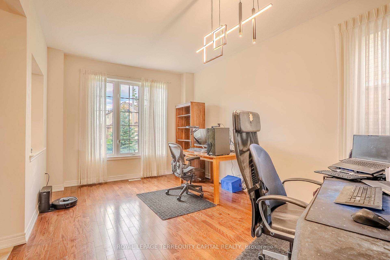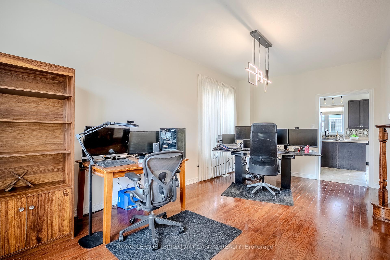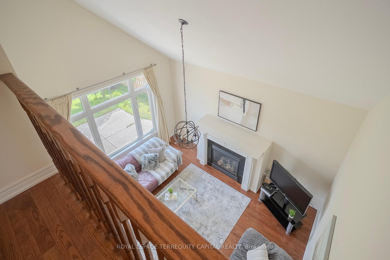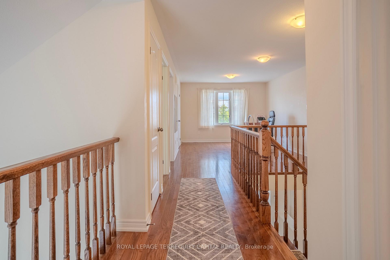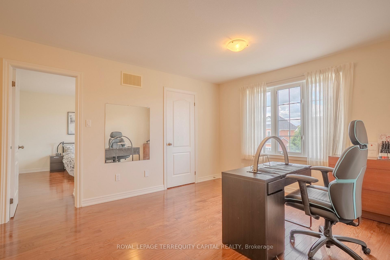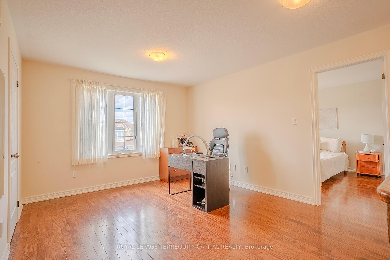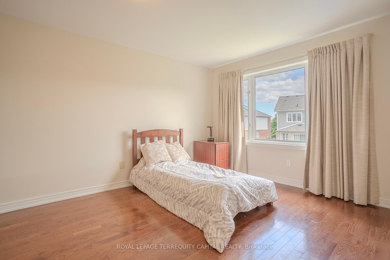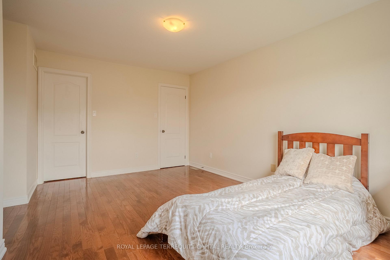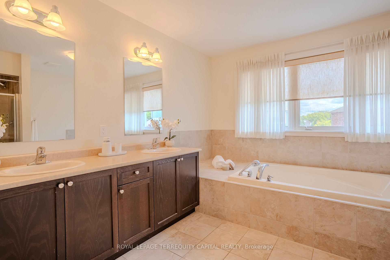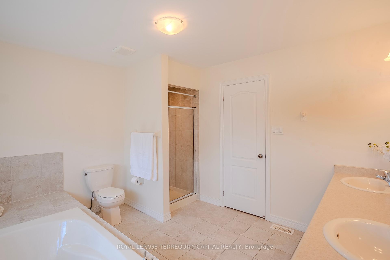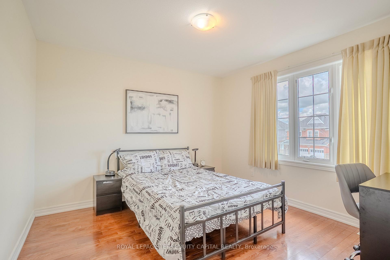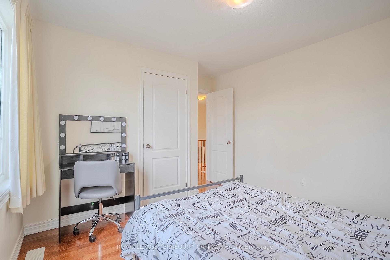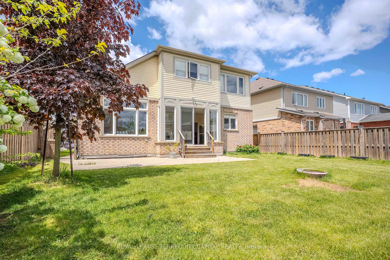$868,000
Available - For Sale
Listing ID: X12174338
9072 Kudlac Stre , Niagara Falls, L2H 0C3, Niagara
| Welcome to 9072 Kudlac Street - Nestled in the highly sought-after Deerfield Estates community of Niagara Falls, this extra bright and spacious 2-storey home offers 2,400 sq ft of above grade living space designed for both everyday living and effortless entertaining. Step inside and feel the warmth of the vaulted ceiling in the cozy living room, complete with a gas fireplace and floor-to-ceiling windows that flood the space with natural light. A sliding glass door leads to your backyard oasis, blending indoor and outdoor living seamlessly. The main floor features a generous eat-in kitchen with a brand new 36" refrigerator (2023), a convenient powder room, full laundry room, and beautiful hardwood flooring throughout. Theres also inside access from the double garage ideal for busy mornings and snowy days. Upstairs, three spacious bedrooms offer comfort for the whole family, plus a versatile loft with a large window and closet easily converted into a fourth bedroom, home office, or creative space. The primary bedroom is your private retreat, with two walk-in closets and a spa-like 5-piece ensuite that includes a soaker tub, double vanity, and tiled shower. The high-ceiling basement is full of potential currently styled as a cozy home pub or movie room, its ready for your personal touch. Step outside to a beautifully landscaped, fully fenced backyard complete with a wooden gate, built-in fire pit, and a peaceful mix of blooming peonies, lilac, hibiscus, red maple and mulberry trees, plus blackcurrant bushes. Its a space that invites you to relax, gather, and grow. Additional upgrades include modern light fixtures, a fully paid-off AC unit, and an owned hot water tank purchased in 2023 offering peace of mind for years to come. This is more than just a house its a lifestyle. Located just a 3-minute walk to the golf course, close to the QEW, Costco, shopping, and excellent schools, and only a 10minute drive to the Falls. Come see it for yourself and fall in love. |
| Price | $868,000 |
| Taxes: | $7290.87 |
| Occupancy: | Owner |
| Address: | 9072 Kudlac Stre , Niagara Falls, L2H 0C3, Niagara |
| Directions/Cross Streets: | Garner Rd & Forestview Blvd |
| Rooms: | 11 |
| Bedrooms: | 3 |
| Bedrooms +: | 0 |
| Family Room: | T |
| Basement: | Full, Partially Fi |
| Level/Floor | Room | Length(ft) | Width(ft) | Descriptions | |
| Room 1 | Main | Kitchen | 22.99 | 14.66 | Open Concept |
| Room 2 | Main | Dining Ro | 19.32 | 10.99 | |
| Room 3 | Main | Living Ro | 12.99 | 15.81 | |
| Room 4 | Main | Laundry | 4.99 | 11.97 | |
| Room 5 | Main | Bathroom | 3.87 | 6.56 | 2 Pc Bath |
| Room 6 | Second | Primary B | 18.73 | 19.25 | |
| Room 7 | Second | Bedroom | 10.66 | 10.99 | |
| Room 8 | Second | Bedroom | 10.73 | 11.05 | |
| Room 9 | Second | Loft | 11.64 | 10.23 | |
| Room 10 | Second | Bathroom | 12.99 | 5.58 | 5 Pc Ensuite |
| Room 11 | Second | Bathroom | 11.81 | 10.27 | 4 Pc Bath |
| Washroom Type | No. of Pieces | Level |
| Washroom Type 1 | 2 | Main |
| Washroom Type 2 | 5 | Second |
| Washroom Type 3 | 4 | Second |
| Washroom Type 4 | 0 | |
| Washroom Type 5 | 0 |
| Total Area: | 0.00 |
| Approximatly Age: | 6-15 |
| Property Type: | Detached |
| Style: | 2-Storey |
| Exterior: | Brick, Brick Front |
| Garage Type: | Attached |
| (Parking/)Drive: | Private Do |
| Drive Parking Spaces: | 2 |
| Park #1 | |
| Parking Type: | Private Do |
| Park #2 | |
| Parking Type: | Private Do |
| Pool: | None |
| Other Structures: | Fence - Full |
| Approximatly Age: | 6-15 |
| Approximatly Square Footage: | 2000-2500 |
| Property Features: | Golf, Fenced Yard |
| CAC Included: | N |
| Water Included: | N |
| Cabel TV Included: | N |
| Common Elements Included: | N |
| Heat Included: | N |
| Parking Included: | N |
| Condo Tax Included: | N |
| Building Insurance Included: | N |
| Fireplace/Stove: | Y |
| Heat Type: | Forced Air |
| Central Air Conditioning: | Central Air |
| Central Vac: | N |
| Laundry Level: | Syste |
| Ensuite Laundry: | F |
| Sewers: | Sewer |
$
%
Years
This calculator is for demonstration purposes only. Always consult a professional
financial advisor before making personal financial decisions.
| Although the information displayed is believed to be accurate, no warranties or representations are made of any kind. |
| ROYAL LEPAGE TERREQUITY CAPITAL REALTY |
|
|

Shawn Syed, AMP
Broker
Dir:
416-786-7848
Bus:
(416) 494-7653
Fax:
1 866 229 3159
| Book Showing | Email a Friend |
Jump To:
At a Glance:
| Type: | Freehold - Detached |
| Area: | Niagara |
| Municipality: | Niagara Falls |
| Neighbourhood: | 219 - Forestview |
| Style: | 2-Storey |
| Approximate Age: | 6-15 |
| Tax: | $7,290.87 |
| Beds: | 3 |
| Baths: | 3 |
| Fireplace: | Y |
| Pool: | None |
Locatin Map:
Payment Calculator:

