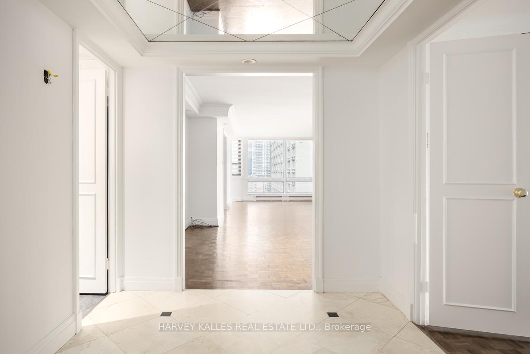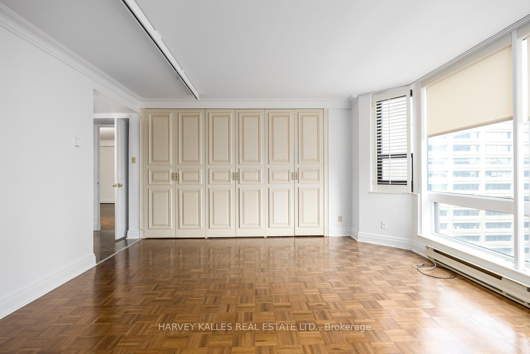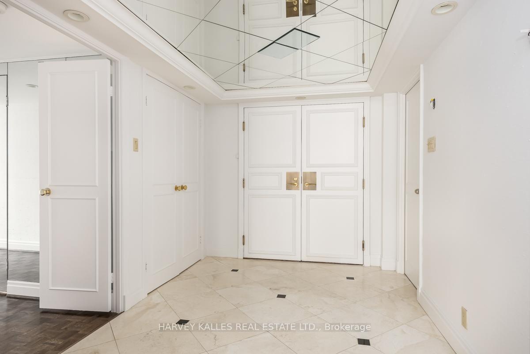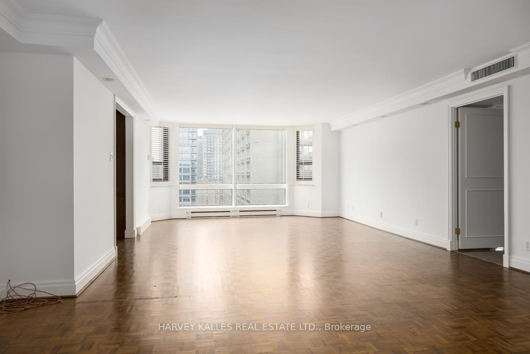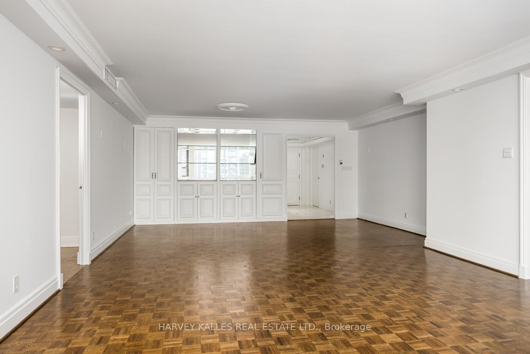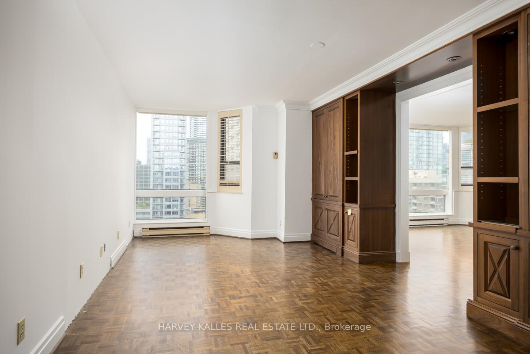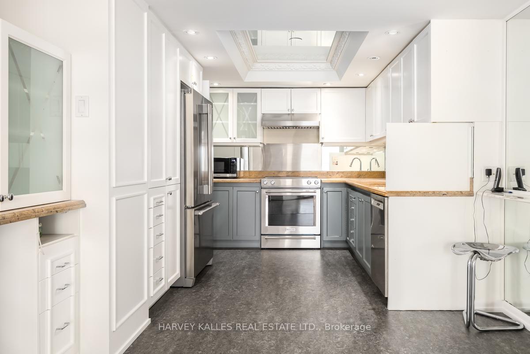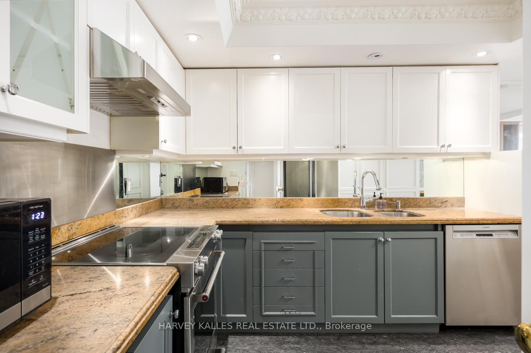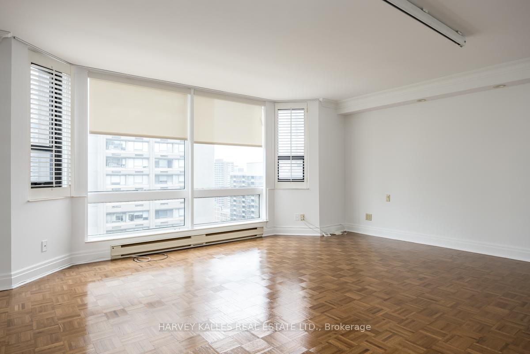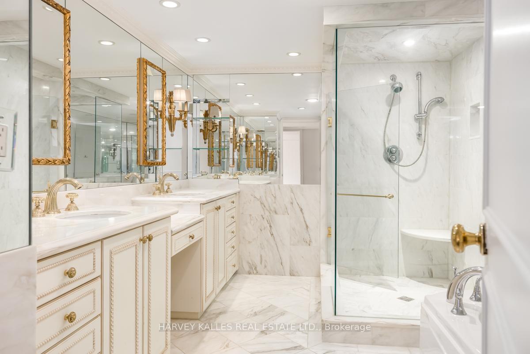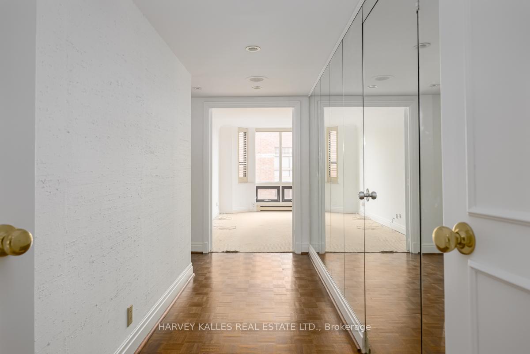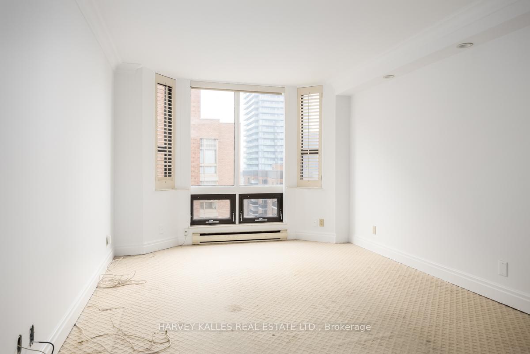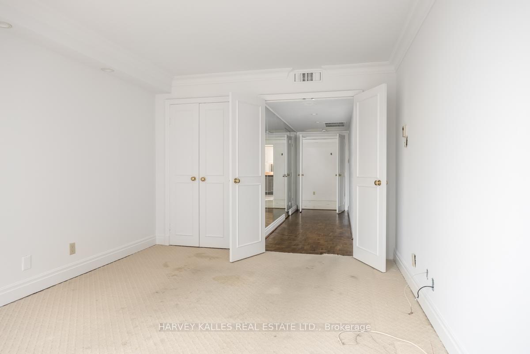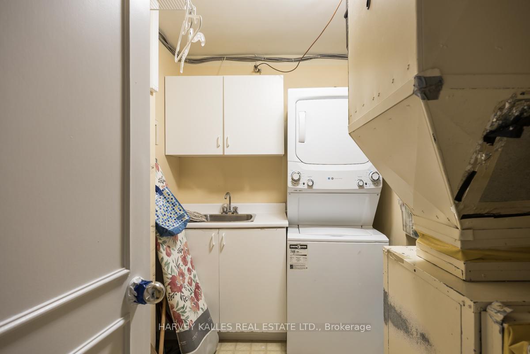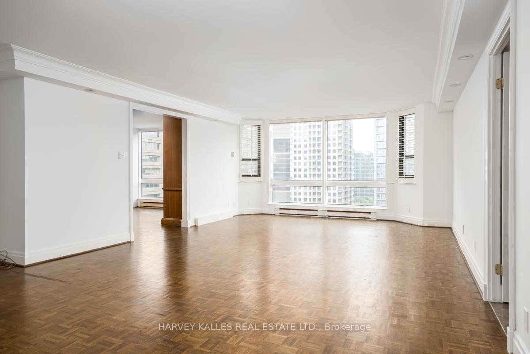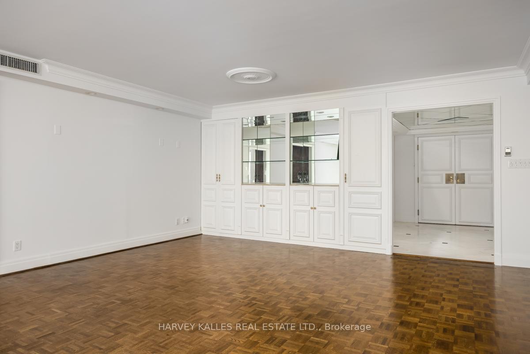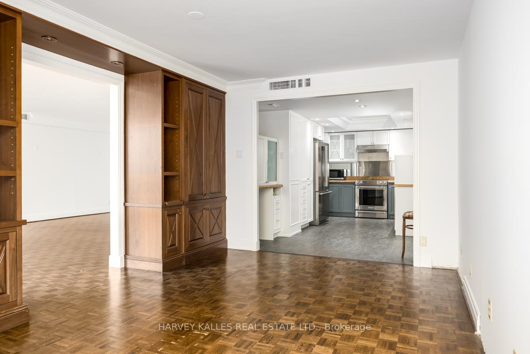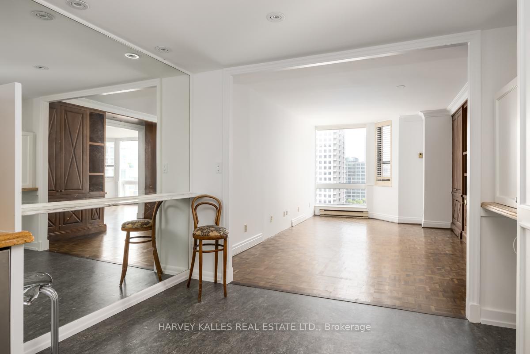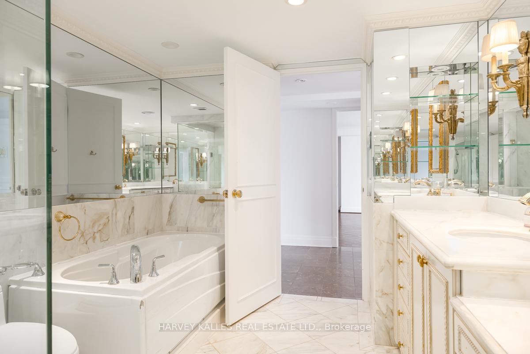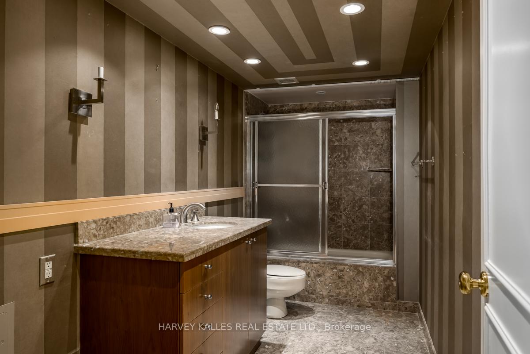$2,795,000
Available - For Sale
Listing ID: C12174047
1166 Bay Stre , Toronto, M5S 2X8, Toronto
| One of Toronto's premier buildings in the Bloor Yorkville area. Upper floor overlooking Bay Street, bright and white, very spacious layout. outstanding services. Immaculately maintained. You will love living here. Concierge 24/7, valet parking. Indoor pool, outdoor patio (currently being renovated) Car wash & EV charger in the garage. Ensuite laundry room with washer & dryer. Extensive cupboards and storage. |
| Price | $2,795,000 |
| Taxes: | $8197.22 |
| Occupancy: | Vacant |
| Address: | 1166 Bay Stre , Toronto, M5S 2X8, Toronto |
| Postal Code: | M5S 2X8 |
| Province/State: | Toronto |
| Directions/Cross Streets: | Bay/Bloor |
| Level/Floor | Room | Length(ft) | Width(ft) | Descriptions | |
| Room 1 | Flat | Foyer | 11.84 | 7.9 | Mirrored Ceiling, Marble Floor, Double Closet |
| Room 2 | Flat | Living Ro | 17.84 | 15.42 | Combined w/Dining, Pot Lights, Parquet |
| Room 3 | Flat | Dining Ro | 27.26 | 11.32 | Combined w/Living, Parquet, Moulded Ceiling |
| Room 4 | Flat | Family Ro | 17.68 | 10.4 | B/I Shelves, Pot Lights, Parquet |
| Room 5 | Flat | Kitchen | 16.89 | 10.27 | Marble Counter, Eat-in Kitchen, Stainless Steel Appl |
| Room 6 | Flat | Primary B | 18.17 | 14.92 | 5 Pc Ensuite, Bay Window, Hardwood Floor |
| Room 7 | Flat | Bedroom 2 | 16.07 | 10.76 | Double Closet, Moulded Ceiling, Broadloom |
| Room 8 | Flat | Laundry | 9.32 | 7.35 | |
| Room 9 | Flat | Breakfast | 10.17 | 6.92 |
| Washroom Type | No. of Pieces | Level |
| Washroom Type 1 | 5 | Flat |
| Washroom Type 2 | 4 | Flat |
| Washroom Type 3 | 0 | |
| Washroom Type 4 | 0 | |
| Washroom Type 5 | 0 |
| Total Area: | 0.00 |
| Approximatly Age: | 31-50 |
| Sprinklers: | Conc |
| Washrooms: | 2 |
| Heat Type: | Forced Air |
| Central Air Conditioning: | Central Air |
| Elevator Lift: | True |
$
%
Years
This calculator is for demonstration purposes only. Always consult a professional
financial advisor before making personal financial decisions.
| Although the information displayed is believed to be accurate, no warranties or representations are made of any kind. |
| HARVEY KALLES REAL ESTATE LTD. |
|
|

Shawn Syed, AMP
Broker
Dir:
416-786-7848
Bus:
(416) 494-7653
Fax:
1 866 229 3159
| Book Showing | Email a Friend |
Jump To:
At a Glance:
| Type: | Com - Condo Apartment |
| Area: | Toronto |
| Municipality: | Toronto C01 |
| Neighbourhood: | Bay Street Corridor |
| Style: | Apartment |
| Approximate Age: | 31-50 |
| Tax: | $8,197.22 |
| Maintenance Fee: | $2,728.47 |
| Beds: | 2 |
| Baths: | 2 |
| Fireplace: | N |
Locatin Map:
Payment Calculator:

