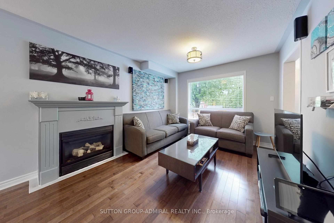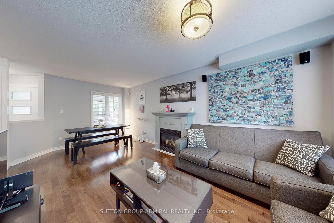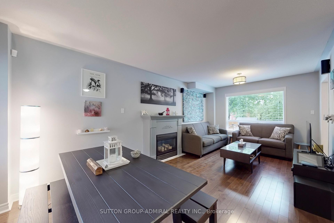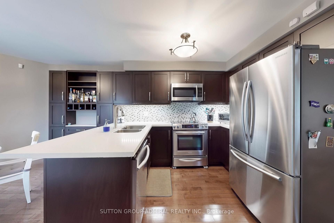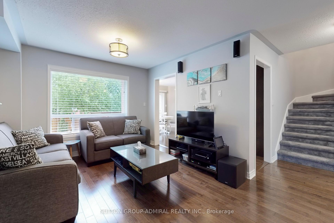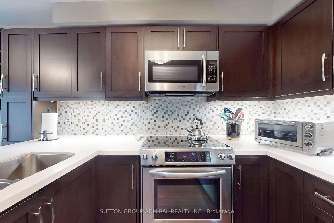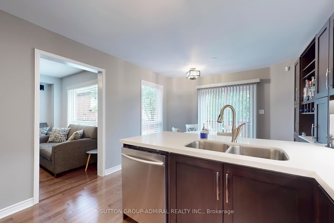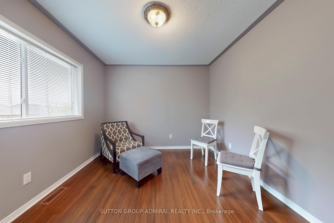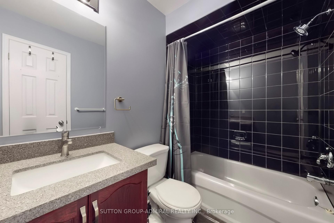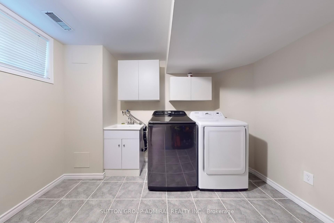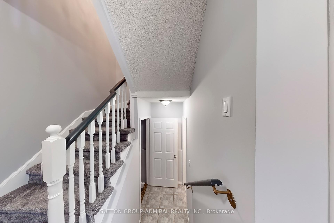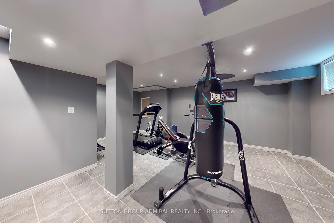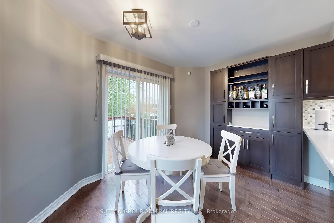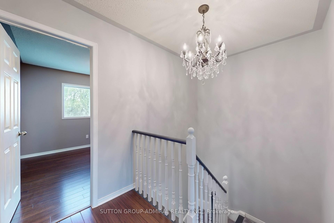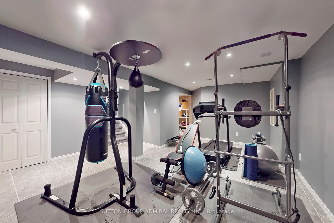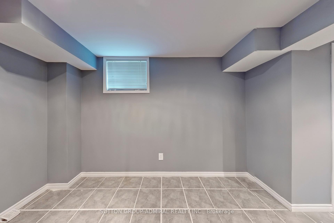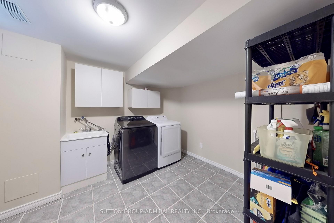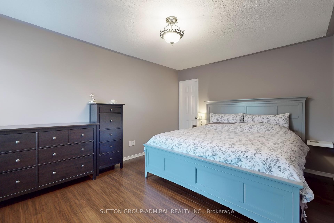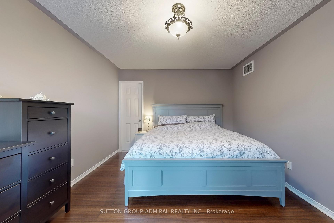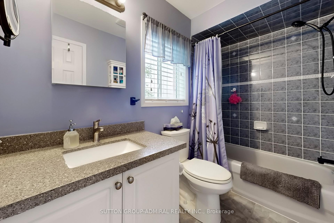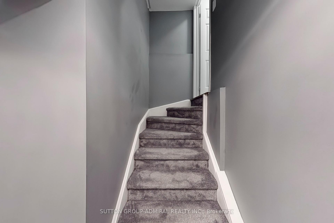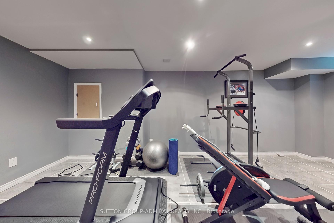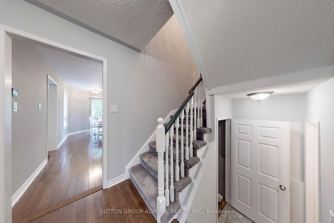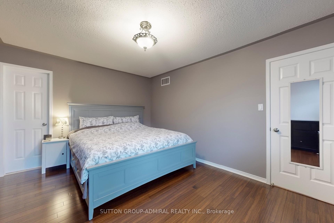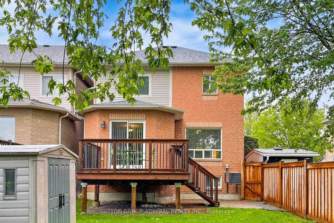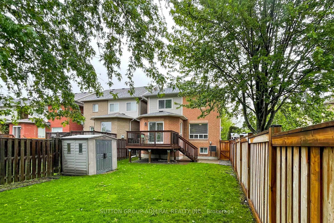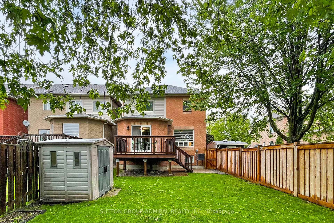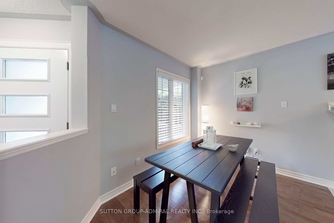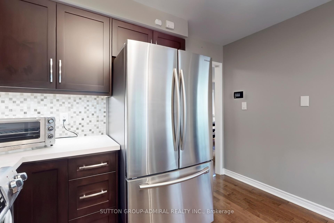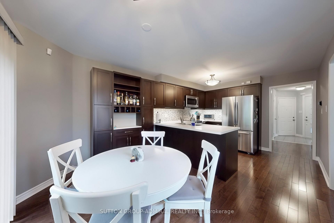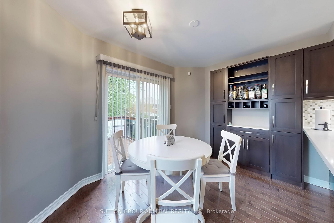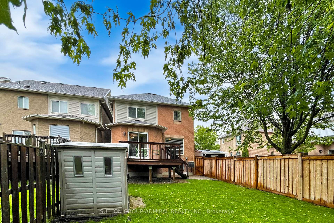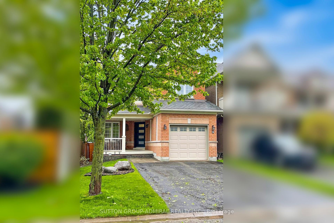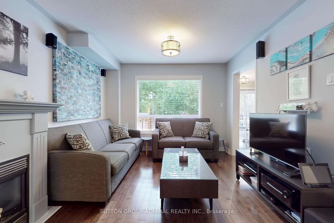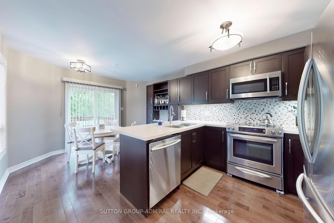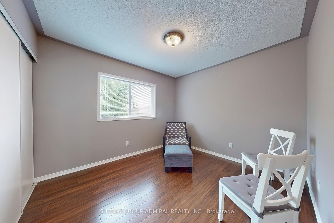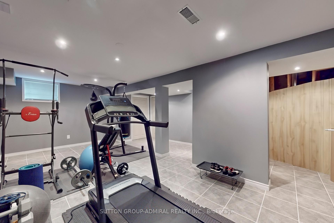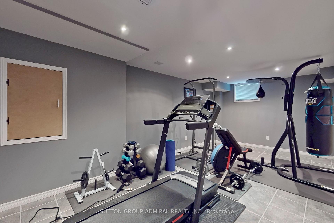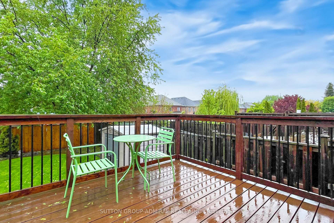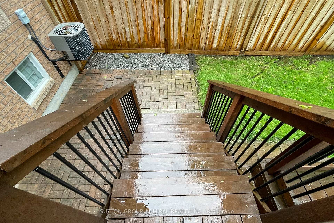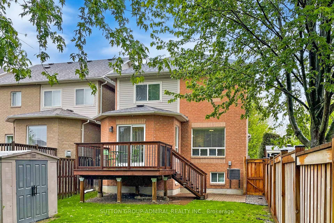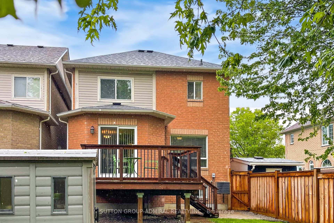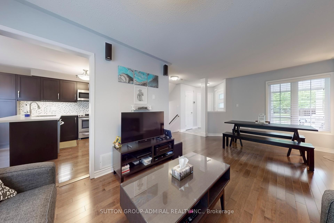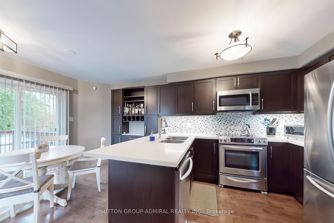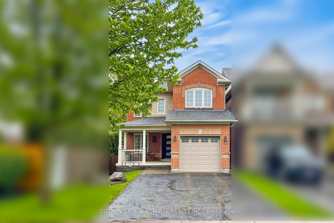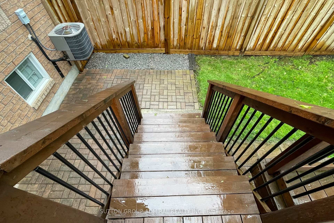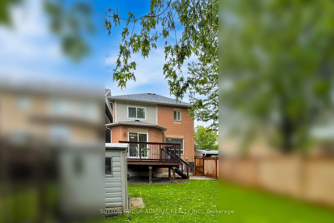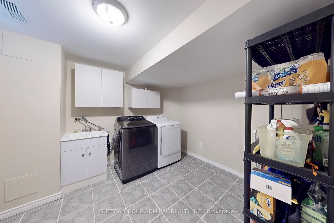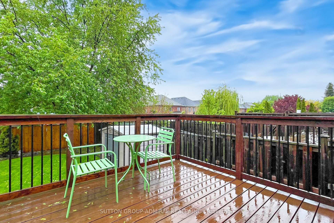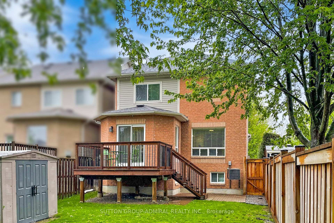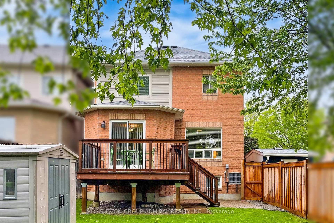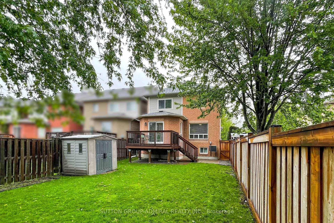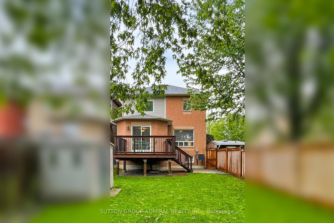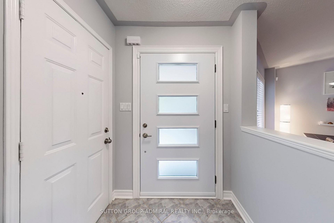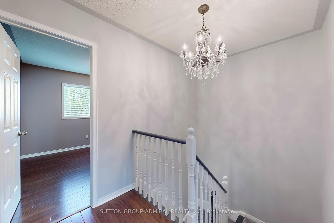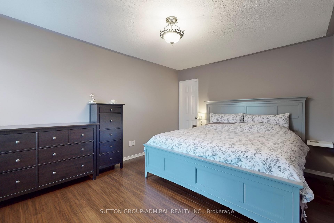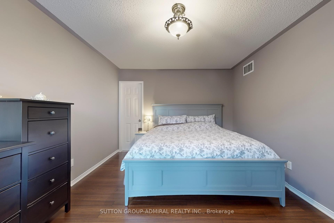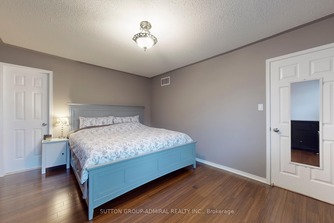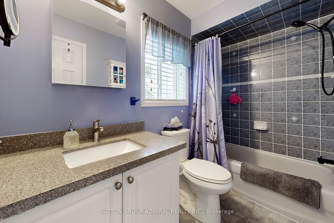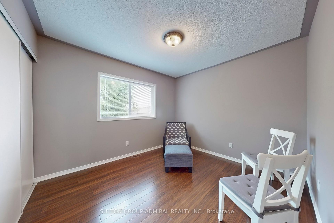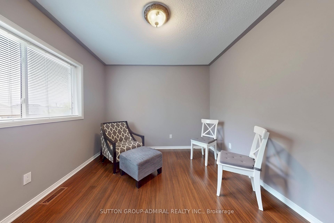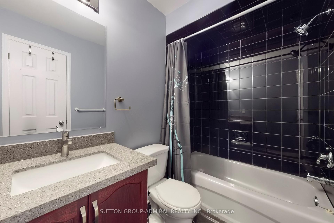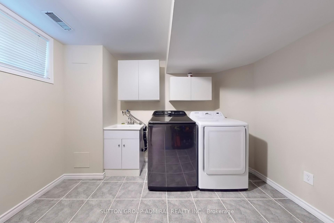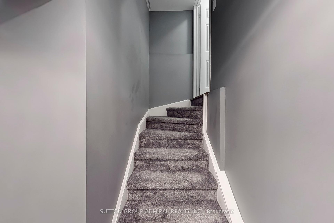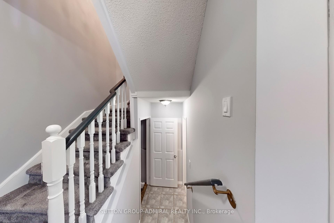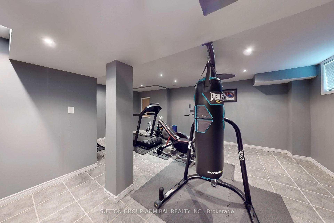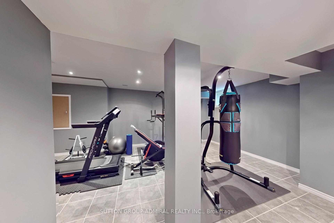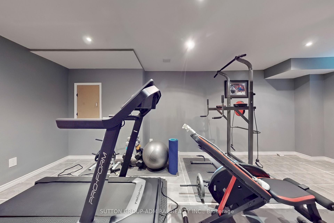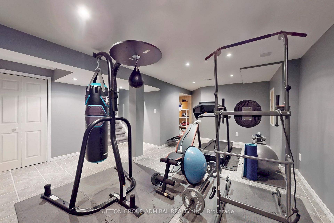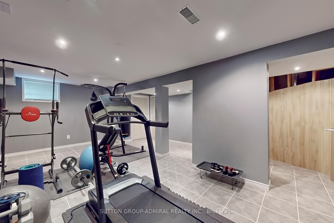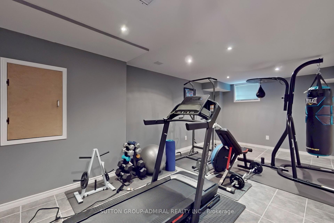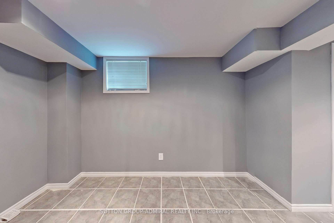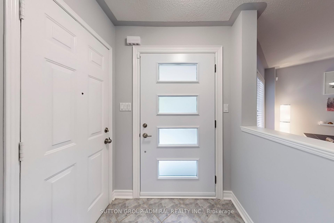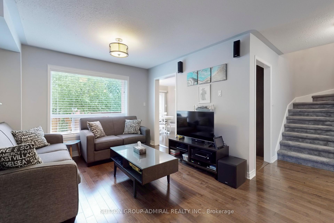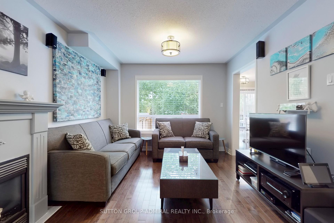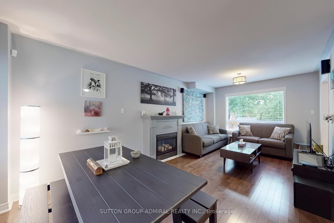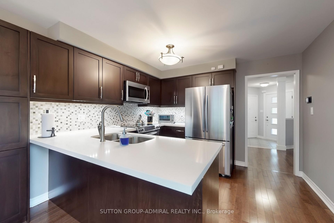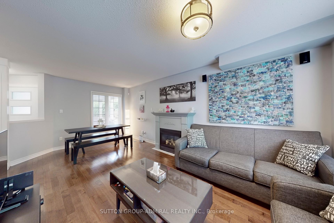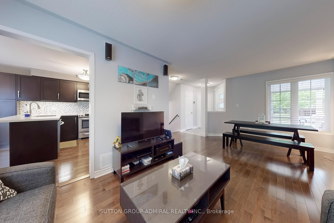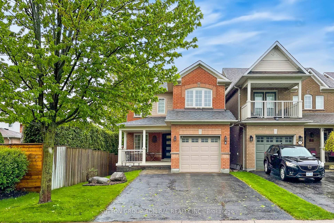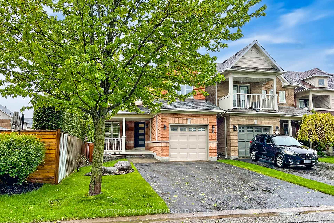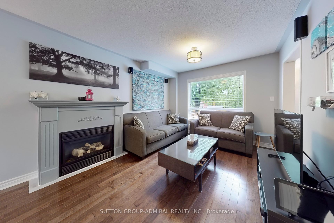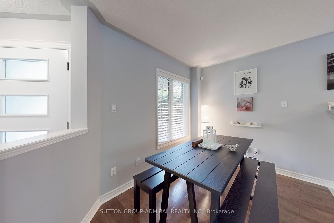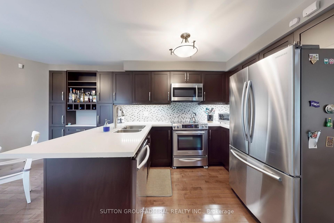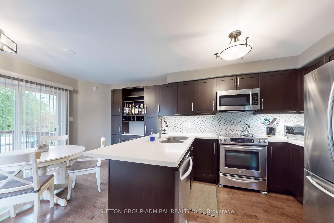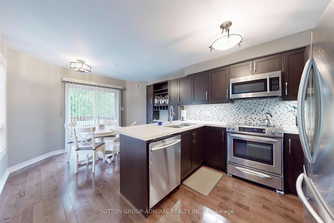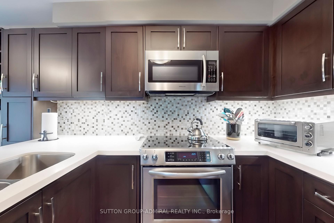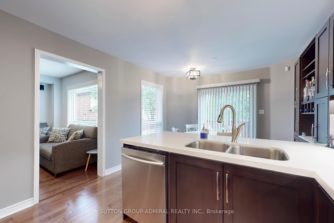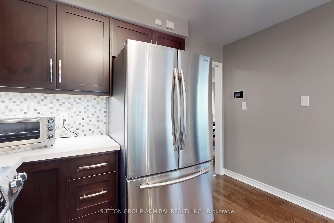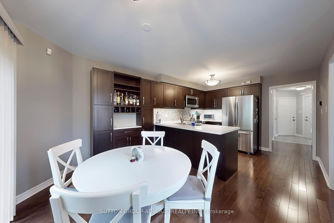$919,900
Available - For Sale
Listing ID: E12171498
4 Blanchard Cour , Whitby, L1M 1H5, Durham
| Well-Maintained Detached 3-Bedroom Home on a Quiet Court in a Desirable Family-Friendly Neighbourhood. Bright, Open-Concept Main Floor with Modern Finishes and Hardwood Throughout.Custon Kitchen with Quartz Counters, Undermount Sink, and Premium Stainless Steel Appliances.Large Driveway with No Sidewalk-Fits 4 Cars. Spacious Backyard with BBQ Deck, Interlock Front Patio, and Direct Garage Access. Stylishly Updated Bathrooms, Quality Upgrades Throughout.updated front and back sliding door also garage door, too many updates to mention. |
| Price | $919,900 |
| Taxes: | $5506.06 |
| Occupancy: | Owner |
| Address: | 4 Blanchard Cour , Whitby, L1M 1H5, Durham |
| Directions/Cross Streets: | Winchester Rd East & Anderson |
| Rooms: | 0 |
| Bedrooms: | 3 |
| Bedrooms +: | 0 |
| Family Room: | F |
| Basement: | Finished |
| Level/Floor | Room | Length(ft) | Width(ft) | Descriptions | |
| Room 1 | Main | Foyer | 11.87 | 5.97 | Access To Garage, Closet, Walk Through |
| Room 2 | Main | Kitchen | 11.09 | 11.09 | Hardwood Floor, Double Sink, Backsplash |
| Room 3 | Main | Breakfast | 11.09 | 7.51 | Pantry, Glass Doors, W/O To Deck |
| Room 4 | Main | Living Ro | 20.14 | 10.89 | Hardwood Floor, Combined w/Dining, Combined w/Living |
| Room 5 | Main | Dining Ro | 10.89 | 20.14 | Open Concept, Hardwood Floor, Combined w/Living |
| Room 6 | Second | Foyer | 14.83 | 11.22 | Linen Closet, Walk Through |
| Room 7 | Second | Primary B | 10.43 | 4.89 | Bamboo, 4 Pc Ensuite, Walk-In Closet(s) |
| Room 8 | Second | Bedroom 2 | 14.63 | 9.71 | Closet, Bamboo, Bamboo |
| Room 9 | Second | Bedroom 3 | 9.91 | 11.64 | Window, Closet, Bamboo |
| Room 10 | Lower | Recreatio | 16.1 | 19.71 | L-Shaped Room, Pot Lights, Window |
| Room 11 | Lower | Laundry | 9.48 | 12.63 | Window, Ceramic Floor |
| Washroom Type | No. of Pieces | Level |
| Washroom Type 1 | 4 | Second |
| Washroom Type 2 | 2 | Ground |
| Washroom Type 3 | 4 | Second |
| Washroom Type 4 | 0 | |
| Washroom Type 5 | 0 |
| Total Area: | 0.00 |
| Property Type: | Detached |
| Style: | 2-Storey |
| Exterior: | Brick |
| Garage Type: | Attached |
| Drive Parking Spaces: | 4 |
| Pool: | None |
| Approximatly Square Footage: | 1100-1500 |
| CAC Included: | N |
| Water Included: | N |
| Cabel TV Included: | N |
| Common Elements Included: | N |
| Heat Included: | N |
| Parking Included: | N |
| Condo Tax Included: | N |
| Building Insurance Included: | N |
| Fireplace/Stove: | Y |
| Heat Type: | Forced Air |
| Central Air Conditioning: | Central Air |
| Central Vac: | N |
| Laundry Level: | Syste |
| Ensuite Laundry: | F |
| Sewers: | Sewer |
$
%
Years
This calculator is for demonstration purposes only. Always consult a professional
financial advisor before making personal financial decisions.
| Although the information displayed is believed to be accurate, no warranties or representations are made of any kind. |
| SUTTON GROUP-ADMIRAL REALTY INC. |
|
|

Shawn Syed, AMP
Broker
Dir:
416-786-7848
Bus:
(416) 494-7653
Fax:
1 866 229 3159
| Virtual Tour | Book Showing | Email a Friend |
Jump To:
At a Glance:
| Type: | Freehold - Detached |
| Area: | Durham |
| Municipality: | Whitby |
| Neighbourhood: | Brooklin |
| Style: | 2-Storey |
| Tax: | $5,506.06 |
| Beds: | 3 |
| Baths: | 3 |
| Fireplace: | Y |
| Pool: | None |
Locatin Map:
Payment Calculator:

