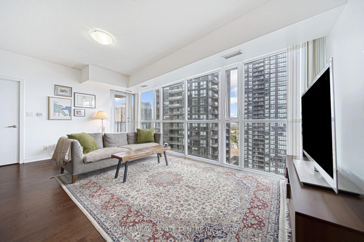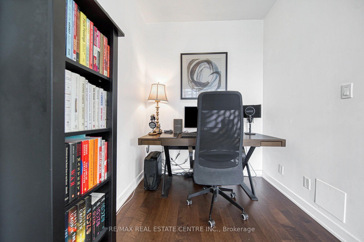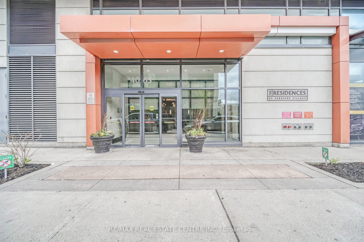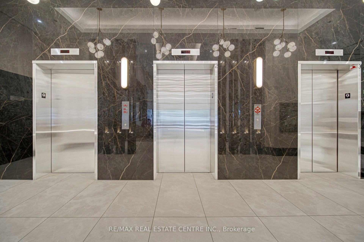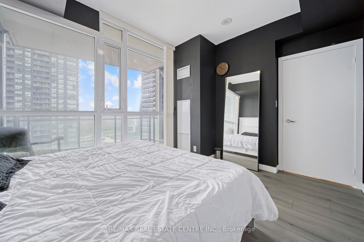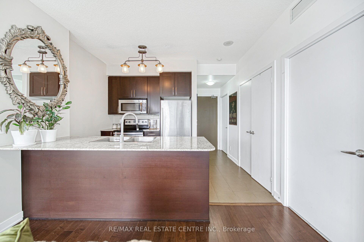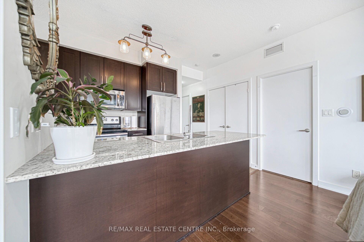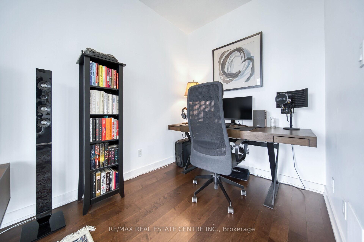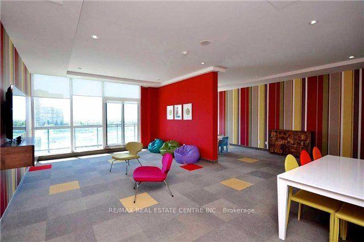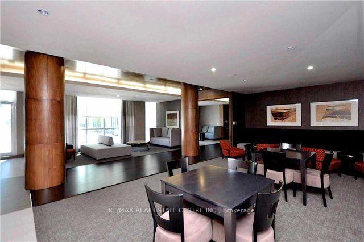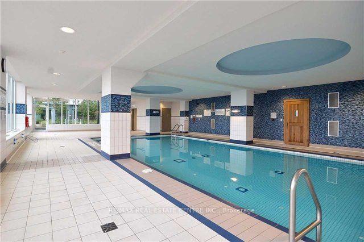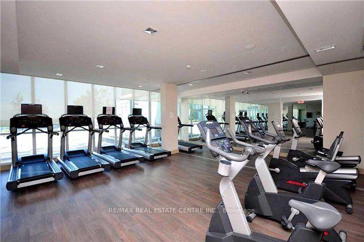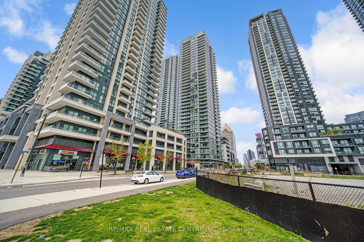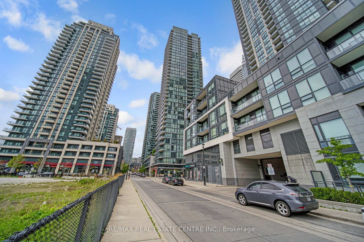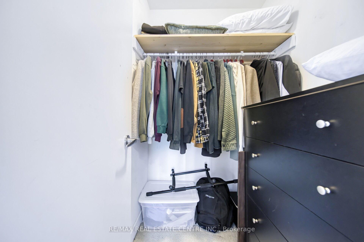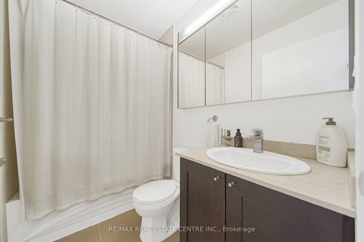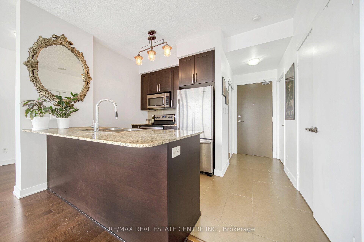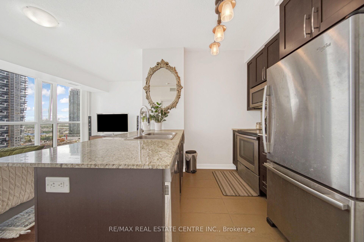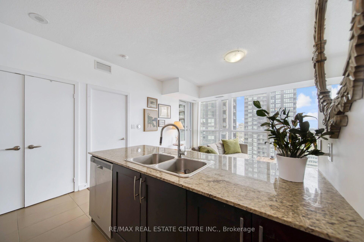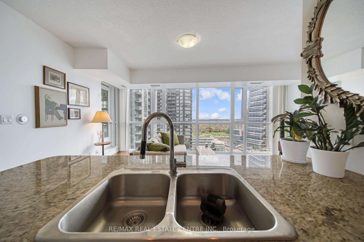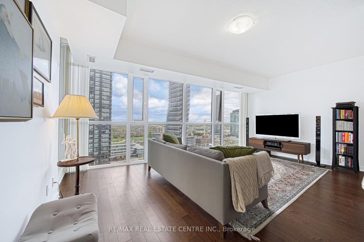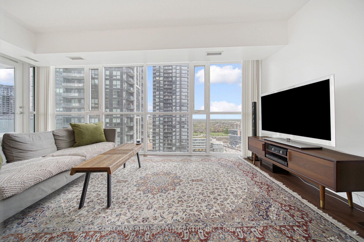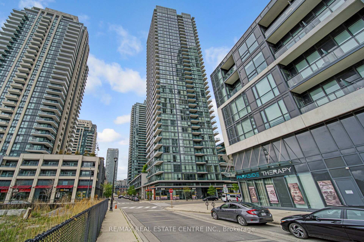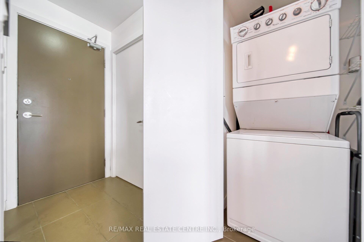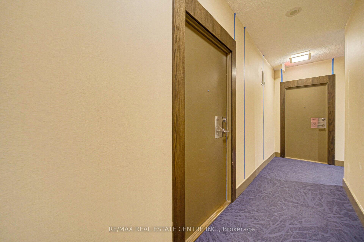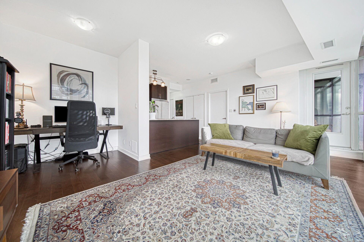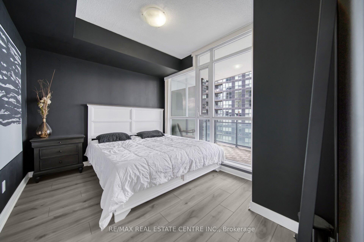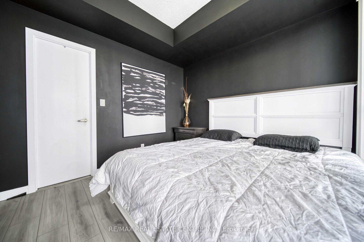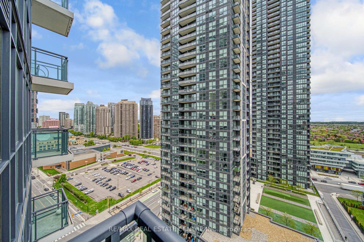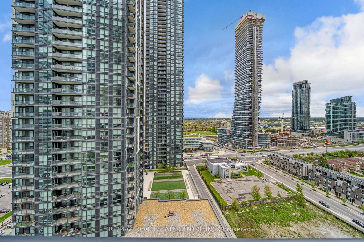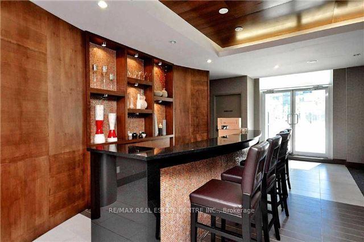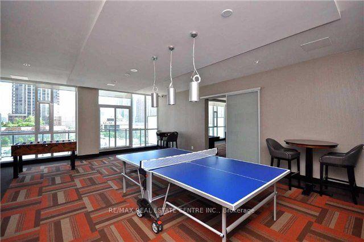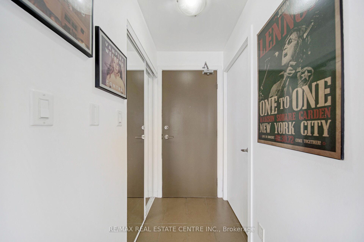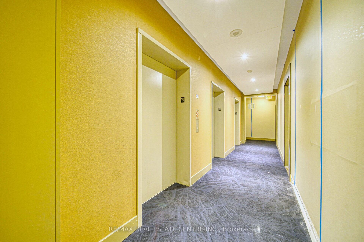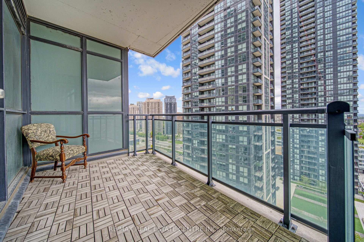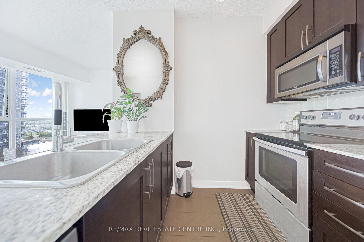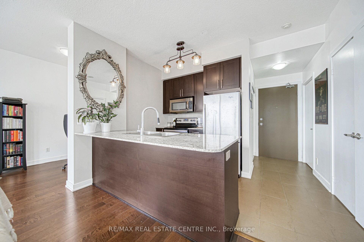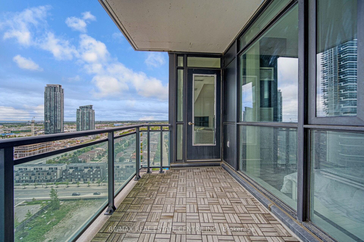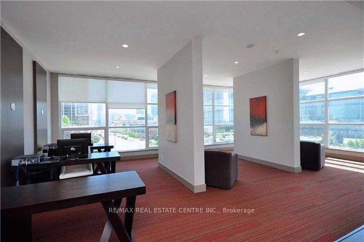$525,000
Available - For Sale
Listing ID: W12174323
4065 Brickstone Mews , Mississauga, L5B 0G3, Peel
| Welcome to This Exceptional One-Bedroom Plus Den Condo, Ideally Located in the Vibrant Downtown Core of Mississauga. This Stylish and Modern Unit Offers a Spacious Open-Concept Living Area, Featuring Sleek Hardwood Flooring Throughout the Living Room and Den, Creating a Warm and Inviting Atmosphere. The Kitchen Is a Chefs Dream, Complete With Elegant Granite Countertops, Extended Cabinetry, and Ample Storage Space, Making Meal Preparation Both Functional and Enjoyable. The Condos Prime Location Puts You Within Walking Distance to All the Amenities You Could Need, Including Square One Shopping Mall, Sheridan College, Go Transit Station, YMCA, an Array of Restaurants, Theaters, and Grocery Stores Perfect For Those Seeking Convenience and a Dynamic Urban Lifestyle. Families Will Also Appreciate the Proximity to T.L. Kennedy Secondary School, Making This an Ideal Location for Those With Children. Whether You're Looking for a Bustling Urban Lifestyle or a Peaceful Retreat With Easy Access to Everything, This Condo Truly Has It All. Don't Miss Out on This Incredible Opportunity to Own in One of the Most Sought-After Areas in Mississauga! Building Amenities Include: Gym, Movie Theater, Guest Suites, BBQ Area, Party Room & More! |
| Price | $525,000 |
| Taxes: | $2660.68 |
| Occupancy: | Owner |
| Address: | 4065 Brickstone Mews , Mississauga, L5B 0G3, Peel |
| Postal Code: | L5B 0G3 |
| Province/State: | Peel |
| Directions/Cross Streets: | Burnhamthorpe Rd/Confederation Pkwy |
| Level/Floor | Room | Length(ft) | Width(ft) | Descriptions | |
| Room 1 | Ground | Living Ro | 18.47 | 11.74 | Hardwood Floor, Combined w/Dining, W/O To Balcony |
| Room 2 | Ground | Dining Ro | 18.47 | 11.74 | Hardwood Floor, Combined w/Living, W/O To Balcony |
| Room 3 | Ground | Kitchen | 7.97 | 7.97 | Tile Floor, Granite Counters, Stainless Steel Appl |
| Room 4 | Ground | Primary B | 11.74 | 9.48 | Broadloom, Walk-In Closet(s), Window |
| Room 5 | Ground | Den | 6.66 | 4.4 | Hardwood Floor |
| Washroom Type | No. of Pieces | Level |
| Washroom Type 1 | 4 | Flat |
| Washroom Type 2 | 0 | |
| Washroom Type 3 | 0 | |
| Washroom Type 4 | 0 | |
| Washroom Type 5 | 0 |
| Total Area: | 0.00 |
| Approximatly Age: | 11-15 |
| Washrooms: | 1 |
| Heat Type: | Forced Air |
| Central Air Conditioning: | Central Air |
| Elevator Lift: | True |
$
%
Years
This calculator is for demonstration purposes only. Always consult a professional
financial advisor before making personal financial decisions.
| Although the information displayed is believed to be accurate, no warranties or representations are made of any kind. |
| RE/MAX REAL ESTATE CENTRE INC. |
|
|

Shawn Syed, AMP
Broker
Dir:
416-786-7848
Bus:
(416) 494-7653
Fax:
1 866 229 3159
| Virtual Tour | Book Showing | Email a Friend |
Jump To:
At a Glance:
| Type: | Com - Condo Apartment |
| Area: | Peel |
| Municipality: | Mississauga |
| Neighbourhood: | City Centre |
| Style: | Apartment |
| Approximate Age: | 11-15 |
| Tax: | $2,660.68 |
| Maintenance Fee: | $670.29 |
| Beds: | 1+1 |
| Baths: | 1 |
| Fireplace: | N |
Locatin Map:
Payment Calculator:

